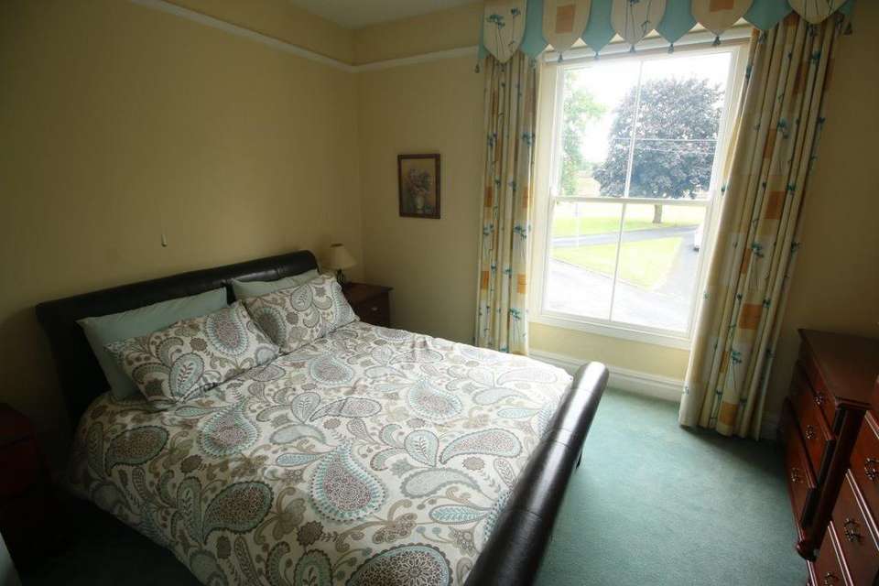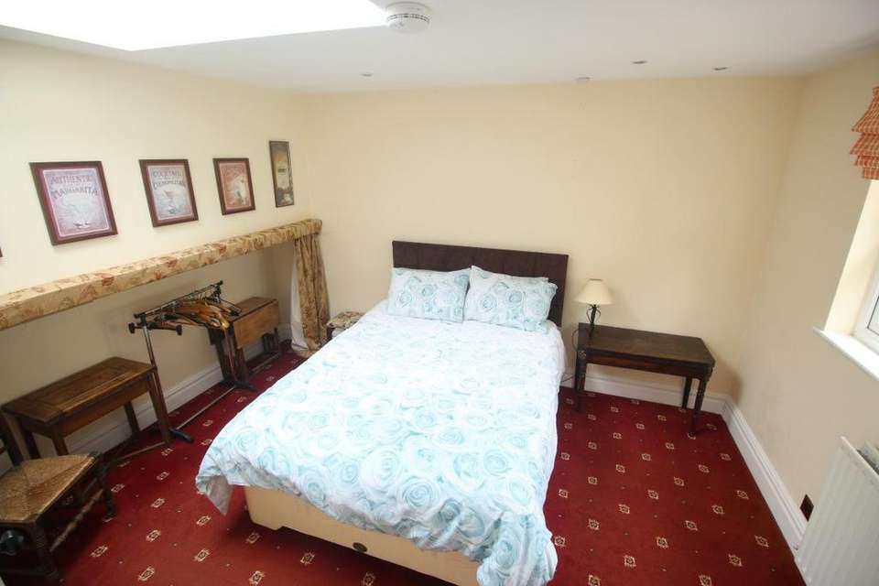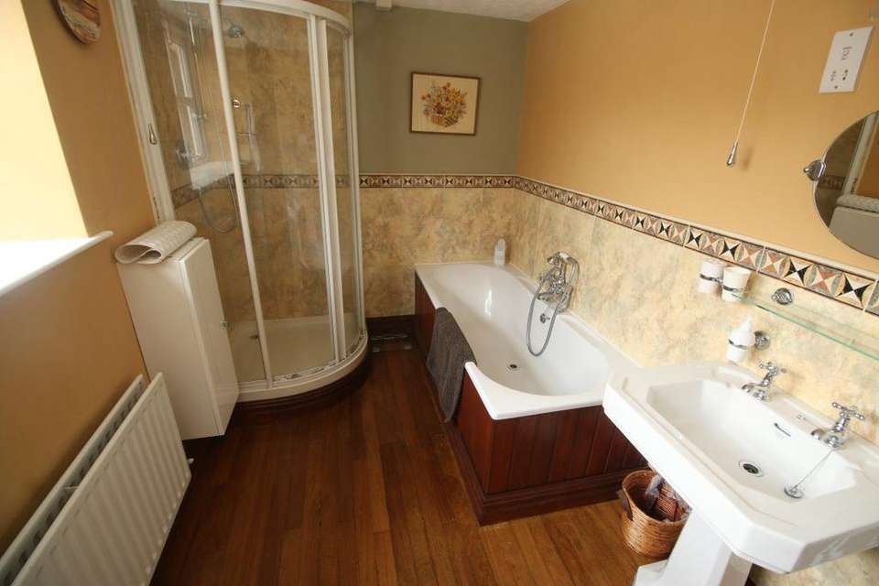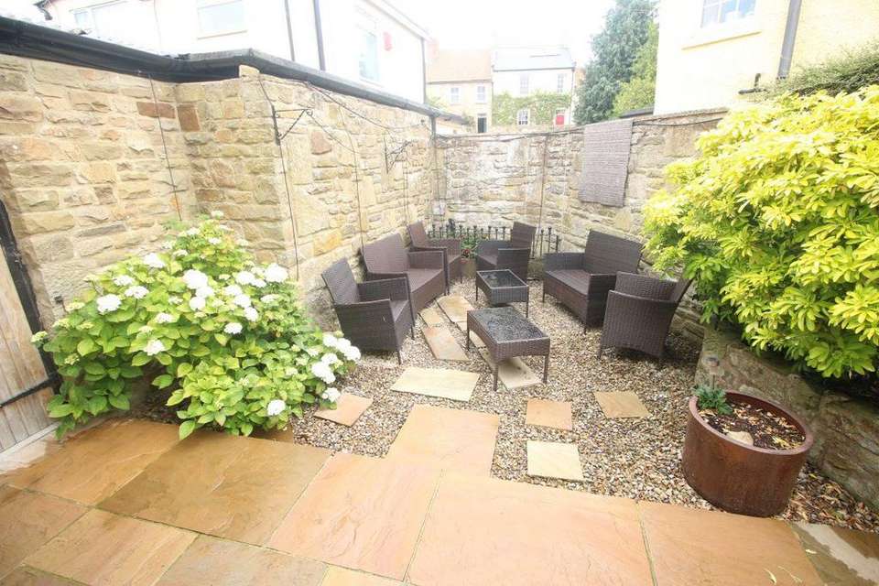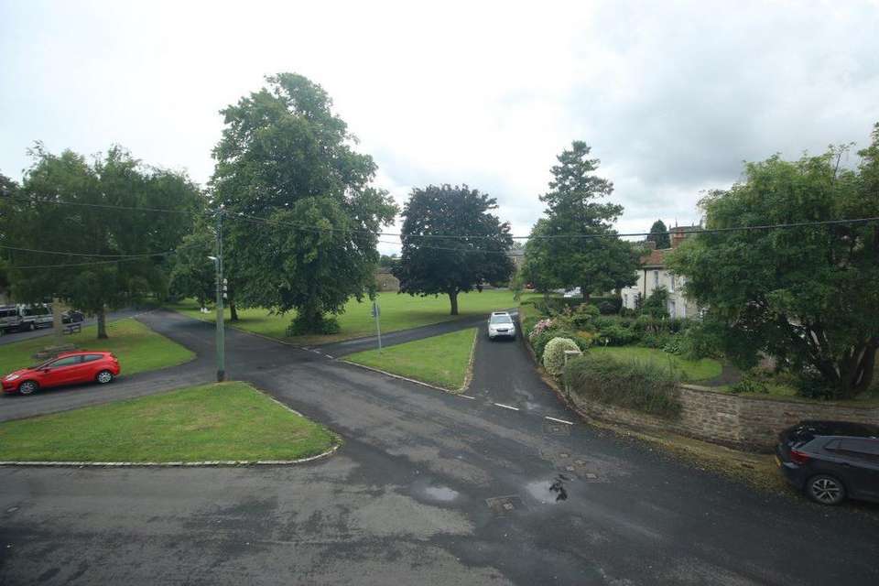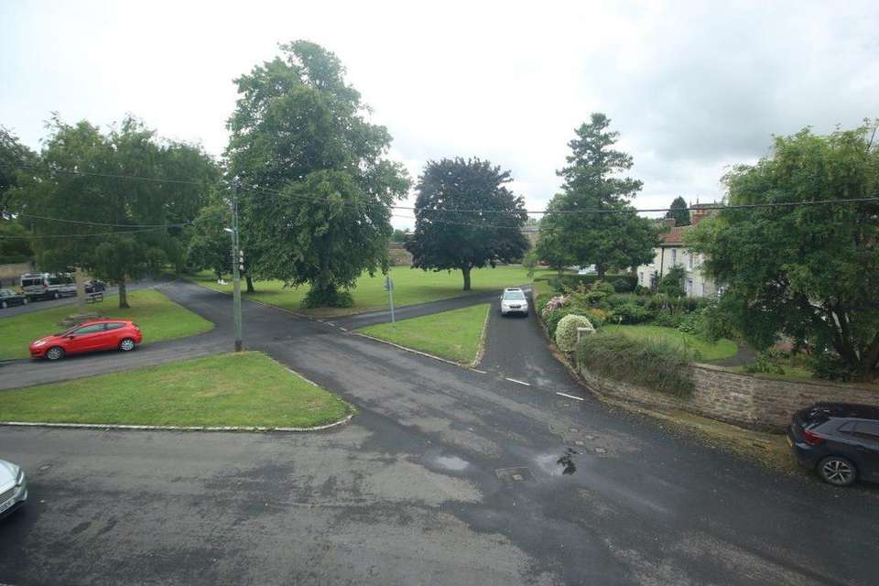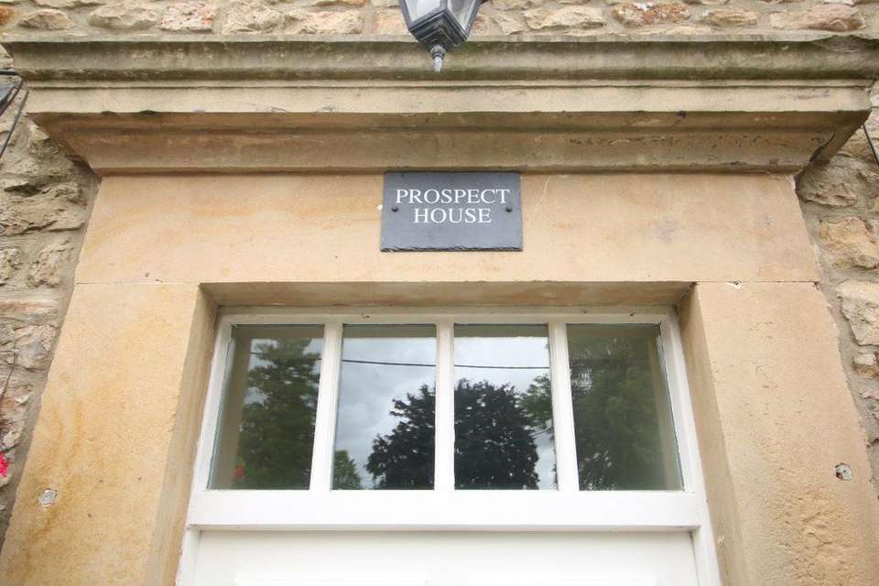5 bedroom house to rent
Low Road, Gainford DL2house
bedrooms
Property photos
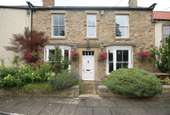


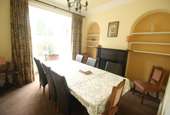
+14
Property description
Occupying one of the most sought-after locations within the highly desirable village of Gainford a rare opportunity has arisen to rent a highly individual, luxurious, and unique home. Prospect House is impeccably presented throughout and offers fine interior design. In brief this property is comprised of a welcoming entrance hallway, a beautifully appointed lounge, a formal dining room, a snug, cloakroom and kitchen. To the first floor of the property there is a master bedroom with en suite bathroom, three further double bedrooms, a single bedroom, and a family bathroom. The property is entered through a wooden door leading into a welcoming entrance hallway. The hallway benefits from wood flooring. The guest cloakroom benefits from wood flooring and is fitted with a suite comprising of a wash hand basin and a low-level WC. The beautifully appointed living room is situated to the front of the property. Warmed by two central heating radiators and benefiting from a feature fireplace with a granite hearth and inserts and a traditional log burning stove, a wood framed window to the front of the property and a UPVC double glazed window to the rear of the property. The dining room is situated to the front elevation of the property. Warmed by a central heating radiator and benefiting from a wooden feature fireplace, a wood framed sash window and built-in shelves providing useful storage. There is a further reception room which is currently used as a snug. The traditional country kitchen is fitted with a range of wall, floor and drawer units with contrasting granite worktops incorporating a composite sink. The kitchen benefits from a wood floor, an oil burning Rayburn stove and several integrated appliances including a fridge / freezer and a dishwasher. There is a UPVC double glazed window to the side of the property and bi fold doors to the rear of the property. A staircase leads to the first-floor landing. The master bedroom has a wood framed window overlooking the front of the property. Warmed by a central heating radiator and benefiting from an adjoining en suite shower room. The en suite shower room has a wood floor and is fitted with a suite comprising of a bath, a wash hand basin, and a low-level WC. There are three further double bedrooms, a single bedroom, and a family bathroom. The bathroom has a wood floor, a UPVC double glazed window to the side elevation and is fitted with a suite comprising of a panelled bath, a shower cubicle with shower, a wash hand basin, and a low-level WC. Externally to the front of the property there is a garden which has an abundance of mature shrubs. To the rear of the property there is a paved garden which has been designed for low maintenance. The property enjoys an enviable position overlooking Low Green in Gainford. The Village of Gainford is conveniently placed between the historic market towns of Darlington and Barnard Castle and offers a host of amenities to include primary school, general dealers, doctor's surgery, hairdressers, public house, and several other facilities. The A66 trunk road provides useful links to the West of the country and to the A1 at Scotch Corner. This is a superb residence which must be viewed internally to be fully appreciated. *COUNCIL TAX BAND E* Offered on a FURNISHED BASIS SUBJECT TO AN ADDITIONAL PREMIUM*
Interested in this property?
Council tax
First listed
Last weekLow Road, Gainford DL2
Marketed by
Denham Properties - Darlington 69 Duke Street Darlington DL3 7SDLow Road, Gainford DL2 - Streetview
DISCLAIMER: Property descriptions and related information displayed on this page are marketing materials provided by Denham Properties - Darlington. Placebuzz does not warrant or accept any responsibility for the accuracy or completeness of the property descriptions or related information provided here and they do not constitute property particulars. Please contact Denham Properties - Darlington for full details and further information.





