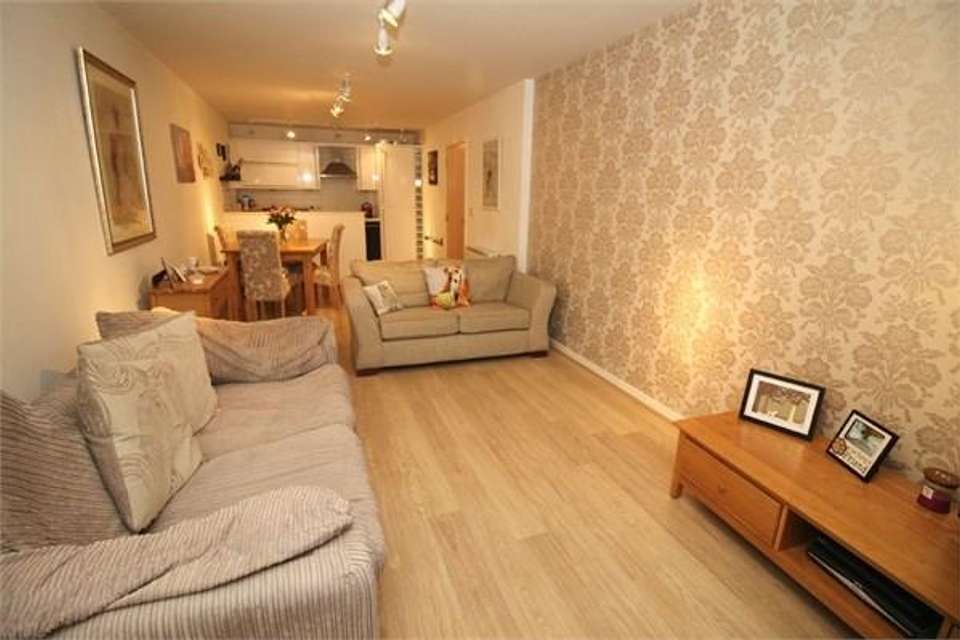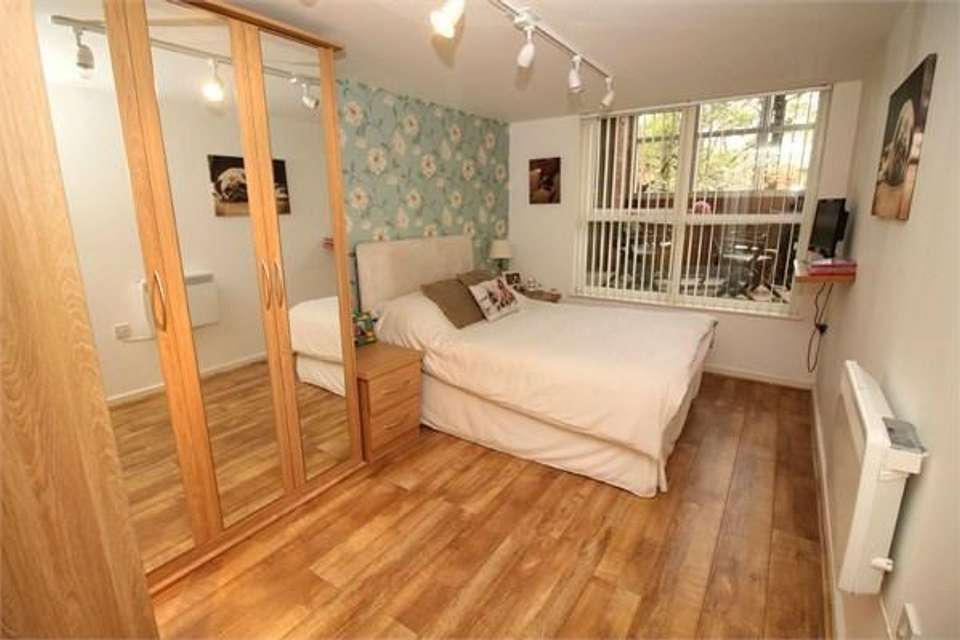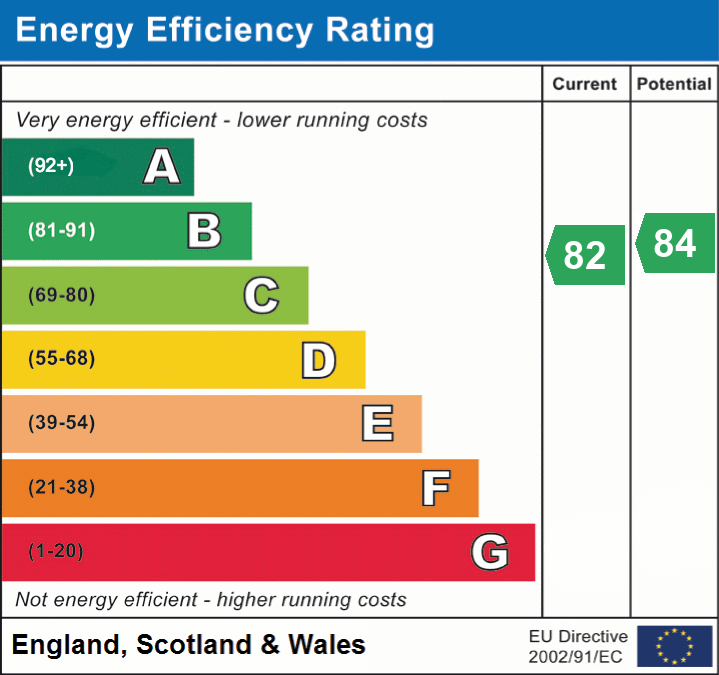2 bedroom flat to rent
BOLTON, BL1flat
bedrooms
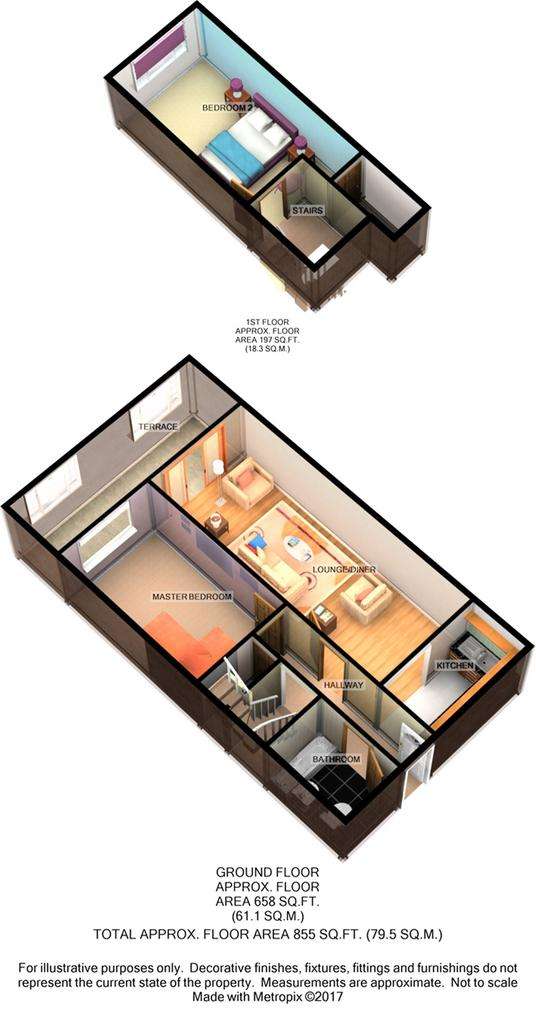
Property photos


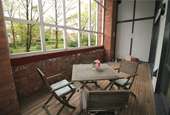
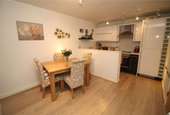
+10
Property description
AVAILABLE NOW!!! The Purple Property Shop are delighted to market this stunning two bedroom split-level apartment located on the 1st floor of this sought after development.In full the property comprises: entrance hallway, open-plan lounge/diner and kitchen, the bathroom and master bedroom are located on the ground floor; there is a further double bedroom situated on the first floor. Also benefitting from two large storage cupboards.There is a beautiful sun-terrace off the lounge which offers great outdoor space for a large table and chairs.The property is warmed via electric storage heaters and has double glazing in place.There is an indoor parking space available with the apartment at no additional cost. Located in-between Dunscar and Astley Bridge, close to a number of local amenities and schools. Within close proximity to the network, great for working professionals.
Hallway
Laminate flooring, modern decoration, and intercom security system. Access to the bathroom, open-plan lounge/kitchen/diner, bedroom 1 and stairs to bedroom 2.
Lounge/Diner
7.28m x 3.09m (23' 11" x 10' 2") Fabulous and spacious open-plan lounge/dining area, laminate flooring with modern & subtle decoration. Accessing an open-plan kitchen. Plenty of natural light floods the room with a large feature patio sliding door to a terrace.
Kitchen
2.99m x 1.65m (9' 10" x 5' 5") Modern fitted kitchen which comprises: integrated fridge freezer, dishwasher, four ring electric hob/oven/extractor fan. Incorporating a stainless steel sink with draining board and mixer tap. Base and wall mounted storage units. Splash backs, neutral decoration and laminate flooring.
Bedroom 1
4.51m x 2.70m (14' 10" x 8' 10") Beautifully presented master bedroom offering mirror fronted integrated wardrobes. Laminate flooring, modern decoration and an elongated feature window to the rear elevation looking out onto the decked terrace.
Bathroom
2.38m x 1.69m (7' 10" x 5' 7") Three piece bathroom suite in white comprising: w/c, hand wash pedestal basin with chrome mixer tap and tile panelled bath which has a wall mounted chrome shower head. Vinyl flooring, partially tiled.
First Floor
Stairs & Landing
Carpeted with neutral decoration accessing the second guest bedroom.
Bedroom 2
5.36m into recess x 2.70m (17' 7" x 8' 10") Double guest bedroom which has carpeted flooring with neutral decoration and a rear elevation window overlooking the terrace. Accessing a large storage cupboard.
ADDITIONAL INFORMATION
Local Authority/Council Tax
Bolton / Band B / £1,665.31
Holding Deposit
A holding deposit of 1 week's rent = (monthly rent x 12/52) is required. Terms and conditions apply, for more information go to
Tenancy Deposit
A deposit equal to 5 weeks rent is payable. This is protected with mydeposits. For more information please go to
Hallway
Laminate flooring, modern decoration, and intercom security system. Access to the bathroom, open-plan lounge/kitchen/diner, bedroom 1 and stairs to bedroom 2.
Lounge/Diner
7.28m x 3.09m (23' 11" x 10' 2") Fabulous and spacious open-plan lounge/dining area, laminate flooring with modern & subtle decoration. Accessing an open-plan kitchen. Plenty of natural light floods the room with a large feature patio sliding door to a terrace.
Kitchen
2.99m x 1.65m (9' 10" x 5' 5") Modern fitted kitchen which comprises: integrated fridge freezer, dishwasher, four ring electric hob/oven/extractor fan. Incorporating a stainless steel sink with draining board and mixer tap. Base and wall mounted storage units. Splash backs, neutral decoration and laminate flooring.
Bedroom 1
4.51m x 2.70m (14' 10" x 8' 10") Beautifully presented master bedroom offering mirror fronted integrated wardrobes. Laminate flooring, modern decoration and an elongated feature window to the rear elevation looking out onto the decked terrace.
Bathroom
2.38m x 1.69m (7' 10" x 5' 7") Three piece bathroom suite in white comprising: w/c, hand wash pedestal basin with chrome mixer tap and tile panelled bath which has a wall mounted chrome shower head. Vinyl flooring, partially tiled.
First Floor
Stairs & Landing
Carpeted with neutral decoration accessing the second guest bedroom.
Bedroom 2
5.36m into recess x 2.70m (17' 7" x 8' 10") Double guest bedroom which has carpeted flooring with neutral decoration and a rear elevation window overlooking the terrace. Accessing a large storage cupboard.
ADDITIONAL INFORMATION
Local Authority/Council Tax
Bolton / Band B / £1,665.31
Holding Deposit
A holding deposit of 1 week's rent = (monthly rent x 12/52) is required. Terms and conditions apply, for more information go to
Tenancy Deposit
A deposit equal to 5 weeks rent is payable. This is protected with mydeposits. For more information please go to
Council tax
First listed
2 weeks agoEnergy Performance Certificate
BOLTON, BL1
BOLTON, BL1 - Streetview
DISCLAIMER: Property descriptions and related information displayed on this page are marketing materials provided by The Purple Property Shop - Bolton. Placebuzz does not warrant or accept any responsibility for the accuracy or completeness of the property descriptions or related information provided here and they do not constitute property particulars. Please contact The Purple Property Shop - Bolton for full details and further information.






