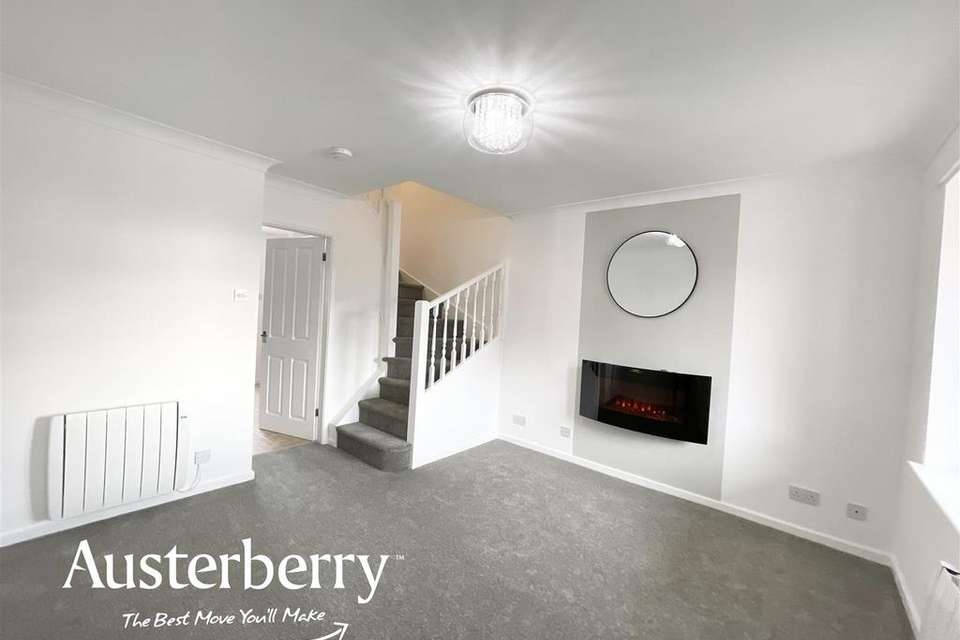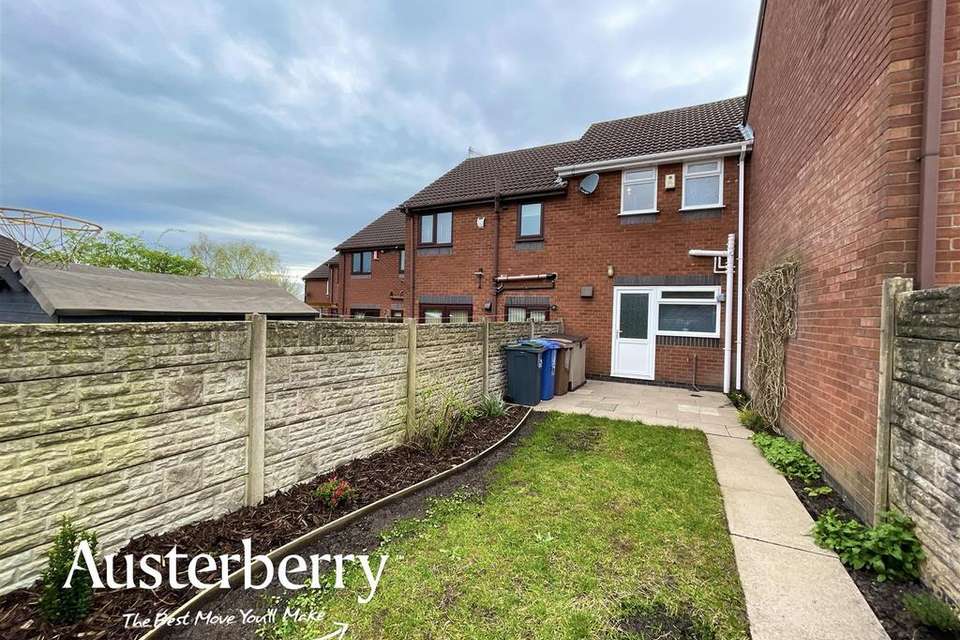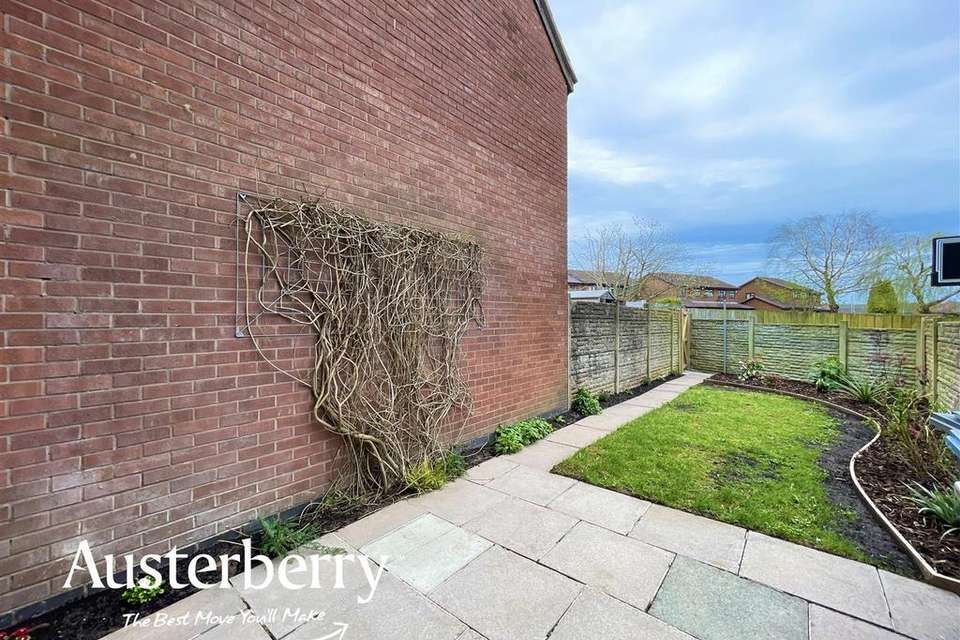2 bedroom town house to rent
Jade Court, Stoke-On-Trent ST3terraced house
bedrooms
Property photos
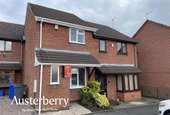
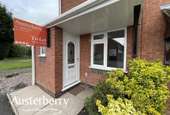
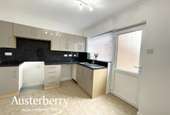
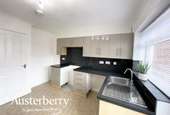
+11
Property description
First Class Presentation Throughout!
We know this property will impress as soon as you walk through the front door! With new carpets throughout and fresh decoration it is finished to a very high standard.
The house benefits from a practical entrance porch, comfortable lounge and kitchen with dining area to the rear. Upstairs are two bedrooms and a modern bathroom with a white suite and spotlighting and there are useful storage cupboards both upstairs and down.
To the rear is an enclosed landscaped garden including patio and parking is available at the front of the house for two cars.
The quiet location is just walking distance from local amenities including shops, bus routes and schools.
Please see our video tour to find out more about the property or for more information on the application process, please visit our website. You can request an application form by e-mailing us with the names of everyone over the age of 18 who will be applying and their e-mail addresses.
MATERIAL INFORMATION
Rent - £800pcm
Deposit - £923
Holding Deposit - £184
Council Tax Band - A
Minimum Rental Term - 6 months
Ground Floor -
Porch/Hall - UPVC double glazed front door and window. Fitted carpet.
Lounge - 3.56m x 3.53m (11'8 x 11'07) - New fitted carpet. Two gel heaters. UPVC double glazed window. Stairs leading to the first floor. Electric flame effect fire. Door leading into the...
Kitchen With Dining Area - 3.53m x 3.05m (11'7" x 10'0) - Tiled floor. Gloss grey wall cupboards, base units and work tops. UPVC double glazed window with fitted venetian blinds and UPVC double glazed rear door. Useful under stairs storage. Gel heater.
First Floor -
Landing - Fitted stair and landing carpets.
Bedroom One - 12' 4'' x 11' 7'' (3.76m x 3.53m) - New fitted carpet. UPVC double glazed window. Gel heater.
Bedroom Two - 7' 1'' x 7' 1'' (2.16m x 2.16m) - New fitted carpet. UPVC double glazed window. Gel heater.
Bathroom/Wc - 7' 0'' x 4' 1'' (2.13m x 1.24m) - Modern white suite consisting of a panelled bath with electric shower over, wash basin and wc. UPVC double glazed window with fitted venetian blinds. Vinyl flooring. Tiled walls. Airing cupboard with insulated hot water cylinder.
Outside - There are two parking spaces to the front.
There is a fully enclosed and private rear garden with paved patio, lawn and landscaped border.
We know this property will impress as soon as you walk through the front door! With new carpets throughout and fresh decoration it is finished to a very high standard.
The house benefits from a practical entrance porch, comfortable lounge and kitchen with dining area to the rear. Upstairs are two bedrooms and a modern bathroom with a white suite and spotlighting and there are useful storage cupboards both upstairs and down.
To the rear is an enclosed landscaped garden including patio and parking is available at the front of the house for two cars.
The quiet location is just walking distance from local amenities including shops, bus routes and schools.
Please see our video tour to find out more about the property or for more information on the application process, please visit our website. You can request an application form by e-mailing us with the names of everyone over the age of 18 who will be applying and their e-mail addresses.
MATERIAL INFORMATION
Rent - £800pcm
Deposit - £923
Holding Deposit - £184
Council Tax Band - A
Minimum Rental Term - 6 months
Ground Floor -
Porch/Hall - UPVC double glazed front door and window. Fitted carpet.
Lounge - 3.56m x 3.53m (11'8 x 11'07) - New fitted carpet. Two gel heaters. UPVC double glazed window. Stairs leading to the first floor. Electric flame effect fire. Door leading into the...
Kitchen With Dining Area - 3.53m x 3.05m (11'7" x 10'0) - Tiled floor. Gloss grey wall cupboards, base units and work tops. UPVC double glazed window with fitted venetian blinds and UPVC double glazed rear door. Useful under stairs storage. Gel heater.
First Floor -
Landing - Fitted stair and landing carpets.
Bedroom One - 12' 4'' x 11' 7'' (3.76m x 3.53m) - New fitted carpet. UPVC double glazed window. Gel heater.
Bedroom Two - 7' 1'' x 7' 1'' (2.16m x 2.16m) - New fitted carpet. UPVC double glazed window. Gel heater.
Bathroom/Wc - 7' 0'' x 4' 1'' (2.13m x 1.24m) - Modern white suite consisting of a panelled bath with electric shower over, wash basin and wc. UPVC double glazed window with fitted venetian blinds. Vinyl flooring. Tiled walls. Airing cupboard with insulated hot water cylinder.
Outside - There are two parking spaces to the front.
There is a fully enclosed and private rear garden with paved patio, lawn and landscaped border.
Interested in this property?
Council tax
First listed
2 weeks agoEnergy Performance Certificate
Jade Court, Stoke-On-Trent ST3
Marketed by
Austerberry Estate Agents - Stoke on Trent 4 Edensor Road, Longton Stoke on Trent, Staffordshire ST3 2NUJade Court, Stoke-On-Trent ST3 - Streetview
DISCLAIMER: Property descriptions and related information displayed on this page are marketing materials provided by Austerberry Estate Agents - Stoke on Trent. Placebuzz does not warrant or accept any responsibility for the accuracy or completeness of the property descriptions or related information provided here and they do not constitute property particulars. Please contact Austerberry Estate Agents - Stoke on Trent for full details and further information.





