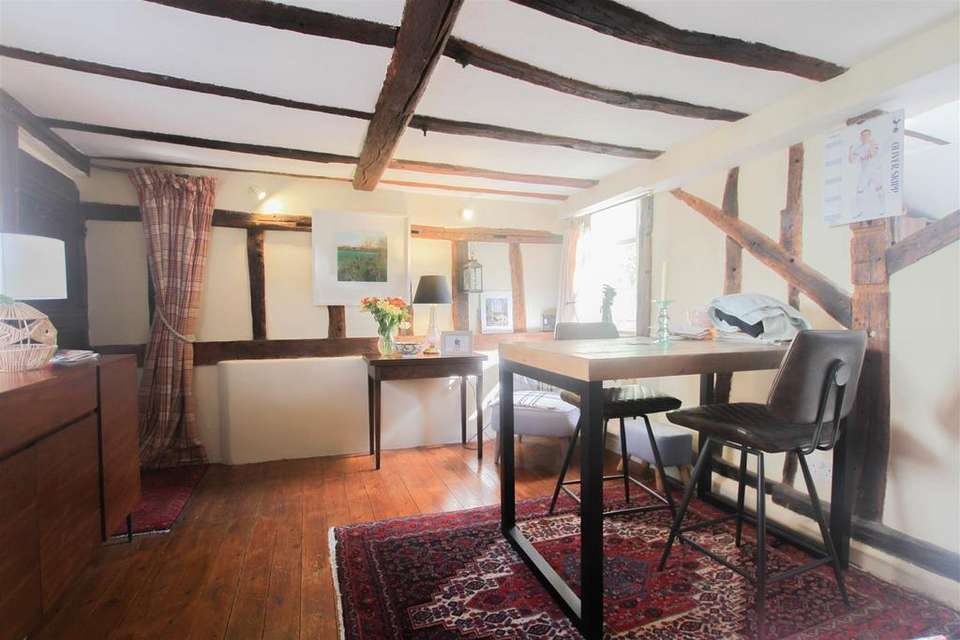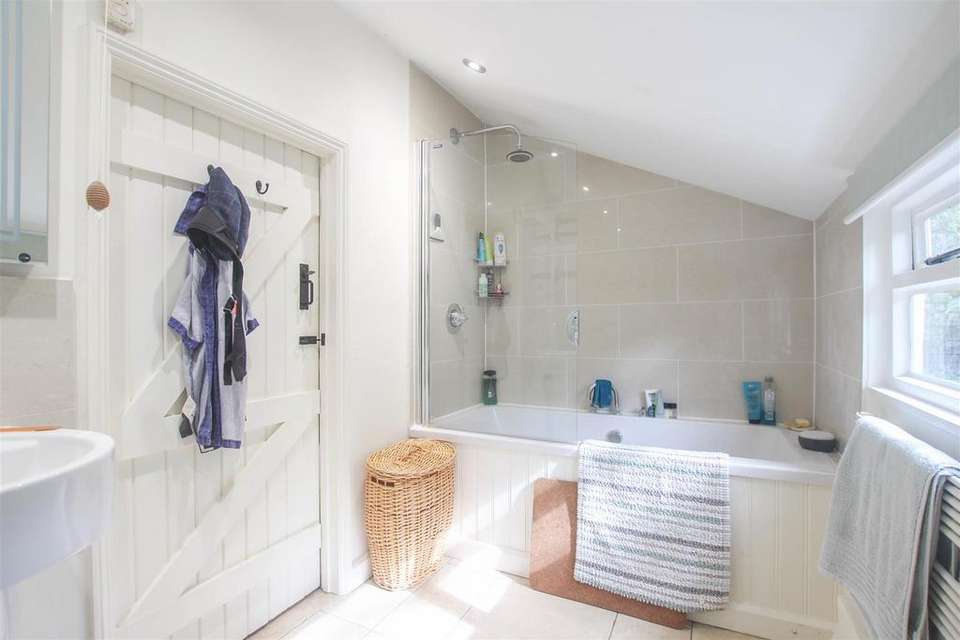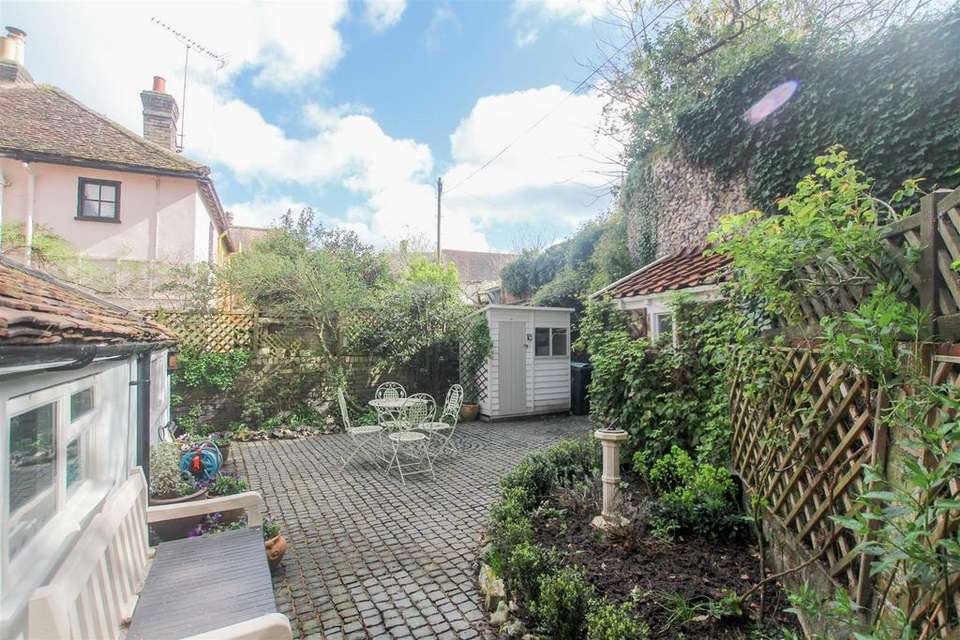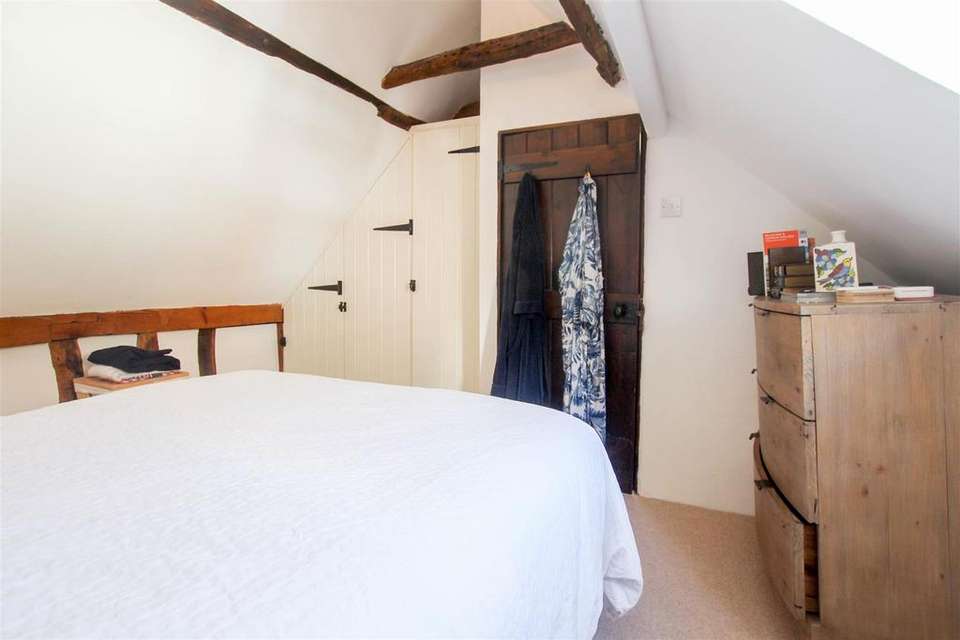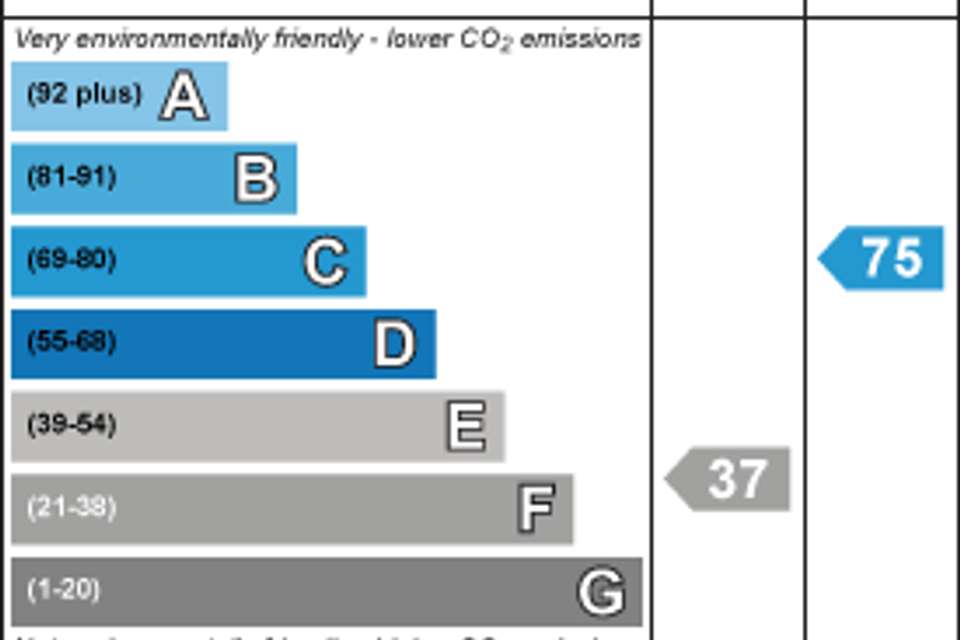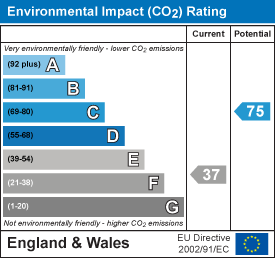2 bedroom detached house to rent
Freshwell Street, Saffron Walden CB10detached house
bedrooms
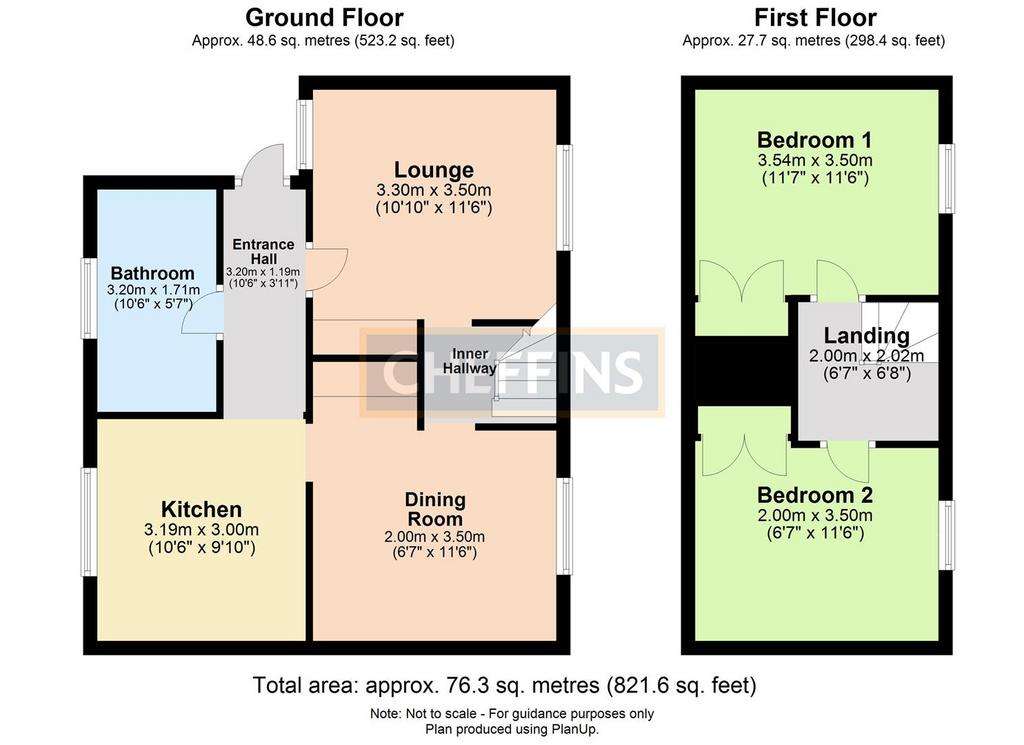
Property photos




+13
Property description
Detached Grade II Listed period cottage with two bedrooms which has undergone an extensive and high quality refurbishment boasting a wealth of character. Set in one of the towns most sought after and picturesque locations. Available Early May on a furnished 6 month basis. EPC Rating E & Council Tax band D
Ground Floor -
Dining Hall - 4.39 x 3.63 (14'4" x 11'10") - A dual aspect room with windows to the front and rear aspect including views over the street scene, Inglenook fireplace with exposed brickwork and large bressumer, staircase rising to the first floor, exposed timbers, open plan to the sitting room and kitchen.
Sitting Room - 3.63 (11'10") - A dual aspect room with windows to the front and rear aspects including views over the street scene, Inglenook fireplace with exposed brickwork and bressumer, exposed timbers. Door to:
Inner Hallway - Attractive timber door with decorative window leading to the side path, tiled flooring, exposed timbers, door leading to the ground floor bathroom and further door to:
Kitchen - 3.23 x 2.82 (10'7" x 9'3") - Windows and skylight to the rear aspect enjoying views over the garden and Church spire, recently modernised with a contemporary kitchen incorporating a number of base and eye level units with granite worktop space over, built- in oven, four ring induction hob with stainless steel extractor hood over, integrated dishwasher and wine fridge, twin bowl stainless steel sink unit, exposed timbers and tiled flooring.
Bathroom - Refitted with a contemporary suite comprising bath with shower over, low level WC, pedestal wash hand basin, fitted cupboard housing the boiler and shelving, heated towel rail, tiled flooring and splashbacks and window to the rear aspect.
First Floor -
Landing - Exposed timbers and timber doors to adjoining bedrooms.
Bedroom 1 - 3.61 x 3.28 (11'10" x 10'9") - Exposed timbers, built in cupboards and window to the front aspect.
Bedroom 2 - 3.48 x 2.97 (11'5" x 9'8") - Sloping eaves, exposed timbers, built in wardrobes, window to the front aspect and skylight to the rear aspect.
Outside - To the rear of the property is a cobble courtyard with brick and flint boundary walls providing a good degree of privacy and views of the Church spire. There are flower and shrub borders and access to the lane.
Viewings - By appointment through the Agents.
Letting Agents Notes - Holding Deposit - £323
Deposit - £1615
EPC - E
Council Tax - D
Square Footage - 821
Property Type - Detached House
Property Construction - Timber brick and plaster
Parking - Free on street
Rights of Way, Easements, Covenants - N/A
Electric Supply - Mains
Gas Supply - Mains
Water Supply - Mains
Sewerage - Mains
Heating - Combi Boiler with radiators
Broadband Connected - Yes
Broadband Type - High Speed Fibre
Mobile Signal/Coverage - Good
Ground Floor -
Dining Hall - 4.39 x 3.63 (14'4" x 11'10") - A dual aspect room with windows to the front and rear aspect including views over the street scene, Inglenook fireplace with exposed brickwork and large bressumer, staircase rising to the first floor, exposed timbers, open plan to the sitting room and kitchen.
Sitting Room - 3.63 (11'10") - A dual aspect room with windows to the front and rear aspects including views over the street scene, Inglenook fireplace with exposed brickwork and bressumer, exposed timbers. Door to:
Inner Hallway - Attractive timber door with decorative window leading to the side path, tiled flooring, exposed timbers, door leading to the ground floor bathroom and further door to:
Kitchen - 3.23 x 2.82 (10'7" x 9'3") - Windows and skylight to the rear aspect enjoying views over the garden and Church spire, recently modernised with a contemporary kitchen incorporating a number of base and eye level units with granite worktop space over, built- in oven, four ring induction hob with stainless steel extractor hood over, integrated dishwasher and wine fridge, twin bowl stainless steel sink unit, exposed timbers and tiled flooring.
Bathroom - Refitted with a contemporary suite comprising bath with shower over, low level WC, pedestal wash hand basin, fitted cupboard housing the boiler and shelving, heated towel rail, tiled flooring and splashbacks and window to the rear aspect.
First Floor -
Landing - Exposed timbers and timber doors to adjoining bedrooms.
Bedroom 1 - 3.61 x 3.28 (11'10" x 10'9") - Exposed timbers, built in cupboards and window to the front aspect.
Bedroom 2 - 3.48 x 2.97 (11'5" x 9'8") - Sloping eaves, exposed timbers, built in wardrobes, window to the front aspect and skylight to the rear aspect.
Outside - To the rear of the property is a cobble courtyard with brick and flint boundary walls providing a good degree of privacy and views of the Church spire. There are flower and shrub borders and access to the lane.
Viewings - By appointment through the Agents.
Letting Agents Notes - Holding Deposit - £323
Deposit - £1615
EPC - E
Council Tax - D
Square Footage - 821
Property Type - Detached House
Property Construction - Timber brick and plaster
Parking - Free on street
Rights of Way, Easements, Covenants - N/A
Electric Supply - Mains
Gas Supply - Mains
Water Supply - Mains
Sewerage - Mains
Heating - Combi Boiler with radiators
Broadband Connected - Yes
Broadband Type - High Speed Fibre
Mobile Signal/Coverage - Good
Council tax
First listed
2 weeks agoEnergy Performance Certificate
Freshwell Street, Saffron Walden CB10
Freshwell Street, Saffron Walden CB10 - Streetview
DISCLAIMER: Property descriptions and related information displayed on this page are marketing materials provided by Cheffins - Saffron Walden. Placebuzz does not warrant or accept any responsibility for the accuracy or completeness of the property descriptions or related information provided here and they do not constitute property particulars. Please contact Cheffins - Saffron Walden for full details and further information.






