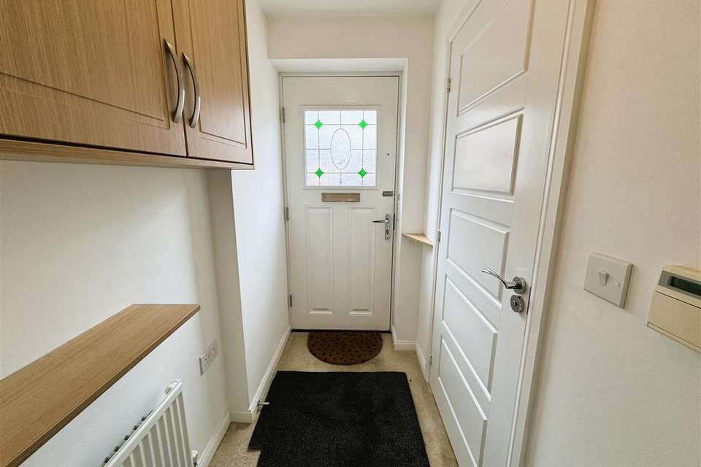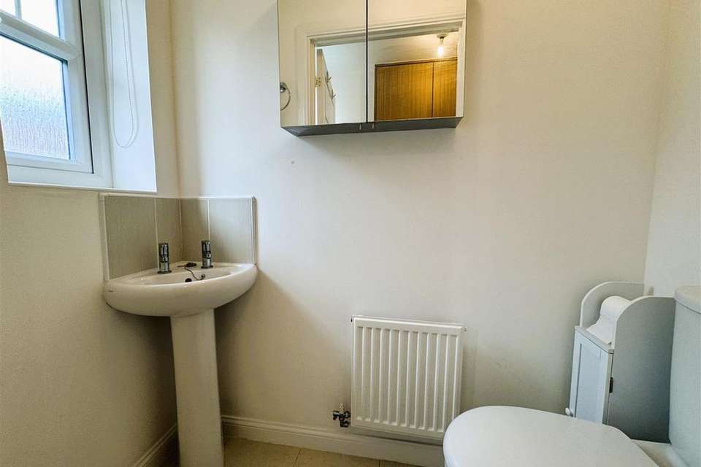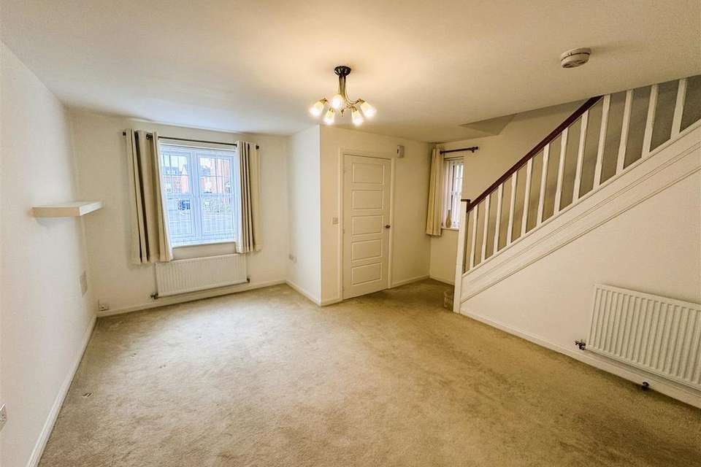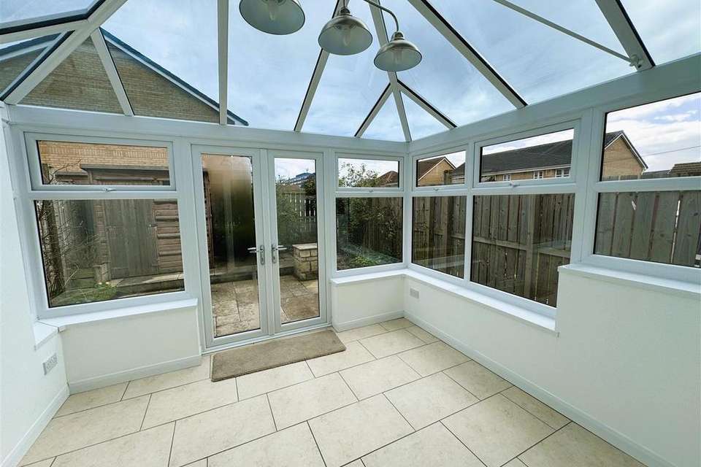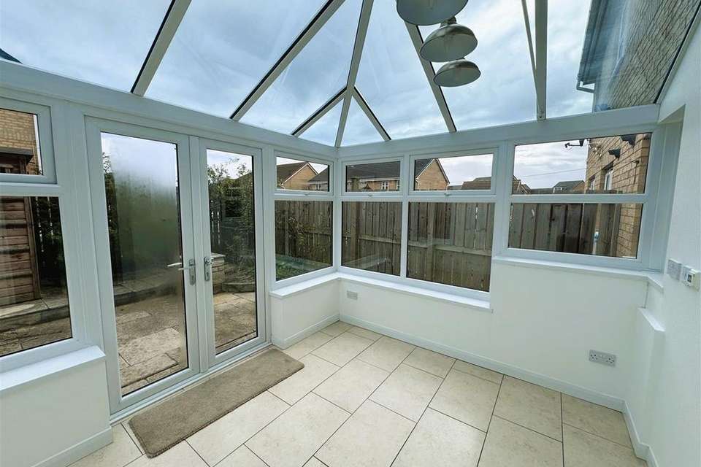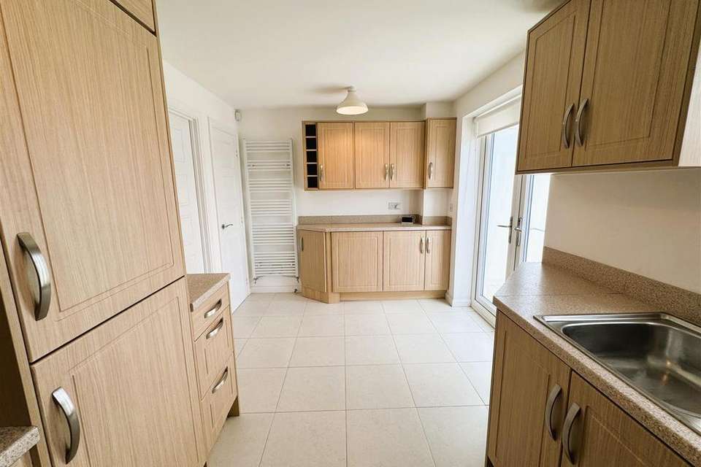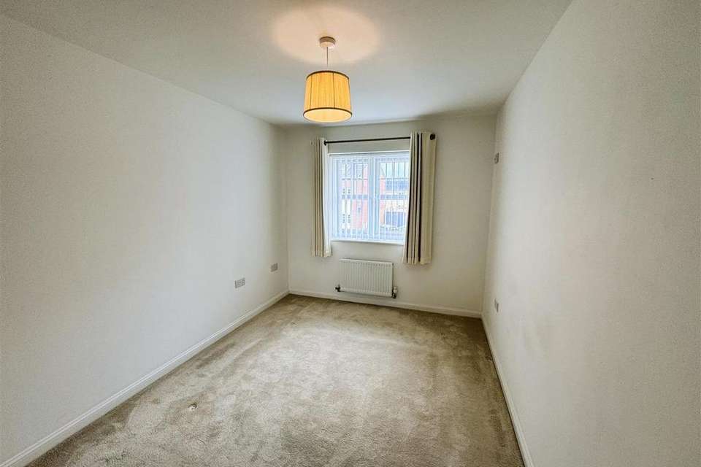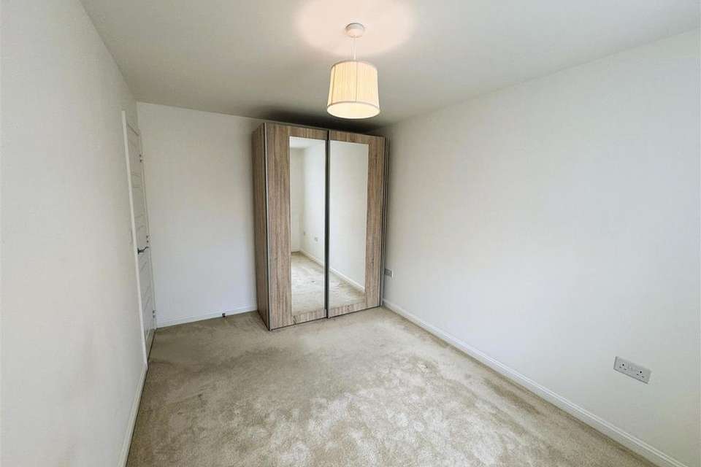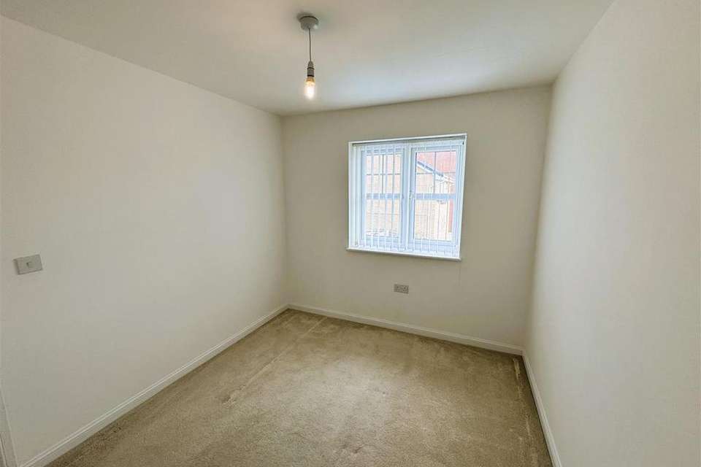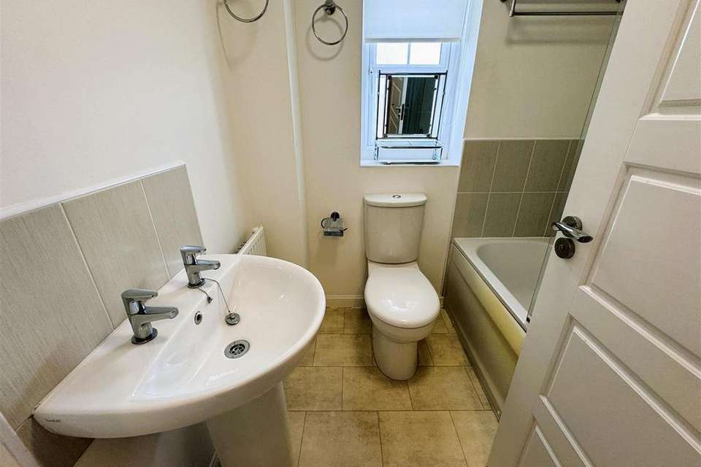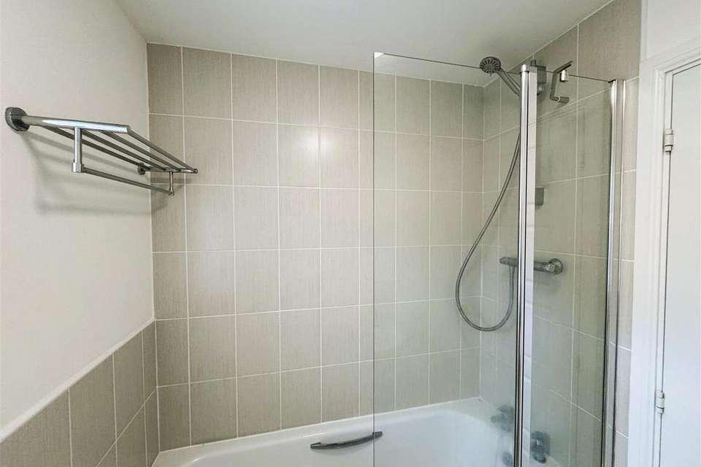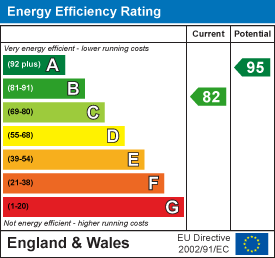3 bedroom semi-detached house to rent
George Stephenson Boulevard, Stockton-On-Teessemi-detached house
bedrooms
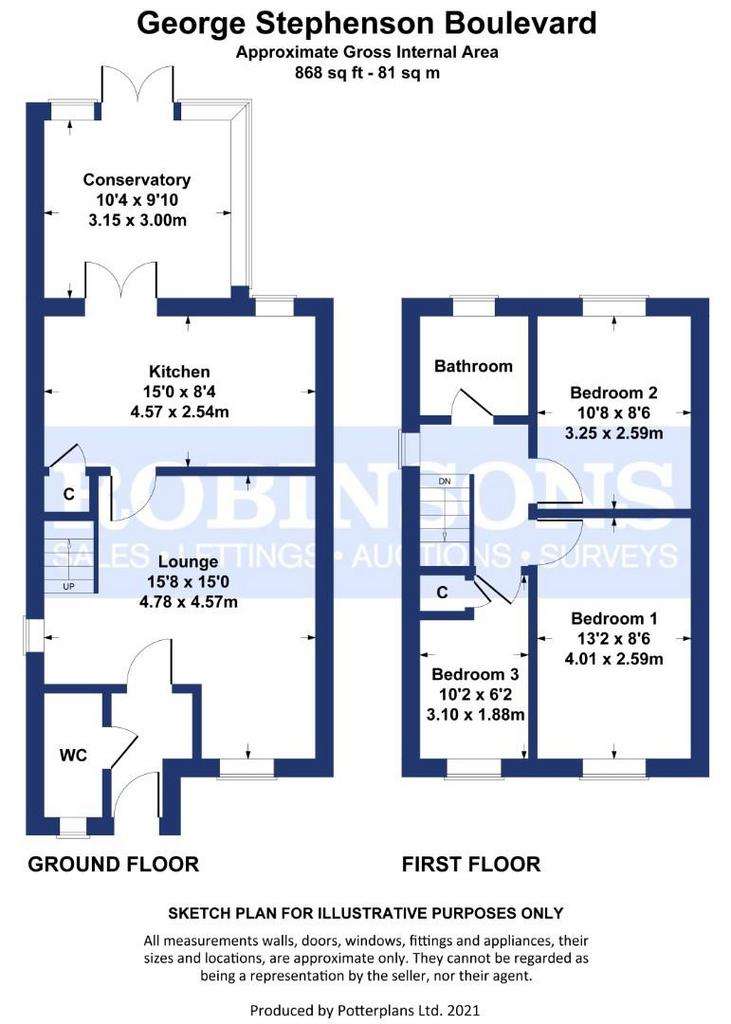
Property photos




+19
Property description
We are pleased to offer for rent this beautifully presented and considerably improved three bedroom semi detached house which must be viewed internally to be appreciated fully. Located on a popular modern development. Within walking distance of local shops, schools, North Tees hospital and regular bus services to Stockton Town Centre. A particular feature of the property is a superb uPVC conservatory to the rear and a luxury fitted kitchen with integrated appliances. The property offers deceptively spacious accommodation with the benefit of gas central heating and uPVC double glazing. The well appointed accommodation briefly comprises: Entrance Hall, ground floor Cloakroom/WC, spacious Lounge, luxury fitted Kitchen, Conservatory, Landing, three Bedrooms and Bathroom/WC with a white suite. Externally there is a open plan front garden with two car parking spaces and an enclosed and very attractive low maintenance rear garden which has been landscaped and provides a lovely area to sit in the warmer months.
For a viewing contact SMITH & FRIENDS - Estate Agents, Early viewing is highly recommended.
UNFURNISHED / NO SMOKERS / NO PETS SUBJECT TO TERMS AND CONDITIONS
REQUIRED EARNINGS: Tenants £23,850pa; Guarantor, if required £28,620pa
RENT £795 PCM
BOND £917
(Application is subject to a Holding Fee - please refer to our website for further details)
Entrance Hall - Double glazed entrance door to the front elevation. Wood effect wall mounted storage cupboard and two fitted display shelves, central heating radiator and paneled doors leading to the cloakroom/WC and lounge.
Cloakroom/Wc - 1.52m'3.05m x 0.61m'3.05m (5'10 x 2'10) - Double glazed window to the front elevation fitted with a roller blind. White suite comprising pedestal washbasin with tiled splash back and low level WC. Tiled flooring, central heating radiator, two chrome wall mounted towel rings and wall mounted glass fronted cabinet.
Kitchen/Dining Room - 4.57m'2.44m x 3.66m'0.00m increasing to 4.57m'0.00 - Double glazed window to the rear elevation fitted with a roller blind. Double glazed french doors leading to the conservatory fitted with a roller blind. Fitted with a superb range of wood effect floor, wall and drawer units with fitted work surfaces incorporating a single drainer stainless steel sink unit with mixer tap. Built in chrome oven and chrome hob with chrome extractor hood above. Integrated automatic washing machine and fridge/ freezer. Concealed wall mounted gas boiler providing hot water and central heating. Built in storage cupboard, central heating radiator and tiled flooring.
Conservatory - 3.05m'1.22m x 2.74m'3.05m (10'4 x 9'10) - Brick and uPVC conservatory with tiled flooring with underfloor heating, chrome ceiling mounted light fitting and double glazed french doors leading to the rear garden.
Landing - Double glazed window to the side elevation. Access to a part boarded loft with ladder, electric light and power point. Paneled doors leading to three bedrooms and bathroom/WC.
Bedroom One - 3.96m'0.61m x 2.44m'1.83m (13'2 x 8'6) - Double glazed window to the front elevation fitted with a vertical blind. Freestanding wardrobe, TV aerial point and central heating radiator.
Bedroom Two - 3.05m'2.44m x 2.44m'1.83m (10'8 x 8'6) - Double glazed window to the rear elevation fitted with a vertical blind and central heating radiator.
Bedroom Three - 1.83m'0.61m x 2.13m'0.61m increasing to 3.05m'0.61 - Double glazed window to the front elevation fitted with a vertical blind. Built in storage cupboard and central heating radiator.
Bathroom/Wc - 1.83m'0.61m x 1.52m'1.83m (6'2 x 5'6) - Double glazed window to the rear elevation fitted with a roller blind. White suite comprising bath with fitted shower screen and wall mounted shower above, pedestal washbasin and low level WC. Tiled splash back surrounds, extractor fan, central heating radiator, two wall mounted chrome towel rings, chrome toilet roll holder and chrome shelf.
Outside - Open plan front garden providing two tarmac car parking spaces and paved footpath with external light. Timber gate and side access to rear garden. Low maintenance rear garden enclosed by timber fencing with established shrubs, fruit trees, water tap, external light and timber garden shed.
For a viewing contact SMITH & FRIENDS - Estate Agents, Early viewing is highly recommended.
UNFURNISHED / NO SMOKERS / NO PETS SUBJECT TO TERMS AND CONDITIONS
REQUIRED EARNINGS: Tenants £23,850pa; Guarantor, if required £28,620pa
RENT £795 PCM
BOND £917
(Application is subject to a Holding Fee - please refer to our website for further details)
Entrance Hall - Double glazed entrance door to the front elevation. Wood effect wall mounted storage cupboard and two fitted display shelves, central heating radiator and paneled doors leading to the cloakroom/WC and lounge.
Cloakroom/Wc - 1.52m'3.05m x 0.61m'3.05m (5'10 x 2'10) - Double glazed window to the front elevation fitted with a roller blind. White suite comprising pedestal washbasin with tiled splash back and low level WC. Tiled flooring, central heating radiator, two chrome wall mounted towel rings and wall mounted glass fronted cabinet.
Kitchen/Dining Room - 4.57m'2.44m x 3.66m'0.00m increasing to 4.57m'0.00 - Double glazed window to the rear elevation fitted with a roller blind. Double glazed french doors leading to the conservatory fitted with a roller blind. Fitted with a superb range of wood effect floor, wall and drawer units with fitted work surfaces incorporating a single drainer stainless steel sink unit with mixer tap. Built in chrome oven and chrome hob with chrome extractor hood above. Integrated automatic washing machine and fridge/ freezer. Concealed wall mounted gas boiler providing hot water and central heating. Built in storage cupboard, central heating radiator and tiled flooring.
Conservatory - 3.05m'1.22m x 2.74m'3.05m (10'4 x 9'10) - Brick and uPVC conservatory with tiled flooring with underfloor heating, chrome ceiling mounted light fitting and double glazed french doors leading to the rear garden.
Landing - Double glazed window to the side elevation. Access to a part boarded loft with ladder, electric light and power point. Paneled doors leading to three bedrooms and bathroom/WC.
Bedroom One - 3.96m'0.61m x 2.44m'1.83m (13'2 x 8'6) - Double glazed window to the front elevation fitted with a vertical blind. Freestanding wardrobe, TV aerial point and central heating radiator.
Bedroom Two - 3.05m'2.44m x 2.44m'1.83m (10'8 x 8'6) - Double glazed window to the rear elevation fitted with a vertical blind and central heating radiator.
Bedroom Three - 1.83m'0.61m x 2.13m'0.61m increasing to 3.05m'0.61 - Double glazed window to the front elevation fitted with a vertical blind. Built in storage cupboard and central heating radiator.
Bathroom/Wc - 1.83m'0.61m x 1.52m'1.83m (6'2 x 5'6) - Double glazed window to the rear elevation fitted with a roller blind. White suite comprising bath with fitted shower screen and wall mounted shower above, pedestal washbasin and low level WC. Tiled splash back surrounds, extractor fan, central heating radiator, two wall mounted chrome towel rings, chrome toilet roll holder and chrome shelf.
Outside - Open plan front garden providing two tarmac car parking spaces and paved footpath with external light. Timber gate and side access to rear garden. Low maintenance rear garden enclosed by timber fencing with established shrubs, fruit trees, water tap, external light and timber garden shed.
Council tax
First listed
2 weeks agoEnergy Performance Certificate
George Stephenson Boulevard, Stockton-On-Tees
George Stephenson Boulevard, Stockton-On-Tees - Streetview
DISCLAIMER: Property descriptions and related information displayed on this page are marketing materials provided by Smith & Friends Estate Agents - Stockton-On-Tees. Placebuzz does not warrant or accept any responsibility for the accuracy or completeness of the property descriptions or related information provided here and they do not constitute property particulars. Please contact Smith & Friends Estate Agents - Stockton-On-Tees for full details and further information.


