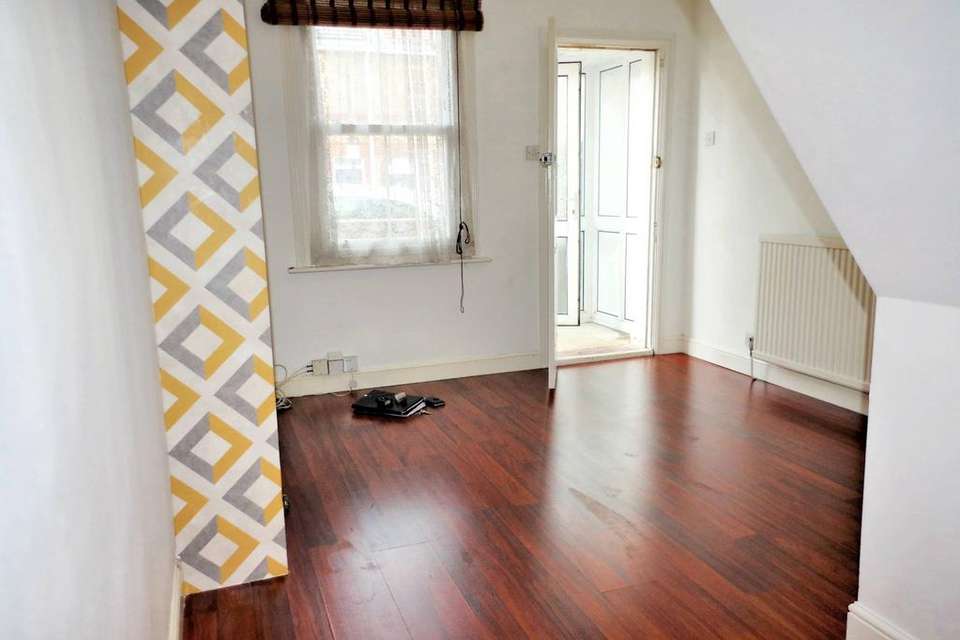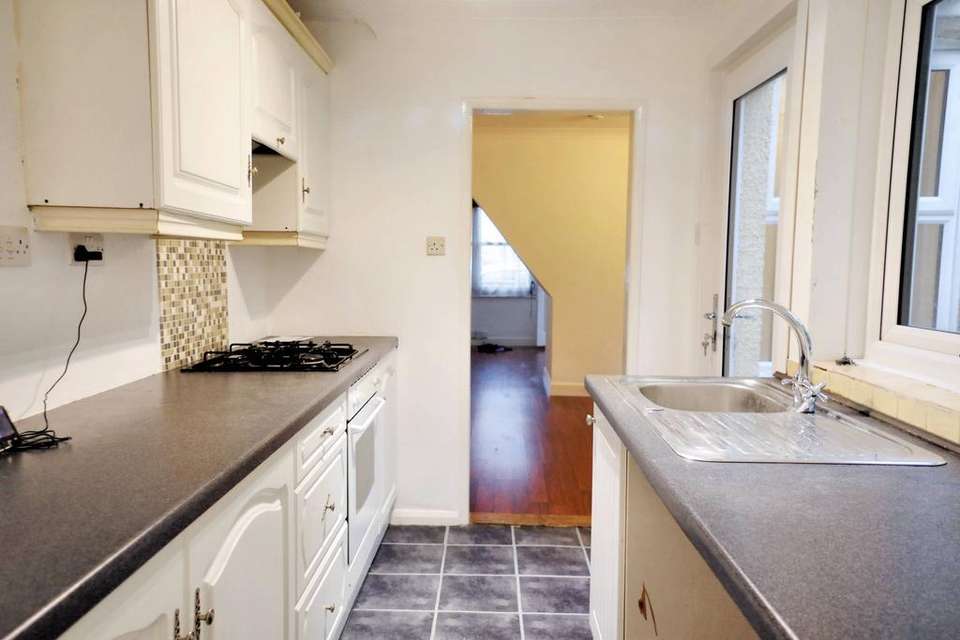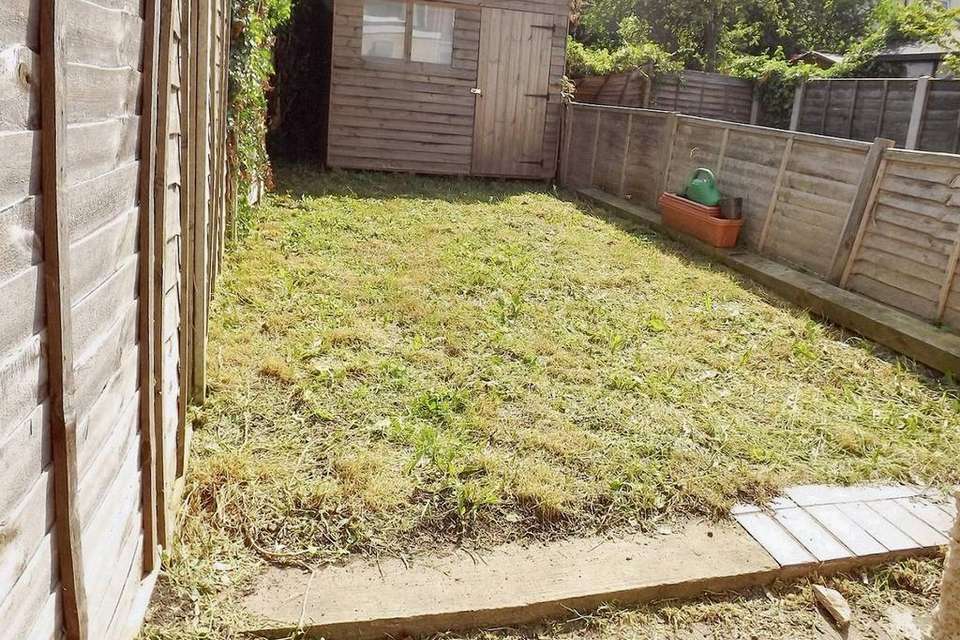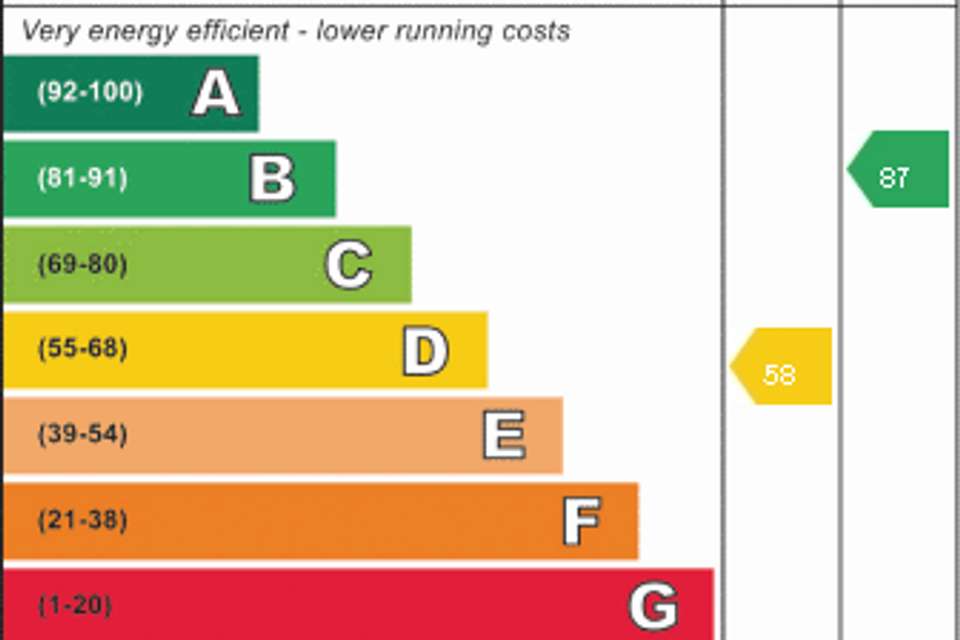3 bedroom terraced house to rent
St. Pauls Road, Colchester CO1terraced house
bedrooms
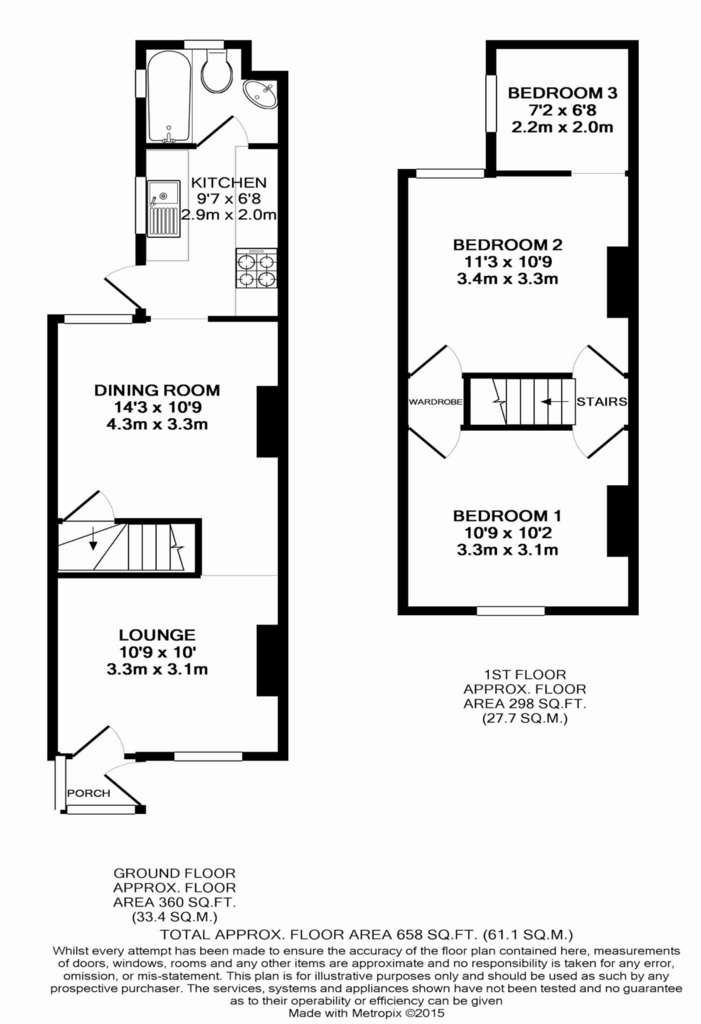
Property photos




+9
Property description
A well modernised 3 bedroomed Victorian end terrace house situated in a pleasant residential location within ½ mile of Colchester Town centre and railway station with a minimum journey time of 46mins to London Liverpool Street. The property has the benefit of 2 reception rooms, well fitted kitchen, bathroom, gas central heating, double glazing and private rear garden. There is residents permit parking in the road.
Sealed unit double glazed door to;
Entrance porch:
With UPVC window to front and door to:
Lounge 10'9" x 10' (3.2m x 3m)
With window to front, television point, telephone point, laminate flooring, artexed and coved ceiling and archway leading to;
Dining room 11'5" x 10'9" (3.4m x 3.2m)
With window to rear, radiator, fitted gas fire, laminate flooring, staircase to first floor, wall thermostat and doorway to;
Kitchen 9'7" x 6'5" (2.9m x 1.9m)
Fitted with a range of white shaker style units with work surfaces with inset single drainer stainless steel sink unit, cupboards, drawers and space under, range of eye level units, built-in electric oven and gas hob with extractor hood over, plumbing for automatic washing machine and dishwasher, window and part glazed door to lean to and panelled door to;
Bathroom;
White suite comprising low level flushing suite, panelled bath with mixer tap and thermostatic shower over, pedestal wash hand basin with mixer tap and plunge plug, tiled splash backs, fully tiled walls, ceramic tiled floor, heated towel rail, inset ceiling spot lighting, extactor fan and Baxi gas boiler supplying hot water and central heating.
First Floor Landing:
Pine doors to:
Bedroom 1: 10'8" x 10" (3.2m x 3m)
With window to front, artexed and coved ceiling, laminate flooring, built in over stairs storage cupboard, radiator.
Bedroom 2: 11'6" x 10'9" *(3.5m x 3.2m)
With windows to rear, artexed and coved ceiling, radiator, built in storage cupboard, laminate flooring and door to;
Bedroom 3: 7" x 6'9" (2.1m x 2m)
With window to rear, radiator, laminate flooring, airing cupboard with housing lagged hot water tank fitted with immersion heater.
Outside:
To the front of the property there is a brick built wall with entrance leading to small paved front garden with flower and shrub borders. The rear garden is enclosed by panelled fencing. The garden is laid mainly to lawn with flower, Timber garden shed. Pedestrian right-of-way access to the road.
Services:
We understand from the vendor that all main services are connected to the property.
Council tax band B.Colchester City Council
Broadband Availability:
Standard: 16Mbps download
Superfast: 73 Mbps download
Ultrafast: 1000 Mbps download
Networks available: Openreach, VirginMedia.
Details obtained from Ofcom
Agent's Note:
We are offering this property to rent on an initial 6 months Assured Shorthold Tenancy. Please note that interested applicants will be required to pay a £100 per applicant holding fee on application to secure the property subject to references, this will be used as part of the first months' rent. One month's rental value for the deposit will be required prior to the start date which will be held by the Deposit Protection Service and returned to the tenant should the property be left in good order and all bills paid.
Sealed unit double glazed door to;
Entrance porch:
With UPVC window to front and door to:
Lounge 10'9" x 10' (3.2m x 3m)
With window to front, television point, telephone point, laminate flooring, artexed and coved ceiling and archway leading to;
Dining room 11'5" x 10'9" (3.4m x 3.2m)
With window to rear, radiator, fitted gas fire, laminate flooring, staircase to first floor, wall thermostat and doorway to;
Kitchen 9'7" x 6'5" (2.9m x 1.9m)
Fitted with a range of white shaker style units with work surfaces with inset single drainer stainless steel sink unit, cupboards, drawers and space under, range of eye level units, built-in electric oven and gas hob with extractor hood over, plumbing for automatic washing machine and dishwasher, window and part glazed door to lean to and panelled door to;
Bathroom;
White suite comprising low level flushing suite, panelled bath with mixer tap and thermostatic shower over, pedestal wash hand basin with mixer tap and plunge plug, tiled splash backs, fully tiled walls, ceramic tiled floor, heated towel rail, inset ceiling spot lighting, extactor fan and Baxi gas boiler supplying hot water and central heating.
First Floor Landing:
Pine doors to:
Bedroom 1: 10'8" x 10" (3.2m x 3m)
With window to front, artexed and coved ceiling, laminate flooring, built in over stairs storage cupboard, radiator.
Bedroom 2: 11'6" x 10'9" *(3.5m x 3.2m)
With windows to rear, artexed and coved ceiling, radiator, built in storage cupboard, laminate flooring and door to;
Bedroom 3: 7" x 6'9" (2.1m x 2m)
With window to rear, radiator, laminate flooring, airing cupboard with housing lagged hot water tank fitted with immersion heater.
Outside:
To the front of the property there is a brick built wall with entrance leading to small paved front garden with flower and shrub borders. The rear garden is enclosed by panelled fencing. The garden is laid mainly to lawn with flower, Timber garden shed. Pedestrian right-of-way access to the road.
Services:
We understand from the vendor that all main services are connected to the property.
Council tax band B.Colchester City Council
Broadband Availability:
Standard: 16Mbps download
Superfast: 73 Mbps download
Ultrafast: 1000 Mbps download
Networks available: Openreach, VirginMedia.
Details obtained from Ofcom
Agent's Note:
We are offering this property to rent on an initial 6 months Assured Shorthold Tenancy. Please note that interested applicants will be required to pay a £100 per applicant holding fee on application to secure the property subject to references, this will be used as part of the first months' rent. One month's rental value for the deposit will be required prior to the start date which will be held by the Deposit Protection Service and returned to the tenant should the property be left in good order and all bills paid.
Council tax
First listed
Last weekEnergy Performance Certificate
St. Pauls Road, Colchester CO1
St. Pauls Road, Colchester CO1 - Streetview
DISCLAIMER: Property descriptions and related information displayed on this page are marketing materials provided by Maxwell Brown - Stowmarket. Placebuzz does not warrant or accept any responsibility for the accuracy or completeness of the property descriptions or related information provided here and they do not constitute property particulars. Please contact Maxwell Brown - Stowmarket for full details and further information.


