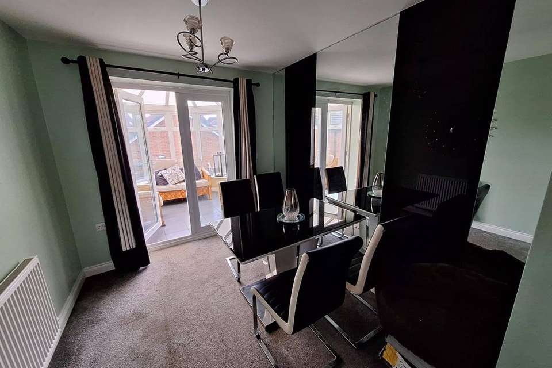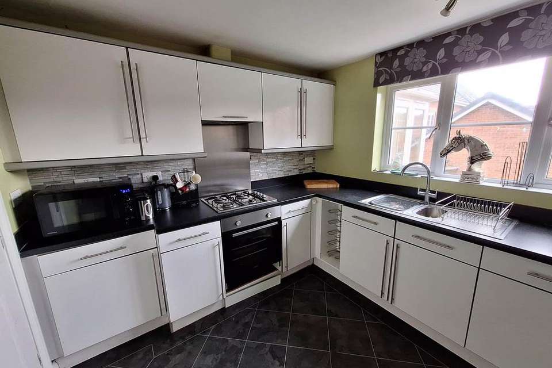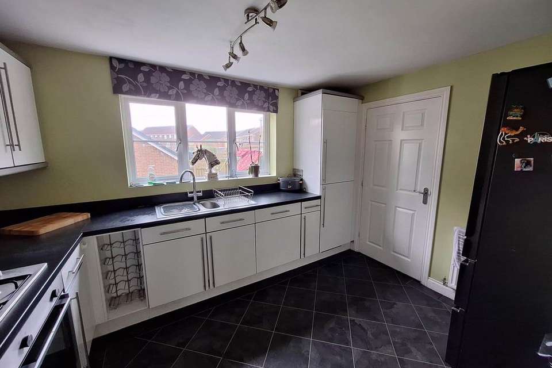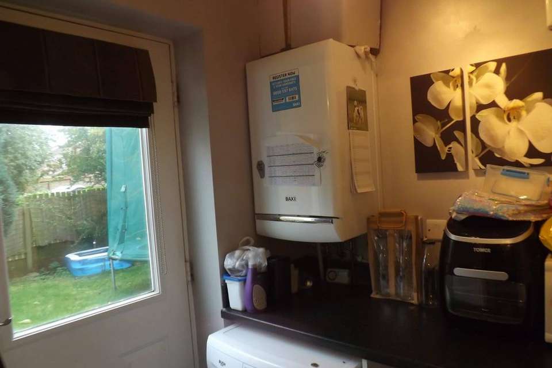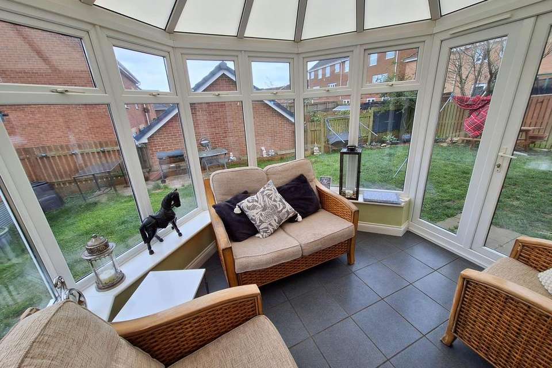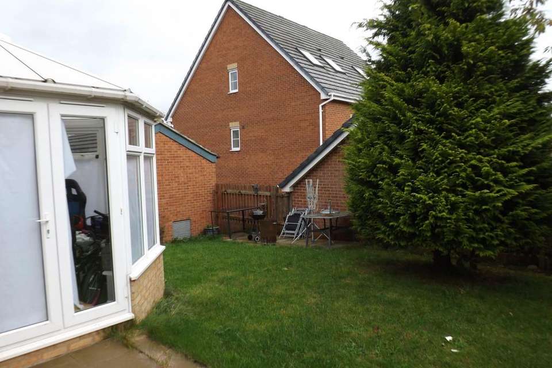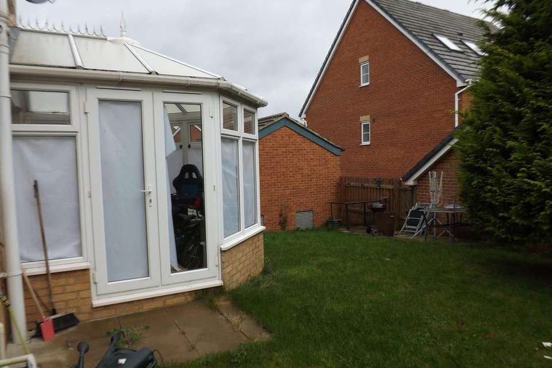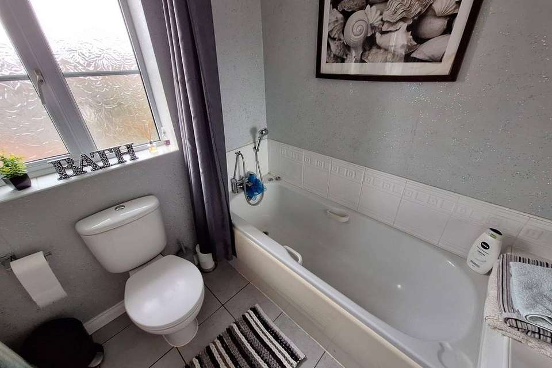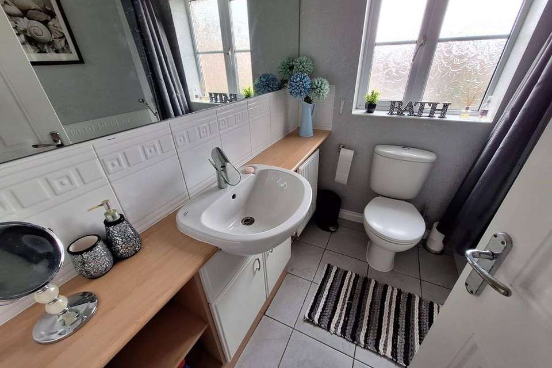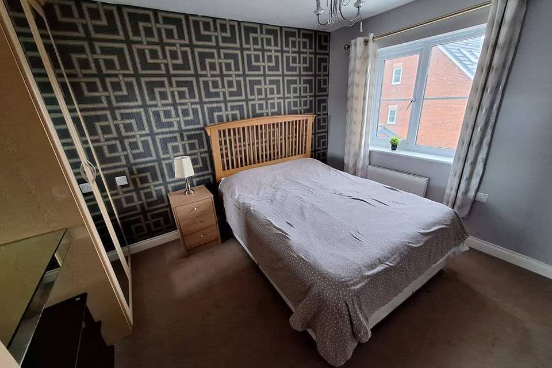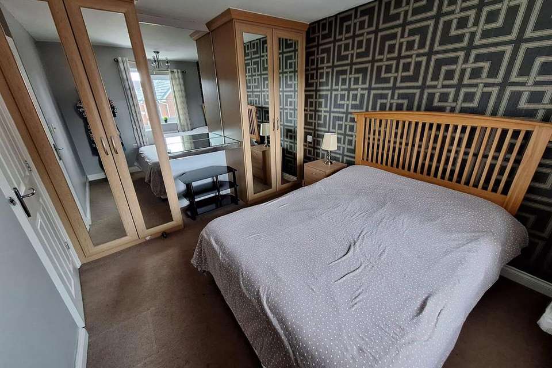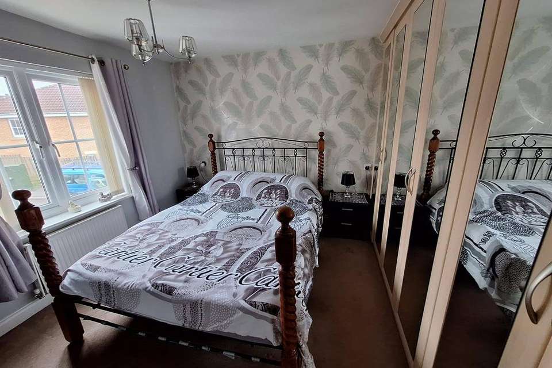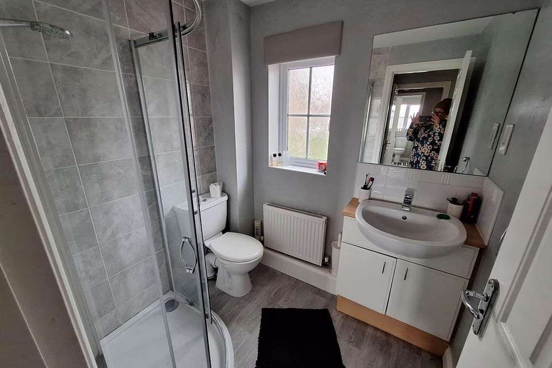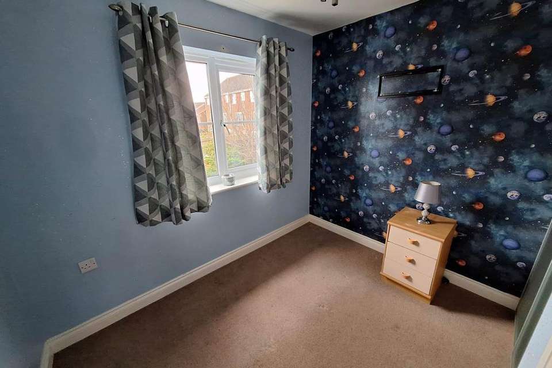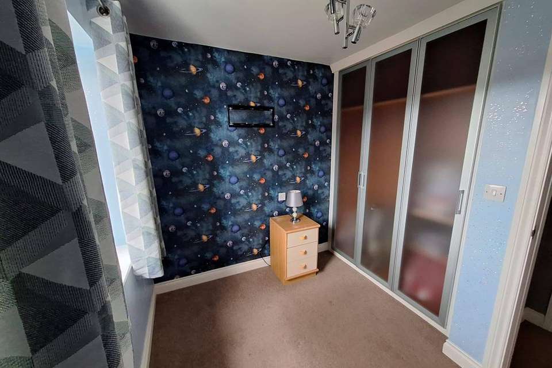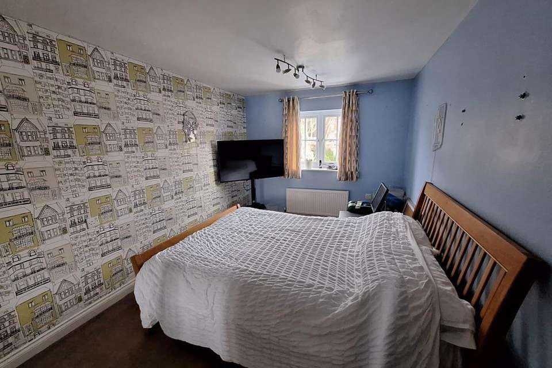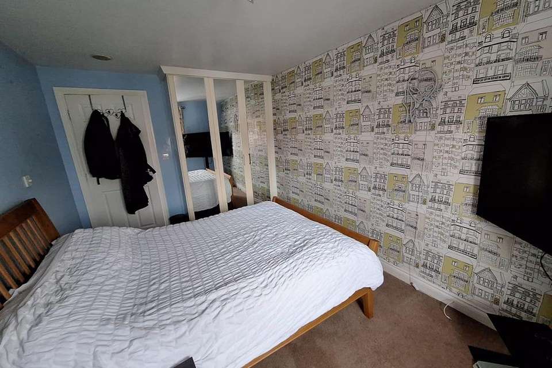4 bedroom detached house to rent
Chillerton Way, Wingatedetached house
bedrooms
Property photos
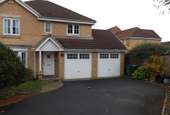
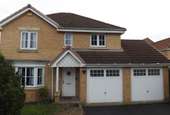
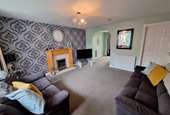
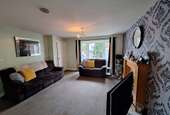
+17
Property description
Lounge 4.07m x 4.05m
An extremely well proportioned lounge with a modern feature fireplace which acts as the focal feature of the room. The room also benefits from a box window, which further accentuates the feeling of space and creates a bright and pleasant atmosphere which runs throughout the house. Dining room 2.44m x 2.74m
The dining room is accessed through an archway from the living room, and therefore is open plan with the living room. This perfectly reflects the preferred method of modern living, as it can be used to create a sociable space, or be clearly defined as a separate room. Conservatory
A wonderful addition to the property, the home benefits from a good sized conservatory that looks out onto the private, well proportioned gardenKitchen 2.77m x 3.56m
A well appointed kitchen which looks out onto the garden and provides an ample range of base and wall units. The contemporary units are enhanced by complimentary worktops and modern flooring. Also benefits form an integrated fridge / freezer and dishwasher. A large window allows plenty of natural light to flood into the room, further accentuating the feeling of space. Utillity Room
Always a benefit to any modern home, the property benefits from a utility area. WC
A well proportioned downstairs toilet - another essential amenity for any modern home. Master Bedroom 4.09m X 2.80m
The master room is one of the most appealing aspects of the property, as aesthetically it is more like a master suite, with an archway which leads into the main room. The room also benefits from integrated wardrobes which provide a plethora of storage space. A large window allows plenty of natural light into the room, creating a pleasant and relaxing atmosphere. En suite
An essential amenity for any modern lifestyle, the master bedroom benefits from en-suite facilities. Bedroom 2 2.84m x 4.11m
Another exceptionally well proportioned double bedroom, further benefitting from integrated wardrobes which creates an area akin to a 'dressing area'/ Must be seen to be appreciatedBedroom 3 4.11m x 2.73m
The third bedroom is another extremely spacious double bedroom, and once again, benefits from integrated wardrobes. As with the rest of the property, a large window allows plenty of natural light into the room, further accentuating the feeling of spaceBedroom 4 2.64m x 2.03m
A huge asset to the home, the fourth bedroom looks out onto the rear garden. In keeping with the style of the rest of the property, benefits from integrated wardrobes which provide a plethora of storage space - a huge benefit in a property of this size. Bathroom 2.08m x 1.89m
A well appointed main bathroom benefitting from a contemporary white suite.
An extremely well proportioned lounge with a modern feature fireplace which acts as the focal feature of the room. The room also benefits from a box window, which further accentuates the feeling of space and creates a bright and pleasant atmosphere which runs throughout the house. Dining room 2.44m x 2.74m
The dining room is accessed through an archway from the living room, and therefore is open plan with the living room. This perfectly reflects the preferred method of modern living, as it can be used to create a sociable space, or be clearly defined as a separate room. Conservatory
A wonderful addition to the property, the home benefits from a good sized conservatory that looks out onto the private, well proportioned gardenKitchen 2.77m x 3.56m
A well appointed kitchen which looks out onto the garden and provides an ample range of base and wall units. The contemporary units are enhanced by complimentary worktops and modern flooring. Also benefits form an integrated fridge / freezer and dishwasher. A large window allows plenty of natural light to flood into the room, further accentuating the feeling of space. Utillity Room
Always a benefit to any modern home, the property benefits from a utility area. WC
A well proportioned downstairs toilet - another essential amenity for any modern home. Master Bedroom 4.09m X 2.80m
The master room is one of the most appealing aspects of the property, as aesthetically it is more like a master suite, with an archway which leads into the main room. The room also benefits from integrated wardrobes which provide a plethora of storage space. A large window allows plenty of natural light into the room, creating a pleasant and relaxing atmosphere. En suite
An essential amenity for any modern lifestyle, the master bedroom benefits from en-suite facilities. Bedroom 2 2.84m x 4.11m
Another exceptionally well proportioned double bedroom, further benefitting from integrated wardrobes which creates an area akin to a 'dressing area'/ Must be seen to be appreciatedBedroom 3 4.11m x 2.73m
The third bedroom is another extremely spacious double bedroom, and once again, benefits from integrated wardrobes. As with the rest of the property, a large window allows plenty of natural light into the room, further accentuating the feeling of spaceBedroom 4 2.64m x 2.03m
A huge asset to the home, the fourth bedroom looks out onto the rear garden. In keeping with the style of the rest of the property, benefits from integrated wardrobes which provide a plethora of storage space - a huge benefit in a property of this size. Bathroom 2.08m x 1.89m
A well appointed main bathroom benefitting from a contemporary white suite.
Council tax
First listed
Over a month agoChillerton Way, Wingate
Chillerton Way, Wingate - Streetview
DISCLAIMER: Property descriptions and related information displayed on this page are marketing materials provided by DH1 Lettings & Sales - Sacriston. Placebuzz does not warrant or accept any responsibility for the accuracy or completeness of the property descriptions or related information provided here and they do not constitute property particulars. Please contact DH1 Lettings & Sales - Sacriston for full details and further information.





