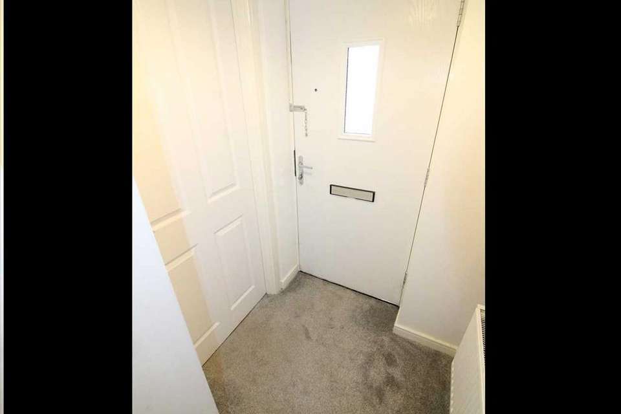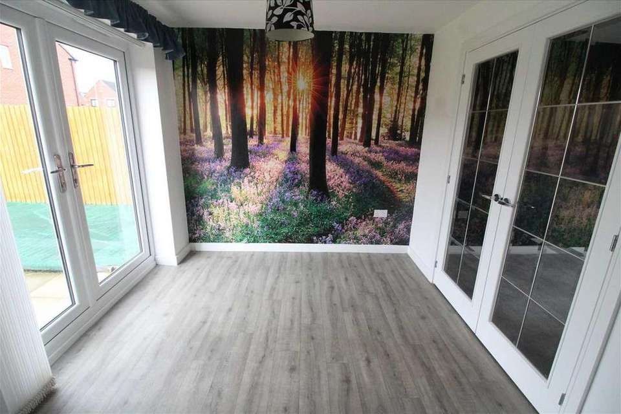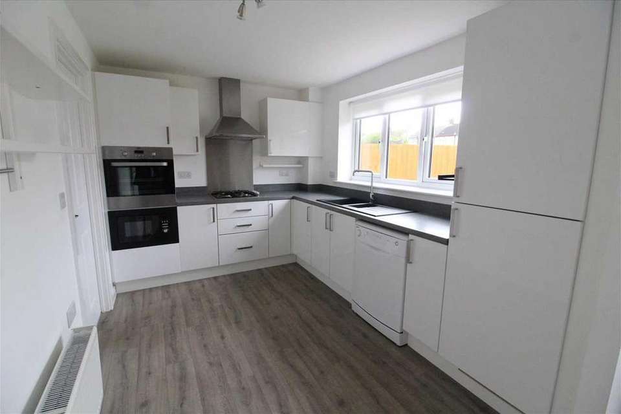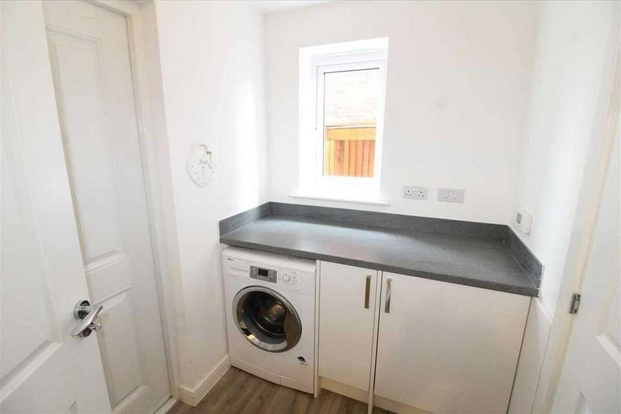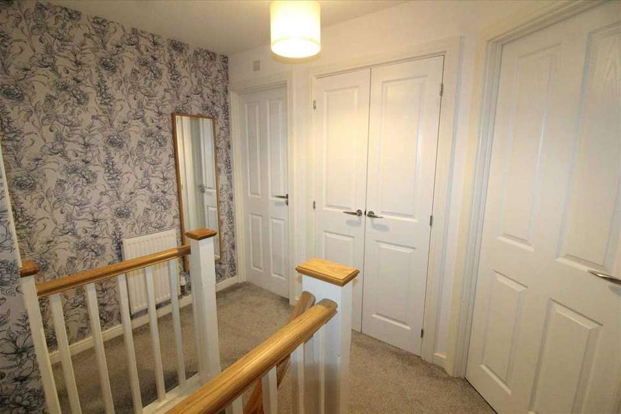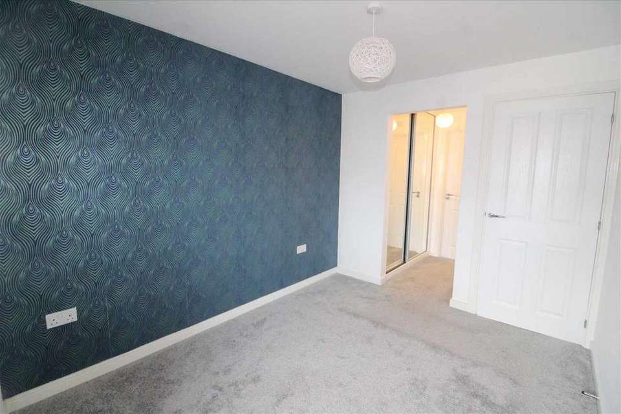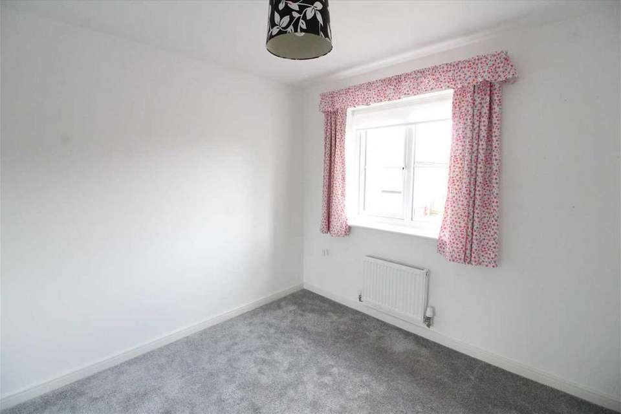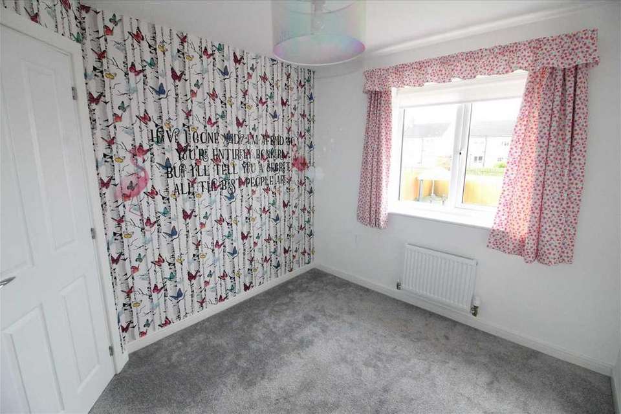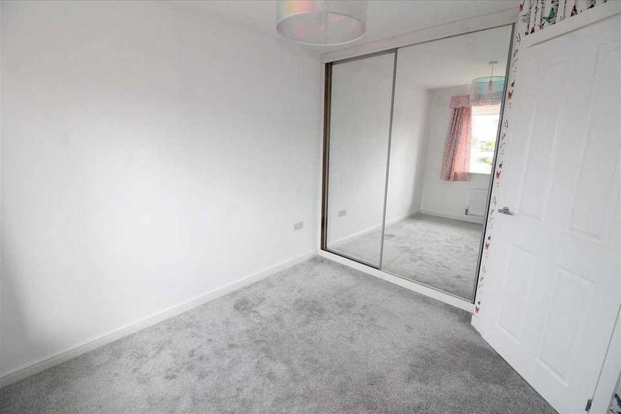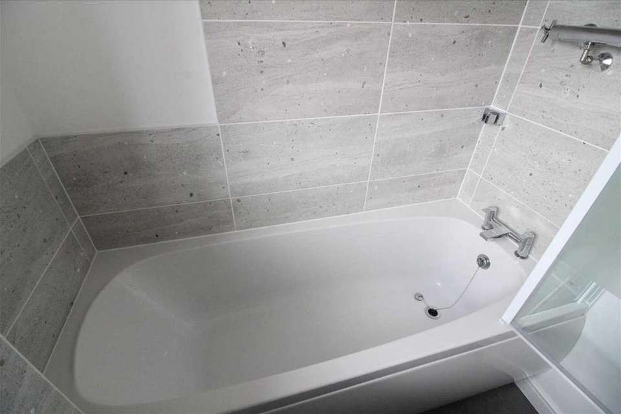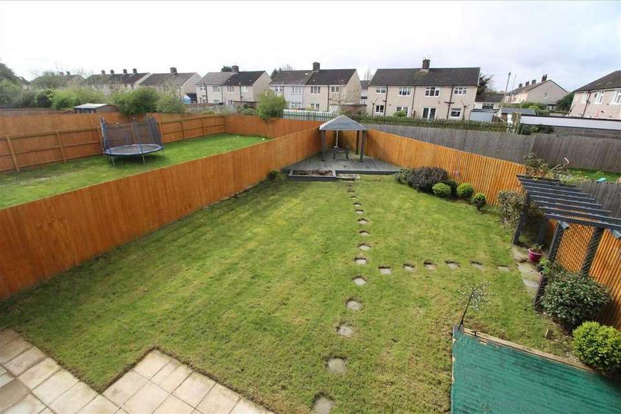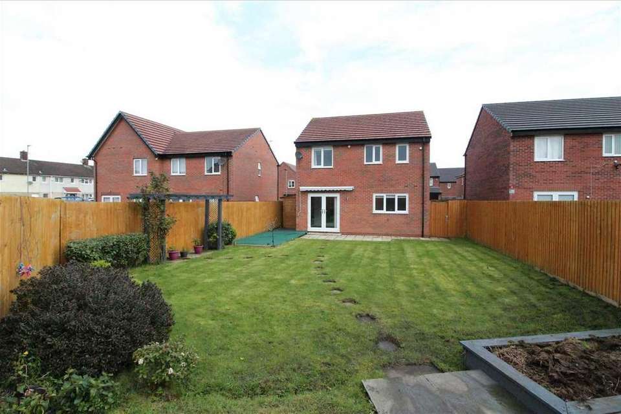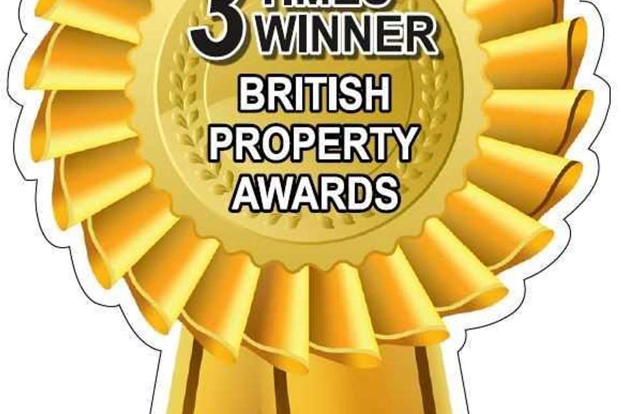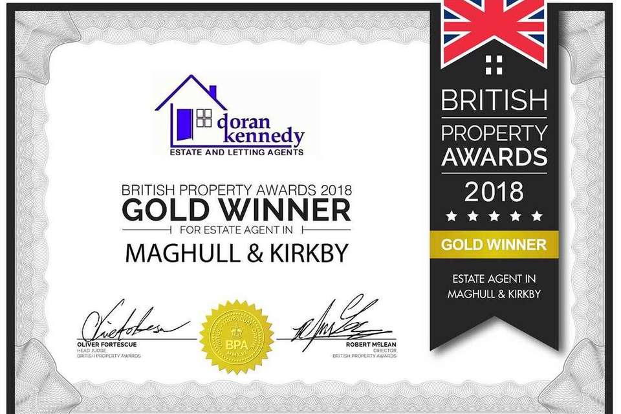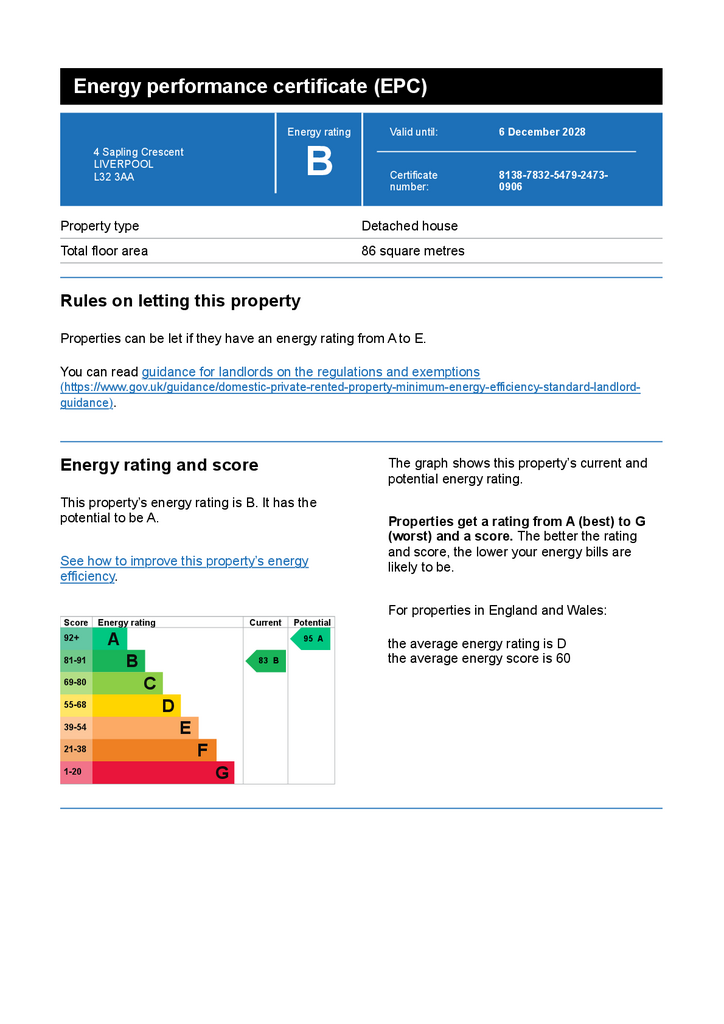3 bedroom detached house to rent
Sapling Crescent, Kirkbydetached house
bedrooms
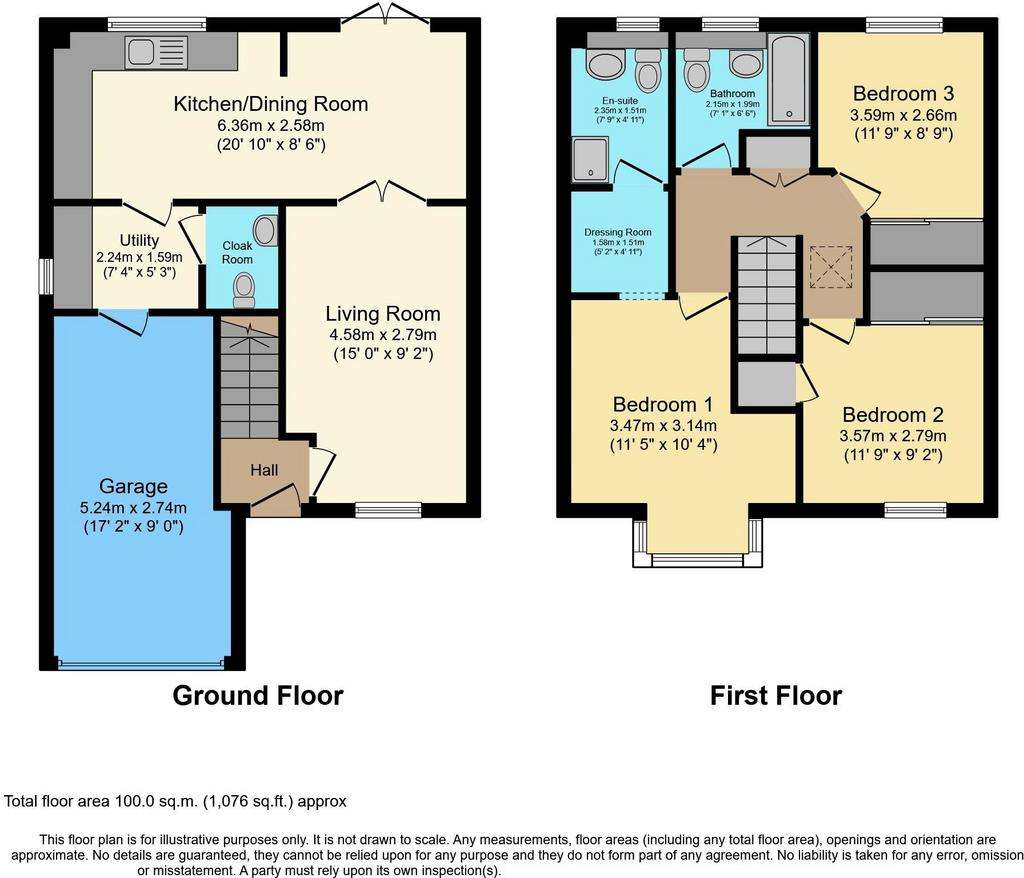
Property photos



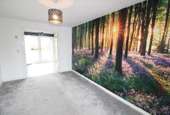
+24
Property description
* VIEWING TAKING PLACE THIS FRIDAY - CALL TO BOOK ON *
Set in a popular location this delightful three bedroom home provides excellent living space completed to a high standard with quality fitments and tasteful décor throughout.
Entering the property reveals fantastic accommodation which briefly comprises entrance hallway, a lovely lounge which has a front facing aspect leading to the kitchen diner which provides French doors leading out into the beautiful garden area. The kitchen benefits from quality fitted units finished with contrasting work surfaces and built in appliances. There is also a handy utility room and downstairs w.c. And an integral door into the garage.
The first floor includes three bedrooms all of which have fitted wardrobes. The master bedroom sits to the front of the property and is a lovely bright and airy room with the added benefit of an dressing area with fitted wardrobes leading to the en-suite shower room. The second bedroom is well presented and also to the front and the third bedroom is perfect as a childrens bedroom and could also be utilised as a study/home office. The quality bathroom has been finished with complementary tiling and a three piece suite comprising low flush wc, pedestal wash hand basin and a panelled bath with rain shower over.
The loft has been boarded and has lighting for extra storage area.
Outside to rear there is a large garden space with a well presented patio area leading to a well maintained lawned area with additional timber decking seating area. There is also gated storage area to the side of the property which can be accessed from the front and rear. The front garden provides off road parking for a number of vehicles leading to a garage.
Guarantor required.
Lounge 4.58m (15' 0") x 2.80m (9' 2")
Dining Room 2.40m (7' 10") x 2.60m (8' 6")
Kitchen 4.30m (14' 1") x 2.60m (8' 6")
Wc 2.10m (6' 11") x 1.20m (3' 11")
Utility 2.20m (7' 3") x 1.59m (5' 3")
Garage 7.00m (23' 0") x 3.00m (9' 10")
Bedroom 1 3.50m (11' 6") x 3.20m (10' 6")
En-Suite 2.35m (7' 9") x 1.53m (5' 0")
Bedroom 2 3.57m (11' 9") x 2.80m (9' 2")
Bedroom 3 3.59m (11' 9") x 2.66m (8' 9")
Bathroom 2.20m (7' 3") x 2.00m (6' 7")
Garden 25.00m (82' 0") x 9.00m (29' 6")
Set in a popular location this delightful three bedroom home provides excellent living space completed to a high standard with quality fitments and tasteful décor throughout.
Entering the property reveals fantastic accommodation which briefly comprises entrance hallway, a lovely lounge which has a front facing aspect leading to the kitchen diner which provides French doors leading out into the beautiful garden area. The kitchen benefits from quality fitted units finished with contrasting work surfaces and built in appliances. There is also a handy utility room and downstairs w.c. And an integral door into the garage.
The first floor includes three bedrooms all of which have fitted wardrobes. The master bedroom sits to the front of the property and is a lovely bright and airy room with the added benefit of an dressing area with fitted wardrobes leading to the en-suite shower room. The second bedroom is well presented and also to the front and the third bedroom is perfect as a childrens bedroom and could also be utilised as a study/home office. The quality bathroom has been finished with complementary tiling and a three piece suite comprising low flush wc, pedestal wash hand basin and a panelled bath with rain shower over.
The loft has been boarded and has lighting for extra storage area.
Outside to rear there is a large garden space with a well presented patio area leading to a well maintained lawned area with additional timber decking seating area. There is also gated storage area to the side of the property which can be accessed from the front and rear. The front garden provides off road parking for a number of vehicles leading to a garage.
Guarantor required.
Lounge 4.58m (15' 0") x 2.80m (9' 2")
Dining Room 2.40m (7' 10") x 2.60m (8' 6")
Kitchen 4.30m (14' 1") x 2.60m (8' 6")
Wc 2.10m (6' 11") x 1.20m (3' 11")
Utility 2.20m (7' 3") x 1.59m (5' 3")
Garage 7.00m (23' 0") x 3.00m (9' 10")
Bedroom 1 3.50m (11' 6") x 3.20m (10' 6")
En-Suite 2.35m (7' 9") x 1.53m (5' 0")
Bedroom 2 3.57m (11' 9") x 2.80m (9' 2")
Bedroom 3 3.59m (11' 9") x 2.66m (8' 9")
Bathroom 2.20m (7' 3") x 2.00m (6' 7")
Garden 25.00m (82' 0") x 9.00m (29' 6")
Council tax
First listed
3 weeks agoEnergy Performance Certificate
Sapling Crescent, Kirkby
Sapling Crescent, Kirkby - Streetview
DISCLAIMER: Property descriptions and related information displayed on this page are marketing materials provided by Doran Kennedy Sales & Lettings - Kirkby. Placebuzz does not warrant or accept any responsibility for the accuracy or completeness of the property descriptions or related information provided here and they do not constitute property particulars. Please contact Doran Kennedy Sales & Lettings - Kirkby for full details and further information.


