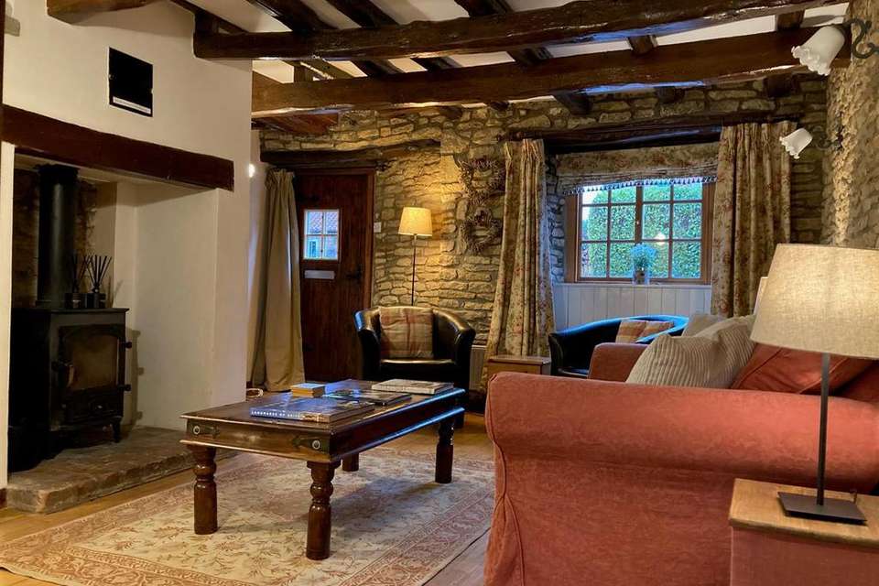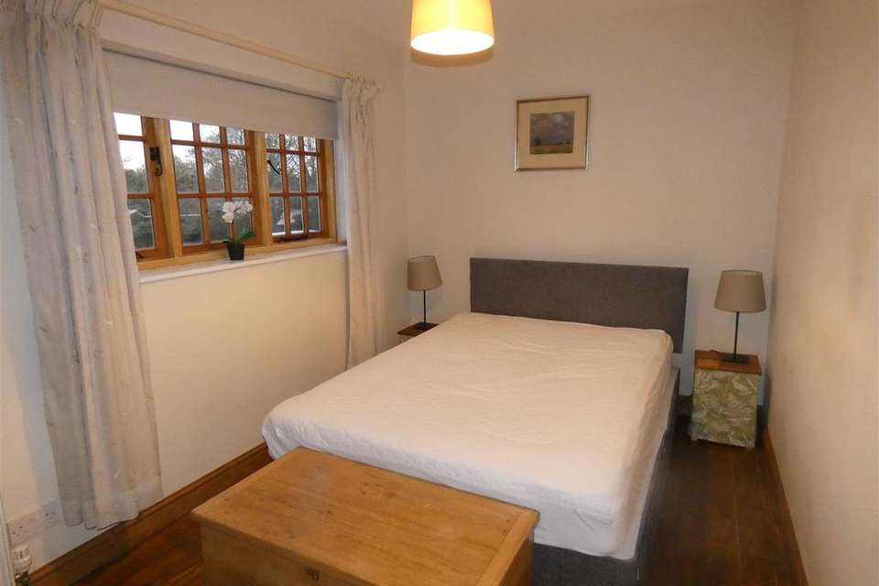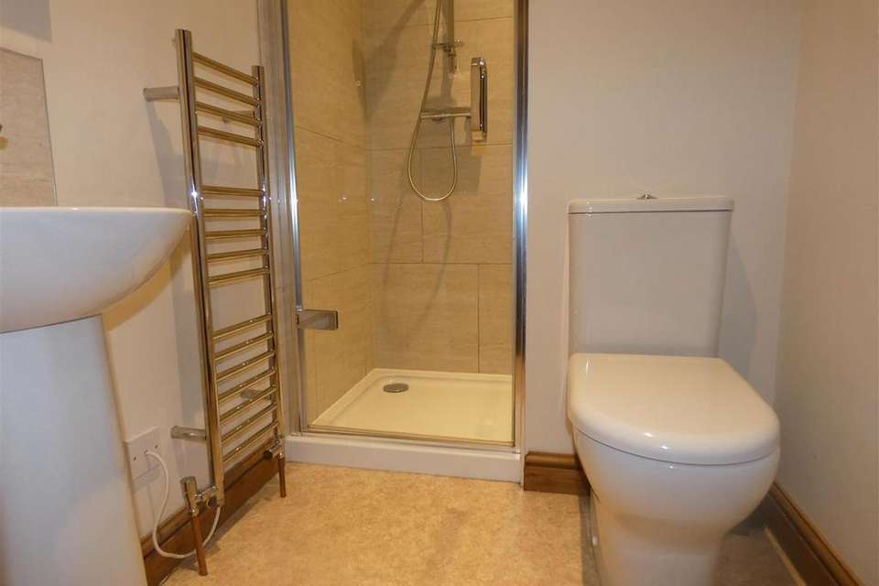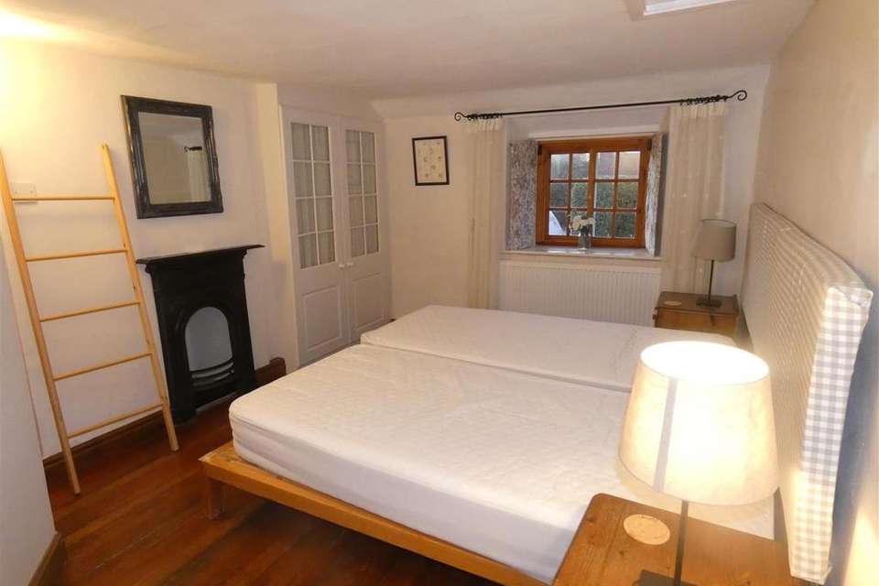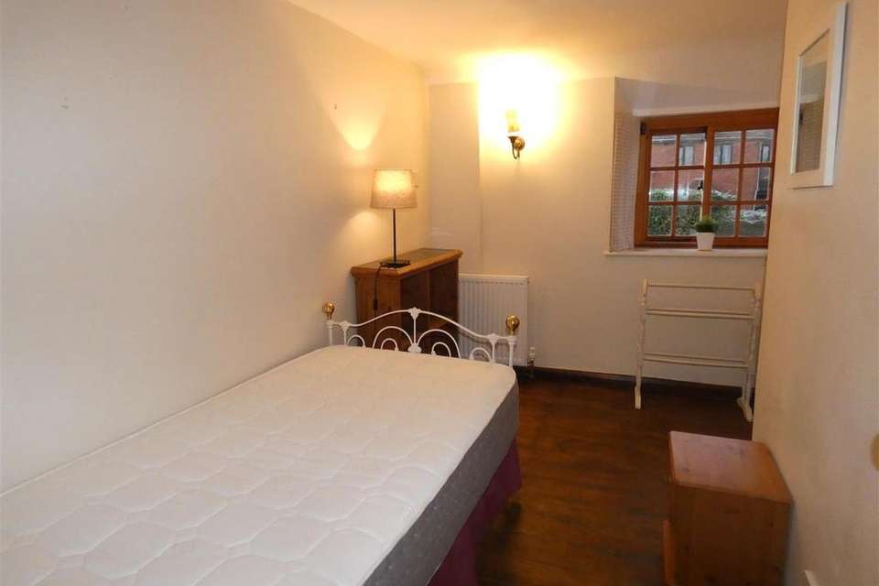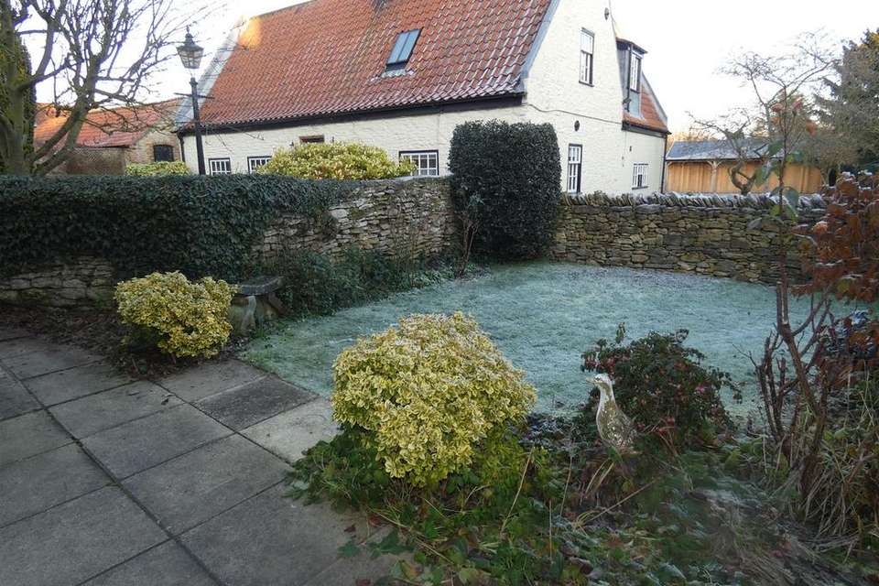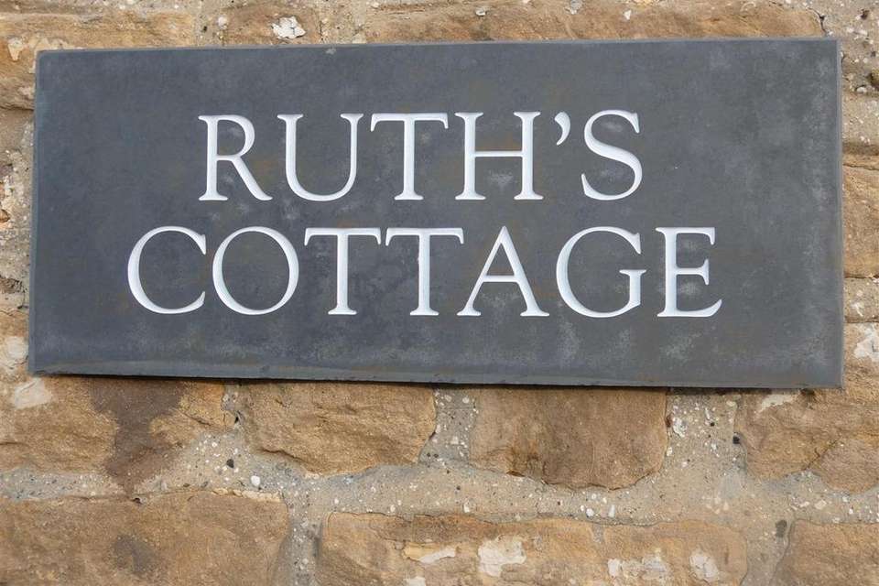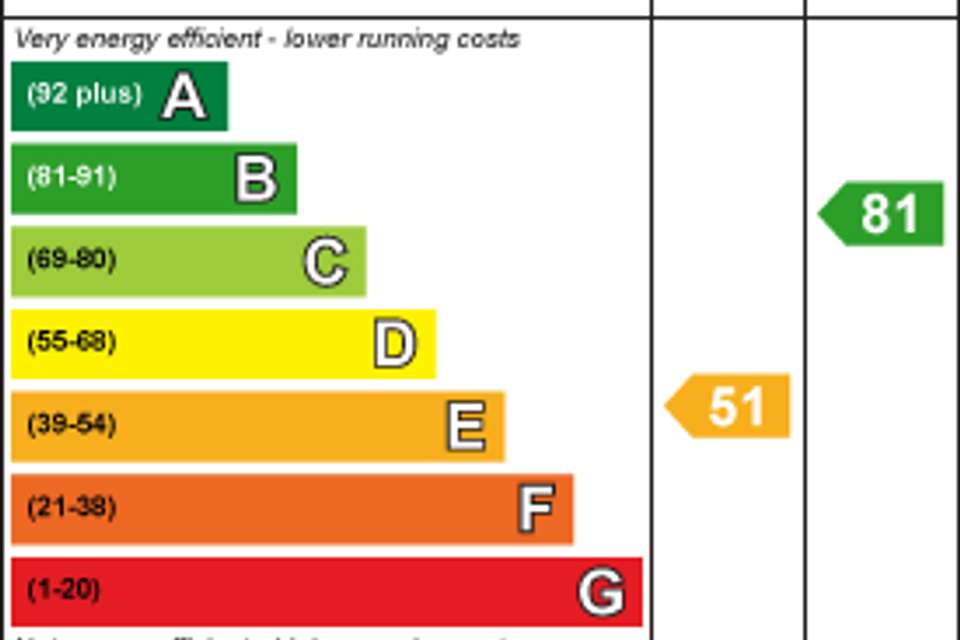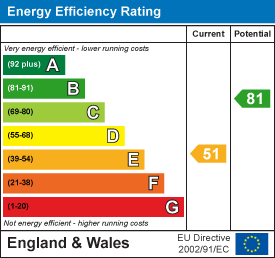3 bedroom cottage to rent
Hotham, Yorkhouse
bedrooms
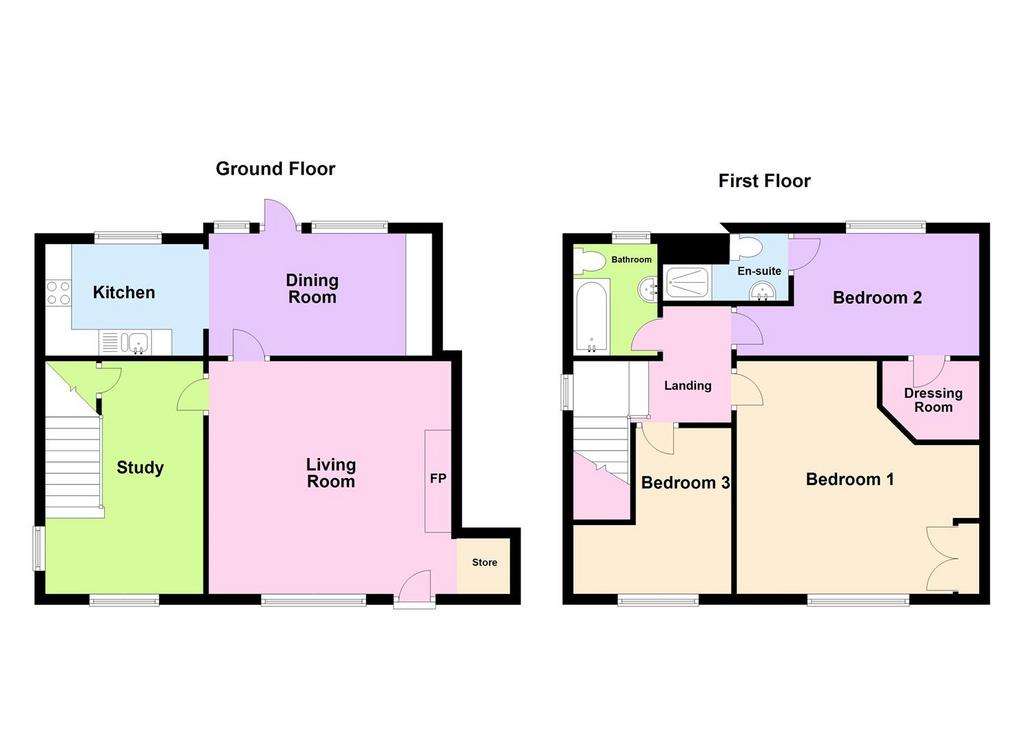
Property photos


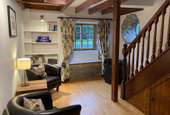

+14
Property description
Introducing this STUNNING THREE BED CHARACTER COTTAGE NESTLED IN THIS SOUGHT AFTER VILLAGE LOCATION! This versatile FURNISHED accommodation is arranged over two floors with AN ABUNDANCE OF CHARACTER THROUGHOUT and is made up of a CHARMING living room with multi WOOD BURNING STOVE, BEAM CEILINGS and EXPOSED STONE WALLS which leads into a second reception room which can be used as a study or a snug and onto a separate cloakroom. There is a quaint style dining kitchen at the rear of the property looking onto the small rear garden.
To the first floor by way of a lovely wooden staircase are two picturesque feature windows one to the ground floor and the other on the landing. There are three good size bedrooms the master having an ENSUITE shower room and a separate DRESSING AREA. Bedroom two benefitting from fitted wardrobes and bedroom three having a STUDY AREA. There is a spacious family bathroom with mains fed shower.
Externally the property offers a rear garden enclosed by a stone wall with a small lawn and mature flower beds. There are two outbuildings, one used for storage, the other an additional toilet and a bin area with oil tank. There is a paved pathway leading via a side gate to the front of the cottage and the on street village parking.
PLEASE NOTE THAT THE RENT DOES INCLUDE INTERNET AND THE GARDENS ARE MAINTAINED BY THE LANDLORDS
HOLDING DEPOSIT £280, BOND REQUIRED £1440. AVAILABLE FROM OCTOBER 24
The Accomodation Comprises -
Entrance - Solid wood and glazed front door leading in.
Storage area.
Living Room - 4.815 x 4.575 (15'9" x 15'0") - A beautifully inviting room with a multi wood burning stove set on a stone hearth with brick effect inset and timber mantle. Real wooden floorboards, window seat and beam ceiling. Sofa and 2 chairs.
Door leading to study/snug.
Study / Snug - 5.027 x 2.984 (16'5" x 9'9") - Picturesque round window, real wooden floorboards, beam ceiling, window seat, understairs cupboard and a further storage cupboard. Table and 2 office chairs.
Wooden staircase off.
Dining Kitchen - 7.922 x 2.800 (25'11" x 9'2") - A range of oak wall and floor units with complimentary work surfaces incorporating a stainless steel sink, fully furnished with kitchen equipment, freestanding electric cooker with four ring electric hob and extractor over. Flag stone flooring, exposed stone walls, fridge freezer and dishwasher included. Table and 6 chairs. Recessed ceiling spots.
Dining Area - Floor units with complimentary work surface. Plumbed for washing machine and space for tumble dryer.
Flag stone flooring.
Back door to rear garden.
Cloakroom - 1.442 x 0.789 (4'8" x 2'7") - Low level wc, corner hand basin. partially tiled wall, extractor and vinyl flooring.
First Floor -
Landing - Picturesque window and real wooden floor boards.
Master Bedroom - 4.6292 x 2.364 (15'2" x 7'9") - Real wooden floorboards, Tv point. Double bed.
Door to ensuite and dressing area.
Ensuite Shower Room - 2.190 x 1.394 (7'2" x 4'6") - Pedestal hand basin, low level wc, recessed mains fed cubicle shower, partially tiled walls, vinyl flooring, extractor, recessed ceiling spots and chrome heated towel radiator.
Dressing Area - 1.730 1.686 (5'8" 5'6") - Hanging rail and shelving. Recessed spot light and real wooden floorboards.
Bedroom Two - 4.535 x 2.978 (14'10" x 9'9") - Glazed fitted double wardrobe. real wooden floorboards, hatch to loft, Victorian feature fireplace and wall lights. Double bed.
Bedroom Three - 3.484 x 3.044 (11'5" x 9'11") - Hatch to loft. Twin bedroom
Real wooden floorboards. Wall lights.
Family Bathroom - P shape bath with mains fed shower and curved shower screen. Partially tiled walls, vinyl flooring, chrome heated towel radiator, pedestal hand basin and low level wc.
Wall mounted mirror.
Outside -
Garden And Parking - Enclosed rear garden with small lawn, mature flowerbeds and small outhouse. Enclosed bin and oil tank area,. Freestanding oil boiler. PLEASE NOTE THAT THE GARDENS ARE MAINTAINED BY THE LANDLORDS.
Paved pathway leads via a side gate to the on street village parking.
Additional Information - Rental payment includes gardening, internet connection and external window cleaning.
Services - Mains water, drainage, electricity and oil are connected to the property.
Appliances - No appliances have been tested by the agents.
Holding Deposit - A holding deposit equivalent to one weeks rent, will be taken from the tenant/s to reserve a property, whilst reference checks and tenancy agreements are undertaken. This will be credited to the first months rent .
Deposit Protection Service - The deposit for this property will be held by The Deposit Protection Service, who are authorised by the government.
The Deposit Protection Service
The Pavilions
Bridgewater Road
Bristol
BS99 6AA
[use Contact Agent Button]
References - We use ( ... ) to obtain tenant/s references. No fees will be required in line with the Tenant Act fee 2019.
To the first floor by way of a lovely wooden staircase are two picturesque feature windows one to the ground floor and the other on the landing. There are three good size bedrooms the master having an ENSUITE shower room and a separate DRESSING AREA. Bedroom two benefitting from fitted wardrobes and bedroom three having a STUDY AREA. There is a spacious family bathroom with mains fed shower.
Externally the property offers a rear garden enclosed by a stone wall with a small lawn and mature flower beds. There are two outbuildings, one used for storage, the other an additional toilet and a bin area with oil tank. There is a paved pathway leading via a side gate to the front of the cottage and the on street village parking.
PLEASE NOTE THAT THE RENT DOES INCLUDE INTERNET AND THE GARDENS ARE MAINTAINED BY THE LANDLORDS
HOLDING DEPOSIT £280, BOND REQUIRED £1440. AVAILABLE FROM OCTOBER 24
The Accomodation Comprises -
Entrance - Solid wood and glazed front door leading in.
Storage area.
Living Room - 4.815 x 4.575 (15'9" x 15'0") - A beautifully inviting room with a multi wood burning stove set on a stone hearth with brick effect inset and timber mantle. Real wooden floorboards, window seat and beam ceiling. Sofa and 2 chairs.
Door leading to study/snug.
Study / Snug - 5.027 x 2.984 (16'5" x 9'9") - Picturesque round window, real wooden floorboards, beam ceiling, window seat, understairs cupboard and a further storage cupboard. Table and 2 office chairs.
Wooden staircase off.
Dining Kitchen - 7.922 x 2.800 (25'11" x 9'2") - A range of oak wall and floor units with complimentary work surfaces incorporating a stainless steel sink, fully furnished with kitchen equipment, freestanding electric cooker with four ring electric hob and extractor over. Flag stone flooring, exposed stone walls, fridge freezer and dishwasher included. Table and 6 chairs. Recessed ceiling spots.
Dining Area - Floor units with complimentary work surface. Plumbed for washing machine and space for tumble dryer.
Flag stone flooring.
Back door to rear garden.
Cloakroom - 1.442 x 0.789 (4'8" x 2'7") - Low level wc, corner hand basin. partially tiled wall, extractor and vinyl flooring.
First Floor -
Landing - Picturesque window and real wooden floor boards.
Master Bedroom - 4.6292 x 2.364 (15'2" x 7'9") - Real wooden floorboards, Tv point. Double bed.
Door to ensuite and dressing area.
Ensuite Shower Room - 2.190 x 1.394 (7'2" x 4'6") - Pedestal hand basin, low level wc, recessed mains fed cubicle shower, partially tiled walls, vinyl flooring, extractor, recessed ceiling spots and chrome heated towel radiator.
Dressing Area - 1.730 1.686 (5'8" 5'6") - Hanging rail and shelving. Recessed spot light and real wooden floorboards.
Bedroom Two - 4.535 x 2.978 (14'10" x 9'9") - Glazed fitted double wardrobe. real wooden floorboards, hatch to loft, Victorian feature fireplace and wall lights. Double bed.
Bedroom Three - 3.484 x 3.044 (11'5" x 9'11") - Hatch to loft. Twin bedroom
Real wooden floorboards. Wall lights.
Family Bathroom - P shape bath with mains fed shower and curved shower screen. Partially tiled walls, vinyl flooring, chrome heated towel radiator, pedestal hand basin and low level wc.
Wall mounted mirror.
Outside -
Garden And Parking - Enclosed rear garden with small lawn, mature flowerbeds and small outhouse. Enclosed bin and oil tank area,. Freestanding oil boiler. PLEASE NOTE THAT THE GARDENS ARE MAINTAINED BY THE LANDLORDS.
Paved pathway leads via a side gate to the on street village parking.
Additional Information - Rental payment includes gardening, internet connection and external window cleaning.
Services - Mains water, drainage, electricity and oil are connected to the property.
Appliances - No appliances have been tested by the agents.
Holding Deposit - A holding deposit equivalent to one weeks rent, will be taken from the tenant/s to reserve a property, whilst reference checks and tenancy agreements are undertaken. This will be credited to the first months rent .
Deposit Protection Service - The deposit for this property will be held by The Deposit Protection Service, who are authorised by the government.
The Deposit Protection Service
The Pavilions
Bridgewater Road
Bristol
BS99 6AA
[use Contact Agent Button]
References - We use ( ... ) to obtain tenant/s references. No fees will be required in line with the Tenant Act fee 2019.
Interested in this property?
Council tax
First listed
3 weeks agoEnergy Performance Certificate
Hotham, York
Marketed by
Clubleys - Brough 1 Toft Court, Skillings Lane Brough HU15 1BAHotham, York - Streetview
DISCLAIMER: Property descriptions and related information displayed on this page are marketing materials provided by Clubleys - Brough. Placebuzz does not warrant or accept any responsibility for the accuracy or completeness of the property descriptions or related information provided here and they do not constitute property particulars. Please contact Clubleys - Brough for full details and further information.


