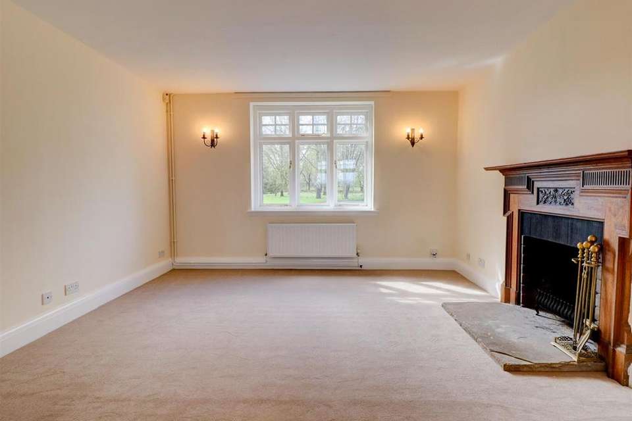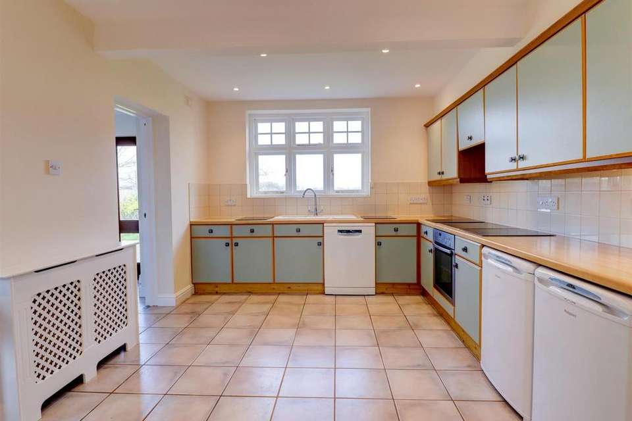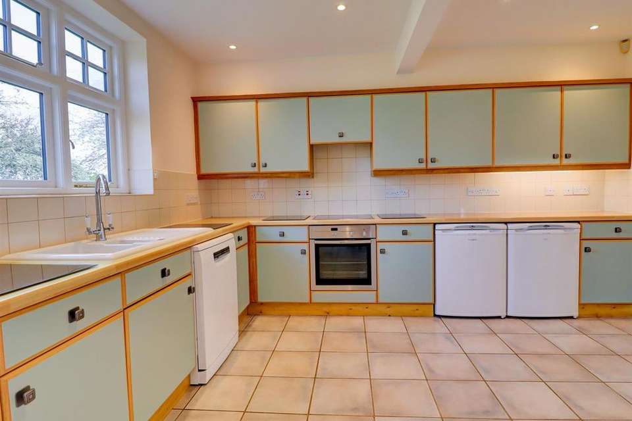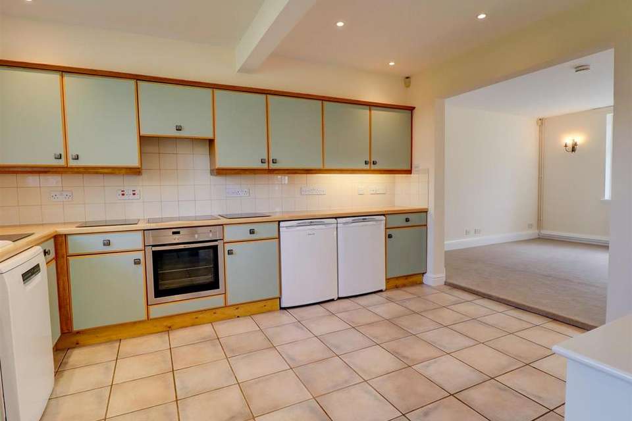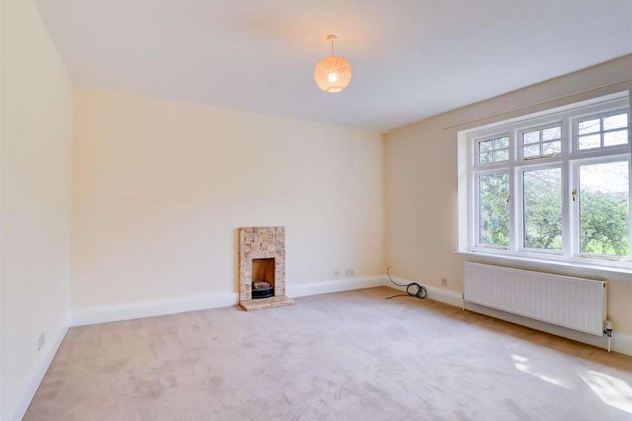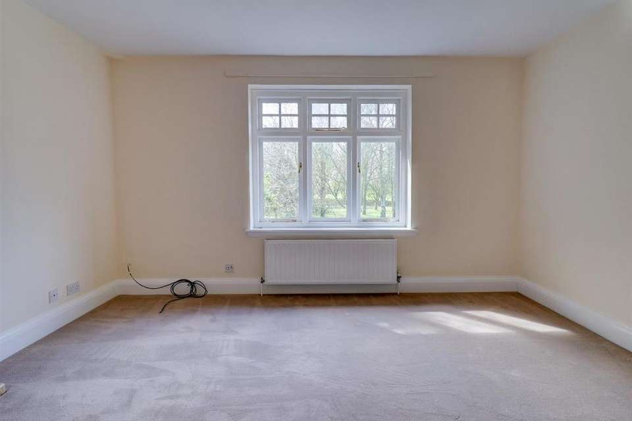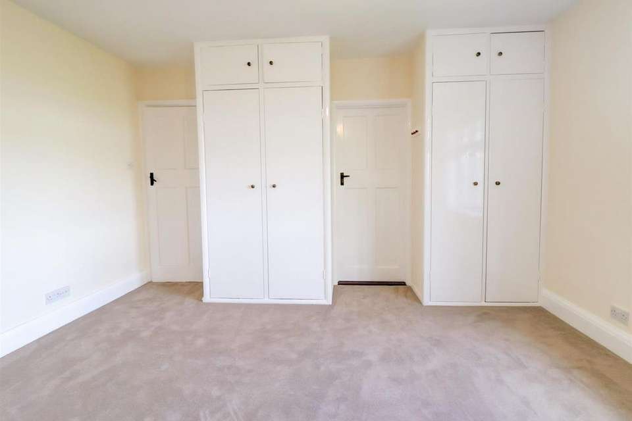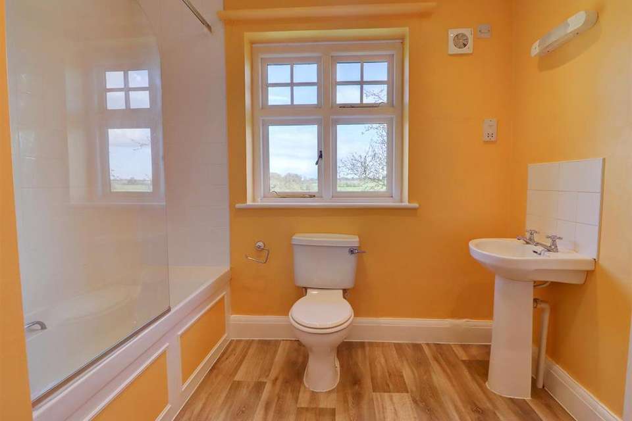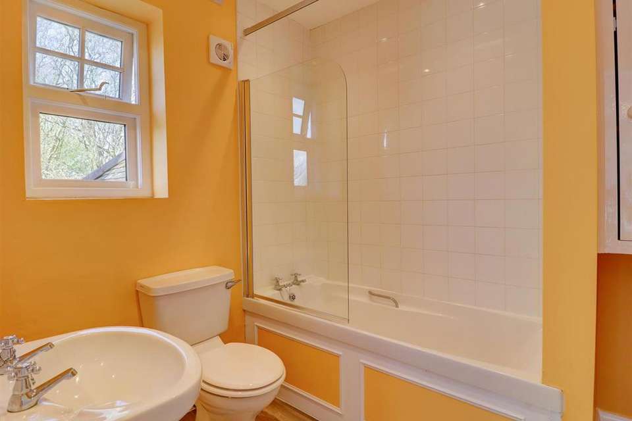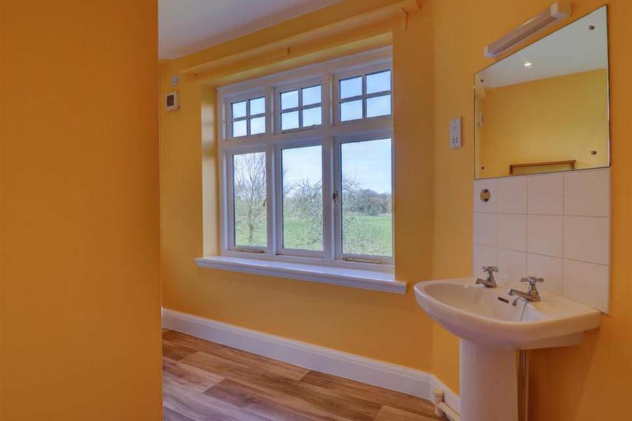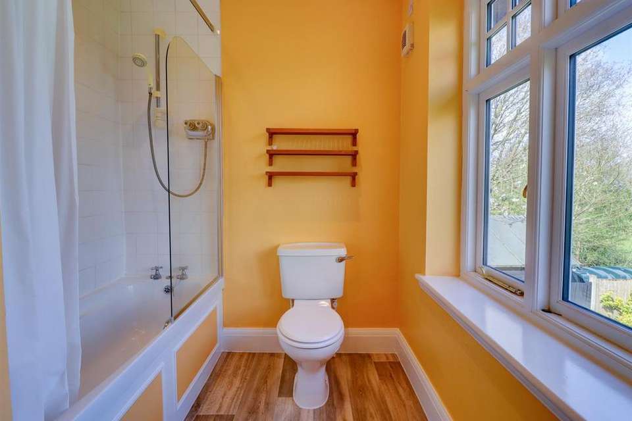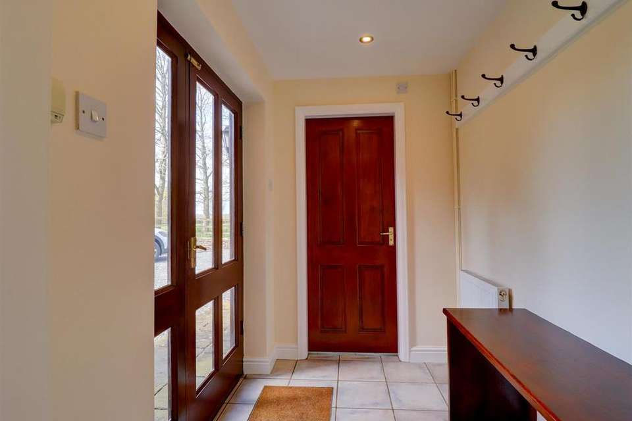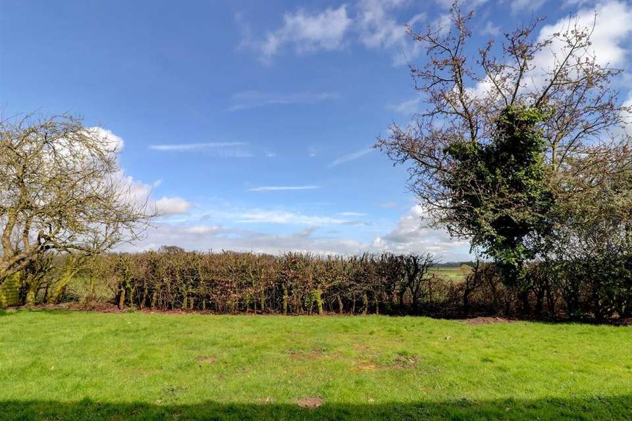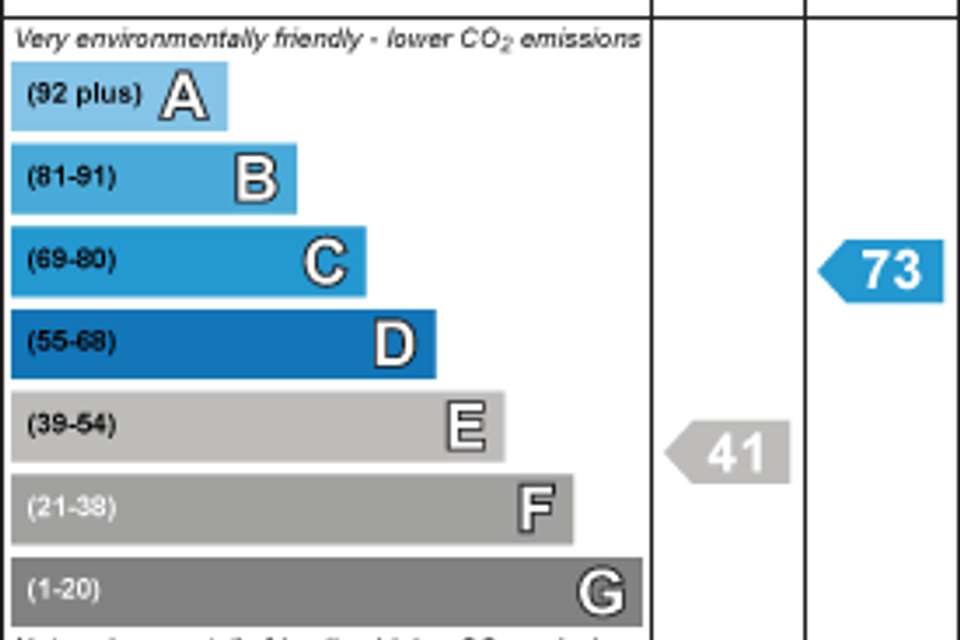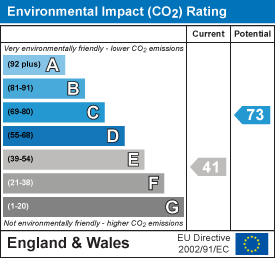3 bedroom detached house to rent
Barford, Warwickdetached house
bedrooms
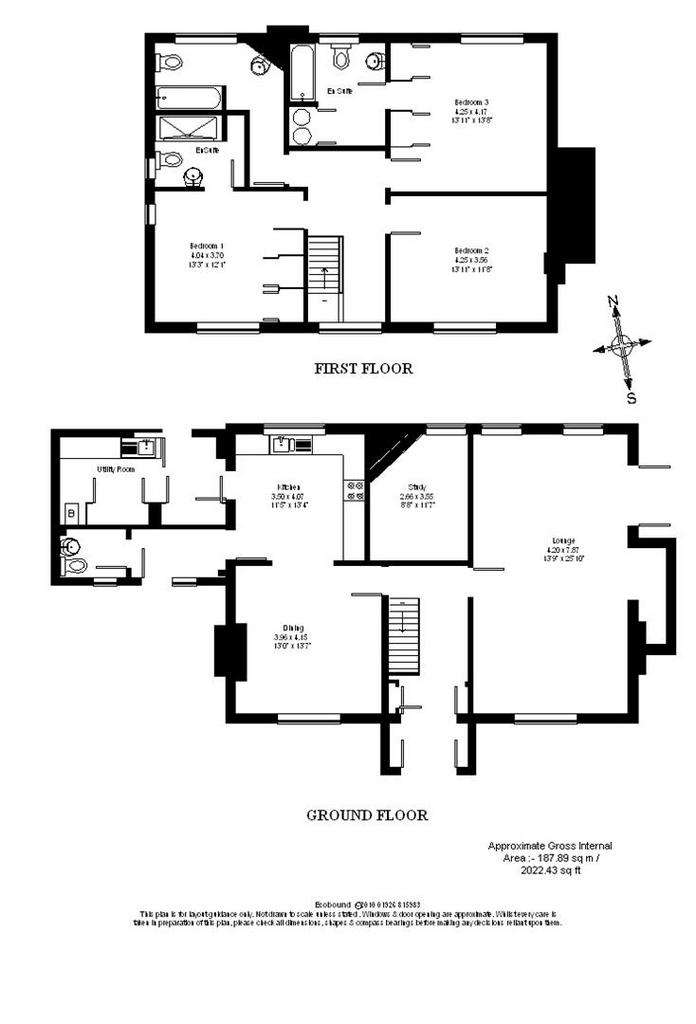
Property photos


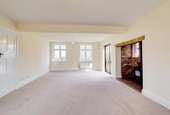
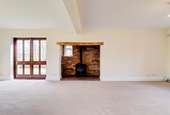
+27
Property description
* AVAILABLE NOW * A beautifully presented, three bedroom, detached former Farmhouse with stunning countryside views located on the outskirts of the village of Barford. The property has recently been redecorated & new carpets fitted throughout. Briefly comprising; Entrance hallway leading through to a generous sized Living room with a log burner, further reception room with a feature fireplace and access through to a spacious fitted Kitchen with a range of wall & base units and appliances including a fridge, freezer, dishwasher, oven & hob. There is a separate Utility room which has storage cupboards, sink and plumbing for a washing machine and access out to the rear gardens. Upstairs are three large, double bedrooms, with an En-suite to two of the rooms and a family three piece suite bathroom. There is also side entrance through the porch with a downstairs WC. The property is offered Unfurnished and benefits from having a double garage, private driveway with off road parking for several cars. Council Tax Band H, Energy Rating E.
Important Information About Tenancy Costs - A refundable holding deposit is required to secure this property equal to one weeks rent, the full deposit payable is a maximum of 5 weeks rent. Information regarding tenant fees is available on our website. If you have any questions please contact the office directly.
Online Viewings - Please note due to high volumes of viewing requests, all applicants are required to view the property in person prior to completing an application on the property. An online viewing is for visualisation purposes only and is not a substitute for an in-person viewing.
Living Room - 4.2m (max) x 8.3m (max) (13'9" (max) x 27'2" (max) - With inglenook fireplace housing a log burner.
Study/Office - 4.1m (max) x 2.6m (max) (13'5" (max) x 8'6" (max)) - With view over the rear garden.
Dining Area - 4m (max) x 4m (max) (13'1" (max) x 13'1" (max)) - With ornamental open fireplace.
Kitchen - 3.3m (max) x 4 (max) (10'9" (max) x 13'1" (max)) - Fully fitted Kitchen with integrated dishwasher, large integrated fridge, integrated freezer, integrated electric oven and hob and large freestanding fridge/freezer.
Utility Room - 1.8m (max) x 3.9m (max) (5'10" (max) x 12'9" (max) - With sink unit and washing machine.
Bedroom 1 - 3.3m (max) x 4.1 (max) (10'9" (max) x 13'5" (max)) - Double Bedroom with two built-in wardrobes.
Ensuite To Bedroom 1 - 1.9m (max) x 2.2 (max) (6'2" (max) x 7'2" (max)) - With hand wash basin, WC, bath, and electric shower over the bath.
Bedroom 2 - 4.1m (max) x 4.2 (max) (13'5" (max) x 13'9" (max)) - Double Bedroom with ornamental fireplace.
Bedroom 3 - 4.1m (max) x 3.6 (max) (13'5" (max) x 11'9" (max)) - Double Bedroom with built-in wardrobe.
Ensuite To Bedroom 3 - 2.9m (max) x 1.9m (max) (9'6" (max) x 6'2" (max)) - With built-in cupboard for storage, hand wash basin, WC, bath and electric shower over the bath.
Bathroom - With hand wash basin, WC, bath and electric shower over the bath
Important Information About Tenancy Costs - A refundable holding deposit is required to secure this property equal to one weeks rent, the full deposit payable is a maximum of 5 weeks rent. Information regarding tenant fees is available on our website. If you have any questions please contact the office directly.
Online Viewings - Please note due to high volumes of viewing requests, all applicants are required to view the property in person prior to completing an application on the property. An online viewing is for visualisation purposes only and is not a substitute for an in-person viewing.
Living Room - 4.2m (max) x 8.3m (max) (13'9" (max) x 27'2" (max) - With inglenook fireplace housing a log burner.
Study/Office - 4.1m (max) x 2.6m (max) (13'5" (max) x 8'6" (max)) - With view over the rear garden.
Dining Area - 4m (max) x 4m (max) (13'1" (max) x 13'1" (max)) - With ornamental open fireplace.
Kitchen - 3.3m (max) x 4 (max) (10'9" (max) x 13'1" (max)) - Fully fitted Kitchen with integrated dishwasher, large integrated fridge, integrated freezer, integrated electric oven and hob and large freestanding fridge/freezer.
Utility Room - 1.8m (max) x 3.9m (max) (5'10" (max) x 12'9" (max) - With sink unit and washing machine.
Bedroom 1 - 3.3m (max) x 4.1 (max) (10'9" (max) x 13'5" (max)) - Double Bedroom with two built-in wardrobes.
Ensuite To Bedroom 1 - 1.9m (max) x 2.2 (max) (6'2" (max) x 7'2" (max)) - With hand wash basin, WC, bath, and electric shower over the bath.
Bedroom 2 - 4.1m (max) x 4.2 (max) (13'5" (max) x 13'9" (max)) - Double Bedroom with ornamental fireplace.
Bedroom 3 - 4.1m (max) x 3.6 (max) (13'5" (max) x 11'9" (max)) - Double Bedroom with built-in wardrobe.
Ensuite To Bedroom 3 - 2.9m (max) x 1.9m (max) (9'6" (max) x 6'2" (max)) - With built-in cupboard for storage, hand wash basin, WC, bath and electric shower over the bath.
Bathroom - With hand wash basin, WC, bath and electric shower over the bath
Interested in this property?
Council tax
First listed
3 weeks agoEnergy Performance Certificate
Barford, Warwick
Marketed by
Sheldon Bosley Knight - Stratford Upon Avon 35-36 Rother Street Stratford-upon-Avon CV37 6LPBarford, Warwick - Streetview
DISCLAIMER: Property descriptions and related information displayed on this page are marketing materials provided by Sheldon Bosley Knight - Stratford Upon Avon. Placebuzz does not warrant or accept any responsibility for the accuracy or completeness of the property descriptions or related information provided here and they do not constitute property particulars. Please contact Sheldon Bosley Knight - Stratford Upon Avon for full details and further information.





