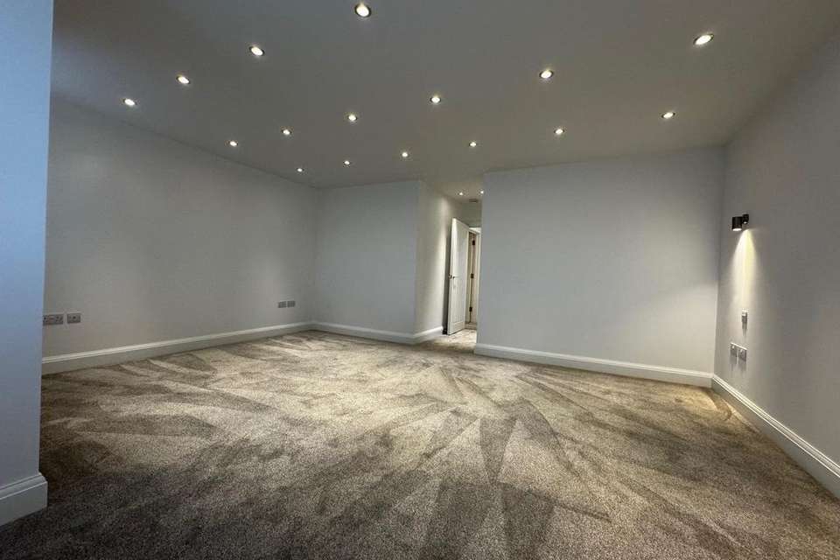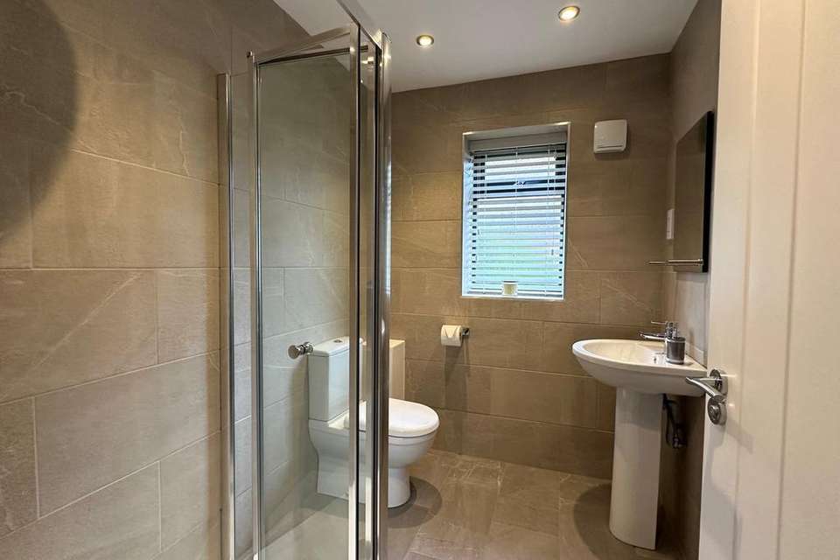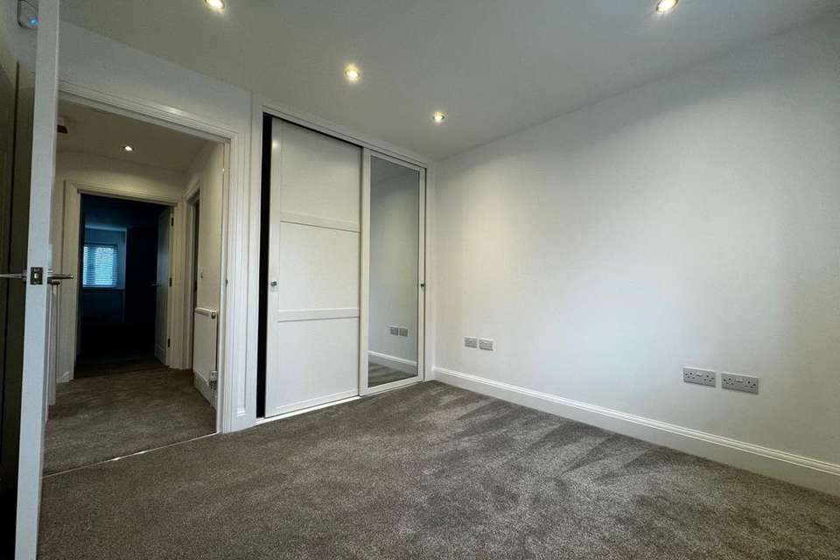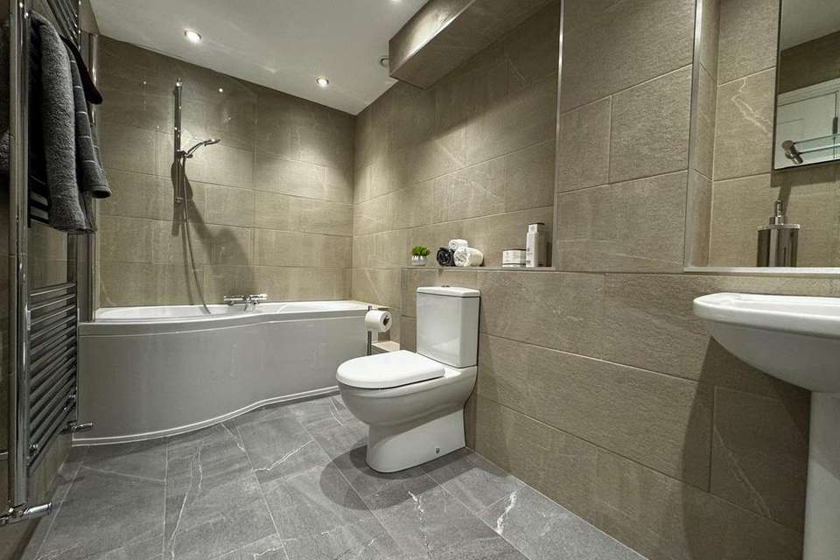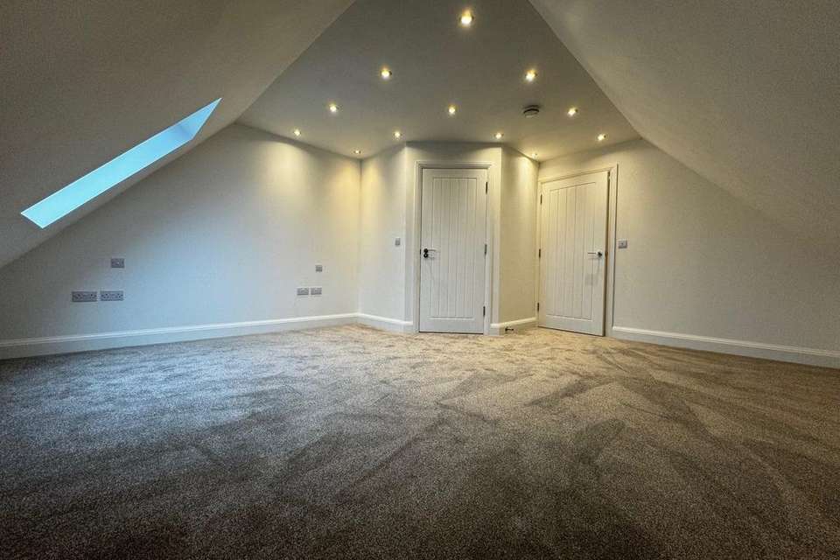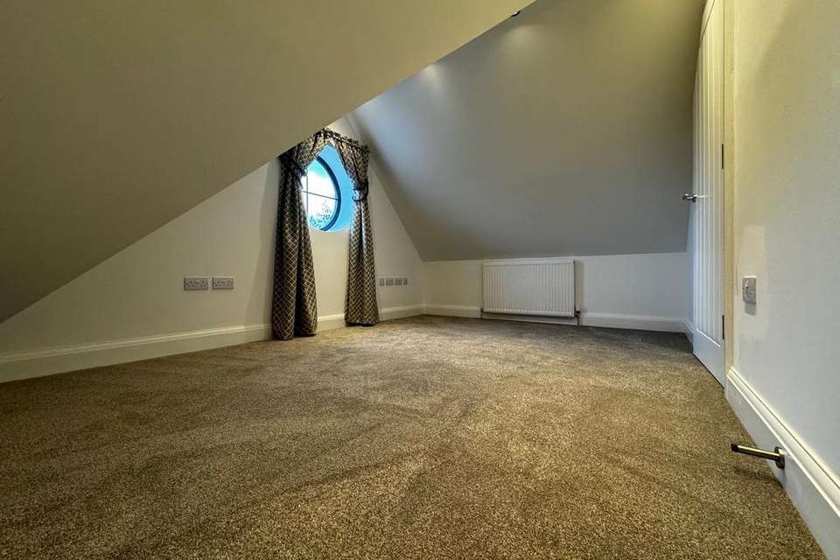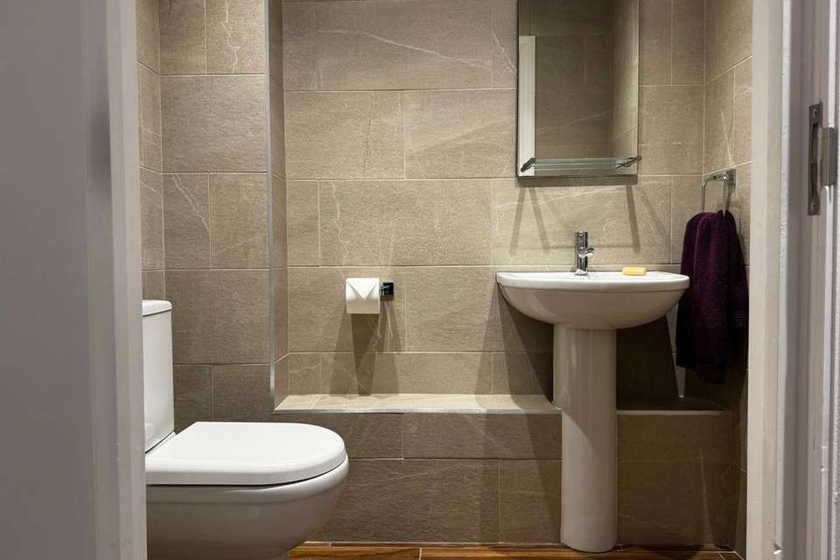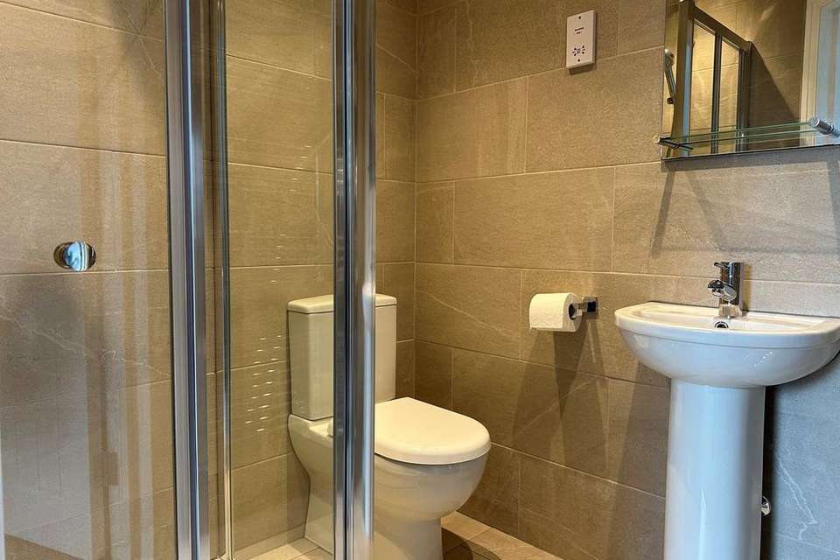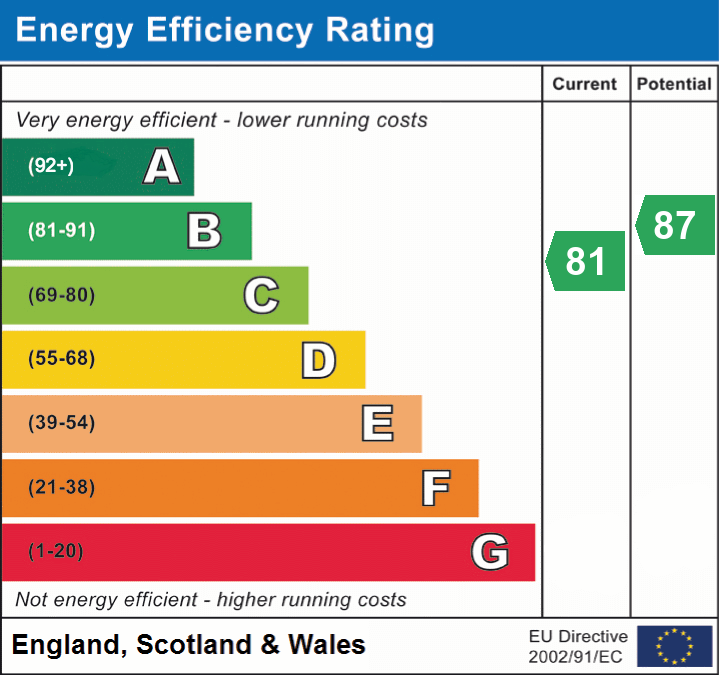5 bedroom semi-detached house to rent
Bracknell, RG42semi-detached house
bedrooms
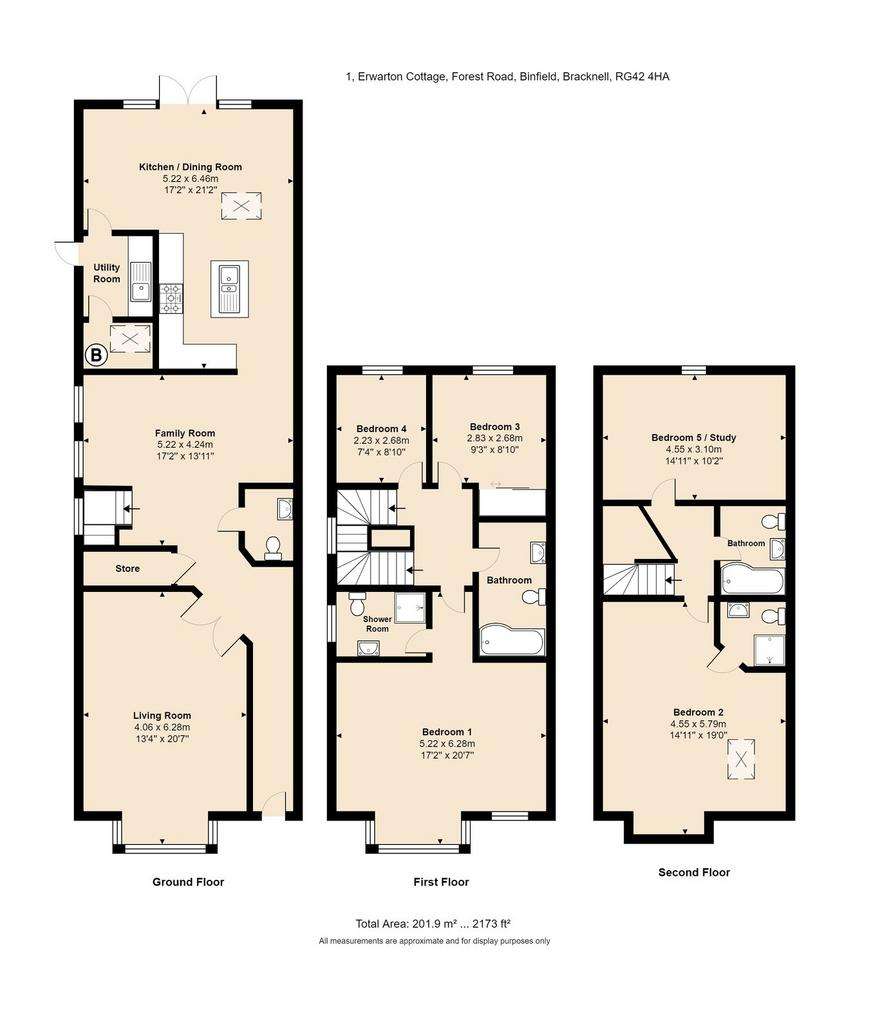
Property photos


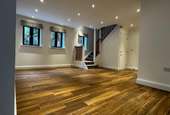
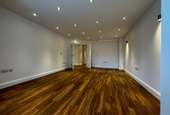
+12
Property description
An extremely spacious and well appointed, new build property with five bedrooms and four bathrooms, located within an easy walk of the village centre. The accommodation is arranged over three floors with a large open plan kitchen/dining area ideal for family living, and is available unfurnished from the beginning of May
GROUND FLOOR
ENTRANCE HALL
With double doors to living room, door to cloakroom and open to family room, ceramic tiled floor with underfloor heating, door to understairs storage cupboard, recessed lighting
LIVING ROOM
4.06m x 6.28m (13' 4" x 20' 7")
UPVC bay window with front aspect, double doors to entrance hall, recessed lighting to ceiling and wall mounted downlighters, ceramic tiled floor with underfloor heating, TV & internet points
CLOAKROOM
Fully tiled walls and floor, WC with push button flush, hand basin with mixer tap and mirror over, extracor fan, ceramic tiled floor with underfloor heating
FAMILY ROOM
5.22m x 4.24m (17' 2" x 13' 11")
Stairs to first floor, UPVC windows with side aspect, recessed lighting to ceiling, ceramic tiled floor with underfloor heating, TV & internet points
KITCHEN / DINING ROOM
5.22m x 6.46m (17' 2" x 21' 2")
UPVC French doors to rear garden with casement windows to each side, Velux window, door to utility room, access to dining/family room, vaulted ceiling, recessed lighting to ceiling and wall mounted downlighters, range of eye level cupboards, integrated eye level oven/grill and integrated microwave, solid oak work surface with drawers and cupboards under, integrated dishwasher, integrated fridge/freezer, five ring gas hob with extractor hood, island unit/breakfast bar with one and a half bowl sink with mixer tap and further cupboards under, ceramic tiled floor with underfloor heating, TV & internet points
UTILITY ROOM
UPVC door giving side access, door to boiler/airing cupboard, stainless steel sink and drainer with cupboard under, wall mounted cupboards, space and plumbing for washing machine
FIRST FLOOR
BEDROOM ONE
5.22m x 6.28m (17' 2" x 20' 7")
UPVC bay window with front aspect, radiator, recessed lighting to ceiling, wall mounted downlighters, TV & internet points
En-Suite Shower
With fully tiled walls and floor, shower cubicle with folding, glazed door, overhead shower and hand held shower attachment, wash basin with mixer tap, WC with push button flush, chrome heated towel rail, recessed lighting to ceiling, shaver point, extractor fan
BATHROOM
With fully tiled walls and floor, P shaped bath with curved glass screen, mixer tap and hand held shower attachment, wash basin with mixer tap and mirror over, WC with push button flush, chrome heated towel rail, recessed lighting to ceiling, shaver point, extractor fan
BEDROOM THREE
2.83m x 2.68m (9' 3" x 8' 10")
UPVC window with rear aspect, radiator, fitted double wardrobe with light and power, TV & internet points
BEDROOM FOUR
2.23m x 2.68m (7' 4" x 8' 10")
UPVC window with rear aspect, radiator, TV & internet points
SECOND FLOOR
BEDROOM TWO
4.55m x 5.79m (14' 11" x 19' 0")
UPVC bay window with front aspect, Velux window, radiator, recessed lighting to ceiling, TV & internet points, door to en-suite shower room
En-Suite Shower
With fully tiled walls and floor, shower cubicle with folding, glazed door, overhead shower and hand held shower attachment, wash basin with mixer tap, WC with push button flush, chrome heated towel rail, recessed lighting to ceiling, shaver point, extractor fan
BEDROOM FIVE / STUDY
4.55m x 3.10m (14' 11" x 10' 2")
UPVC window with rear aspect, radiator, recessed lighting to ceiling, TV & internet points
BATHROOM
With fully tiled walls and floor, P shaped bath with curved glass screen, mixer tap and hand held shower attachment, wash basin with mixer tap and mirror over, WC with push button flush, chrome heated towel rail, recessed lighting to ceiling, shaver point, extractor fan
OUTSIDE
REAR GARDEN
The rear garden will feature an Astroturf lawn and planted borders
FRONT GARDEN
To the front of the property there are three allocated parking spaces set in a landscaped garden
GROUND FLOOR
ENTRANCE HALL
With double doors to living room, door to cloakroom and open to family room, ceramic tiled floor with underfloor heating, door to understairs storage cupboard, recessed lighting
LIVING ROOM
4.06m x 6.28m (13' 4" x 20' 7")
UPVC bay window with front aspect, double doors to entrance hall, recessed lighting to ceiling and wall mounted downlighters, ceramic tiled floor with underfloor heating, TV & internet points
CLOAKROOM
Fully tiled walls and floor, WC with push button flush, hand basin with mixer tap and mirror over, extracor fan, ceramic tiled floor with underfloor heating
FAMILY ROOM
5.22m x 4.24m (17' 2" x 13' 11")
Stairs to first floor, UPVC windows with side aspect, recessed lighting to ceiling, ceramic tiled floor with underfloor heating, TV & internet points
KITCHEN / DINING ROOM
5.22m x 6.46m (17' 2" x 21' 2")
UPVC French doors to rear garden with casement windows to each side, Velux window, door to utility room, access to dining/family room, vaulted ceiling, recessed lighting to ceiling and wall mounted downlighters, range of eye level cupboards, integrated eye level oven/grill and integrated microwave, solid oak work surface with drawers and cupboards under, integrated dishwasher, integrated fridge/freezer, five ring gas hob with extractor hood, island unit/breakfast bar with one and a half bowl sink with mixer tap and further cupboards under, ceramic tiled floor with underfloor heating, TV & internet points
UTILITY ROOM
UPVC door giving side access, door to boiler/airing cupboard, stainless steel sink and drainer with cupboard under, wall mounted cupboards, space and plumbing for washing machine
FIRST FLOOR
BEDROOM ONE
5.22m x 6.28m (17' 2" x 20' 7")
UPVC bay window with front aspect, radiator, recessed lighting to ceiling, wall mounted downlighters, TV & internet points
En-Suite Shower
With fully tiled walls and floor, shower cubicle with folding, glazed door, overhead shower and hand held shower attachment, wash basin with mixer tap, WC with push button flush, chrome heated towel rail, recessed lighting to ceiling, shaver point, extractor fan
BATHROOM
With fully tiled walls and floor, P shaped bath with curved glass screen, mixer tap and hand held shower attachment, wash basin with mixer tap and mirror over, WC with push button flush, chrome heated towel rail, recessed lighting to ceiling, shaver point, extractor fan
BEDROOM THREE
2.83m x 2.68m (9' 3" x 8' 10")
UPVC window with rear aspect, radiator, fitted double wardrobe with light and power, TV & internet points
BEDROOM FOUR
2.23m x 2.68m (7' 4" x 8' 10")
UPVC window with rear aspect, radiator, TV & internet points
SECOND FLOOR
BEDROOM TWO
4.55m x 5.79m (14' 11" x 19' 0")
UPVC bay window with front aspect, Velux window, radiator, recessed lighting to ceiling, TV & internet points, door to en-suite shower room
En-Suite Shower
With fully tiled walls and floor, shower cubicle with folding, glazed door, overhead shower and hand held shower attachment, wash basin with mixer tap, WC with push button flush, chrome heated towel rail, recessed lighting to ceiling, shaver point, extractor fan
BEDROOM FIVE / STUDY
4.55m x 3.10m (14' 11" x 10' 2")
UPVC window with rear aspect, radiator, recessed lighting to ceiling, TV & internet points
BATHROOM
With fully tiled walls and floor, P shaped bath with curved glass screen, mixer tap and hand held shower attachment, wash basin with mixer tap and mirror over, WC with push button flush, chrome heated towel rail, recessed lighting to ceiling, shaver point, extractor fan
OUTSIDE
REAR GARDEN
The rear garden will feature an Astroturf lawn and planted borders
FRONT GARDEN
To the front of the property there are three allocated parking spaces set in a landscaped garden
Interested in this property?
Council tax
First listed
3 weeks agoEnergy Performance Certificate
Bracknell, RG42
Marketed by
Keith Gibbs Estate Agents - Binfield Providence House, Forest Road Binfield, Berkshire RG42 4HPCall agent on 01344 306010
Bracknell, RG42 - Streetview
DISCLAIMER: Property descriptions and related information displayed on this page are marketing materials provided by Keith Gibbs Estate Agents - Binfield. Placebuzz does not warrant or accept any responsibility for the accuracy or completeness of the property descriptions or related information provided here and they do not constitute property particulars. Please contact Keith Gibbs Estate Agents - Binfield for full details and further information.








