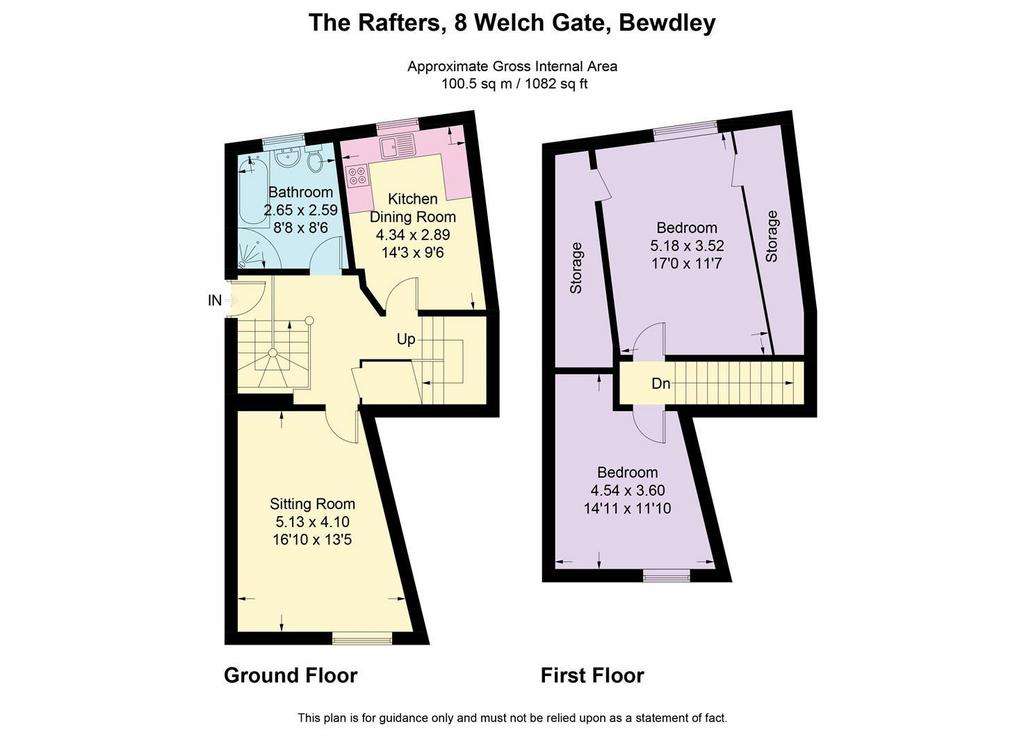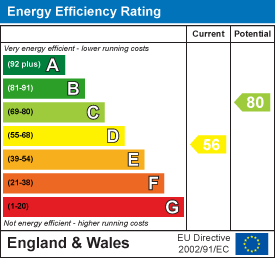2 bedroom maisonette to rent
Welch Gate, Bewdleyflat
bedrooms

Property photos




+10
Property description
XX APPLICATIONS RECEIVED XX SIMILAR PROPERTIES URGENTLY REQUIRED XX
A beautiful two bedroom maisonette set on the edge of the historic riverside town of Bewdley. Featuring two double bedrooms, large reception room and kitchen diner with period features spread over three floors, with a bathroom featuring a bath with a separate enclosed shower. The property features a section of the communal garden, and is within walking distance to the town centre and its commuter links.
Entrance Hall - Having access from the communal passageway, the entrance hall features stairs rising to the main landing with storage underneath.
Landing - Having storage cupboard, doors to the bathroom, kitchen and reception room, with stairs rising to the second floor.
Bathroom - 2.65 x 2.59 (8'8" x 8'5") - Beautifully presented with a contemporary matching white suite being extensively tiled with panel bath with dual chrome mixer tap, vanity wash hand basin unit with mixer tap, low level WC, corner shower cubicle with non slip tray being fully tiled, wall mounted shower, wall mounted stainless steel heated towel rail, inset spot lights to ceiling, extractor fan and obscure double glazed window to the rear aspect.
Reception Room - 5.13 x 4.1 maximum (16'9" x 13'5" maximum) - The reception room has a wall mounted contemporary electric remote control fire. There are two ceiling mounted light fittings, radiator, power points, telephone point, TV aerial point and glazed window to the front aspect. The lounge diner is an attractive space adorned with original wall and ceiling timbers.
Kitchen - 4.34 x 2.89 (14'2" x 9'5") - The kitchen has a contemporary marble effect rolled top work surface with one and a half stainless steel sink with single drainer and swan neck mixer tap. There are matching base and eye level units with tiled surround, inset power points, integral electric oven with four ring gas hob and stainless steel extractor hood above. There are inset spot lights to ceiling, radiator, integrated 'Indesit' dishwasher and washing machine and double glazed window to the rear over looking the shared garden areas.
Second Floor Landing -
Bedroom One - 5.18 x 3.52 (16'11" x 11'6") - The bedroom has some restricted head height with exposed beams and access to useful eaves storage. There are a row of ceiling mounted inset spot lights, radiator, power points and a double glazed window over looking the shared gardens.
Bedroom Two - 4.54 x 3.60 maximum (14'10" x 11'9" maximum) - Bedroom two has pitched roof with some restricted head height, attractive wall and ceiling exposed beams, radiator, power points, inset spot lights and a glazed window.
A beautiful two bedroom maisonette set on the edge of the historic riverside town of Bewdley. Featuring two double bedrooms, large reception room and kitchen diner with period features spread over three floors, with a bathroom featuring a bath with a separate enclosed shower. The property features a section of the communal garden, and is within walking distance to the town centre and its commuter links.
Entrance Hall - Having access from the communal passageway, the entrance hall features stairs rising to the main landing with storage underneath.
Landing - Having storage cupboard, doors to the bathroom, kitchen and reception room, with stairs rising to the second floor.
Bathroom - 2.65 x 2.59 (8'8" x 8'5") - Beautifully presented with a contemporary matching white suite being extensively tiled with panel bath with dual chrome mixer tap, vanity wash hand basin unit with mixer tap, low level WC, corner shower cubicle with non slip tray being fully tiled, wall mounted shower, wall mounted stainless steel heated towel rail, inset spot lights to ceiling, extractor fan and obscure double glazed window to the rear aspect.
Reception Room - 5.13 x 4.1 maximum (16'9" x 13'5" maximum) - The reception room has a wall mounted contemporary electric remote control fire. There are two ceiling mounted light fittings, radiator, power points, telephone point, TV aerial point and glazed window to the front aspect. The lounge diner is an attractive space adorned with original wall and ceiling timbers.
Kitchen - 4.34 x 2.89 (14'2" x 9'5") - The kitchen has a contemporary marble effect rolled top work surface with one and a half stainless steel sink with single drainer and swan neck mixer tap. There are matching base and eye level units with tiled surround, inset power points, integral electric oven with four ring gas hob and stainless steel extractor hood above. There are inset spot lights to ceiling, radiator, integrated 'Indesit' dishwasher and washing machine and double glazed window to the rear over looking the shared garden areas.
Second Floor Landing -
Bedroom One - 5.18 x 3.52 (16'11" x 11'6") - The bedroom has some restricted head height with exposed beams and access to useful eaves storage. There are a row of ceiling mounted inset spot lights, radiator, power points and a double glazed window over looking the shared gardens.
Bedroom Two - 4.54 x 3.60 maximum (14'10" x 11'9" maximum) - Bedroom two has pitched roof with some restricted head height, attractive wall and ceiling exposed beams, radiator, power points, inset spot lights and a glazed window.
Council tax
First listed
3 weeks agoEnergy Performance Certificate
Welch Gate, Bewdley
Welch Gate, Bewdley - Streetview
DISCLAIMER: Property descriptions and related information displayed on this page are marketing materials provided by Halls - Kidderminster. Placebuzz does not warrant or accept any responsibility for the accuracy or completeness of the property descriptions or related information provided here and they do not constitute property particulars. Please contact Halls - Kidderminster for full details and further information.















