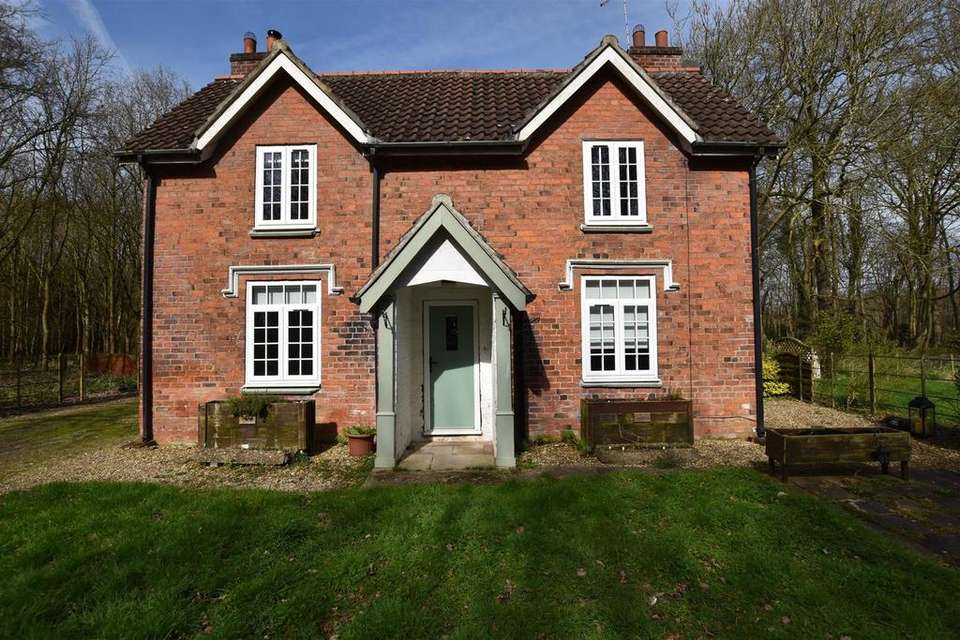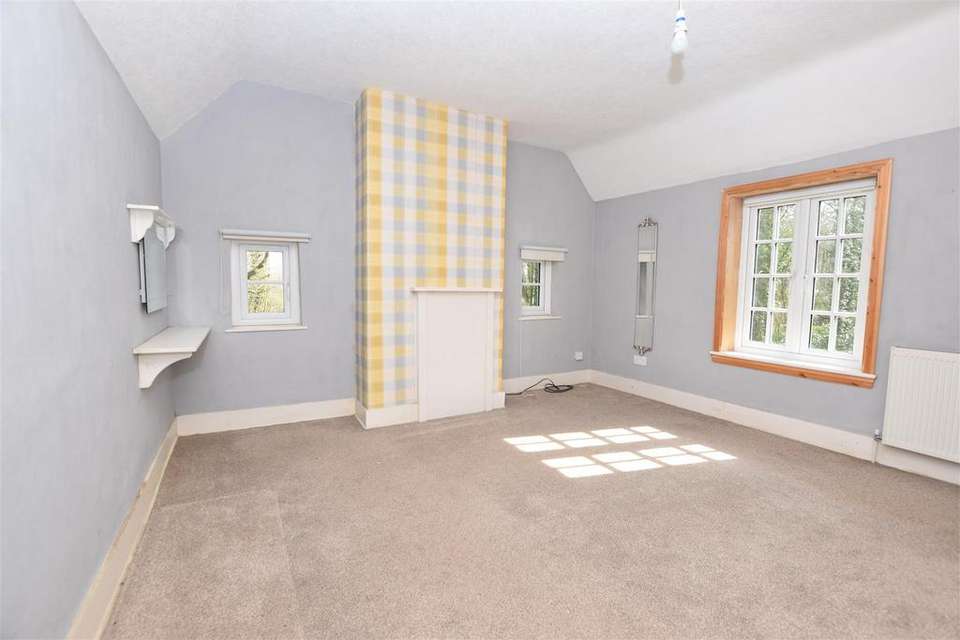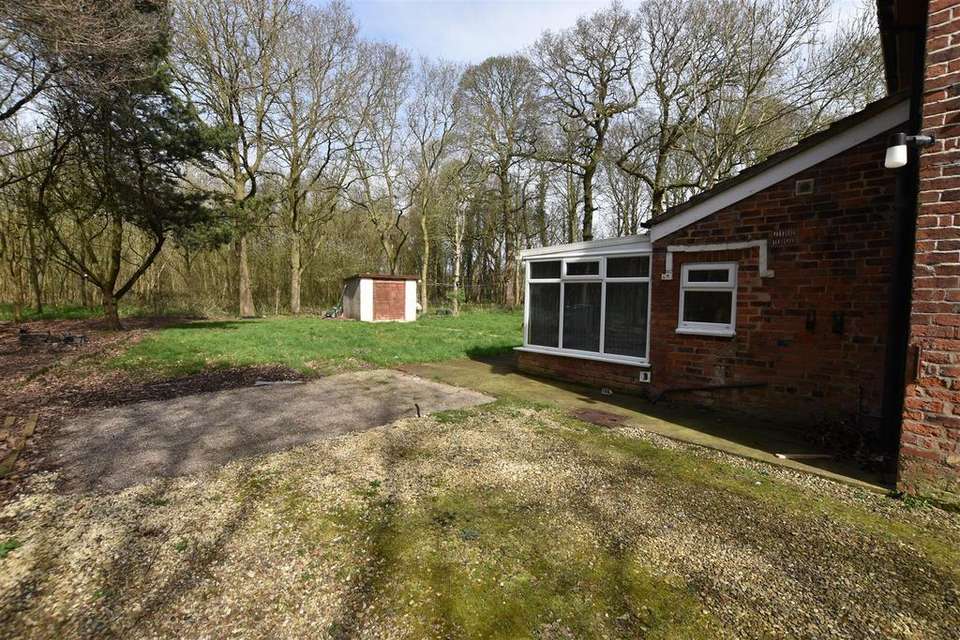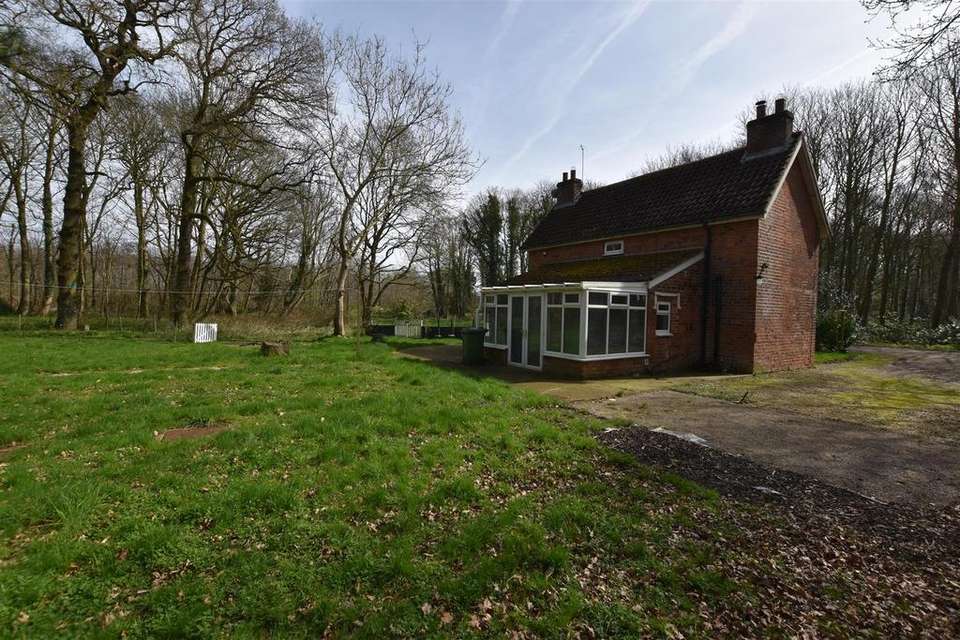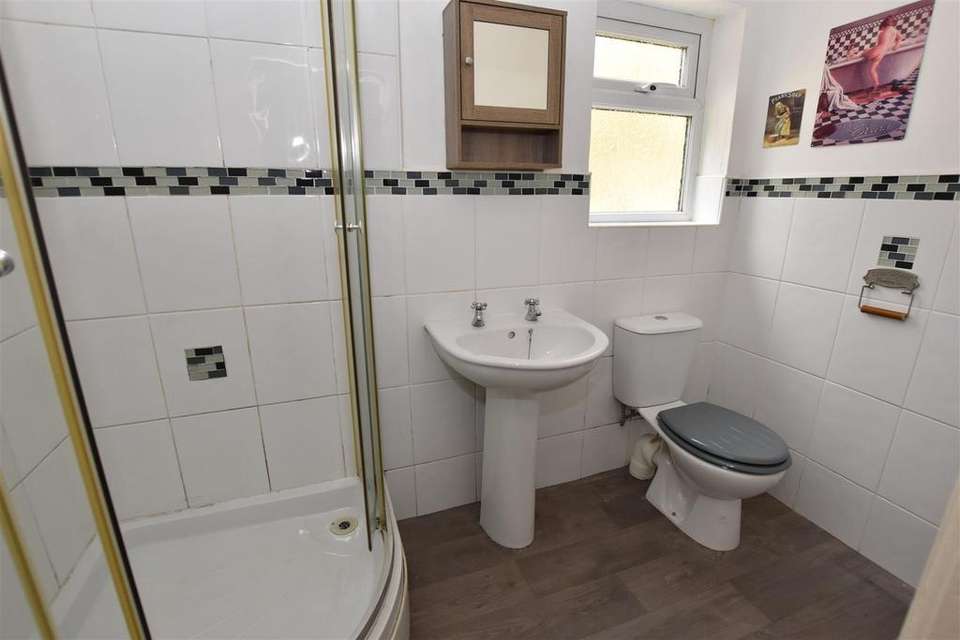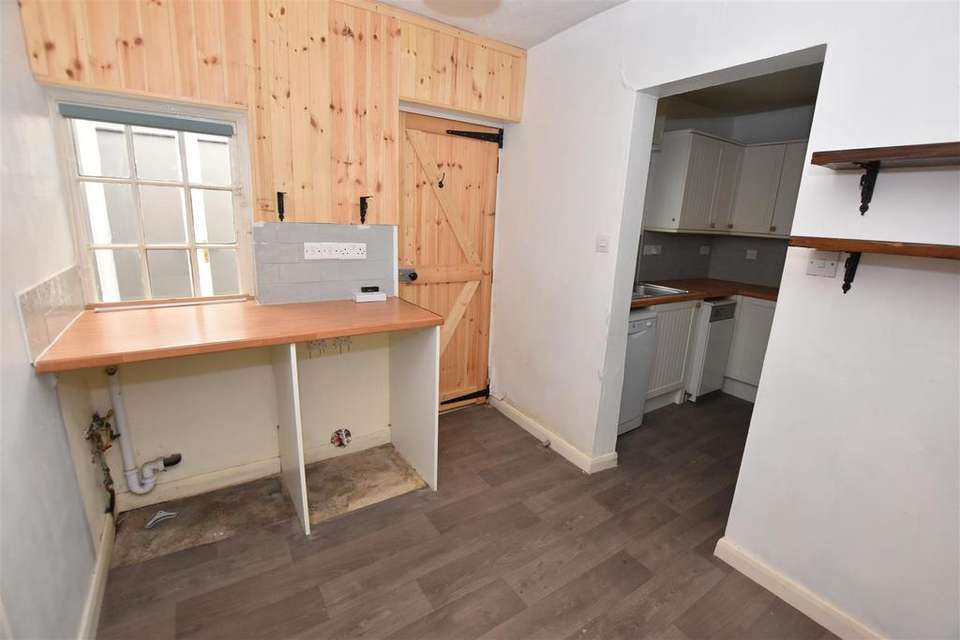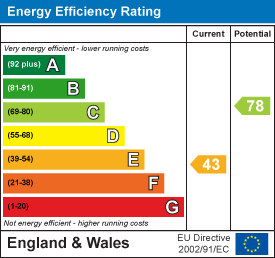2 bedroom cottage to rent
Marton Road, Burton Constablehouse
bedrooms
Property photos



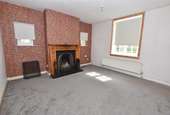
+9
Property description
Rarely available and located in a secluded rural setting this charming period two bedroom cottage. Set in wooded surrounds the property offers: Entrance, two reception rooms, kitchen, utility room, shower room, conservatory and two bedrooms. With gardens and a side driveway. Oil fired central heating system and double glazing. Bond £1038.46. Viewing via Leonards please.
Location - If heading through Sproatley, turn into Burton Constable Road which leads to Burton Constable Hall. Head forward on Marton Lane and the property is set back on the left hand side.
Entrance - Main front entrance door provides access into the property. Stairs to the first floor accommodation. Doors leading into the lounge and separate dining room.
Lounge - 3.901m x 3.881m (12'9" x 12'8") - Window to the front aspect. Two further windows to the side. Wooden feature fire surround with contemporary back plate and hearth with an ornate cast iron fire. Radiator.
Dining Room - 3.880m x 3.860m (12'8" x 12'7") - Window to the front aspect. Fireplace with multi fuel wood burning stove.. Radiator. Walk in under stairs cupboard. Door leading into the utility area.
Utility Area - 2.245m x 2.492m (7'4" x 8'2") - Window to the rear aspect. Work surface. Radiator. Tiled splash back areas. Plumbing for an automatic washing machine. Space for a fridge or a freezer under the work surface. Internal doors leading into the conservatory and shower room and an opening into the kitchen.
Kitchen - 2.379m x 2.486m (7'9" x 8'1") - Window to the rear aspect. Fitted with a range of white base and wall units and drawers with contrasting work surfaces. Stainless steel sink with mixer taps. Electric oven and hob with stainless steel chimney extractor over. Tiled splash backs. Dishwasher. Free standing boiler.
Conservatory - 3.918m x 2.159m (12'10" x 7'0") - Brick built base and double glazed to all sides. Radiator.
Shower Room - 2.517m x 1.334m (8'3" x 4'4") - Window to the side aspect. Shower enclosure with an electric shower, low level flush WC and a pedestal wash hand basin. Tiled splash back areas. Two vents. Radiator.
First Floor Landing - A window to the rear aspect. Access to the loft. Doors leading into the two bedrooms.
Bedroom One - 3.926m x 3.943m (12'10" x 12'11") - Two windows to the side aspect. A further window to the front aspect. Radiator.
Bedroom Two - 3.193m to wardobes x 3.942m (10'5" to wardobes x 1 - Window to the front aspect. Radiator. Built in wardrobes and overhead storage facilities. Airing cupboard.
Outside - Property set in a secluded rural location with gardens to all sides of the property, wooded areas and a side drive with parking for several vehicles.
Services - The mains services of water and electric are connected. We have ben advised that drainage is to a septic tank. Prospective tenants are advised to check the Ofcom website for mobile/broadband coverage
References & Security Bond - Interested parties should contact the agents office for a referencing pack, which will detail the procedure for making an application to be considered as a tenant for the property. On receipt of the application form a holding deposit equivalent to one weeks rent £207.69 will be required. This amount will be deducted from the first month's rent due on the tenancy start date. The security bond required for the property is £1038.46 which will be payable on the tenancy start date together with the first month's rent of £900. The deposit will be registered with the Tenant Deposit Scheme. (TDS).
Energy Performance Certificate - The current energy rating on the property is E (43).
Referral Fees - As part of our service, we often recommend buyers and sellers to our local conveyancing providers, namely Jane Brooks Law, Graham & Rosen and Brewer Wallace whereby we will obtain from them on your behalf a quotation. It is at your discretion whether you choose to engage the services of the provider that we recommend. Should you do so, you should know that we would expect to receive from them a referral fee of £104.17 + VAT (£125.00 including VAT) from Jane Brooks Law or £104.17 + VAT (£125 including VAT) from Graham & Rosen or £100.00 +VAT (£120.00 including VAT) from Brewer Wallace for each successful completion transaction for recommending you to them. We will also have a mortgage referral arrangement with Hull Moneyman for which we will receive a fee based on the procuration fee they receive. We also receive a referral fee for survey instructions passed to Graham Gibbs Associates of £20 + VAT (£24 including VAT).
Tenure - The tenure of this property has unregistered title.
Viewings - Strictly through the sole agents Leonards[use Contact Agent Button]/[use Contact Agent Button]
Tenant Outgoings - From internet enquiries with the Valuation Office website the property has been placed in Band B for Council Tax purposes. Local Authority Reference Number BUC031241070. Prospective tenants should check this information before making any commitment to take up a tenancy of the property.
Free Lettings Market Appraisal/Valuation - Thinking of letting your house, or not achieving the interest you expected on your property currently on the market? Then contact Leonards who have great success in the letting of properties throughout Hull and the East Riding of Yorkshire.
Location - If heading through Sproatley, turn into Burton Constable Road which leads to Burton Constable Hall. Head forward on Marton Lane and the property is set back on the left hand side.
Entrance - Main front entrance door provides access into the property. Stairs to the first floor accommodation. Doors leading into the lounge and separate dining room.
Lounge - 3.901m x 3.881m (12'9" x 12'8") - Window to the front aspect. Two further windows to the side. Wooden feature fire surround with contemporary back plate and hearth with an ornate cast iron fire. Radiator.
Dining Room - 3.880m x 3.860m (12'8" x 12'7") - Window to the front aspect. Fireplace with multi fuel wood burning stove.. Radiator. Walk in under stairs cupboard. Door leading into the utility area.
Utility Area - 2.245m x 2.492m (7'4" x 8'2") - Window to the rear aspect. Work surface. Radiator. Tiled splash back areas. Plumbing for an automatic washing machine. Space for a fridge or a freezer under the work surface. Internal doors leading into the conservatory and shower room and an opening into the kitchen.
Kitchen - 2.379m x 2.486m (7'9" x 8'1") - Window to the rear aspect. Fitted with a range of white base and wall units and drawers with contrasting work surfaces. Stainless steel sink with mixer taps. Electric oven and hob with stainless steel chimney extractor over. Tiled splash backs. Dishwasher. Free standing boiler.
Conservatory - 3.918m x 2.159m (12'10" x 7'0") - Brick built base and double glazed to all sides. Radiator.
Shower Room - 2.517m x 1.334m (8'3" x 4'4") - Window to the side aspect. Shower enclosure with an electric shower, low level flush WC and a pedestal wash hand basin. Tiled splash back areas. Two vents. Radiator.
First Floor Landing - A window to the rear aspect. Access to the loft. Doors leading into the two bedrooms.
Bedroom One - 3.926m x 3.943m (12'10" x 12'11") - Two windows to the side aspect. A further window to the front aspect. Radiator.
Bedroom Two - 3.193m to wardobes x 3.942m (10'5" to wardobes x 1 - Window to the front aspect. Radiator. Built in wardrobes and overhead storage facilities. Airing cupboard.
Outside - Property set in a secluded rural location with gardens to all sides of the property, wooded areas and a side drive with parking for several vehicles.
Services - The mains services of water and electric are connected. We have ben advised that drainage is to a septic tank. Prospective tenants are advised to check the Ofcom website for mobile/broadband coverage
References & Security Bond - Interested parties should contact the agents office for a referencing pack, which will detail the procedure for making an application to be considered as a tenant for the property. On receipt of the application form a holding deposit equivalent to one weeks rent £207.69 will be required. This amount will be deducted from the first month's rent due on the tenancy start date. The security bond required for the property is £1038.46 which will be payable on the tenancy start date together with the first month's rent of £900. The deposit will be registered with the Tenant Deposit Scheme. (TDS).
Energy Performance Certificate - The current energy rating on the property is E (43).
Referral Fees - As part of our service, we often recommend buyers and sellers to our local conveyancing providers, namely Jane Brooks Law, Graham & Rosen and Brewer Wallace whereby we will obtain from them on your behalf a quotation. It is at your discretion whether you choose to engage the services of the provider that we recommend. Should you do so, you should know that we would expect to receive from them a referral fee of £104.17 + VAT (£125.00 including VAT) from Jane Brooks Law or £104.17 + VAT (£125 including VAT) from Graham & Rosen or £100.00 +VAT (£120.00 including VAT) from Brewer Wallace for each successful completion transaction for recommending you to them. We will also have a mortgage referral arrangement with Hull Moneyman for which we will receive a fee based on the procuration fee they receive. We also receive a referral fee for survey instructions passed to Graham Gibbs Associates of £20 + VAT (£24 including VAT).
Tenure - The tenure of this property has unregistered title.
Viewings - Strictly through the sole agents Leonards[use Contact Agent Button]/[use Contact Agent Button]
Tenant Outgoings - From internet enquiries with the Valuation Office website the property has been placed in Band B for Council Tax purposes. Local Authority Reference Number BUC031241070. Prospective tenants should check this information before making any commitment to take up a tenancy of the property.
Free Lettings Market Appraisal/Valuation - Thinking of letting your house, or not achieving the interest you expected on your property currently on the market? Then contact Leonards who have great success in the letting of properties throughout Hull and the East Riding of Yorkshire.
Council tax
First listed
3 weeks agoEnergy Performance Certificate
Marton Road, Burton Constable
Marton Road, Burton Constable - Streetview
DISCLAIMER: Property descriptions and related information displayed on this page are marketing materials provided by Leonards - Hull. Placebuzz does not warrant or accept any responsibility for the accuracy or completeness of the property descriptions or related information provided here and they do not constitute property particulars. Please contact Leonards - Hull for full details and further information.

