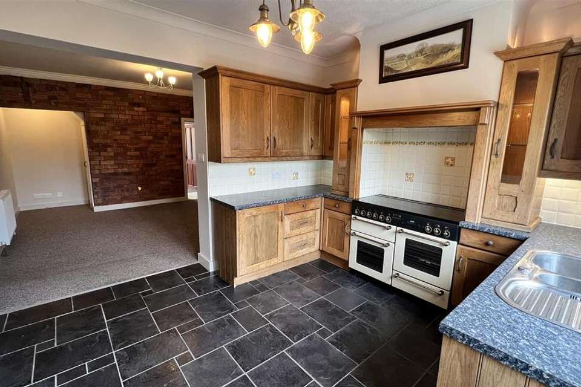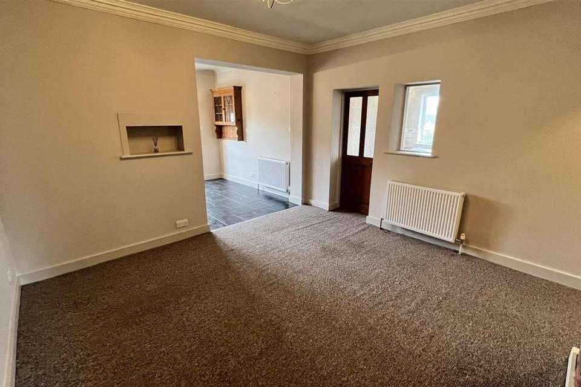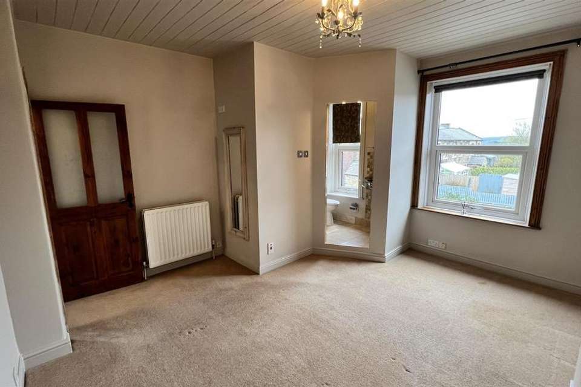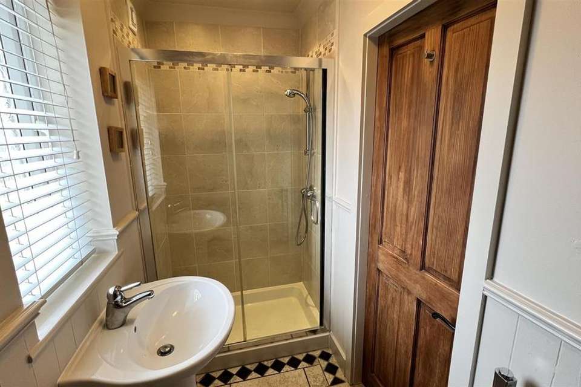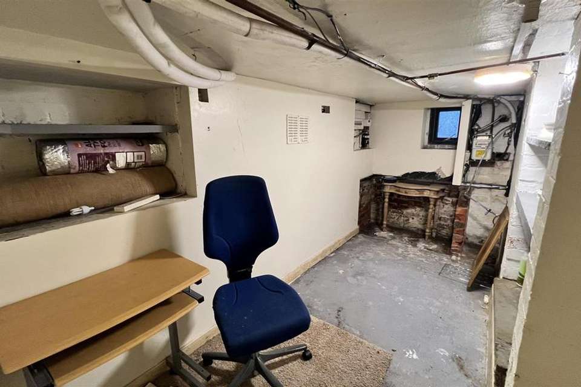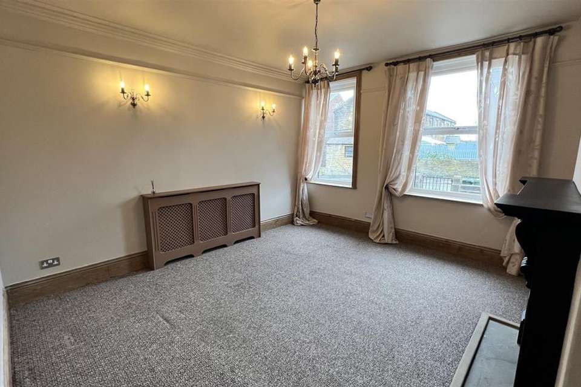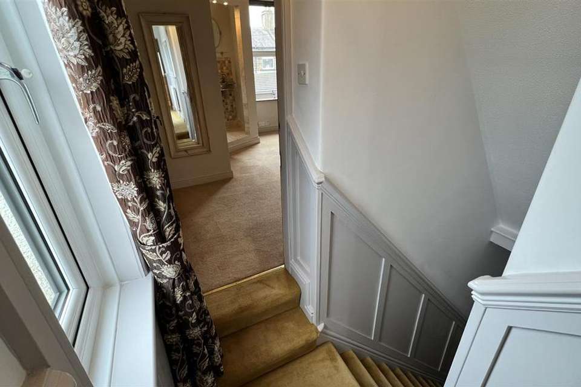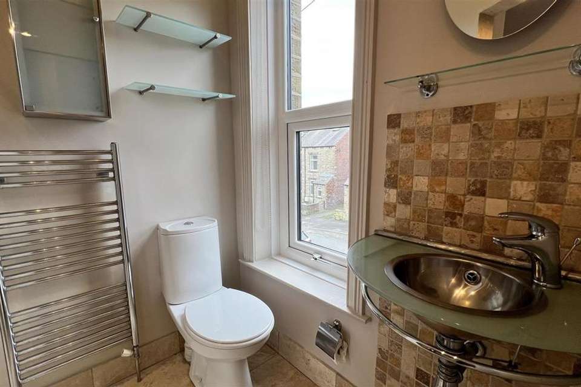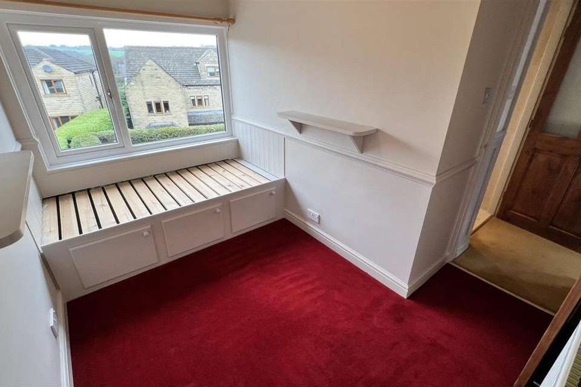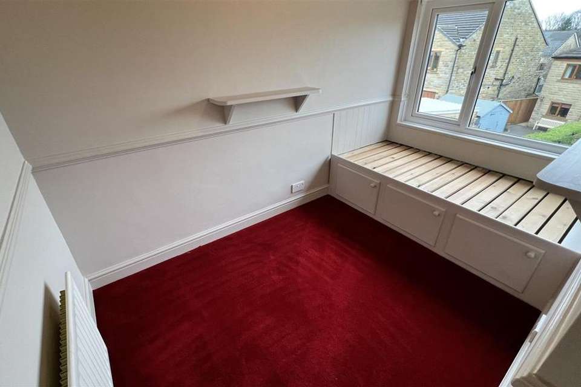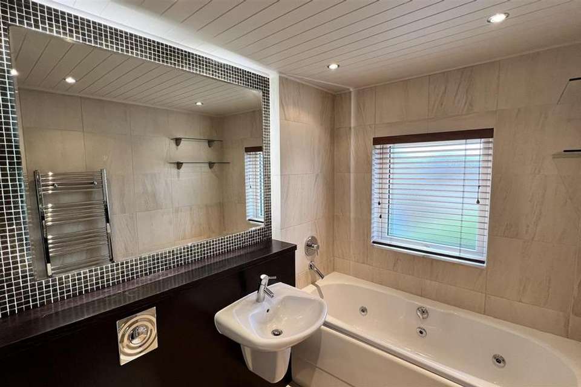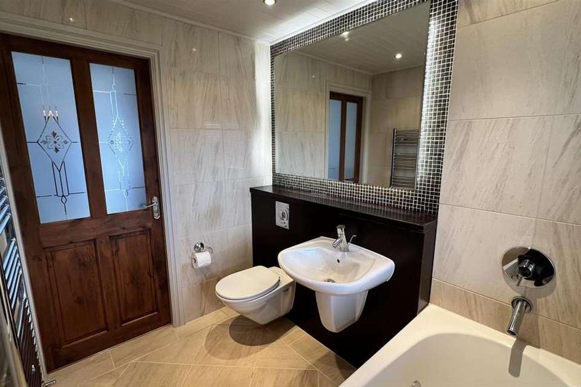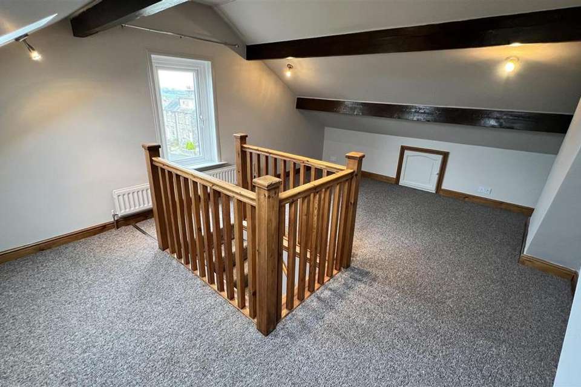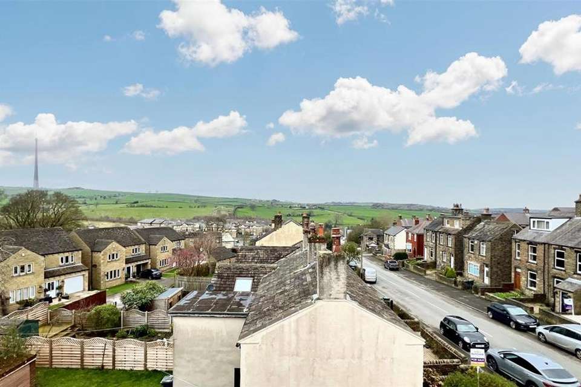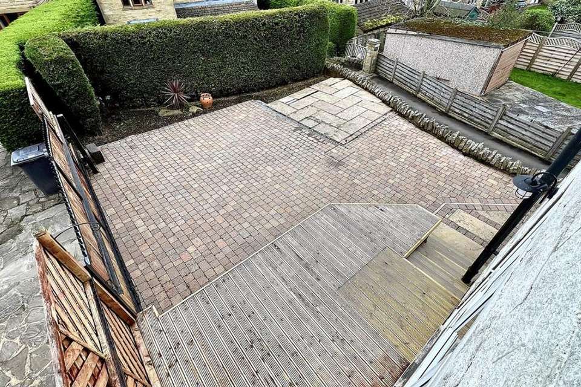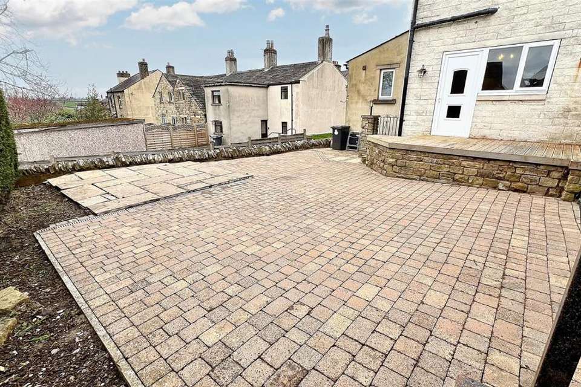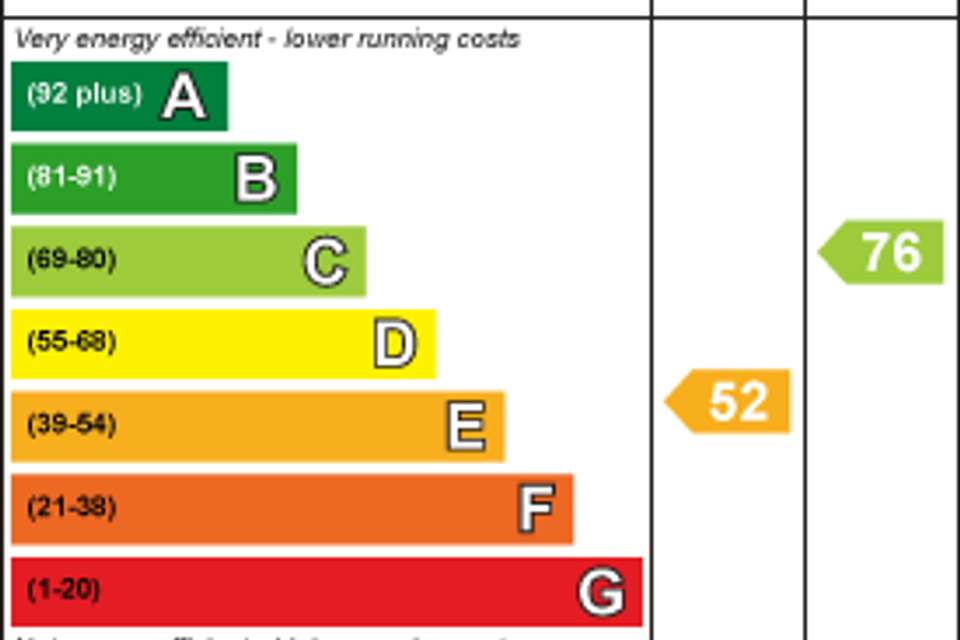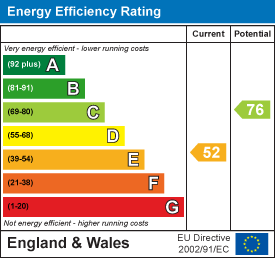3 bedroom semi-detached house to rent
Skelmanthorpe, Huddersfieldsemi-detached house
bedrooms
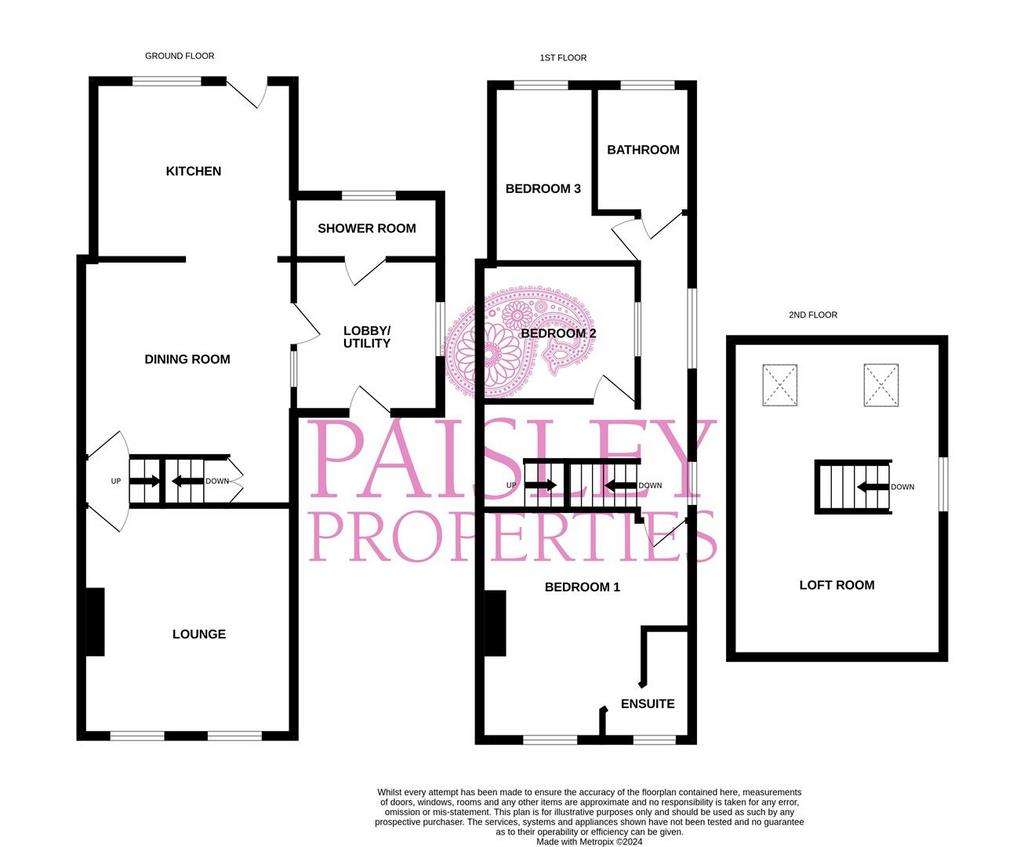
Property photos

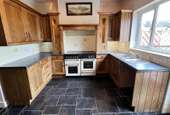

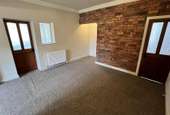
+29
Property description
Positioned in the popular village of Skelmanthorpe, this surprisingly spacious three bedroom property has to be seen to appreciate whats on offer and briefly comprises, entrance hall/utility room, downstairs W.C with additional shower, dining room, kitchen , cellar, lounge, master bedroom with ensuite, two further first floor bedrooms, house bathroom and large attic room. Externally the property benefits from a low maintenance front garden and a large rear garden with off road parking, multiple areas for outdoor furniture and under house storage. The property is located a stones throw away from the village centre where there is a wealth of local amenities close by including shops, pubs, eateries, opticians, dentist, doctors surgery, library, pharmacy, good schools and regular bus links allow easy access to nearby villages and town centres further afield.
THIS DECEPTIVELY SPACIOUS THREE BEDROOM PROPERTY HAS AMPLE LIVING ACCOMMODATION SPREAD OVER THREE FLOORS, OFF ROAD PARKING AND LARGE REAR GARDEN.
AVAILABLE IMMEDIATELY / UNFURNISHED / NO PETS OR SMOKERS / BOND IS £1380 / COUNCIL TAX BAND B / EPC IS E56
Positioned in the popular village of Skelmanthorpe, this surprisingly spacious three bedroom property has to be seen to appreciate whats on offer and briefly comprises, entrance hall/utility room, downstairs W.C with additional shower, dining room, kitchen , cellar, lounge, master bedroom with ensuite, two further first floor bedrooms, house bathroom and large attic room. Externally the property benefits from a low maintenance front garden and a large rear garden with off road parking, multiple areas for outdoor furniture and under house storage. The property is located a stones throw away from the village centre where there is a wealth of local amenities close by including shops, pubs, eateries, opticians, dentist, doctors surgery, library, pharmacy, good schools and regular bus links allow easy access to nearby villages and town centres further afield.
Entrance / Utility Room - 2.83m x 2.65m approx. - You enter the property through a part glazed composite door into a spacious utility room, where there is ample room to remove and store coats and shoes. To one side of the room there are kitchen cupboards with a granite effect worktop over, stainless steel sink and space for a washing machine and dryer. The room is decorated in neutral tones, has pendant lighting, tiled flooring, a side facing window and doors lead to the downstairs shower room and through to the dining room.
Downstairs Shower Room - 2.65m x 1.01m approx. (8'8" x 3'3" approx. ) - This handy addition to the property is located directly off the entrance/utility and features a three piece suite consisting of a large shower cubicle with chrome thermostatic shower, pedestal hand wash basin with chrome taps and a low flush toilet. The room has been decorated in neutral tones and has a rear facing window, dome lighting and tiled flooring.
Dining Room - 4.59m (max) x .94m approx. (15'0" (max) x .308'4" - This versatile space in the middle of the home, would make a great dining area and is large enough to accommodate a good sized table and chairs, with enough room for additional freestanding furniture. The room has carpeted flooring, pendant lighting and an exposed brick feature wall. The room leads directly on to the kitchen and doors lead through to the inner hallway, cellar and back to the utility room.
Kitchen - 3.84m x 3.46m approx. (12'7" x 11'4" approx.) - Positioned to the rear of the property, this good sized kitchen features an array of solid timber wall and base units with granite effect worksurfaces over and a stainless steel one and a half bowl sink. There is a large chimney breast which cleverly incorporates the cupboards and worktop and neatly houses the Rangemaster dual fuel cooker and concealed extractor fan. The room is decorated in neutral tones and features a tiled splashback, tiled flooring, pendant lighting and a large rear facing window which floods the space with an abundance of natural light. Doors leads out to the rear garden.
Lounge - 4.27m x 3.97m approx. (14'0" x 13'0" approx. ) - This well presented lounge has a lovely cosy feel and retains some original features including high ceilings, deep skirting boards, picture rails and has two large front facing windows. There is a large chimney breast with ornate fire surround and coal effect cast iron fire, giving the room a central focal point. The room has neutral decor, carpeted flooring and pendant and wall lighting.
First Floor Landing - Stairs ascend from the inner hallway to the first floor landing where doors lead to the three bedrooms and house bathroom and a second staircase leads to the attic room.
Bedroom One - 4.27m (max) x 3.96m approx (14'0" (max) x 12'11" a - Positioned to the front of the property, this good sized master bedroom has a shower room fitted in the corner and features tall ceilings with timber panelling, pendant lighting and a large front facing uPVC window which floods the room with natural light. The room is finished with carpeted flooring, a wall mounted radiator and a door leads back to the landing.
Ensuite - 1.45m (max) x 1.48m (max) approx. (4'9" (max) x 4' - Neatly housed in the corner of the main room, the en-suite shower room comprises of a three piece suite consisting of shower cubicle with electric shower, chrome and glass wall hung sink and a low flush toilet. The room is decorated in neutral tones and has mosaic tiles to the shower and sink area, multiple glass shelves, a glass fronted cabinet and a wall mounted mirror. A door leads to the bedroom.
Bedroom Two - 2.97m x 2.45m approx. (9'8" x 8'0" approx.) - Located in the middle of the property, this bedroom was originally at the back of the property prior to the extension being built. The room has neutral decor, laminate flooring, pendant lighting and an internal timber framed window, which lines up with an external uPVC window giving views across rooftops. A door leads to the landing.
Bedroom Three - 3.20m (max) x 1.93m approx. (10'5" (max) x 6'3" ap - Positioned to the rear of the property and featuring a built in slatted bed base with storage underneath, this single room would make a great child's bedroom and has a large rear facing window, neutral decor, pendant lighting and timber shelves. A door leads to the landing.
House Bathroom - 2.23m x 1.76m approx (7'3" x 5'9" approx) - This stunning family bathroom certainly has the wow factor and comprises of a panelled bath with jacuzzi jets, a wall hung hand wash basin with chrome mixer tap and wall hung toilet housed in a timber frame. The room is fully tiled with decorate tiles, has panelling to the ceiling with inset spot lights and a large backlit mirror finishing off the look. A door leads to the landing.
Attic Room - 6.21m x 3.697m approx. (reduced height in parts) ( - This large attic room would be perfect to store household items keeping them neat and tidy and out of the way, but could easily lend itself to being a snug, den, study or child's play room. There is neutral decor, carpeted flooring, adjustable spotlights, dual Velux windows and a side facing window with views down the valley.
Gardens & Parking - At the front of the property is a low maintenance garden with low stone wall, timber fencing and space for pots and planters. A stone flagged pathway continues down the side of the property to the front door, where there is additional space for pots and planters and garden furniture. The rear garden has block paved off road parking and areas to house outdoor furniture including a stone flagged area adjacent to the hedge and a large timber deck adjacent to the house. The garden gives lovely views over the surrounding countryside and there is the addition of under-house storage.
Material Information - UTILITIES:
*Water supply & Sewerage - Mains fed water supply, with mains sewerage
*Electricity & Gas Supply - Mains fed electric and gas.
*Heating Source - Gas central heating combi boiler, with radiators in each room
*Broadband - Fibre to the cabinet (FTTC) is currently available at the property
*Mobile signal - A good indoor and outdoor mobile phone signal is showing as available for all major networks, via . You are advised to check with your own mobile phone provider and also at the property itself.
Paisley Properties - We are available to do appointments up until 8pm Monday to Friday and up until 4pm Saturday and Sunday so please contact the office if you would like to arrange a viewing. We also offer a competitive sales and letting service, please contact us if you would like to arrange an appointment to discuss marketing your property through Paisley, we would love to help.
Paisley Mortgages - Mandy Weatherhead at our sister company, Paisley Mortgages, is available to offer clear, honest whole of market mortgage advice. We also run a first time buyer academy to help you prepare in advance for your first mortgage, home-mover and re-mortgage advice. If you would like to speak to Mandy, please contact us on[use Contact Agent Button] /[use Contact Agent Button] / [use Contact Agent Button] to arrange an appointment.
*Your home may be repossessed if you do not keep up repayments on your mortgage. *
Paisley Surveyors - We work alongside Michael Kelly at Paisley Surveyors, who can assist you with any survey requirements on your purchase. We offer 3 levels of survey and can be contacted on[use Contact Agent Button] / [use Contact Agent Button] for a free, no obligation quote or for more information.
THIS DECEPTIVELY SPACIOUS THREE BEDROOM PROPERTY HAS AMPLE LIVING ACCOMMODATION SPREAD OVER THREE FLOORS, OFF ROAD PARKING AND LARGE REAR GARDEN.
AVAILABLE IMMEDIATELY / UNFURNISHED / NO PETS OR SMOKERS / BOND IS £1380 / COUNCIL TAX BAND B / EPC IS E56
Positioned in the popular village of Skelmanthorpe, this surprisingly spacious three bedroom property has to be seen to appreciate whats on offer and briefly comprises, entrance hall/utility room, downstairs W.C with additional shower, dining room, kitchen , cellar, lounge, master bedroom with ensuite, two further first floor bedrooms, house bathroom and large attic room. Externally the property benefits from a low maintenance front garden and a large rear garden with off road parking, multiple areas for outdoor furniture and under house storage. The property is located a stones throw away from the village centre where there is a wealth of local amenities close by including shops, pubs, eateries, opticians, dentist, doctors surgery, library, pharmacy, good schools and regular bus links allow easy access to nearby villages and town centres further afield.
Entrance / Utility Room - 2.83m x 2.65m approx. - You enter the property through a part glazed composite door into a spacious utility room, where there is ample room to remove and store coats and shoes. To one side of the room there are kitchen cupboards with a granite effect worktop over, stainless steel sink and space for a washing machine and dryer. The room is decorated in neutral tones, has pendant lighting, tiled flooring, a side facing window and doors lead to the downstairs shower room and through to the dining room.
Downstairs Shower Room - 2.65m x 1.01m approx. (8'8" x 3'3" approx. ) - This handy addition to the property is located directly off the entrance/utility and features a three piece suite consisting of a large shower cubicle with chrome thermostatic shower, pedestal hand wash basin with chrome taps and a low flush toilet. The room has been decorated in neutral tones and has a rear facing window, dome lighting and tiled flooring.
Dining Room - 4.59m (max) x .94m approx. (15'0" (max) x .308'4" - This versatile space in the middle of the home, would make a great dining area and is large enough to accommodate a good sized table and chairs, with enough room for additional freestanding furniture. The room has carpeted flooring, pendant lighting and an exposed brick feature wall. The room leads directly on to the kitchen and doors lead through to the inner hallway, cellar and back to the utility room.
Kitchen - 3.84m x 3.46m approx. (12'7" x 11'4" approx.) - Positioned to the rear of the property, this good sized kitchen features an array of solid timber wall and base units with granite effect worksurfaces over and a stainless steel one and a half bowl sink. There is a large chimney breast which cleverly incorporates the cupboards and worktop and neatly houses the Rangemaster dual fuel cooker and concealed extractor fan. The room is decorated in neutral tones and features a tiled splashback, tiled flooring, pendant lighting and a large rear facing window which floods the space with an abundance of natural light. Doors leads out to the rear garden.
Lounge - 4.27m x 3.97m approx. (14'0" x 13'0" approx. ) - This well presented lounge has a lovely cosy feel and retains some original features including high ceilings, deep skirting boards, picture rails and has two large front facing windows. There is a large chimney breast with ornate fire surround and coal effect cast iron fire, giving the room a central focal point. The room has neutral decor, carpeted flooring and pendant and wall lighting.
First Floor Landing - Stairs ascend from the inner hallway to the first floor landing where doors lead to the three bedrooms and house bathroom and a second staircase leads to the attic room.
Bedroom One - 4.27m (max) x 3.96m approx (14'0" (max) x 12'11" a - Positioned to the front of the property, this good sized master bedroom has a shower room fitted in the corner and features tall ceilings with timber panelling, pendant lighting and a large front facing uPVC window which floods the room with natural light. The room is finished with carpeted flooring, a wall mounted radiator and a door leads back to the landing.
Ensuite - 1.45m (max) x 1.48m (max) approx. (4'9" (max) x 4' - Neatly housed in the corner of the main room, the en-suite shower room comprises of a three piece suite consisting of shower cubicle with electric shower, chrome and glass wall hung sink and a low flush toilet. The room is decorated in neutral tones and has mosaic tiles to the shower and sink area, multiple glass shelves, a glass fronted cabinet and a wall mounted mirror. A door leads to the bedroom.
Bedroom Two - 2.97m x 2.45m approx. (9'8" x 8'0" approx.) - Located in the middle of the property, this bedroom was originally at the back of the property prior to the extension being built. The room has neutral decor, laminate flooring, pendant lighting and an internal timber framed window, which lines up with an external uPVC window giving views across rooftops. A door leads to the landing.
Bedroom Three - 3.20m (max) x 1.93m approx. (10'5" (max) x 6'3" ap - Positioned to the rear of the property and featuring a built in slatted bed base with storage underneath, this single room would make a great child's bedroom and has a large rear facing window, neutral decor, pendant lighting and timber shelves. A door leads to the landing.
House Bathroom - 2.23m x 1.76m approx (7'3" x 5'9" approx) - This stunning family bathroom certainly has the wow factor and comprises of a panelled bath with jacuzzi jets, a wall hung hand wash basin with chrome mixer tap and wall hung toilet housed in a timber frame. The room is fully tiled with decorate tiles, has panelling to the ceiling with inset spot lights and a large backlit mirror finishing off the look. A door leads to the landing.
Attic Room - 6.21m x 3.697m approx. (reduced height in parts) ( - This large attic room would be perfect to store household items keeping them neat and tidy and out of the way, but could easily lend itself to being a snug, den, study or child's play room. There is neutral decor, carpeted flooring, adjustable spotlights, dual Velux windows and a side facing window with views down the valley.
Gardens & Parking - At the front of the property is a low maintenance garden with low stone wall, timber fencing and space for pots and planters. A stone flagged pathway continues down the side of the property to the front door, where there is additional space for pots and planters and garden furniture. The rear garden has block paved off road parking and areas to house outdoor furniture including a stone flagged area adjacent to the hedge and a large timber deck adjacent to the house. The garden gives lovely views over the surrounding countryside and there is the addition of under-house storage.
Material Information - UTILITIES:
*Water supply & Sewerage - Mains fed water supply, with mains sewerage
*Electricity & Gas Supply - Mains fed electric and gas.
*Heating Source - Gas central heating combi boiler, with radiators in each room
*Broadband - Fibre to the cabinet (FTTC) is currently available at the property
*Mobile signal - A good indoor and outdoor mobile phone signal is showing as available for all major networks, via . You are advised to check with your own mobile phone provider and also at the property itself.
Paisley Properties - We are available to do appointments up until 8pm Monday to Friday and up until 4pm Saturday and Sunday so please contact the office if you would like to arrange a viewing. We also offer a competitive sales and letting service, please contact us if you would like to arrange an appointment to discuss marketing your property through Paisley, we would love to help.
Paisley Mortgages - Mandy Weatherhead at our sister company, Paisley Mortgages, is available to offer clear, honest whole of market mortgage advice. We also run a first time buyer academy to help you prepare in advance for your first mortgage, home-mover and re-mortgage advice. If you would like to speak to Mandy, please contact us on[use Contact Agent Button] /[use Contact Agent Button] / [use Contact Agent Button] to arrange an appointment.
*Your home may be repossessed if you do not keep up repayments on your mortgage. *
Paisley Surveyors - We work alongside Michael Kelly at Paisley Surveyors, who can assist you with any survey requirements on your purchase. We offer 3 levels of survey and can be contacted on[use Contact Agent Button] / [use Contact Agent Button] for a free, no obligation quote or for more information.
Council tax
First listed
3 weeks agoEnergy Performance Certificate
Skelmanthorpe, Huddersfield
Skelmanthorpe, Huddersfield - Streetview
DISCLAIMER: Property descriptions and related information displayed on this page are marketing materials provided by Paisley Properties - Skelmanthorpe. Placebuzz does not warrant or accept any responsibility for the accuracy or completeness of the property descriptions or related information provided here and they do not constitute property particulars. Please contact Paisley Properties - Skelmanthorpe for full details and further information.



