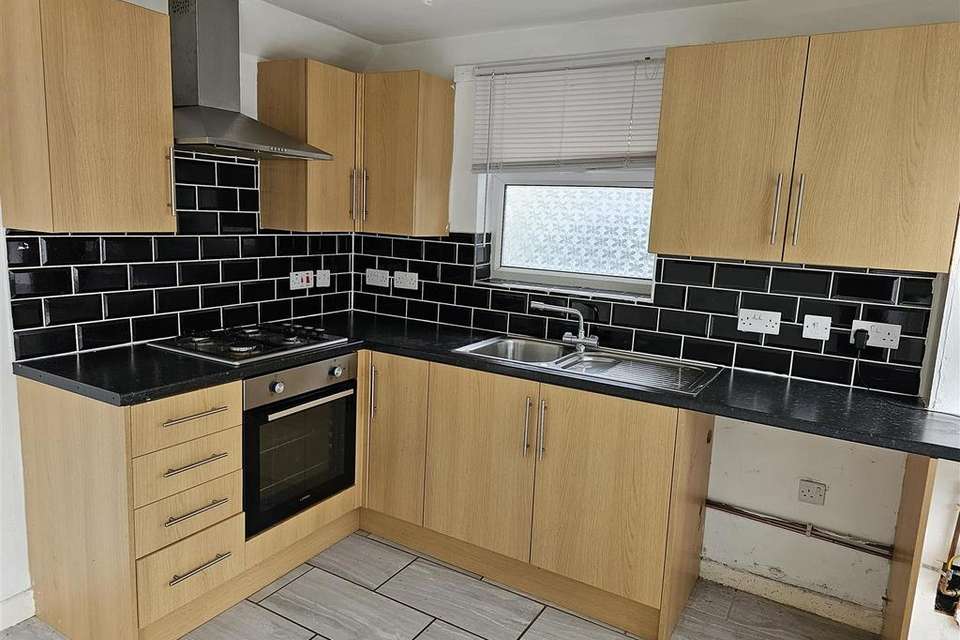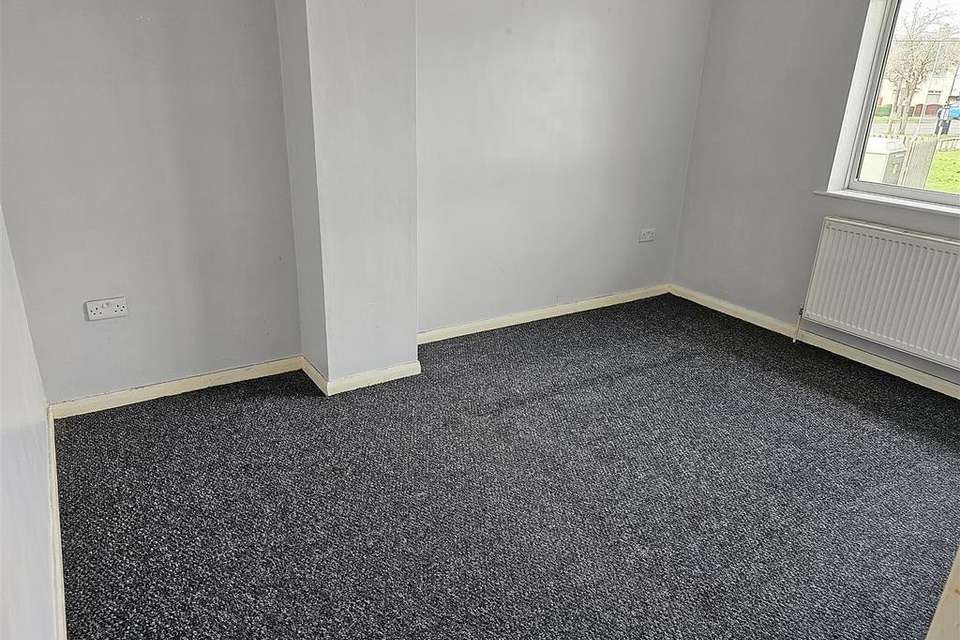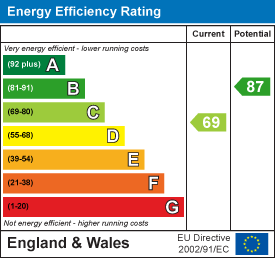3 bedroom semi-detached house to rent
Langstrath Road, Nottingham NG11semi-detached house
bedrooms
Property photos


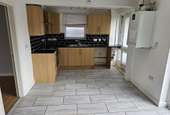
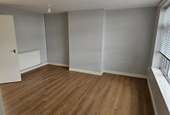
+6
Property description
Clark Estates are delighted to present to the rental market this three bedroom semi detached family home, close to local amenities.
Lounge - 4.00m x 4.25m (13'1" x 13'11") - A front facing lounge with laminate flooring and horizontal blind to the Upvc window.
Kitchen / Diner - 5.46m x 2.95m (17'10" x 9'8") - The kitchen / diner has a tiled floor, wall and base units, gas 4 ring hob, electric oven with chrome extractor, part tiled walls and space for a washing machine and fridge / freezer. The French doors lead into the rear enclosed garden. The gas central heating boiler is located in the kitchen.
Bedroom One - 3.60m x 3.00 (11'9" x 9'10") - A double room front facing with carpet and radiator.
Bedroom Two - 3.25m x 3.07m (10'7" x 10'0") - A double room rear facing with carpet and radiator.
Bedroom Three - 2.37m x 2.09m (7'9" x 6'10") - A single front facing single room with carpet and radiator.
Bathroom - Part tiled wall with a white bath, hand basin and wc with electric shower over the bath.
Outside - To the front of the property there is a concrete drive and to the rear an enclosed garden mainly laid to lawn.
Lounge - 4.00m x 4.25m (13'1" x 13'11") - A front facing lounge with laminate flooring and horizontal blind to the Upvc window.
Kitchen / Diner - 5.46m x 2.95m (17'10" x 9'8") - The kitchen / diner has a tiled floor, wall and base units, gas 4 ring hob, electric oven with chrome extractor, part tiled walls and space for a washing machine and fridge / freezer. The French doors lead into the rear enclosed garden. The gas central heating boiler is located in the kitchen.
Bedroom One - 3.60m x 3.00 (11'9" x 9'10") - A double room front facing with carpet and radiator.
Bedroom Two - 3.25m x 3.07m (10'7" x 10'0") - A double room rear facing with carpet and radiator.
Bedroom Three - 2.37m x 2.09m (7'9" x 6'10") - A single front facing single room with carpet and radiator.
Bathroom - Part tiled wall with a white bath, hand basin and wc with electric shower over the bath.
Outside - To the front of the property there is a concrete drive and to the rear an enclosed garden mainly laid to lawn.
Council tax
First listed
Over a month agoEnergy Performance Certificate
Langstrath Road, Nottingham NG11
Langstrath Road, Nottingham NG11 - Streetview
DISCLAIMER: Property descriptions and related information displayed on this page are marketing materials provided by Clark Estates - Tuxford. Placebuzz does not warrant or accept any responsibility for the accuracy or completeness of the property descriptions or related information provided here and they do not constitute property particulars. Please contact Clark Estates - Tuxford for full details and further information.


