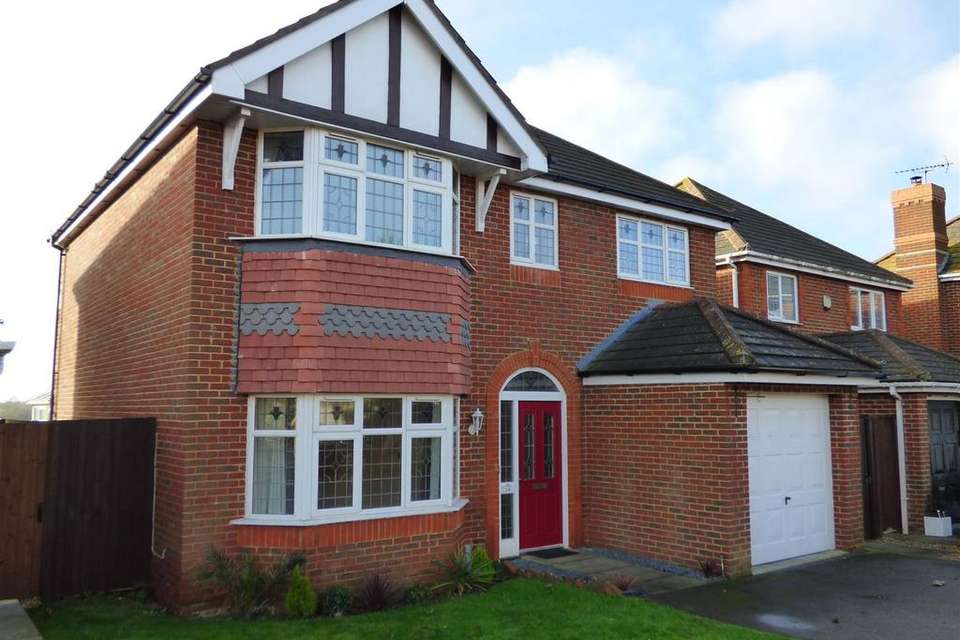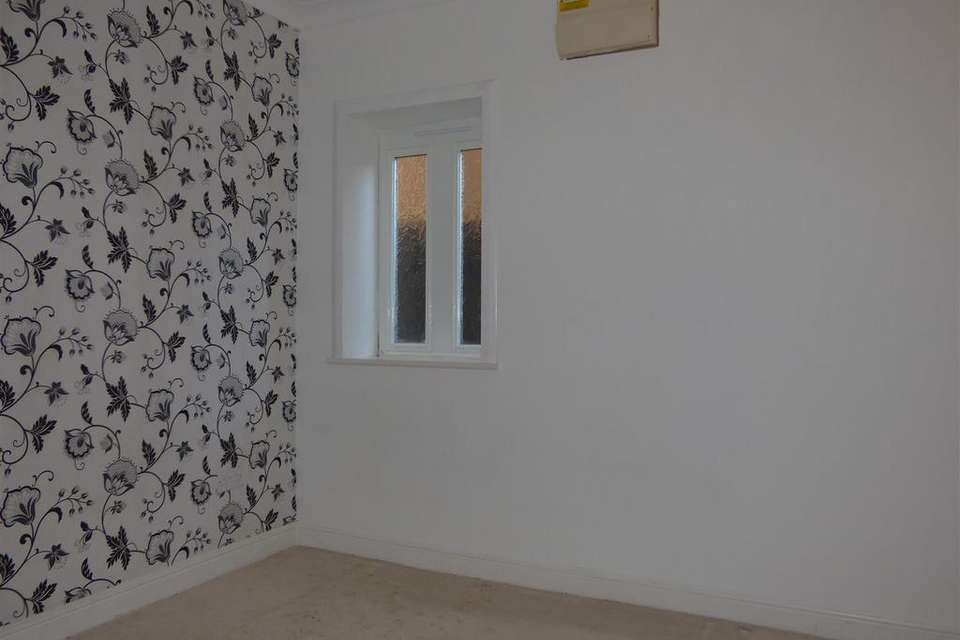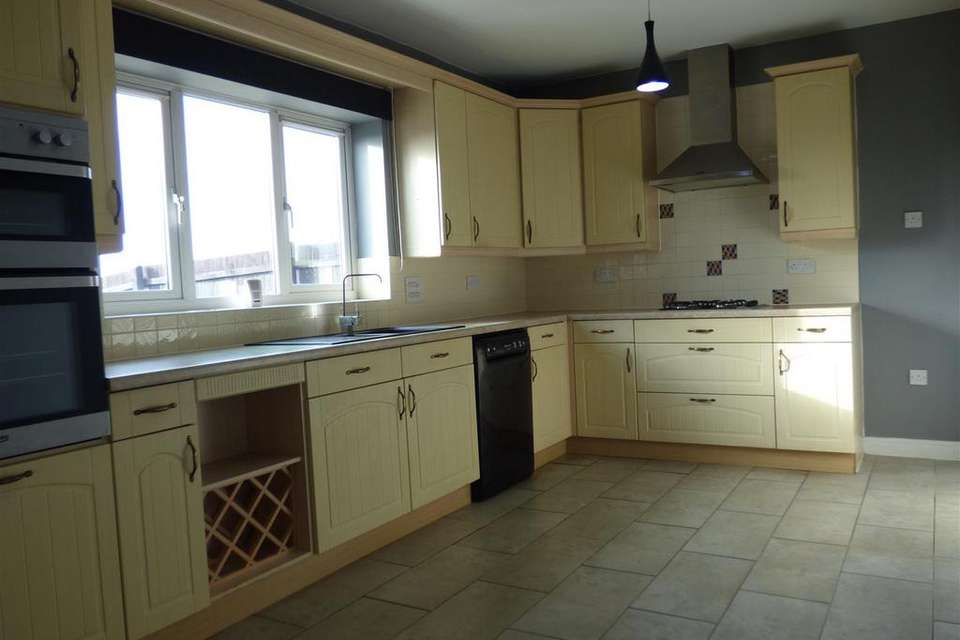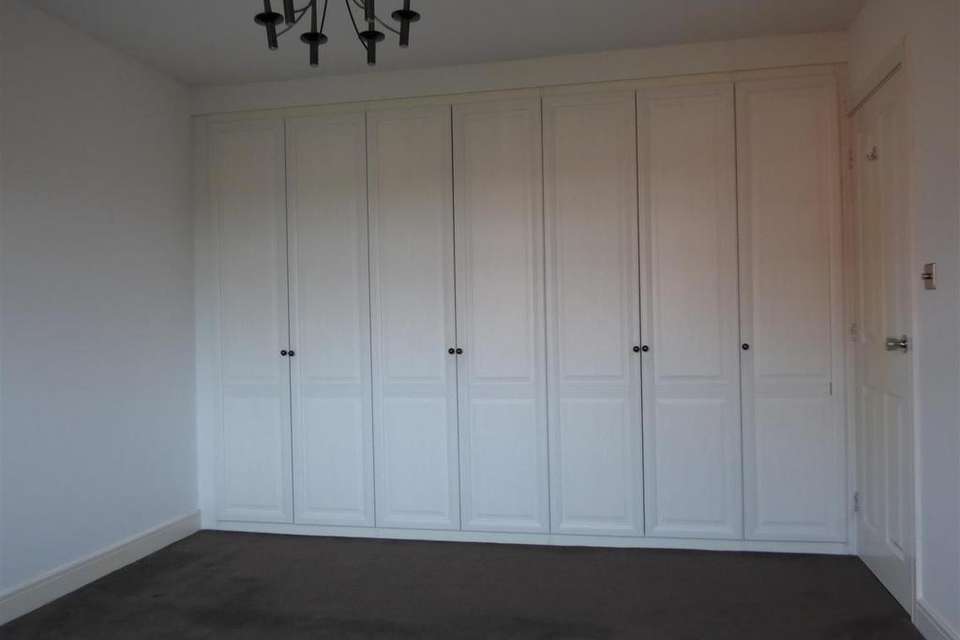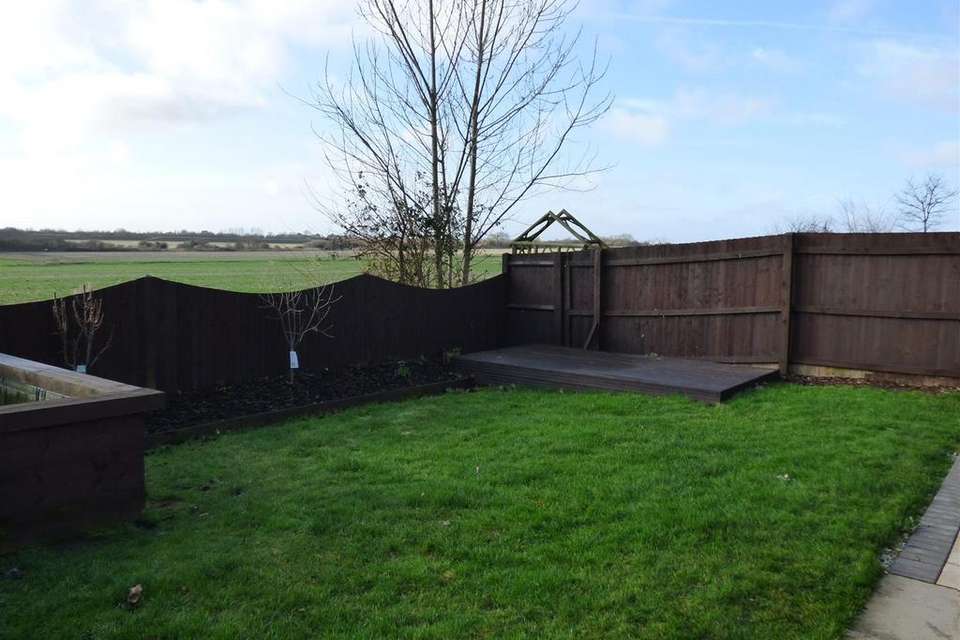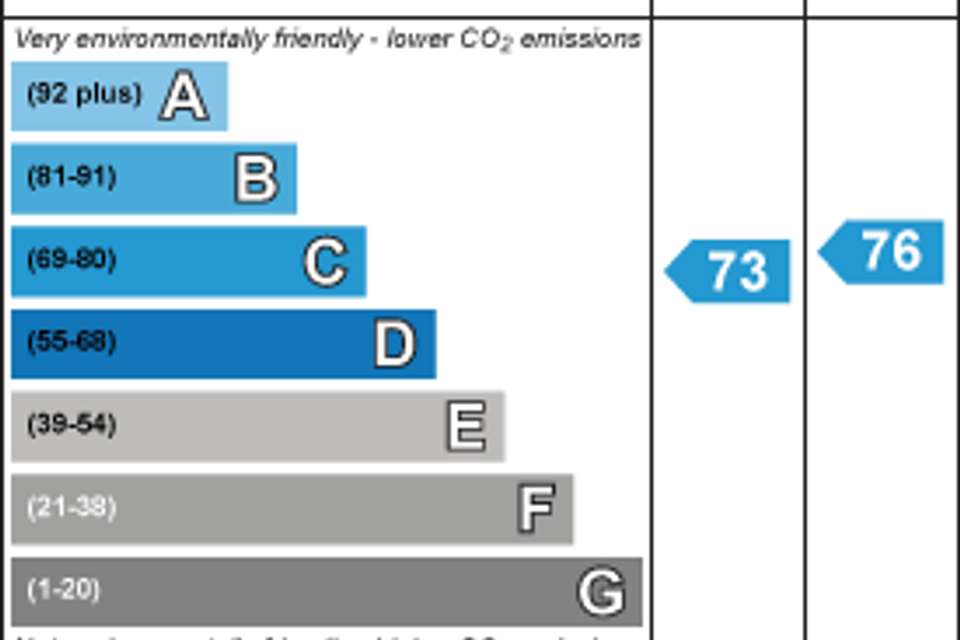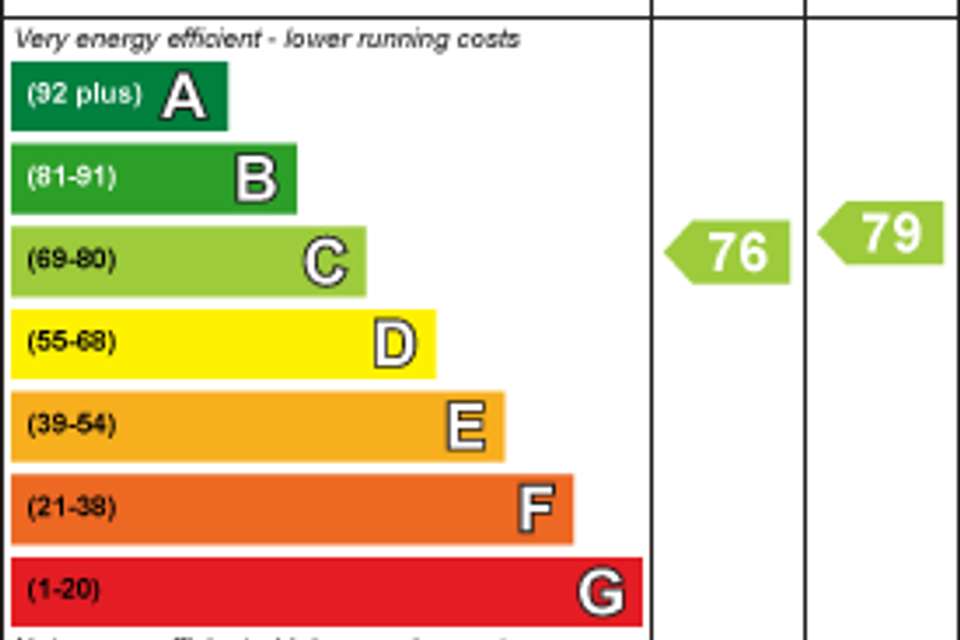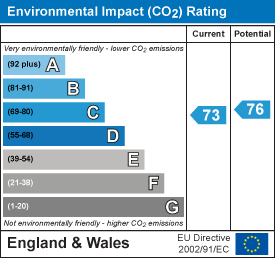4 bedroom house to rent
Petrel Close, Herne Bay CT6house
bedrooms
Property photos

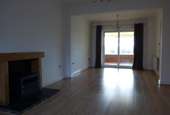


+7
Property description
A beautifully presented light and spacious four bedroom detached family home
Master bedroom with en suite shower room. Large open plan living room/dining room.
Conservatory. Study. Kitchen/Breakfast Room and Utility Room.
Situated in the sought after quiet residential development just outside the centre of the village of Beltinge giving easy access to the A299, approximately two miles from Herne Bay town centre and approximately nine miles from the Cathedral City of Canterbury. The property backs onto open fields
* Available mid May 2024
* No smokers, one family pet may be considered
Entrance Hallway - 15' 3'' x 6' 0'' - Ceramic tiled floor. Wall mounted radiator. Door into -
Downstairs Wc - Ceramic tiled floor. WC and hand basin. Wall mounted radiator. Built in understairs storage cupboard Door from entrance hall into -
Open Plan Living Room/Dining Room - 26' 4'' x 11' 0'' - Oak effect laminate flooring. Two wall mounted radiators. Television and telephone points. Feature fireplace for ornamental purposes only. Double glazed bay window to front. Patio doors to rear overlooking conservatory. Door from living room/dining room into -
Conservatory - 9' 1'' x 10' 3'' - Ceramic tiled floor. Wall mounted radiator. Ceiling mounted extractor fan and ceiling mounted blinds. Double French doors onto patio. Attractive views from conservatory across to the garden and open fields beyond Door from entrance hall into -
Study - 10' 3'' x 8' 2'' - Wall mounted radiator. Newly fitted carpet (to be fitted). Double glazed window to side Door from entrance hall into -
Kitchen/Breakfast Room - 15' 5'' x 9' 5'' - A range of Shaker style cream fronted wall and base units. New dark grey/black granite effect worktop along with new sink (to be fitted). Electric double oven. Dishwasher. Stainless steel gas hob with stainless steel canopy hood over. Space for fridge/freezer. Ceramic tiled floor. Double glazed window to rear overlooking garden and open fields beyond. Door from kitchen into -
Utility Room - 5' 10'' x 4' 9'' - Ceramic tiled floor. Wall mounted radiator. Single drainer stainless steel sink with space under for both washing machine and condensing tumble drier. Wall mounted cupboard matching kitchen. Wall mounted gas fired boiler providing central heating and hot water. Glazed panel door giving access to side of the property. Stairs from entrance hall to -
First Floor - Large landing area with fitted carpet. Wall mounted radiator. Built in airing cupboard with slatted wooden shelf over Door from landing into -
Bedroom 1 - Master Bedroom To Front - 14' 4'' x 10' 10'' - Wall mounted radiator. Newly fitted carpet (to be fitted). Range of built in wardrobes with hanging rail and shelves over. Telephone point Door from Master Bedroom into -
En Suite Shower Room - Fully tiled walls. Shower suite comprising hand basin set into vanity unit. WC and fully tiled shower cubicle with glass pivot door and new thermostatic shower (to be fitted). Ceiling mounted extractor fan. Ceramic tiled floor and obscured double glazed window to front Door from landing into -
Bathroom - Modern white bathroom suite comprising bath with shower mixer off taps, glass shower screen, low level WC, white pedestal wash hand basin with mixer taps, walls partially tiled around shower bath and WC. Ceramic tiled floor. Wall mounted radiator. Ceiling mounted extractor fan. Shaver point. Obscured double glazed window to rear.
Bedroom 2 - Double Bedroom To Rear - 10' 10'' x 9' 8'' - Fitted carpet. Wall mounted radiator. Double glazed window to rear with views over open fields Door from landing into -
Bedroom 3 - Double Bedroom To Front - 14' 0'' x 8' 8'' - Fitted carpet. Wall mounted radiator. Built in triple wardrobe with hanging rail and shelf over. Further built in storage cupboard with hanging rail and shelf over Door landing into -
Bedroom 4 - Single Bedroom To Rear - 8' 5'' x 8' 4'' - Fitted carpet. Wall mounted radiator. Double glazed window to rear with views over open fields
Master bedroom with en suite shower room. Large open plan living room/dining room.
Conservatory. Study. Kitchen/Breakfast Room and Utility Room.
Situated in the sought after quiet residential development just outside the centre of the village of Beltinge giving easy access to the A299, approximately two miles from Herne Bay town centre and approximately nine miles from the Cathedral City of Canterbury. The property backs onto open fields
* Available mid May 2024
* No smokers, one family pet may be considered
Entrance Hallway - 15' 3'' x 6' 0'' - Ceramic tiled floor. Wall mounted radiator. Door into -
Downstairs Wc - Ceramic tiled floor. WC and hand basin. Wall mounted radiator. Built in understairs storage cupboard Door from entrance hall into -
Open Plan Living Room/Dining Room - 26' 4'' x 11' 0'' - Oak effect laminate flooring. Two wall mounted radiators. Television and telephone points. Feature fireplace for ornamental purposes only. Double glazed bay window to front. Patio doors to rear overlooking conservatory. Door from living room/dining room into -
Conservatory - 9' 1'' x 10' 3'' - Ceramic tiled floor. Wall mounted radiator. Ceiling mounted extractor fan and ceiling mounted blinds. Double French doors onto patio. Attractive views from conservatory across to the garden and open fields beyond Door from entrance hall into -
Study - 10' 3'' x 8' 2'' - Wall mounted radiator. Newly fitted carpet (to be fitted). Double glazed window to side Door from entrance hall into -
Kitchen/Breakfast Room - 15' 5'' x 9' 5'' - A range of Shaker style cream fronted wall and base units. New dark grey/black granite effect worktop along with new sink (to be fitted). Electric double oven. Dishwasher. Stainless steel gas hob with stainless steel canopy hood over. Space for fridge/freezer. Ceramic tiled floor. Double glazed window to rear overlooking garden and open fields beyond. Door from kitchen into -
Utility Room - 5' 10'' x 4' 9'' - Ceramic tiled floor. Wall mounted radiator. Single drainer stainless steel sink with space under for both washing machine and condensing tumble drier. Wall mounted cupboard matching kitchen. Wall mounted gas fired boiler providing central heating and hot water. Glazed panel door giving access to side of the property. Stairs from entrance hall to -
First Floor - Large landing area with fitted carpet. Wall mounted radiator. Built in airing cupboard with slatted wooden shelf over Door from landing into -
Bedroom 1 - Master Bedroom To Front - 14' 4'' x 10' 10'' - Wall mounted radiator. Newly fitted carpet (to be fitted). Range of built in wardrobes with hanging rail and shelves over. Telephone point Door from Master Bedroom into -
En Suite Shower Room - Fully tiled walls. Shower suite comprising hand basin set into vanity unit. WC and fully tiled shower cubicle with glass pivot door and new thermostatic shower (to be fitted). Ceiling mounted extractor fan. Ceramic tiled floor and obscured double glazed window to front Door from landing into -
Bathroom - Modern white bathroom suite comprising bath with shower mixer off taps, glass shower screen, low level WC, white pedestal wash hand basin with mixer taps, walls partially tiled around shower bath and WC. Ceramic tiled floor. Wall mounted radiator. Ceiling mounted extractor fan. Shaver point. Obscured double glazed window to rear.
Bedroom 2 - Double Bedroom To Rear - 10' 10'' x 9' 8'' - Fitted carpet. Wall mounted radiator. Double glazed window to rear with views over open fields Door from landing into -
Bedroom 3 - Double Bedroom To Front - 14' 0'' x 8' 8'' - Fitted carpet. Wall mounted radiator. Built in triple wardrobe with hanging rail and shelf over. Further built in storage cupboard with hanging rail and shelf over Door landing into -
Bedroom 4 - Single Bedroom To Rear - 8' 5'' x 8' 4'' - Fitted carpet. Wall mounted radiator. Double glazed window to rear with views over open fields
Council tax
First listed
Over a month agoEnergy Performance Certificate
Petrel Close, Herne Bay CT6
Petrel Close, Herne Bay CT6 - Streetview
DISCLAIMER: Property descriptions and related information displayed on this page are marketing materials provided by Finns. Placebuzz does not warrant or accept any responsibility for the accuracy or completeness of the property descriptions or related information provided here and they do not constitute property particulars. Please contact Finns for full details and further information.
