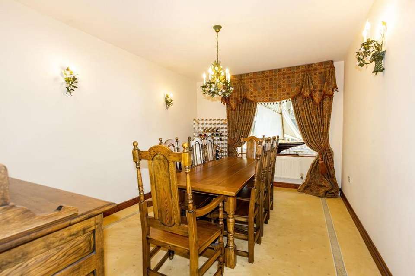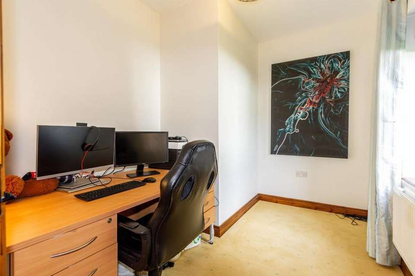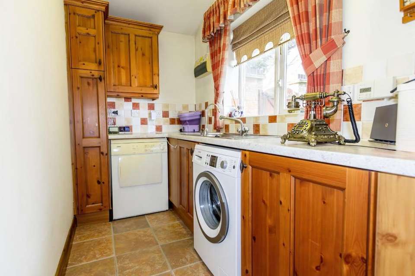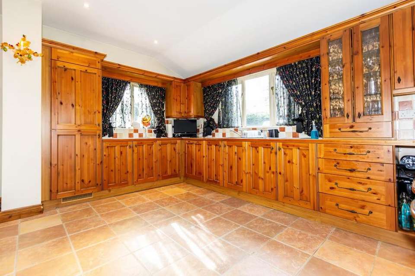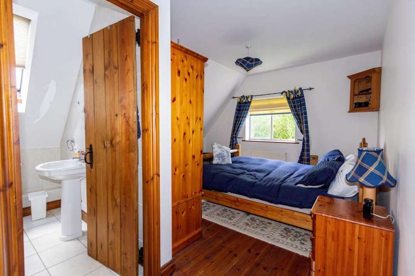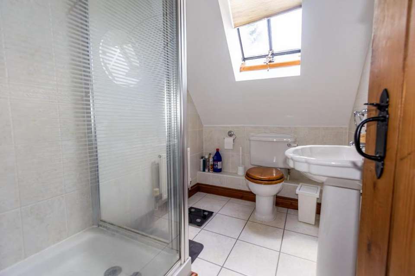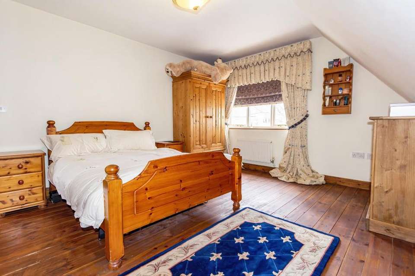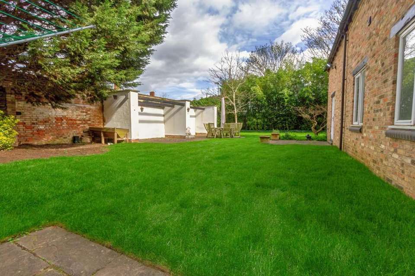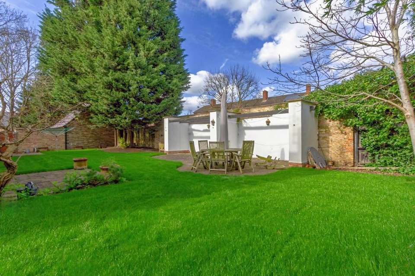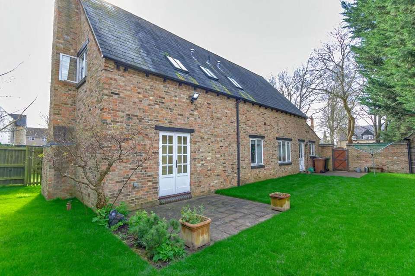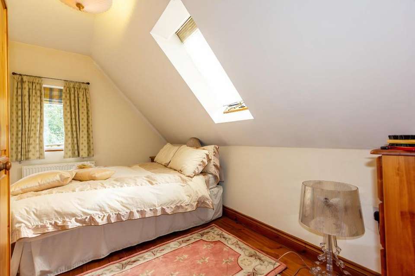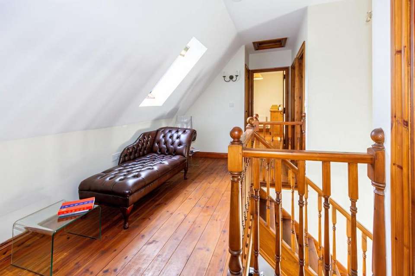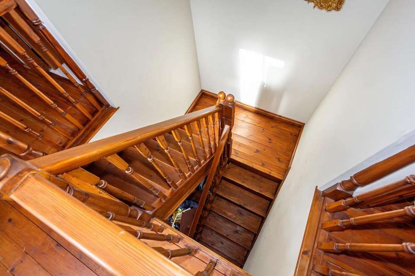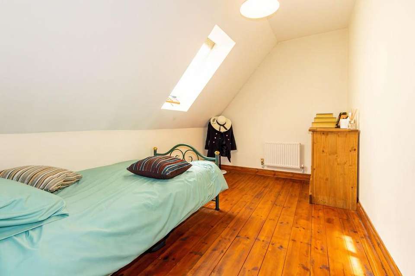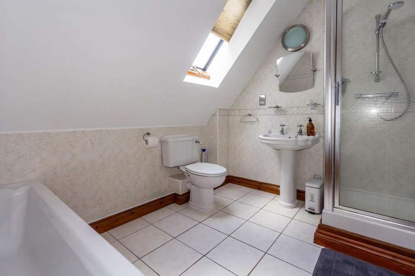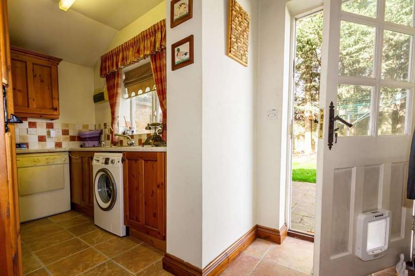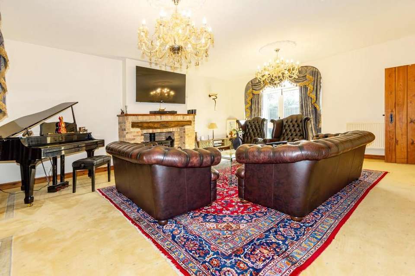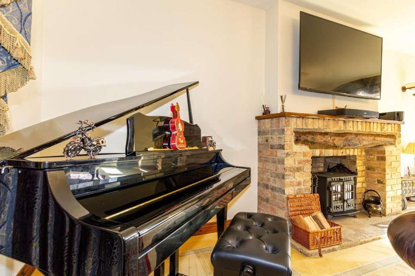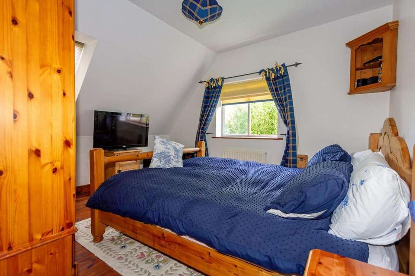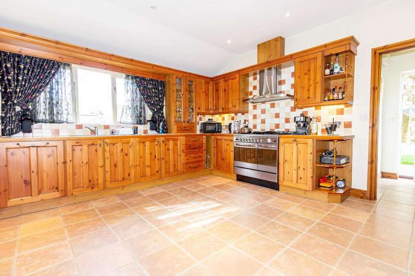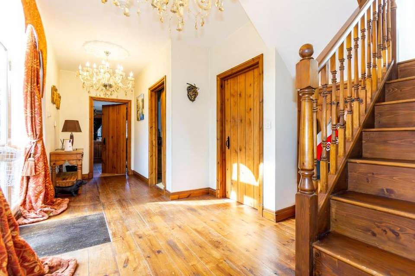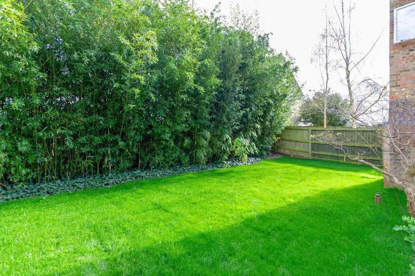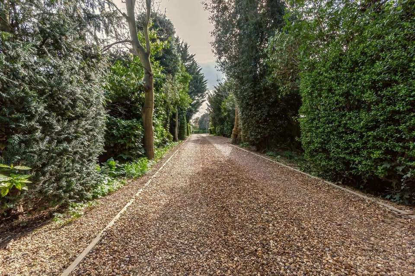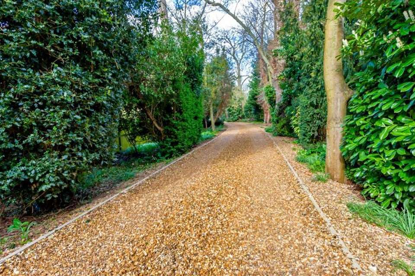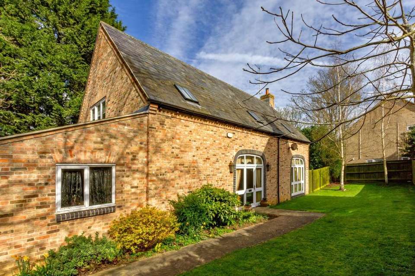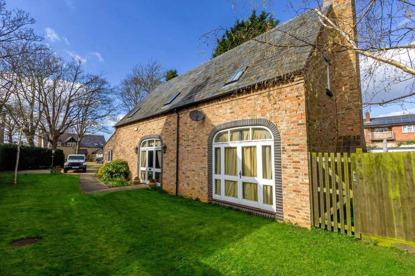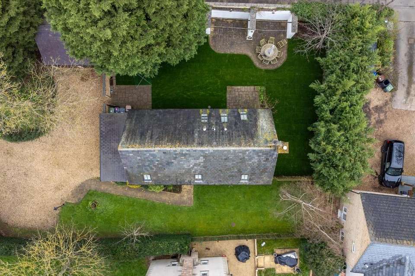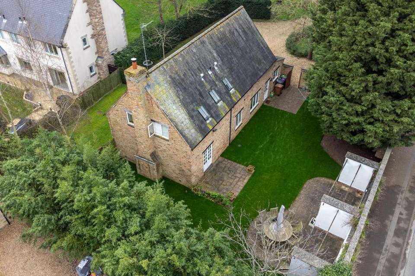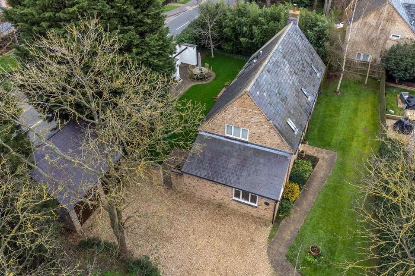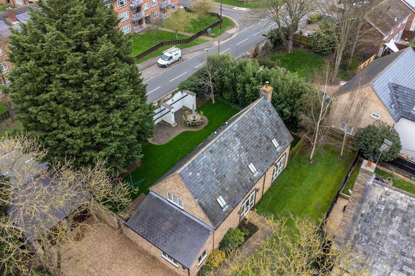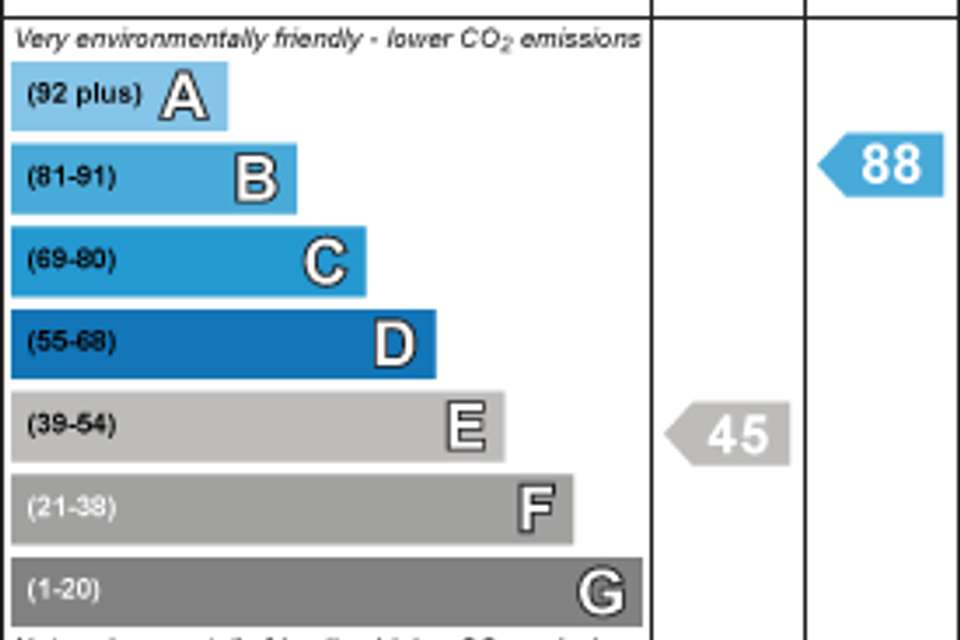4 bedroom detached house to rent
Eathwaite Green, Peterborough PE4detached house
bedrooms
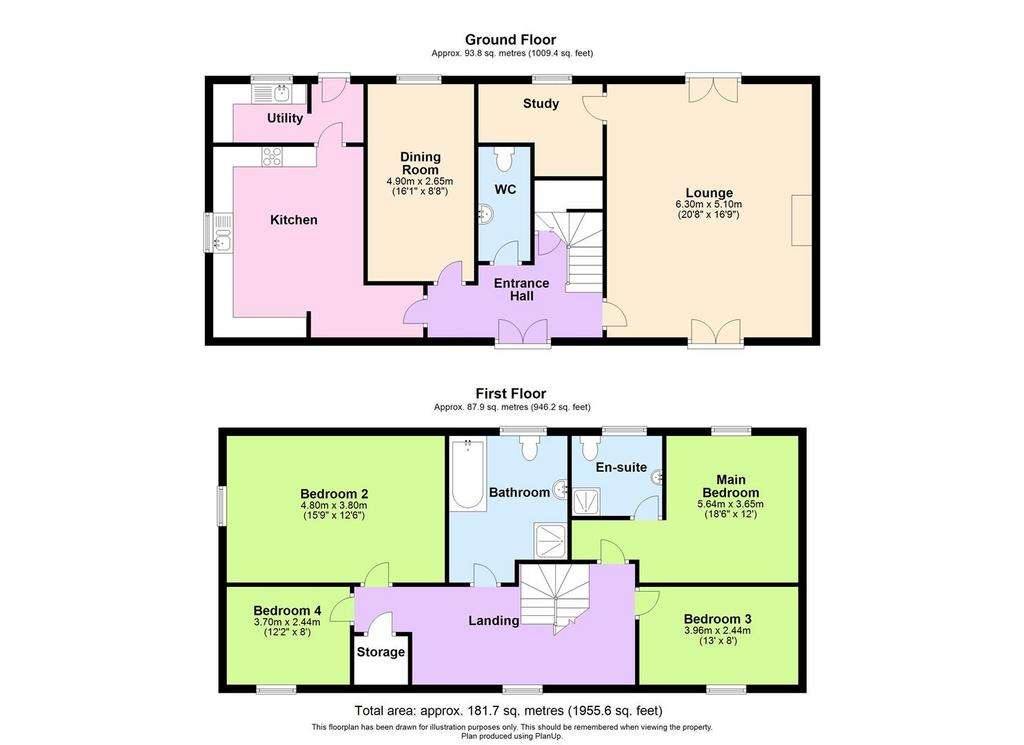
Property photos

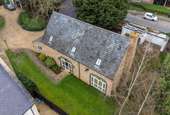
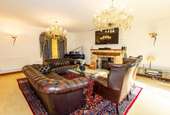
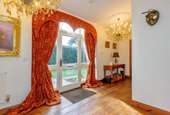
+31
Property description
*AVAILABLE NOW*
Discover an exceptional estate nestled in one of Peterborough's most coveted locations, offering unparalleled access to local amenities and the city centre. This bespoke, two-storey old coach house epitomises luxury living with its blend of modern comforts and cherished original features. Boasting exceptional indoor-outdoor living, secure privacy, and bespoke fittings throughout, this property is a unique opportunity for the most discerning tenant.
Nestled away in a highly sought-after area of Peterborough, this spectacular estate provides great access to local amenities and the city itself, ensuring convenience without compromise on tranquillity. The property, which retains many of its original features, is a testament to craftsmanship and bespoke design, presenting a unique blend of the traditional and contemporary.
Upon entering, you are greeted by a spacious entrance hall that leads to a large lounge, distinguished by an open fireplace that adds a touch of warmth and character. Adjacent to the lounge, a study offers a quiet space for work or relaxation. The dining room promises an elegant setting for meals, while the kitchen, complete with a utility room, combines functionality with style. Additionally, a downstairs WC adds convenience.
The accommodation comprises four double bedrooms, each offering ample space and comfort. The master bedroom benefits from an en-suite, providing a private retreat for the occupants. A family bathroom serves the additional bedrooms, ensuring practicality and ease for family living or guests.
The property is set within a private gated area, enhancing both security and privacy. A double garage and a huge driveway offer plentiful parking for multiple vehicles. The garden, expansive and well-maintained, features a terrace area ideal for alfresco dining and outdoor entertainment, set against the backdrop of this magnificent estate.
This residence is a sanctuary of luxury and privacy, making it an exceptional choice for those seeking the best of Peterborough living.
Floor Plan - Entrance Hall:
Cloak Room:
Lounge:
20'8" x 16'8"
Study:
10'4" x 7'7"
Dining Room:
13'1" x 8'8"
Kitchen:
13'5" x 15'2"
Utility Room
Landing:
Master Bedroom:
18'6" x 12'7"
En-suite:
Bedroom Two:
15'8" x 12'5"
Bedroom Three:
13'0" x 8'0"
Bedroom Four:
12'1" x 8'0"
Family Bathroom:
Double Garage:
19'2" x 18'8")
Discover an exceptional estate nestled in one of Peterborough's most coveted locations, offering unparalleled access to local amenities and the city centre. This bespoke, two-storey old coach house epitomises luxury living with its blend of modern comforts and cherished original features. Boasting exceptional indoor-outdoor living, secure privacy, and bespoke fittings throughout, this property is a unique opportunity for the most discerning tenant.
Nestled away in a highly sought-after area of Peterborough, this spectacular estate provides great access to local amenities and the city itself, ensuring convenience without compromise on tranquillity. The property, which retains many of its original features, is a testament to craftsmanship and bespoke design, presenting a unique blend of the traditional and contemporary.
Upon entering, you are greeted by a spacious entrance hall that leads to a large lounge, distinguished by an open fireplace that adds a touch of warmth and character. Adjacent to the lounge, a study offers a quiet space for work or relaxation. The dining room promises an elegant setting for meals, while the kitchen, complete with a utility room, combines functionality with style. Additionally, a downstairs WC adds convenience.
The accommodation comprises four double bedrooms, each offering ample space and comfort. The master bedroom benefits from an en-suite, providing a private retreat for the occupants. A family bathroom serves the additional bedrooms, ensuring practicality and ease for family living or guests.
The property is set within a private gated area, enhancing both security and privacy. A double garage and a huge driveway offer plentiful parking for multiple vehicles. The garden, expansive and well-maintained, features a terrace area ideal for alfresco dining and outdoor entertainment, set against the backdrop of this magnificent estate.
This residence is a sanctuary of luxury and privacy, making it an exceptional choice for those seeking the best of Peterborough living.
Floor Plan - Entrance Hall:
Cloak Room:
Lounge:
20'8" x 16'8"
Study:
10'4" x 7'7"
Dining Room:
13'1" x 8'8"
Kitchen:
13'5" x 15'2"
Utility Room
Landing:
Master Bedroom:
18'6" x 12'7"
En-suite:
Bedroom Two:
15'8" x 12'5"
Bedroom Three:
13'0" x 8'0"
Bedroom Four:
12'1" x 8'0"
Family Bathroom:
Double Garage:
19'2" x 18'8")
Interested in this property?
Council tax
First listed
Over a month agoEnergy Performance Certificate
Eathwaite Green, Peterborough PE4
Marketed by
Firmin & Co - Lettings 381 Eastfield Road Peterborough PE1 4RAEathwaite Green, Peterborough PE4 - Streetview
DISCLAIMER: Property descriptions and related information displayed on this page are marketing materials provided by Firmin & Co - Lettings. Placebuzz does not warrant or accept any responsibility for the accuracy or completeness of the property descriptions or related information provided here and they do not constitute property particulars. Please contact Firmin & Co - Lettings for full details and further information.





