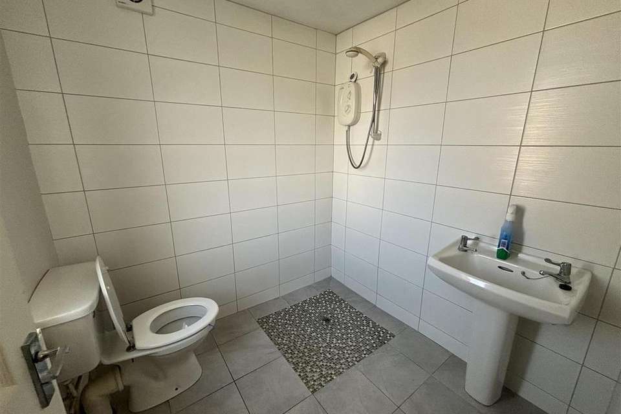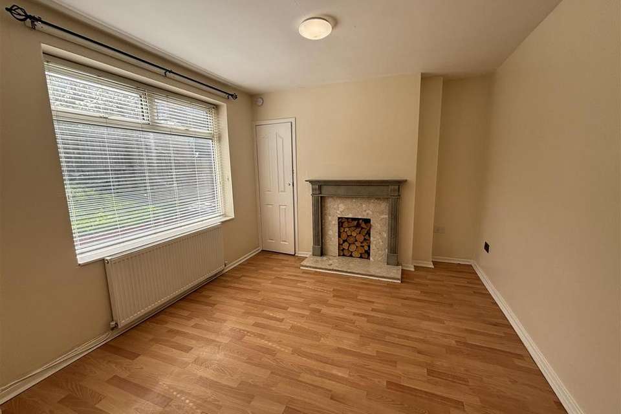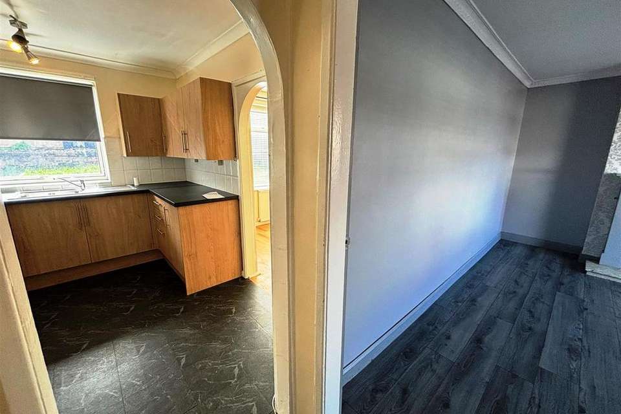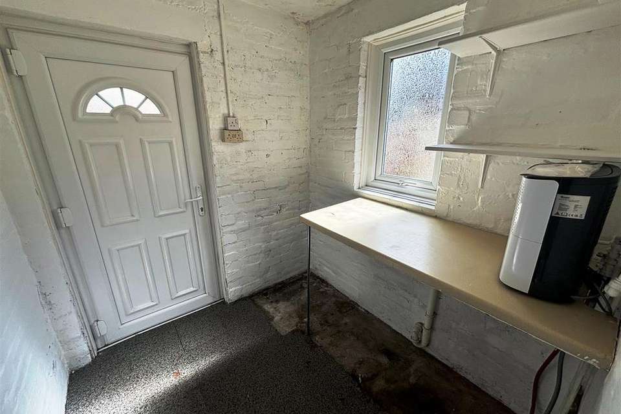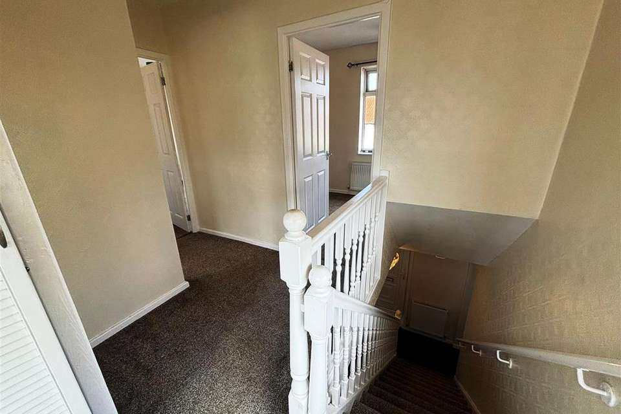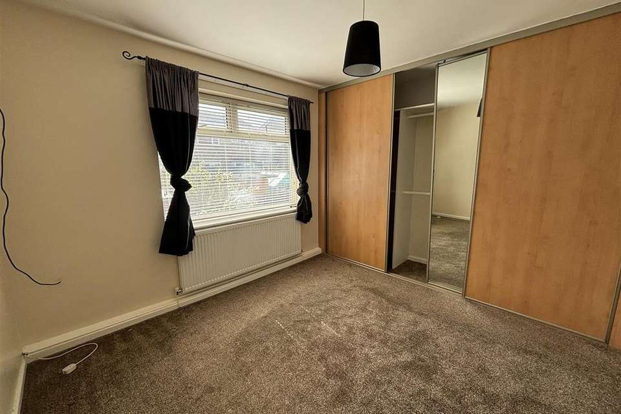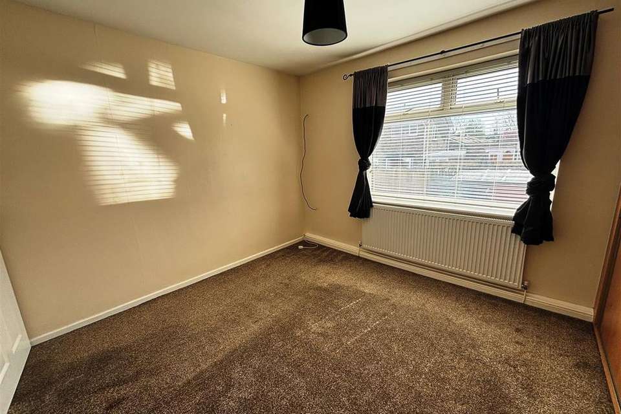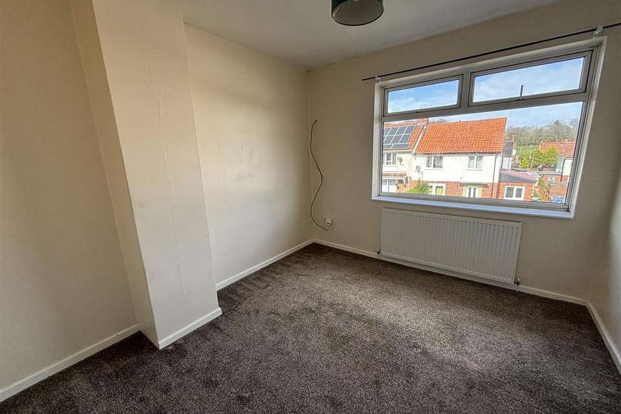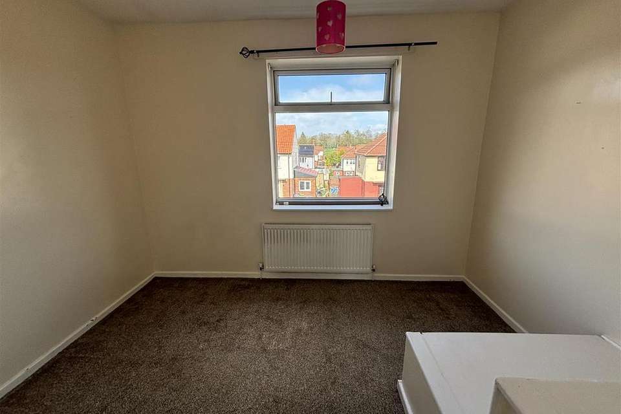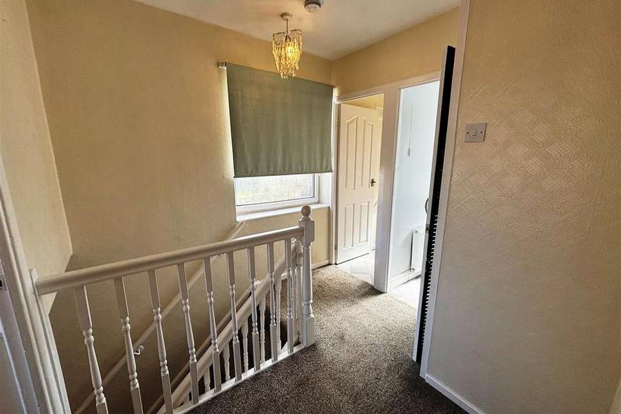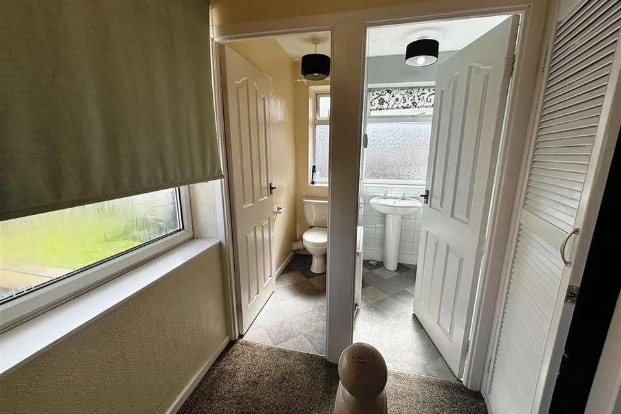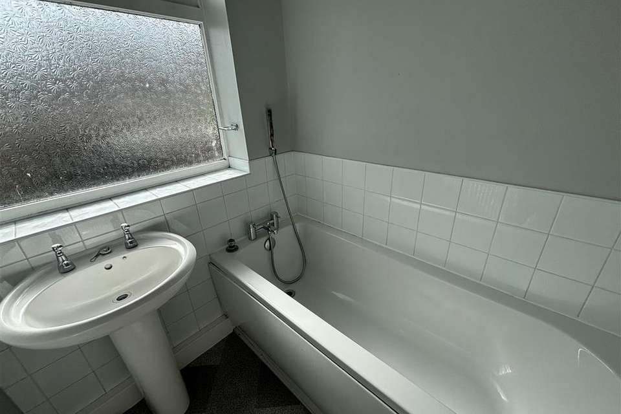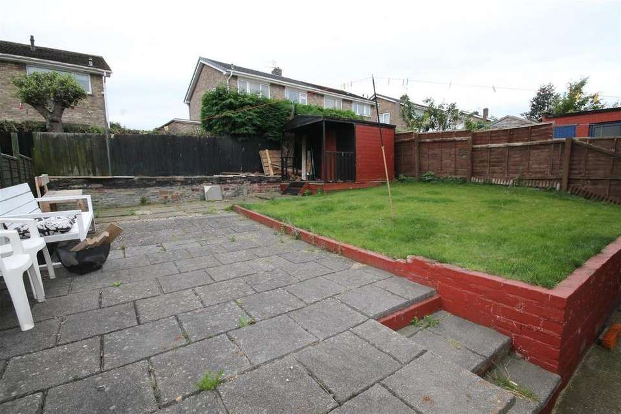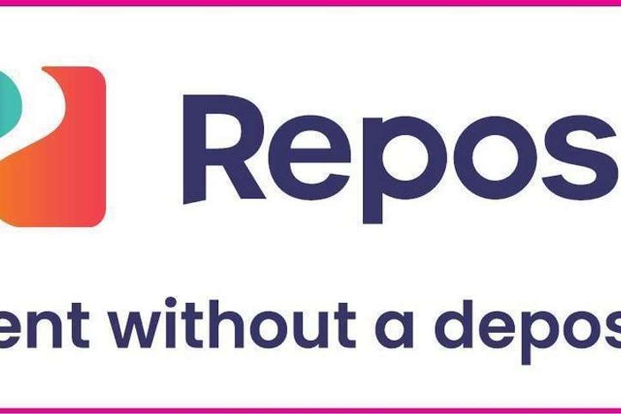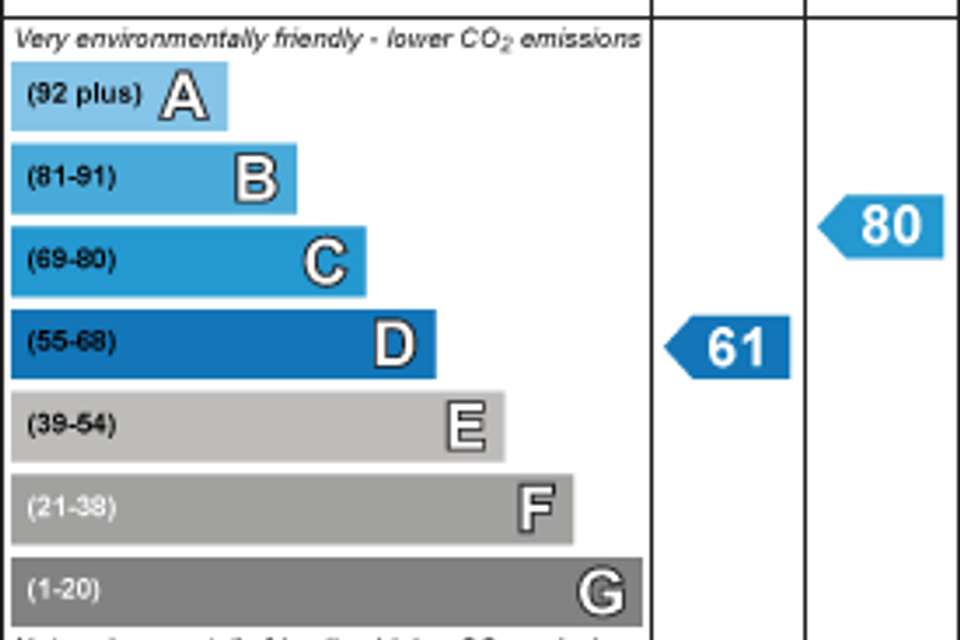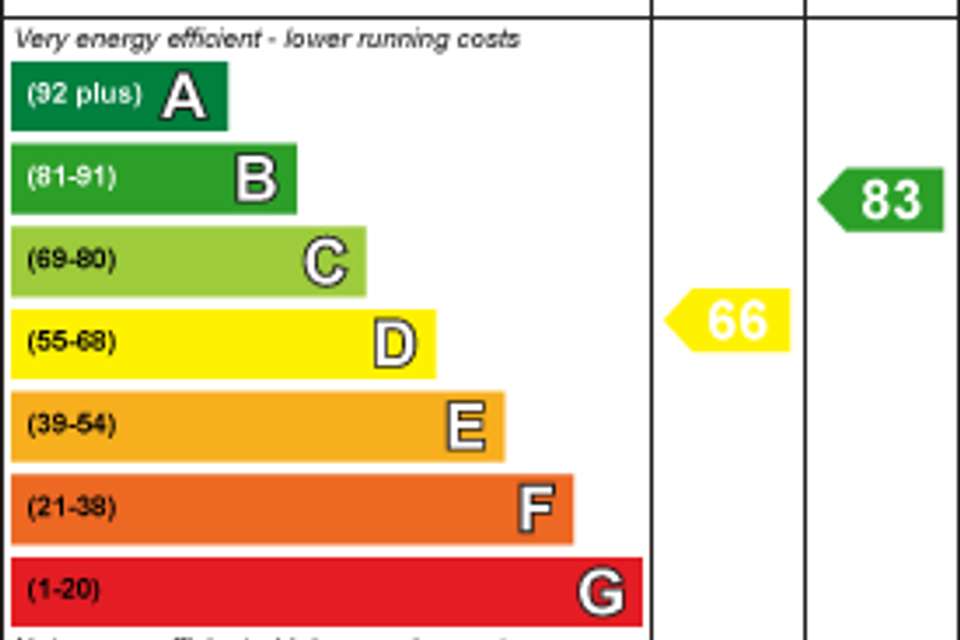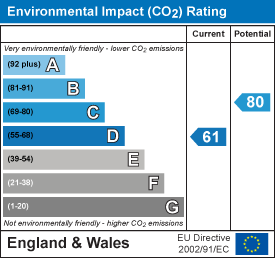3 bedroom end of terrace house to rent
Highfield Gardens, Howden Le Wearterraced house
bedrooms
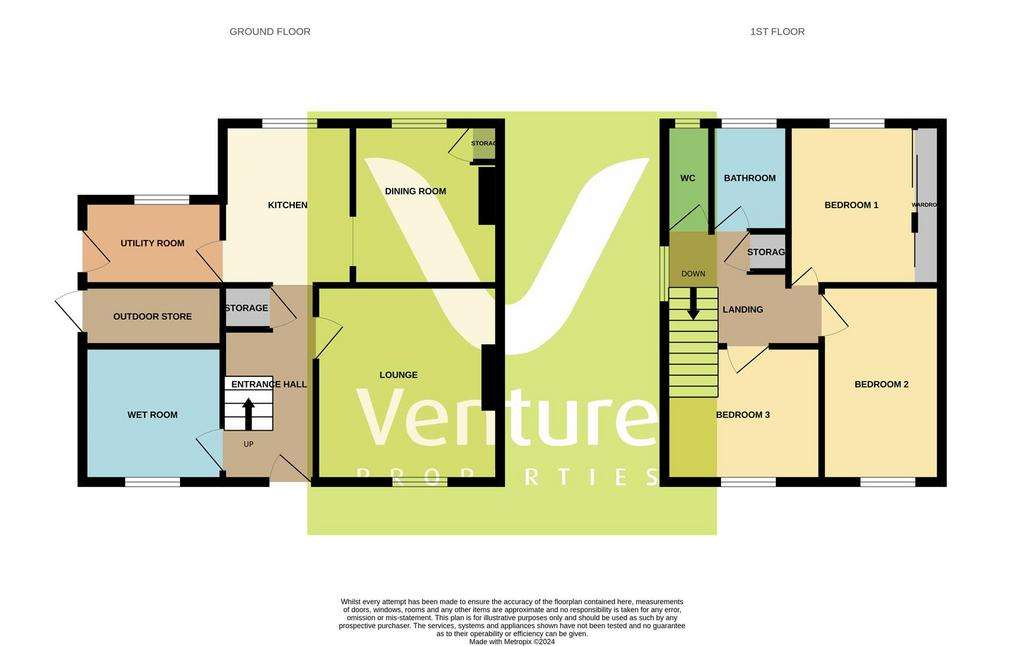
Property photos

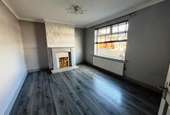
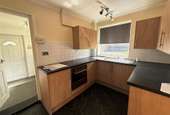
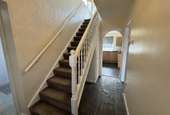
+16
Property description
* NO DEPOSIT OPTION AVAILABLE ON THIS PROPERTY - SUBJECT TO TERMS AND CONDITIONS *.
Offered to the market is this spacious, well presented THREE BEDROOM SEMI detached property situated with the popular village of Howden Le Wear. Having GARDENS TO THE FRONT AND REAR, the rear garden is generous. The property briefly comprises of entrance hall, wet room, lounge, kitchen, dining room and utility to the ground floor. To the first floor are three well proportioned bedrooms, bathroom and separate WC. Externally the property occupies an ample plot with lawned gardens to the front and rear.
Viewing comes highly recommended.
Ground Floor -
Entrance Hallway - With UPVC front door, stairs to first floor, central heating radiator and under stairs storage area and cupboard.
Wet Room - Situated to the front of the property, fitted with low level WC, pedestal wash hand basin, open walk in shower with electric shower, tiled walls, tiled floor, double glazed window, extractor fan and central heating radiator.
Lounge - 4.32m x 3.33m (14'02 x 10'11) - With double glazed window to front aspect, decorative fire surround and central heating radiator.
Kitchen - 3.12m x 2.36m (10'03 x 7'09) - Fitted with range of wall and base units, laminated work surfaces, integrated electric oven and electric hob, part tiled walls, stainless steel sink, central heating radiator and double glazed window to rear aspect.
Dining Room - 3.73m x 3.12m (12'03 x 10'03) - Situated to the rear with double glazed window, central heating radiator, laminate flooring and built in storage cupboard housing combination boiler.
Utility Room - Fitted with a laminated work surface, plumbing for automatic washing machine, double glazed window to rear aspect and UPVC door to side access.
First Floor -
Landing - With double glazed window, airing cupboard and loft access.
Bedroom One - 3.15m x 3.18m (10'04 x 10'05) - Situated to the rear with double glazed window, fitted wardrobes and central heating radiator.
Bedroom Two - 3.28m x 2.90m (10'09 x 9'06) - Situated to the front with double glazed window and central heating radiator
Bedroom Three - 3.30m x 2.34m (10'10 x 7'08) - Situated to the front with double glazed window and central heating radiator
Bathroom - Fitted with pedestal wash hand basin, panelled bath with mixer tap and shower attachment, part tiled walls, central heating radiator and window to rear aspect.
Wc - With low level WC and double glazed window to rear aspect.
Exterior - To the front is a lawned garden, whilst to the rear is mainly laid to lawn with patio area.
Energy Performance Certificate - To view the full energy performance certificate for this property please use the link below:
EPC Grade D
Bond/Deposit - The security deposit (bond) amount is equivalent to 5 weeks rent.
Reposit - Rent Without A Deposit - This property is available to tenants using an alternative to the traditional deposit (bond) of 5 weeks' rent.
Using Reposit, tenants are only required to pay the equivalent of 1 week's rent (or £150, whichever is greater) as an alternative to paying the traditional deposit of 5 weeks' rent. For example, if the rent is £550, the Reposit will be the minimum payment of £150. If the rent is £750, the Reposit will be equivalent to one week's rent at £173.08.
There is no need to pay a deposit or bond. This is a one-off, non-refundable payment.
Please note that just like a traditional deposit, you are still liable for any valid, end of tenancy charges. The difference with Reposit is that you keep control of your money and only pay these if they actually occur at the end of your tenancy, rather than paying at the start.
Further information is available at .
Other General Information - Tenure - Freehold
Service Charges not applicable
Council Tax Band and Authority - Durham County Council. Band-A
Council Tax Amount -£1544.03 Maximum 2024
EPC Grade - D
Water and Drainage - Mains
Gas and Electric -Mains
Broadband Available -Ultrafast broadband is available (Highest available download speed: 1000 Mbps / Highest available upload speed 220 Mbps)
Mobile Signal Coverage Available - Good
Disclaimer - Disclaimer
The preceding details have been sourced from the seller, OntheMarket.com and other third parties. Verification and clarification of this information, along with any further details concerning Material Information parts A, B and C, should be sought from a legal representative or appropriate authorities. Venture Properties (Crook) Limited cannot accept liability for any information provided.
Offered to the market is this spacious, well presented THREE BEDROOM SEMI detached property situated with the popular village of Howden Le Wear. Having GARDENS TO THE FRONT AND REAR, the rear garden is generous. The property briefly comprises of entrance hall, wet room, lounge, kitchen, dining room and utility to the ground floor. To the first floor are three well proportioned bedrooms, bathroom and separate WC. Externally the property occupies an ample plot with lawned gardens to the front and rear.
Viewing comes highly recommended.
Ground Floor -
Entrance Hallway - With UPVC front door, stairs to first floor, central heating radiator and under stairs storage area and cupboard.
Wet Room - Situated to the front of the property, fitted with low level WC, pedestal wash hand basin, open walk in shower with electric shower, tiled walls, tiled floor, double glazed window, extractor fan and central heating radiator.
Lounge - 4.32m x 3.33m (14'02 x 10'11) - With double glazed window to front aspect, decorative fire surround and central heating radiator.
Kitchen - 3.12m x 2.36m (10'03 x 7'09) - Fitted with range of wall and base units, laminated work surfaces, integrated electric oven and electric hob, part tiled walls, stainless steel sink, central heating radiator and double glazed window to rear aspect.
Dining Room - 3.73m x 3.12m (12'03 x 10'03) - Situated to the rear with double glazed window, central heating radiator, laminate flooring and built in storage cupboard housing combination boiler.
Utility Room - Fitted with a laminated work surface, plumbing for automatic washing machine, double glazed window to rear aspect and UPVC door to side access.
First Floor -
Landing - With double glazed window, airing cupboard and loft access.
Bedroom One - 3.15m x 3.18m (10'04 x 10'05) - Situated to the rear with double glazed window, fitted wardrobes and central heating radiator.
Bedroom Two - 3.28m x 2.90m (10'09 x 9'06) - Situated to the front with double glazed window and central heating radiator
Bedroom Three - 3.30m x 2.34m (10'10 x 7'08) - Situated to the front with double glazed window and central heating radiator
Bathroom - Fitted with pedestal wash hand basin, panelled bath with mixer tap and shower attachment, part tiled walls, central heating radiator and window to rear aspect.
Wc - With low level WC and double glazed window to rear aspect.
Exterior - To the front is a lawned garden, whilst to the rear is mainly laid to lawn with patio area.
Energy Performance Certificate - To view the full energy performance certificate for this property please use the link below:
EPC Grade D
Bond/Deposit - The security deposit (bond) amount is equivalent to 5 weeks rent.
Reposit - Rent Without A Deposit - This property is available to tenants using an alternative to the traditional deposit (bond) of 5 weeks' rent.
Using Reposit, tenants are only required to pay the equivalent of 1 week's rent (or £150, whichever is greater) as an alternative to paying the traditional deposit of 5 weeks' rent. For example, if the rent is £550, the Reposit will be the minimum payment of £150. If the rent is £750, the Reposit will be equivalent to one week's rent at £173.08.
There is no need to pay a deposit or bond. This is a one-off, non-refundable payment.
Please note that just like a traditional deposit, you are still liable for any valid, end of tenancy charges. The difference with Reposit is that you keep control of your money and only pay these if they actually occur at the end of your tenancy, rather than paying at the start.
Further information is available at .
Other General Information - Tenure - Freehold
Service Charges not applicable
Council Tax Band and Authority - Durham County Council. Band-A
Council Tax Amount -£1544.03 Maximum 2024
EPC Grade - D
Water and Drainage - Mains
Gas and Electric -Mains
Broadband Available -Ultrafast broadband is available (Highest available download speed: 1000 Mbps / Highest available upload speed 220 Mbps)
Mobile Signal Coverage Available - Good
Disclaimer - Disclaimer
The preceding details have been sourced from the seller, OntheMarket.com and other third parties. Verification and clarification of this information, along with any further details concerning Material Information parts A, B and C, should be sought from a legal representative or appropriate authorities. Venture Properties (Crook) Limited cannot accept liability for any information provided.
Council tax
First listed
Over a month agoEnergy Performance Certificate
Highfield Gardens, Howden Le Wear
Highfield Gardens, Howden Le Wear - Streetview
DISCLAIMER: Property descriptions and related information displayed on this page are marketing materials provided by Venture Properties - Crook. Placebuzz does not warrant or accept any responsibility for the accuracy or completeness of the property descriptions or related information provided here and they do not constitute property particulars. Please contact Venture Properties - Crook for full details and further information.





