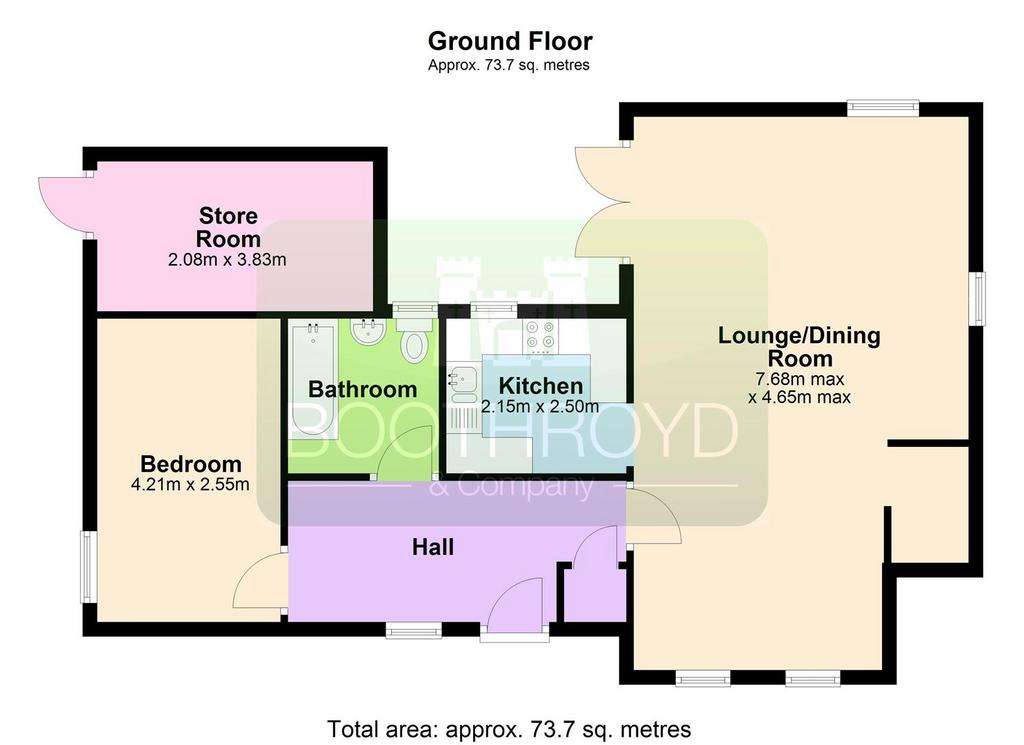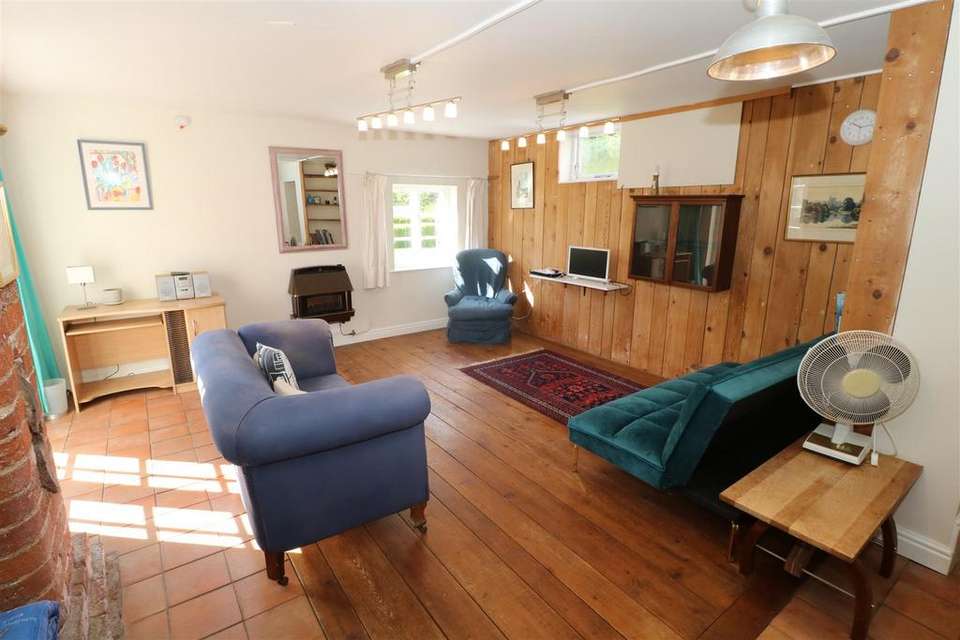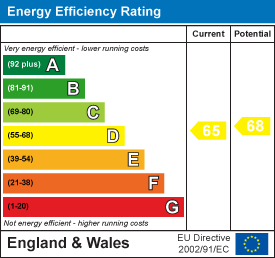1 bedroom flat to rent
Burton Green, Kenilworthflat
bedroom

Property photos




+8
Property description
* Bathroom being re-decorated ahead of tenancy* A furnished one bedroom annexe to this beautiful farmhouse in this most idyllic location. Set within a courtyard this one bedroom annexe has a private entrance into the central hallway. The generous lounge has French doors onto the patio. There is a fitted kitchen with appliances, one bedroom and bathroom with a thermostatic shower over the bath. The property benefits gas central heating, secondary glazing and one parking bay. The property is approached through an electric five bar gate and along a sweeping driveway that is flanked with a natural pond. The drive opens into the stunning courtyard.
The property is ideal for somebody seeking a quiet life with wonderful countryside walks on your doorstep, whilst being only a short distance from Warwick University, Warwick Business Park and both Kenilworth & Coventry centres.
The property is available furnished from the middle of May 2024
Entrance Hallway - With tiled flooring, radiator, chest of drawers, cupboard and doors off to:
Lounge/Dining Room - 7.68m x 4.65m (25'2" x 15'3") - With dual aspect windows and french doors to the rear. Tiled and oak flooring. Wall mounted gas fire and a radiator. Partial wood panelling to walls and exposed beams. The dining area has a table with five chairs and a corner cabinet whilst the lounge has two sofas, occasional tables and chairs.
Kitchen - 2.15m x 2.50m (7'0" x 8'2") - Fitted with shaker style units to wall and base. The base units have a roll topped worksurface and an inset single drainer sink unit with tiled splashbacks. Under counter fridge with ice box, built in oven and four ring gas hob. Window to the rear and a radiator.
Bedroom - 4.21m x 2.55m (13'9" x 8'4") - With oak flooring and a window to the side with a radiator beneath. Furniture includes a double bed, wardrobe , desk and bedside tables.
Bathroom - With tiled floor and splashbacks. The suite comprises a panelled bath with a rainfall thermostatic shower, close coupled wc and a pedestal wash hand basin. Frosted window to the rear and a radiator .
Allocated Parking - The apartment has one allocated parking bay as you enter the courtyard in front of the first garage.
Outside Utility Store - 2.08m x 3.83m (6'9" x 12'6") - Housing a condensing boiler and automatic washing machine.
Rear Seating Area - Leading from the lounge french doors is a blue brick patio area.
The property is ideal for somebody seeking a quiet life with wonderful countryside walks on your doorstep, whilst being only a short distance from Warwick University, Warwick Business Park and both Kenilworth & Coventry centres.
The property is available furnished from the middle of May 2024
Entrance Hallway - With tiled flooring, radiator, chest of drawers, cupboard and doors off to:
Lounge/Dining Room - 7.68m x 4.65m (25'2" x 15'3") - With dual aspect windows and french doors to the rear. Tiled and oak flooring. Wall mounted gas fire and a radiator. Partial wood panelling to walls and exposed beams. The dining area has a table with five chairs and a corner cabinet whilst the lounge has two sofas, occasional tables and chairs.
Kitchen - 2.15m x 2.50m (7'0" x 8'2") - Fitted with shaker style units to wall and base. The base units have a roll topped worksurface and an inset single drainer sink unit with tiled splashbacks. Under counter fridge with ice box, built in oven and four ring gas hob. Window to the rear and a radiator.
Bedroom - 4.21m x 2.55m (13'9" x 8'4") - With oak flooring and a window to the side with a radiator beneath. Furniture includes a double bed, wardrobe , desk and bedside tables.
Bathroom - With tiled floor and splashbacks. The suite comprises a panelled bath with a rainfall thermostatic shower, close coupled wc and a pedestal wash hand basin. Frosted window to the rear and a radiator .
Allocated Parking - The apartment has one allocated parking bay as you enter the courtyard in front of the first garage.
Outside Utility Store - 2.08m x 3.83m (6'9" x 12'6") - Housing a condensing boiler and automatic washing machine.
Rear Seating Area - Leading from the lounge french doors is a blue brick patio area.
Interested in this property?
Council tax
First listed
Over a month agoEnergy Performance Certificate
Burton Green, Kenilworth
Marketed by
Boothroyd & Co - Kenilworth 19 The Square Kenilworth CV8 1EFBurton Green, Kenilworth - Streetview
DISCLAIMER: Property descriptions and related information displayed on this page are marketing materials provided by Boothroyd & Co - Kenilworth. Placebuzz does not warrant or accept any responsibility for the accuracy or completeness of the property descriptions or related information provided here and they do not constitute property particulars. Please contact Boothroyd & Co - Kenilworth for full details and further information.













