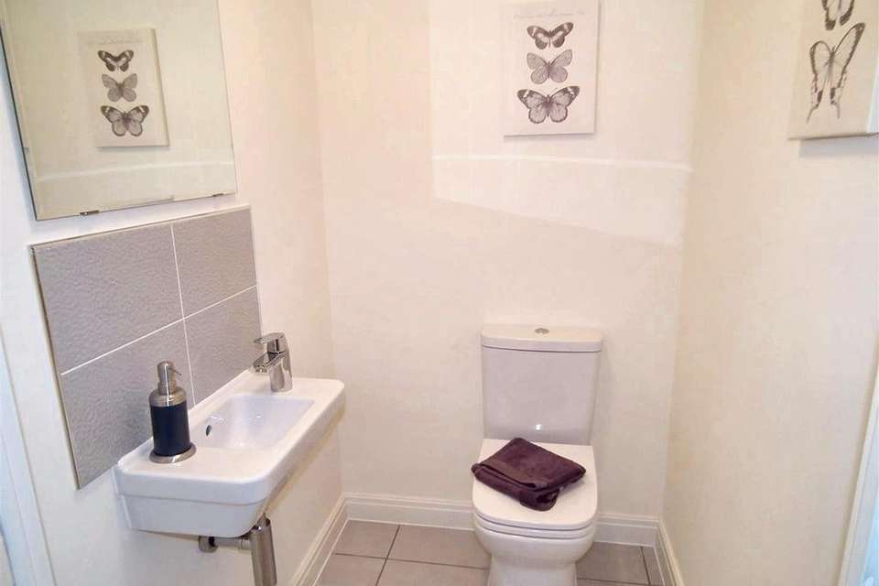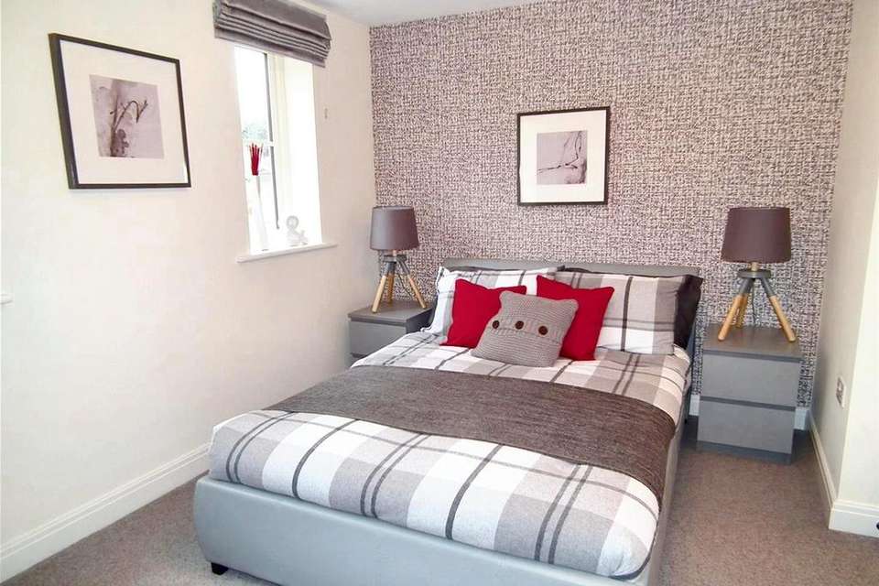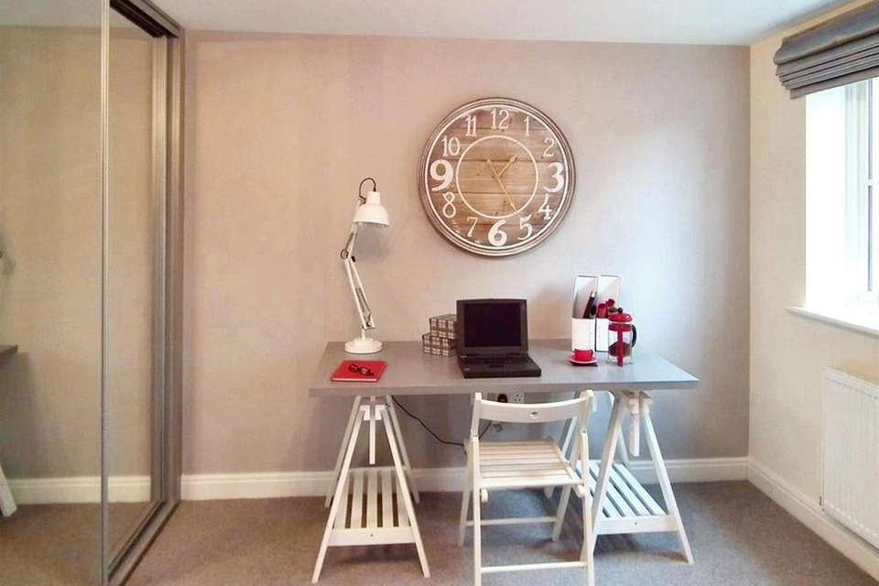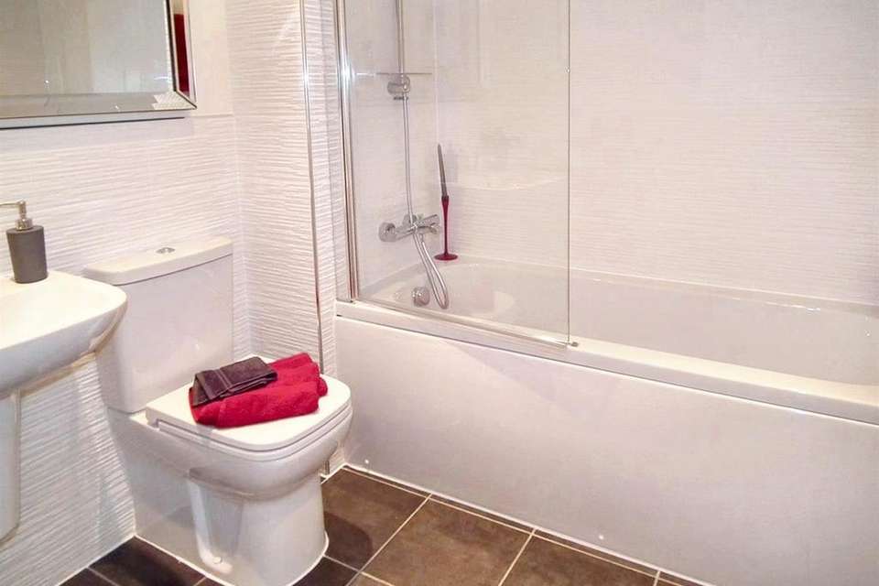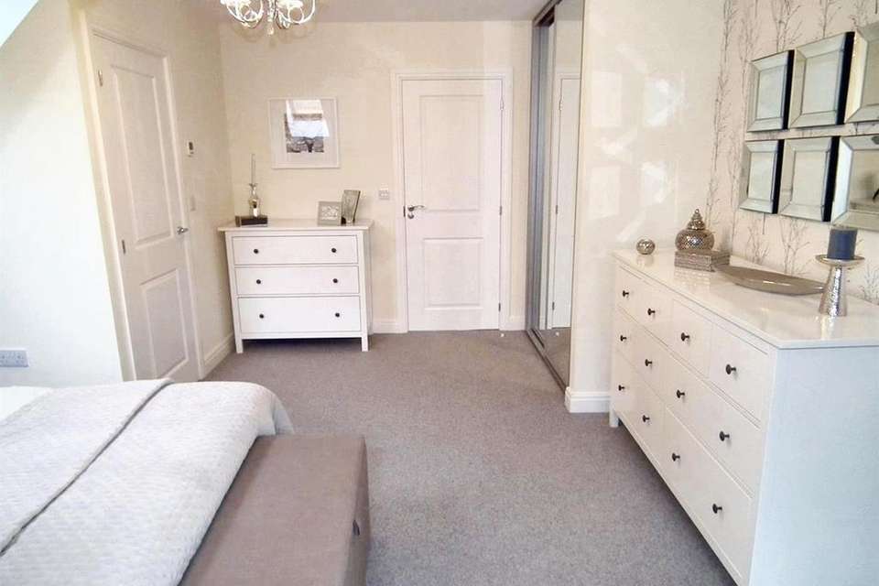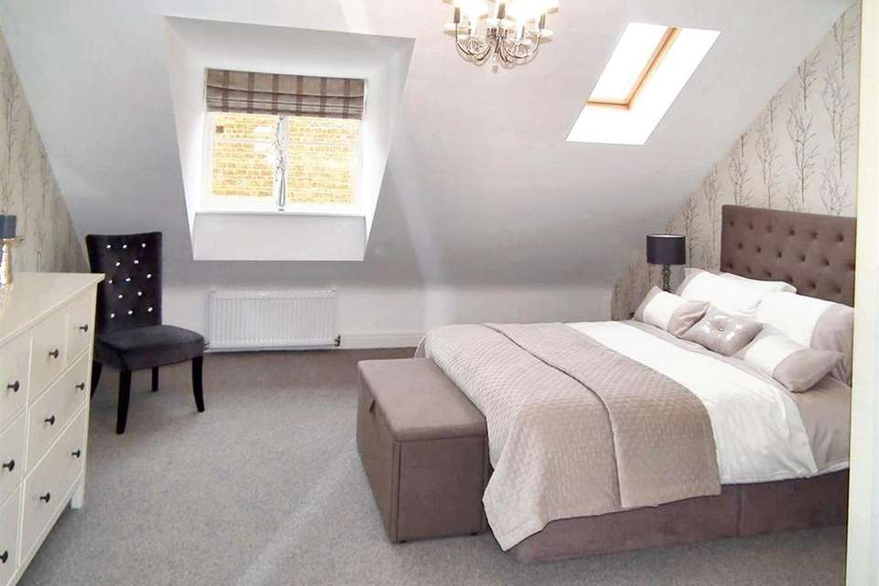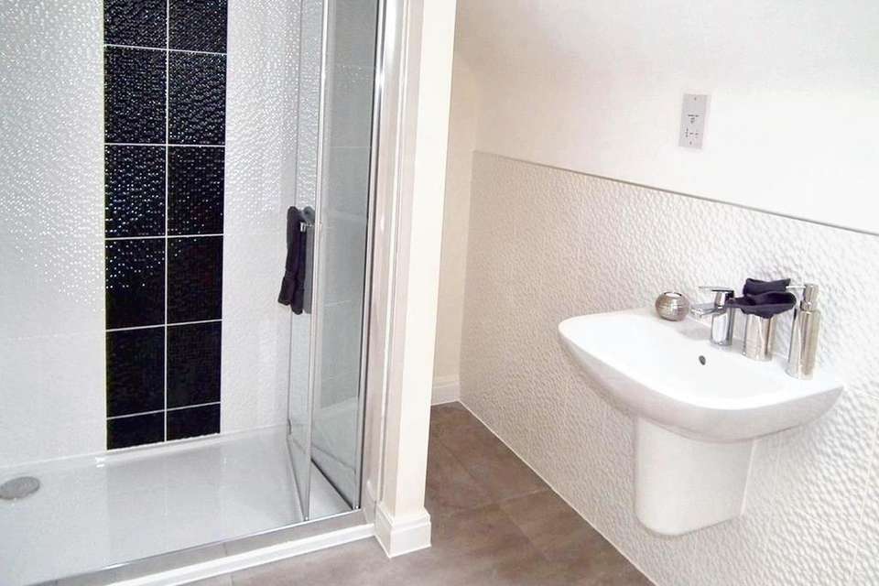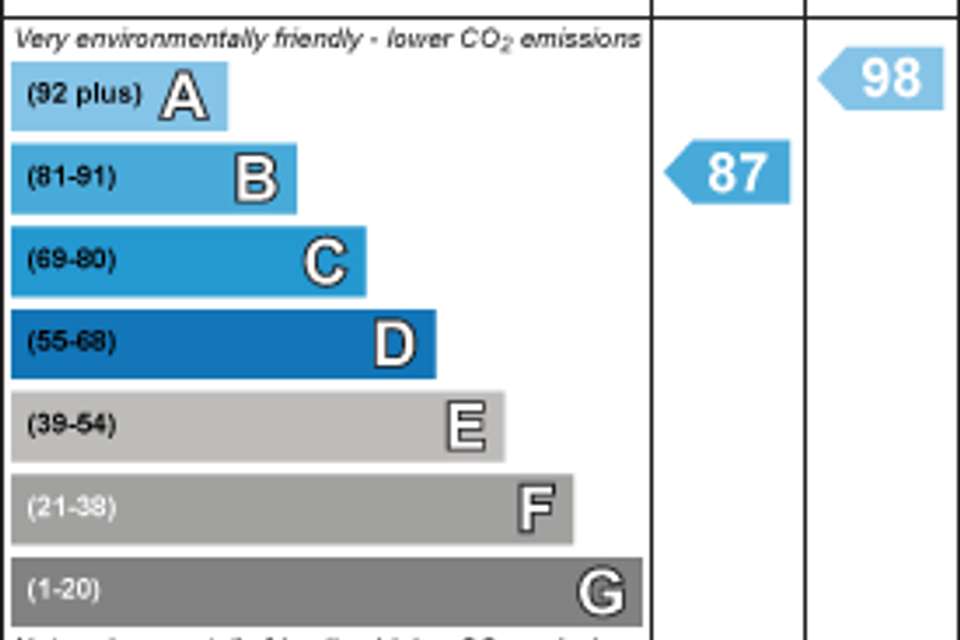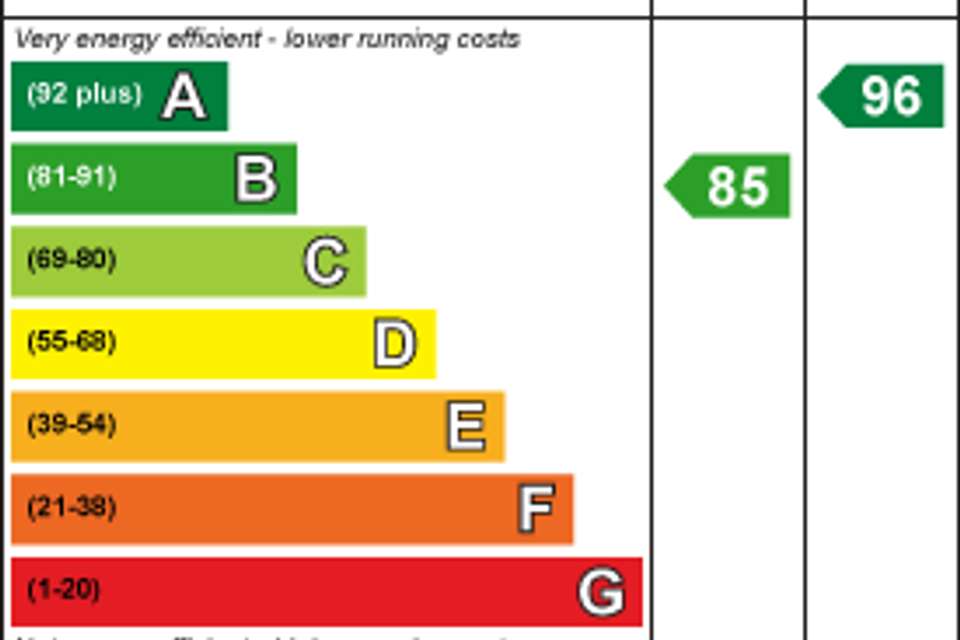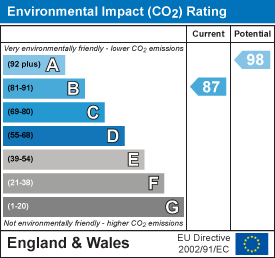3 bedroom town house to rent
Spratton, NN6terraced house
bedrooms
Property photos
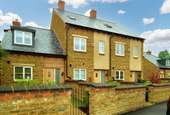
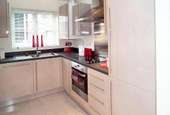
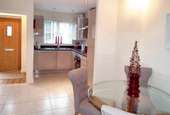
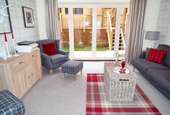
+9
Property description
IF YOU WOULD LIKE TO VIEW THIS PROPERTY PLEASE CLICK THE BUTTON WITH THE EMAIL LOGO AND WE WILL BE IN TOUCH WITH YOU SOON.
Available to move into from 4th April 2024.
A modern three bedroom, three storey townhouse, situated in the popular village of Spratton. This property boasts integrated kitchen appliances, neutral decoration throughout, an enclosed rear garden and an allocated parking space.
Unfurnished accommodation: Entrance hall, kitchen/dining room, cloakroom, utility cupboard, living room, three bedrooms, en-suite shower to master, bathroom, rear garden, allocated parking space. No pets permitted. Energy Rating B. Council Tax Band C.
A three storey mid-terrace townhouse which was the former show home of the development and is presented to a very high standard with quality fixtures and fittings.
Welcoming you to this lovely home is the front garden, which is enclosed by stone walling, with grass, shrubbery and a path that leads you to the front door. The entrance hall contains the stairs to the first floor and leads into the stylish kitchen/dining room, which features high gloss soft-close units, ceramic tiled floor, and includes a ceramic hob, electric oven, integrated fridge, freezer and dishwasher. There is a door leading to a spacious cloakroom with a white suite and tiled flooring. Another door leads to the under-stairs storage cupboard with a washer/dryer available. Please note, the landlord is not liable for repair or replacement of this machine.
Double doors lead through to the living room which is carpeted, creating a cosy feel, plus French doors leading to the rear garden with floor-to-ceiling windows either side, flooding this room with plenty of natural light.
To the first floor are two bedrooms: one is a good double size, with a range of mirror-fronted fitted wardrobes and two windows overlooking the rear garden, and the other is good size single with a window overlooking Manor Road. The main bathroom has a shower over the bath, a glazed screen and ceramic tiled flooring.
The master suite occupies the whole of the top floor. The bedroom has a double fitted wardrobe with sliding mirrored doors. A dormer window provides views of the rear garden, and there is an additional Velux window, providing natural light into the room. The en-suite shower room has ceramic tiled flooring and a double size shower cubicle, with a toilet and hand wash basin, with a Velux window to the front aspect.
The rear garden has a paved area with wooden steps leading up to a raised decked area with a shed and pedestrian gated access to the car parking area. There is an allocated parking space which is located at the rear of the row of houses.
Kitchen/Dining Room - 5.05m x 3.10m max (16'07 x 10'02 max) -
Living Room - 5.05m x 3.10m (16'07 x 10'02 ) -
Bedroom Two - 4.11m x 3.51m (13'06 x 11'06) -
Bedroom Three - 3.20m x 2.06m (10'06 x 6'09 ) -
Master Bedroom - 4.34m x 4.11m (14'03 x 13'06) -
Available to move into from 4th April 2024.
A modern three bedroom, three storey townhouse, situated in the popular village of Spratton. This property boasts integrated kitchen appliances, neutral decoration throughout, an enclosed rear garden and an allocated parking space.
Unfurnished accommodation: Entrance hall, kitchen/dining room, cloakroom, utility cupboard, living room, three bedrooms, en-suite shower to master, bathroom, rear garden, allocated parking space. No pets permitted. Energy Rating B. Council Tax Band C.
A three storey mid-terrace townhouse which was the former show home of the development and is presented to a very high standard with quality fixtures and fittings.
Welcoming you to this lovely home is the front garden, which is enclosed by stone walling, with grass, shrubbery and a path that leads you to the front door. The entrance hall contains the stairs to the first floor and leads into the stylish kitchen/dining room, which features high gloss soft-close units, ceramic tiled floor, and includes a ceramic hob, electric oven, integrated fridge, freezer and dishwasher. There is a door leading to a spacious cloakroom with a white suite and tiled flooring. Another door leads to the under-stairs storage cupboard with a washer/dryer available. Please note, the landlord is not liable for repair or replacement of this machine.
Double doors lead through to the living room which is carpeted, creating a cosy feel, plus French doors leading to the rear garden with floor-to-ceiling windows either side, flooding this room with plenty of natural light.
To the first floor are two bedrooms: one is a good double size, with a range of mirror-fronted fitted wardrobes and two windows overlooking the rear garden, and the other is good size single with a window overlooking Manor Road. The main bathroom has a shower over the bath, a glazed screen and ceramic tiled flooring.
The master suite occupies the whole of the top floor. The bedroom has a double fitted wardrobe with sliding mirrored doors. A dormer window provides views of the rear garden, and there is an additional Velux window, providing natural light into the room. The en-suite shower room has ceramic tiled flooring and a double size shower cubicle, with a toilet and hand wash basin, with a Velux window to the front aspect.
The rear garden has a paved area with wooden steps leading up to a raised decked area with a shed and pedestrian gated access to the car parking area. There is an allocated parking space which is located at the rear of the row of houses.
Kitchen/Dining Room - 5.05m x 3.10m max (16'07 x 10'02 max) -
Living Room - 5.05m x 3.10m (16'07 x 10'02 ) -
Bedroom Two - 4.11m x 3.51m (13'06 x 11'06) -
Bedroom Three - 3.20m x 2.06m (10'06 x 6'09 ) -
Master Bedroom - 4.34m x 4.11m (14'03 x 13'06) -
Council tax
First listed
2 weeks agoEnergy Performance Certificate
Spratton, NN6
Spratton, NN6 - Streetview
DISCLAIMER: Property descriptions and related information displayed on this page are marketing materials provided by Richard Greener Estate Agents - Northampton. Placebuzz does not warrant or accept any responsibility for the accuracy or completeness of the property descriptions or related information provided here and they do not constitute property particulars. Please contact Richard Greener Estate Agents - Northampton for full details and further information.





