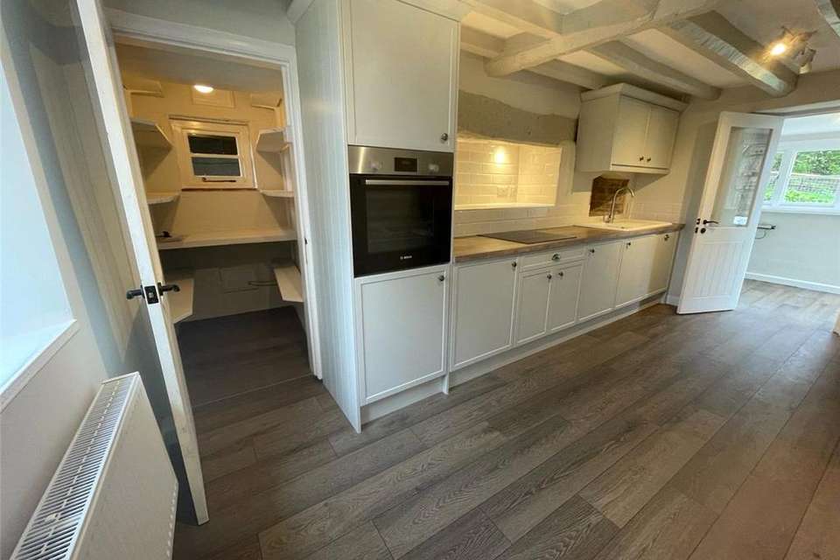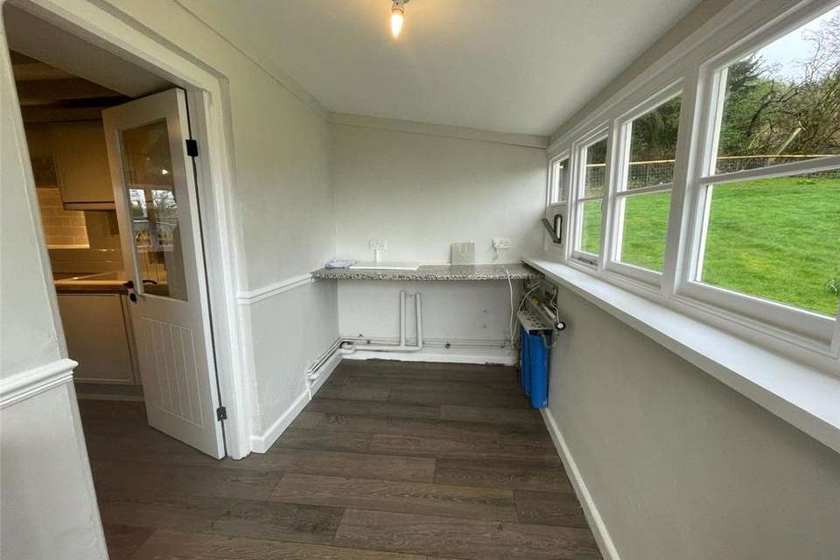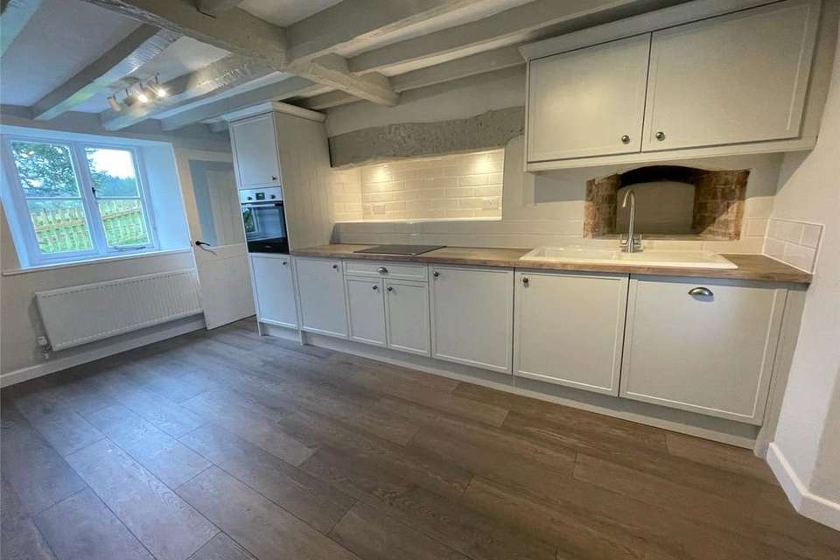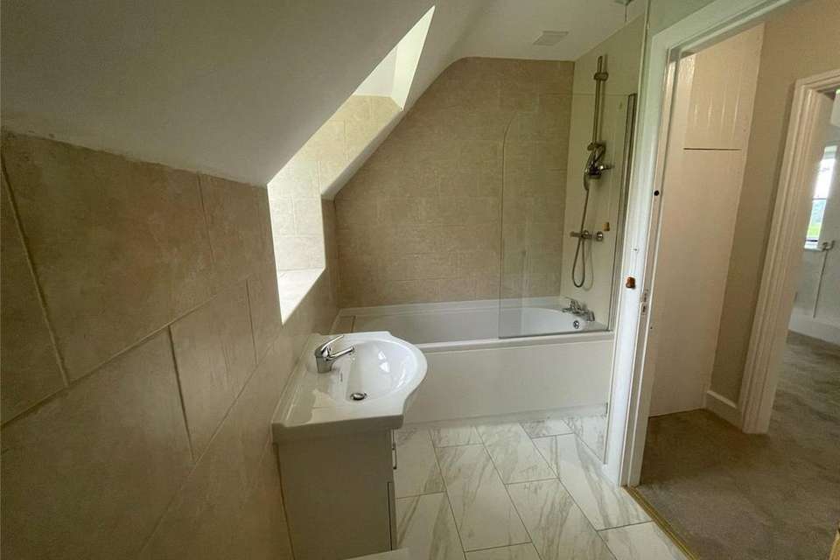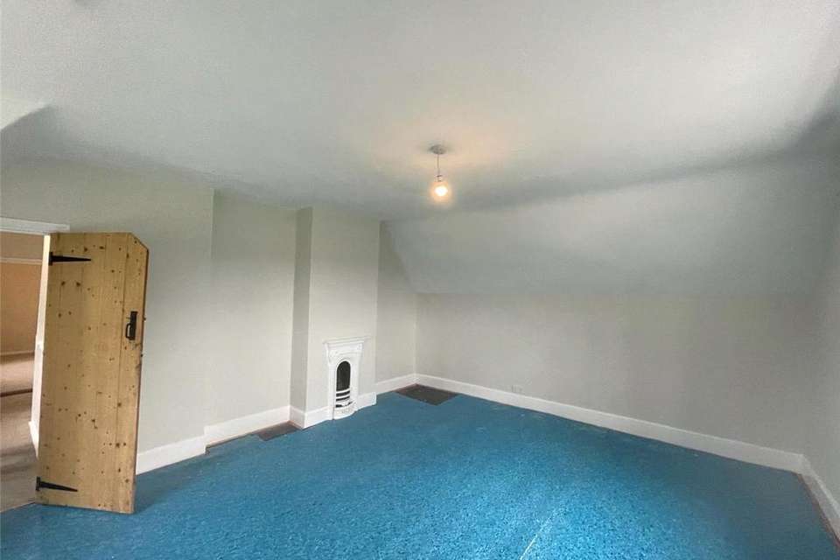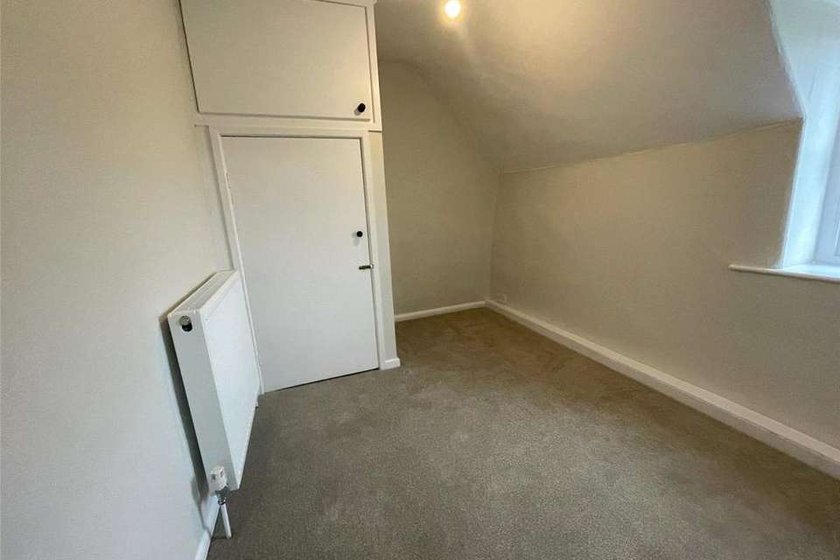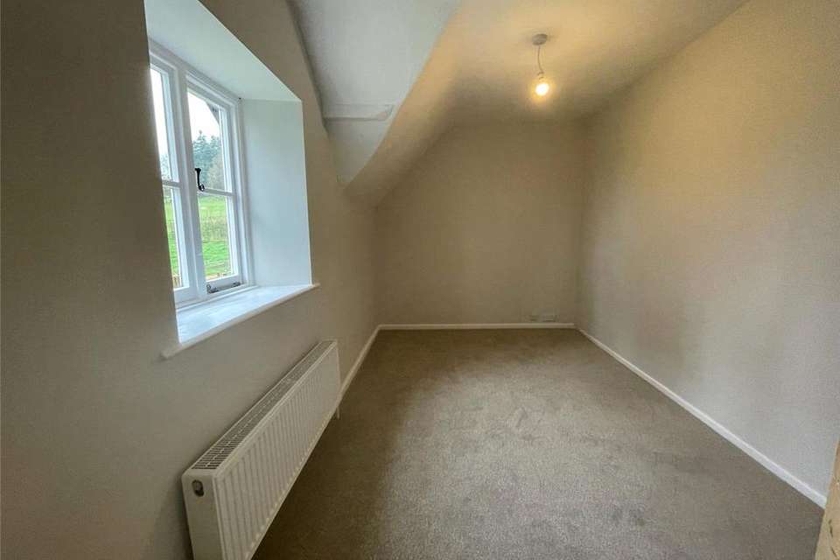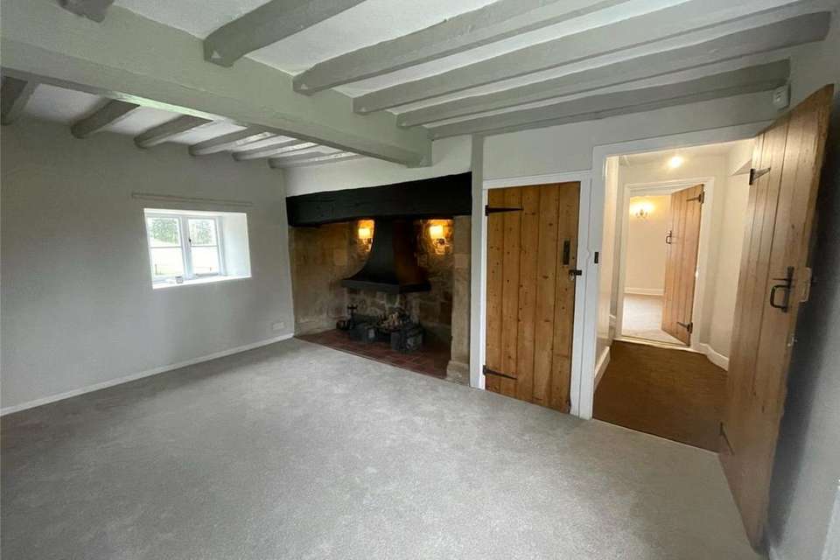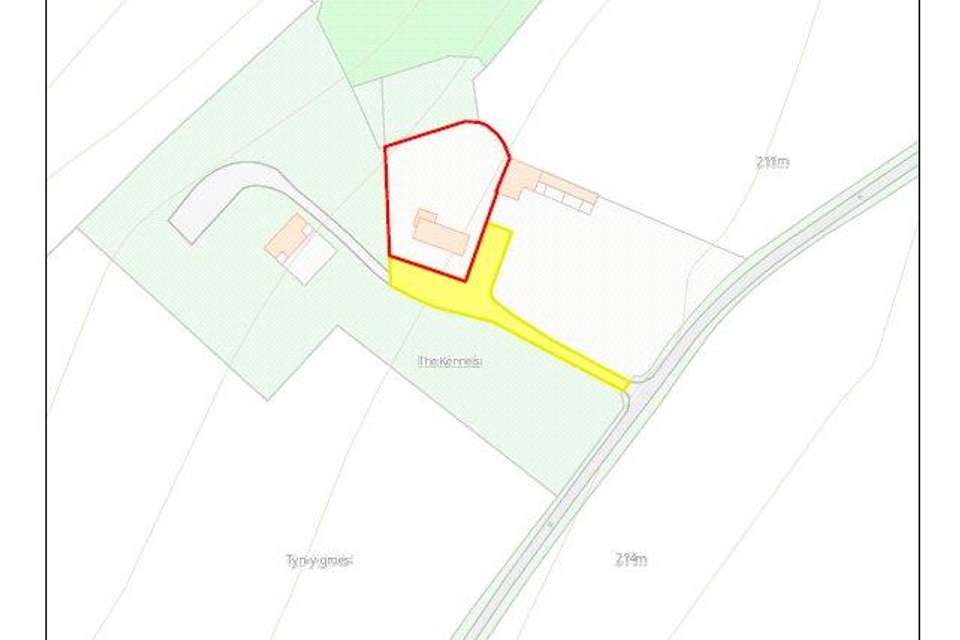3 bedroom detached house to rent
Wrexham, LL14detached house
bedrooms
Property photos
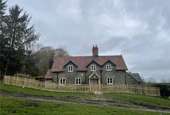
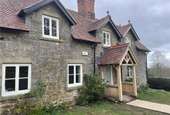
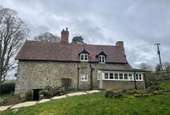
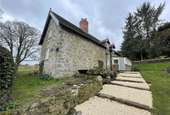
+9
Property description
A detached Grade II Listed stone cottage set on a 0.26 acre plot with views to Chirk Castle. The rural cottage is bordered by agricultural land with no close residential neighbours. The cottage is currently undergoing a comprehensive renovation scheme with the works including a new roof, a new oil-fired central heating system, upgraded insulation, a new Wren Kitchen, new floors, new carpets and redecoration. The house will be ready after the 15th April 2024 and available for viewings from the 27th March 2024.
The internal accommodation offers character features throughout with fireplaces in the reception rooms and beamed ceilings. There is an entrance hall, two reception rooms, a kitchen and a utility room on the ground floor. The first floor comprises three bedrooms and a bathroom. Attached on the side elevation is a lean-to storage shed which houses the oil fired boiler along with an outside w/c. There is a small cellar which is accessed externally and provides additional storage space.
The Kennels is surrounded by lawned gardens which have new fences. There is an enclosed lawned garden to the front with a gravel path to the oak framed porch from the drive. The rear garden is spacious with a gravel path leading to the back door. There is room for the parking of two vehicles on the driveway which is highlighted in yellow on the site plan.
Please Note: The neighbouring traditional outbuildings are not included in the tenancy. In addition the EPC has expired and will be commissioned once the renovation works have been completed prior to the start of the tenancy.
The Kennels has the following accommodation:
Entrance Hall - 2.36m x 2.00m
With a carpet floor, front door, stairs to the 1st floor, and doors to both reception rooms.
Reception Room 1 - 5.00m x 4.09m
With a carpet floor, a radiator and a fireplace with a log burning stove and stone surround.
Reception Room 2 - 4.94m x 4.12m
With a carpet floor, a radiator and an inglenook fireplace.
Kitchen - 4.00m x 4.92m (max)
The new Wren Kitchen will comprise a run of grey shaker style wall and base units with a sink, a fridge, a dishwasher, an electric oven, an electric hob with an extractor fan. There is a pantry with fitted shelves. The kitchen photo provides an indication of what the completed kitchen will look like.
Utility - 1.87m x 3.49m
With plumbing for a washing machine, a worktop and the UV filter for the private water supply.
First Floor Landing
With a carpet floor with an airing cupboard.
Bedroom 1 - 5.01m x 4.32m
A double bedroom with a carpet floor, a radiator, and an open fireplace with a cast iron mantle.
Bedroom 2 - 4.24m x 2.44m
A small double bedroom with a carpet floor and a radiator.
Bedroom 3 - 3.18m x 2.49m
A single bedroom with a carpet floor, radiator, and an airing cupboard with the new hot water cylinder.
Bathroom - 1.50m x 2.95m
There are tiled walls, a panel bath with a shower over, a sink unit, a W/C, and a radiator.
Services:
- Private Water Supply
- Septic Tank
- Oil-Fired Central Heating
Pets considered.
Rent: £1,500 pcm
Deposit: £2,000
Term: 12 months
The internal accommodation offers character features throughout with fireplaces in the reception rooms and beamed ceilings. There is an entrance hall, two reception rooms, a kitchen and a utility room on the ground floor. The first floor comprises three bedrooms and a bathroom. Attached on the side elevation is a lean-to storage shed which houses the oil fired boiler along with an outside w/c. There is a small cellar which is accessed externally and provides additional storage space.
The Kennels is surrounded by lawned gardens which have new fences. There is an enclosed lawned garden to the front with a gravel path to the oak framed porch from the drive. The rear garden is spacious with a gravel path leading to the back door. There is room for the parking of two vehicles on the driveway which is highlighted in yellow on the site plan.
Please Note: The neighbouring traditional outbuildings are not included in the tenancy. In addition the EPC has expired and will be commissioned once the renovation works have been completed prior to the start of the tenancy.
The Kennels has the following accommodation:
Entrance Hall - 2.36m x 2.00m
With a carpet floor, front door, stairs to the 1st floor, and doors to both reception rooms.
Reception Room 1 - 5.00m x 4.09m
With a carpet floor, a radiator and a fireplace with a log burning stove and stone surround.
Reception Room 2 - 4.94m x 4.12m
With a carpet floor, a radiator and an inglenook fireplace.
Kitchen - 4.00m x 4.92m (max)
The new Wren Kitchen will comprise a run of grey shaker style wall and base units with a sink, a fridge, a dishwasher, an electric oven, an electric hob with an extractor fan. There is a pantry with fitted shelves. The kitchen photo provides an indication of what the completed kitchen will look like.
Utility - 1.87m x 3.49m
With plumbing for a washing machine, a worktop and the UV filter for the private water supply.
First Floor Landing
With a carpet floor with an airing cupboard.
Bedroom 1 - 5.01m x 4.32m
A double bedroom with a carpet floor, a radiator, and an open fireplace with a cast iron mantle.
Bedroom 2 - 4.24m x 2.44m
A small double bedroom with a carpet floor and a radiator.
Bedroom 3 - 3.18m x 2.49m
A single bedroom with a carpet floor, radiator, and an airing cupboard with the new hot water cylinder.
Bathroom - 1.50m x 2.95m
There are tiled walls, a panel bath with a shower over, a sink unit, a W/C, and a radiator.
Services:
- Private Water Supply
- Septic Tank
- Oil-Fired Central Heating
Pets considered.
Rent: £1,500 pcm
Deposit: £2,000
Term: 12 months
Interested in this property?
Council tax
First listed
Over a month agoWrexham, LL14
Marketed by
Carter Jonas - Shrewsbury Canon Court North, Abbey Lawn Shrewsbury SY2 5DEWrexham, LL14 - Streetview
DISCLAIMER: Property descriptions and related information displayed on this page are marketing materials provided by Carter Jonas - Shrewsbury. Placebuzz does not warrant or accept any responsibility for the accuracy or completeness of the property descriptions or related information provided here and they do not constitute property particulars. Please contact Carter Jonas - Shrewsbury for full details and further information.





