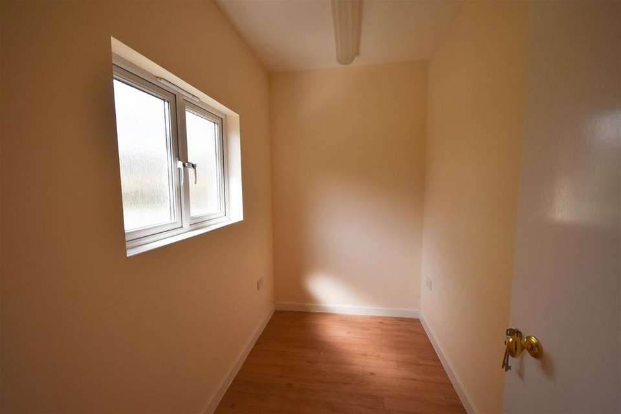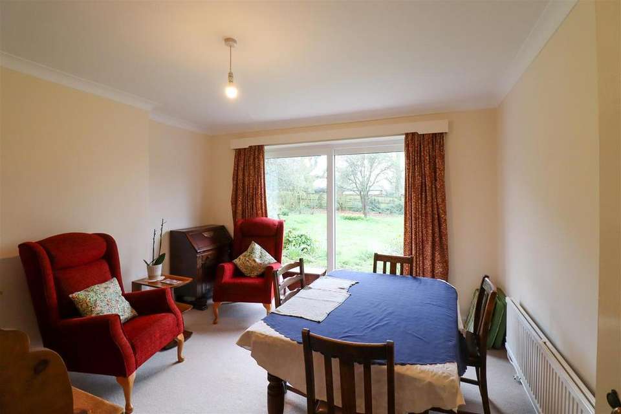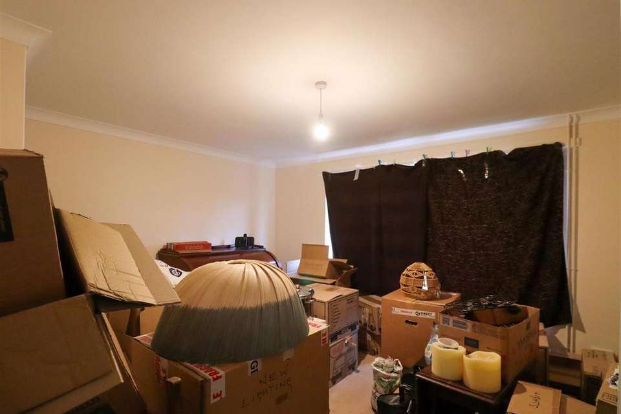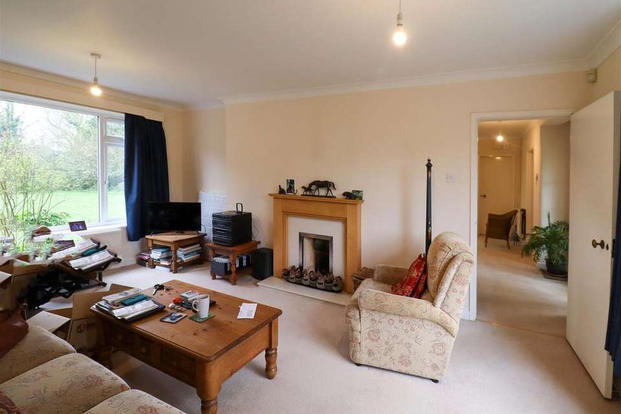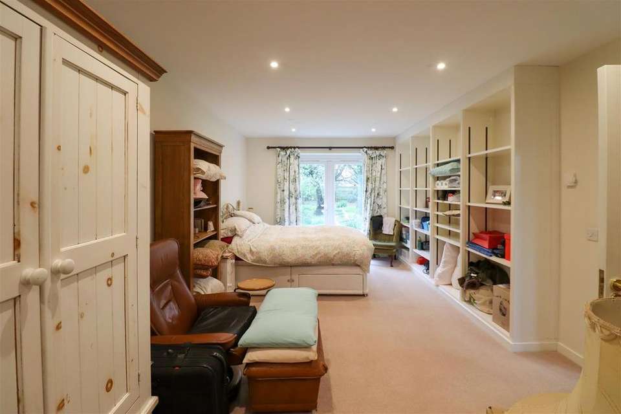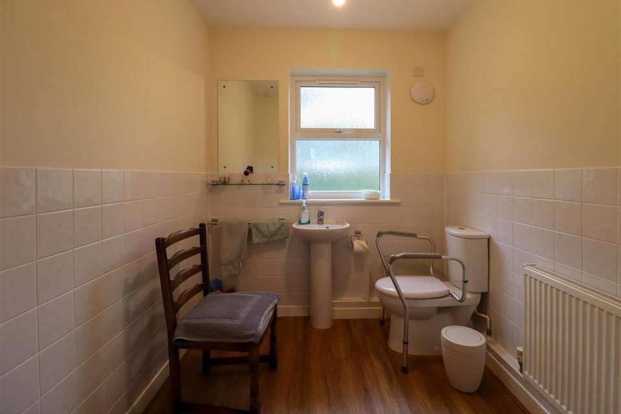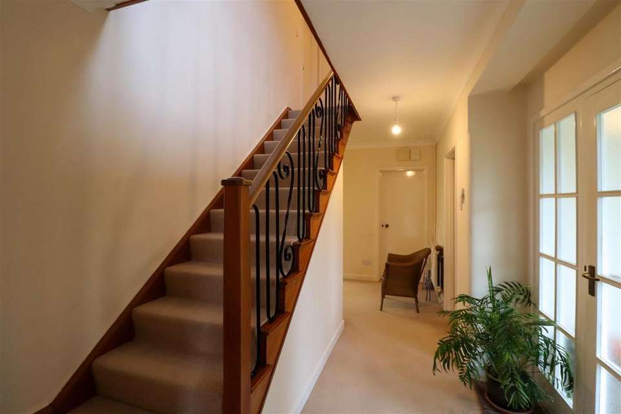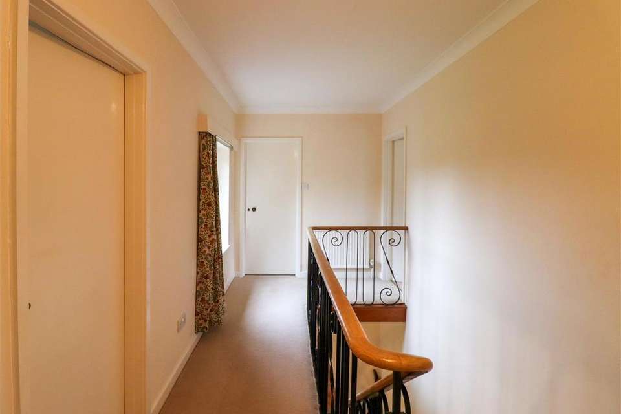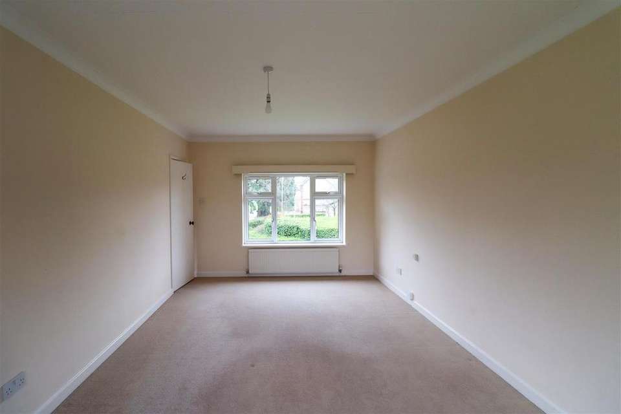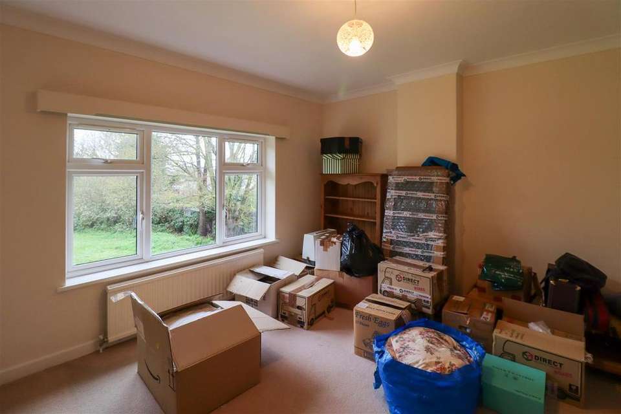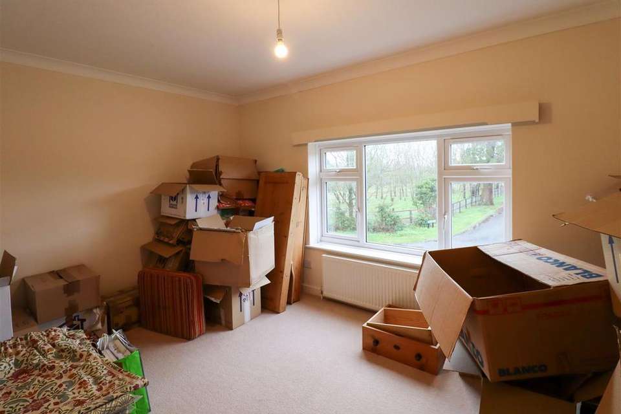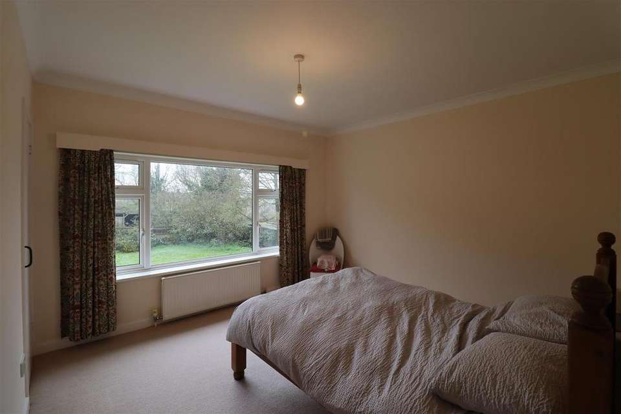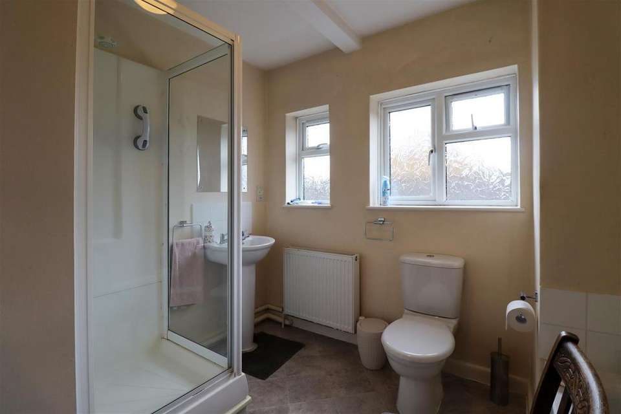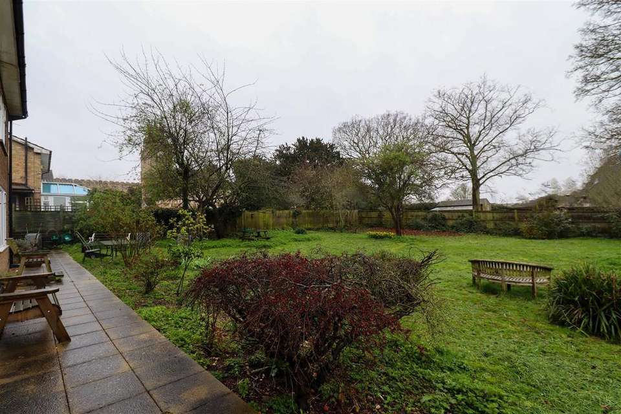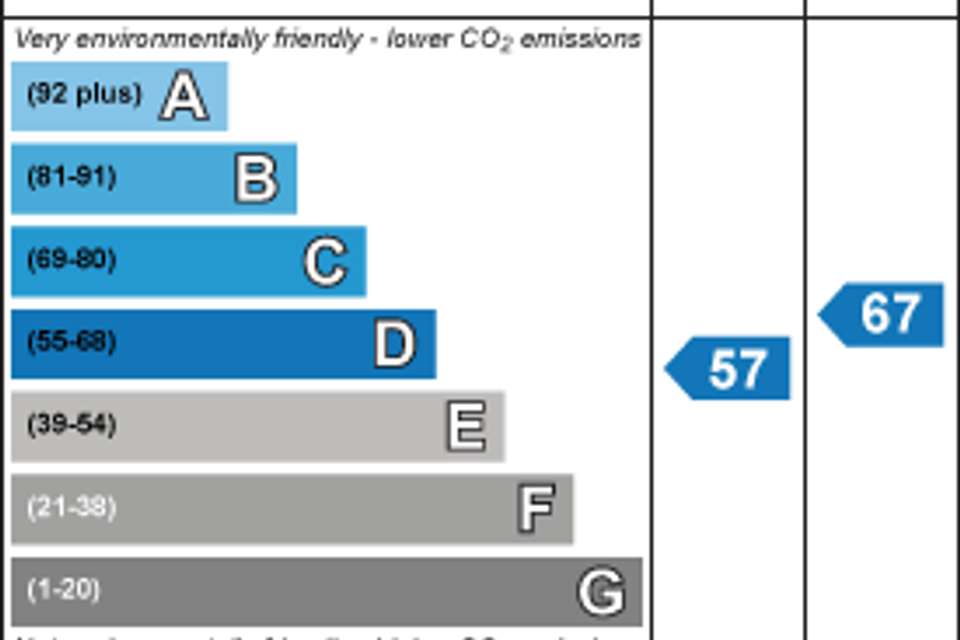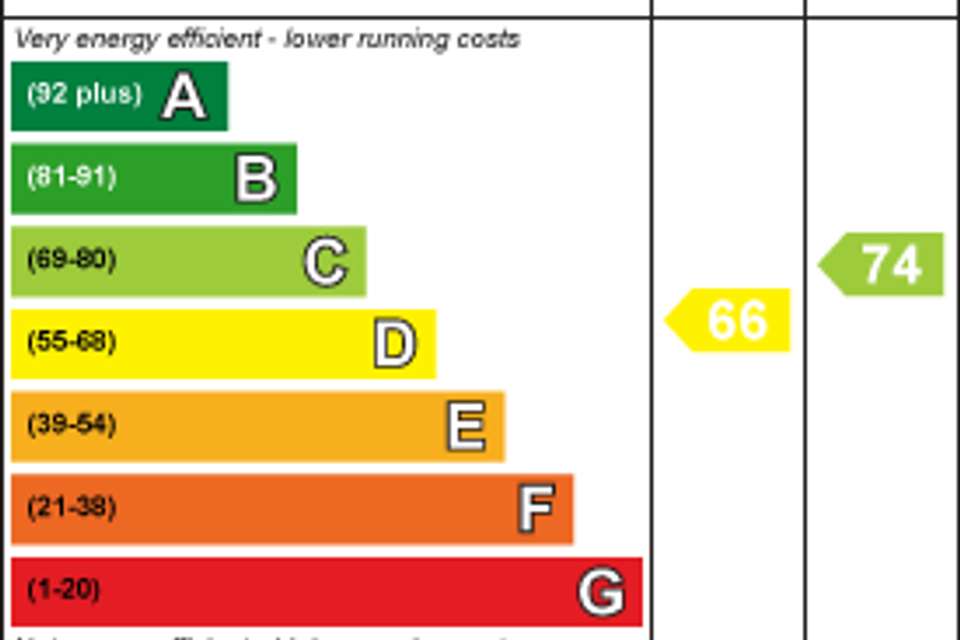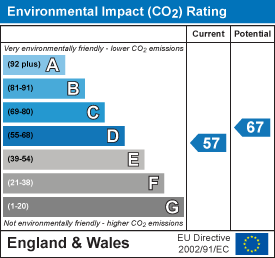4 bedroom house to rent
Church Lane, Sutton CB6house
bedrooms
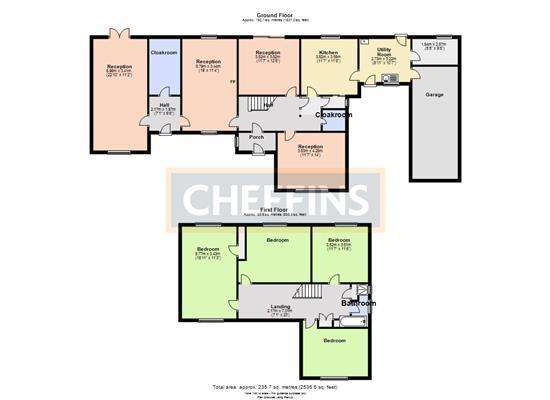
Property photos

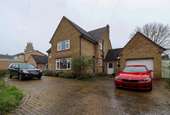
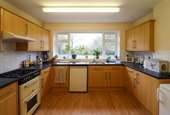
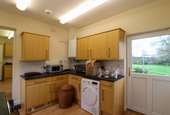
+16
Property description
*This property is only available for a 6 month fixed term* Detached centrally located house. Accommodation comprises entrance hall, kitchen, utility room, 4 reception rooms, cloakroom, four bedrooms, family bathroom, large enclosed gardens, driveway parking and single garage. Pet considered. Available: 10/04/2024. Deposit: £1,384. Holding deposit: £276. Council tax band: F. EPC: D
Entrance Porch - 1.24 x 2.35 (4'0" x 7'8") - with tiled flooring.
Entrance Hall - with under stair storage cupboard.
Kitchen - 3.52 x 3.49 (11'6" x 11'5") - with vinyl flooring, pantry, space for cooker, plumbing for dishwasher, and space for fridge/freezer.
Utility Room - with vinyl flooring, doors to front & rear garden, plumbing for washing machine.
Study/Storage - 2.87 1.64 (9'4" 5'4") - with vinyl flooring.
Cloakroom - 2.41 x 1.48 (7'10" x 4'10") - with vinyl flooring.
Reception - 4.27 x 3.48 (14'0" x 11'5") -
Reception - 5.79 x 3.45 (18'11" x 11'3") - with decorative fireplace.
Reception - 3.52 x 3.82 (11'6" x 12'6") -
Inner Hall - 1.98 x 2.19 (6'5" x 7'2") - with vinyl flooring.
Cloakroom - 2.15 x 1.98 (7'0" x 6'5") - with vinyl flooring.
Reception - 6.97 x 3.45 (22'10" x 11'3") - with built in shelving and French doors to the rear garden.
Landing - with built in cupboard and cupboard housing water cylinder.
Bedroom - 3.52 x 3.51 (11'6" x 11'6") -
Bedroom - 2.89 x 4.26 (9'5" x 13'11") -
Bedroom - 5.79 x 3.44 (18'11" x 11'3") - with built in cupboard.
Bedroom - 3.55 x 3.52 (11'7" x 11'6") - with built in cupboard.
Bathroom - 2.41 x 2.84 (7'10" x 9'3") - with vinyl flooring, shower cubicle and bath.
Outside - front garden, enclosed rear garden with patio area, single garage with extensive driveway.
Letting Agents Notes - Deposit - £1,384
Holding deposit - £276
EPC - D
Council tax - F
Square footage - 2,228
Property type - detached house
Property construction - traditionally built of brick elevations under a tiled roof
Parking - garage and driveway
Electric supply - mains
Gas supply - mains
Water Supply - mains
Sewerage - mains
Heating source - mains gas boiler with radiators
Broadband connected - yes
Broadband type - unknown, speeds available: standard, superfast & ultrafast according to Ofcom
Mobile signal/coverage - voice and data: good
Flood risk - surface water: very low risk, rivers & sea: very low risk, reservoirs: unlikely, groundwater: unlikely
Building safety - the property has an asbestos cold water storage tank in the loft
Accessibility - there is ground floor wheelchair access with wider doors and a disabled toilet
Entrance Porch - 1.24 x 2.35 (4'0" x 7'8") - with tiled flooring.
Entrance Hall - with under stair storage cupboard.
Kitchen - 3.52 x 3.49 (11'6" x 11'5") - with vinyl flooring, pantry, space for cooker, plumbing for dishwasher, and space for fridge/freezer.
Utility Room - with vinyl flooring, doors to front & rear garden, plumbing for washing machine.
Study/Storage - 2.87 1.64 (9'4" 5'4") - with vinyl flooring.
Cloakroom - 2.41 x 1.48 (7'10" x 4'10") - with vinyl flooring.
Reception - 4.27 x 3.48 (14'0" x 11'5") -
Reception - 5.79 x 3.45 (18'11" x 11'3") - with decorative fireplace.
Reception - 3.52 x 3.82 (11'6" x 12'6") -
Inner Hall - 1.98 x 2.19 (6'5" x 7'2") - with vinyl flooring.
Cloakroom - 2.15 x 1.98 (7'0" x 6'5") - with vinyl flooring.
Reception - 6.97 x 3.45 (22'10" x 11'3") - with built in shelving and French doors to the rear garden.
Landing - with built in cupboard and cupboard housing water cylinder.
Bedroom - 3.52 x 3.51 (11'6" x 11'6") -
Bedroom - 2.89 x 4.26 (9'5" x 13'11") -
Bedroom - 5.79 x 3.44 (18'11" x 11'3") - with built in cupboard.
Bedroom - 3.55 x 3.52 (11'7" x 11'6") - with built in cupboard.
Bathroom - 2.41 x 2.84 (7'10" x 9'3") - with vinyl flooring, shower cubicle and bath.
Outside - front garden, enclosed rear garden with patio area, single garage with extensive driveway.
Letting Agents Notes - Deposit - £1,384
Holding deposit - £276
EPC - D
Council tax - F
Square footage - 2,228
Property type - detached house
Property construction - traditionally built of brick elevations under a tiled roof
Parking - garage and driveway
Electric supply - mains
Gas supply - mains
Water Supply - mains
Sewerage - mains
Heating source - mains gas boiler with radiators
Broadband connected - yes
Broadband type - unknown, speeds available: standard, superfast & ultrafast according to Ofcom
Mobile signal/coverage - voice and data: good
Flood risk - surface water: very low risk, rivers & sea: very low risk, reservoirs: unlikely, groundwater: unlikely
Building safety - the property has an asbestos cold water storage tank in the loft
Accessibility - there is ground floor wheelchair access with wider doors and a disabled toilet
Council tax
First listed
Over a month agoEnergy Performance Certificate
Church Lane, Sutton CB6
Church Lane, Sutton CB6 - Streetview
DISCLAIMER: Property descriptions and related information displayed on this page are marketing materials provided by Cheffins - Ely. Placebuzz does not warrant or accept any responsibility for the accuracy or completeness of the property descriptions or related information provided here and they do not constitute property particulars. Please contact Cheffins - Ely for full details and further information.





