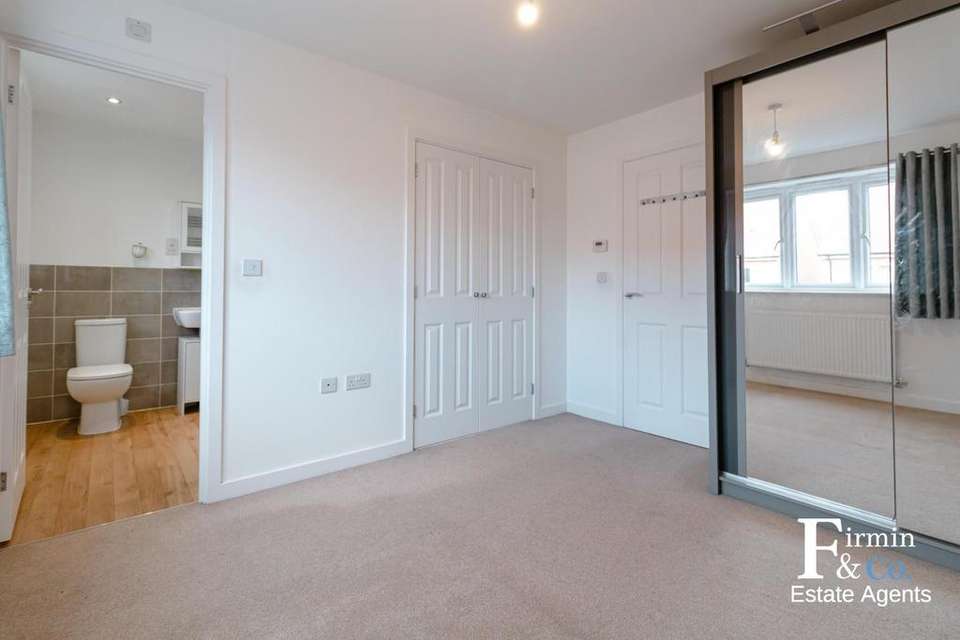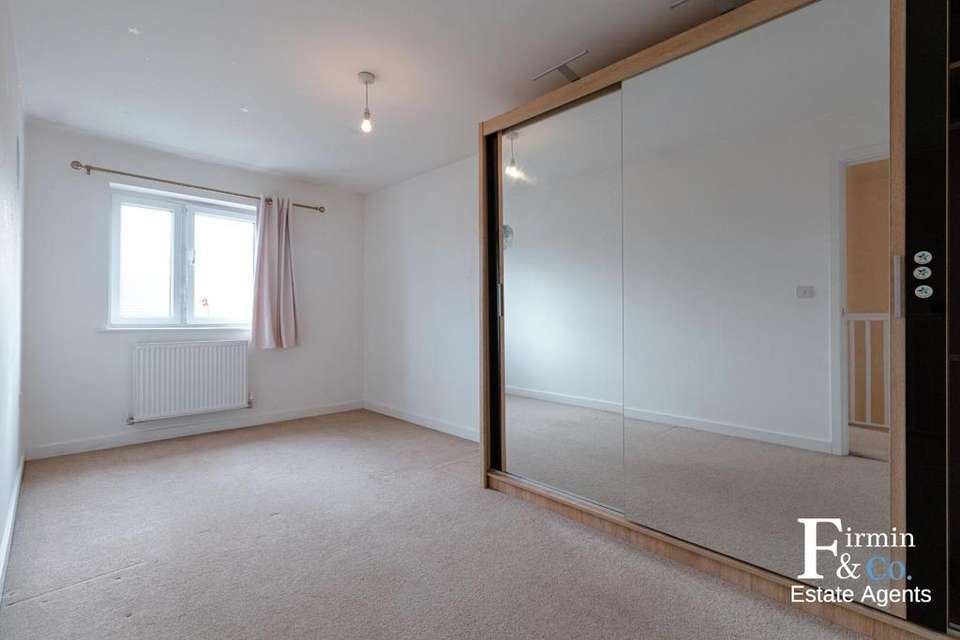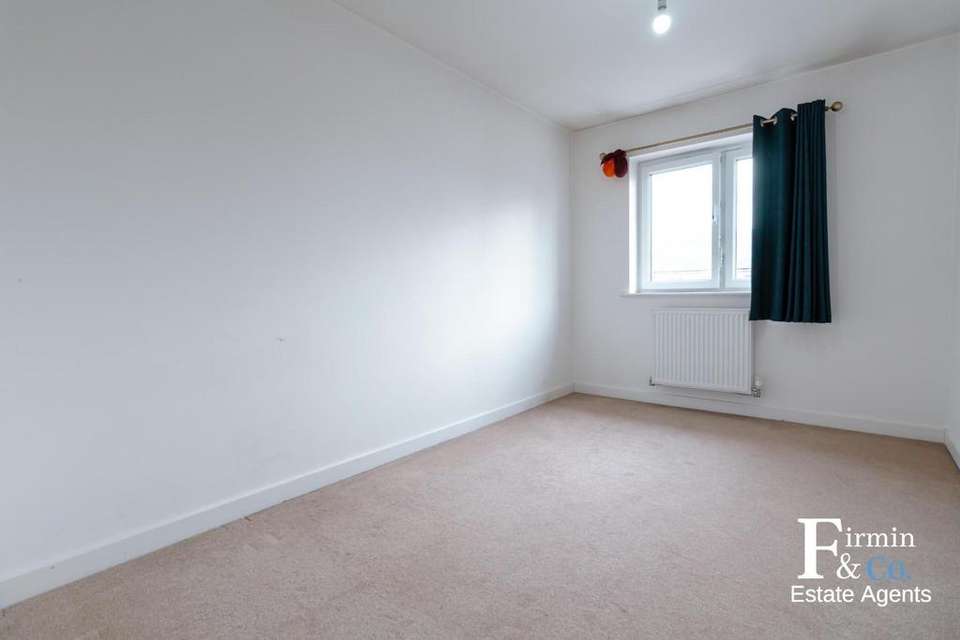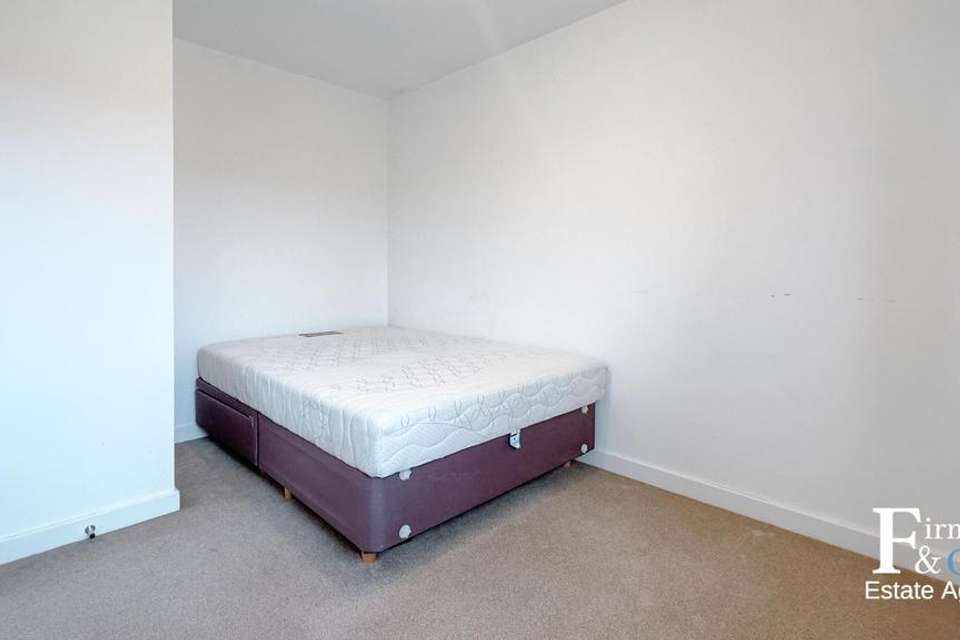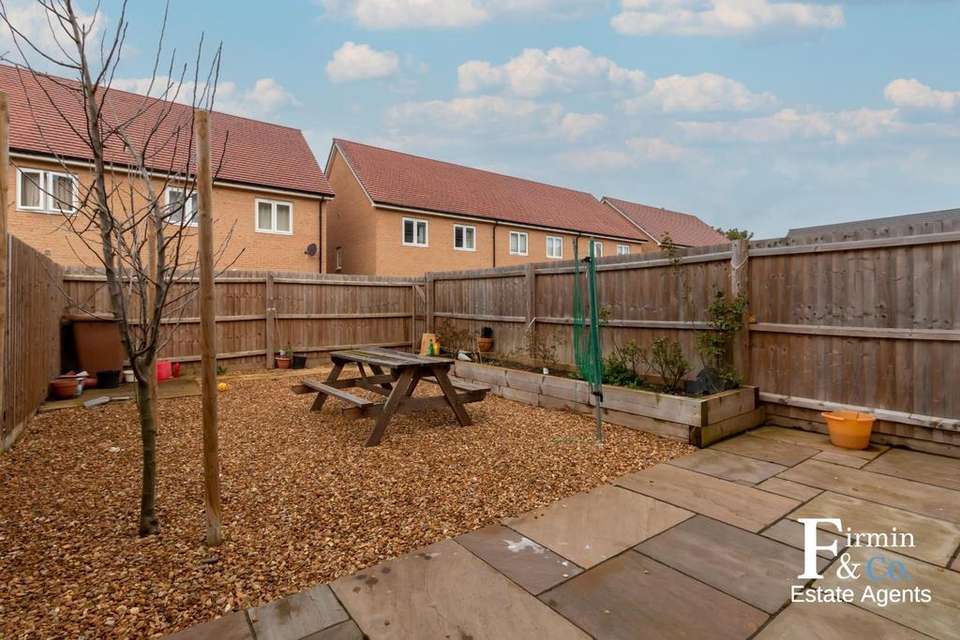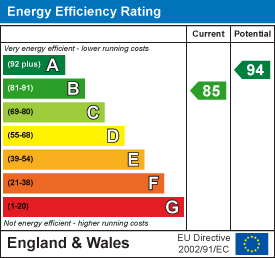4 bedroom terraced house to rent
Chapman Avenue, Peterborough PE3terraced house
bedrooms
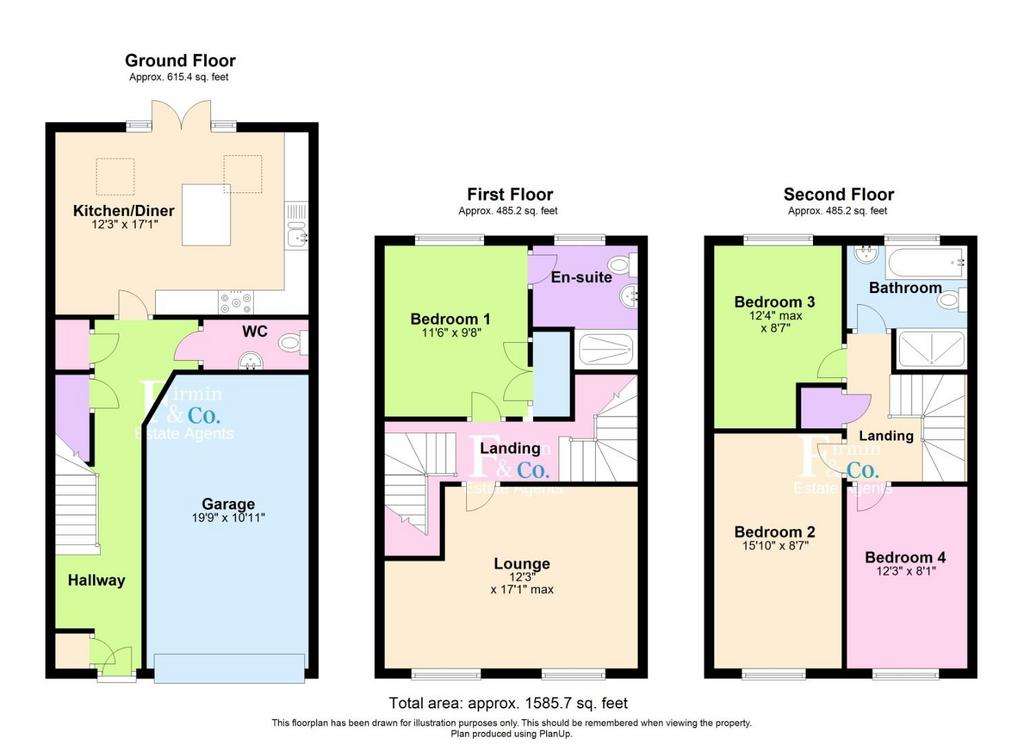
Property photos




+15
Property description
*ZERO DEPOSIT AVAILABLE*
*AVAILABLE APRIL*
Don't miss out on this stunning three-storey family home located in the sought-after area of Peterborough. This beautiful property boasts four generously-sized double bedrooms, spacious living areas, and modern décor throughout. With easy access to the city centre and railway station, this property is perfect for those who want to enjoy the convenience of city living whilst still enjoying the tranquillity of a suburban setting. The property also benefits from off-road parking, an integral garage, and a lovely enclosed rear garden. Viewing is highly recommended!
Step inside this stunning, three-storey family home located in the sought-after area of Peterborough. This beautifully presented property boasts four generously-sized double bedrooms, providing ample space for the whole family. The modern décor throughout exudes sophistication and style, making it the perfect place to call home.
Conveniently located with easy access to the City Centre and Railway Station, this property is perfect for those who want to enjoy the hustle and bustle of city living whilst still enjoying the peace and tranquillity of a suburban setting.
As you enter the property, you'll be greeted by a light and airy entrance hallway, complete with two built-in storage cupboards and a downstairs cloakroom. The hallway leads you to a generously sized kitchen/dining room, featuring a central island unit with integrated appliances and large ceramic tiled floors. The double doors leading to the rear garden fill the room with natural light, creating a warm and inviting atmosphere.
The first floor comprises of a spacious lounge area, offering a perfect space for relaxation, and the master bedroom, complete with built-in wardrobes and an en-suite. On the second floor, you'll find three more double bedrooms and a family bathroom.
The property also benefits from off-road parking and an integral single garage with power and light connected. The enclosed rear garden provides the perfect space for outdoor living, with a paved patio area and well-maintained lawn.
This fantastic property is truly one-of-a-kind and viewing is highly recommended. Don't miss your chance to make this stunning family home your own!
Floor Plan - Entrance Hallway
Kitchen/Dining Room 5.21m X 3.76m
(17'1" X 12'4")
First Floor & Landing
Lounge Area: 5.21m X 3.71m
(17'1" X 12'2")
Main Bedroom: 3.45m X 3.00m
(11'4" X 9'10")
En-Suite Shower:
Second Floor & Landing:
Bedroom 2: 4.80m X 2.67m
(15'9" X 8'9")
Bedroom 3: 3.73m X 2.67m
(12'3" X 8'9")
Bedroom 4: 3.71m X 2.46m
(12'2" X 8'1")
Family Bathroom:
*AVAILABLE APRIL*
Don't miss out on this stunning three-storey family home located in the sought-after area of Peterborough. This beautiful property boasts four generously-sized double bedrooms, spacious living areas, and modern décor throughout. With easy access to the city centre and railway station, this property is perfect for those who want to enjoy the convenience of city living whilst still enjoying the tranquillity of a suburban setting. The property also benefits from off-road parking, an integral garage, and a lovely enclosed rear garden. Viewing is highly recommended!
Step inside this stunning, three-storey family home located in the sought-after area of Peterborough. This beautifully presented property boasts four generously-sized double bedrooms, providing ample space for the whole family. The modern décor throughout exudes sophistication and style, making it the perfect place to call home.
Conveniently located with easy access to the City Centre and Railway Station, this property is perfect for those who want to enjoy the hustle and bustle of city living whilst still enjoying the peace and tranquillity of a suburban setting.
As you enter the property, you'll be greeted by a light and airy entrance hallway, complete with two built-in storage cupboards and a downstairs cloakroom. The hallway leads you to a generously sized kitchen/dining room, featuring a central island unit with integrated appliances and large ceramic tiled floors. The double doors leading to the rear garden fill the room with natural light, creating a warm and inviting atmosphere.
The first floor comprises of a spacious lounge area, offering a perfect space for relaxation, and the master bedroom, complete with built-in wardrobes and an en-suite. On the second floor, you'll find three more double bedrooms and a family bathroom.
The property also benefits from off-road parking and an integral single garage with power and light connected. The enclosed rear garden provides the perfect space for outdoor living, with a paved patio area and well-maintained lawn.
This fantastic property is truly one-of-a-kind and viewing is highly recommended. Don't miss your chance to make this stunning family home your own!
Floor Plan - Entrance Hallway
Kitchen/Dining Room 5.21m X 3.76m
(17'1" X 12'4")
First Floor & Landing
Lounge Area: 5.21m X 3.71m
(17'1" X 12'2")
Main Bedroom: 3.45m X 3.00m
(11'4" X 9'10")
En-Suite Shower:
Second Floor & Landing:
Bedroom 2: 4.80m X 2.67m
(15'9" X 8'9")
Bedroom 3: 3.73m X 2.67m
(12'3" X 8'9")
Bedroom 4: 3.71m X 2.46m
(12'2" X 8'1")
Family Bathroom:
Interested in this property?
Council tax
First listed
Over a month agoEnergy Performance Certificate
Chapman Avenue, Peterborough PE3
Marketed by
Firmin & Co - Lettings 381 Eastfield Road Peterborough PE1 4RAChapman Avenue, Peterborough PE3 - Streetview
DISCLAIMER: Property descriptions and related information displayed on this page are marketing materials provided by Firmin & Co - Lettings. Placebuzz does not warrant or accept any responsibility for the accuracy or completeness of the property descriptions or related information provided here and they do not constitute property particulars. Please contact Firmin & Co - Lettings for full details and further information.










