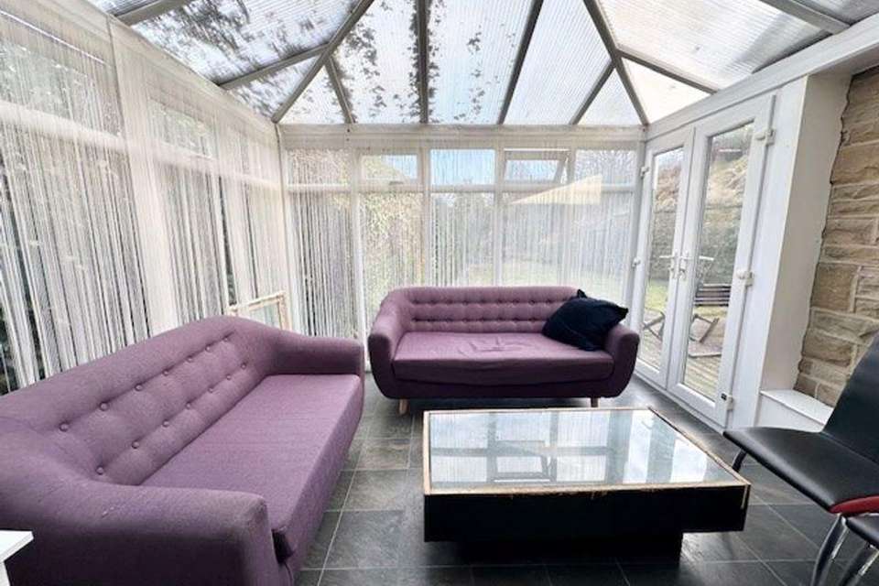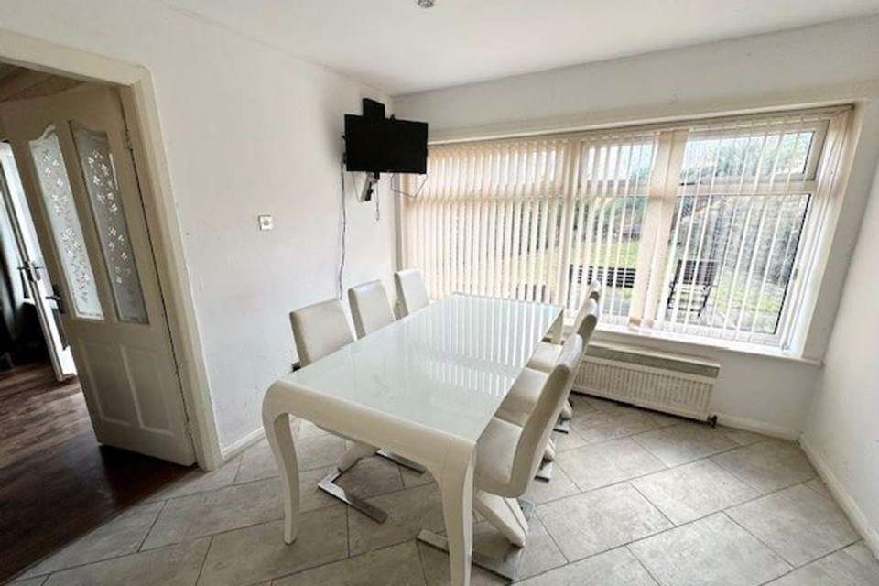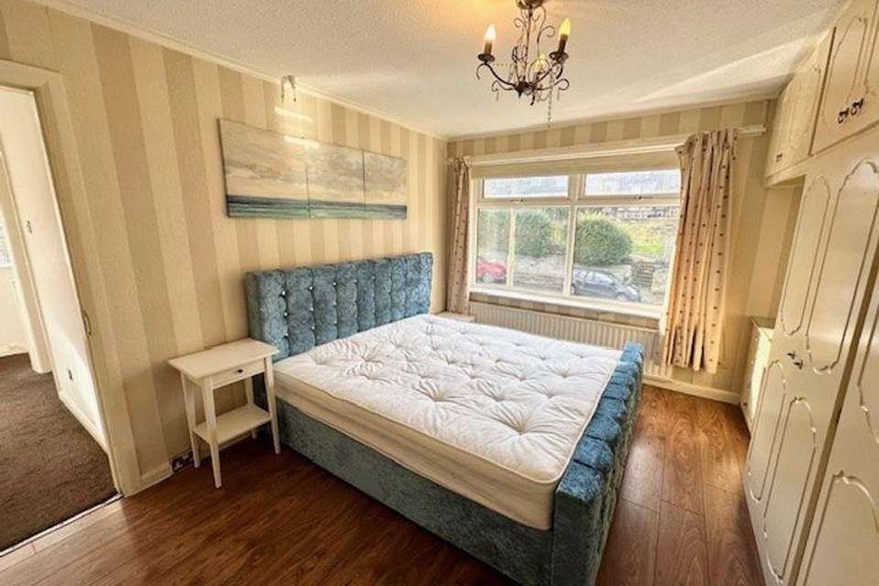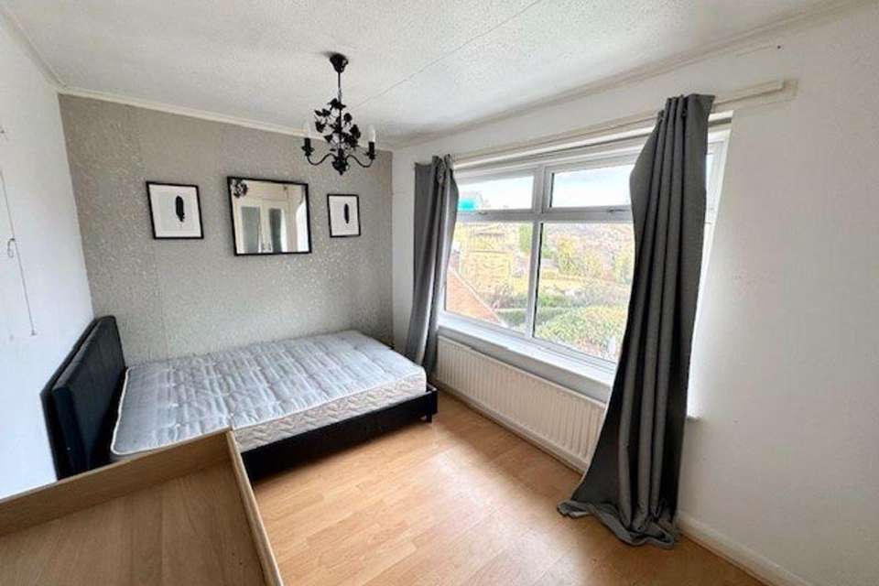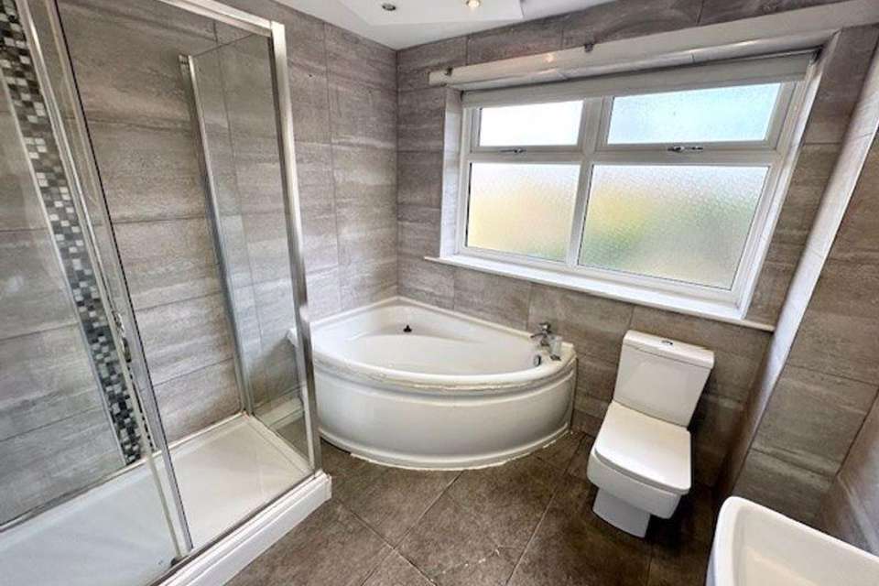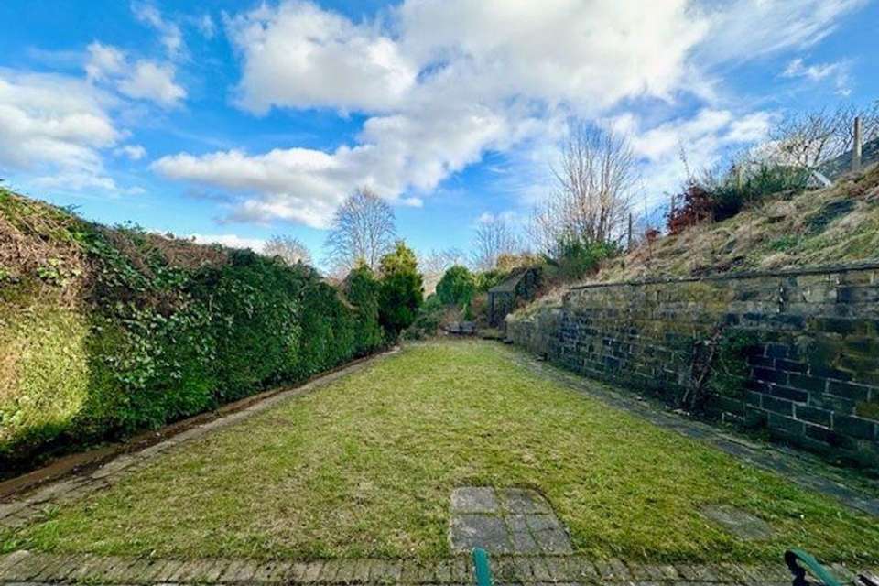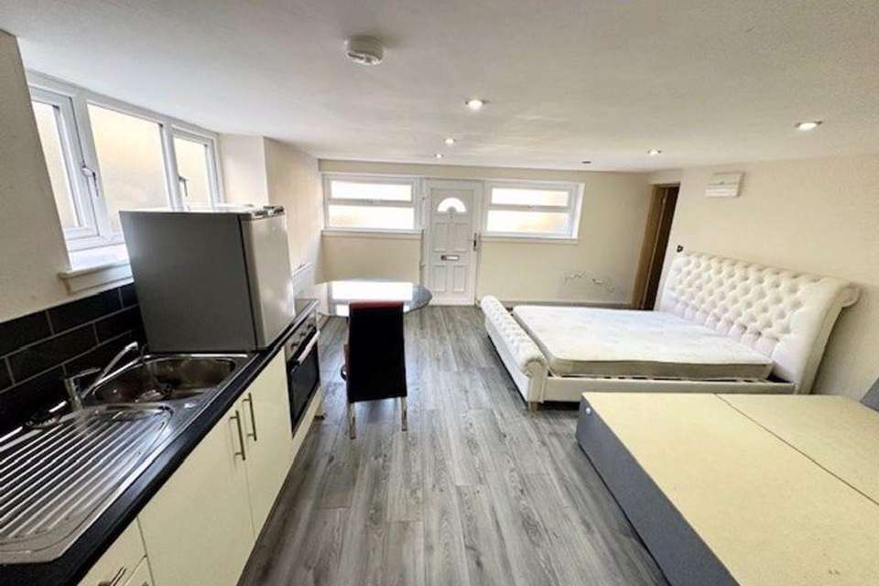4 bedroom detached house to rent
Rothwell Road, Halifaxdetached house
bedrooms
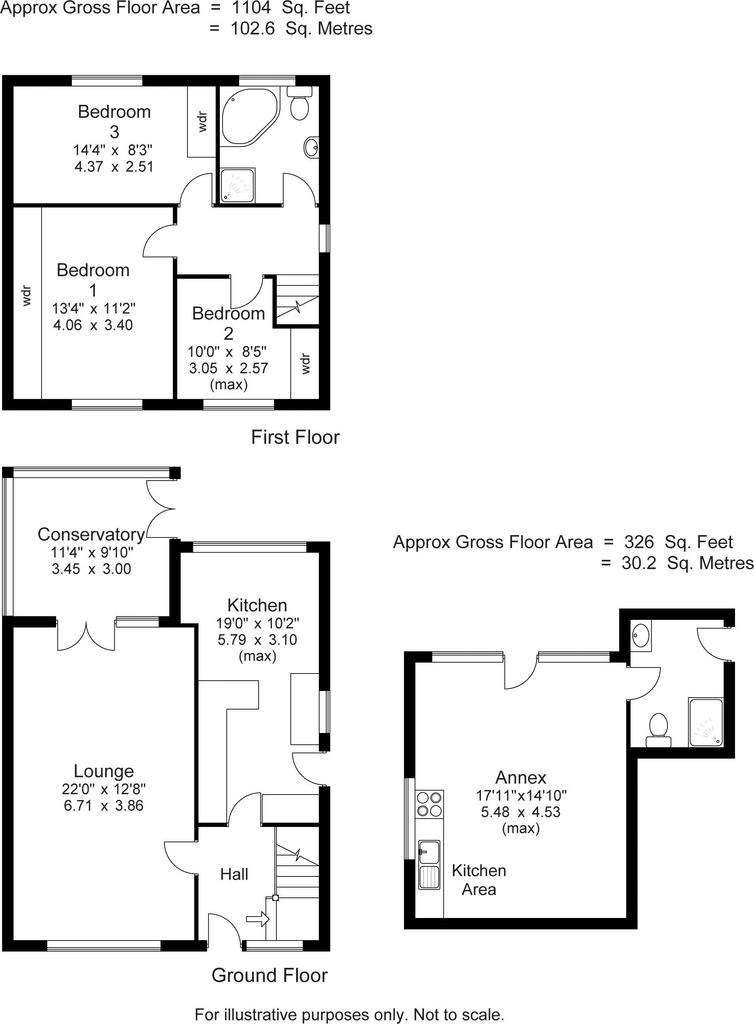
Property photos

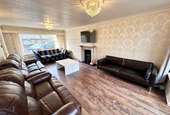

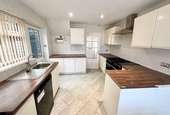
+6
Property description
Situated in this highly desirable and much sought after residential location within walking distance of Savile Park and Halifax Town Centre lies this 3 bedroomed detached property with the benefit of a converted double garage providing a 1 bedroomed annexe. This delightful property has a large garden to the rear with parking to the front. The property briefly comprises of an entrance hall; spacious lounge; modern fitted dining kitchen; conservatory; 3 double bedrooms; modern bathroom; and a one bedroomed annexe with a kitchen area and en suite shower room. The property provides excellent access to the local amenities of Savile Park and King Cross as well as easy access to Halifax Town centre. Very rarely does an opportunity arise to rent a modern detached property in this desirable location and as such an early appointment to view is strongly recommended.
A front entrance door opens into
ENTRANCE HALL
With uPVC double glazed window to the front elevation. Laminate wood floor, one double radiator.
From the Entrance Hall a door opens into
SPACIOUS LOUNGE 6.71m x 3.85m
With a uPVC double glazed picture window to the front elevation. Feature fireplace with marble hearth. Laminate wood floor, two double radiators, cornice to ceiling and one tv point.
From the Lounge double doors open into
CONSERVATORY 3.45m x 3.01mWith uPVC double glazed units to two elevations and French doors opening onto a decked area enjoying an attractive garden outlook.
From the Lounge a door opens into
DINING KITCHEN 5.79m x 3.09m
Kitchen area with a range of modern fitted wall and base units incorporating matching work surfaces with a stainless steel single drainer sink unit and mixer tap, Leisure multifuel cooking range with extractor in stainless steel canopy above and plumbing for an automatic dishwasher. The kitchen is tiled around the work surfaces with complimenting colour scheme to the remaining walls, inset spotlight fittings and a matching tiled floor. Side entrance door.
Dining area with uPVC double glazed picture window enjoying an attractive garden outlook, a tiled floor, wall mounted TV fittings and one double radiator. From the Entrance Hall stairs with fitted carpet lead to
LANDING
With uPVC double glazed window to the side elevation. Access to loft.
From the Landing a door opens into
BEDROOM TWO 2.57m x 3.04m
With double uPVC glazed window to the front elevation. One single radiator. Built-in cupboards providing useful storage space, one radiator and a fitted carpet.
From the Landing a door opens into
BEDROOM ONE 4.06m x 3.40m (into wardrobe)
With double glazed window to the front elevation. Fitted wardrobes to one wall with matching dressing table and drawers and cupboards above. One single radiator. Laminate wood floor.From the Landing a door opens into
BEDROOM THREE 2.57m x 3.04m
With double glazed window to the rear elevation enjoying an attractive garden outlook. Louvre doors open to a built-in wardrobe facility. Laminate wood floor. One single radiator. From the Landing a door opens into
BATHROOM
With white four-piece suite comprising pedestal wash basin, low flush WC, corner panel bath and fully tiled double shower cubicle with Grohe shower unit. The bathroom is fully tiled and there are inset spotlight fittings to the ceiling and a chrome heated towel rail/ radiator uPVC double glazed window to the rear elevation.
GENERAL
The property is constructed of stone and is surmounted with a blue slate roof. It has the benefit of all mains services gas, water and electric with the added benefit of gas central heating and uPVC double glazing. The property is Freehold and is in Council Tax band E
EXTERNAL
To the front of the property there is a tarmac drive providing parking facilities and leading to the stone built detached garage, mature trees and shrubs. To the side of the property there is a covered decked area with access to
THE ANNEXE 5.48m x 4.53m
This has been converted from a detached double garage and provides a self-contained one bedroomed property which has a kitchen area with fitted wall and base units, a single drainer sink unit, an electric hob and an electric oven. There is a sleeping area and a lounge area. There are uPVC double glazed windows to the front and side elevations and access to an en suite shower room with a modern three-piece suite.
To the rear of the property there is a large garden with a a decked area, and a lawn. Beyond the lawn there is a further terraced garden with mature trees and shrubs
TO VIEW
Strictly by appointment please telephone Property@Kemp&Co on[use Contact Agent Button].
DIRECTIONS
SAT NAV HX1 2HA
Council Tax Band: E
A front entrance door opens into
ENTRANCE HALL
With uPVC double glazed window to the front elevation. Laminate wood floor, one double radiator.
From the Entrance Hall a door opens into
SPACIOUS LOUNGE 6.71m x 3.85m
With a uPVC double glazed picture window to the front elevation. Feature fireplace with marble hearth. Laminate wood floor, two double radiators, cornice to ceiling and one tv point.
From the Lounge double doors open into
CONSERVATORY 3.45m x 3.01mWith uPVC double glazed units to two elevations and French doors opening onto a decked area enjoying an attractive garden outlook.
From the Lounge a door opens into
DINING KITCHEN 5.79m x 3.09m
Kitchen area with a range of modern fitted wall and base units incorporating matching work surfaces with a stainless steel single drainer sink unit and mixer tap, Leisure multifuel cooking range with extractor in stainless steel canopy above and plumbing for an automatic dishwasher. The kitchen is tiled around the work surfaces with complimenting colour scheme to the remaining walls, inset spotlight fittings and a matching tiled floor. Side entrance door.
Dining area with uPVC double glazed picture window enjoying an attractive garden outlook, a tiled floor, wall mounted TV fittings and one double radiator. From the Entrance Hall stairs with fitted carpet lead to
LANDING
With uPVC double glazed window to the side elevation. Access to loft.
From the Landing a door opens into
BEDROOM TWO 2.57m x 3.04m
With double uPVC glazed window to the front elevation. One single radiator. Built-in cupboards providing useful storage space, one radiator and a fitted carpet.
From the Landing a door opens into
BEDROOM ONE 4.06m x 3.40m (into wardrobe)
With double glazed window to the front elevation. Fitted wardrobes to one wall with matching dressing table and drawers and cupboards above. One single radiator. Laminate wood floor.From the Landing a door opens into
BEDROOM THREE 2.57m x 3.04m
With double glazed window to the rear elevation enjoying an attractive garden outlook. Louvre doors open to a built-in wardrobe facility. Laminate wood floor. One single radiator. From the Landing a door opens into
BATHROOM
With white four-piece suite comprising pedestal wash basin, low flush WC, corner panel bath and fully tiled double shower cubicle with Grohe shower unit. The bathroom is fully tiled and there are inset spotlight fittings to the ceiling and a chrome heated towel rail/ radiator uPVC double glazed window to the rear elevation.
GENERAL
The property is constructed of stone and is surmounted with a blue slate roof. It has the benefit of all mains services gas, water and electric with the added benefit of gas central heating and uPVC double glazing. The property is Freehold and is in Council Tax band E
EXTERNAL
To the front of the property there is a tarmac drive providing parking facilities and leading to the stone built detached garage, mature trees and shrubs. To the side of the property there is a covered decked area with access to
THE ANNEXE 5.48m x 4.53m
This has been converted from a detached double garage and provides a self-contained one bedroomed property which has a kitchen area with fitted wall and base units, a single drainer sink unit, an electric hob and an electric oven. There is a sleeping area and a lounge area. There are uPVC double glazed windows to the front and side elevations and access to an en suite shower room with a modern three-piece suite.
To the rear of the property there is a large garden with a a decked area, and a lawn. Beyond the lawn there is a further terraced garden with mature trees and shrubs
TO VIEW
Strictly by appointment please telephone Property@Kemp&Co on[use Contact Agent Button].
DIRECTIONS
SAT NAV HX1 2HA
Council Tax Band: E
Interested in this property?
Council tax
First listed
Over a month agoRothwell Road, Halifax
Marketed by
Property@Kemp&Co - Halifax 350 Skircoat Green Road, Skircoat Green Halifax HX3 0RRRothwell Road, Halifax - Streetview
DISCLAIMER: Property descriptions and related information displayed on this page are marketing materials provided by Property@Kemp&Co - Halifax. Placebuzz does not warrant or accept any responsibility for the accuracy or completeness of the property descriptions or related information provided here and they do not constitute property particulars. Please contact Property@Kemp&Co - Halifax for full details and further information.



