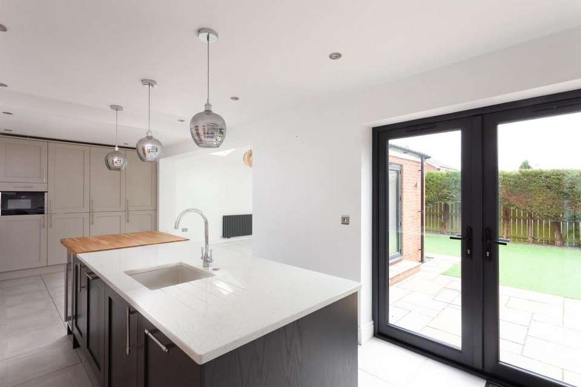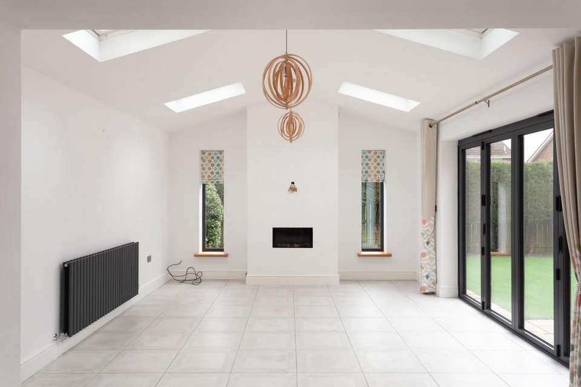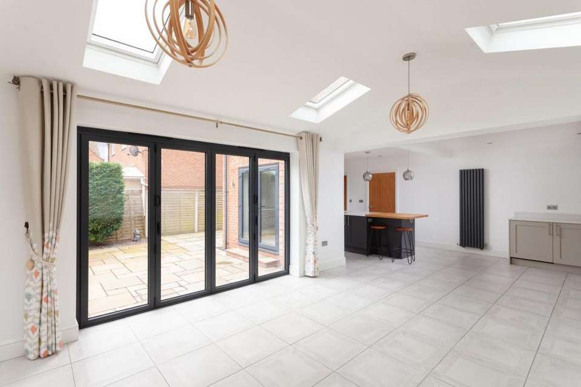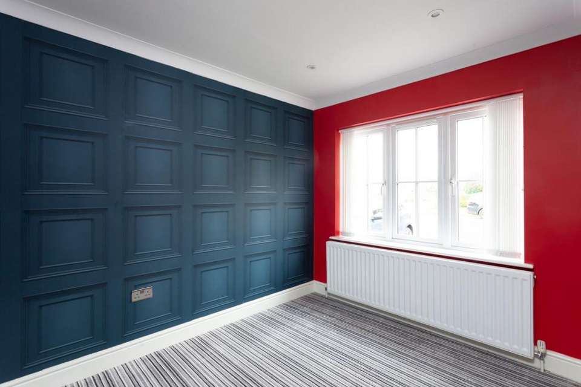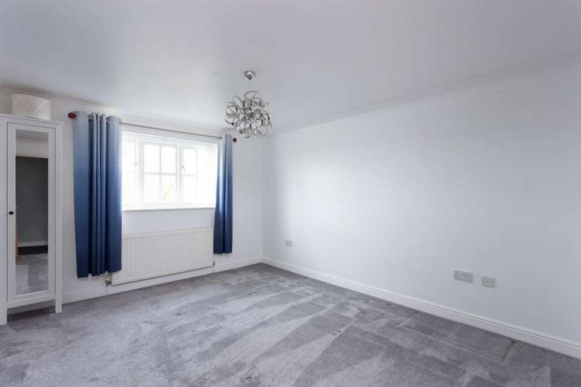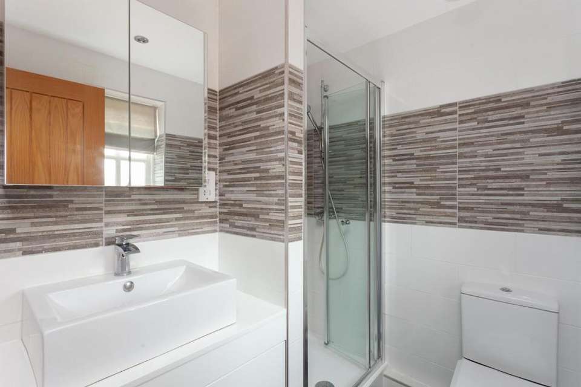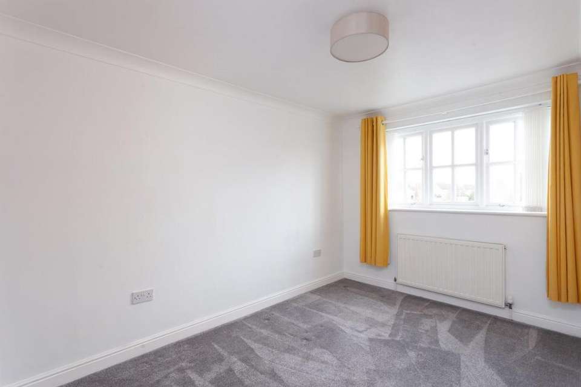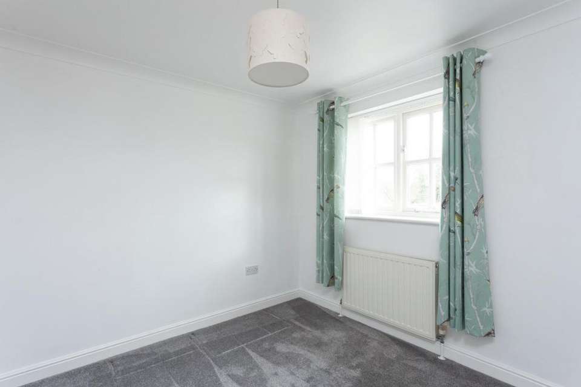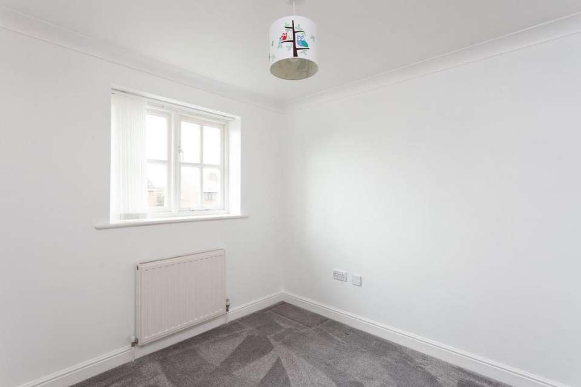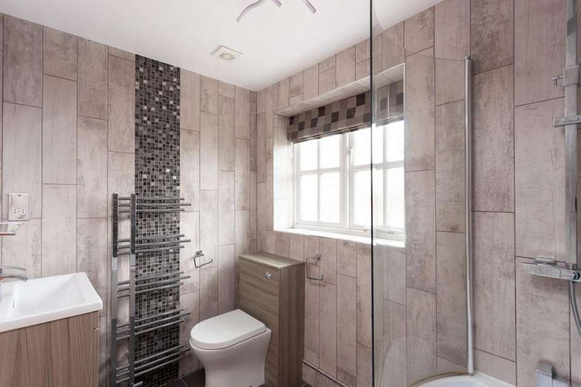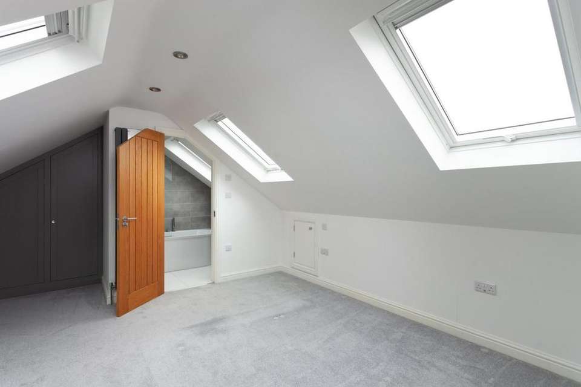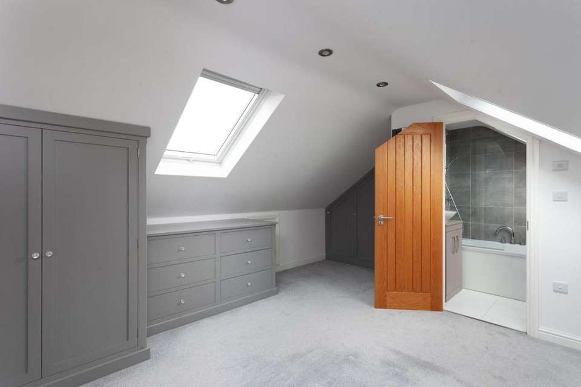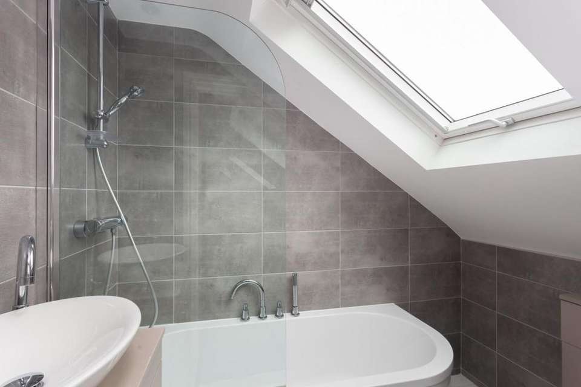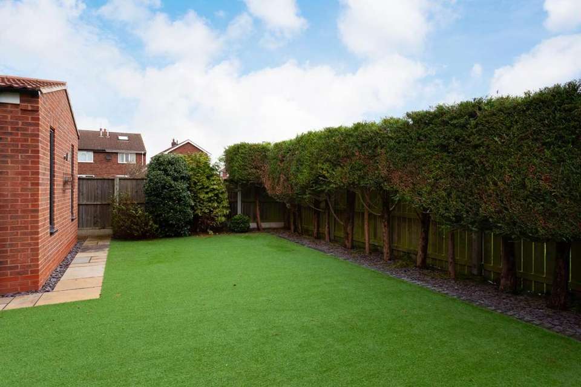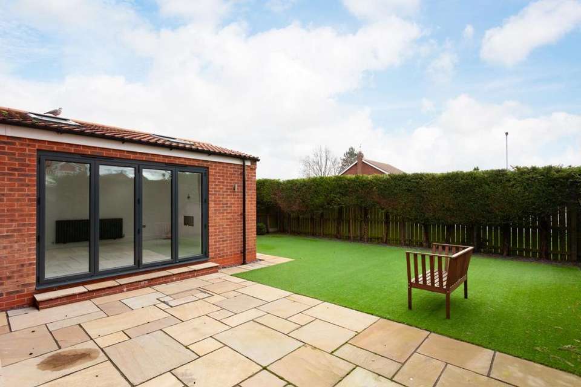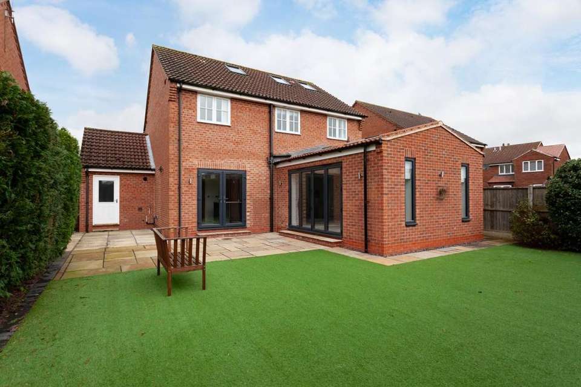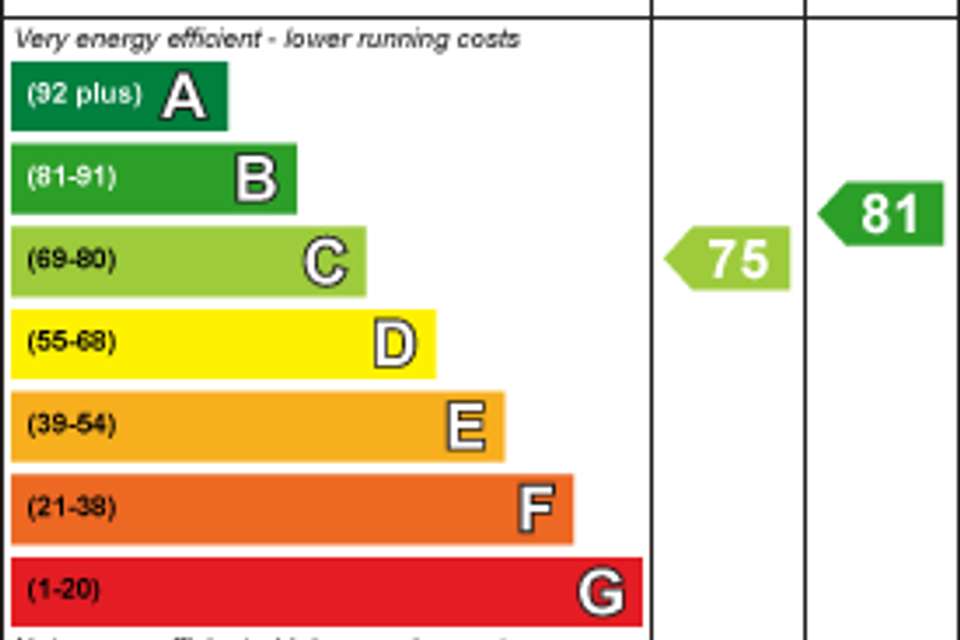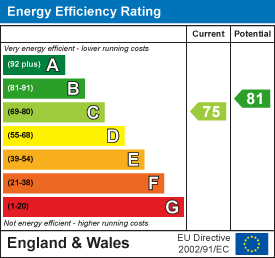5 bedroom detached house to rent
Hemingbrough, Selbydetached house
bedrooms
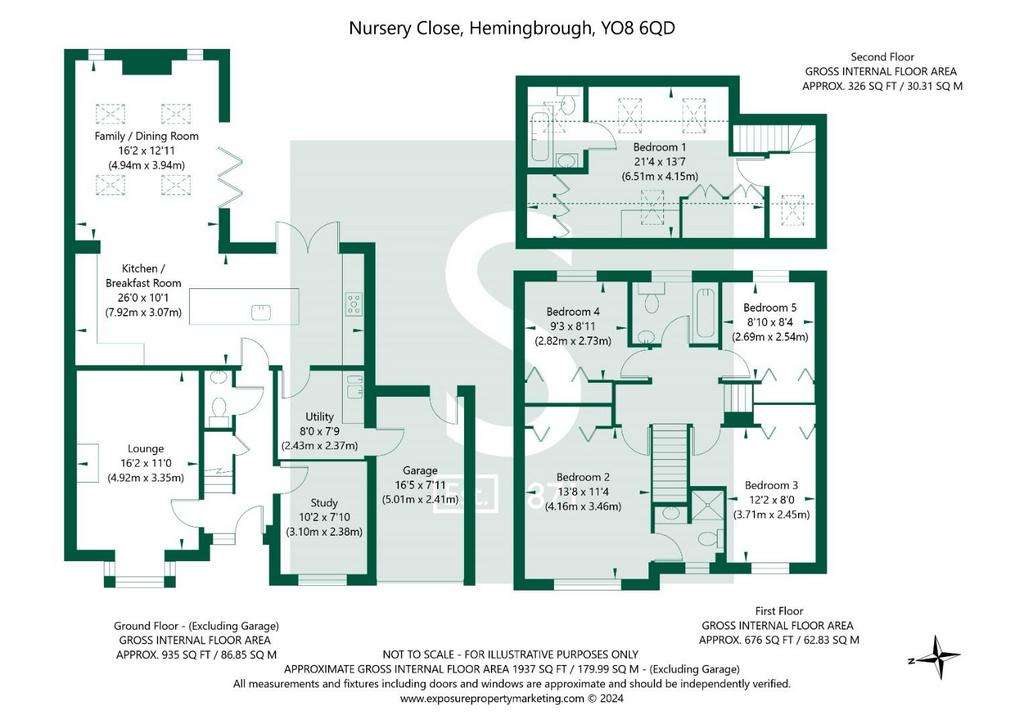
Property photos

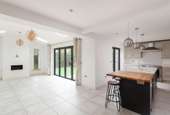
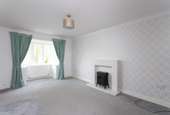
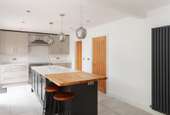
+17
Property description
Extensive family home, showcasing a contemporary open plan living arrangement and versatile living accommodation situated within a private cul-de-sac position.
The property has been significantly enhanced, remodelled and extended over the years, enjoying family and more formal areas to the ground floor and five bedrooms to the first and second.
The hub of the home is without doubt the kitchen living space, which forms part of a single storey extension to the rear elevation and a reconfigured kitchen/dining area from the original construction.
The kitchen has been installed with fine attention to detail, using a bespoke range of wall and base units with white quartz work surfaces over. The kitchen comes equipped with a comprehensive range of built in appliances such as a microwave, wine cooler, sink/drainer & mixer tap and dishwasher. The range style cooker with extractor hood above is also included. Located off the kitchen is an important utility room with provision in place for laundry facilities. Internal access into the garage.
The kitchen area merges into an open plan living space which has been previously occupied as a dining area and second reception room. There is a range of bi-folding doors to the side elevation leading out to the rear garden and beyond.
The ground floor is further enhanced by a spacious lounge and dining room which can also be used as either a play room or home office depending on the individual(s) requirements.
To the first floor, there are four generously sized double bedrooms and house bathroom. Bedroom two is complemented by an en suite, whilst all four bedrooms benefit from a double glazed window and central heating radiator. A secondary set of stairs lead to the converted loft, showcasing a magnificent conversion to a principal bedroom with bespoke fitted wardrobes, dressing area and an en suite.
To the outside there is a front garden partly laid to lawn with a driveway providing off-road parking for 4 cars, leading to an integral garage and an enclosed well maintained rear garden which is laid with Astro-turf, with mature trees, shrubs and a paved patio area.
The property is situated at the end of a quiet cul-de-sac in the sought after village of Hemingbrough close to local amenities including a village store, doctors surgery, primary school and a pub with a more extensive range of retail & leisure facilities available in the nearby town of Selby. With easy access to Leeds, York, Hull and the M62 motorway network.
Regret no pets, no smokers.
EER- 75 (C)
Council Tax - North Yorkshire Council - Band D
Although these particulars are thought to be materially correct their accuracy cannot be guaranteed and they do not form part of any contract
The property has been significantly enhanced, remodelled and extended over the years, enjoying family and more formal areas to the ground floor and five bedrooms to the first and second.
The hub of the home is without doubt the kitchen living space, which forms part of a single storey extension to the rear elevation and a reconfigured kitchen/dining area from the original construction.
The kitchen has been installed with fine attention to detail, using a bespoke range of wall and base units with white quartz work surfaces over. The kitchen comes equipped with a comprehensive range of built in appliances such as a microwave, wine cooler, sink/drainer & mixer tap and dishwasher. The range style cooker with extractor hood above is also included. Located off the kitchen is an important utility room with provision in place for laundry facilities. Internal access into the garage.
The kitchen area merges into an open plan living space which has been previously occupied as a dining area and second reception room. There is a range of bi-folding doors to the side elevation leading out to the rear garden and beyond.
The ground floor is further enhanced by a spacious lounge and dining room which can also be used as either a play room or home office depending on the individual(s) requirements.
To the first floor, there are four generously sized double bedrooms and house bathroom. Bedroom two is complemented by an en suite, whilst all four bedrooms benefit from a double glazed window and central heating radiator. A secondary set of stairs lead to the converted loft, showcasing a magnificent conversion to a principal bedroom with bespoke fitted wardrobes, dressing area and an en suite.
To the outside there is a front garden partly laid to lawn with a driveway providing off-road parking for 4 cars, leading to an integral garage and an enclosed well maintained rear garden which is laid with Astro-turf, with mature trees, shrubs and a paved patio area.
The property is situated at the end of a quiet cul-de-sac in the sought after village of Hemingbrough close to local amenities including a village store, doctors surgery, primary school and a pub with a more extensive range of retail & leisure facilities available in the nearby town of Selby. With easy access to Leeds, York, Hull and the M62 motorway network.
Regret no pets, no smokers.
EER- 75 (C)
Council Tax - North Yorkshire Council - Band D
Although these particulars are thought to be materially correct their accuracy cannot be guaranteed and they do not form part of any contract
Council tax
First listed
4 weeks agoEnergy Performance Certificate
Hemingbrough, Selby
Hemingbrough, Selby - Streetview
DISCLAIMER: Property descriptions and related information displayed on this page are marketing materials provided by Stephensons - York. Placebuzz does not warrant or accept any responsibility for the accuracy or completeness of the property descriptions or related information provided here and they do not constitute property particulars. Please contact Stephensons - York for full details and further information.





