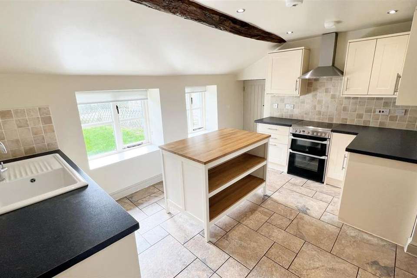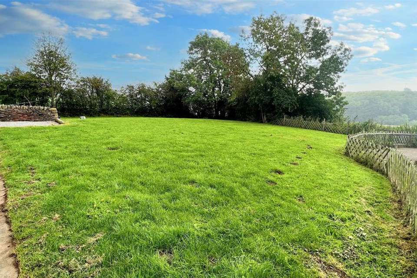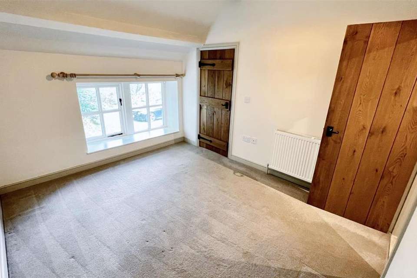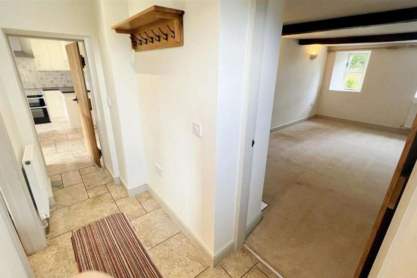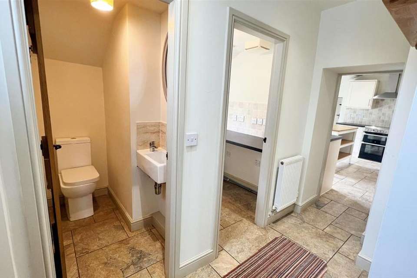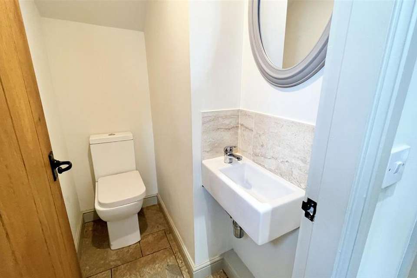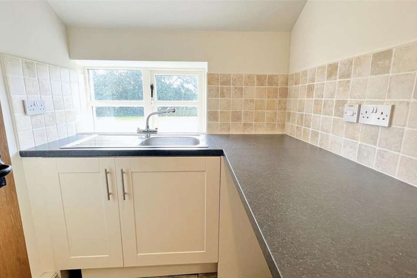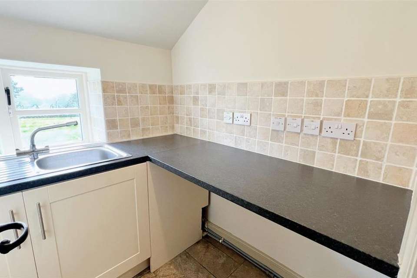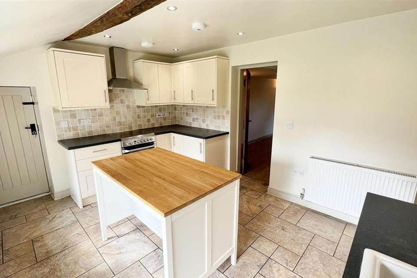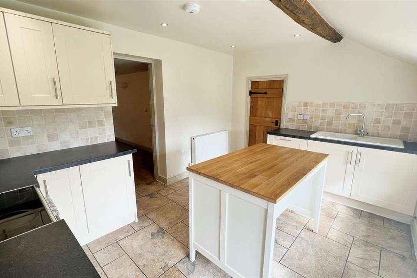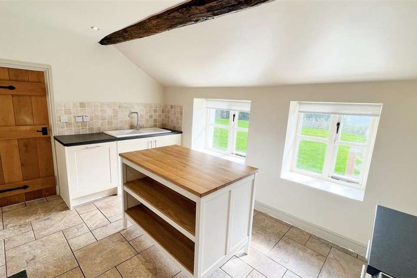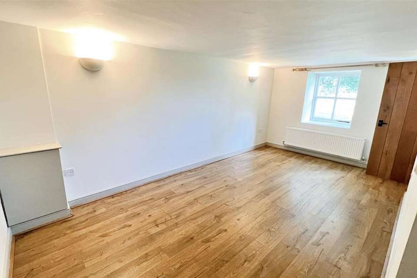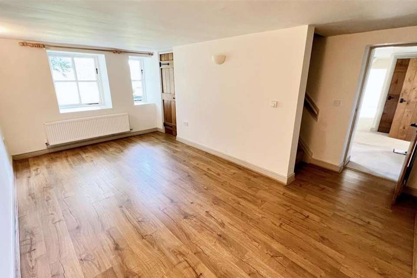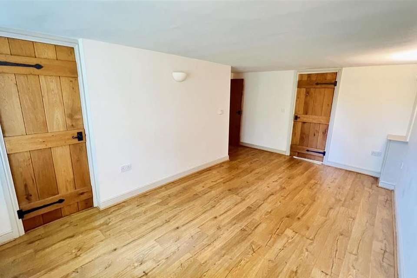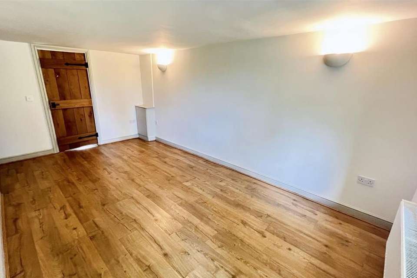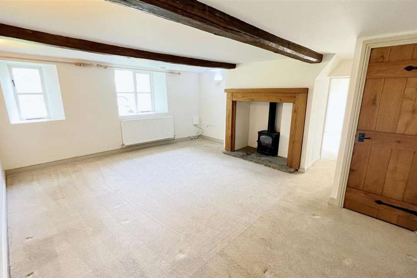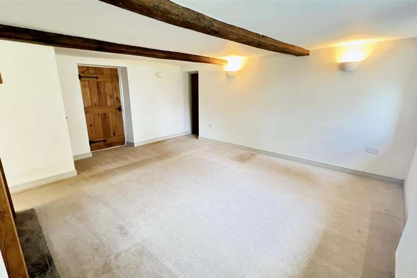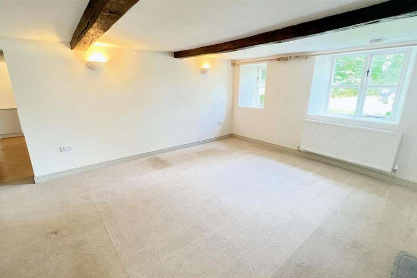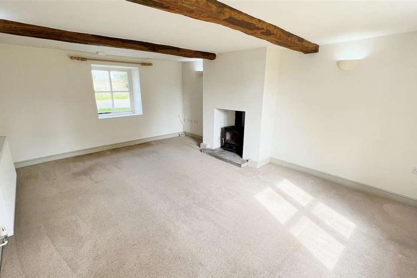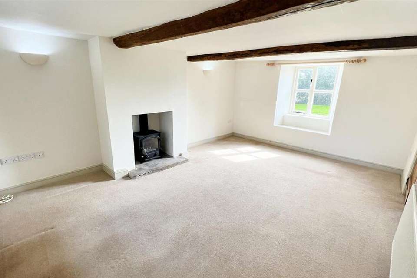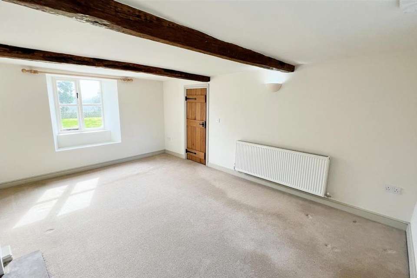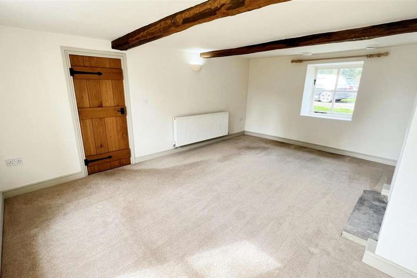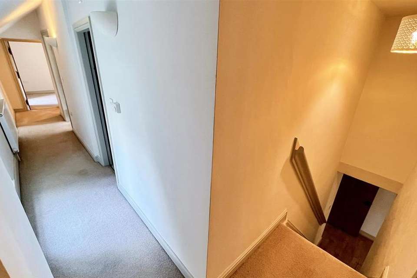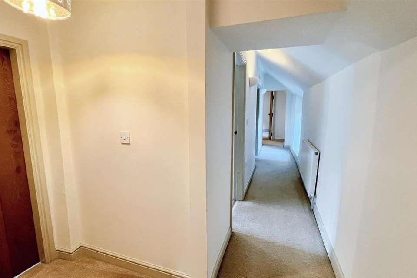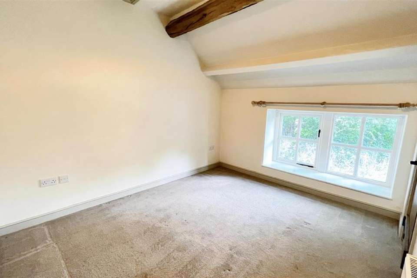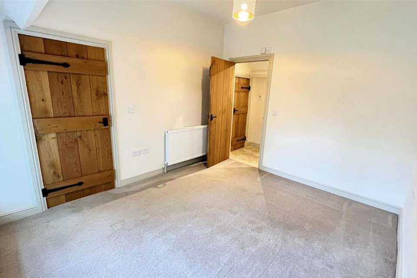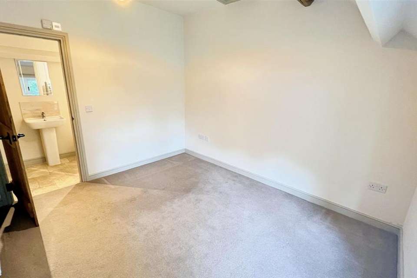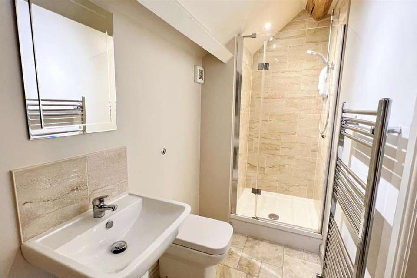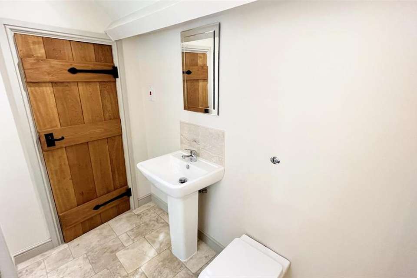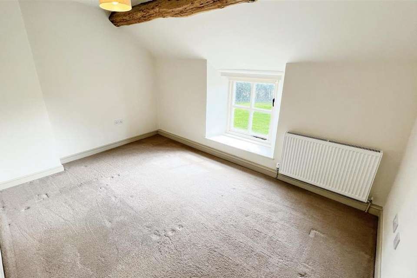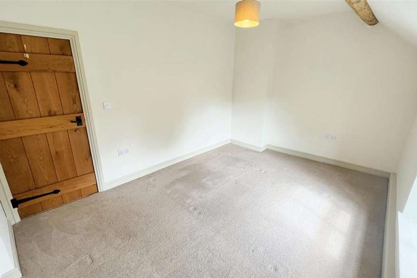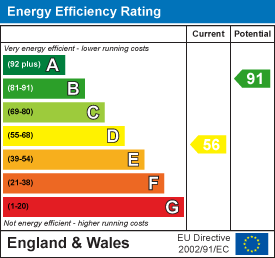4 bedroom detached house to rent
Cawthorne, Barnsleydetached house
bedrooms
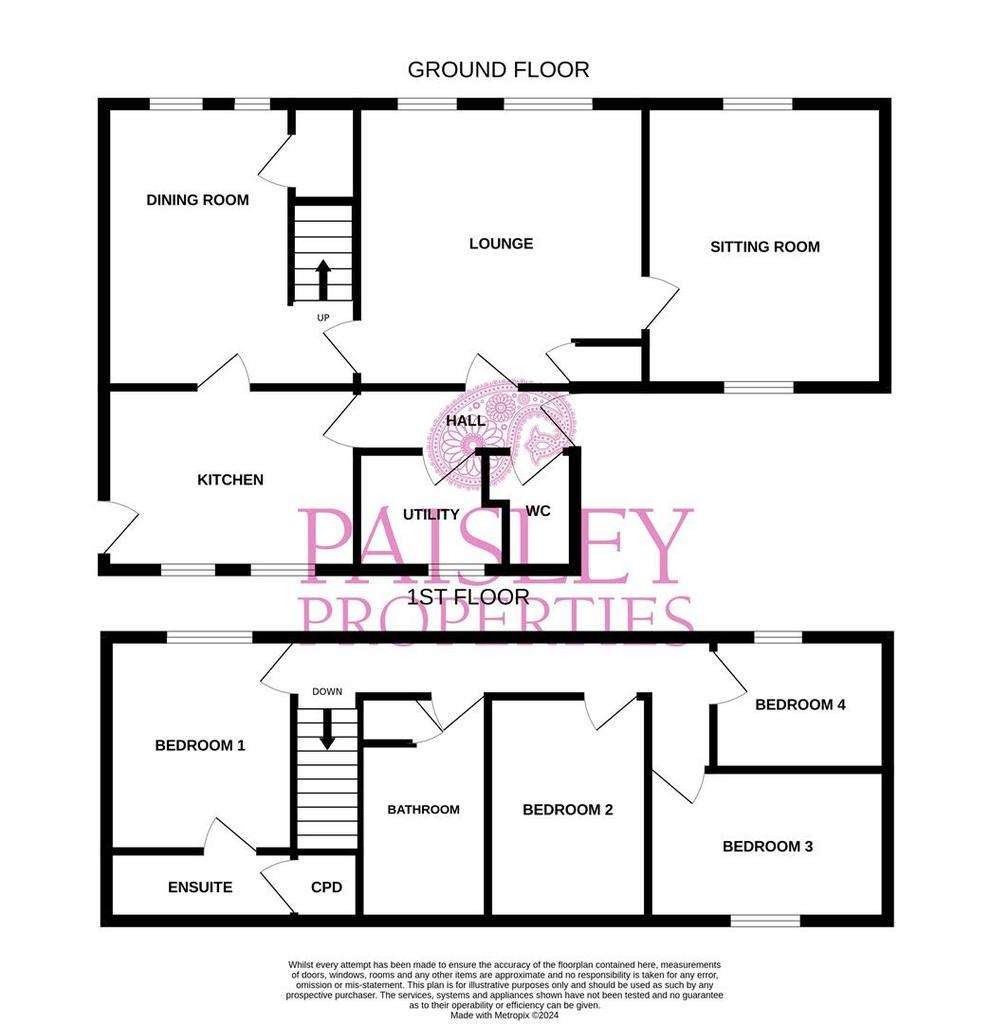
Property photos

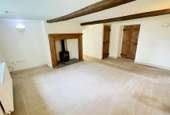
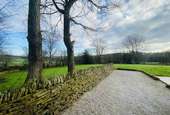
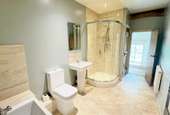
+31
Property description
* COMING SOON * This modernised detached house is surrounded by the scenic countryside of south Yorkshire, and has Cannon Hall on it's doorstep! The property briefly comprise ; good sized lounge, dining room and additional reception room with wood burning stove. It also has a country style kitchen, utility, 4 first floor bedrooms, ensuite and a family bathroom. Externally the property benefits from a secluded location, a gated drive and plenty of outdoor space to enjoy. Cawthorne is a countryside village on the outskirts of Barnsley that has excellent walks right on your doorstep. There is a well regarded village pub and garden centre with farm shop in easy reach. Public transport links run regularly to take you to nearby villages and towns and the M1 motorway link is within easy reach to get you further afield.
CHARCTERFUL DETACHED HOUSE SET IN AN IDYLLIC LOCATION, WITH SPACIOUS LIVING ACCOMMODATION, FOUR FIRST FLOOR BEDROOMS, GARDENS AND OFF ROAD PARKING
AVAILABLE MID MARCH ON AN UNFURNISHED BASIS / PETS CONSIDERED / NO SMOKERS / BOND IS £2800 / COUNCIL TAX BAND E / ENERGY RATING = TBC
*Oil central heating and septic tank *
Entrance Hallway - 2.59m x 1.07m approx (8'5" x 3'6" approx) - You enter the property through a painted timber door into this welcoming hallway, where you are greeted by a palette of pair tones to the walls, neutral colours to the floor and oak doors to finish off the look. The rooms leading from the hallway include the Downstairs W.C., Utility Room, Kitchen and sitting room and the space benefits from a wall mounted central heating radiator and a wall mounted timber coat rack.
W.C. & Utility - utility - 1.78m x 1.73 (max) approx. (utility - 5' - This handy downstairs W.C. is located just by the front door, making it extremely useful if you'r e out in the garden. The room has pale decor, tiled flooring, a porcelain low flush toilet, wall hung handwash basin with chrome mixer tap with a timber framed mirror above.
The utility is located next on the way to the kitchen and features the same pale decor and tiled flooring as the hallway. There is a cream shaker style cupboard and a wrap around black granite effect worktop, giving plenty of counter top space. There is a handy stainless steel sink with chrome mixer tap and there is space and plumbing for a washing machine and tumble dryer. To finish the room there is pendant lighting, a front facing timber framed window and plenty of electrical outlets, perfect if you need extra space for kitchen utensils.
Kitchen - 4.15m x 3.06m approx. (13'7" x 10'0" approx. ) - This good sized kitchen is located at the end of the entrance hallway and is definitely the heart of the home. The kitchen features a variety of cream wall and base shaker style units with black granite effect rolltop worksurfaces above. There is a traditional porcelain sink with chrome mixer tap and integrated appliances include a freestanding double electric oven, with 4 ring hob and chrome extractor hood over, full-size dishwasher and undercounter fridge. The room again benefits from a pale colour palette including floor, walls and ceilings and has recessed spotlights, exposed beams and low level timber framed windows giving views over the garden. A door leads outside and a further door leads to the dining room.
Dining Room - 5.24m x 2.90m approx (17'2" x 9'6" approx) - This great sized dining room located just off the kitchen, features hardwood flooring and pale decor and would easily accommodate a large dining table and chairs as well as additional pieces of furniture. The front facing windows give views over the private lane and woodland beyond and the space is finished with wall hung uplighters, a handy storage cupboard with the properties oil central heating boiler and a staircases rises to the first floor.
Sitting Room - 5.11m x 5.11m approx. (16'9" x 16'9" approx.) - Featuring a large central inglenook fireplace with wood burning stove, this good sized sitting room has low ceilings, exposed timber beams and uplighters which all add to the cosy ambiance. The room is decorated in neutral tones and has pale carpet which gives it a clean, crisp look and doors lead to the second sitting room, dining room, cellar and back to the entrance hall.
2nd Sitting Room - 5.12m x 3.84m approx. (16'9" x 12'7" approx.) - Spanning the depth of the property, this second reception room features a wood burning stove and would make a great space for kids or could be the 'best' room. The room is decorated with a neutral colour palette and has pale tones on the walls, floors and ceiling and features exposed timber beams, uplighters and timber framed windows which mirror the other sitting room.
Stairs And First Floor Landing - Stairs ascend from the dining room to the first floor landing where doors lead to the four bedrooms and house bathroom. There is carpeted flooring, wall and pendant lighting, a wall mounted radiator and front facing window.
Bedroom One - 3.56m x 2.99m approx. (11'8" x 9'9" approx. ) - This master bedroom is the first you get to after climbing the stairs and it features a good sized ensuite to the rear of the room. The bedroom faces the rear of the property and has views over the garden and beyond from the timber framed windows. The room has pale walls, carpeted flooring and the exposed beams and solid timber doors help to keep the traditional look of the property. Doors lead to ensuite and back to the landing.
Ensuite - 3.01m x 1.27m approx. (9'10" x 4'1" approx.) - This good sized ensuite spans the width of the bedroom and is bigger than first appears. The bathroom features a three piece suite consisting of a shower cubicle with electric shower, modern low flush W.C. and pedestal handwash basin. There is tiled flooring, a chrome ladder style towel radiator, recessed spotlights and a handy storage cupboard, prefect for towels bedding and bathroom essentials.
Bedroom Two - 4.02m x 2.88m approx. (13'2" x 9'5" approx.) - This good sized room is located in the middle of the house and has views over the rear garden from it's window. There is exposed timber beams, solid timber doors, carpeted flooring and an array of electrical outlets.
Bedroom Three - 4.39m x 2.45m approx (14'4" x 8'0" approx) - Located at the end of the hallway, this double bedroom has views over the rear garden from the timber framed windows and is lovely and peaceful part of the house. The room has pale decor, carpeted flooring, a wall mounted radiator and there is plenty of space for freestanding bedroom furniture.
Bedroom Four - 2.86m x 2.46m approx. (9'4" x 8'0" approx. ) - This good sized room would make a great child's bedroom but could equally lend itself to being a dressing room, walk-in wardrobe, study or home office. The room faces the front of the property and has carpeted flooring, pendant lighting and pale decor.
House Bathroom - 4.38m x 1.98m approx. (14'4" x 6'5" approx.) - This stunning modern bathroom benefits from a four piece suite consisting of a panelled bath with chrome taps, shower cubicle with thermostatic shower, low flush W.C. and a pedestal hand wash basin. The room has been decorated in soft natural tones and has tiles to the bath and shower area, recessed spotlights and tiled flooring, There is also a large storage cupboard, perfect for storing household items.
Gardens And Parking - Outside is where this property really shines as it's set in such a wonderful location. Approached via a long private lane, the property sits in a woodland setting and there is ample parking to the front, but also the added benefit of a gated driveway with parking for a couple of vehicles to the side of the property. To the left of the driveway is a large stone flagged patio which is ideal for outdoor furniture and would be great for alfresco dining and entertaining. Beyond the patio is a very large enclosed garden with ample room for all the children to run around.
CHARCTERFUL DETACHED HOUSE SET IN AN IDYLLIC LOCATION, WITH SPACIOUS LIVING ACCOMMODATION, FOUR FIRST FLOOR BEDROOMS, GARDENS AND OFF ROAD PARKING
AVAILABLE MID MARCH ON AN UNFURNISHED BASIS / PETS CONSIDERED / NO SMOKERS / BOND IS £2800 / COUNCIL TAX BAND E / ENERGY RATING = TBC
*Oil central heating and septic tank *
Entrance Hallway - 2.59m x 1.07m approx (8'5" x 3'6" approx) - You enter the property through a painted timber door into this welcoming hallway, where you are greeted by a palette of pair tones to the walls, neutral colours to the floor and oak doors to finish off the look. The rooms leading from the hallway include the Downstairs W.C., Utility Room, Kitchen and sitting room and the space benefits from a wall mounted central heating radiator and a wall mounted timber coat rack.
W.C. & Utility - utility - 1.78m x 1.73 (max) approx. (utility - 5' - This handy downstairs W.C. is located just by the front door, making it extremely useful if you'r e out in the garden. The room has pale decor, tiled flooring, a porcelain low flush toilet, wall hung handwash basin with chrome mixer tap with a timber framed mirror above.
The utility is located next on the way to the kitchen and features the same pale decor and tiled flooring as the hallway. There is a cream shaker style cupboard and a wrap around black granite effect worktop, giving plenty of counter top space. There is a handy stainless steel sink with chrome mixer tap and there is space and plumbing for a washing machine and tumble dryer. To finish the room there is pendant lighting, a front facing timber framed window and plenty of electrical outlets, perfect if you need extra space for kitchen utensils.
Kitchen - 4.15m x 3.06m approx. (13'7" x 10'0" approx. ) - This good sized kitchen is located at the end of the entrance hallway and is definitely the heart of the home. The kitchen features a variety of cream wall and base shaker style units with black granite effect rolltop worksurfaces above. There is a traditional porcelain sink with chrome mixer tap and integrated appliances include a freestanding double electric oven, with 4 ring hob and chrome extractor hood over, full-size dishwasher and undercounter fridge. The room again benefits from a pale colour palette including floor, walls and ceilings and has recessed spotlights, exposed beams and low level timber framed windows giving views over the garden. A door leads outside and a further door leads to the dining room.
Dining Room - 5.24m x 2.90m approx (17'2" x 9'6" approx) - This great sized dining room located just off the kitchen, features hardwood flooring and pale decor and would easily accommodate a large dining table and chairs as well as additional pieces of furniture. The front facing windows give views over the private lane and woodland beyond and the space is finished with wall hung uplighters, a handy storage cupboard with the properties oil central heating boiler and a staircases rises to the first floor.
Sitting Room - 5.11m x 5.11m approx. (16'9" x 16'9" approx.) - Featuring a large central inglenook fireplace with wood burning stove, this good sized sitting room has low ceilings, exposed timber beams and uplighters which all add to the cosy ambiance. The room is decorated in neutral tones and has pale carpet which gives it a clean, crisp look and doors lead to the second sitting room, dining room, cellar and back to the entrance hall.
2nd Sitting Room - 5.12m x 3.84m approx. (16'9" x 12'7" approx.) - Spanning the depth of the property, this second reception room features a wood burning stove and would make a great space for kids or could be the 'best' room. The room is decorated with a neutral colour palette and has pale tones on the walls, floors and ceiling and features exposed timber beams, uplighters and timber framed windows which mirror the other sitting room.
Stairs And First Floor Landing - Stairs ascend from the dining room to the first floor landing where doors lead to the four bedrooms and house bathroom. There is carpeted flooring, wall and pendant lighting, a wall mounted radiator and front facing window.
Bedroom One - 3.56m x 2.99m approx. (11'8" x 9'9" approx. ) - This master bedroom is the first you get to after climbing the stairs and it features a good sized ensuite to the rear of the room. The bedroom faces the rear of the property and has views over the garden and beyond from the timber framed windows. The room has pale walls, carpeted flooring and the exposed beams and solid timber doors help to keep the traditional look of the property. Doors lead to ensuite and back to the landing.
Ensuite - 3.01m x 1.27m approx. (9'10" x 4'1" approx.) - This good sized ensuite spans the width of the bedroom and is bigger than first appears. The bathroom features a three piece suite consisting of a shower cubicle with electric shower, modern low flush W.C. and pedestal handwash basin. There is tiled flooring, a chrome ladder style towel radiator, recessed spotlights and a handy storage cupboard, prefect for towels bedding and bathroom essentials.
Bedroom Two - 4.02m x 2.88m approx. (13'2" x 9'5" approx.) - This good sized room is located in the middle of the house and has views over the rear garden from it's window. There is exposed timber beams, solid timber doors, carpeted flooring and an array of electrical outlets.
Bedroom Three - 4.39m x 2.45m approx (14'4" x 8'0" approx) - Located at the end of the hallway, this double bedroom has views over the rear garden from the timber framed windows and is lovely and peaceful part of the house. The room has pale decor, carpeted flooring, a wall mounted radiator and there is plenty of space for freestanding bedroom furniture.
Bedroom Four - 2.86m x 2.46m approx. (9'4" x 8'0" approx. ) - This good sized room would make a great child's bedroom but could equally lend itself to being a dressing room, walk-in wardrobe, study or home office. The room faces the front of the property and has carpeted flooring, pendant lighting and pale decor.
House Bathroom - 4.38m x 1.98m approx. (14'4" x 6'5" approx.) - This stunning modern bathroom benefits from a four piece suite consisting of a panelled bath with chrome taps, shower cubicle with thermostatic shower, low flush W.C. and a pedestal hand wash basin. The room has been decorated in soft natural tones and has tiles to the bath and shower area, recessed spotlights and tiled flooring, There is also a large storage cupboard, perfect for storing household items.
Gardens And Parking - Outside is where this property really shines as it's set in such a wonderful location. Approached via a long private lane, the property sits in a woodland setting and there is ample parking to the front, but also the added benefit of a gated driveway with parking for a couple of vehicles to the side of the property. To the left of the driveway is a large stone flagged patio which is ideal for outdoor furniture and would be great for alfresco dining and entertaining. Beyond the patio is a very large enclosed garden with ample room for all the children to run around.
Interested in this property?
Council tax
First listed
Over a month agoEnergy Performance Certificate
Cawthorne, Barnsley
Marketed by
Paisley Properties - Skelmanthorpe 17 Commercial Road Skelmanthorpe, Huddersfield HD8 9DACawthorne, Barnsley - Streetview
DISCLAIMER: Property descriptions and related information displayed on this page are marketing materials provided by Paisley Properties - Skelmanthorpe. Placebuzz does not warrant or accept any responsibility for the accuracy or completeness of the property descriptions or related information provided here and they do not constitute property particulars. Please contact Paisley Properties - Skelmanthorpe for full details and further information.





