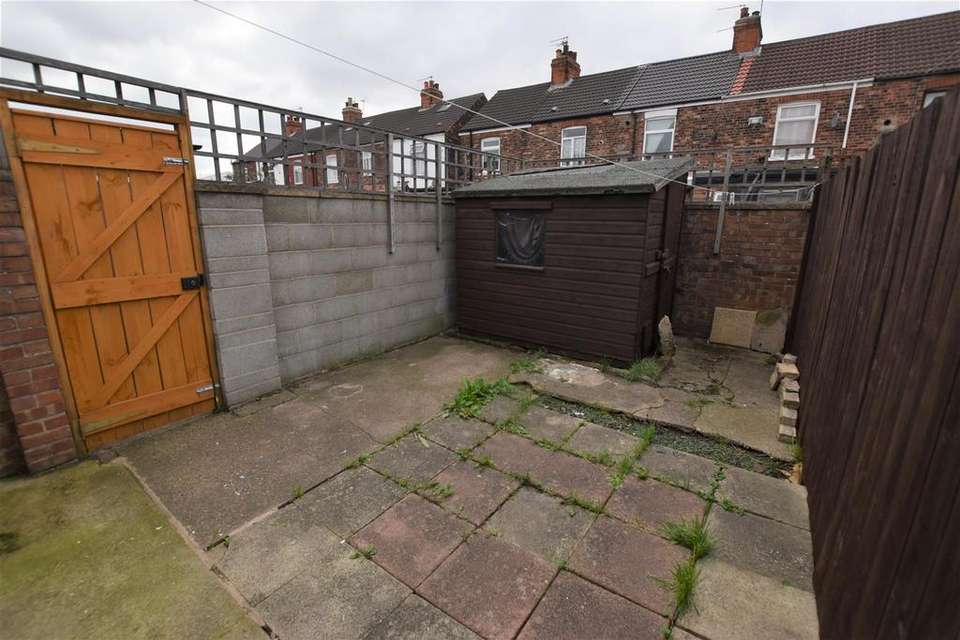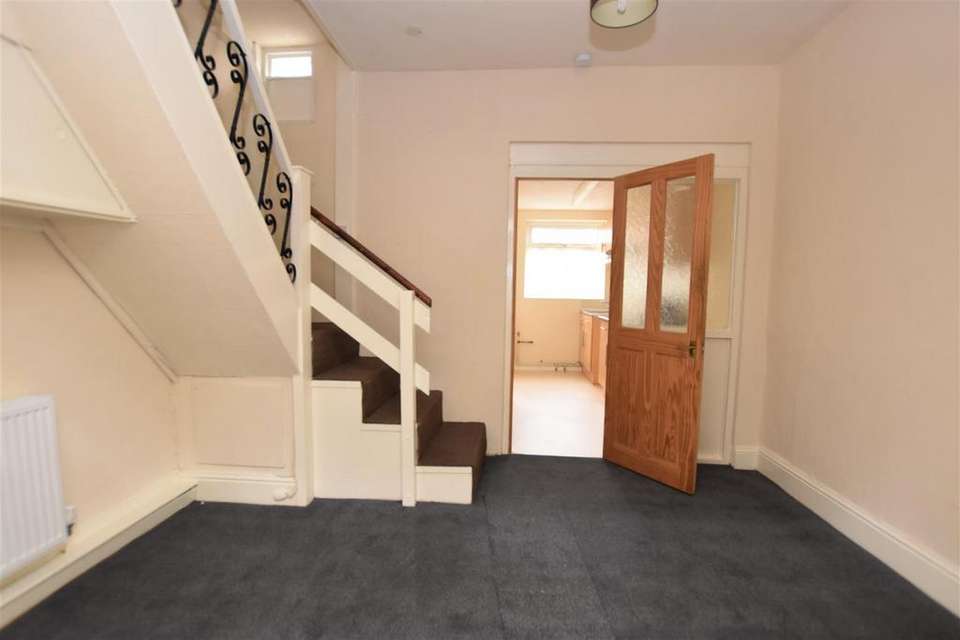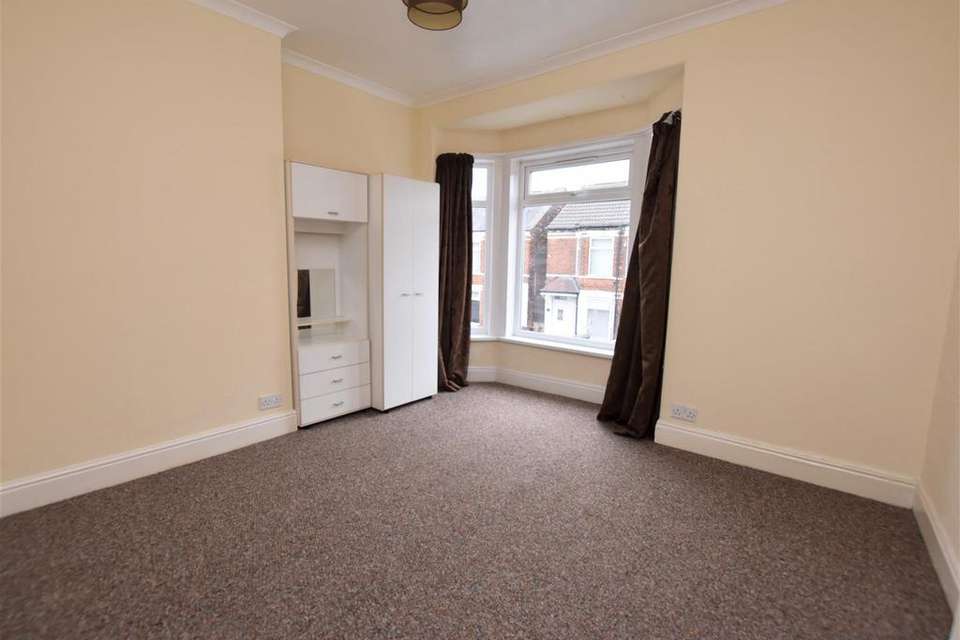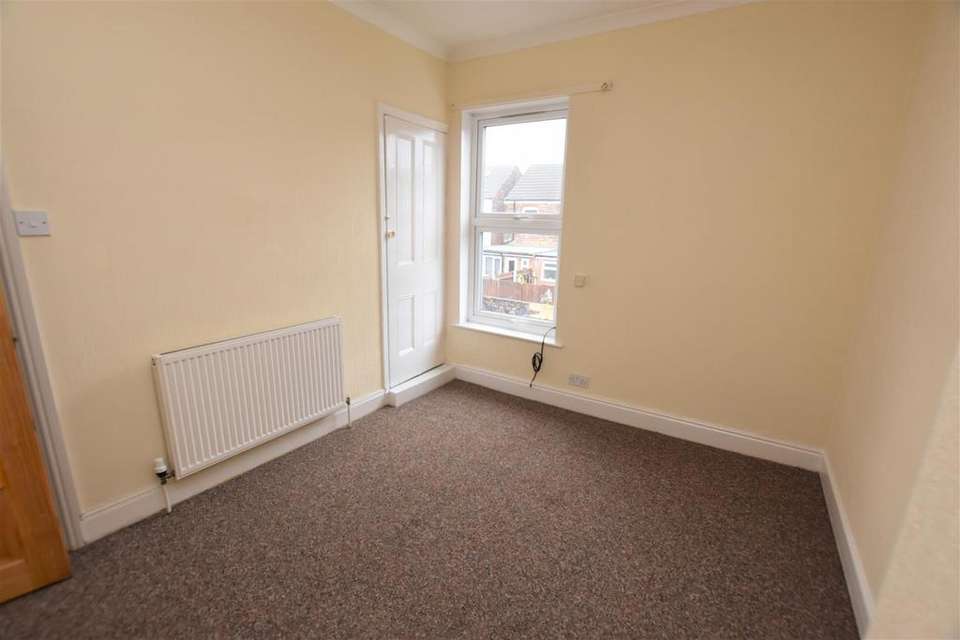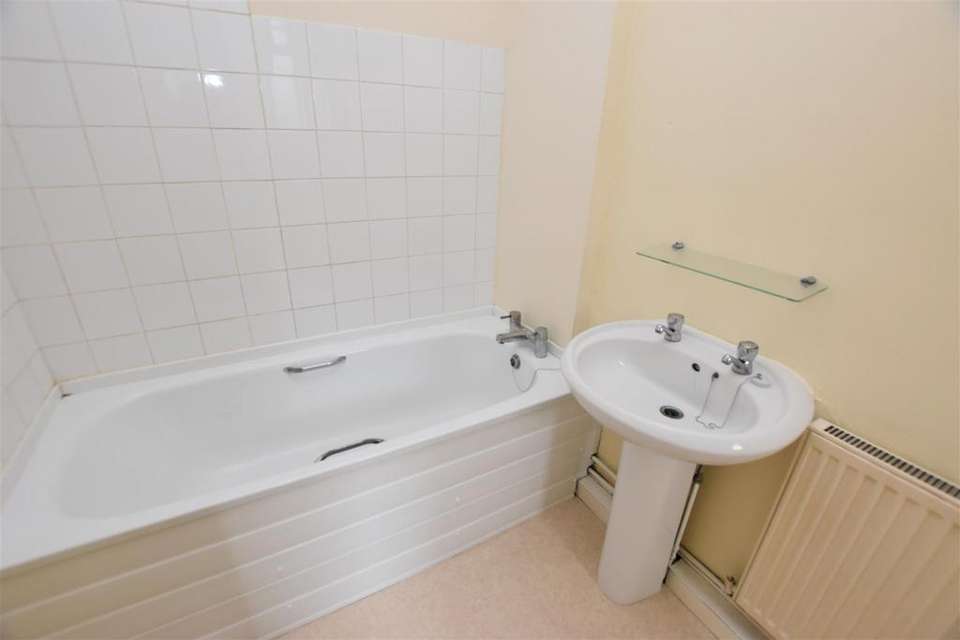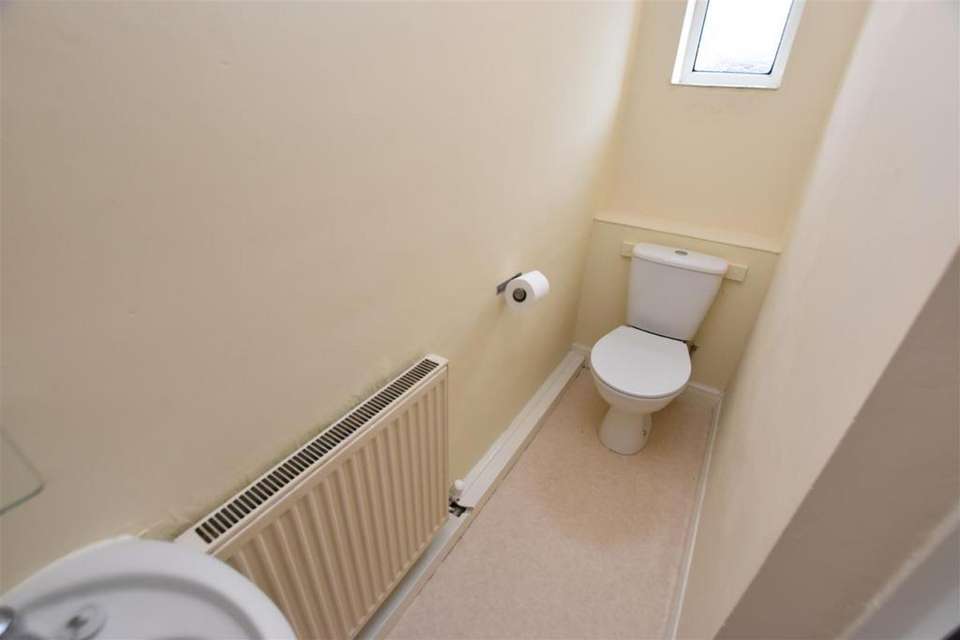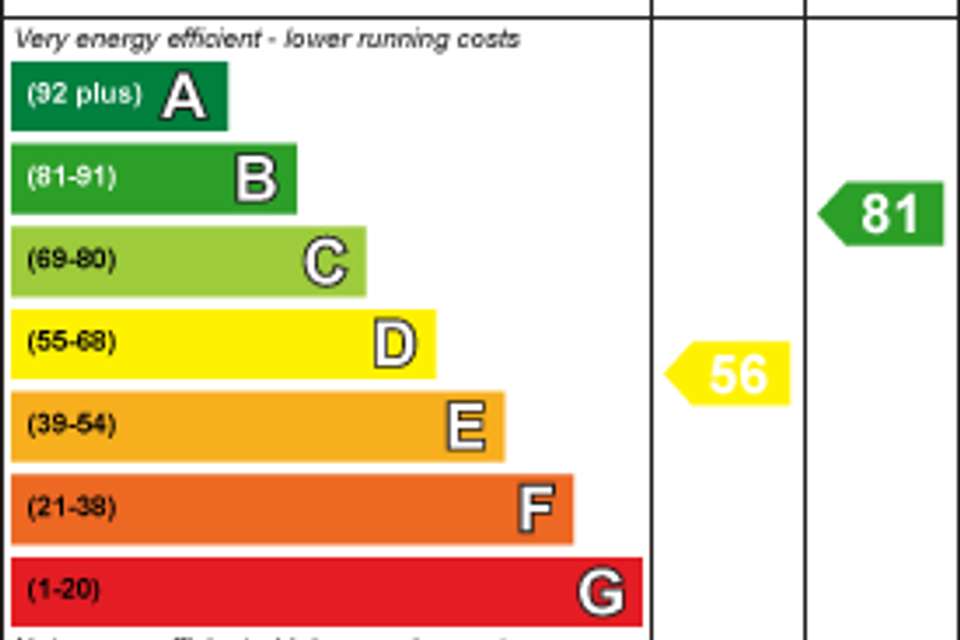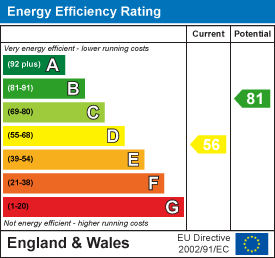2 bedroom end of terrace house to rent
Hereford Street, Hullterraced house
bedrooms
Property photos
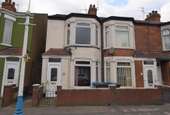
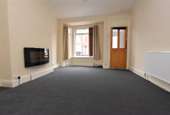
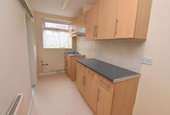
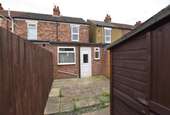
+7
Property description
Two bedroom end terrace house, located off Hessle Road. The property is well placed for local amenities and the Asda supermarket. The accommodation has been recently freshened up with décor and carpets. The accommodation comprises:;- Entrance lobby, lounge, dining area, kitchen, ground floor bathroom, first floor, two bedrooms, front forecourt and rear yard area. Gas central heating system and majority double glazed. Deposit £605.76. Viewing via Leonards please.
Location - Located off Hessle Road, the property is well placed for local facilities nearby including an Asda supermarket.
Entrance Lobby - Main front entrance door provides access into the property. Inner part glazed internal door leads into:
Lounge Area - 3.619m x 4.269m max into bay (11'10" x 14'0" max i - Bay window to the front elevation, radiator, wall mounted electric fire and open access into:
Dining Area - 2.858m to stairs x 2.673m (9'4" to stairs x 8'9") - Stairs lead off to the first floor accommodation, small high mounted single glazed window on the stairway. Radiator and access into:
Kitchen - 1.605m x 3.578m (5'3" x 11'8") - Containing a range of base and wall units, work surfaces with single drainer sink unit. Space for appliances and window to the rear elevation.
Rear Lobby - Rear entrance door and access into:
Ground Floor Bathroom - 1.683m x 1.768m + 0.760m x 1.637m (5'6" x 5'9" + 2 - Suite of bath with shower, wash hand basin and WC. Window to the rear and radiator.
First Floor -
Bedroom One - 3.607m max x 3.563m iinto window (11'10" max x 11' - Window to the front elevation and radiator.
Bedroom Two - 2.722m x 3.372m (8'11" x 11'0") - Window to the rear elevation, radiator and boiler cupboard with gas fired central heating boiler.
Outside - There is a small front forecourt, side passage access with gateway to the rear yard area with garden shed.
Energy Performance Certificate - The current energy rating on the property is D (56).
References & Security Bond - Interested parties should contact the agents office for a referencing pack, which will detail the procedure for making an application to be considered as a tenant for the property. On receipt of the application form a holding deposit equivalent to one weeks rent (£121.15) will be required. This amount will be deducted from the first month's rent due on the tenancy start date. The security bond required for the property is £605.76 which will be payable on the tenancy start date together with the first month's rent of £525. The deposit will be registered with the Tenant Deposit Scheme. (TDS).
Services - The mains services of water, gas and electric are connected.
Tenant Outgoings - From internet enquiries with the Valuation Office website the property has been placed in Band A for Council Tax purposes, The current charges for 2022 are £1256.80 - . Local Authority Reference Number[use Contact Agent Button]08. Prospective tenants should check this information before making any commitment to take up a tenancy of the property.
Tenure - The tenure of this property is Freehold.
Viewings - Strictly through the sole agents Leonards[use Contact Agent Button]/[use Contact Agent Button]
Location - Located off Hessle Road, the property is well placed for local facilities nearby including an Asda supermarket.
Entrance Lobby - Main front entrance door provides access into the property. Inner part glazed internal door leads into:
Lounge Area - 3.619m x 4.269m max into bay (11'10" x 14'0" max i - Bay window to the front elevation, radiator, wall mounted electric fire and open access into:
Dining Area - 2.858m to stairs x 2.673m (9'4" to stairs x 8'9") - Stairs lead off to the first floor accommodation, small high mounted single glazed window on the stairway. Radiator and access into:
Kitchen - 1.605m x 3.578m (5'3" x 11'8") - Containing a range of base and wall units, work surfaces with single drainer sink unit. Space for appliances and window to the rear elevation.
Rear Lobby - Rear entrance door and access into:
Ground Floor Bathroom - 1.683m x 1.768m + 0.760m x 1.637m (5'6" x 5'9" + 2 - Suite of bath with shower, wash hand basin and WC. Window to the rear and radiator.
First Floor -
Bedroom One - 3.607m max x 3.563m iinto window (11'10" max x 11' - Window to the front elevation and radiator.
Bedroom Two - 2.722m x 3.372m (8'11" x 11'0") - Window to the rear elevation, radiator and boiler cupboard with gas fired central heating boiler.
Outside - There is a small front forecourt, side passage access with gateway to the rear yard area with garden shed.
Energy Performance Certificate - The current energy rating on the property is D (56).
References & Security Bond - Interested parties should contact the agents office for a referencing pack, which will detail the procedure for making an application to be considered as a tenant for the property. On receipt of the application form a holding deposit equivalent to one weeks rent (£121.15) will be required. This amount will be deducted from the first month's rent due on the tenancy start date. The security bond required for the property is £605.76 which will be payable on the tenancy start date together with the first month's rent of £525. The deposit will be registered with the Tenant Deposit Scheme. (TDS).
Services - The mains services of water, gas and electric are connected.
Tenant Outgoings - From internet enquiries with the Valuation Office website the property has been placed in Band A for Council Tax purposes, The current charges for 2022 are £1256.80 - . Local Authority Reference Number[use Contact Agent Button]08. Prospective tenants should check this information before making any commitment to take up a tenancy of the property.
Tenure - The tenure of this property is Freehold.
Viewings - Strictly through the sole agents Leonards[use Contact Agent Button]/[use Contact Agent Button]
Interested in this property?
Council tax
First listed
Over a month agoEnergy Performance Certificate
Hereford Street, Hull
Marketed by
Leonards - Hull 512 Holderness Road Hull HU9 3DSHereford Street, Hull - Streetview
DISCLAIMER: Property descriptions and related information displayed on this page are marketing materials provided by Leonards - Hull. Placebuzz does not warrant or accept any responsibility for the accuracy or completeness of the property descriptions or related information provided here and they do not constitute property particulars. Please contact Leonards - Hull for full details and further information.





