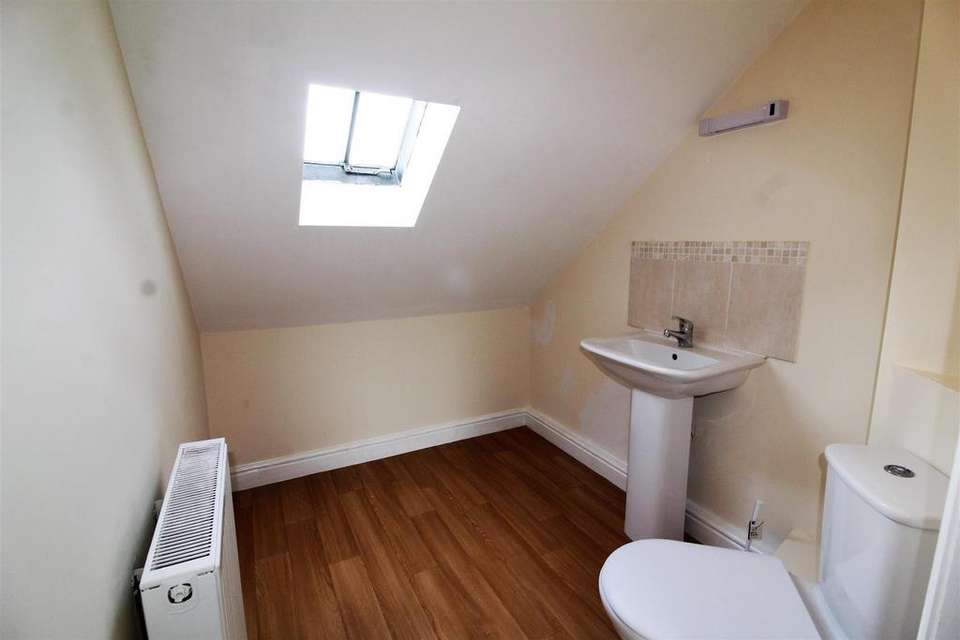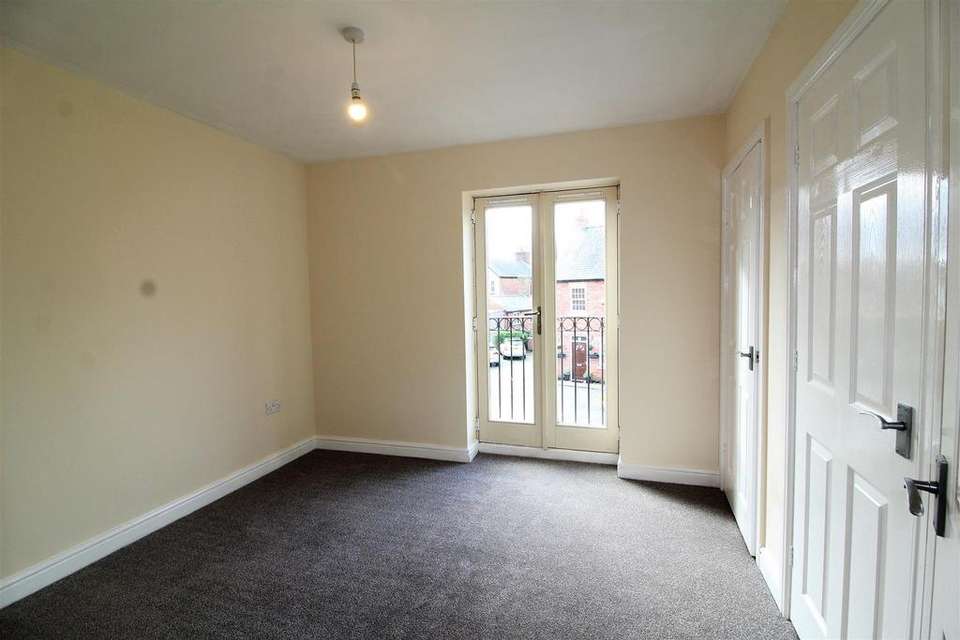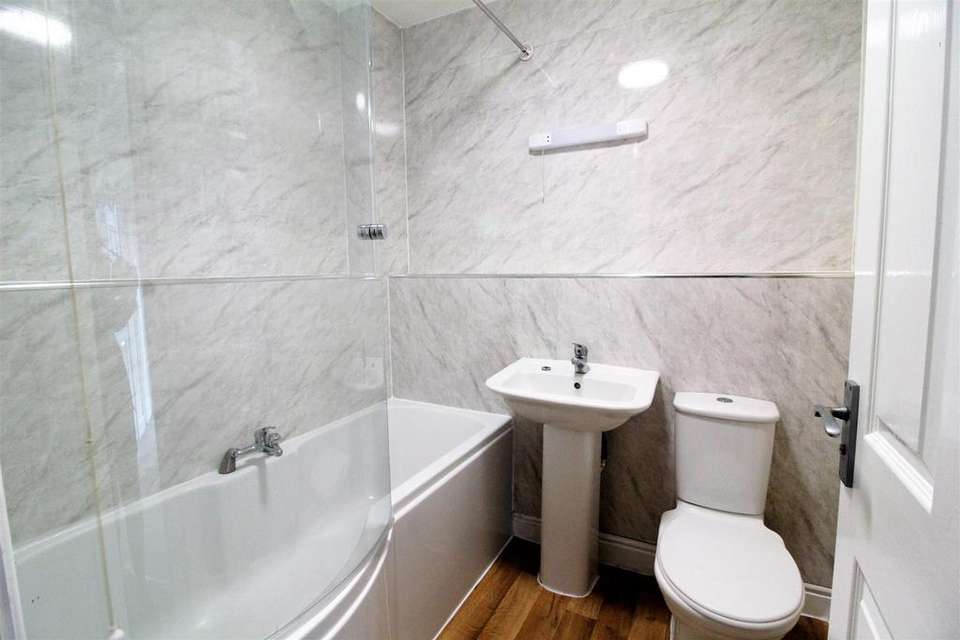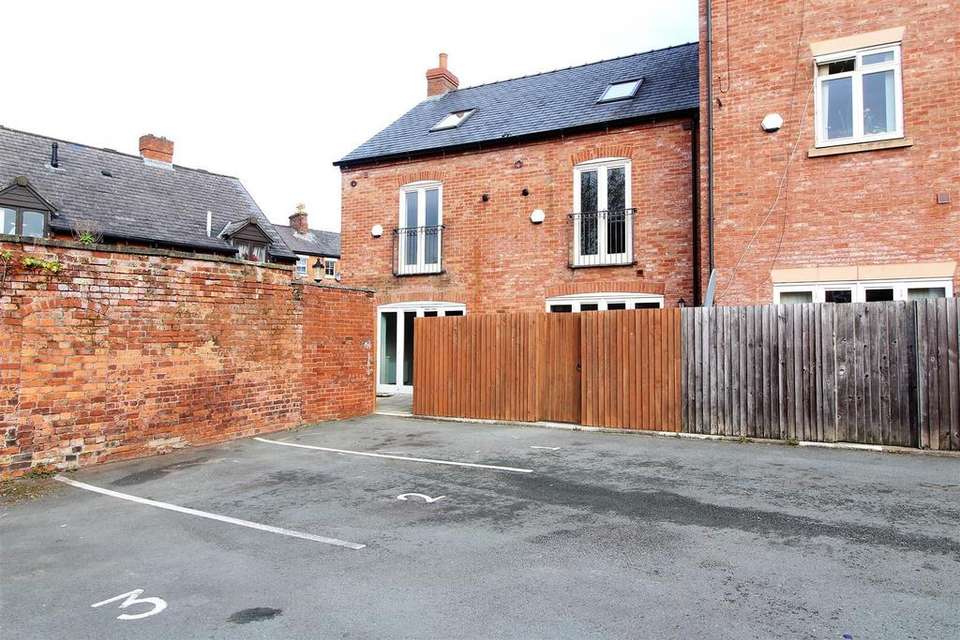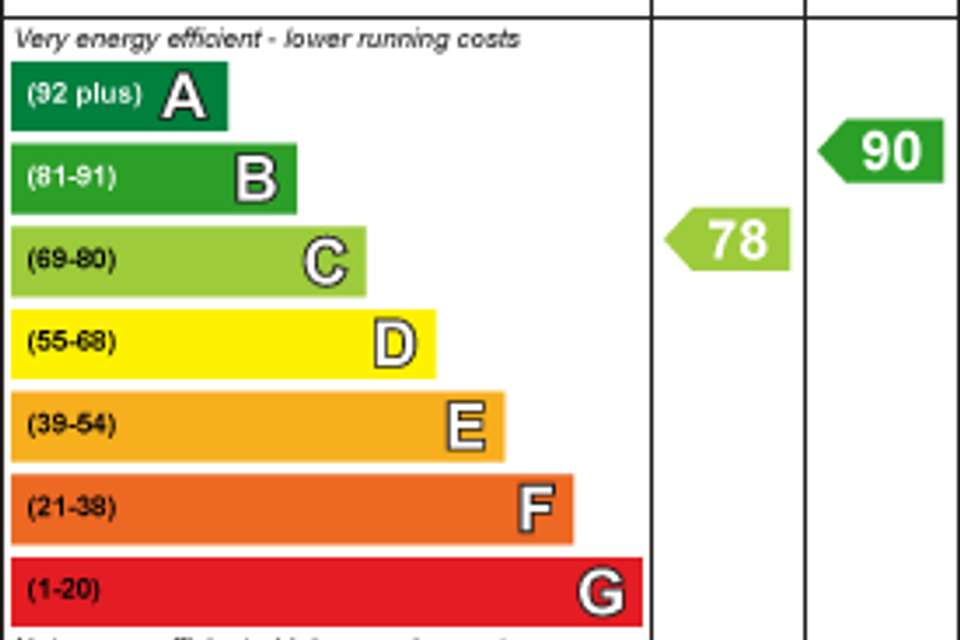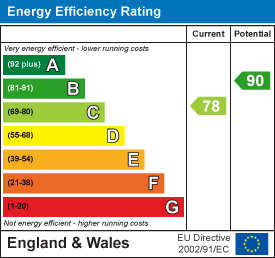3 bedroom semi-detached house to rent
Willow Mews, Oswestrysemi-detached house
bedrooms
Property photos
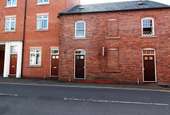
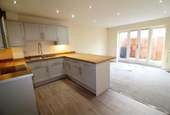
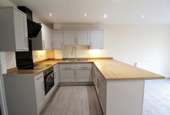
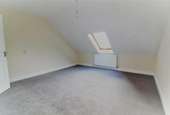
+6
Property description
An extremely well presented three storey townhouse ideally situated in the heart of Oswestry close to local amenities. The property has the benefit of gas central heating and double glazing. The accommodation briefly comprises Entrance Hallway, Cloaks WC and open plan Kitchen/Dining/Lounge with patio doors to the rear to the ground floor, two Bedrooms and Bathroom to the first floor with Master Bedroom and En Suite WC to the second. Outside is a courtyard garden and allocated parking to the rear. EPC Rating C.
Entrance Hallway - Hardwood entrance door, carpet flooring, alarm panel and under stair storage area. Door to Lounge/Kitchen. Door to:
Cloaks Wc - Fitted with a low level dual flush WC, wash basin with tiled splash backs, radiator and wood effect vinyl flooring.
Open Plan Lounge/Kitchen - 5.65m x 3.90m - The Kitchen Area is newly fitted with an attractive range of base, wall and drawer units with integrated appliances including washer/dryer, fridge, freezer and electric oven with hob and extractor over, single bowl single drainer sink with mixer and hose, wood effect vinyl flooring and radiator. There is space for table and chairs. The Lounge Area has carpet flooring and inset ceiling lighting. French patio doors to the rear.
First Floor Landing - With stairs from Hallway, radiator. Doors to Bedrooms two and three and Bathroom.
Bedroom Two - 3.32m max x 3.19m - With carpet flooring, radiator, telephone point. two storage cupboards and airing cupboard housing Worcester boiler. French doors opening onto Juliet balcony.
Bedroom Three - 2.59m x 1.86m - With carpet flooring, double glazed sash window to the front, radiator.
Bathroom - With P Shaped bath with central mixer tap and shower attachment with glass screen, washbasin and WC. Panel walls and vinyl flooring.
Master Bedroom - 3.92m x 4.06m max - With door and staircase from first floor, radiator. There is carpet flooring, Velux window to the rear, radiator, large walk in cupboard with light and radiator. Door to:
En Suite - Fitted with low flush WC, washbasin with tiled splash backs, light and shaver socket, radiator, wood effect vinyl flooring and Velux window.
Outside - The property is entered from the pavement to the front. Double gates along the road access allocated parking to the rear. There is a pedestrian gate accessing the rear courtyard garden which is enclosed by fencing.
Information for tenants:
Rent: £825 per calendar month
Deposit: £951 Equivalent to 5 Weeks Rent
Holding Deposit: £190 Equivalent to 1 Weeks Rent
Council Tax Band: C (Shropshire Council)
Term: Assured Shorthold Tenancy for a minimum period of 6 months
Measurements: All measurements are approximate
Services: We are advised that mains water, gas and electric are available
Viewings: Strictly by appointment with the letting agents
Variation of Contract (Tenant's Request): £50 (inc. VAT) per agreed variation. To cover the costs associated with taking landlord's instructions as well as the preparation and execution of new legal documents
Change of Sharer (Tenant's Request): £50 (inc. VAT) per replacement tenant or any reasonable costs incurred if higher. To cover the costs associated with taking landlord's instructions, new tenant referencing and Right-to Rent checks, deposit registration as well as the preparation and execution of new legal documents.
Keys: Lost Key(s) or other Security Device(s): Tenants are liable to the actual cost of replacing any lost key(s) or other security device(s). If the loss results in locks needing to be changed, the actual costs of a locksmith, new lock and replacement keys for the tenant, landlord any other persons requiring keys will be charged to the tenant. If extra costs are incurred there will be a charge of £15 per hour (inc. VAT) for the time taken replacing lost key(s) or other security device(s).
Early Termination (Tenant's Request): Should the tenant wish to leave their contract early, they shall be liable to the landlord's costs in re-letting the property as well as all rent due under the tenancy until the start date of the replacement tenancy. These costs will be no more than the maximum amount of rent outstanding on the tenancy.
Entrance Hallway - Hardwood entrance door, carpet flooring, alarm panel and under stair storage area. Door to Lounge/Kitchen. Door to:
Cloaks Wc - Fitted with a low level dual flush WC, wash basin with tiled splash backs, radiator and wood effect vinyl flooring.
Open Plan Lounge/Kitchen - 5.65m x 3.90m - The Kitchen Area is newly fitted with an attractive range of base, wall and drawer units with integrated appliances including washer/dryer, fridge, freezer and electric oven with hob and extractor over, single bowl single drainer sink with mixer and hose, wood effect vinyl flooring and radiator. There is space for table and chairs. The Lounge Area has carpet flooring and inset ceiling lighting. French patio doors to the rear.
First Floor Landing - With stairs from Hallway, radiator. Doors to Bedrooms two and three and Bathroom.
Bedroom Two - 3.32m max x 3.19m - With carpet flooring, radiator, telephone point. two storage cupboards and airing cupboard housing Worcester boiler. French doors opening onto Juliet balcony.
Bedroom Three - 2.59m x 1.86m - With carpet flooring, double glazed sash window to the front, radiator.
Bathroom - With P Shaped bath with central mixer tap and shower attachment with glass screen, washbasin and WC. Panel walls and vinyl flooring.
Master Bedroom - 3.92m x 4.06m max - With door and staircase from first floor, radiator. There is carpet flooring, Velux window to the rear, radiator, large walk in cupboard with light and radiator. Door to:
En Suite - Fitted with low flush WC, washbasin with tiled splash backs, light and shaver socket, radiator, wood effect vinyl flooring and Velux window.
Outside - The property is entered from the pavement to the front. Double gates along the road access allocated parking to the rear. There is a pedestrian gate accessing the rear courtyard garden which is enclosed by fencing.
Information for tenants:
Rent: £825 per calendar month
Deposit: £951 Equivalent to 5 Weeks Rent
Holding Deposit: £190 Equivalent to 1 Weeks Rent
Council Tax Band: C (Shropshire Council)
Term: Assured Shorthold Tenancy for a minimum period of 6 months
Measurements: All measurements are approximate
Services: We are advised that mains water, gas and electric are available
Viewings: Strictly by appointment with the letting agents
Variation of Contract (Tenant's Request): £50 (inc. VAT) per agreed variation. To cover the costs associated with taking landlord's instructions as well as the preparation and execution of new legal documents
Change of Sharer (Tenant's Request): £50 (inc. VAT) per replacement tenant or any reasonable costs incurred if higher. To cover the costs associated with taking landlord's instructions, new tenant referencing and Right-to Rent checks, deposit registration as well as the preparation and execution of new legal documents.
Keys: Lost Key(s) or other Security Device(s): Tenants are liable to the actual cost of replacing any lost key(s) or other security device(s). If the loss results in locks needing to be changed, the actual costs of a locksmith, new lock and replacement keys for the tenant, landlord any other persons requiring keys will be charged to the tenant. If extra costs are incurred there will be a charge of £15 per hour (inc. VAT) for the time taken replacing lost key(s) or other security device(s).
Early Termination (Tenant's Request): Should the tenant wish to leave their contract early, they shall be liable to the landlord's costs in re-letting the property as well as all rent due under the tenancy until the start date of the replacement tenancy. These costs will be no more than the maximum amount of rent outstanding on the tenancy.
Council tax
First listed
Over a month agoEnergy Performance Certificate
Willow Mews, Oswestry
Willow Mews, Oswestry - Streetview
DISCLAIMER: Property descriptions and related information displayed on this page are marketing materials provided by Monks - Shrewsbury. Placebuzz does not warrant or accept any responsibility for the accuracy or completeness of the property descriptions or related information provided here and they do not constitute property particulars. Please contact Monks - Shrewsbury for full details and further information.





