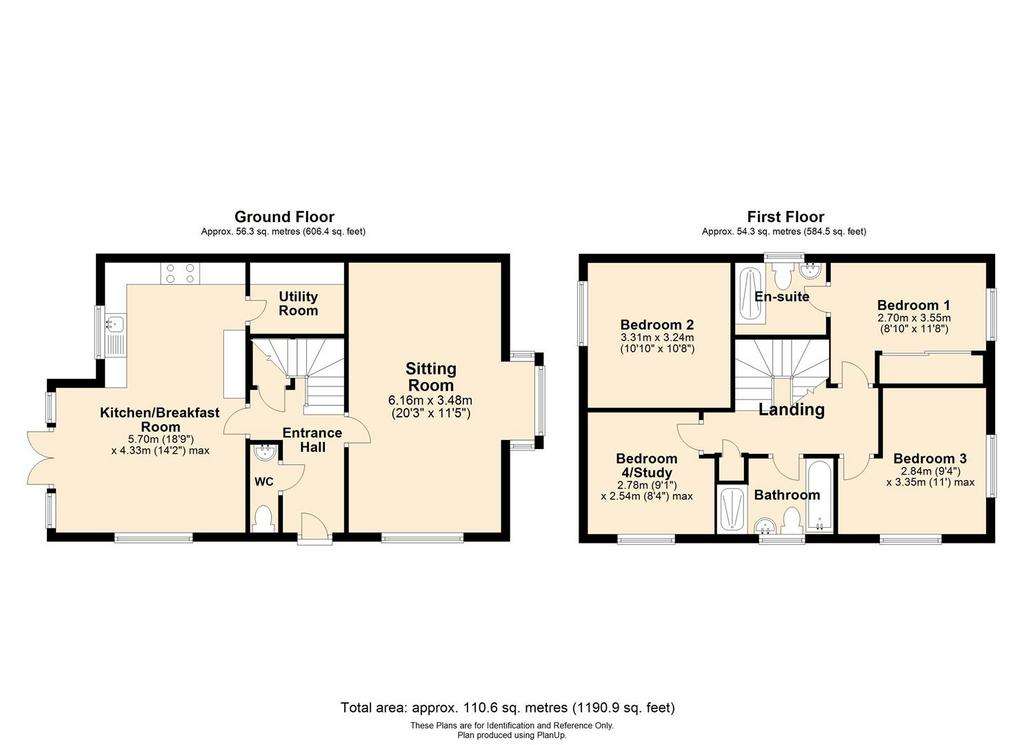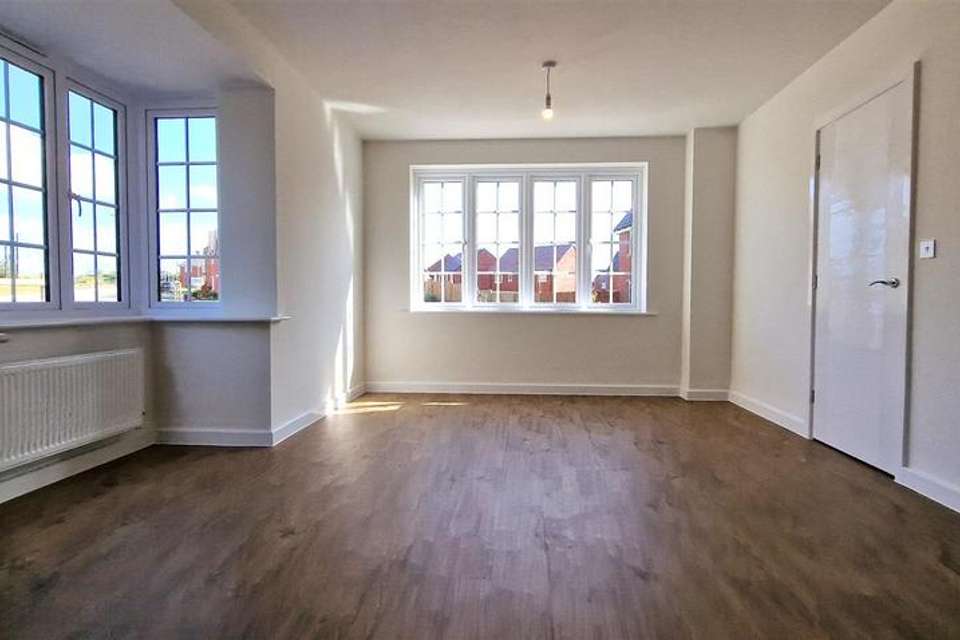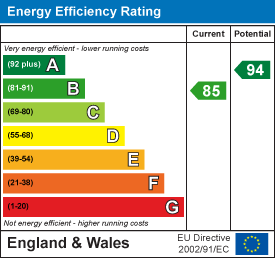4 bedroom detached house to rent
Hedgerow Way, Hereford HR4detached house
bedrooms

Property photos




+7
Property description
Be the first tenants! A unique opportunity to secure this newly completed detached home. Built by national and reputable new homes specialists, Bloor Homes and finished to a beautiful standard throughout. Accommodation to include entrance hallway, guest WC, sitting room, breakfast kitchen, utility room, some white goods provided, four bedrooms, ensuite facilities, family bathroom, low maintenance enclosed gardens, driveway parking and garage. EPC rating B.
The Property - On entering the property, the hallway offers, staircase rising to first floor landing, understairs storage cupboard, guest WC, and doors off.
The sitting room offers windows to front and side providing a good amount of natural light to the room. There is ample space for three-piece suite, wall mounted media connection panel, radiator and hard flooring.
The breakfast kitchen is one of the property's most prominent features with a full range of kitchen cabinets and drawers, integrated appliances to include fridge, freezer, dishwasher, induction hob and double AEG ovens. The worksurfaces are templated granite having an inset sink with mixer taps and draining area. Further fittings include under cupboard LED lighting, matching AEG extractor fan, a selection of downlighters and a generous dining area for table and chairs with double patio doors opening out the gardens.
Off the kitchen is the utility room with matching templated granite worksurfaces, cupboard housing a Worcester boiler, a Zanussi washing machine, recessed trip switches and extractor fan.
Upstairs there are four bedrooms of which three are double rooms with the fourth better suited to a study or single room. To the main bedroom there are built in double wardrobes with hanging space and storage over along with an ensuite shower room. The family bathroom offers both a bath and generous shower along with vanity style storage unit with inset sink, WC, wall mounted mirror fronted cabinet, heated towel rail, splashback wall tiling to complement sanitary fitments, downlighters and extractor fan.
To the outside of the property there is a driveway providing off road private parking and single garage with power and lighting. Having low maintenance borders to the front of the property and a private enclosed gardens laid to lawn and patio area.
Household Income & Affordability Lettings - To successfully pass an income reference our appointed reference company requires a minimum household income of £60,000. Should a guarantor be required to support an application, an income of £72,000 would be required
Services & Expenditure Lettings - Services Connected: All mains services
Council Tax Band: TBC
Broadband availability: Information Unavailable From Ofcom. There is however fibre broadband connected.
Tenancy Information Portal Link Lettings - For information relating to the tenancy agreement for the listed property, please review the "Tenancy Information" link found beneath the asked rent. If viewing on our own website, this information can be found at the foot of the page titled "Additional Costs".
Viewings Lettings - Strictly by appointment. Please contact the agents on[use Contact Agent Button] option 1
The Property - On entering the property, the hallway offers, staircase rising to first floor landing, understairs storage cupboard, guest WC, and doors off.
The sitting room offers windows to front and side providing a good amount of natural light to the room. There is ample space for three-piece suite, wall mounted media connection panel, radiator and hard flooring.
The breakfast kitchen is one of the property's most prominent features with a full range of kitchen cabinets and drawers, integrated appliances to include fridge, freezer, dishwasher, induction hob and double AEG ovens. The worksurfaces are templated granite having an inset sink with mixer taps and draining area. Further fittings include under cupboard LED lighting, matching AEG extractor fan, a selection of downlighters and a generous dining area for table and chairs with double patio doors opening out the gardens.
Off the kitchen is the utility room with matching templated granite worksurfaces, cupboard housing a Worcester boiler, a Zanussi washing machine, recessed trip switches and extractor fan.
Upstairs there are four bedrooms of which three are double rooms with the fourth better suited to a study or single room. To the main bedroom there are built in double wardrobes with hanging space and storage over along with an ensuite shower room. The family bathroom offers both a bath and generous shower along with vanity style storage unit with inset sink, WC, wall mounted mirror fronted cabinet, heated towel rail, splashback wall tiling to complement sanitary fitments, downlighters and extractor fan.
To the outside of the property there is a driveway providing off road private parking and single garage with power and lighting. Having low maintenance borders to the front of the property and a private enclosed gardens laid to lawn and patio area.
Household Income & Affordability Lettings - To successfully pass an income reference our appointed reference company requires a minimum household income of £60,000. Should a guarantor be required to support an application, an income of £72,000 would be required
Services & Expenditure Lettings - Services Connected: All mains services
Council Tax Band: TBC
Broadband availability: Information Unavailable From Ofcom. There is however fibre broadband connected.
Tenancy Information Portal Link Lettings - For information relating to the tenancy agreement for the listed property, please review the "Tenancy Information" link found beneath the asked rent. If viewing on our own website, this information can be found at the foot of the page titled "Additional Costs".
Viewings Lettings - Strictly by appointment. Please contact the agents on[use Contact Agent Button] option 1
Council tax
First listed
Over a month agoEnergy Performance Certificate
Hedgerow Way, Hereford HR4
Hedgerow Way, Hereford HR4 - Streetview
DISCLAIMER: Property descriptions and related information displayed on this page are marketing materials provided by Jackson Property - Leominster. Placebuzz does not warrant or accept any responsibility for the accuracy or completeness of the property descriptions or related information provided here and they do not constitute property particulars. Please contact Jackson Property - Leominster for full details and further information.












