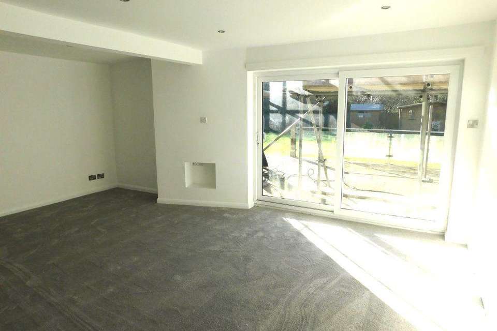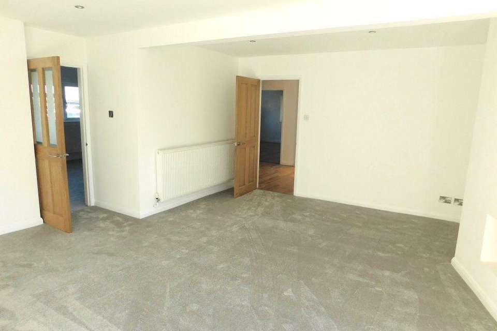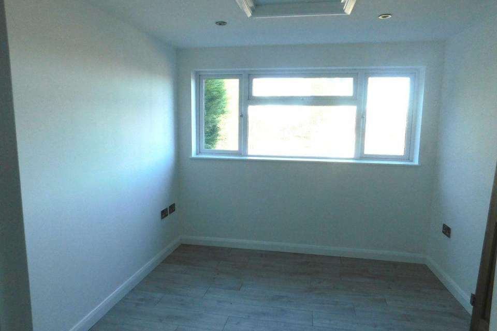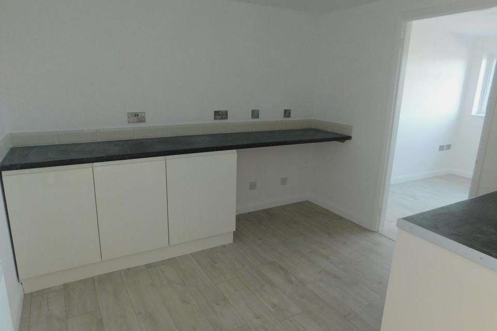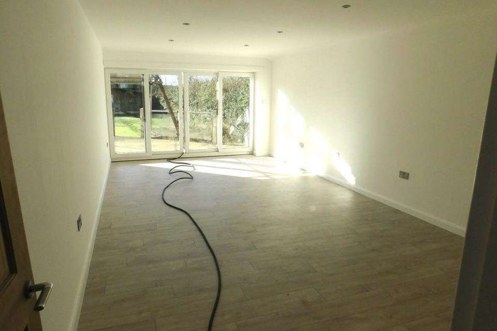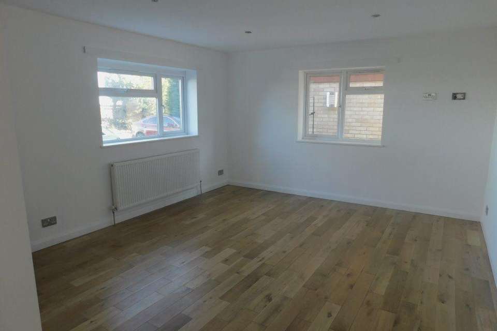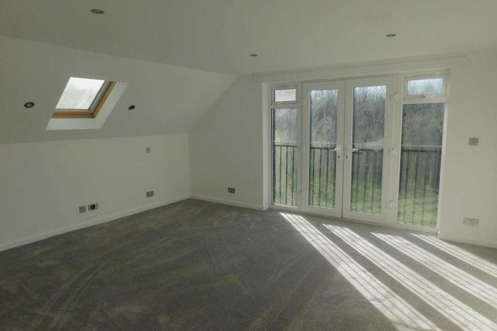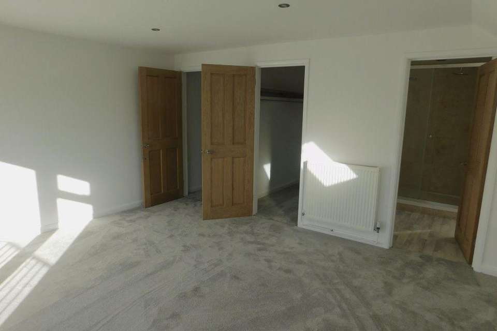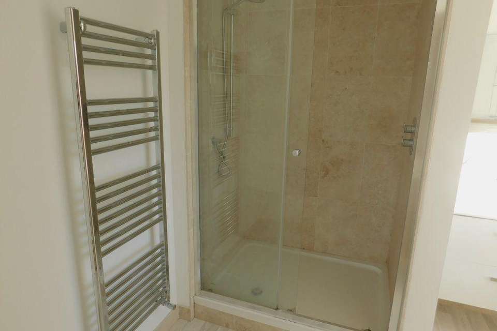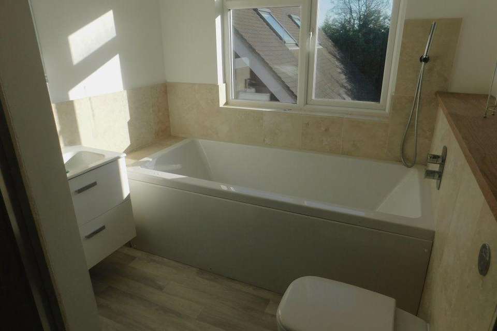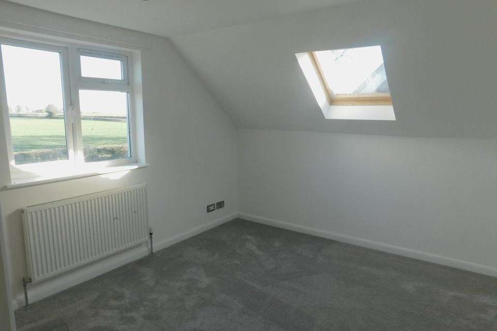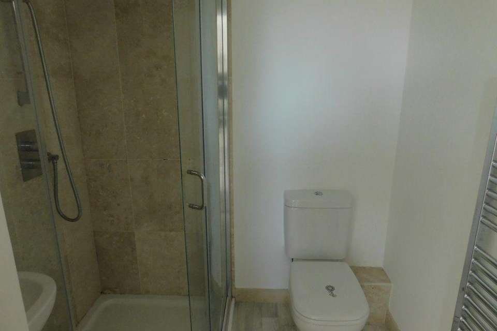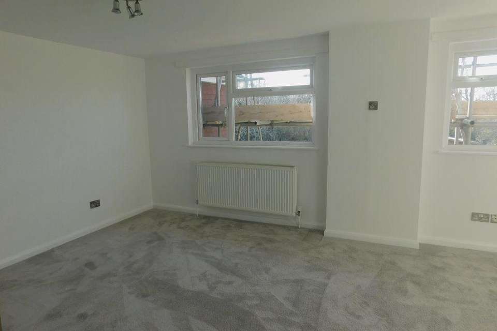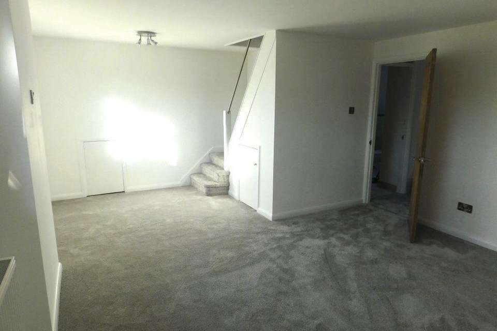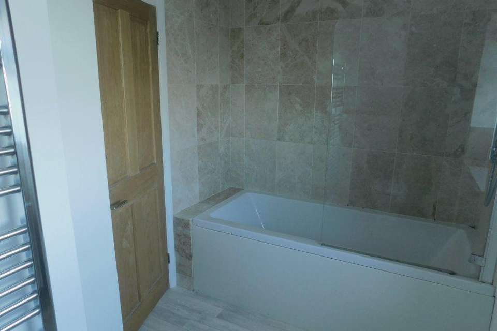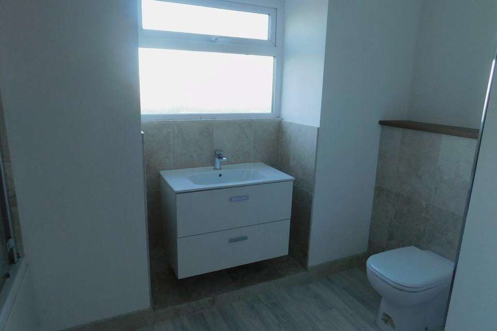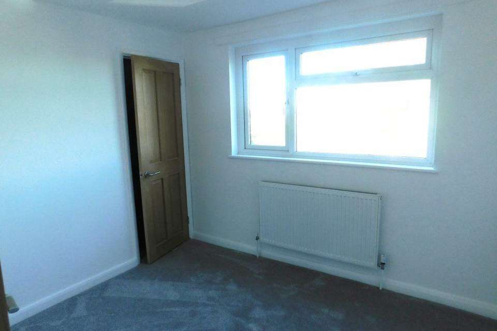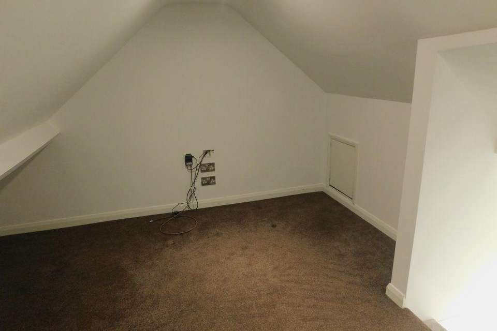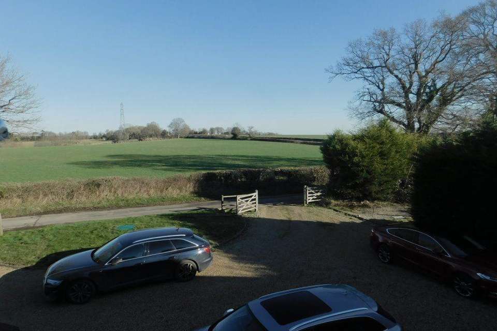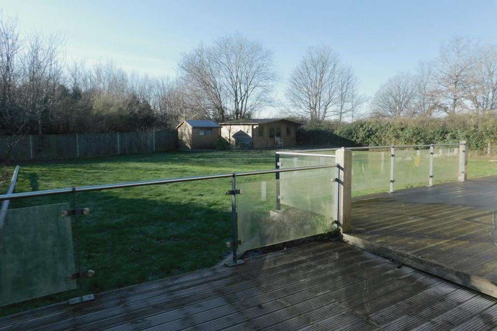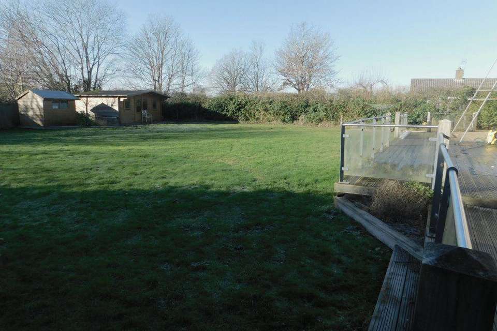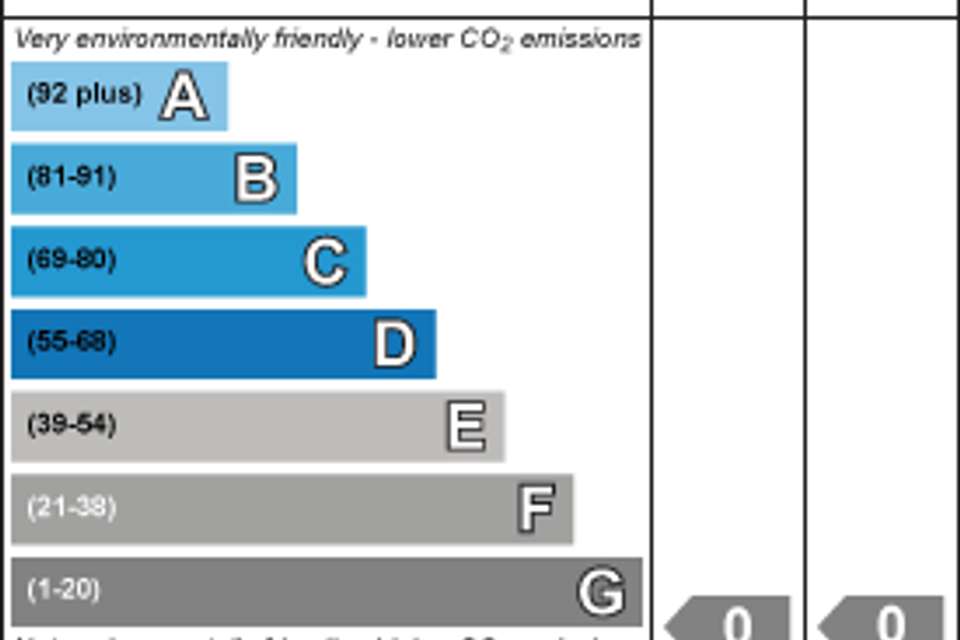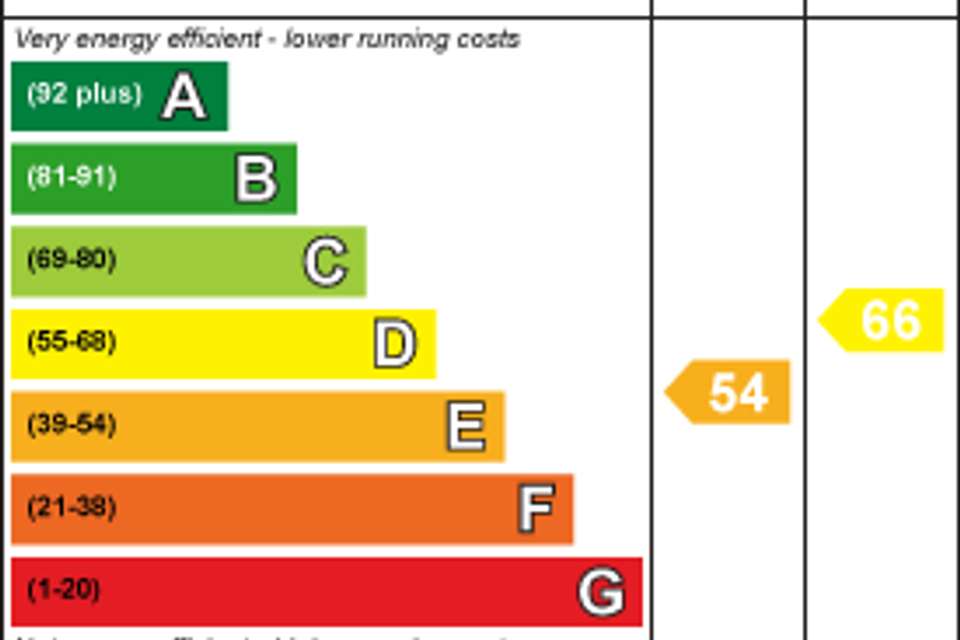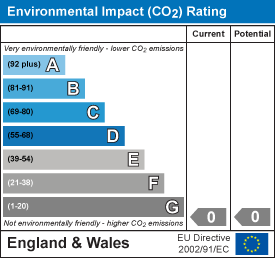5 bedroom bungalow to rent
Westfield, East Sussexbungalow
bedrooms
Property photos
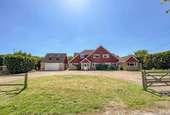
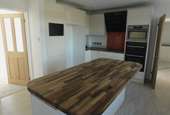
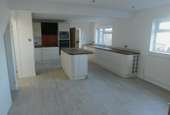
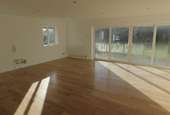
+23
Property description
JUST REDUCED ! An opportunity to rent an exceptionally spacious detached bungalow situated in semi-rural location on the outskirts of the village. The property provides substantial and versatile accommodation with four large reception rooms, and is in the process of being redecorated and recarpeted throughout. Comprising :- Entrance Hallway with attractive wooden engineered flooring and built-in storage ; Cloakroom/WC, with part-tiled walls ; Reception Room 1 (Lounge)(6.83m x 7.92m), a spacious double aspect room with engineered oak flooring, TV point and patio doors leading to patio/rear garden ; Kitchen/diner (7.16m x 4.04m) with a range of contemporary fitted units and worktops, central island with fitted units, ceramic hob, fitted double oven, fitted microwave, fitted d/w, understairs storage area ; Reception Room 2 (Dining Room) (5.84m x 4.83m) with TV point and patio doors leading to rear garden ; Utility room (3.91m x 2.95m) with fitted units/worktops, plumbing for washing machine ; Office/Study (3.05m x 2.72m) with boiler cupboard ; Reception Room 3 (4.80m x 3.99m) a double aspect room with engineered wooden flooring, patio doors to garden ; Reception Room 4 (7.14m x 3.76m) with doors to patio/garden ; Stairs to Landing with airing cupboard and loft access ; Bedroom 1 (5.03m x 4.50m) a double aspect room with walk-in dressing room, Juilet balcony overlooking garden, En-Suite bathroom (3.12m x 2.39m) with bath and large shower cubicle, wash basin in vanity unit, stainless steel heated towel rail ; Bedroom 2 (3.43m x 3.40m) another double aspect room, En-Suite shower/WC with shower cubicle and stainless steel heated towel rail ; Bedroom 3 (3.12m x 2.90m) with built-in wardrobe ; Bedroom 4 (5.94m x 4.09m) with eaves storage and stairs to : Loft room (3.84m x3.25m ; Bedroom 5 (2.95m x 2.51m) with built-in wardobe ; Family Bathroom (3.30m x 1.96m) part-tiled walls and contemporary white suite, shower fittings over bath, basin in vanity unit, stainless steel heated towel rail. Outside : large driveway area to front with parking, large garden to rear with large wooden decking area. EPC : E. Council Tax Band E. Applicants should note that a planning application for development of adjacent land may be made. Please note measurements quoted are given for guidance only and are approximate and should not be relied upon for any other purpose.
Interested in this property?
Council tax
First listed
Over a month agoEnergy Performance Certificate
Westfield, East Sussex
Marketed by
Castle Estates - South Coast & Weald, Battle 66 High Street Battle TN33 0AGWestfield, East Sussex - Streetview
DISCLAIMER: Property descriptions and related information displayed on this page are marketing materials provided by Castle Estates - South Coast & Weald, Battle. Placebuzz does not warrant or accept any responsibility for the accuracy or completeness of the property descriptions or related information provided here and they do not constitute property particulars. Please contact Castle Estates - South Coast & Weald, Battle for full details and further information.





