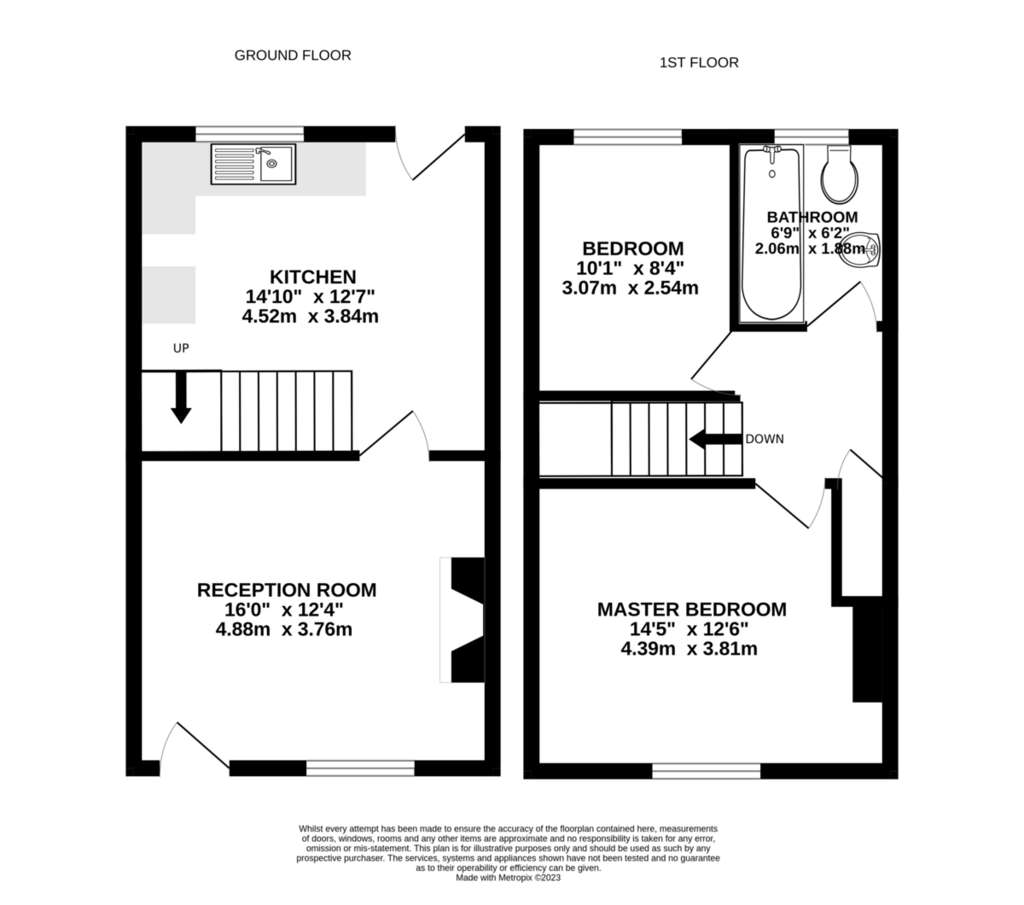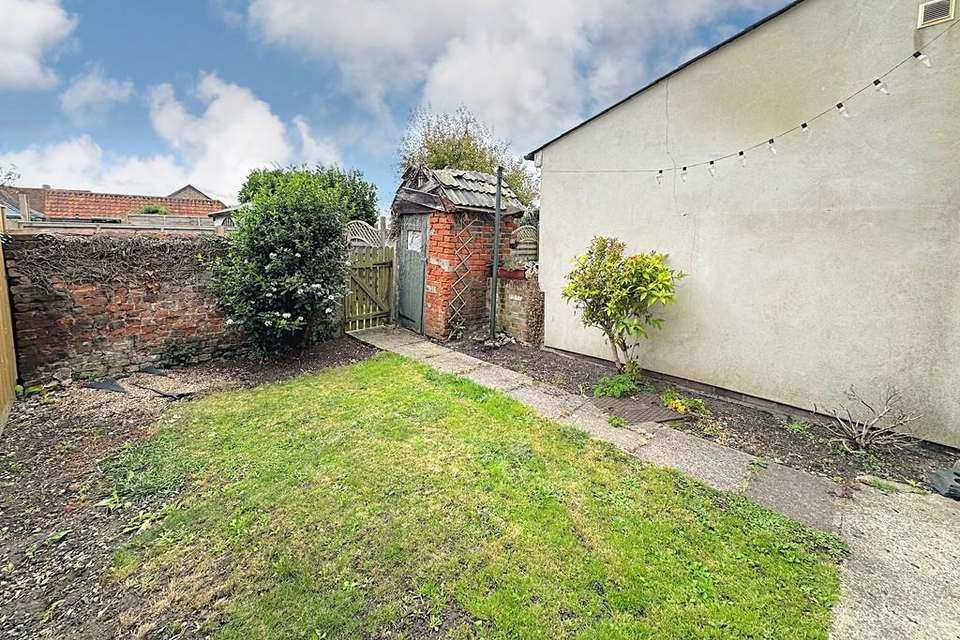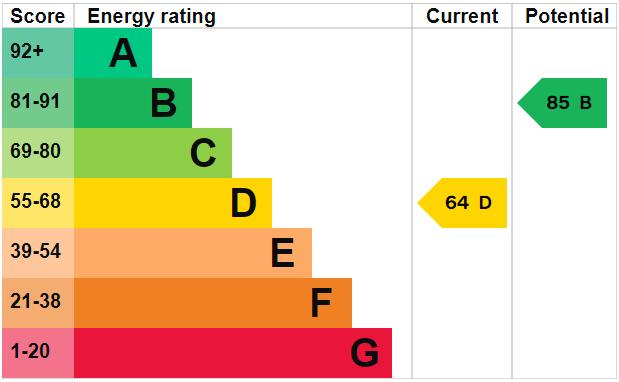2 bedroom terraced house to rent
Liston Lane, Long Melfordterraced house
bedrooms

Property photos




+6
Property description
LIVING ROOM 13' 11" x 12' 7" (4.24m x 3.84m) Front door leading into living room. Fireplace with raised hearth incorporating gas coal effect fire. Sash window to front. Door leading to kitchen/diner.
KITCHEN/DINER 15' x 12' 10" (4.57m x 3.91m) Range of matching wall and base level units with complementary work surface over to include stainless steel sink. Plumbing for washing machine and electric point for freestanding oven. Window and back door to rear aspect. Stairs to first floor.
LANDING Doors to both bedrooms and bathroom. Loft access. Door to airing cupboard.
MASTER BEDROOM 14' 9" x 12' 08" (4.5m x 3.86m) Window to front aspect. Laminate flooring. Radiator.
BEDROOM TWO 8' 08" x 10' 3" (2.64m x 3.12m) Window to rear. Radiator.
BATHROOM Panelled bath with taps and a shower head attachment. Pedestal sink and WC. Window to rear aspect. Radiator.
OUTSIDE Rear garden laid to lawn with flower borders. Enclosed by part brick wall and wood panel fencing. Gate access to rear.
AGENTS NOTE Unfortunately, the landlord is not currently accepting pets.
KITCHEN/DINER 15' x 12' 10" (4.57m x 3.91m) Range of matching wall and base level units with complementary work surface over to include stainless steel sink. Plumbing for washing machine and electric point for freestanding oven. Window and back door to rear aspect. Stairs to first floor.
LANDING Doors to both bedrooms and bathroom. Loft access. Door to airing cupboard.
MASTER BEDROOM 14' 9" x 12' 08" (4.5m x 3.86m) Window to front aspect. Laminate flooring. Radiator.
BEDROOM TWO 8' 08" x 10' 3" (2.64m x 3.12m) Window to rear. Radiator.
BATHROOM Panelled bath with taps and a shower head attachment. Pedestal sink and WC. Window to rear aspect. Radiator.
OUTSIDE Rear garden laid to lawn with flower borders. Enclosed by part brick wall and wood panel fencing. Gate access to rear.
AGENTS NOTE Unfortunately, the landlord is not currently accepting pets.
Interested in this property?
Council tax
First listed
Over a month agoEnergy Performance Certificate
Liston Lane, Long Melford
Marketed by
Bychoice - Sudbury 6 King Street Sudbury, Suffolk CO10 2EBListon Lane, Long Melford - Streetview
DISCLAIMER: Property descriptions and related information displayed on this page are marketing materials provided by Bychoice - Sudbury. Placebuzz does not warrant or accept any responsibility for the accuracy or completeness of the property descriptions or related information provided here and they do not constitute property particulars. Please contact Bychoice - Sudbury for full details and further information.











