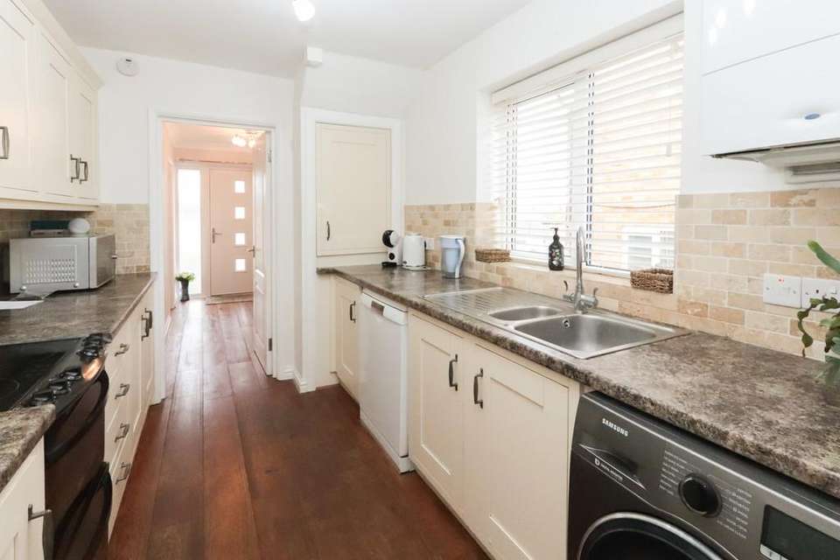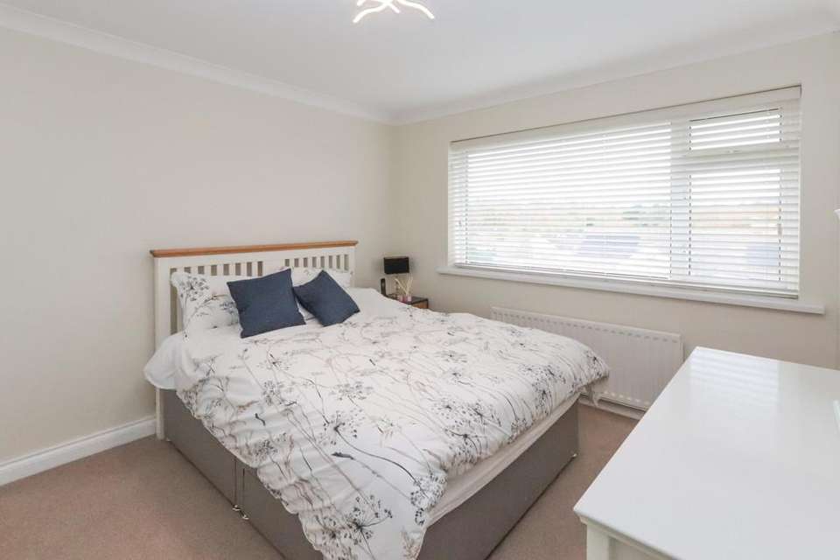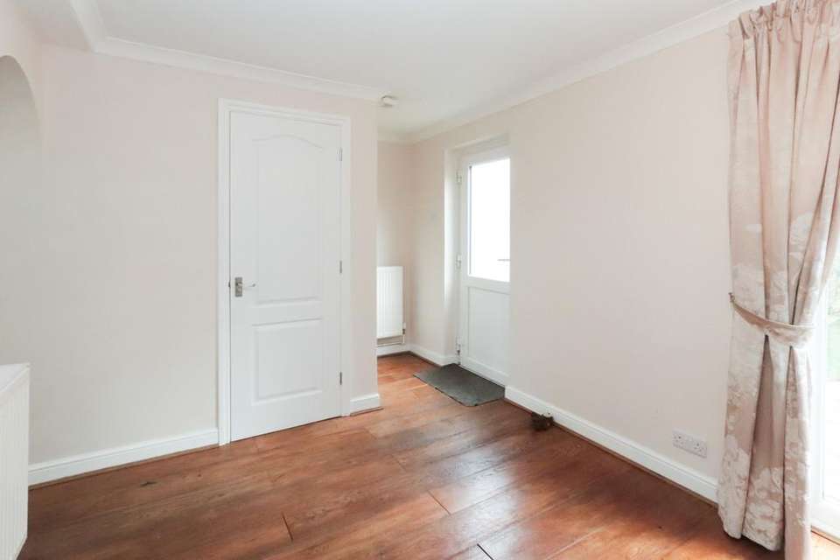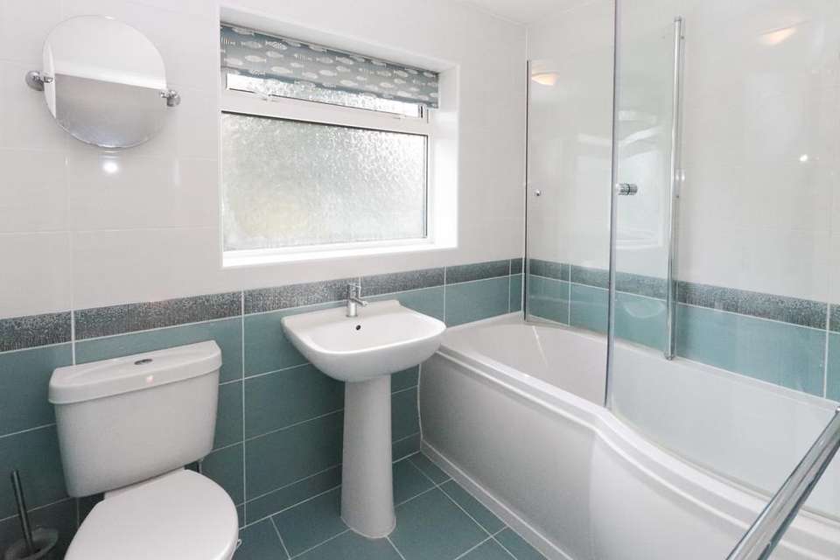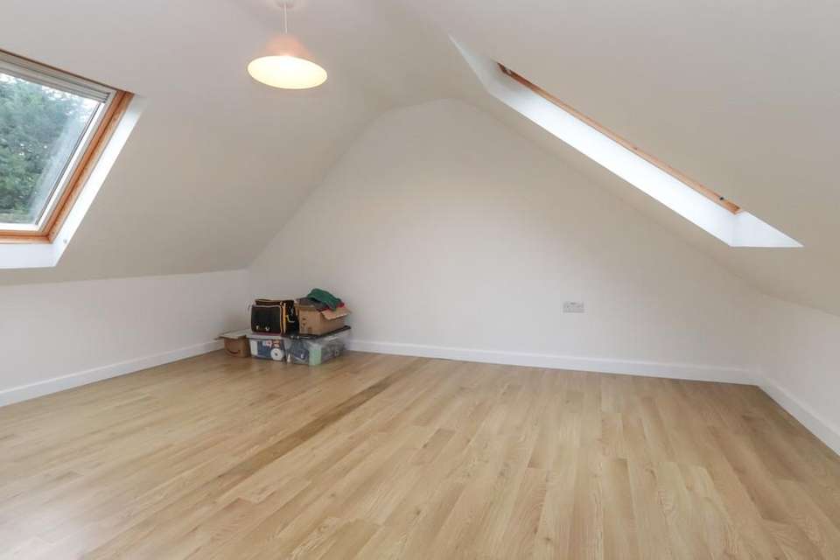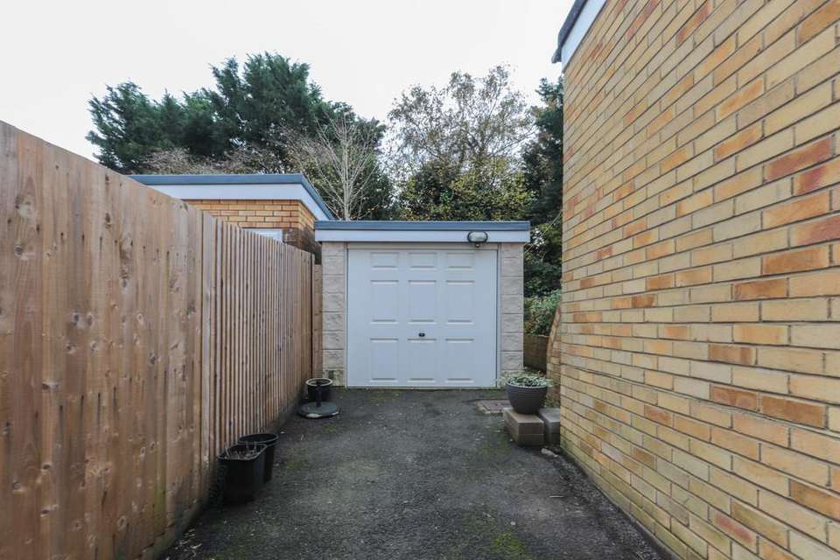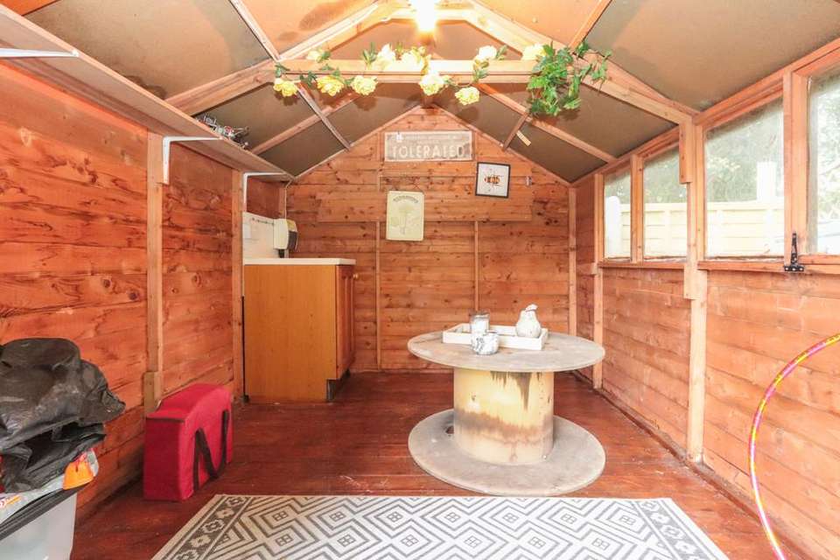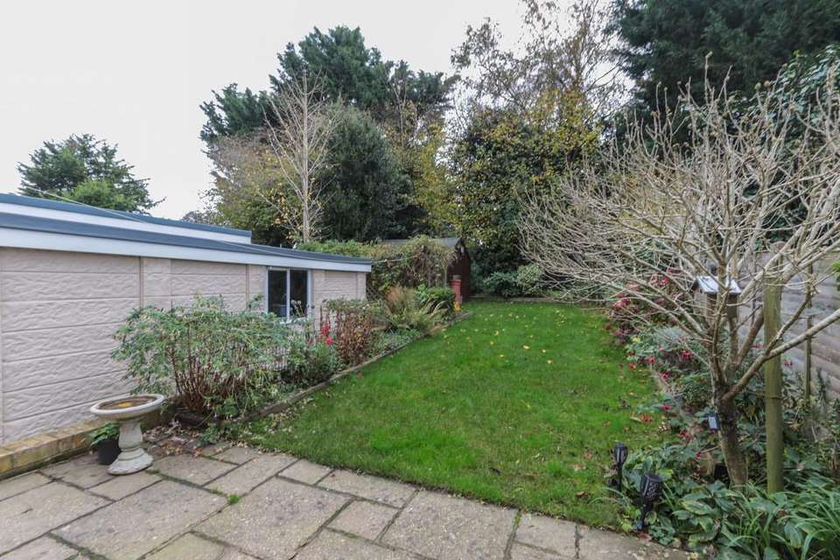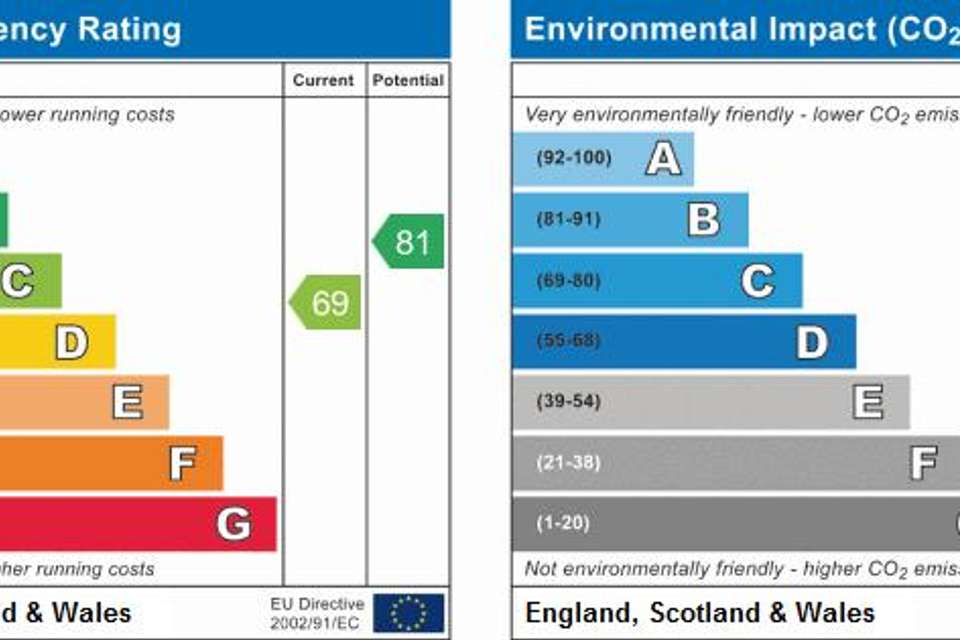3 bedroom semi-detached house to rent
Three Double Bedroom Family Home in Sandhurstsemi-detached house
bedrooms
Property photos
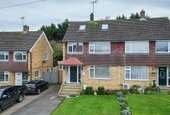
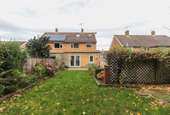
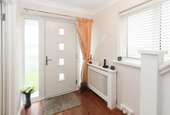
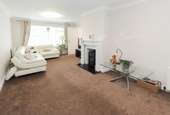
+10
Property description
TO LET A spacious and very well presented three double bedroom family home located in Sandhurst. The accommodation is arranged over three floors. Downstairs there is a spacious entrance hall, large living room, separate dining room, kitchen and downstairs cloakroom. On the first floor are two double bedrooms, the family bathroom and a walk through office room with stairs to the second floor. On the second floor is a large master bedroom with ensuite WC. The property benefits a good size rear garden with summer house, detached garage and driveway. Gas fired central heating and double glazing throughout.
ENTRANCE HALL Opaque double glazed front door with accompanying window to one side. Double glazed window to side. Radiator with cover. Oak wood floor boards. Stairs to the first floor with under stairs storage cupboard. Storage cupboard. Doors to Living Room and Kitchen.
LIVING ROOM 22' 3" x 12' 5" (6.78m x 3.78m) Double glazed windows to front. Feature fireplace with a stone surround and mantle and granite hearth housing the wood burning stove. Two radiators one with cover and built in shelving above. Carpet. Two ceiling lights. Coved ceiling.
KITCHEN 10' 6" x 7' 8" (3.2m x 2.34m) Double glazed windows to side. Oak wood floor boards. Modern wall and base kitchen units with an inset one and half bowl stainless steel sink unit and mixer tap, a base unit with pull out shelving. Dishwasher and plumbing for an automatic washing machine. Fitted electric oven, hob with an extractor hood above. Integrated fridge and freezer. Tiled splashback. Wall mounted 'Worcester' gas boiler. Entrance to Dining Room.
DINING ROOM 18' 6" x 8' 11" (5.64m x 2.72m) Double glazed windows to side. Oak wood floor boards. Modern wall and base kitchen units with an inset one and half bowl stainless steel sink unit and mixer tap, a base unit with pull out shelving. Space and plumbing for an automatic washing machine and dishwasher. Space for a freestanding electric oven and hob with an extractor hood above. Integrated fridge and freezer. Tiled splashback. Wall mounted 'Worcester' gas boiler. Entrance to Dining Room.
CLOAKROOM Opaque double glazed window to side. Low level WC. Vanity unit enclosed wash hand basin with mixer tap and tiled splash back. Oak wood floor boards. Radiator.
STAIRS & LANDING Double glazed window to side. Carpeted. Radiator. Linen cupboard. Doors to Bedrooms One & Two, Bathroom and Study.
BEDROOM TWO 12' 5" x 12' 1" (3.78m x 3.68m) Double glazed windows to front. Built in mirrored sliding door wardrobe. Radiator. Carpet. Coved ceiling.
BEDROOM THREE 12' 5" x 10' 2" (3.78m x 3.1m) Double glazed windows to rear. Carpet. Radiator. Coved ceiling.
BATHROOM Opaque double glazed window to rear. Modern bathroom suite comprising of a low level WC, pedestal wash hand basin and a 'P' shaped bath with mixer taps and a 'Bristan' shower unit and shower screens. Heated towel rail and radiator. Extractor fan. Tiled floor and fully tiled walls.
WALK THROUGH OFFICE 8' 2" x 8' 1" (2.49m x 2.46m) Double glazed windows to front. Carpet. Radiator. Stairs to the second floor with under stairs storage cupboard.
SECOND FLOOR
LANDING Carpeted and wooden wardrobe.
MASTER BEDROOM 13' 7" x 14' 2" (4.14m x 4.32m) Two 'Velux' windows to front and one to the rear with sun blind & black out blind. Radiator. Laminate flooring. The room narrows slightly then widens to 15'9".
WC Velux window with sun blind & black out blind to the rear. Low level WC. Vanity unit enclosed wash hand basin with mixer tap and tiled splash back. Radiator. Laminate floor. Raised window to the staircase.
REAR GARDEN Aprrox 50' x Approx 30' (15.24m x 9.14m) The rear garden is fence enclosed with a patio area leading on to a garden laid to wood chip and mature shrubs and plants with a central footpath to the rear of the garden with a green house and timber summer house. Steps from the patio to the garage.
GARAGE & PARKING The garage has an up and over door. Power and light. To the front of the garage is a gated driveway offering parking for several vehicles.
ENTRANCE HALL Opaque double glazed front door with accompanying window to one side. Double glazed window to side. Radiator with cover. Oak wood floor boards. Stairs to the first floor with under stairs storage cupboard. Storage cupboard. Doors to Living Room and Kitchen.
LIVING ROOM 22' 3" x 12' 5" (6.78m x 3.78m) Double glazed windows to front. Feature fireplace with a stone surround and mantle and granite hearth housing the wood burning stove. Two radiators one with cover and built in shelving above. Carpet. Two ceiling lights. Coved ceiling.
KITCHEN 10' 6" x 7' 8" (3.2m x 2.34m) Double glazed windows to side. Oak wood floor boards. Modern wall and base kitchen units with an inset one and half bowl stainless steel sink unit and mixer tap, a base unit with pull out shelving. Dishwasher and plumbing for an automatic washing machine. Fitted electric oven, hob with an extractor hood above. Integrated fridge and freezer. Tiled splashback. Wall mounted 'Worcester' gas boiler. Entrance to Dining Room.
DINING ROOM 18' 6" x 8' 11" (5.64m x 2.72m) Double glazed windows to side. Oak wood floor boards. Modern wall and base kitchen units with an inset one and half bowl stainless steel sink unit and mixer tap, a base unit with pull out shelving. Space and plumbing for an automatic washing machine and dishwasher. Space for a freestanding electric oven and hob with an extractor hood above. Integrated fridge and freezer. Tiled splashback. Wall mounted 'Worcester' gas boiler. Entrance to Dining Room.
CLOAKROOM Opaque double glazed window to side. Low level WC. Vanity unit enclosed wash hand basin with mixer tap and tiled splash back. Oak wood floor boards. Radiator.
STAIRS & LANDING Double glazed window to side. Carpeted. Radiator. Linen cupboard. Doors to Bedrooms One & Two, Bathroom and Study.
BEDROOM TWO 12' 5" x 12' 1" (3.78m x 3.68m) Double glazed windows to front. Built in mirrored sliding door wardrobe. Radiator. Carpet. Coved ceiling.
BEDROOM THREE 12' 5" x 10' 2" (3.78m x 3.1m) Double glazed windows to rear. Carpet. Radiator. Coved ceiling.
BATHROOM Opaque double glazed window to rear. Modern bathroom suite comprising of a low level WC, pedestal wash hand basin and a 'P' shaped bath with mixer taps and a 'Bristan' shower unit and shower screens. Heated towel rail and radiator. Extractor fan. Tiled floor and fully tiled walls.
WALK THROUGH OFFICE 8' 2" x 8' 1" (2.49m x 2.46m) Double glazed windows to front. Carpet. Radiator. Stairs to the second floor with under stairs storage cupboard.
SECOND FLOOR
LANDING Carpeted and wooden wardrobe.
MASTER BEDROOM 13' 7" x 14' 2" (4.14m x 4.32m) Two 'Velux' windows to front and one to the rear with sun blind & black out blind. Radiator. Laminate flooring. The room narrows slightly then widens to 15'9".
WC Velux window with sun blind & black out blind to the rear. Low level WC. Vanity unit enclosed wash hand basin with mixer tap and tiled splash back. Radiator. Laminate floor. Raised window to the staircase.
REAR GARDEN Aprrox 50' x Approx 30' (15.24m x 9.14m) The rear garden is fence enclosed with a patio area leading on to a garden laid to wood chip and mature shrubs and plants with a central footpath to the rear of the garden with a green house and timber summer house. Steps from the patio to the garage.
GARAGE & PARKING The garage has an up and over door. Power and light. To the front of the garage is a gated driveway offering parking for several vehicles.
Interested in this property?
Council tax
First listed
Over a month agoEnergy Performance Certificate
Three Double Bedroom Family Home in Sandhurst
Marketed by
Peter Buswell - Hawkhurst Cranbrook Road Hawkhurst TN18 4ARThree Double Bedroom Family Home in Sandhurst - Streetview
DISCLAIMER: Property descriptions and related information displayed on this page are marketing materials provided by Peter Buswell - Hawkhurst. Placebuzz does not warrant or accept any responsibility for the accuracy or completeness of the property descriptions or related information provided here and they do not constitute property particulars. Please contact Peter Buswell - Hawkhurst for full details and further information.





