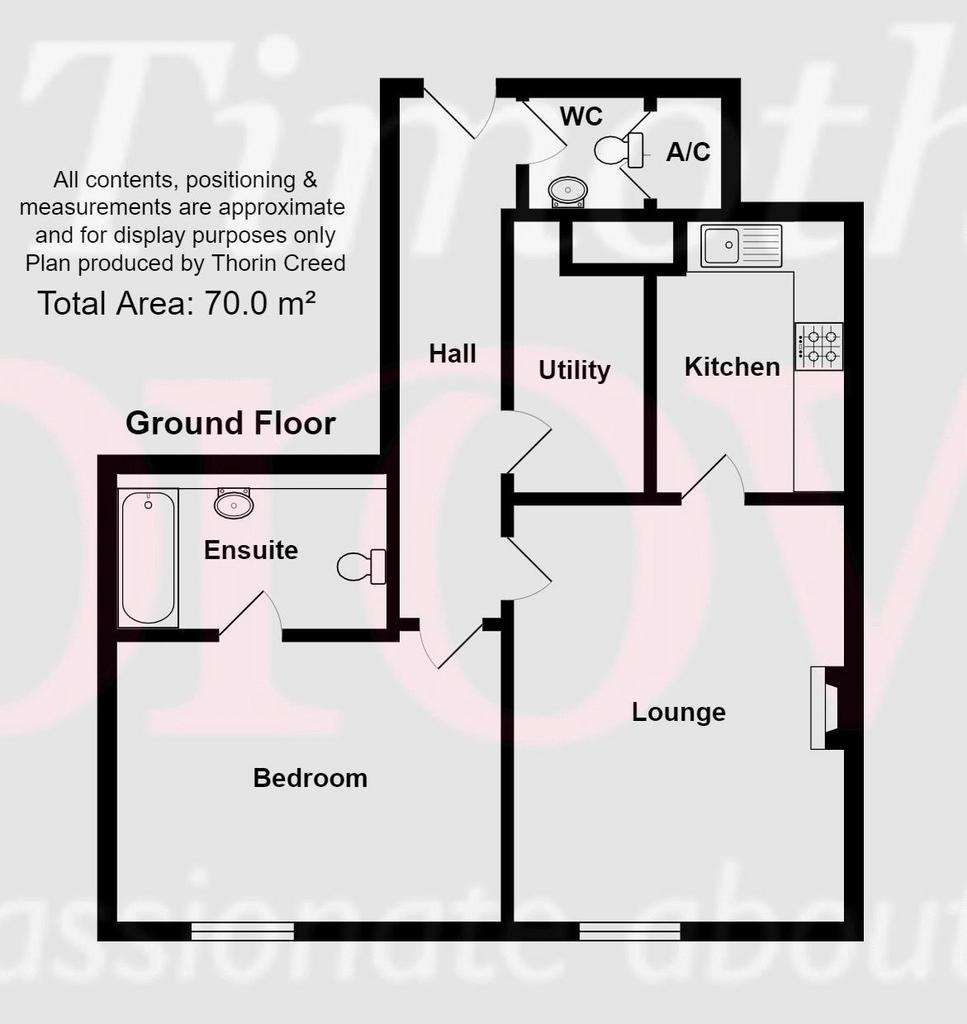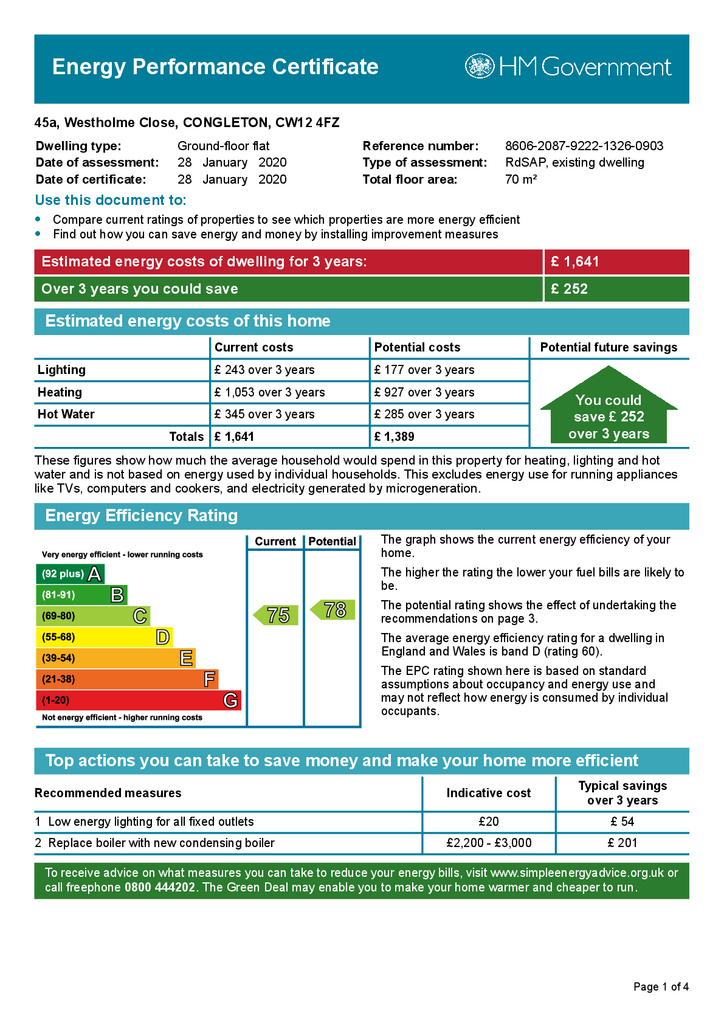1 bedroom flat to rent
Westholme Close, Congletonflat
bedroom

Property photos




+8
Property description
West House is a beautiful restoration of a period country home stylishly converted to form several luxurious individual apartments and duplexes. Set within extensive grounds, this beautifully proportioned ground floor apartment, benefits from lofty rooms an exquisite interior, and is just perfect for highfliers, those retired, singles or couples.The residents have shared use of the majestic Reception/Entertaining Hall, with Apartment 45a briefly comprising; reception hallway, guest wc, spacious lounge, fitted kitchen, large double bedroom, and stylish bathroom. Allocated parking space. Residents communal landscaped grounds. Gas central heating.It sits on the fringe of the highly regarded and smart Woodlands Development, along with other similar appealing properties. There is a small park and play area literally stone’s throw away, and the development is catered for by the recent opening of The Orange Tree Bar & Grill, which has just undergone a £1 m refurbishment, and which now offers great tasting food and instagrammable cocktails.Within walking distance of the town centre and Astbury Mere Country Park. Located in where we consider to be a desirable location, with the town centre only a few minutes’ walk away. The town of Congleton offers a selection of primary and secondary schools, together with a wide range of pubs and restaurants and fitness centres. The town centre boasts a Marks & Spencer Simply Food, Tesco, and a variety of shops as well as essential services such as chemists, doctors, and dentists. Congleton is close to the Peak District National Park, with the M6 motorway and main arterial routes to Manchester Airport easily accessible by road. The main railway station provides links to national rail networks.The area is now further enhanced with the completion of the new Congleton link road which opened April 2021. The Congleton link road joins the A534 Sandbach Road (to the west of Congleton) with the A536 Macclesfield Road (to the north of the town).
COMMUNAL RECEPTION HALL
Intercom secure access. Entrance door to vestibule mail boxes. Door to main entrance reception hall.
MAIN RECEPTION HALL
Minton style tiled floor. Grand spindled staircase with American oak style newel posts and hand rails. Part glazed French doors to the rear garden.
ENTRANCE HALL
Coving to ceiling. Two ceiling light points. Intercom system. Smoke alarm. Door to:
GUEST W.C.
Ceiling light point. Radiator. Suite comprising: low level w.c. and wall mounted wash hand basin. Part tiled walls. Tiled floor. Airing cupboard with central heating boiler and cylinder.
LOUNGE - 16' 7'' x 13' 2'' (5.05m x 4.01m)
Double glazed sash style window to front aspect. Coving to ceiling. Ceiling light point. Radiator. Television aerial point. Feature marble fireplace with living flame electric fire.
FITTED KITCHEN - 10' 8'' x 7' 2'' (3.25m x 2.18m)
Modern fitted units comprising base units, wall cupboards and work surfaces. SMEG appliances comprising chrome style double oven and microwave fitted into a tower storage unit, 4 ring gas hob, extractor hood, integrated dishwasher, integrated fridge and freezer. One and a half bowl sink inset and drainer unit with modern mixer taps. Concealed under wall unit downlighters. Extractor fan. Radiator.
BEDROOM - 15' 3'' x 11' 2'' (4.64m x 3.40m)
Double glazed sash style window to front aspect. Coving to ceiling. Ceiling light point. Radiator.
BATHROOM
Modern white suite comprising: low level w.c., pedestal wash hand basin and panelled bath with chrome mixer taps, shower attachment and shower screen. Recessed mirror backed wall alcove with base/display storage shelf. Ladder rack central heating towel radiator. Natural stone style tiled walls and floor.
UTILITY/STORAGE ROOM - 8' 8'' x 5' 3'' (2.64m x 1.60m)
Power and light. Plumbing for washing machine.
Outside
One allocated parking space. Communal landscaped gardens.
SERVICES
All mains services are connected (although not tested).
VIEWING
Strictly by appointment through sole letting agent TIMOTHY A BROWN.
Council Tax Band: C
COMMUNAL RECEPTION HALL
Intercom secure access. Entrance door to vestibule mail boxes. Door to main entrance reception hall.
MAIN RECEPTION HALL
Minton style tiled floor. Grand spindled staircase with American oak style newel posts and hand rails. Part glazed French doors to the rear garden.
ENTRANCE HALL
Coving to ceiling. Two ceiling light points. Intercom system. Smoke alarm. Door to:
GUEST W.C.
Ceiling light point. Radiator. Suite comprising: low level w.c. and wall mounted wash hand basin. Part tiled walls. Tiled floor. Airing cupboard with central heating boiler and cylinder.
LOUNGE - 16' 7'' x 13' 2'' (5.05m x 4.01m)
Double glazed sash style window to front aspect. Coving to ceiling. Ceiling light point. Radiator. Television aerial point. Feature marble fireplace with living flame electric fire.
FITTED KITCHEN - 10' 8'' x 7' 2'' (3.25m x 2.18m)
Modern fitted units comprising base units, wall cupboards and work surfaces. SMEG appliances comprising chrome style double oven and microwave fitted into a tower storage unit, 4 ring gas hob, extractor hood, integrated dishwasher, integrated fridge and freezer. One and a half bowl sink inset and drainer unit with modern mixer taps. Concealed under wall unit downlighters. Extractor fan. Radiator.
BEDROOM - 15' 3'' x 11' 2'' (4.64m x 3.40m)
Double glazed sash style window to front aspect. Coving to ceiling. Ceiling light point. Radiator.
BATHROOM
Modern white suite comprising: low level w.c., pedestal wash hand basin and panelled bath with chrome mixer taps, shower attachment and shower screen. Recessed mirror backed wall alcove with base/display storage shelf. Ladder rack central heating towel radiator. Natural stone style tiled walls and floor.
UTILITY/STORAGE ROOM - 8' 8'' x 5' 3'' (2.64m x 1.60m)
Power and light. Plumbing for washing machine.
Outside
One allocated parking space. Communal landscaped gardens.
SERVICES
All mains services are connected (although not tested).
VIEWING
Strictly by appointment through sole letting agent TIMOTHY A BROWN.
Council Tax Band: C
Council tax
First listed
2 weeks agoEnergy Performance Certificate
Westholme Close, Congleton
Westholme Close, Congleton - Streetview
DISCLAIMER: Property descriptions and related information displayed on this page are marketing materials provided by Timothy A Brown - Congleton. Placebuzz does not warrant or accept any responsibility for the accuracy or completeness of the property descriptions or related information provided here and they do not constitute property particulars. Please contact Timothy A Brown - Congleton for full details and further information.













