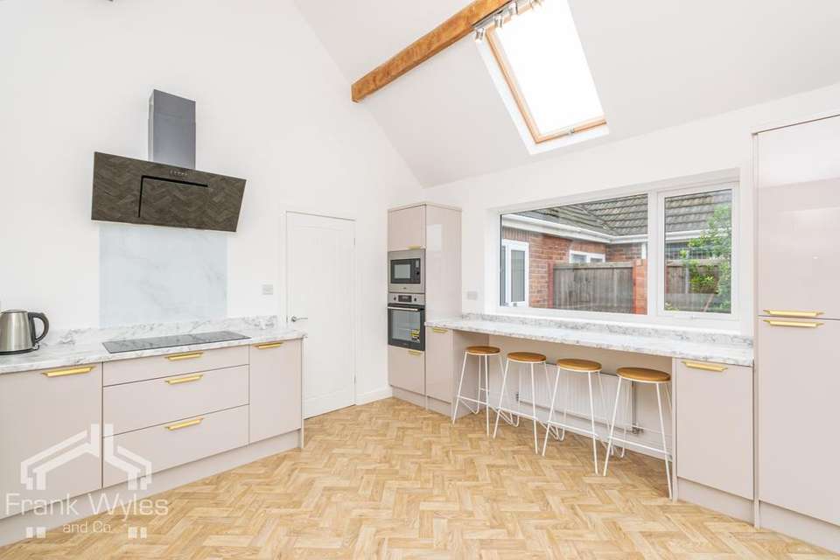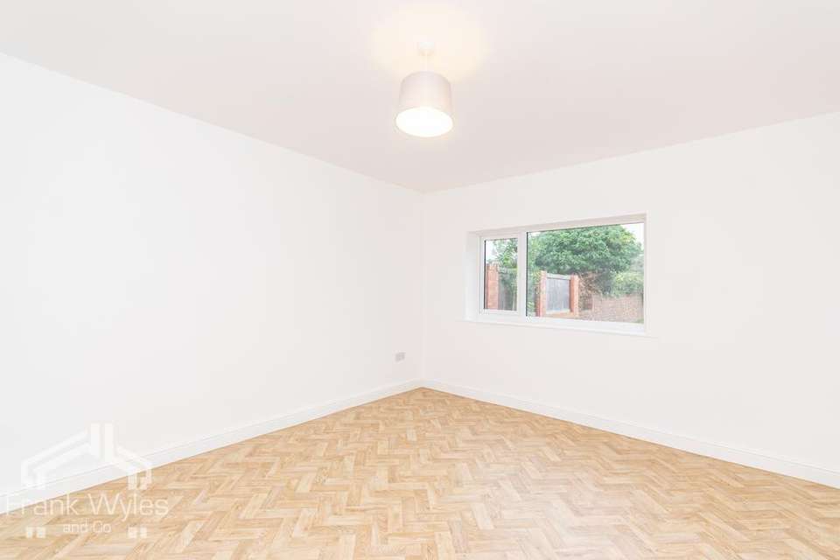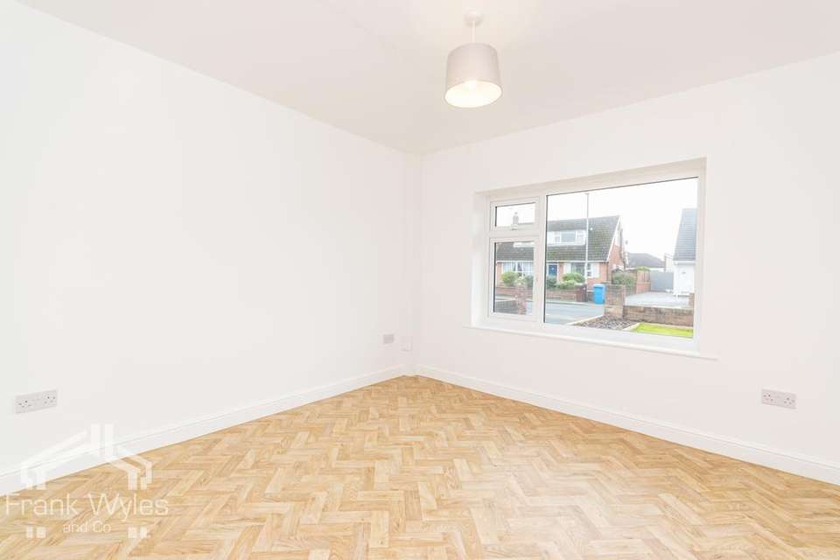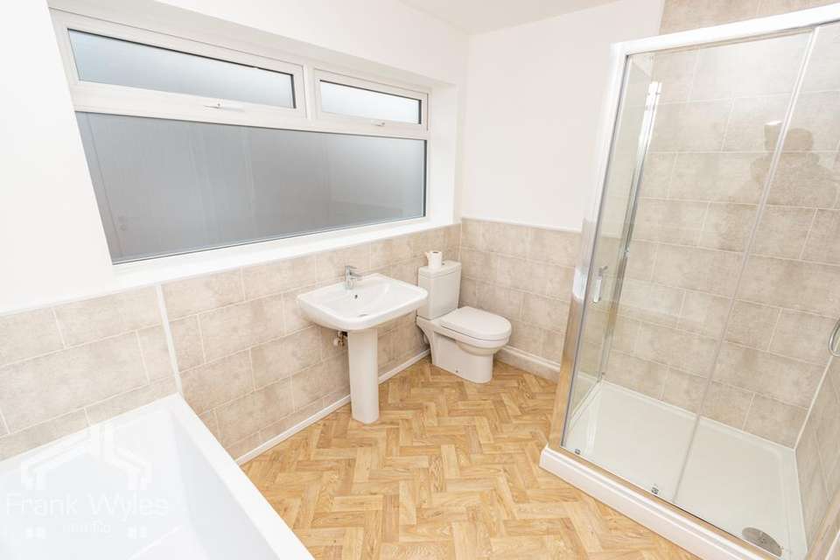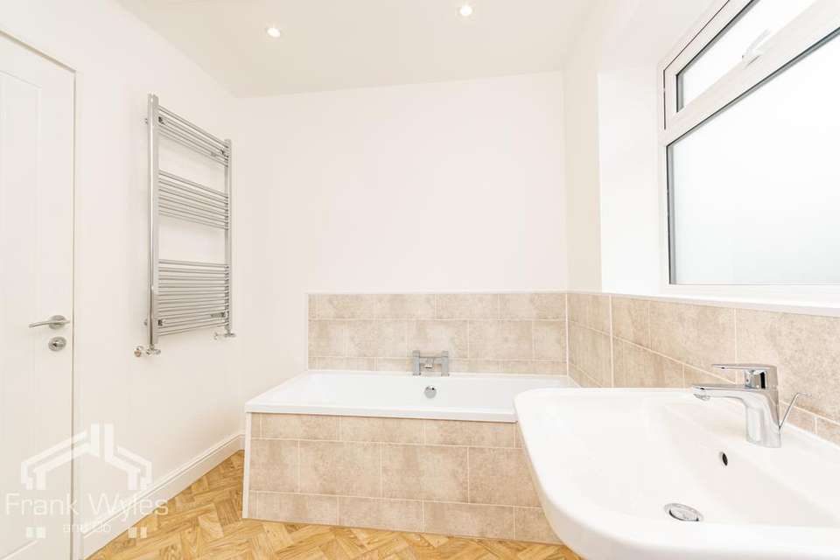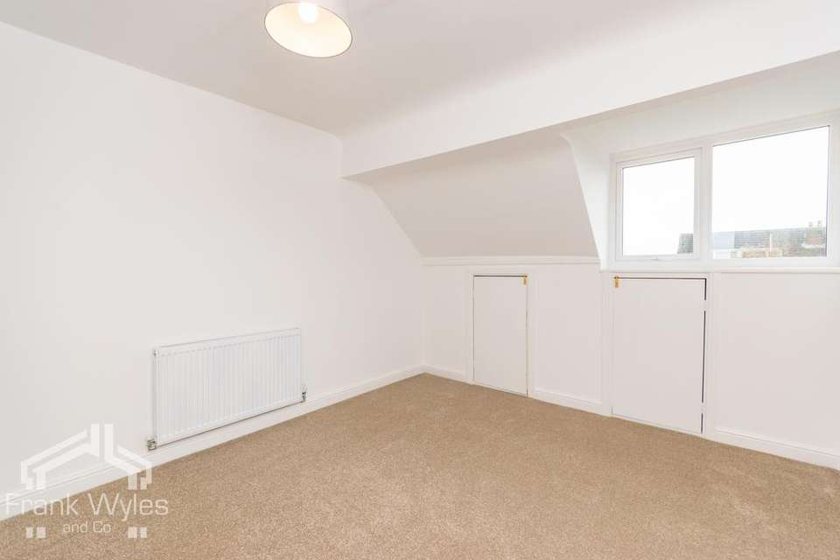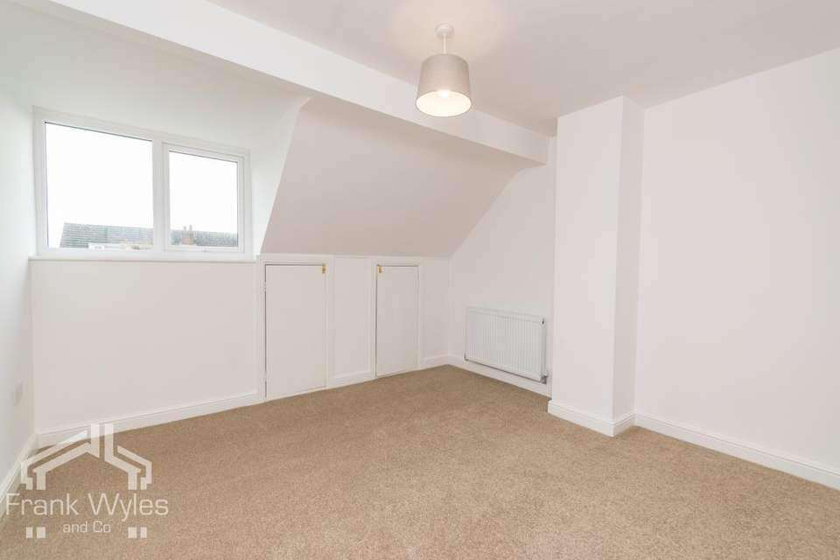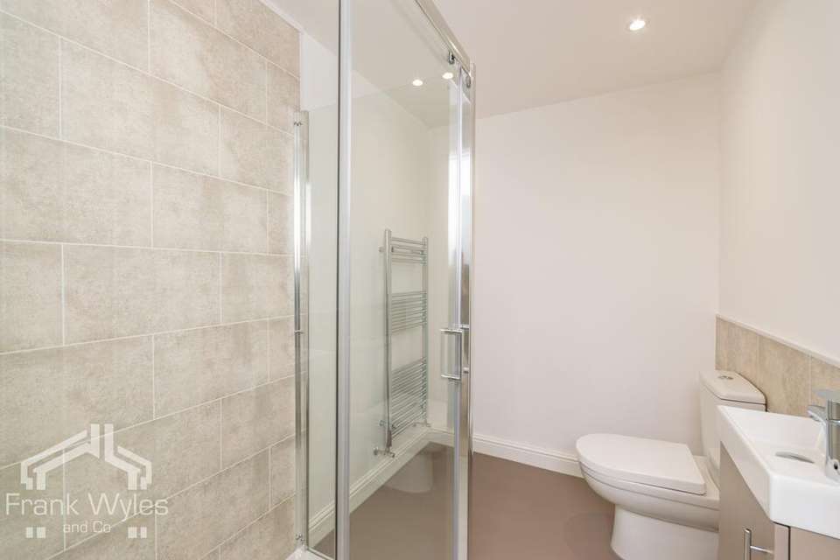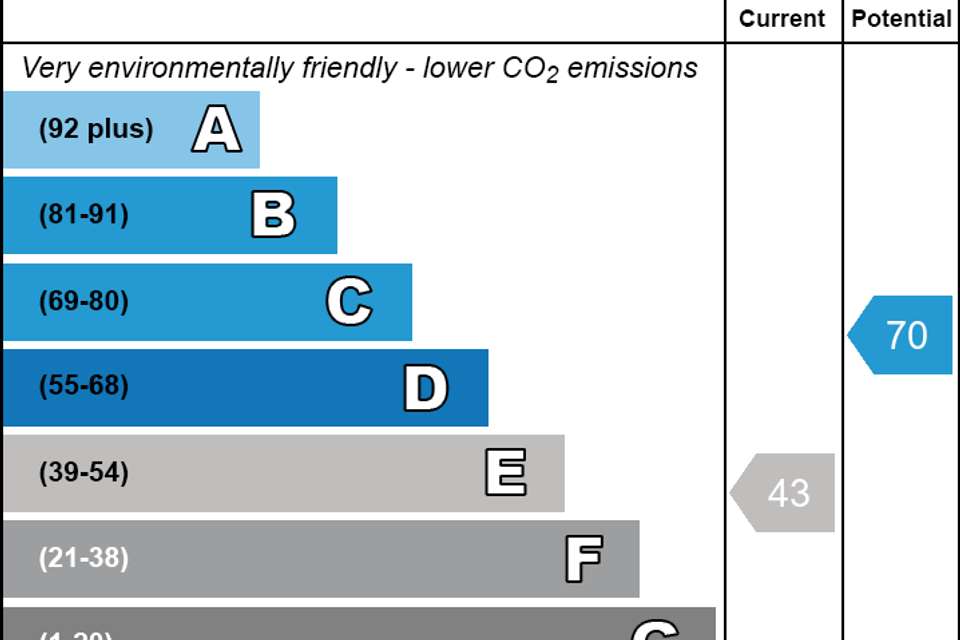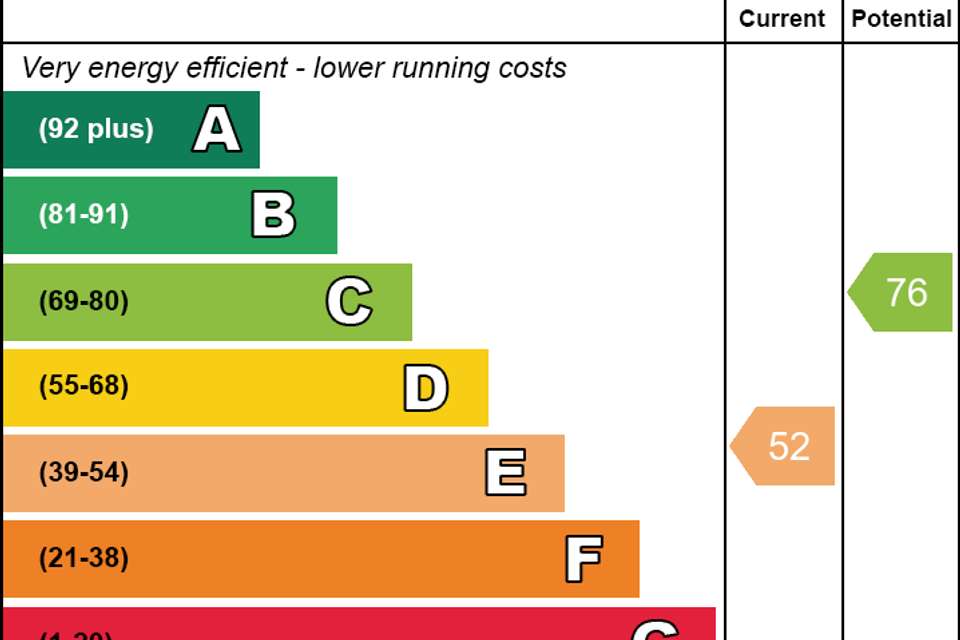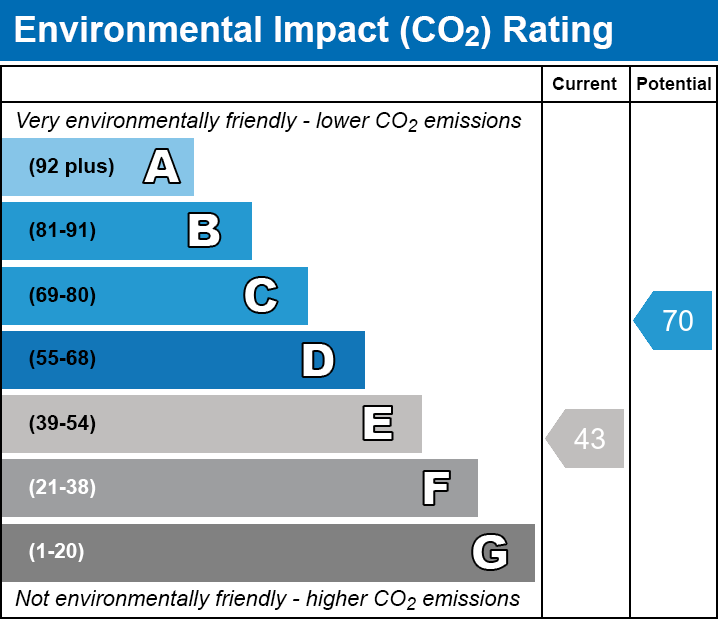4 bedroom semi-detached bungalow to rent
Ansdell, Lancashirebungalow
bedrooms
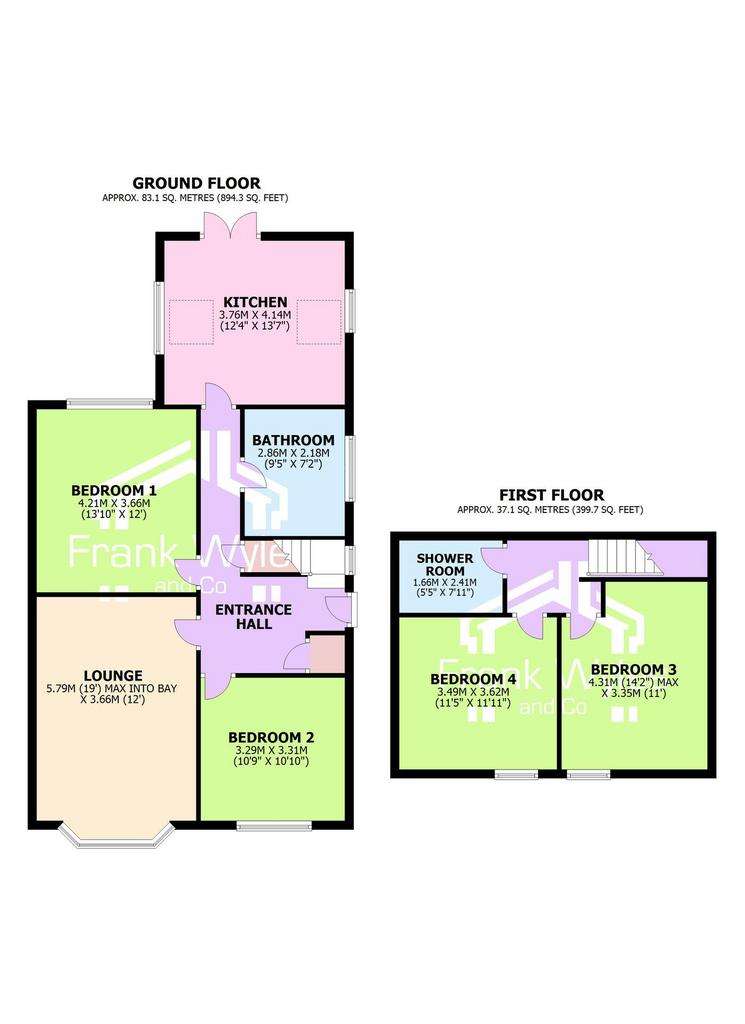
Property photos

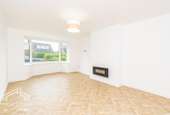
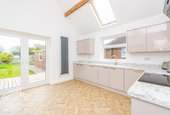
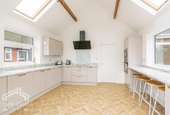
+11
Property description
This well presented semi detached dormer bungalow is located in a popular residential area. The accommodation comprises 1-2 receptions, a fitted kitchen, 3-4 bedrooms, a ground floor bathroom and a first floor shower room. There is a driveway, a garage, and gardens to the front and rear. EPC: E
Ground Floor
Entrance Hall
Composite front door. Opaque double glazed window to side. Radiator. Stairs to first floor with storage cupboard under housing consumer unit. Utility cupboard housing wall mounted boiler and with plumbing for washing machine. Doors leading to the following rooms:
Lounge 5.79m (19') max into bay x 3.66m (12')
Double glazed bay window to front. Feature wall mounted living flame effect gas fire. Radiator, and TV point.
Dining Kitchen 4.14m (13'7") x 3.76m (12'4")
Two double glazed windows to side and two skylights. Fitted with a matching range of base and eye level units with worktop space over and matching breakfast bar. Sink with single drainer and mixer tap. Integrated fridge, freezer and dishwasher. Built-in oven, microwave and hob with extractor hood over. Radiator. French doors to rear garden.
Bedroom 1 4.21m (13'10") x 3.66m (12')
Double glazed window to rear. Radiator.
Bedroom 2/Dining Room 3.31m (10'10") x 3.29m (10'9")
Double glazed window to front. Radiator.
First Floor
Bathroom
Opaque double glazed window to side. Fitted with four piece suite comprising bath with mixer tap, pedestal wash hand basin with mixer tap, shower cubicle with fitted shower, and WC. Heated towel rail, and extractor fan.
Landing
Doors leading to the following rooms:
Bedroom 3 4.31m (14'2") max x 3.35m (11')
Double glazed window to front. Radiator.
Bedroom 4 3.62m (11'11") x 3.49m (11'5")
Double glazed window to front. Radiator.
Shower Room
Fitted with three piece suite comprising double shower enclosure with fitted electric shower, vanity wash hand basin with storage under and mixer tap, and WC. Heated towel rail, and extractor fan.
External
Front
Low maintenance lawned front garden and driveway with off street parking for multiple vehicles leading to:
Single Garage
Brick-built garage with up-and-over door.
Rear
Good sized lawned garden.
Ground Floor
Entrance Hall
Composite front door. Opaque double glazed window to side. Radiator. Stairs to first floor with storage cupboard under housing consumer unit. Utility cupboard housing wall mounted boiler and with plumbing for washing machine. Doors leading to the following rooms:
Lounge 5.79m (19') max into bay x 3.66m (12')
Double glazed bay window to front. Feature wall mounted living flame effect gas fire. Radiator, and TV point.
Dining Kitchen 4.14m (13'7") x 3.76m (12'4")
Two double glazed windows to side and two skylights. Fitted with a matching range of base and eye level units with worktop space over and matching breakfast bar. Sink with single drainer and mixer tap. Integrated fridge, freezer and dishwasher. Built-in oven, microwave and hob with extractor hood over. Radiator. French doors to rear garden.
Bedroom 1 4.21m (13'10") x 3.66m (12')
Double glazed window to rear. Radiator.
Bedroom 2/Dining Room 3.31m (10'10") x 3.29m (10'9")
Double glazed window to front. Radiator.
First Floor
Bathroom
Opaque double glazed window to side. Fitted with four piece suite comprising bath with mixer tap, pedestal wash hand basin with mixer tap, shower cubicle with fitted shower, and WC. Heated towel rail, and extractor fan.
Landing
Doors leading to the following rooms:
Bedroom 3 4.31m (14'2") max x 3.35m (11')
Double glazed window to front. Radiator.
Bedroom 4 3.62m (11'11") x 3.49m (11'5")
Double glazed window to front. Radiator.
Shower Room
Fitted with three piece suite comprising double shower enclosure with fitted electric shower, vanity wash hand basin with storage under and mixer tap, and WC. Heated towel rail, and extractor fan.
External
Front
Low maintenance lawned front garden and driveway with off street parking for multiple vehicles leading to:
Single Garage
Brick-built garage with up-and-over door.
Rear
Good sized lawned garden.
Council tax
First listed
Over a month agoEnergy Performance Certificate
Ansdell, Lancashire
Ansdell, Lancashire - Streetview
DISCLAIMER: Property descriptions and related information displayed on this page are marketing materials provided by Frank Wyles & Co - St Annes. Placebuzz does not warrant or accept any responsibility for the accuracy or completeness of the property descriptions or related information provided here and they do not constitute property particulars. Please contact Frank Wyles & Co - St Annes for full details and further information.





