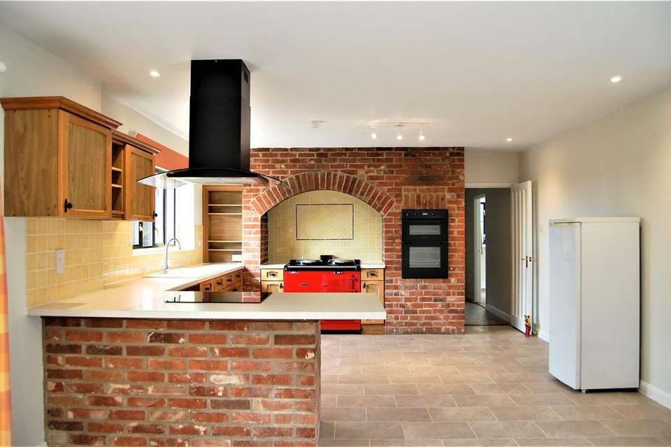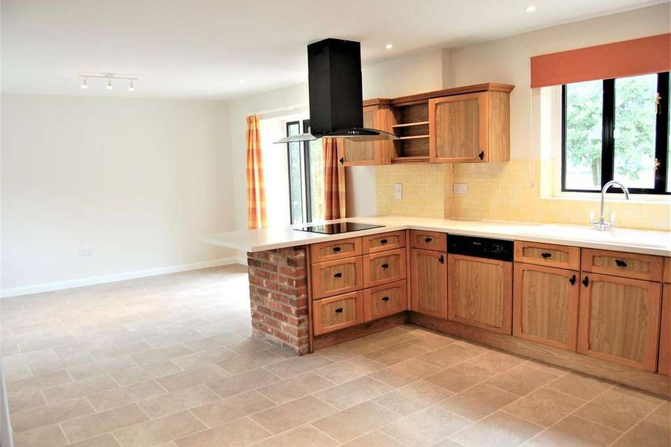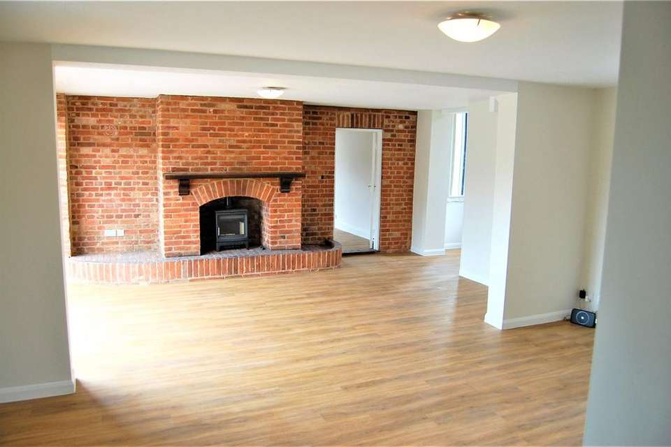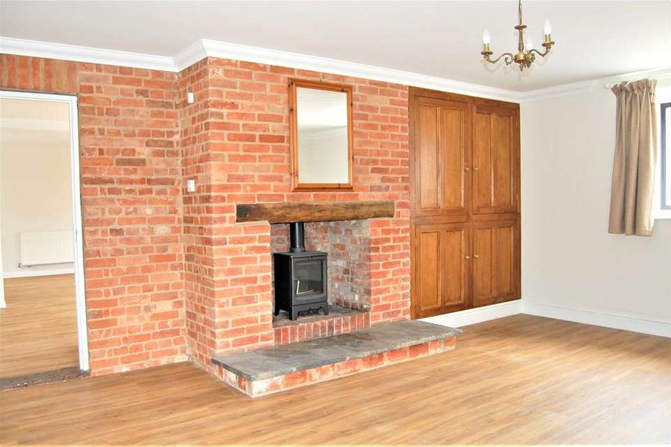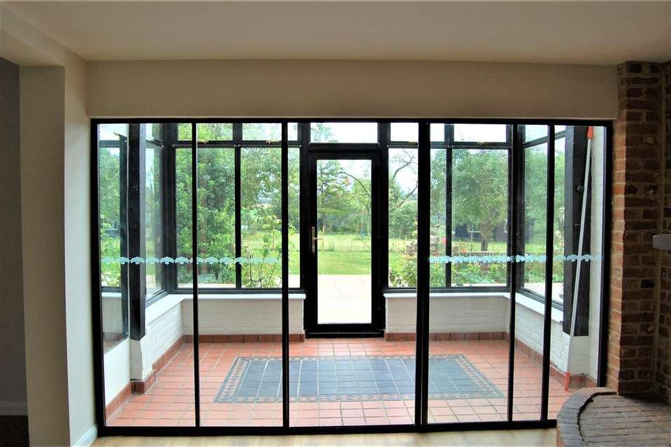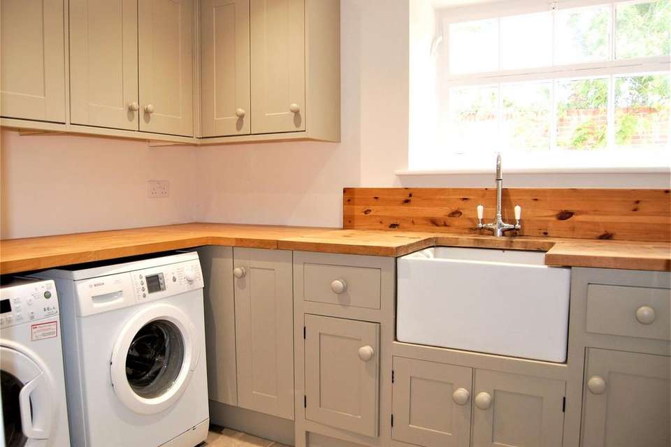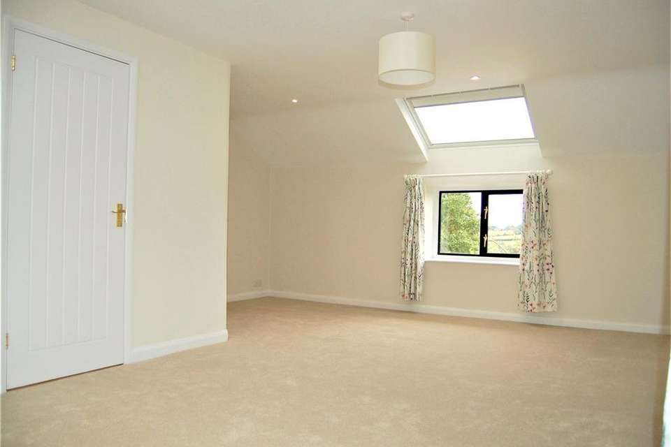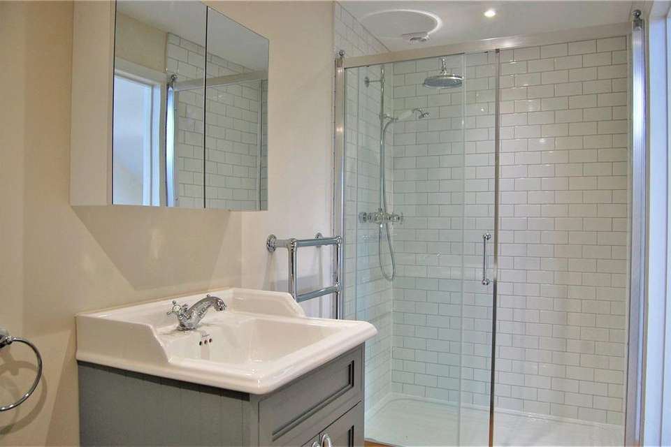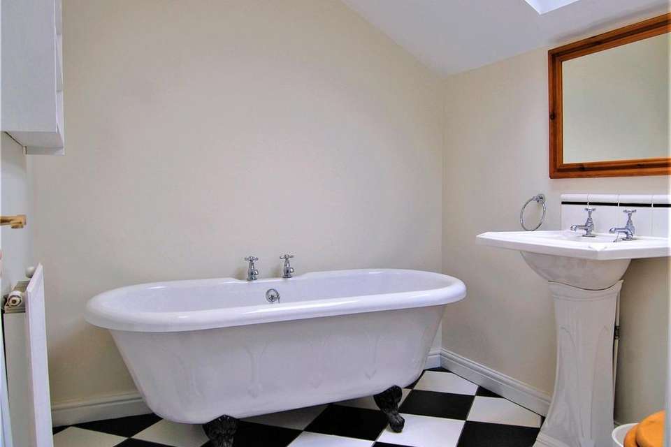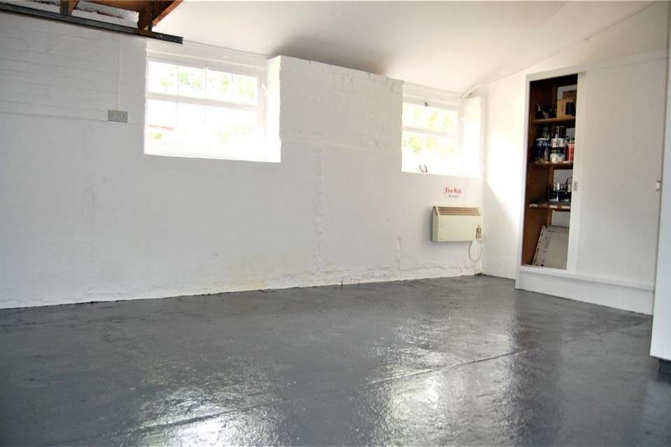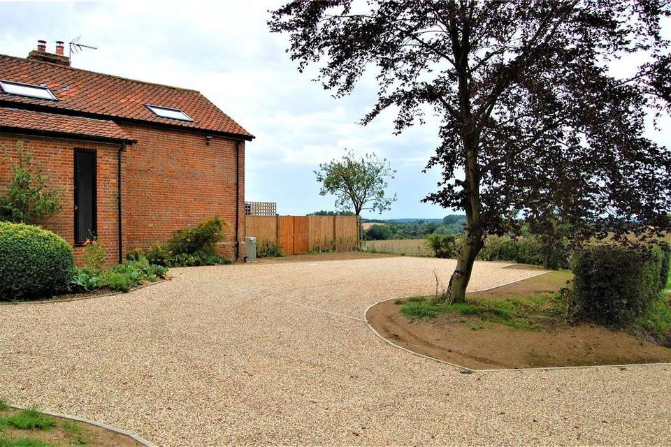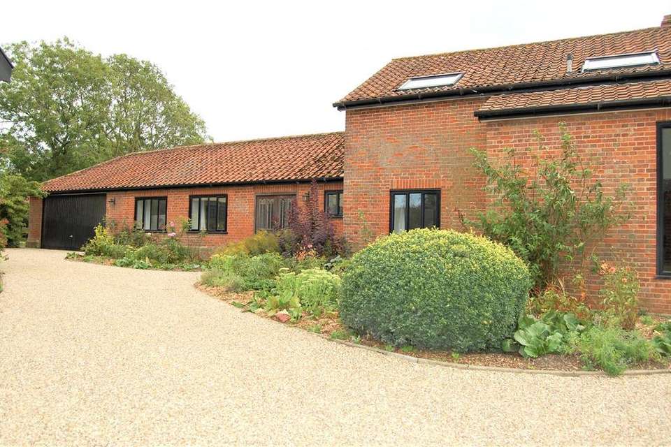4 bedroom detached house to rent
Stowmarket, IP14detached house
bedrooms
Property photos
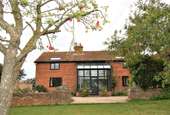
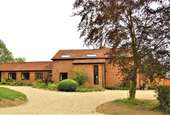
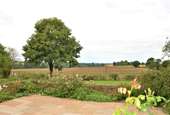
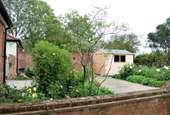
+12
Property description
Superb detached property having been refurbished, offering spacious and flexible accommodation, with views over open countryside.
The spacious accommodation comprises:
FRONT DOOR: leading to:
ENTRANCE LOBBY: 8’05 x 5’07 with part glazed door to:
ENTRANCE HALL: 12’02 x 8’11 with radiator and built-in double cupboard. Double glazed doors leading to:
SITTING ROOM: 23’0 x 18’08 with wood burner in brick heath and wooden mantle, spacious understairs cupboard, window to front aspect, radiator, full length glazed doors and windows to:
CONSERVATORY: 11’10 x 7’11 with tiled floor and radiator.
CLOAKROOM: with w.c., wash handbasin, window to front aspect, radiator.
LIVING ROOM: 18’07 X 13’04 with wood burner in brick hearth, window to side and rear aspects, radiator, double built-in cupboard.
KITCHEN/BREAKFAST ROOM: 23’05 x 14’06 worksurfaces with cupboard fitted above and below, inset sink unit, brick area housing oil fired aga, integral dishwasher, built-in double oven, inset hob with extractor over. window to side aspect, door to side aspect, radiator.
DINING ROOM: 16’06 x 15’01 with window to front aspect and doors to rear aspect, radiator.
REAR HALL: with internal door to garage.
SHOWER ROOM: 10’03 narrowing to 8’00 x 3’07 with shower cubicle, W.C, pedestal washbasin, heated towel rail, window to side aspect.
UTILITY ROOM: 8’01 x 6’08 worksurface with cupboard above and below, inset sink unit, space for washing machine, window to side aspect, radiator.
BEDROOM: 16’09 x 15’03 with window to side and rear aspect, door to rear aspect, door to side aspect, radiator.
Stairs to First Floor:
LANDING: with walk in cupboard with shelves, radiator.
BATHROOM: 7’09 x 6’11 with roll top bath, w.c., washbasin, radiator, Veluxe window to front aspect.
BEDROOM: 10’06 x 9’05 with window to side aspect, Veluxe window to front aspect, radiator.
BEDROOM: 10’06 x 10’01 with window to rear aspect, radiator.
BEDROOM: 20’01 X 15’08 narrowing to 10’09 with Veluxe window to front aspect, window to side and rear aspect, radiator, door to en-suite.
EN-SUITE SHOWER ROOM: 11’09 x 4’06 with double shower cubicle, heated towel rail, w.c., washbasin with cupboard under.
INTEGRAL DOUBLE GARAGE: with up and over door.
OUTSIDE: Ample parking on gravelled driveway. To the rear a large terrace area with lawn and flower/shrub boarders. Further area of hard standing and wooden garden shed.
Water Charges Included in Rent
Mobile Phone Signal: Yes
Average Broadband Speed:
Oil Central Heating, Mains electric. Private Drainage.
Council Tax Band: F
Minimum Let: 12 Months
EPC: C
The spacious accommodation comprises:
FRONT DOOR: leading to:
ENTRANCE LOBBY: 8’05 x 5’07 with part glazed door to:
ENTRANCE HALL: 12’02 x 8’11 with radiator and built-in double cupboard. Double glazed doors leading to:
SITTING ROOM: 23’0 x 18’08 with wood burner in brick heath and wooden mantle, spacious understairs cupboard, window to front aspect, radiator, full length glazed doors and windows to:
CONSERVATORY: 11’10 x 7’11 with tiled floor and radiator.
CLOAKROOM: with w.c., wash handbasin, window to front aspect, radiator.
LIVING ROOM: 18’07 X 13’04 with wood burner in brick hearth, window to side and rear aspects, radiator, double built-in cupboard.
KITCHEN/BREAKFAST ROOM: 23’05 x 14’06 worksurfaces with cupboard fitted above and below, inset sink unit, brick area housing oil fired aga, integral dishwasher, built-in double oven, inset hob with extractor over. window to side aspect, door to side aspect, radiator.
DINING ROOM: 16’06 x 15’01 with window to front aspect and doors to rear aspect, radiator.
REAR HALL: with internal door to garage.
SHOWER ROOM: 10’03 narrowing to 8’00 x 3’07 with shower cubicle, W.C, pedestal washbasin, heated towel rail, window to side aspect.
UTILITY ROOM: 8’01 x 6’08 worksurface with cupboard above and below, inset sink unit, space for washing machine, window to side aspect, radiator.
BEDROOM: 16’09 x 15’03 with window to side and rear aspect, door to rear aspect, door to side aspect, radiator.
Stairs to First Floor:
LANDING: with walk in cupboard with shelves, radiator.
BATHROOM: 7’09 x 6’11 with roll top bath, w.c., washbasin, radiator, Veluxe window to front aspect.
BEDROOM: 10’06 x 9’05 with window to side aspect, Veluxe window to front aspect, radiator.
BEDROOM: 10’06 x 10’01 with window to rear aspect, radiator.
BEDROOM: 20’01 X 15’08 narrowing to 10’09 with Veluxe window to front aspect, window to side and rear aspect, radiator, door to en-suite.
EN-SUITE SHOWER ROOM: 11’09 x 4’06 with double shower cubicle, heated towel rail, w.c., washbasin with cupboard under.
INTEGRAL DOUBLE GARAGE: with up and over door.
OUTSIDE: Ample parking on gravelled driveway. To the rear a large terrace area with lawn and flower/shrub boarders. Further area of hard standing and wooden garden shed.
Water Charges Included in Rent
Mobile Phone Signal: Yes
Average Broadband Speed:
Oil Central Heating, Mains electric. Private Drainage.
Council Tax Band: F
Minimum Let: 12 Months
EPC: C
Council tax
First listed
Over a month agoStowmarket, IP14
Stowmarket, IP14 - Streetview
DISCLAIMER: Property descriptions and related information displayed on this page are marketing materials provided by Jackson-Stops - Bury St. Edmunds. Placebuzz does not warrant or accept any responsibility for the accuracy or completeness of the property descriptions or related information provided here and they do not constitute property particulars. Please contact Jackson-Stops - Bury St. Edmunds for full details and further information.





