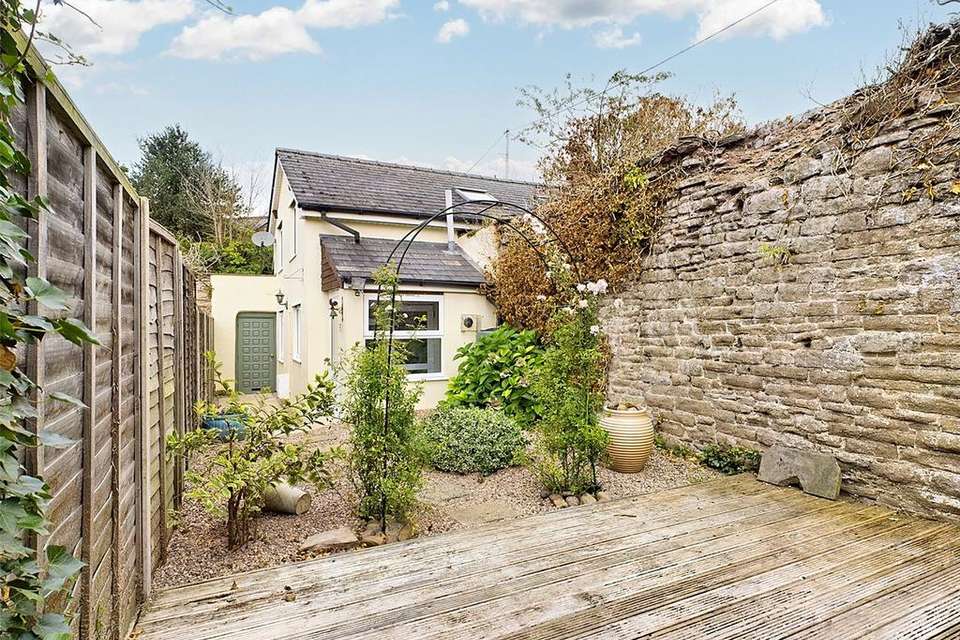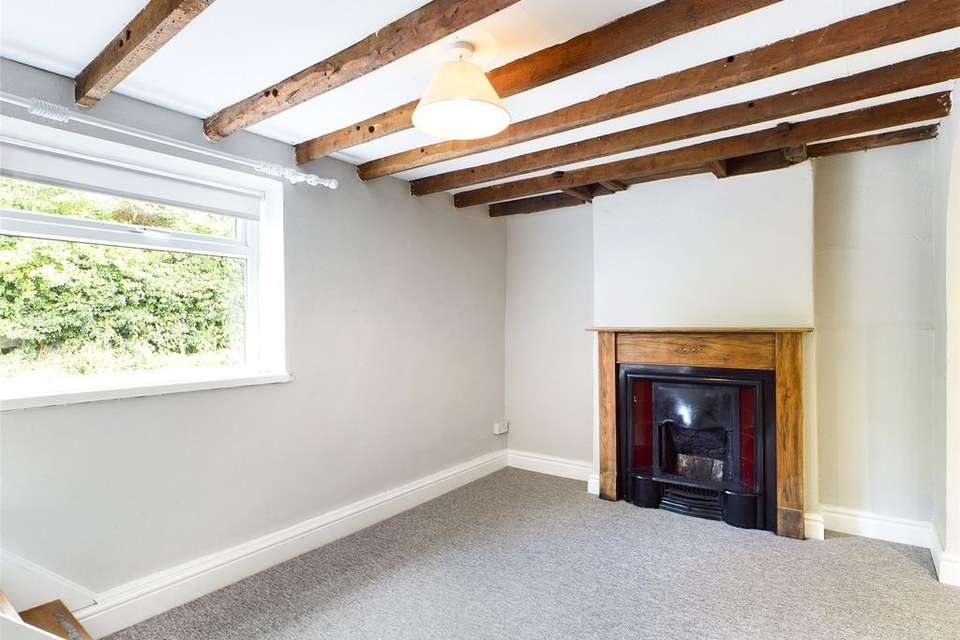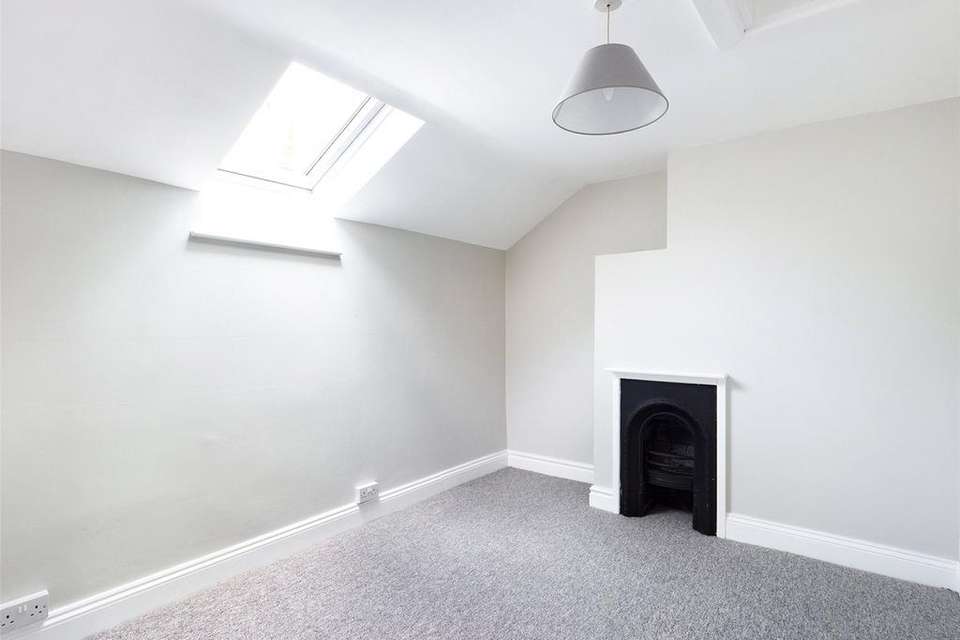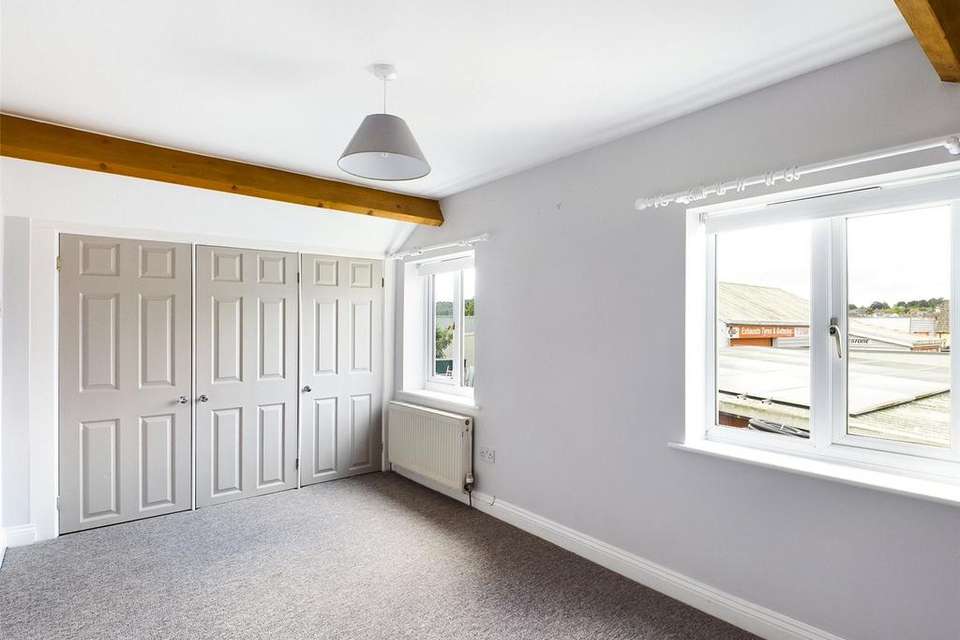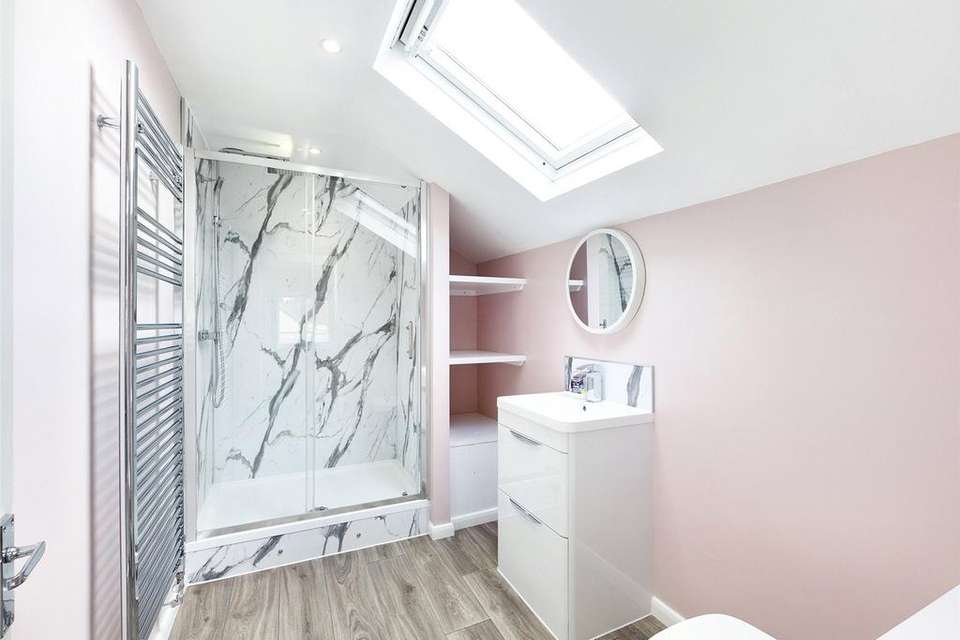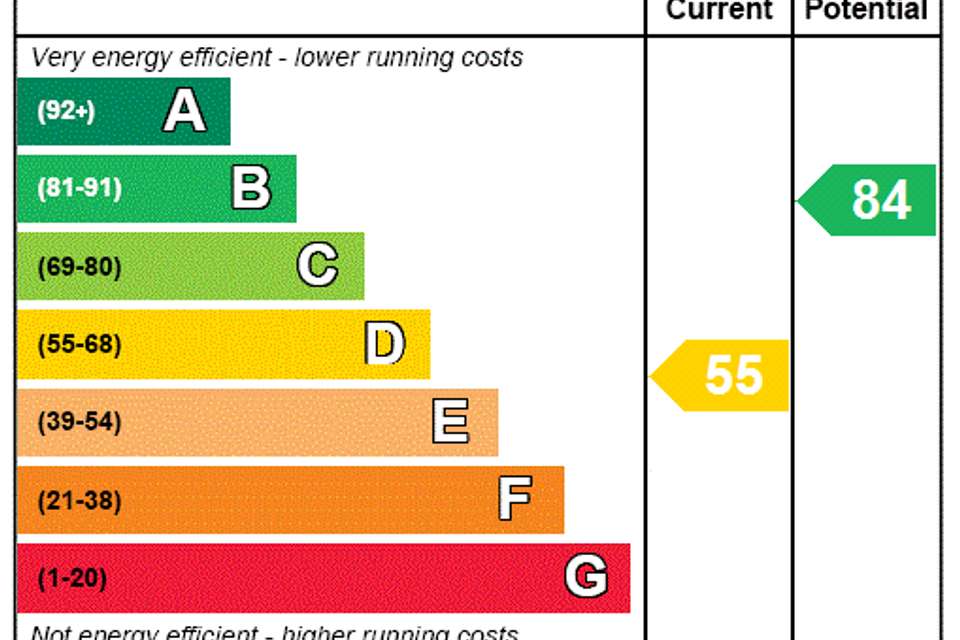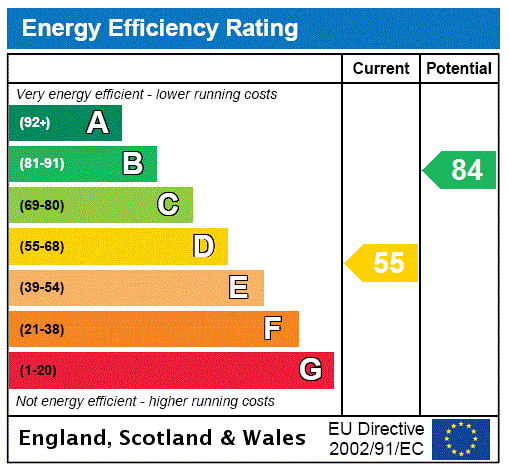2 bedroom semi-detached house to rent
Herefordshire, HR9semi-detached house
bedrooms
Property photos

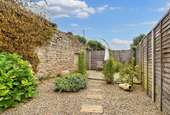
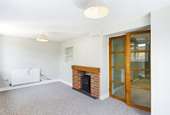
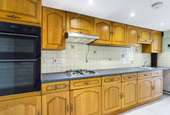
+5
Property description
A beautifully presented two bedroom semi-detached cottage with two reception rooms and smartly fitted kitchen, shower room and secluded garden.
Council Tax Band B
£895pcm/£206pcw
The property is entered via:
A private door from Overross Street leading into a courtyard garden with uPVC double glazed door leading into:
Reception Hall: 7'2" x 4'7" (2.18m x 1.4m).
With power points. Wall mounted gas fired combination boiler supplying domestic hot water and central heating. Tiled flooring. uPVC double glazed window overlooking the lovely courtyard landscaped garden. uPVC double glazed door into:
Living Room: 16'2" x 8'1" (4.93m x 2.46m).
uPVC double glazed windows to side. This lovely light room has feature fireplace with fitted electric wood burning style stove on a slate hearth and attractive oak mantle over. Recessed wall shelving, two radiators, power points. French double doors leading into:
Kitchen: 14'4" x 6'5" (4.37m x 1.96m).
A good range of oak fronted base and matching wall cupboards. Built in appliances to include double oven and grill. Gas four ring hob with filter hood over. Space for washing machine and tall fridge freezer. Inset ceiling spotlights, radiator, power points. Archway through into:
Dining Area/Second Reception Room: 14'4" x 9'1" (4.37m x 2.77m).
A lovely character feature fireplace. uPVC double glazed window to side aspect. Exposed original ceiling timbers. Power points, radiator, telephone point. Half turn staircase leads to:
Landing:
A lovely light landing area with power points and velux ceiling light.
Bedroom 1: 14'5" x 8'3" (4.4m x 2.51m).
A good double room with additional recessed wardrobes and shelving to one elevation. Radiator, power points. Two double glazed windows giving plenty of natural light. Exposed ceiling timbers.
Bedroom 2: 10'3" x 9'1" (3.12m x 2.77m).
With ornate feature period fireplace. Velux window giving plenty of natural light. Radiator, power points. Access door to small recessed storage cupboard.
Shower Room:
Beautifully presented and well fitted with wide recessed shower cubicle with sliding glazed door and marble effect aqua board surround, dual head mixer. Vanity unit with mono block mixer and useful drawers beneath. Low level WC with concealed cistern. Chromium heated towel radiator. Velux window giving plenty of natural light. Spotlights and extractor fan.
Outside:
From the pavement, access door gives lovely private entrance and pathway leading to front door. Easily maintained courtyard garden with gravelled area interspersed with mature shrubs, beautiful old stone wall and decked seating area, this southerly facing garden is a beautiful sun trap.
Directions:
From the Centre of Ross-on-Wye, at the Market Place, turn down Broad Street, proceed over the two small roundabouts and up the Ledbury Road proceeding past the Plough Inn and the property can be found on the right hand side.
Property Information:
Council Tax Band: B
EPC Rating: D
Heating: Gas
Mains: Water, Drainage and Electric
Broadband: Superfast 80mbps Available
Satellite/Fibre: Sky & BT available. Virgin: Not available.
Mobile Phone Coverage:
Holding Deposit £206
Whole Deposit £1032
Council Tax Band B
£895pcm/£206pcw
The property is entered via:
A private door from Overross Street leading into a courtyard garden with uPVC double glazed door leading into:
Reception Hall: 7'2" x 4'7" (2.18m x 1.4m).
With power points. Wall mounted gas fired combination boiler supplying domestic hot water and central heating. Tiled flooring. uPVC double glazed window overlooking the lovely courtyard landscaped garden. uPVC double glazed door into:
Living Room: 16'2" x 8'1" (4.93m x 2.46m).
uPVC double glazed windows to side. This lovely light room has feature fireplace with fitted electric wood burning style stove on a slate hearth and attractive oak mantle over. Recessed wall shelving, two radiators, power points. French double doors leading into:
Kitchen: 14'4" x 6'5" (4.37m x 1.96m).
A good range of oak fronted base and matching wall cupboards. Built in appliances to include double oven and grill. Gas four ring hob with filter hood over. Space for washing machine and tall fridge freezer. Inset ceiling spotlights, radiator, power points. Archway through into:
Dining Area/Second Reception Room: 14'4" x 9'1" (4.37m x 2.77m).
A lovely character feature fireplace. uPVC double glazed window to side aspect. Exposed original ceiling timbers. Power points, radiator, telephone point. Half turn staircase leads to:
Landing:
A lovely light landing area with power points and velux ceiling light.
Bedroom 1: 14'5" x 8'3" (4.4m x 2.51m).
A good double room with additional recessed wardrobes and shelving to one elevation. Radiator, power points. Two double glazed windows giving plenty of natural light. Exposed ceiling timbers.
Bedroom 2: 10'3" x 9'1" (3.12m x 2.77m).
With ornate feature period fireplace. Velux window giving plenty of natural light. Radiator, power points. Access door to small recessed storage cupboard.
Shower Room:
Beautifully presented and well fitted with wide recessed shower cubicle with sliding glazed door and marble effect aqua board surround, dual head mixer. Vanity unit with mono block mixer and useful drawers beneath. Low level WC with concealed cistern. Chromium heated towel radiator. Velux window giving plenty of natural light. Spotlights and extractor fan.
Outside:
From the pavement, access door gives lovely private entrance and pathway leading to front door. Easily maintained courtyard garden with gravelled area interspersed with mature shrubs, beautiful old stone wall and decked seating area, this southerly facing garden is a beautiful sun trap.
Directions:
From the Centre of Ross-on-Wye, at the Market Place, turn down Broad Street, proceed over the two small roundabouts and up the Ledbury Road proceeding past the Plough Inn and the property can be found on the right hand side.
Property Information:
Council Tax Band: B
EPC Rating: D
Heating: Gas
Mains: Water, Drainage and Electric
Broadband: Superfast 80mbps Available
Satellite/Fibre: Sky & BT available. Virgin: Not available.
Mobile Phone Coverage:
Holding Deposit £206
Whole Deposit £1032
Council tax
First listed
6 days agoEnergy Performance Certificate
Herefordshire, HR9
Herefordshire, HR9 - Streetview
DISCLAIMER: Property descriptions and related information displayed on this page are marketing materials provided by Richard Butler - Ross-on-Wye. Placebuzz does not warrant or accept any responsibility for the accuracy or completeness of the property descriptions or related information provided here and they do not constitute property particulars. Please contact Richard Butler - Ross-on-Wye for full details and further information.

