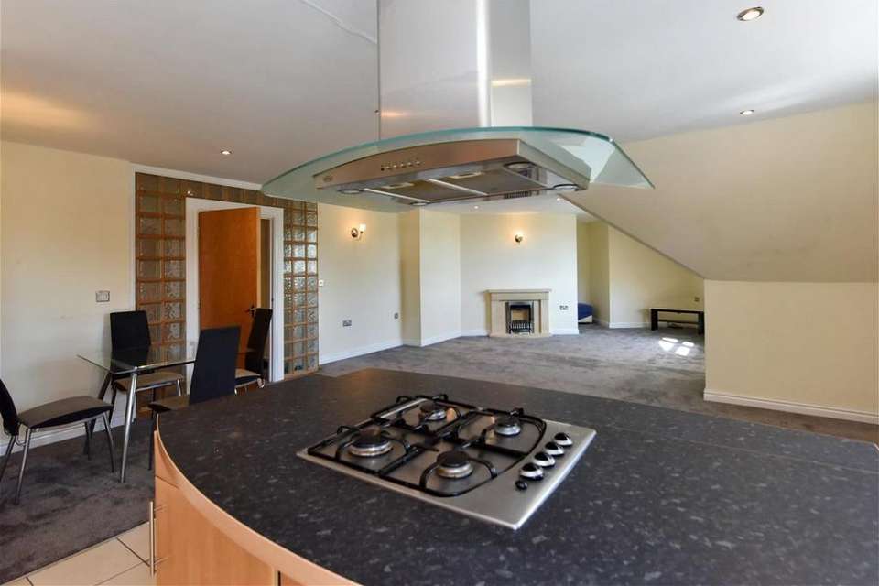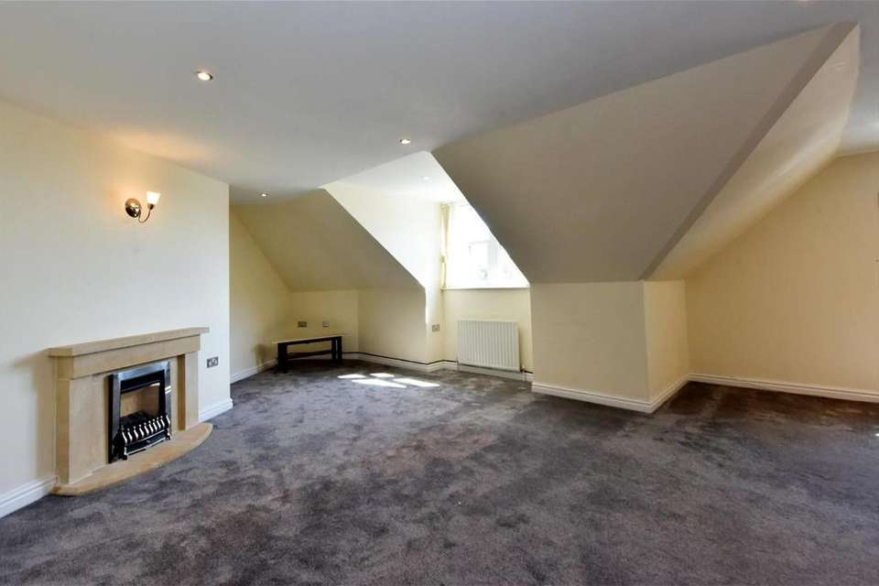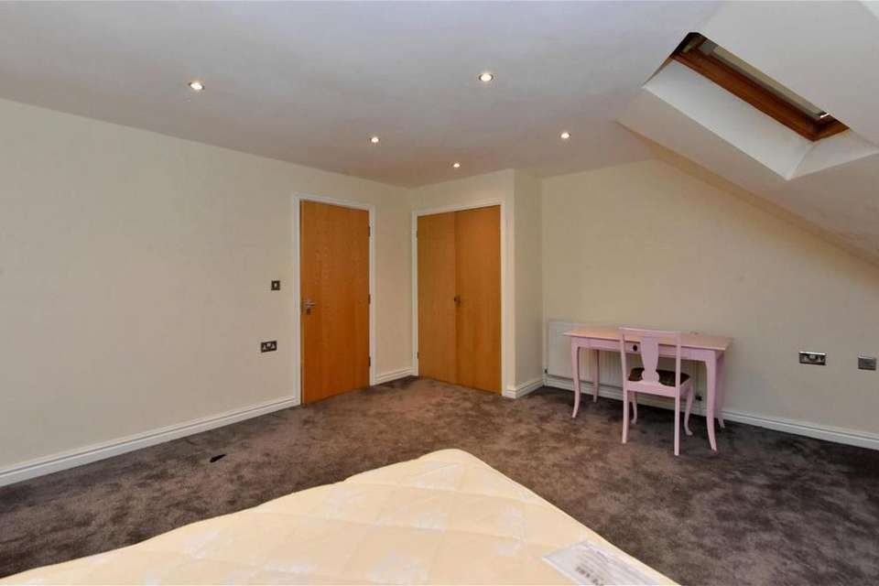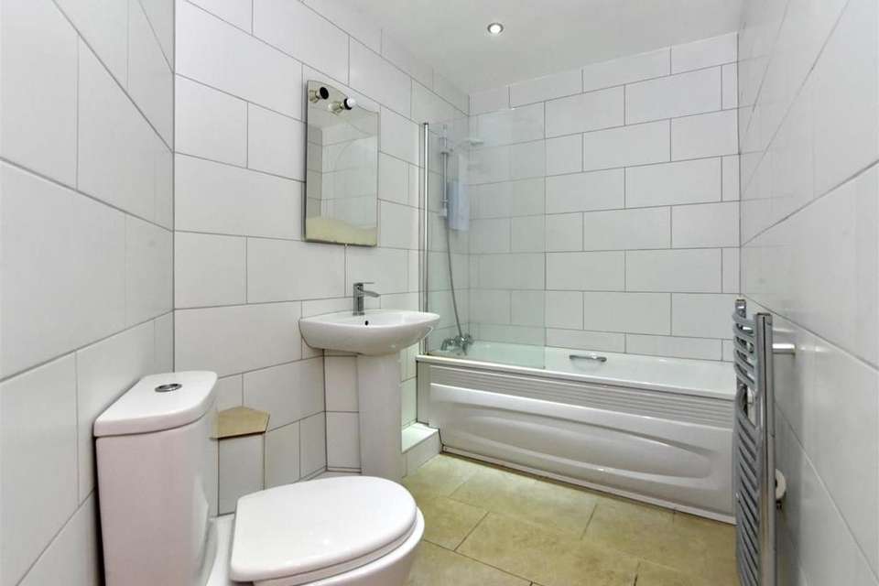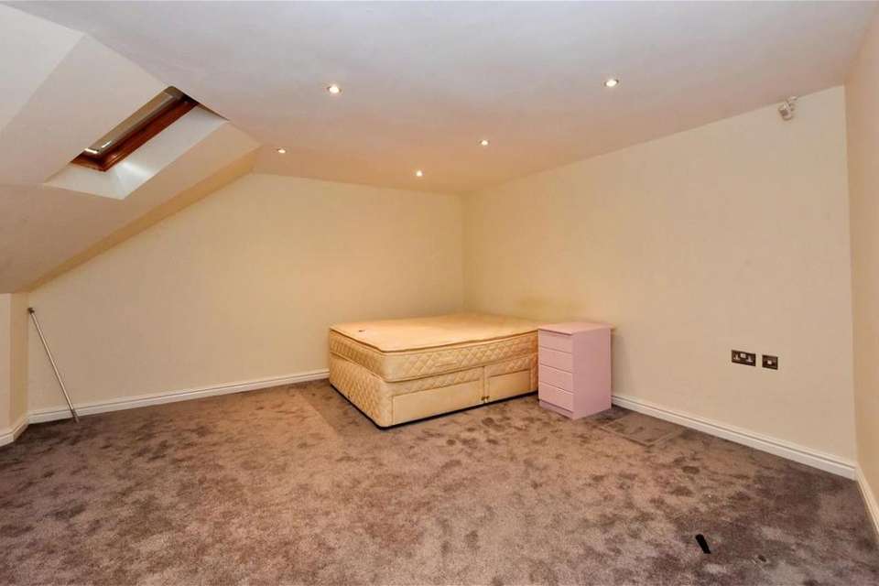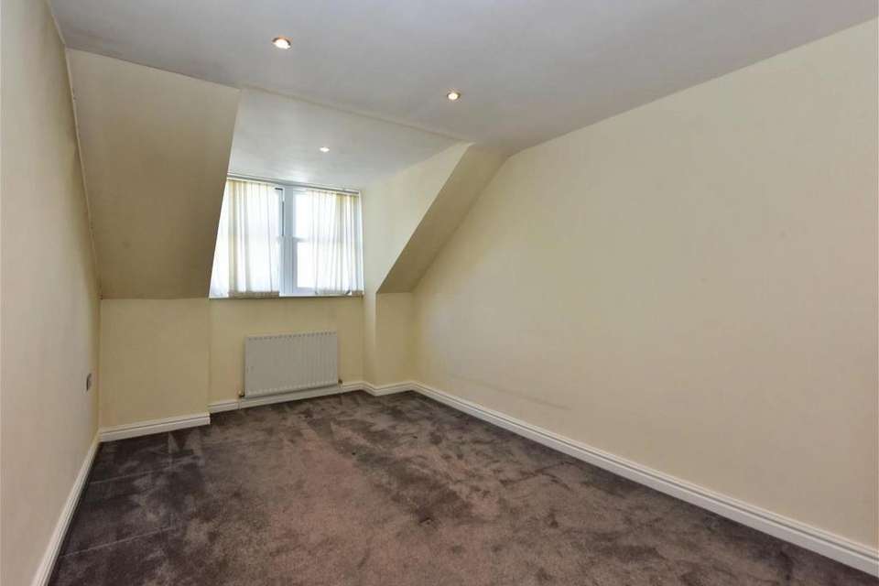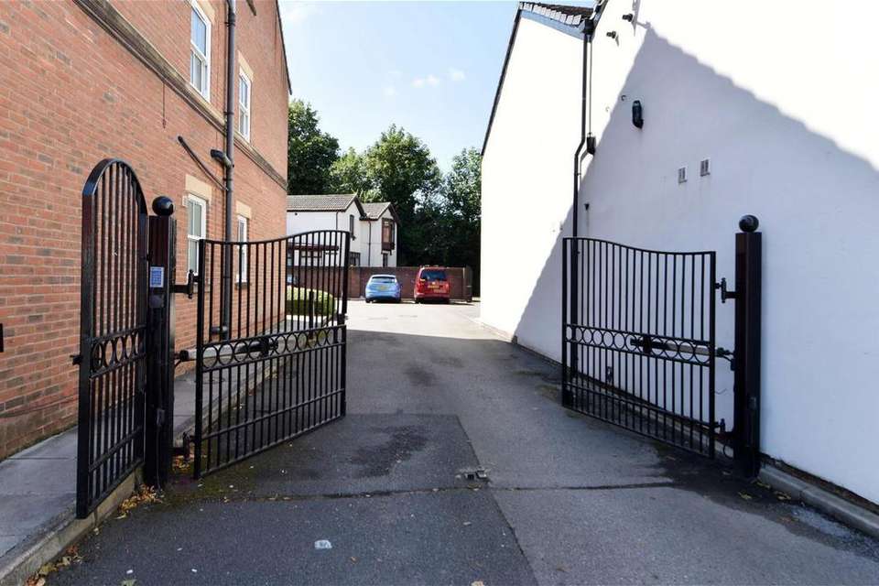2 bedroom flat to rent
Ormskirk, L39 4QLflat
bedrooms
Property photos
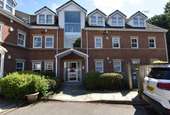
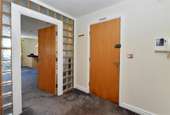
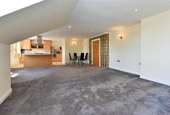
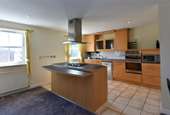
+7
Property description
ENTRANCETwo large storage cupboards. Access phone by front door. Ceiling spotlights.LIVING ROOM / KITCHEN - 11.94m x 6.07m (39'2" x 19'11")Three windows to the front aspect. Spacious open plan living room and kitchen with a stone surround, gas fireplace. Dining table with four chairs and a glass block feature wall into the entrance hall. Kitchen comprises of matching wall and base units with integrated double oven, microwave, stainless steel sink, fridge and freezer. Gas hob set into a matching breakfast bar unit and an extractor hood overhead. Ceiling spotlights.BEDROOM 1 - 4.88m x 4.95m (16'0" x 16'3")Velux window and a built-in wardrobe. Ceiling spotlights.BEDROOM 2 - 4.72m x 2.9m (15'6" x 9'6")Window to the rear aspect and ceiling spotlights.BATHROOMModern bathroom suite surmising of a WC, bath and pedestal hand wash basin and a chrome ladder radiator. Tiled walls, tile flooring and ceiling spotlights.PARKINGGated access and designated parking for both the apartment and visitors.
Council tax
First listed
Over a month agoOrmskirk, L39 4QL
Ormskirk, L39 4QL - Streetview
DISCLAIMER: Property descriptions and related information displayed on this page are marketing materials provided by Ian Anthony Estates - Ormskirk. Placebuzz does not warrant or accept any responsibility for the accuracy or completeness of the property descriptions or related information provided here and they do not constitute property particulars. Please contact Ian Anthony Estates - Ormskirk for full details and further information.





