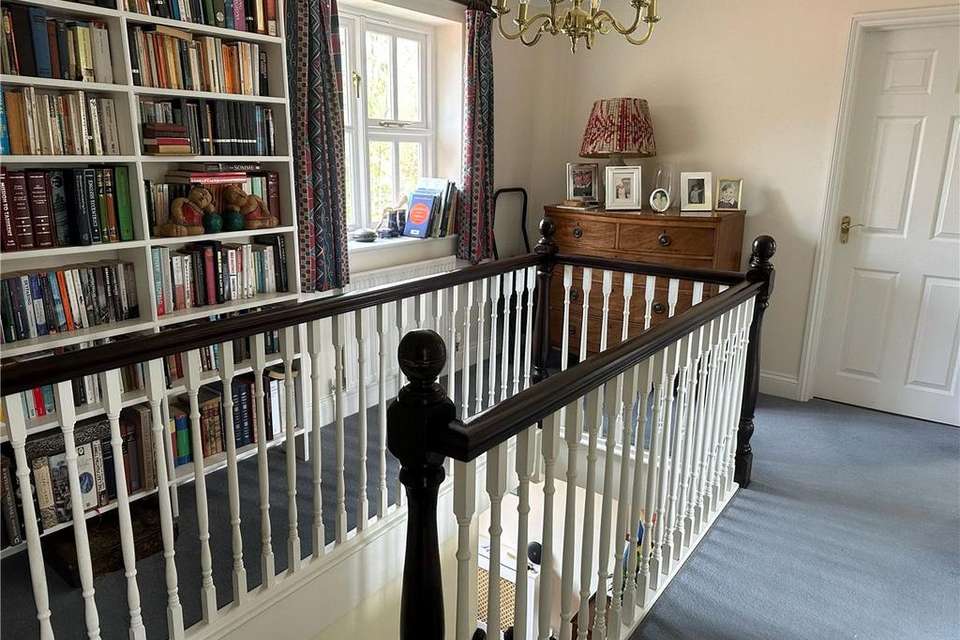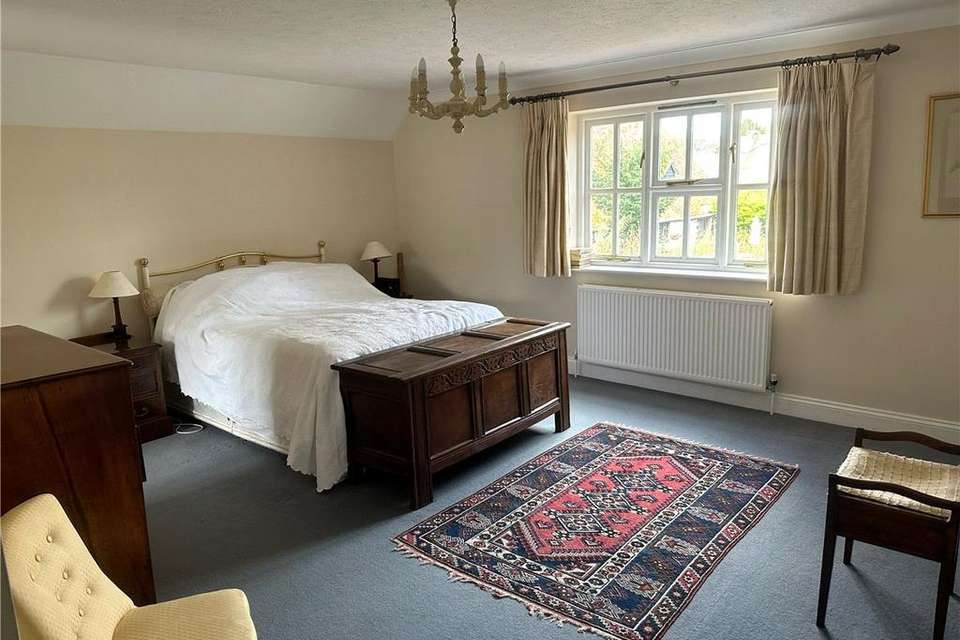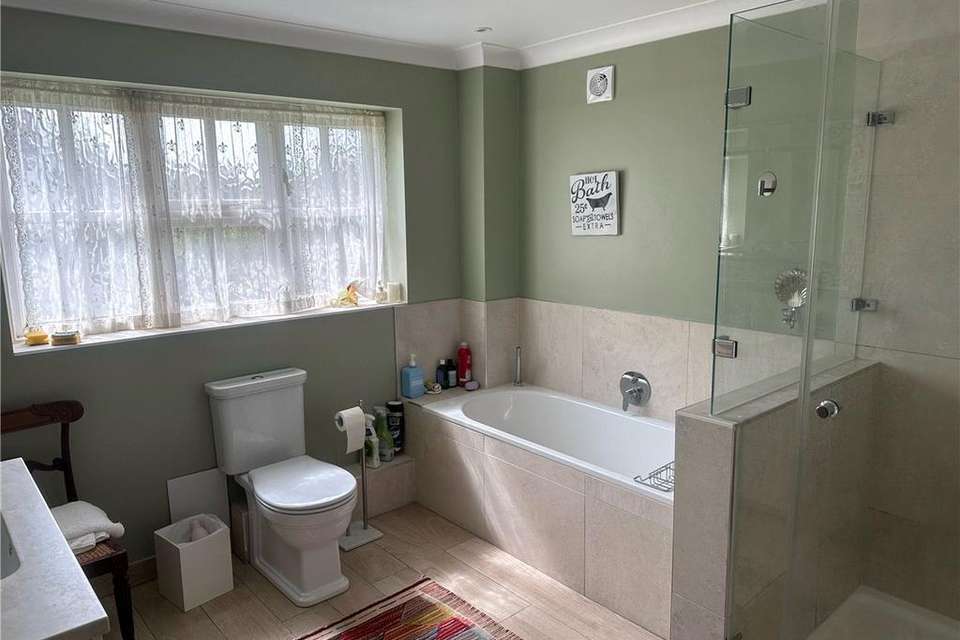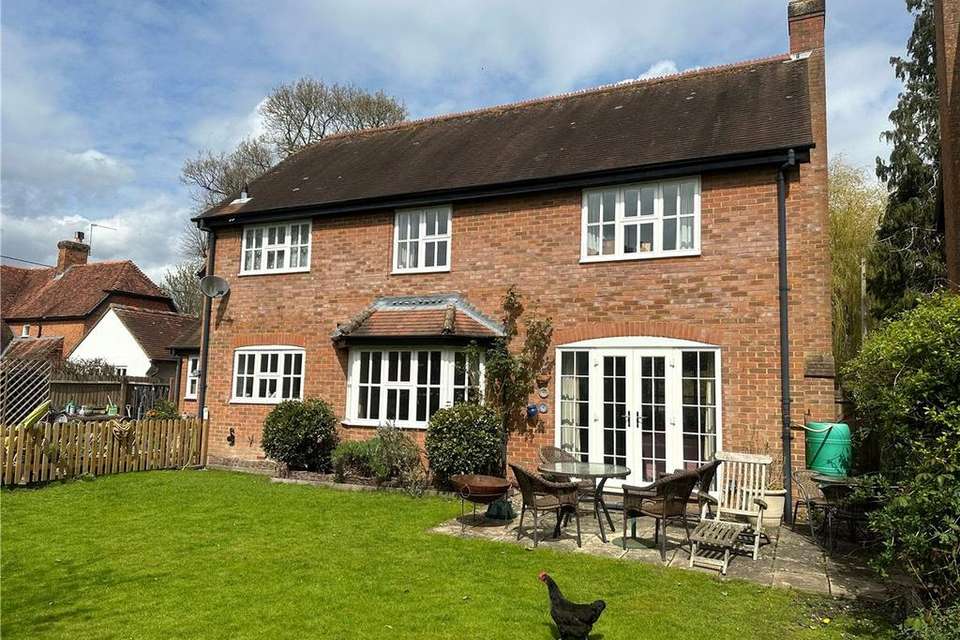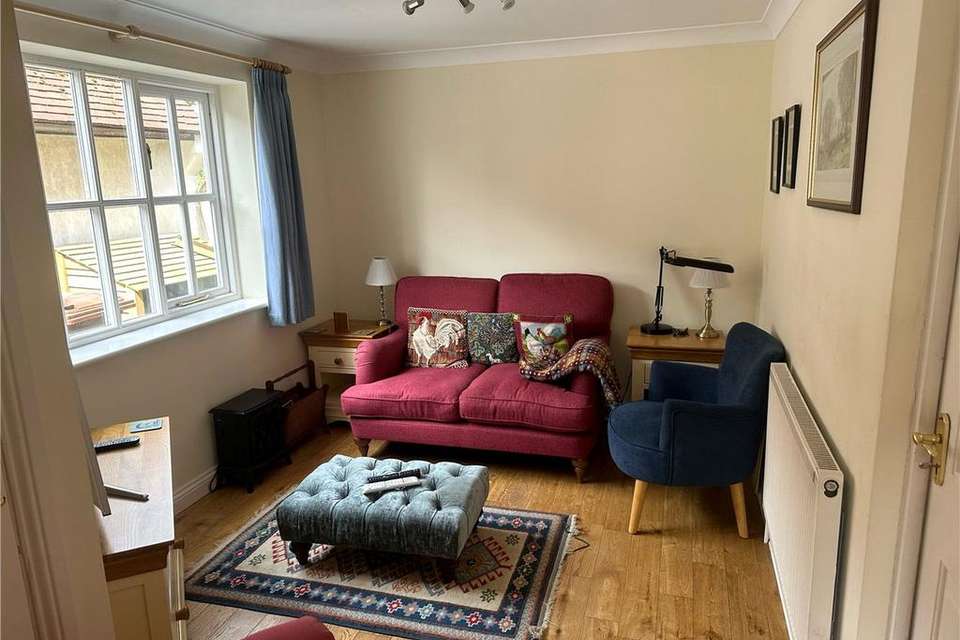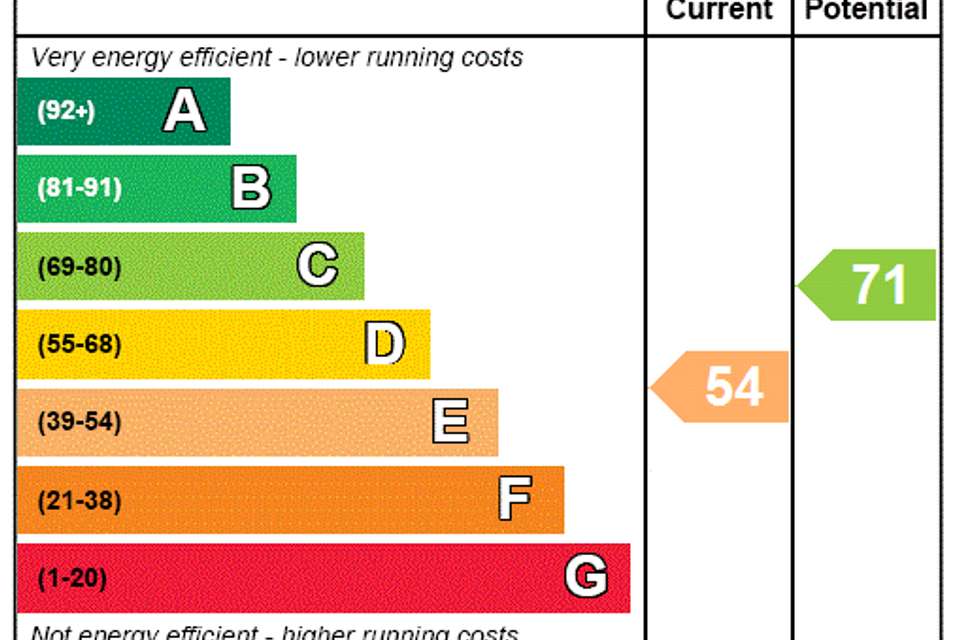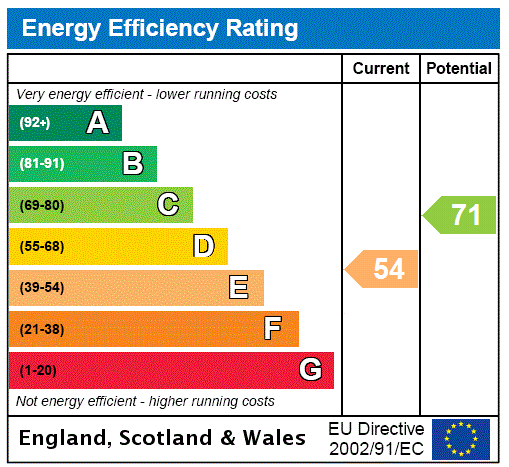4 bedroom detached house to rent
Hampshire, SP11detached house
bedrooms
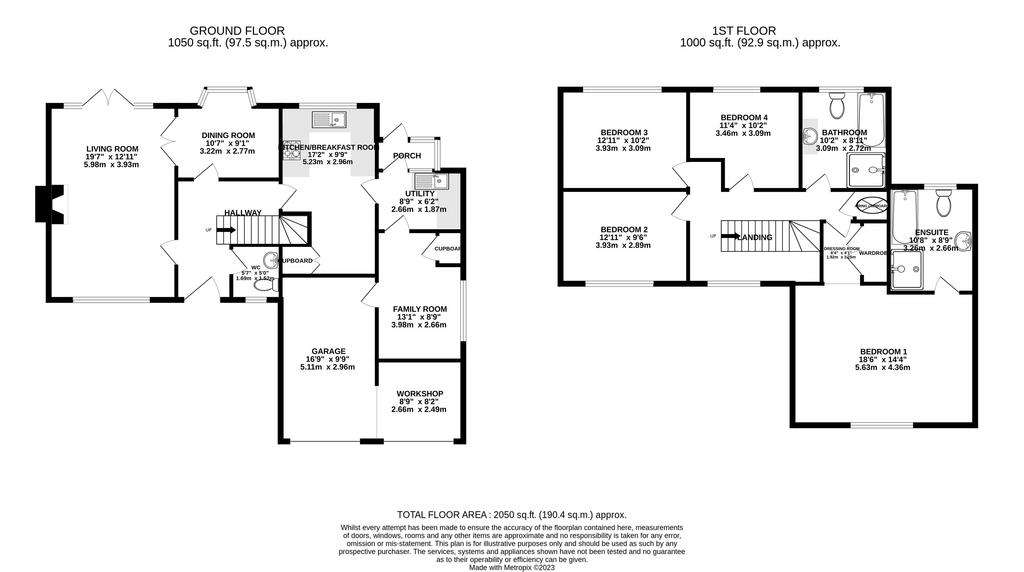
Property photos

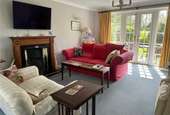
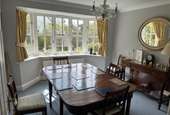
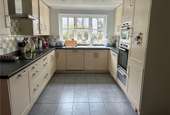
+8
Property description
Entrance hall with doors to all principal rooms. The sitting room is dual aspect with open fire and French windows to the rear garden, there is a separate dining room also overlooking the garden, an eat in contemporary kitchen with a good range of cream coloured eye and base level units, integral dishwasher, double oven and warming tray and fridge freezer. There is a study/snug, utiltiy room, cloakroom and a single garage and work bench.
Upstairs there is a generous landing, a spacious main bedroom with built in wardrobes and an en suite bathroom with bath and separate shower, there are two further double bedrooms, a single bedroom with built in desk and cupboards over.
The house set back from the road and is approached up a shared drive. There is parking for 3 - 4 cars in front of the house and a lawned area. There is an enclosed garden to the rear with a terrace immediately behind the house.
Offered for a 12 month term, a 6 month break clause may be considered.
Council Tax Band G (Wiltshire Council for current cost)
Mains electric and water. Oil heating.
For internet and mobile services check the Ofcom website.
Holding deposit equivalent to 1 week’s rent = £634.
Deposit is 5 weeks rent @ £2,750 = £3,173 security deposit
Upstairs there is a generous landing, a spacious main bedroom with built in wardrobes and an en suite bathroom with bath and separate shower, there are two further double bedrooms, a single bedroom with built in desk and cupboards over.
The house set back from the road and is approached up a shared drive. There is parking for 3 - 4 cars in front of the house and a lawned area. There is an enclosed garden to the rear with a terrace immediately behind the house.
Offered for a 12 month term, a 6 month break clause may be considered.
Council Tax Band G (Wiltshire Council for current cost)
Mains electric and water. Oil heating.
For internet and mobile services check the Ofcom website.
Holding deposit equivalent to 1 week’s rent = £634.
Deposit is 5 weeks rent @ £2,750 = £3,173 security deposit
Interested in this property?
Council tax
First listed
2 weeks agoEnergy Performance Certificate
Hampshire, SP11
Marketed by
Carter Jonas - Winchester 9a Jewry Street Winchester SO23 8RZHampshire, SP11 - Streetview
DISCLAIMER: Property descriptions and related information displayed on this page are marketing materials provided by Carter Jonas - Winchester. Placebuzz does not warrant or accept any responsibility for the accuracy or completeness of the property descriptions or related information provided here and they do not constitute property particulars. Please contact Carter Jonas - Winchester for full details and further information.





