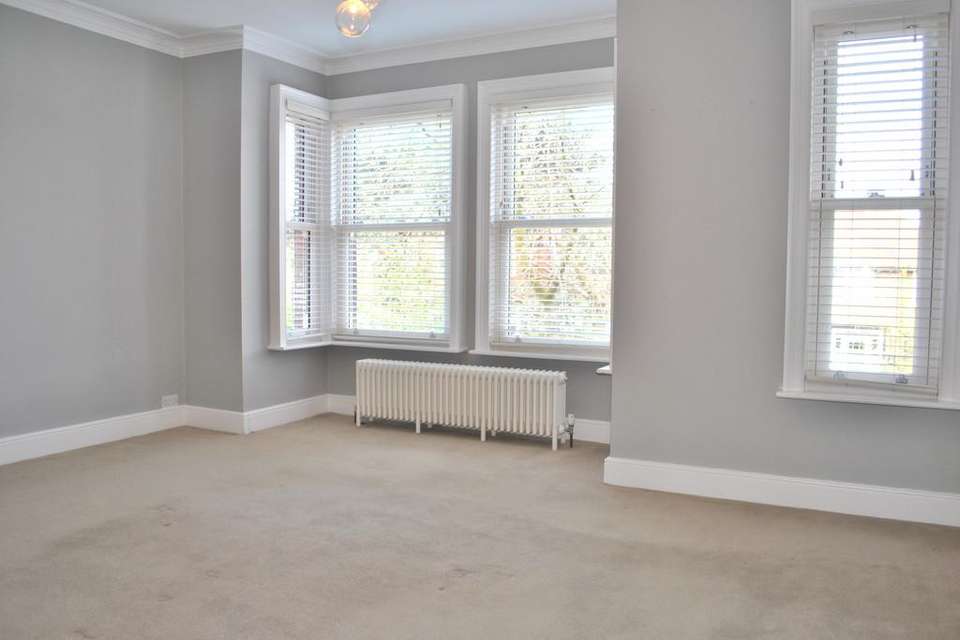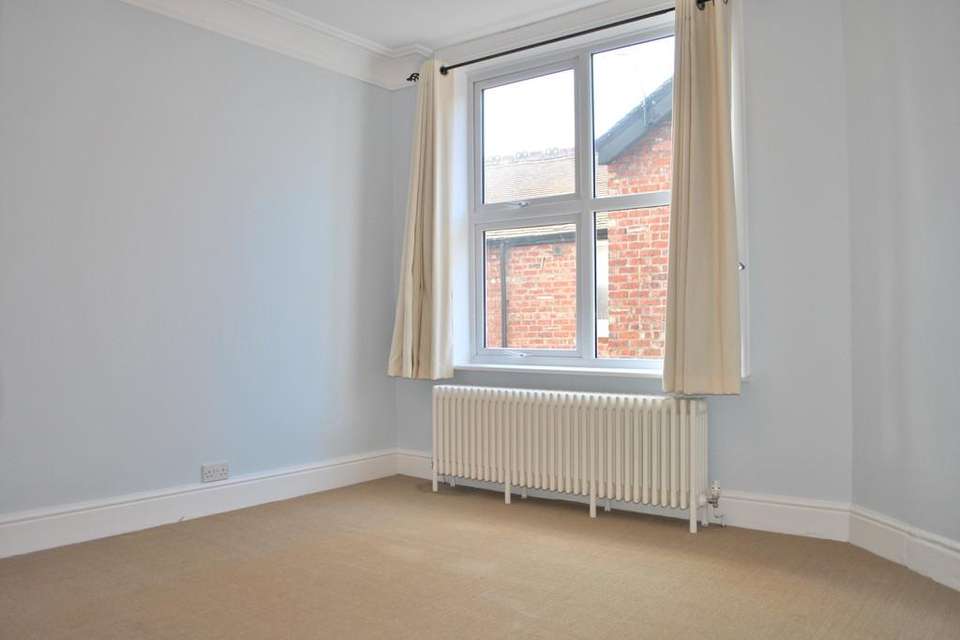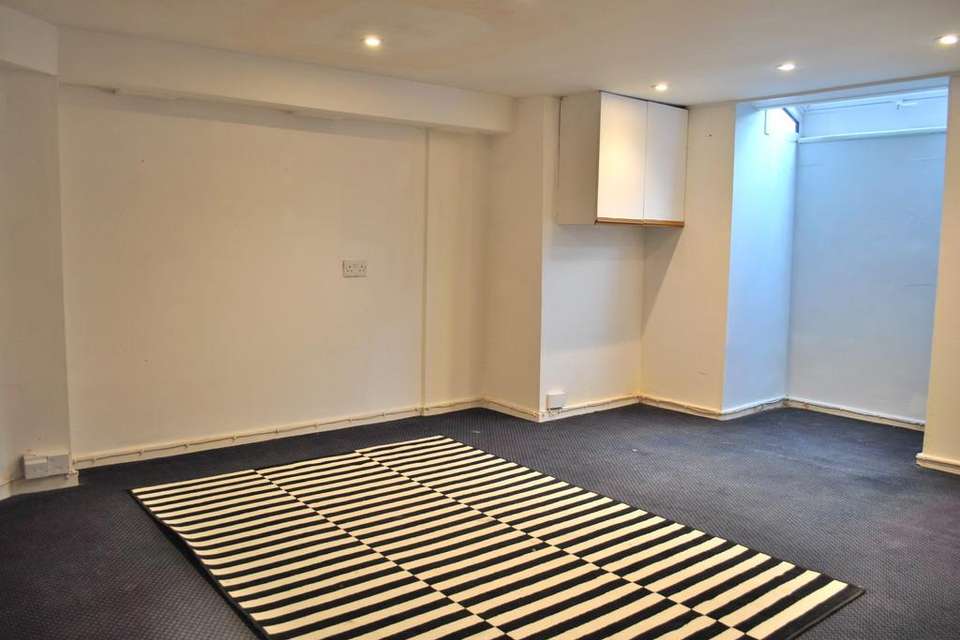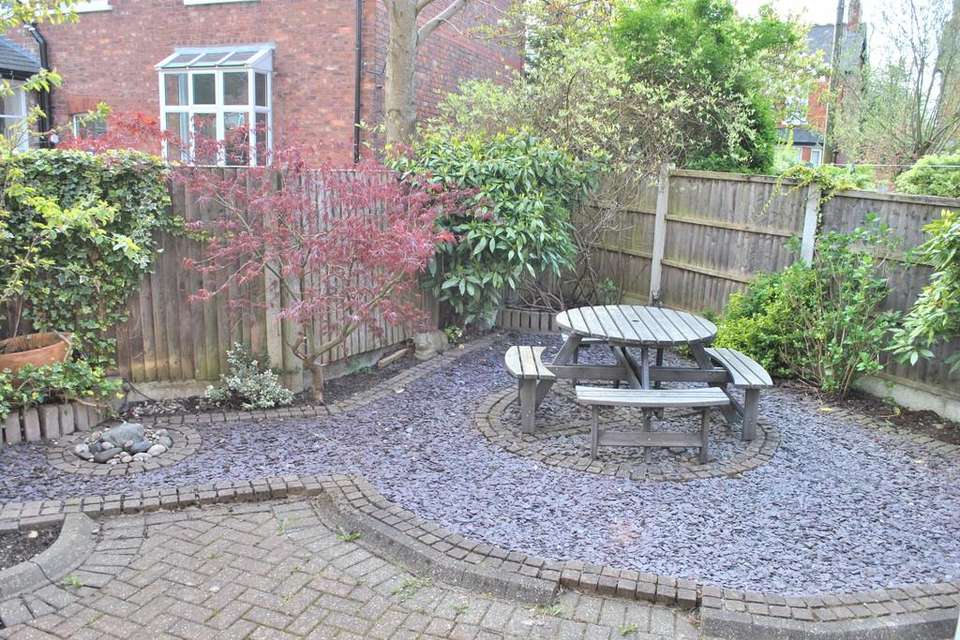3 bedroom semi-detached house to rent
Priory Road, Salesemi-detached house
bedrooms
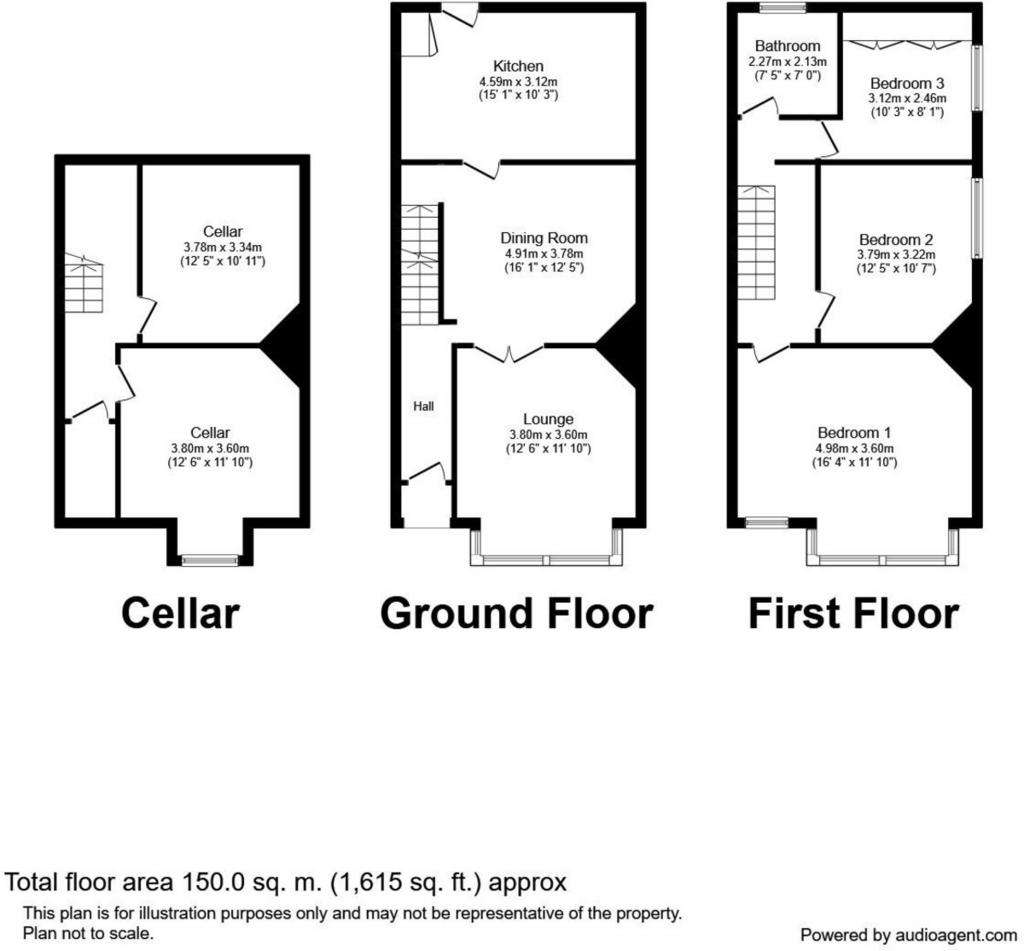
Property photos



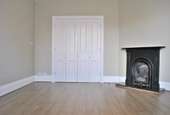
+13
Property description
HALLWAY Wooden front door with glazed stained glass window floods natural light into the homely hallway which has the alarm panel, a Victorian cast iron radiator, wooden flooring and stairs leading to the first floor. The hallway is open plan onto the Dining room/Second Reception Room.
FRONT LOUNGE 12' 5" x 11' 9" (3.80m x 3.60m) The front lounge has a bay window and sash windows fitted with venetian blinds. A feature cast iron fireplace adds character to the cosy room which is warmed with Victorian style cast iron radiators and the heat can be kept in with the double doors which close off the second lounge.
DINING ROOM (SECOND RECEPTION) 12' 5" x 11' 9" (3.80m x 3.6m) Flowing from the hallway and front lounge the rear reception has a large sash window facing the side of the house and there is a feature original cast iron fireplace keeping the character of the house. Stairs rise to the first floor open plan from the dining room. Both the cellar and kitchen are accessed from here.
KITCHEN 15' 0" x 10' 2" (4.59m x 3.12m) The beautiful kitchen has every appliance you could possible need! With wall to ceiling storage cupboards, integrated with an American Fridge/Freezer, Coffee Machine. Dishwasher, Microwave, Bosch Washing Machine and Dryer, Gas hob, electric oven and Grill. A large granite island in the centre provides seating space, plenty of storage and the rear door is a stable door which provides natural light in abundance along with the sash windows to the side elevation.
BATHROOM 7' 5" x 6' 11" (2.27m x 2.13m) A hotel standard bathroom with a roll top bath, uplighters, large pedestal sink with a mirror over, corner glass walk in shower unit, heated towel rail and a mirrored cabinet providing storage.
BEDROOM 1 16' 4" x 11' 9" (4.98m x 3.60m) At the front of the house is the Master Bedroom with huge floor space and three windows, to the front elevation. Carpeted flooring and Victorian Style gas central heating radiators keep the room warm. The space is plenty big enough for a Super king sized bed and wardrobes.
BEDROOM 2 12' 5" x 10' 6" (3.79m x 3.22m) The second bedroom is a great sized double room with a window to the side, sash style window and radiator.
BEDROOM 3 10' 2" x 8' 0" (3.12m x 2.46m) At the back of the house is the smallest bedroom which could squeeze a double bed in but has wall to ceiling built in wardrobes.
CELLARS The cellars are all useable space with the front chamber being previously used as a home office and the other two chambers useable for storage.
EXTERIOR A large driveway sets the property back form the road and offers secure parking. Gates secure the rear garden which is well maintained and provides a suntrap sheltered space to relax.
FRONT LOUNGE 12' 5" x 11' 9" (3.80m x 3.60m) The front lounge has a bay window and sash windows fitted with venetian blinds. A feature cast iron fireplace adds character to the cosy room which is warmed with Victorian style cast iron radiators and the heat can be kept in with the double doors which close off the second lounge.
DINING ROOM (SECOND RECEPTION) 12' 5" x 11' 9" (3.80m x 3.6m) Flowing from the hallway and front lounge the rear reception has a large sash window facing the side of the house and there is a feature original cast iron fireplace keeping the character of the house. Stairs rise to the first floor open plan from the dining room. Both the cellar and kitchen are accessed from here.
KITCHEN 15' 0" x 10' 2" (4.59m x 3.12m) The beautiful kitchen has every appliance you could possible need! With wall to ceiling storage cupboards, integrated with an American Fridge/Freezer, Coffee Machine. Dishwasher, Microwave, Bosch Washing Machine and Dryer, Gas hob, electric oven and Grill. A large granite island in the centre provides seating space, plenty of storage and the rear door is a stable door which provides natural light in abundance along with the sash windows to the side elevation.
BATHROOM 7' 5" x 6' 11" (2.27m x 2.13m) A hotel standard bathroom with a roll top bath, uplighters, large pedestal sink with a mirror over, corner glass walk in shower unit, heated towel rail and a mirrored cabinet providing storage.
BEDROOM 1 16' 4" x 11' 9" (4.98m x 3.60m) At the front of the house is the Master Bedroom with huge floor space and three windows, to the front elevation. Carpeted flooring and Victorian Style gas central heating radiators keep the room warm. The space is plenty big enough for a Super king sized bed and wardrobes.
BEDROOM 2 12' 5" x 10' 6" (3.79m x 3.22m) The second bedroom is a great sized double room with a window to the side, sash style window and radiator.
BEDROOM 3 10' 2" x 8' 0" (3.12m x 2.46m) At the back of the house is the smallest bedroom which could squeeze a double bed in but has wall to ceiling built in wardrobes.
CELLARS The cellars are all useable space with the front chamber being previously used as a home office and the other two chambers useable for storage.
EXTERIOR A large driveway sets the property back form the road and offers secure parking. Gates secure the rear garden which is well maintained and provides a suntrap sheltered space to relax.
Interested in this property?
Council tax
First listed
3 weeks agoPriory Road, Sale
Marketed by
Jets Estate Agents - Cheshire 9 Northenden Road Sale, Cheshire M33 2DHPriory Road, Sale - Streetview
DISCLAIMER: Property descriptions and related information displayed on this page are marketing materials provided by Jets Estate Agents - Cheshire. Placebuzz does not warrant or accept any responsibility for the accuracy or completeness of the property descriptions or related information provided here and they do not constitute property particulars. Please contact Jets Estate Agents - Cheshire for full details and further information.












