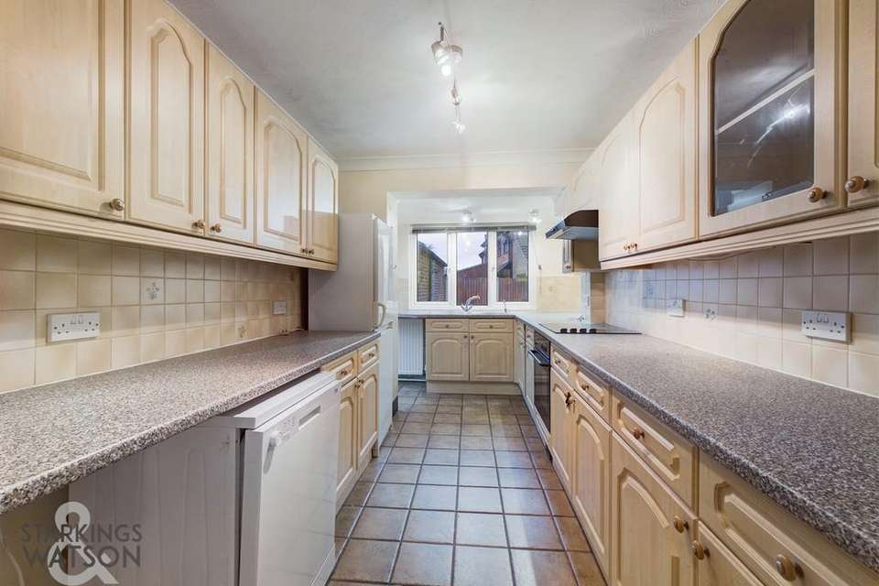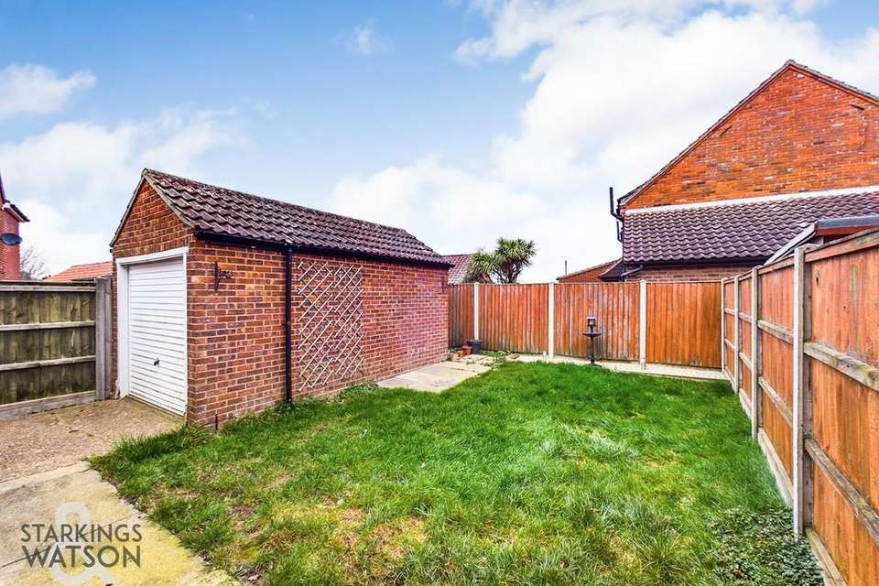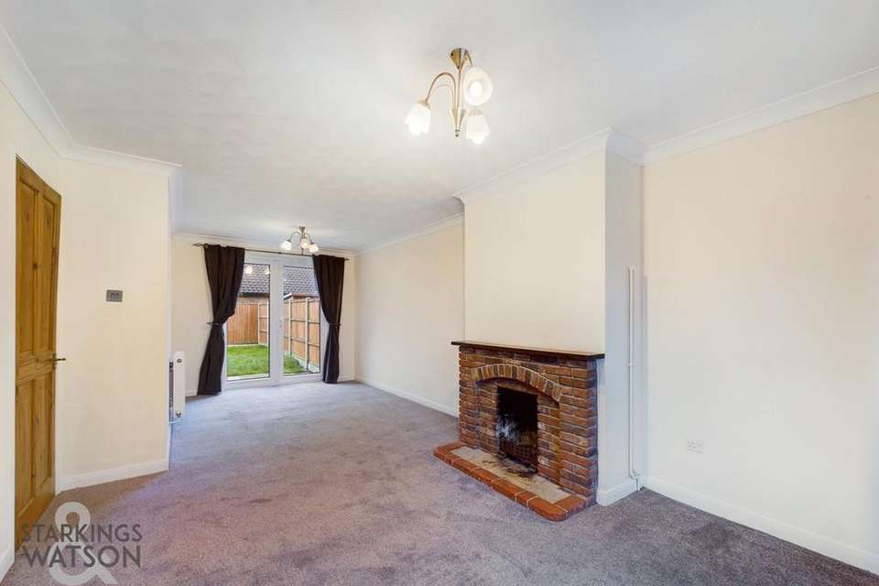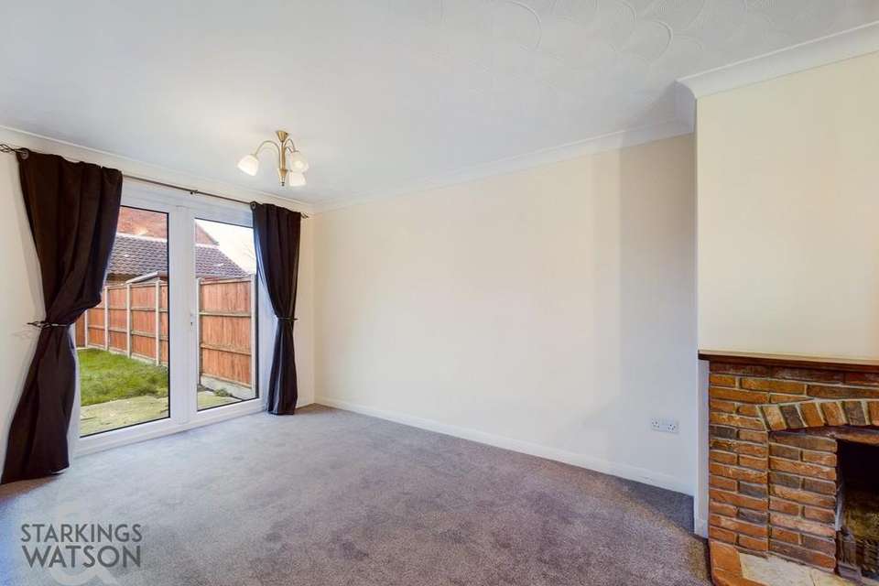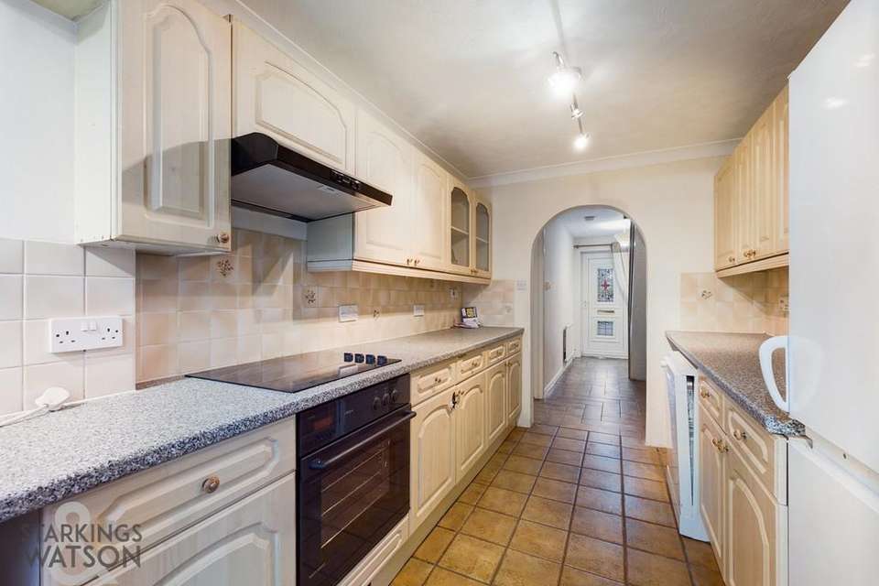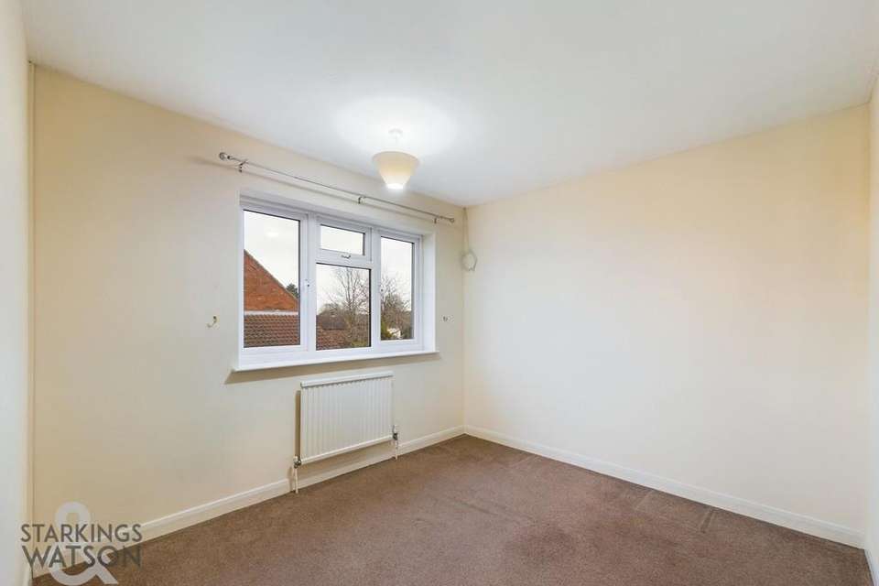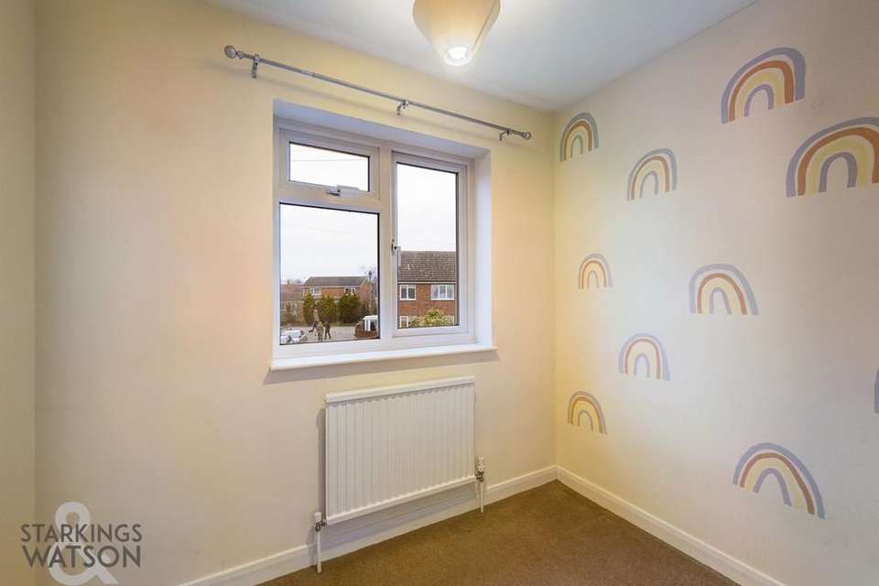3 bedroom semi-detached house to rent
Freethorpe, Norwichsemi-detached house
bedrooms
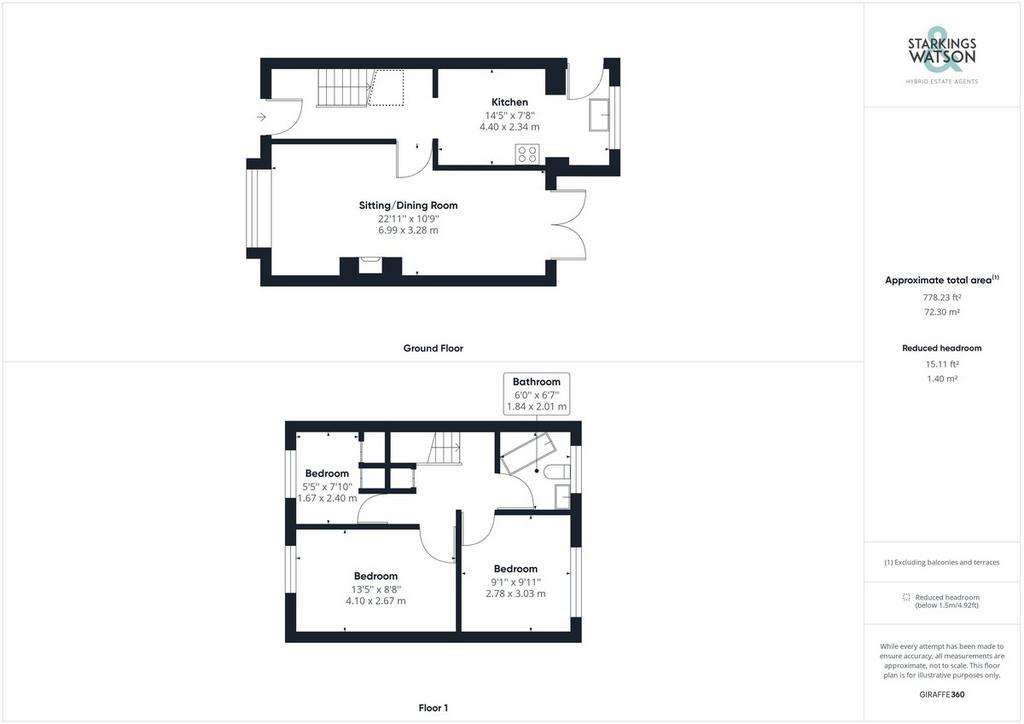
Property photos

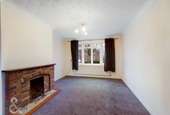

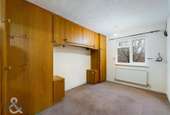
+7
Property description
IN SUMMARY Cul-de-sac setting with OFF ROAD PARKING, gated driveway and a GARAGE! This LONG TERM RENTAL property is ready to move in, and combines EASY LIVING with good sized ROOMS. The TILED HALL ENTRANCE ensures the property is easy to maintain, with an OPEN PLAN KITCHEN and EXTENSIVE STORAGE, along with a DUAL ASPECT SITTING ROOM with BRICK BUILT OPEN FIRE. Upstairs THREE BEDROOMS lead off the landing, two with BUILT-IN STORAGE, and the family bathroom with TILED WALLS and a SHOWER over the bath. The property is finished with uPVC DOUBLE GLAZING and oil fired CENTRAL HEATING. To the outside, the GARDEN is laid to lawn with an open access to the drive and garage.
SETTING THE SCENE A large shingle driveway offers parking with adjacent lawned gardens. Double timber gates open to a hard standing driveway which leads to the side of the property, with a garage beyond. The cul-de-sac offers further parking, and is predominantly turning space rather than lots of houses, ensuring a good degree of space and privacy.
THE GRAND TOUR The uPVC double glazed door leads into the entrance hall, with a tiled floor under foot, and stairs leading up. Storage can be found under the stairs, with an opening to the kitchen which has been extended to offer extensive storage. An inset electric ceramic hob and built-in electric oven are included, with space for a washing machine, fridge freezer and dishwasher. With a window facing to the rear, spotlights ensure the room stays bright, and a useful side door opens to the driveway. The sitting/dining room is carpeted and centred on the open fireplace, with a window to front and French doors to rear. Heading upstairs, there is storage on the landing, with all three bedrooms carpeted, one offering a built-in cupboard, and one offering an extensive range of built-in bedroom furniture. The family bathroom is functional with an electric shower over the bath and tiled walls.
THE GREAT OUTDOORS The rear garden is enclosed with timber panelled fencing, with a central lawn and various hard standing seating areas. The driveway is open to the garden, but with timber gates to the front.
OUT & ABOUT Situated in the heart of Freethorpe, the village is situated to the East of Norwich having local facilities including the village shop (with cash machine facilities), public house, church and primary school. Buses run from the village to both Acle and Fleggburgh High School, along with East Norfolk College. There is access close by to the A47 and the larger village of Acle which has a more comprehensive range of amenities including village shops, schools and train station.
FIND US Postcode : NR13 3NA
What3Words : ///mixed.reworked.belonging
VIRTUAL TOUR View our virtual tour for a full 360 degree of the interior of the property.
SETTING THE SCENE A large shingle driveway offers parking with adjacent lawned gardens. Double timber gates open to a hard standing driveway which leads to the side of the property, with a garage beyond. The cul-de-sac offers further parking, and is predominantly turning space rather than lots of houses, ensuring a good degree of space and privacy.
THE GRAND TOUR The uPVC double glazed door leads into the entrance hall, with a tiled floor under foot, and stairs leading up. Storage can be found under the stairs, with an opening to the kitchen which has been extended to offer extensive storage. An inset electric ceramic hob and built-in electric oven are included, with space for a washing machine, fridge freezer and dishwasher. With a window facing to the rear, spotlights ensure the room stays bright, and a useful side door opens to the driveway. The sitting/dining room is carpeted and centred on the open fireplace, with a window to front and French doors to rear. Heading upstairs, there is storage on the landing, with all three bedrooms carpeted, one offering a built-in cupboard, and one offering an extensive range of built-in bedroom furniture. The family bathroom is functional with an electric shower over the bath and tiled walls.
THE GREAT OUTDOORS The rear garden is enclosed with timber panelled fencing, with a central lawn and various hard standing seating areas. The driveway is open to the garden, but with timber gates to the front.
OUT & ABOUT Situated in the heart of Freethorpe, the village is situated to the East of Norwich having local facilities including the village shop (with cash machine facilities), public house, church and primary school. Buses run from the village to both Acle and Fleggburgh High School, along with East Norfolk College. There is access close by to the A47 and the larger village of Acle which has a more comprehensive range of amenities including village shops, schools and train station.
FIND US Postcode : NR13 3NA
What3Words : ///mixed.reworked.belonging
VIRTUAL TOUR View our virtual tour for a full 360 degree of the interior of the property.
Interested in this property?
Council tax
First listed
2 weeks agoFreethorpe, Norwich
Marketed by
Starkings & Watson - Norfolk & Suffolk Roxburgh House Mentmore Way, Norfolk NR14 7XPFreethorpe, Norwich - Streetview
DISCLAIMER: Property descriptions and related information displayed on this page are marketing materials provided by Starkings & Watson - Norfolk & Suffolk. Placebuzz does not warrant or accept any responsibility for the accuracy or completeness of the property descriptions or related information provided here and they do not constitute property particulars. Please contact Starkings & Watson - Norfolk & Suffolk for full details and further information.



