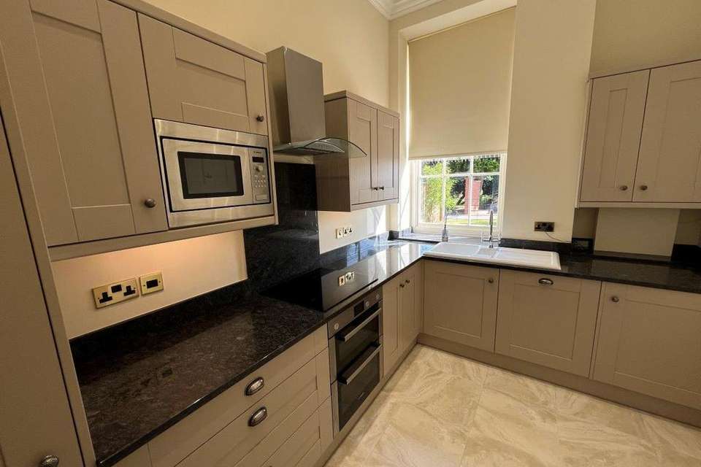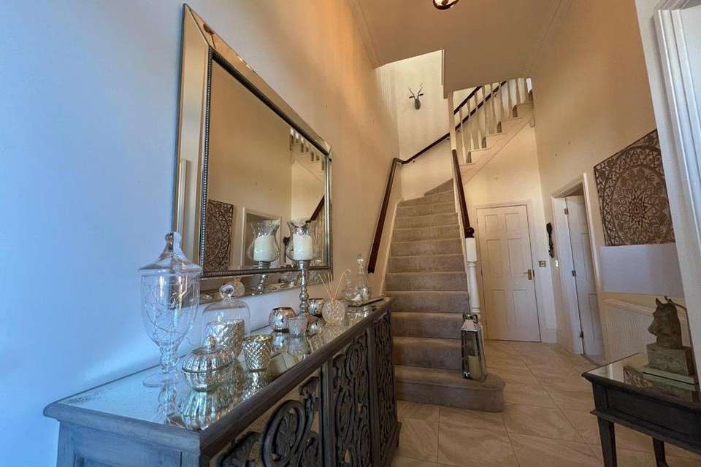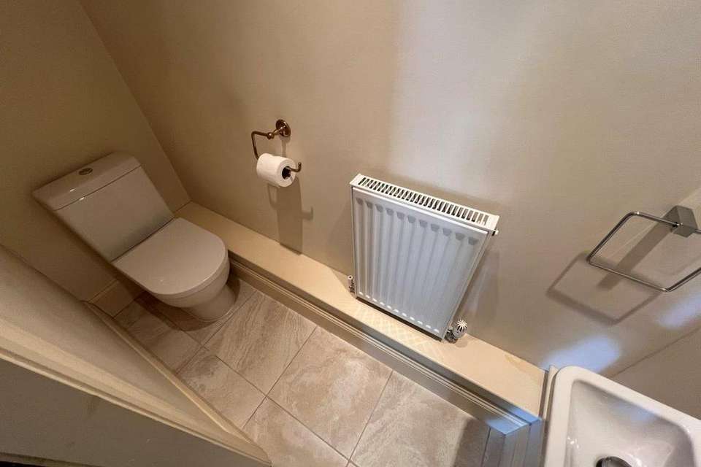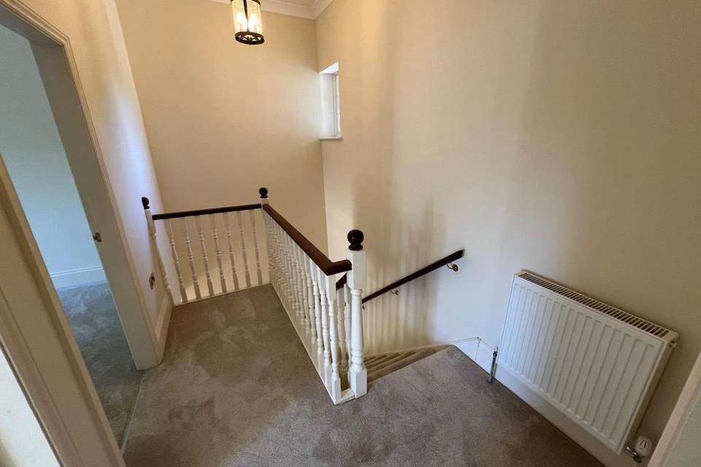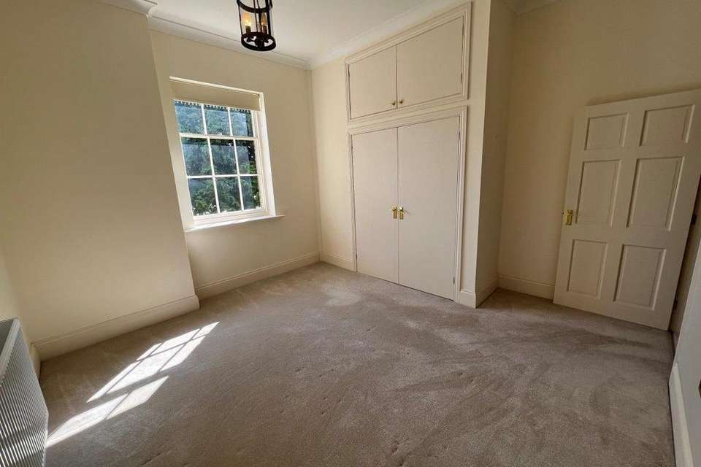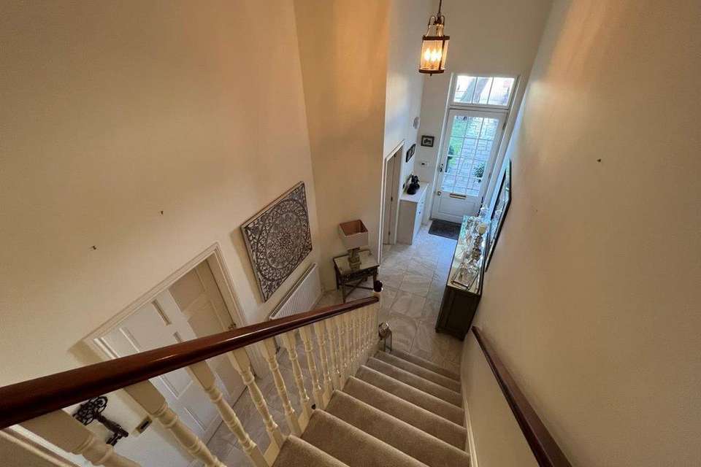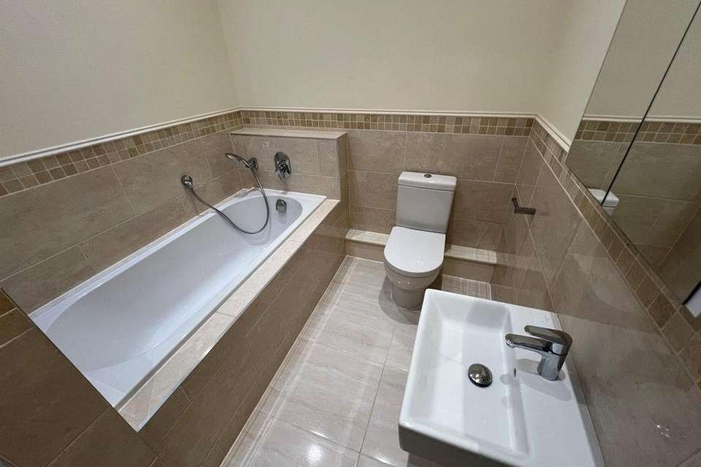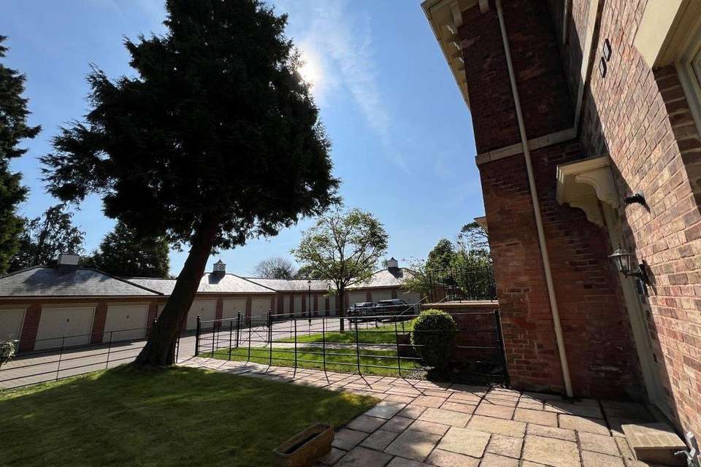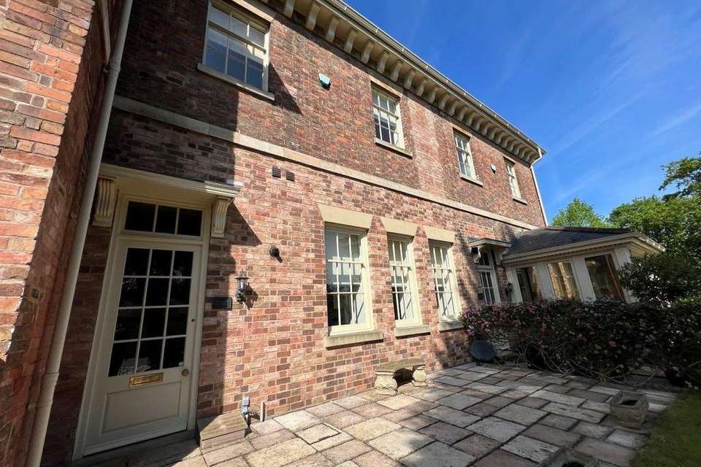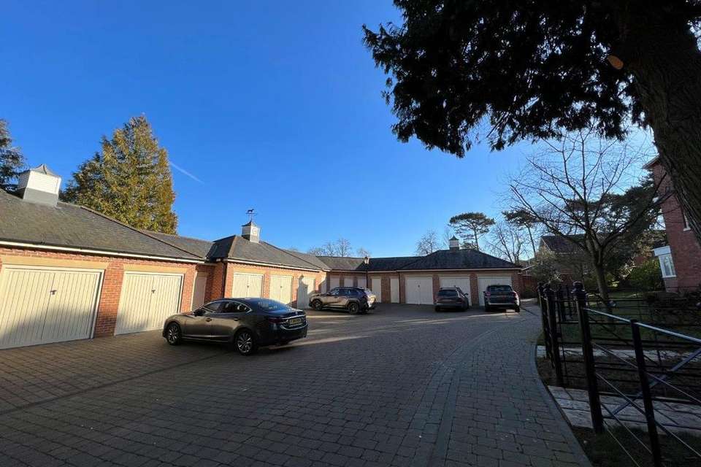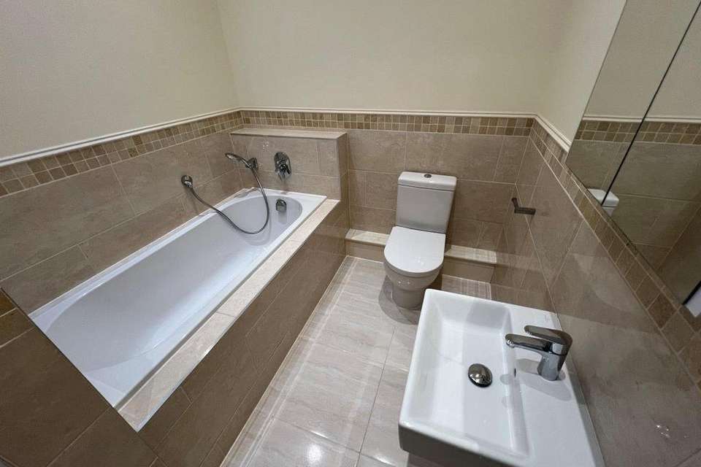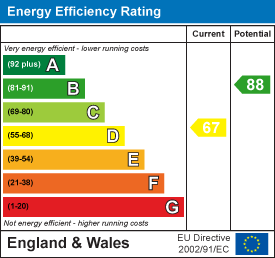2 bedroom terraced house to rent
CRAVEN COURT, MELTON MOWBRAYterraced house
bedrooms
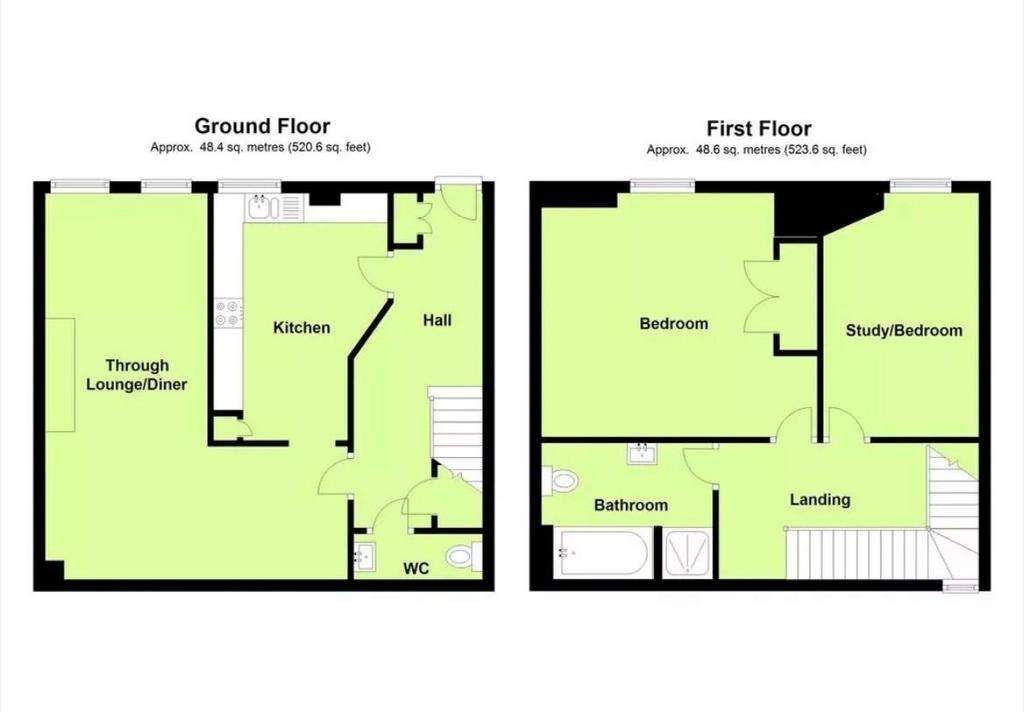
Property photos


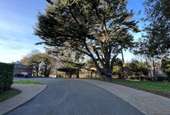
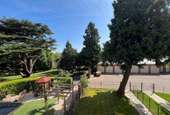
+15
Property description
Belvoir Cottage of Craven Court offers an opportunity to reside within a grade II listed Georgian property located in an exclusive gated community, sympathetically renovated and offering a wealth of orignal character features throughout.
Belvoir Cottage forms part of a former historic hunting lodge with steeped in local history. Situated within attractive maintained communal parkland gardens the property is situated only a short distance from the town centre of Melton Mowbray and a short walk to Melton train station.
Craven Court in its entirety is a Grade II listed property formerly a hunting lodge. The property has a luxury finish to include newly decorated walls, a shaker kitchen with granite surfaces and integrated appliances whilst retaining many character features such as deep timber single glazed sash windows and high coved ceilings. The development sits behind electrically operated security gates and benefits from off road parking in front of a garage allocated to the property and gas fired central heating.
The house was originally built as his residence for a local doctor. The Hon.W.G. Craven then converted it into a hunting establishment. It was bought in 1868 by J.Coupland, a business man with shipping interests in Liverpool. His extensive alterations made it into one of the finest hunting lodges in the area. He was Master of the Quorn Hunt for fourteen seasons. In 1873 the house was bought by William Younger, an Edinburgh brewer. Col. E.H Baldock purchased in 1884 (hence Baldocks Lane) and he founded the Melton Golf and Polo Clubs. The changed world after the First World War is reflected in the fact that the house was divided into 'apartments' for letting to the hunting fraternity, but it had a another heyday when it was enlarged in 1923-4 to accommodate 'the Craven Lodge Club' that included Edward, Prince of Wales (later Edward VIII) and the Duke of York (later George VI), as well as the Duke of Gloucester.
Summary - ENTRANCE HALL : (17' 7" x 7' 1") With tiled flooring, high coved ceilings, glazed timber front door with window panel above, grand decorative spindle and bannister half return staircase rising to the first floor with under stair cupboard below.
CLOAKROOM : With two piece white suite comprising push button WC, wash hand basin with mixer tap and radiator.
SITTING ROOM/DINING ROOM : (20.06 x 8.11") With two large sash windows overlooking the front elevations and garden, radiators, ceiling coving, feature electric fireplace with surround, wall lights and space for dining table.
KITCHEN : (12' 10" x 8' 1") A stunning shaker kitchen with an range of traditional wall and base units with under unit lighting with granite working tops, ceramic one and half bowl sink unit with mixer tap above, tiled flooring, recessed ceiling spotlights, ceiling coving, radiator. Appliances consist of microwave combi and electric double oven, electric induction hob, extractor fan above, integrated fridge/freezer and space for a washing machine.
FIRST FLOOR LANDING : With skylight window to the rear, loft access, radiator and small landing space.
BEDROOM ONE : (13' 2" x 13' 3") With sash window to the front elevation, radiator, coved ceiling, fitted wardrobes.
BEDROOM TWO : (13' 3" x 9' 1") With sash window to the front elevation, coved ceilings and radiator.
BATHROOM : (9' 6" x 6' 9") A well presented four piece suite comprising shower cubical with wall mounted mixer shower, sink and WC, bath with hot and cold mixer tap and shower above, tiled splashbacks, skylight window, heated towel rail, tiled floor and dado height wall tiles.
OUTSIDE : The development is accessed via electronically operated security gates with sweeping driveway leading up to the property through parkland and a paved area for parking with a garage block. Belvoir Cottage has a single garage with electric up and over door, water tap, power and lighting and an additional store room within the garage block. To the front there is a private mature garden enclosed by wrought iron estate fencing with patio area.
Location - To locate the property exit Melton via Burton Road towards Oakham. After passing the church on your right cross over the bridge and then just before the incline of Burton Road you will see double leaf gates to your left hand side. Wait for the gates to open and follow the left hand side road up to the property. The property can then be found on your right hand side within a courtyard development.
Important Tenancy Information - The Property Is UNFURNISHED to include CARPETS and SOME CURTAINS ONLY.
Council Tax : Melton Borough Council : Band C.
Internet : ADSL or Fibre available.
Deposit : £1,384
Term : A 12 month assured shorthold tenancy is offered with a mothly periodic tenancy thereafter.
Services : Mains electricity, gas, water and drainage.
EPC : Exempt as GRADE II Listed building - D rating.
A SMALL DOG MAY BE PERMITTED AT THE LANDLORDS DISCRETION AT AN INCREASED RENT OF £25 PCM MORE ON THE RENT. A professional carpet cleaning clause and damage rectification clause will be added to the tenancy agreement.
Disclaimer - TENANT FEES
Upfront Applicant and Referencing Fees - Nil.
Under the Tenant Fees Act 2019 before the tenancy starts the following are payable: -
Deposit: 5 weeks rent (for annual rents up to £50,000).
Initial monthly rent
During the tenancy the tenant(s) are responsible for the rent, all utilities, telephone and internet connections and their relevant subscriptions, television licence and Council Tax.
Under the new legislation, permitted payments will also include, but are not limited to, damage as outlined in the Tenancy Agreement, reasonable costs incurred due to loss of keys and security devices, reasonable costs incurred by breach of tenancy by the tenant(s), reasonable costs incurred by the landlord due to early termination of the tenancy as determined by the Tenant Fees Act 2019.
Property Redress
REDRESS: Shouler & Son are a member of UK ALA (The UK Association of Letting Agents) which includes an independent redress scheme and client money protection. For more information about UK ALA please see the following link: Client Money Protection
We have client money protection. The name of our scheme is: UKALA (UK Association of Letting Agents).
We produce property particulars in good faith and believe them to be correct. We generally rely on what we are told without obtaining proof. You should verify for yourself such information before entering into a contract to take this property. Neither Shouler & Son nor their clients guarantee accuracy of the particulars, and they are not intended to form any part of a contract. No person in the employment of Shouler & Son has authority to give any representation or warranty in respect of this property.
Belvoir Cottage forms part of a former historic hunting lodge with steeped in local history. Situated within attractive maintained communal parkland gardens the property is situated only a short distance from the town centre of Melton Mowbray and a short walk to Melton train station.
Craven Court in its entirety is a Grade II listed property formerly a hunting lodge. The property has a luxury finish to include newly decorated walls, a shaker kitchen with granite surfaces and integrated appliances whilst retaining many character features such as deep timber single glazed sash windows and high coved ceilings. The development sits behind electrically operated security gates and benefits from off road parking in front of a garage allocated to the property and gas fired central heating.
The house was originally built as his residence for a local doctor. The Hon.W.G. Craven then converted it into a hunting establishment. It was bought in 1868 by J.Coupland, a business man with shipping interests in Liverpool. His extensive alterations made it into one of the finest hunting lodges in the area. He was Master of the Quorn Hunt for fourteen seasons. In 1873 the house was bought by William Younger, an Edinburgh brewer. Col. E.H Baldock purchased in 1884 (hence Baldocks Lane) and he founded the Melton Golf and Polo Clubs. The changed world after the First World War is reflected in the fact that the house was divided into 'apartments' for letting to the hunting fraternity, but it had a another heyday when it was enlarged in 1923-4 to accommodate 'the Craven Lodge Club' that included Edward, Prince of Wales (later Edward VIII) and the Duke of York (later George VI), as well as the Duke of Gloucester.
Summary - ENTRANCE HALL : (17' 7" x 7' 1") With tiled flooring, high coved ceilings, glazed timber front door with window panel above, grand decorative spindle and bannister half return staircase rising to the first floor with under stair cupboard below.
CLOAKROOM : With two piece white suite comprising push button WC, wash hand basin with mixer tap and radiator.
SITTING ROOM/DINING ROOM : (20.06 x 8.11") With two large sash windows overlooking the front elevations and garden, radiators, ceiling coving, feature electric fireplace with surround, wall lights and space for dining table.
KITCHEN : (12' 10" x 8' 1") A stunning shaker kitchen with an range of traditional wall and base units with under unit lighting with granite working tops, ceramic one and half bowl sink unit with mixer tap above, tiled flooring, recessed ceiling spotlights, ceiling coving, radiator. Appliances consist of microwave combi and electric double oven, electric induction hob, extractor fan above, integrated fridge/freezer and space for a washing machine.
FIRST FLOOR LANDING : With skylight window to the rear, loft access, radiator and small landing space.
BEDROOM ONE : (13' 2" x 13' 3") With sash window to the front elevation, radiator, coved ceiling, fitted wardrobes.
BEDROOM TWO : (13' 3" x 9' 1") With sash window to the front elevation, coved ceilings and radiator.
BATHROOM : (9' 6" x 6' 9") A well presented four piece suite comprising shower cubical with wall mounted mixer shower, sink and WC, bath with hot and cold mixer tap and shower above, tiled splashbacks, skylight window, heated towel rail, tiled floor and dado height wall tiles.
OUTSIDE : The development is accessed via electronically operated security gates with sweeping driveway leading up to the property through parkland and a paved area for parking with a garage block. Belvoir Cottage has a single garage with electric up and over door, water tap, power and lighting and an additional store room within the garage block. To the front there is a private mature garden enclosed by wrought iron estate fencing with patio area.
Location - To locate the property exit Melton via Burton Road towards Oakham. After passing the church on your right cross over the bridge and then just before the incline of Burton Road you will see double leaf gates to your left hand side. Wait for the gates to open and follow the left hand side road up to the property. The property can then be found on your right hand side within a courtyard development.
Important Tenancy Information - The Property Is UNFURNISHED to include CARPETS and SOME CURTAINS ONLY.
Council Tax : Melton Borough Council : Band C.
Internet : ADSL or Fibre available.
Deposit : £1,384
Term : A 12 month assured shorthold tenancy is offered with a mothly periodic tenancy thereafter.
Services : Mains electricity, gas, water and drainage.
EPC : Exempt as GRADE II Listed building - D rating.
A SMALL DOG MAY BE PERMITTED AT THE LANDLORDS DISCRETION AT AN INCREASED RENT OF £25 PCM MORE ON THE RENT. A professional carpet cleaning clause and damage rectification clause will be added to the tenancy agreement.
Disclaimer - TENANT FEES
Upfront Applicant and Referencing Fees - Nil.
Under the Tenant Fees Act 2019 before the tenancy starts the following are payable: -
Deposit: 5 weeks rent (for annual rents up to £50,000).
Initial monthly rent
During the tenancy the tenant(s) are responsible for the rent, all utilities, telephone and internet connections and their relevant subscriptions, television licence and Council Tax.
Under the new legislation, permitted payments will also include, but are not limited to, damage as outlined in the Tenancy Agreement, reasonable costs incurred due to loss of keys and security devices, reasonable costs incurred by breach of tenancy by the tenant(s), reasonable costs incurred by the landlord due to early termination of the tenancy as determined by the Tenant Fees Act 2019.
Property Redress
REDRESS: Shouler & Son are a member of UK ALA (The UK Association of Letting Agents) which includes an independent redress scheme and client money protection. For more information about UK ALA please see the following link: Client Money Protection
We have client money protection. The name of our scheme is: UKALA (UK Association of Letting Agents).
We produce property particulars in good faith and believe them to be correct. We generally rely on what we are told without obtaining proof. You should verify for yourself such information before entering into a contract to take this property. Neither Shouler & Son nor their clients guarantee accuracy of the particulars, and they are not intended to form any part of a contract. No person in the employment of Shouler & Son has authority to give any representation or warranty in respect of this property.
Interested in this property?
Council tax
First listed
3 days agoEnergy Performance Certificate
CRAVEN COURT, MELTON MOWBRAY
Marketed by
Shouler & Son - Melton Mowbray County Chambers, Kings Road Melton Mowbray LE13 1QFCRAVEN COURT, MELTON MOWBRAY - Streetview
DISCLAIMER: Property descriptions and related information displayed on this page are marketing materials provided by Shouler & Son - Melton Mowbray. Placebuzz does not warrant or accept any responsibility for the accuracy or completeness of the property descriptions or related information provided here and they do not constitute property particulars. Please contact Shouler & Son - Melton Mowbray for full details and further information.





