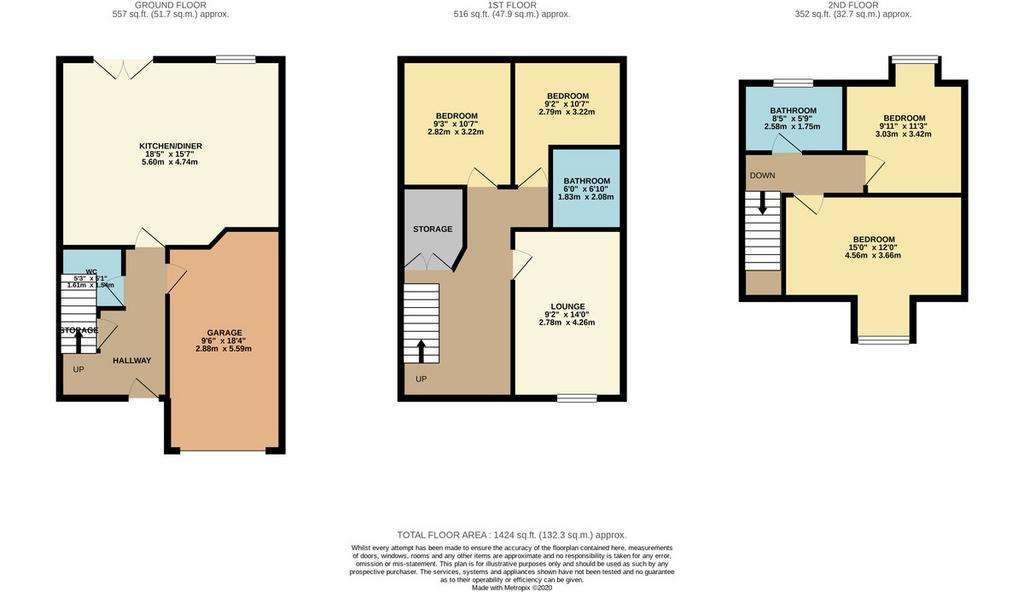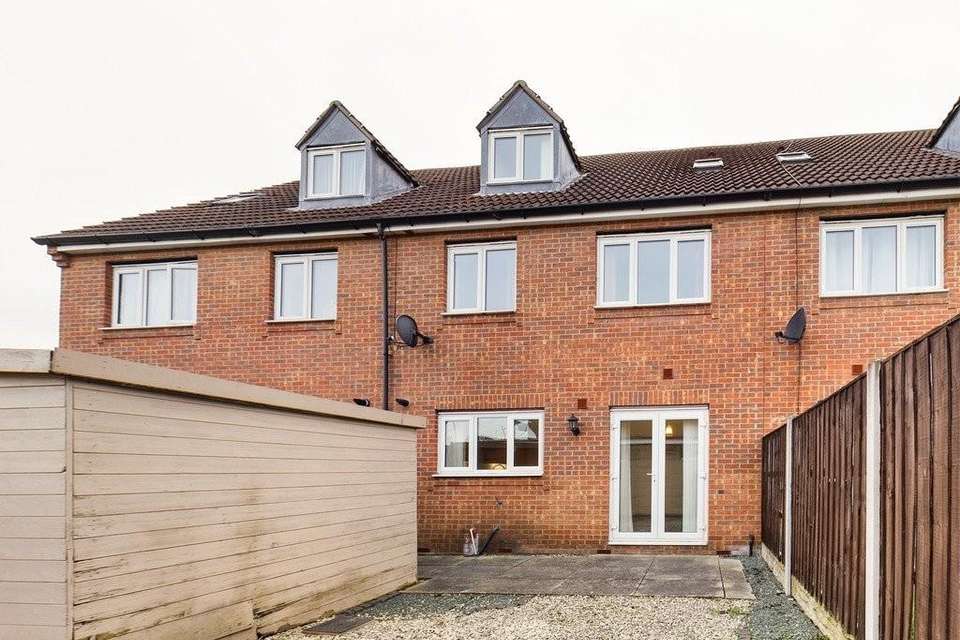4 bedroom town house to rent
Sutton Cottage, Manor Roadterraced house
bedrooms

Property photos




+10
Property description
KITCHEN/DINER 18' 5" x 15' 7" (5.61m x 4.75m) A spacious kitchen/diner, ideal for families, complimented with wood effect flooring and wood effect base and wall units. There are also double doors which allow plenty of natural light and access to the garden.
WC 5' 3" x 5' 1" (1.6m x 1.55m) A WC is situated downstairs.
LOUNGE 9' 2" x 14' 0" (2.79m x 4.27m) A living area situated on the ground floor.
BATHROOM 6' 0" x 6' 10" (1.83m x 2.08m) A bathroom situated on the second floor which is fitted with a three piece suite.
BEDROOM 9' 3" x 10' 7" (2.82m x 3.23m) A double bedroom situated on the second floor.
BEDROOM 9' 2" x 10' 7" (2.79m x 3.23m) A single bedroom which is neutrally situated on the second floor.
BEDROOM 15' 0" x 12' 0" (4.57m x 3.66m) A double bedroom situated on the third floor.
BEDROOM 9' 11" x 11' 3" (3.02m x 3.43m) A second double bedroom situated on the third floor which is also complimented with an en-suite.
ENSUITE 8' 5" x 5' 9" (2.57m x 1.75m) En suite situated on the third floor.
WC 5' 3" x 5' 1" (1.6m x 1.55m) A WC is situated downstairs.
LOUNGE 9' 2" x 14' 0" (2.79m x 4.27m) A living area situated on the ground floor.
BATHROOM 6' 0" x 6' 10" (1.83m x 2.08m) A bathroom situated on the second floor which is fitted with a three piece suite.
BEDROOM 9' 3" x 10' 7" (2.82m x 3.23m) A double bedroom situated on the second floor.
BEDROOM 9' 2" x 10' 7" (2.79m x 3.23m) A single bedroom which is neutrally situated on the second floor.
BEDROOM 15' 0" x 12' 0" (4.57m x 3.66m) A double bedroom situated on the third floor.
BEDROOM 9' 11" x 11' 3" (3.02m x 3.43m) A second double bedroom situated on the third floor which is also complimented with an en-suite.
ENSUITE 8' 5" x 5' 9" (2.57m x 1.75m) En suite situated on the third floor.
Council tax
First listed
2 weeks agoEnergy Performance Certificate
Sutton Cottage, Manor Road
Sutton Cottage, Manor Road - Streetview
DISCLAIMER: Property descriptions and related information displayed on this page are marketing materials provided by Martin & Co - Doncaster. Placebuzz does not warrant or accept any responsibility for the accuracy or completeness of the property descriptions or related information provided here and they do not constitute property particulars. Please contact Martin & Co - Doncaster for full details and further information.















