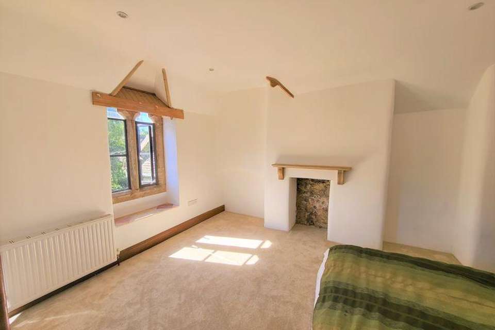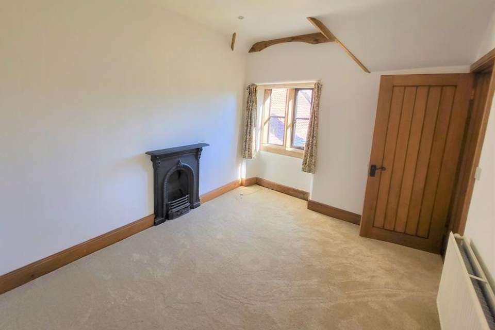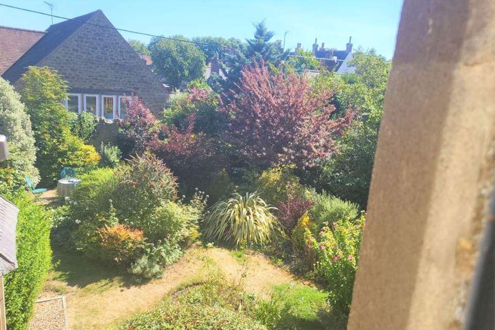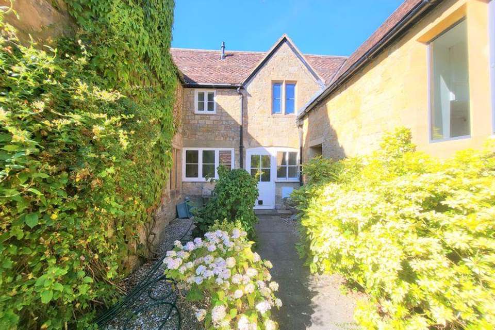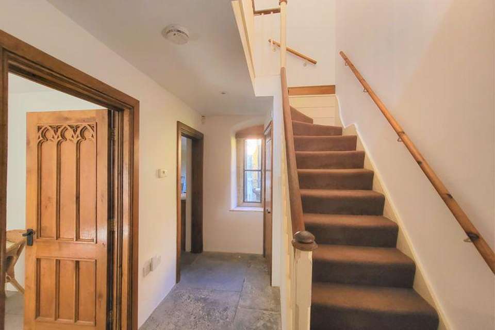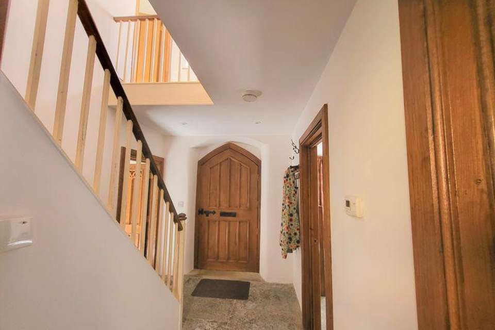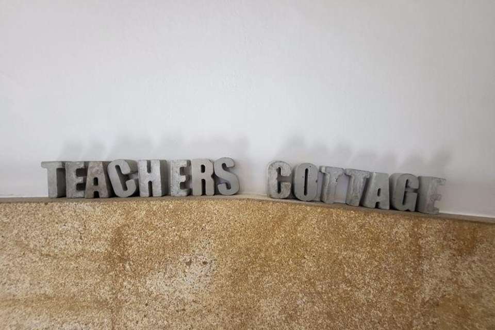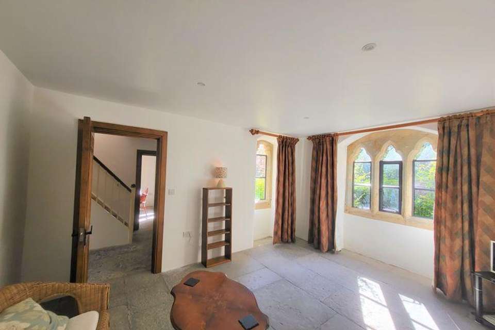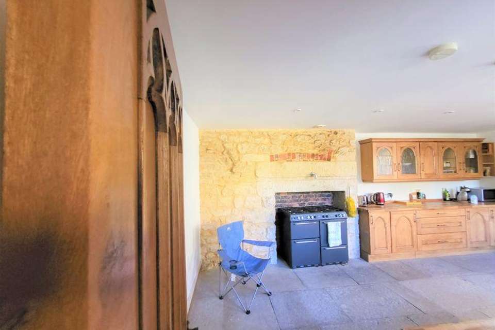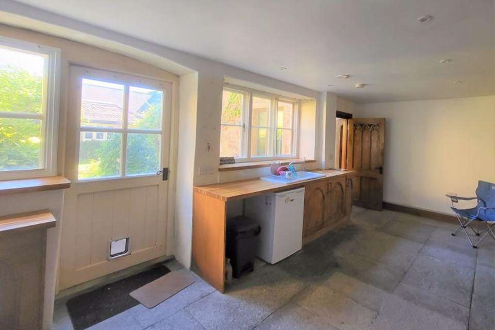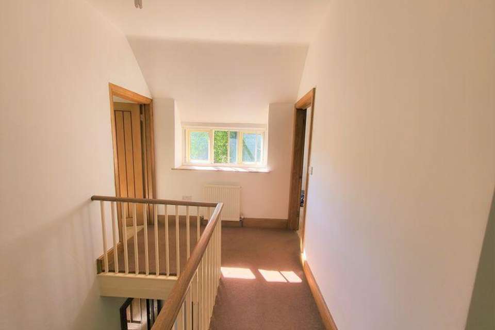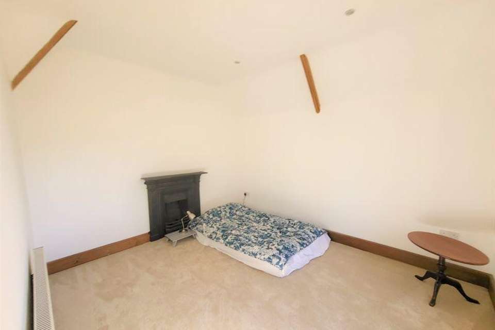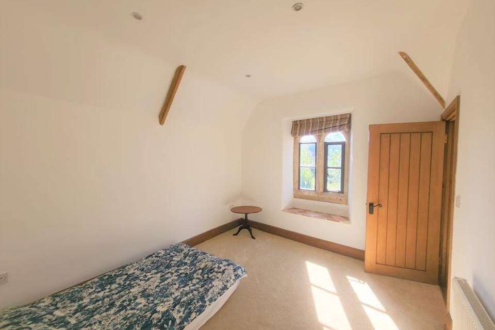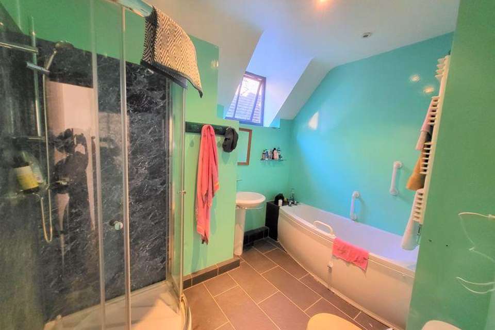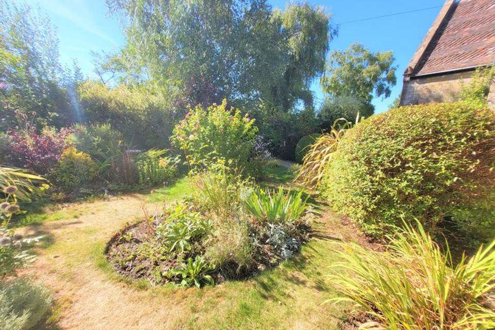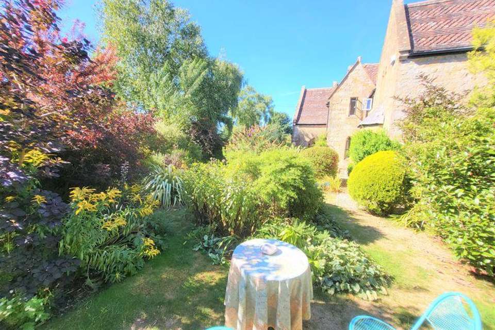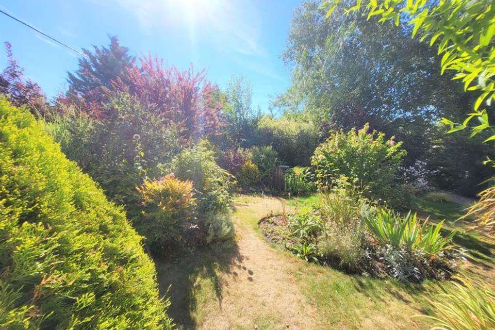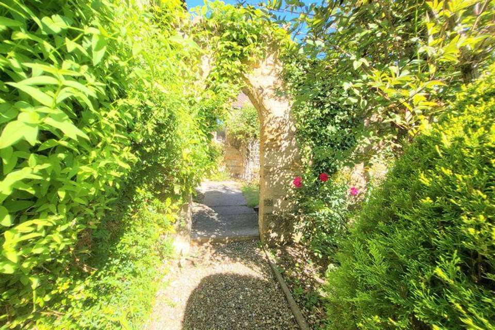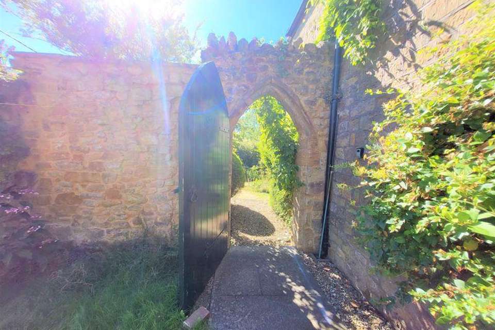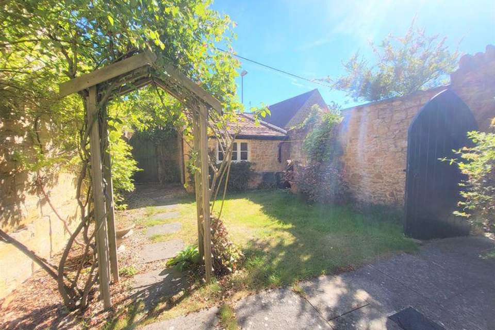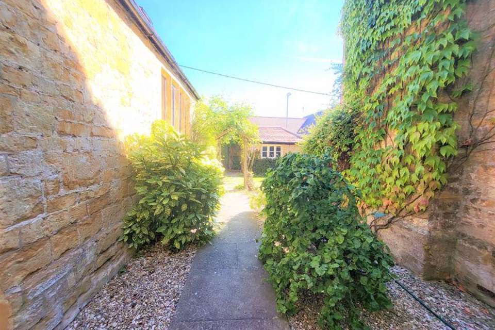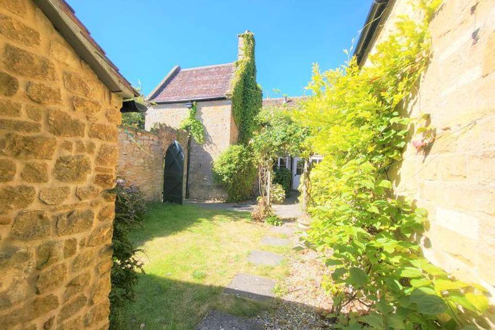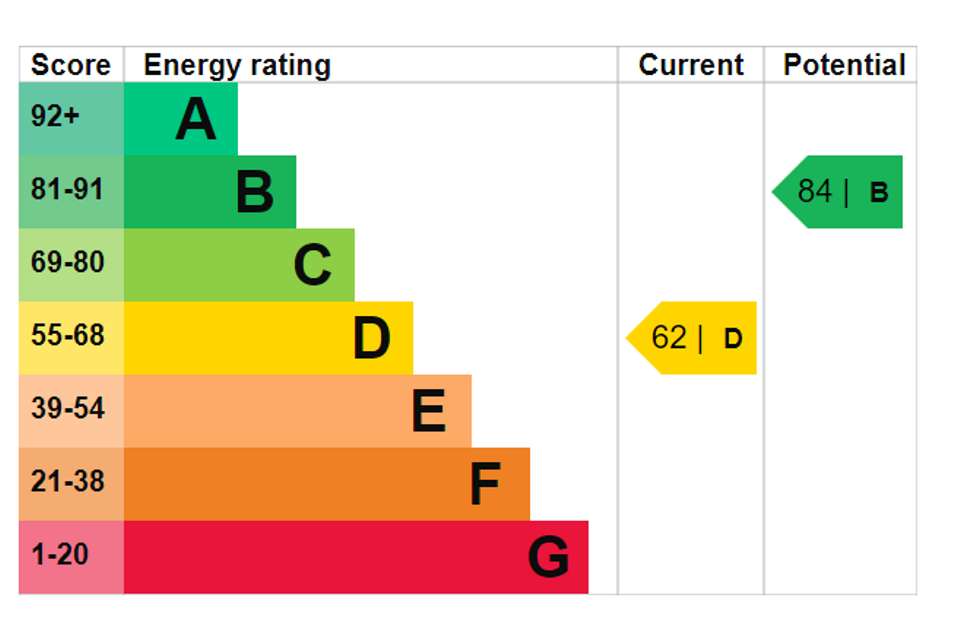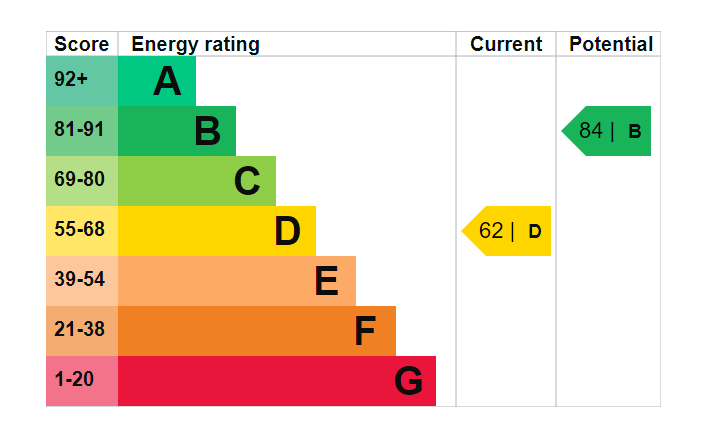3 bedroom end of terrace house to rent
Sherborneterraced house
bedrooms
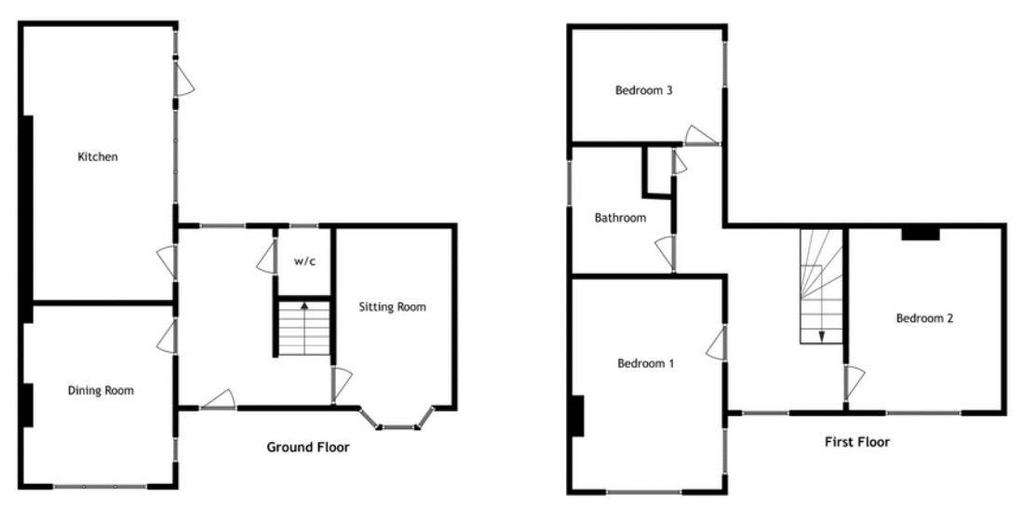
Property photos

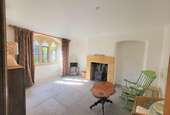
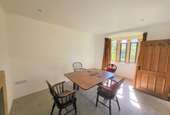
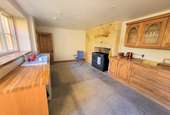
+27
Property description
A delightful Grade II Listed former teacher's house, providing spacious accommodation, stunning features throughout and south facing garden. The property is within a short walk to Sherborne's historic high street, full of independent boutiques, cafes and restaurants, as well as the famous Abbey, yet tucked away from passing traffic and footfall.
Front Garden
Accessed via iron gate which leads you to a beautiful garden laid to lawn with an array of shrubs and plants. Stone wall with archway and gate to side leading to the rear garden.
Entrance Hall - 11' 11'' x 7' 3'' (3.639m x 2.198m)
Oak front door, double glazed window to side, slate tiled floor with under floor heating
Sitting Room - 12' 0'' x 15' 10'' (3.646m x 4.828m)
Double glazed window to front and side, multi fuel burner, slate tiled floor with under floor heating.
Dining Room - 15' 3'' x 10' 0'' (4.652m x 3.060m)
Double glazed bay window to front, spot lights, open fireplace, slate tiled floor with under floor heating.
Kitchen - 19' 9'' x 12' 10'' (6.009m x 3.901m)
Single glazed window with secondary glazing to side, range of solid oak bespoke wall and base units space for range cooker, one and a half bowl sink, solid wood worktops, ceramic tiles, water filter, exposed stone wall, slate tiled floor with under floor heating, single glazed door with secondary glazing to garden.
Cloakroom
Dounble glazed window to rear, glass panel to side, slate tiled floor with under floor heating, wash hand basin, WC, extractor fan.
Stairs to first floor
Landing
Single glazed window with secondary glazing to front and side, airing cupboard housing boiler, wooden beams, two radiators, laid to carpet.
Bedroom One - 15' 1'' x 10' 7'' (4.592m x 3.235m)
Double glazed window to front and side with window seat, wooden beams, fireplace, radiator, laid to carpet.
Bedroom Two - 12' 0'' x 10' 2'' (3.654m x 3.095m)
Double glazed window to front with window seat, wooden beams, fireplace, radiator, laid to carpet.
Bedroom Three - 11' 11'' x 9' 0'' (3.622m x 2.742m)
Double glazed window to side, wooden beams, access to loft space, laid to carpet.
Bathroom - 9' 10'' x 6' 3'' (3.009m x 1.893m)
Single glazed window to side, tiled, bath,, shower cubicle, wash hand basin, WC, heated towel rail.
Rear Garden
Pathway leading to side gates with gravelled areas and mature shrubs, lawned area and workshop. Gate leads to side passageway and a further gate leads to the front garden.
Workshop - 11' 8'' x 7' 9'' (3.564m x 2.361m)
Double glazed window, stone built with power and lighting.
Parking
Two allocated parking spaces.
AGENTS NOTE
We have a simple goal to provide you with an exceptional level of service, combining good old fashioned values with cutting edge marketing for your home. We are passionate about the local area and are always looking for ways to support our local community. Covering Yeovil, Sherborne, Crewkerne, Martock, South Petherton, Chard and Ilminster, along with surrounding towns and villages. We offer a full range of services including Sales, Lettings, Independent Financial Advice and conveyancing. In fact everything that you could need to help you move.
Council Tax Band: E
Front Garden
Accessed via iron gate which leads you to a beautiful garden laid to lawn with an array of shrubs and plants. Stone wall with archway and gate to side leading to the rear garden.
Entrance Hall - 11' 11'' x 7' 3'' (3.639m x 2.198m)
Oak front door, double glazed window to side, slate tiled floor with under floor heating
Sitting Room - 12' 0'' x 15' 10'' (3.646m x 4.828m)
Double glazed window to front and side, multi fuel burner, slate tiled floor with under floor heating.
Dining Room - 15' 3'' x 10' 0'' (4.652m x 3.060m)
Double glazed bay window to front, spot lights, open fireplace, slate tiled floor with under floor heating.
Kitchen - 19' 9'' x 12' 10'' (6.009m x 3.901m)
Single glazed window with secondary glazing to side, range of solid oak bespoke wall and base units space for range cooker, one and a half bowl sink, solid wood worktops, ceramic tiles, water filter, exposed stone wall, slate tiled floor with under floor heating, single glazed door with secondary glazing to garden.
Cloakroom
Dounble glazed window to rear, glass panel to side, slate tiled floor with under floor heating, wash hand basin, WC, extractor fan.
Stairs to first floor
Landing
Single glazed window with secondary glazing to front and side, airing cupboard housing boiler, wooden beams, two radiators, laid to carpet.
Bedroom One - 15' 1'' x 10' 7'' (4.592m x 3.235m)
Double glazed window to front and side with window seat, wooden beams, fireplace, radiator, laid to carpet.
Bedroom Two - 12' 0'' x 10' 2'' (3.654m x 3.095m)
Double glazed window to front with window seat, wooden beams, fireplace, radiator, laid to carpet.
Bedroom Three - 11' 11'' x 9' 0'' (3.622m x 2.742m)
Double glazed window to side, wooden beams, access to loft space, laid to carpet.
Bathroom - 9' 10'' x 6' 3'' (3.009m x 1.893m)
Single glazed window to side, tiled, bath,, shower cubicle, wash hand basin, WC, heated towel rail.
Rear Garden
Pathway leading to side gates with gravelled areas and mature shrubs, lawned area and workshop. Gate leads to side passageway and a further gate leads to the front garden.
Workshop - 11' 8'' x 7' 9'' (3.564m x 2.361m)
Double glazed window, stone built with power and lighting.
Parking
Two allocated parking spaces.
AGENTS NOTE
We have a simple goal to provide you with an exceptional level of service, combining good old fashioned values with cutting edge marketing for your home. We are passionate about the local area and are always looking for ways to support our local community. Covering Yeovil, Sherborne, Crewkerne, Martock, South Petherton, Chard and Ilminster, along with surrounding towns and villages. We offer a full range of services including Sales, Lettings, Independent Financial Advice and conveyancing. In fact everything that you could need to help you move.
Council Tax Band: E
Interested in this property?
Council tax
First listed
Last weekEnergy Performance Certificate
Sherborne
Marketed by
Orchards Estates - Somerset Unit 17 north St Workshops Stoke Sub Hamdon, Somerset TA14 6QRSherborne - Streetview
DISCLAIMER: Property descriptions and related information displayed on this page are marketing materials provided by Orchards Estates - Somerset. Placebuzz does not warrant or accept any responsibility for the accuracy or completeness of the property descriptions or related information provided here and they do not constitute property particulars. Please contact Orchards Estates - Somerset for full details and further information.





