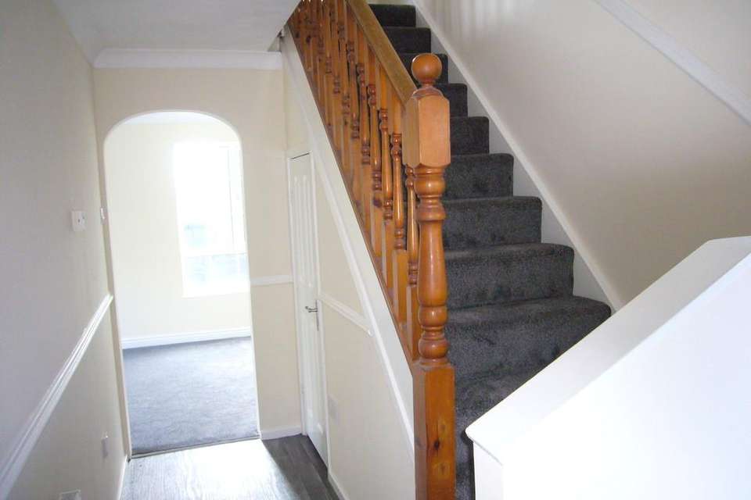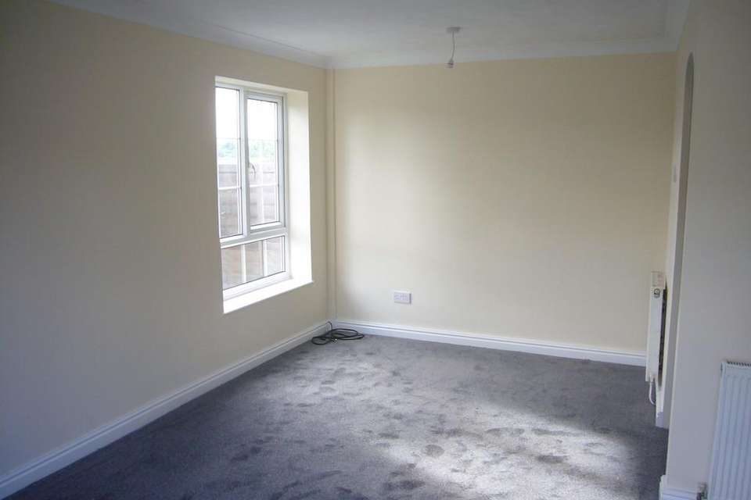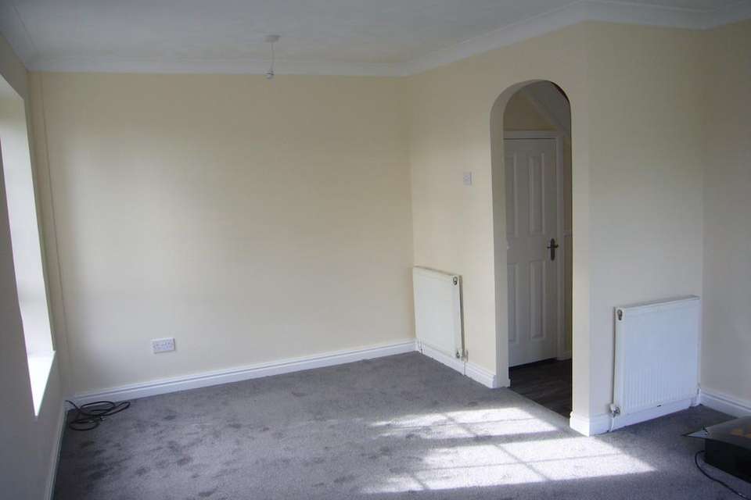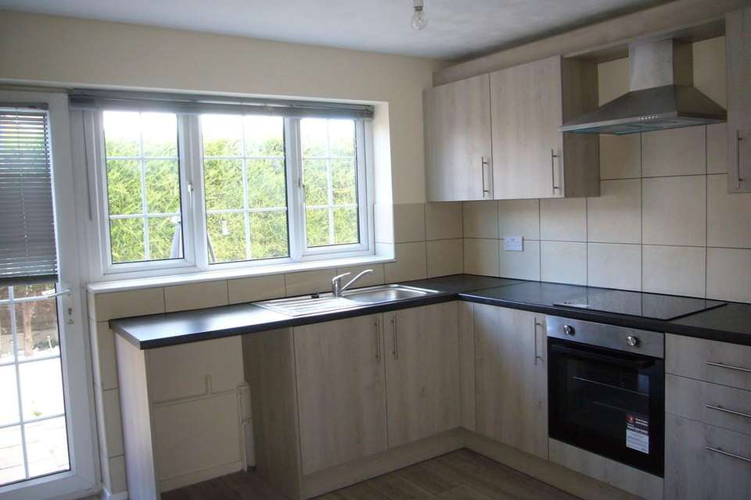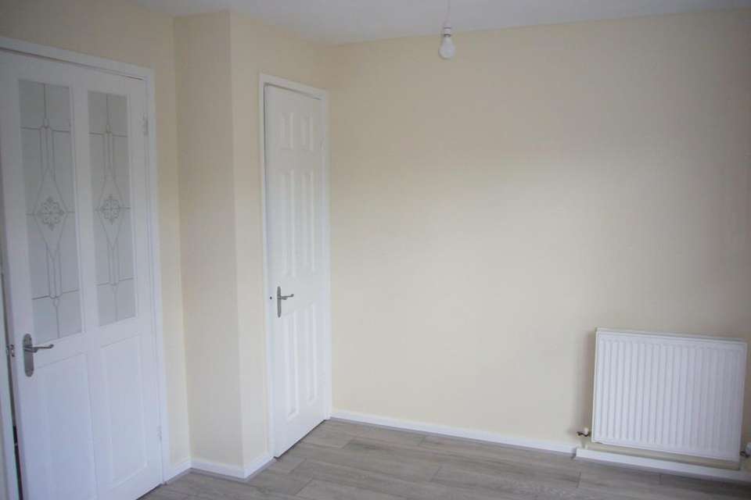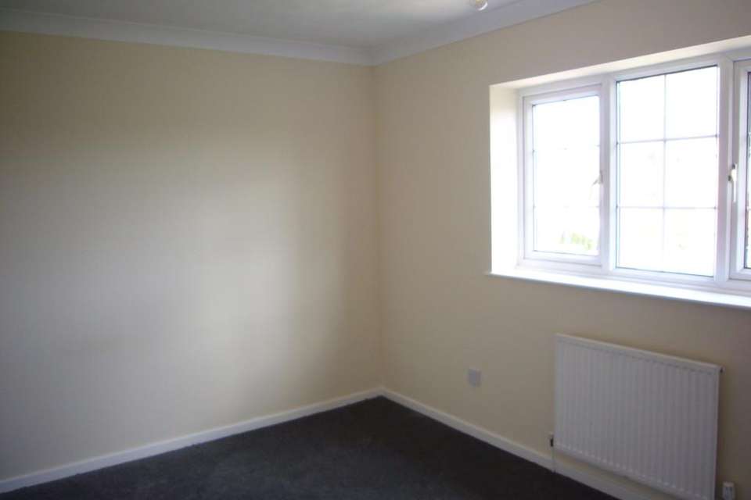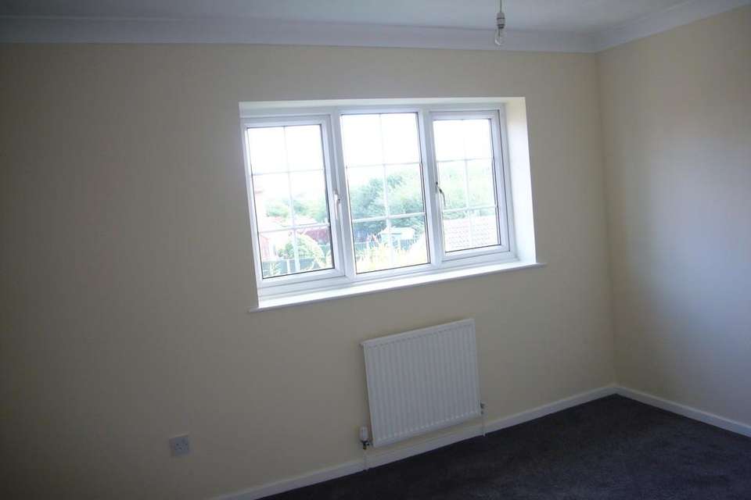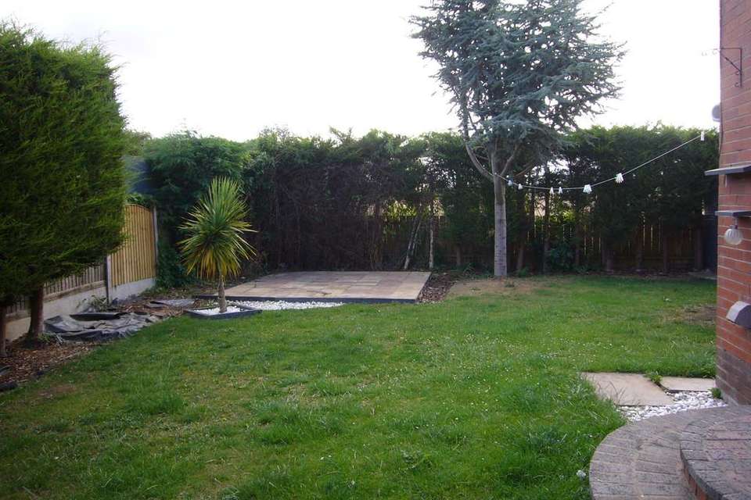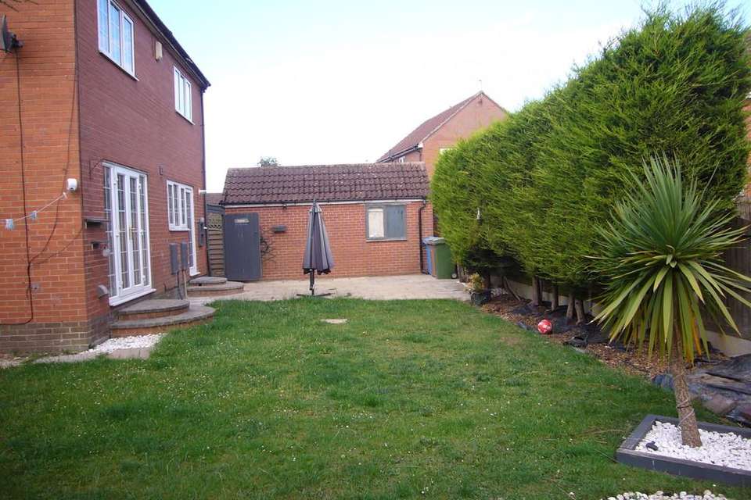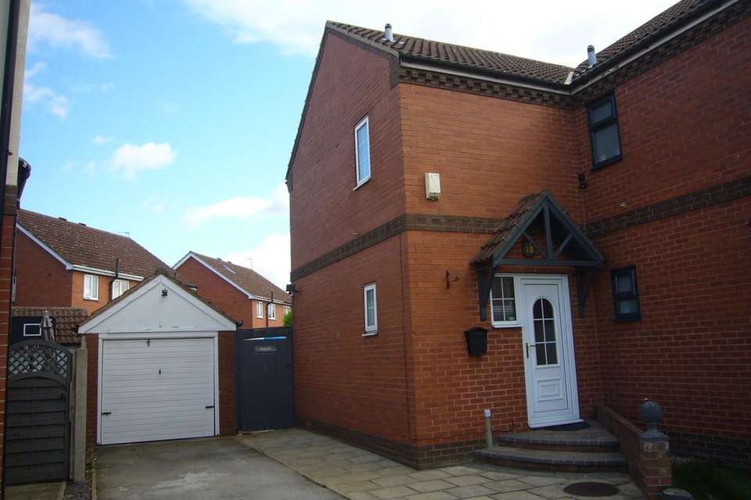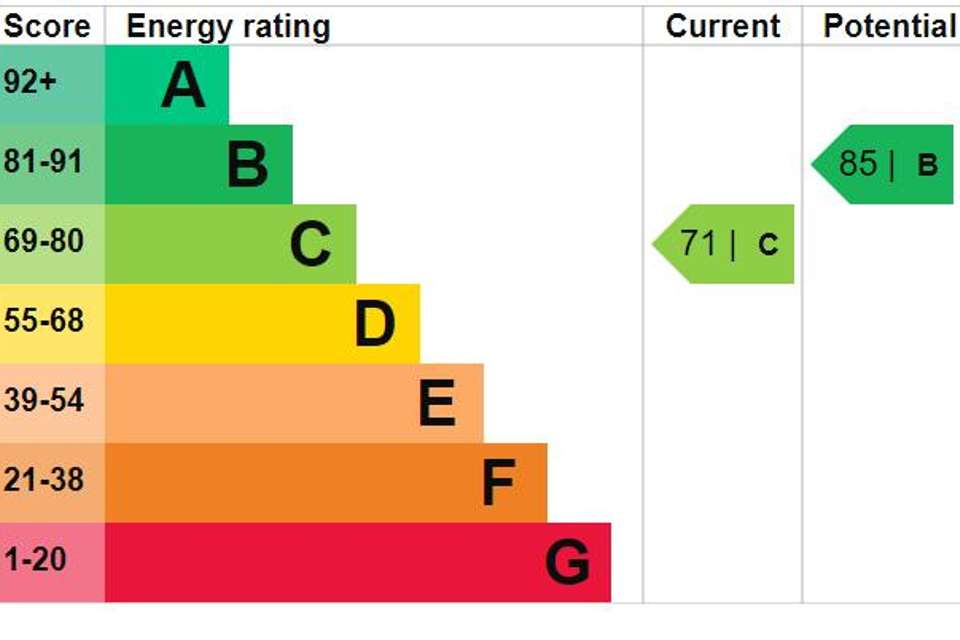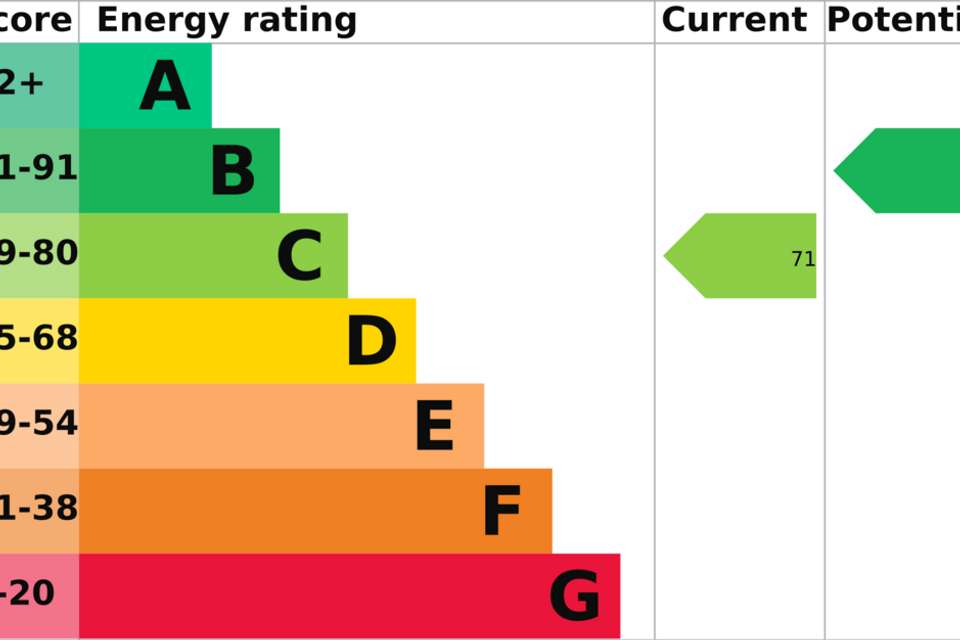3 bedroom semi-detached house to rent
Goole, DN14 6YDsemi-detached house
bedrooms
Property photos
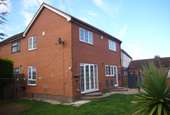
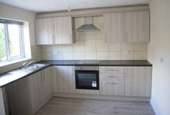
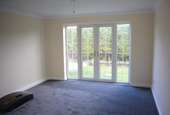
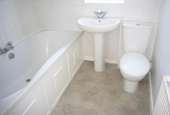
+13
Property description
SITUATION The property is best approached from the Railway Crossing traffic lights in the centre of Goole by travelling along Pasture Road into Westfield Avenue. At the Tesco Express turn right into Newclose Lane and then take the first left into Thorntree Lane. Take the third right turn into Ivy Park Road and then the third left turn into Birch Mews where the property will be found on the left handside.
THE PROPERTY This consists of a good sized Semi Detached House being situated in a sought after residential location on the edge of the Inland Port Town of Goole yet still within easy reach of the Town Centre and all local amenities. The accommodation presently comprises:
GROUND FLOOR
ENTRANCE HALL UPVC front door, radiator, understairs cupboard and spindled staircase to the first floor.
CLOAKROOM White suite comprising low flush WC and hand washbasin. Radiator and ceramic tiled walls.
LOUNGE 16' 6" x 11' 9" (5.03m x 3.58m) 2 Radiators and French doors to the rear Garden.
DINING KITCHEN 14' 0" x 10' 0" (4.27m x 3.05m) Range of units comprising sink unit, base units with worktops, drawer unit and wall cupboards. Built in Oven and Hob with chimney extractor over. Plumbing for auto washer. Built in cupboard, radiator, part ceramic tiled walls, gas central heating boiler and UPVC framed door to the rear garden.
FIRST FLOOR
LANDING This is approached via the spindled staircase from the Entrance Hall and opening from the Landing which has radiator and airing cupboard housing cylinder are:
BEDROOM 13' 3" x 10' 0" (4.04m x 3.05m) Radiator
BEDROOM 12' 9" x 10' 0" (3.89m x 3.05m) Radiator
BEDROOM 7' 6" x 6' 6" (2.29m x 1.98m) Radiator
BATHROOM White suite comprising panelled in bath, pedestal washbasin and low flush WC. Shower over bath. Radiator and part ceramic tiled walls.
TO THE OUTSIDE Brick GARAGE with power laid on, personal door to side and driveway approach from Birch Mews which provides off street parking facilities.
Small Forecourt
Large Gardens to rear and side with patio areas.
SERVICES It is understood that mains drainage, mains water, electricity and gas are laid to the property. There is gas fired central heating to radiators and windows are double glazed with uPVC framed sealed units.
COUNCIL TAX It is understood that the property is in Council Tax Band B, which is payable to the East Riding of Yorkshire Council.
TERMS & CONDITIONS The property is available to rent immediately on a 6 Month Shorthold Tenancy Agreement. References will be required and regrettably no smokers or pets will be allowed at the property. Should you be interested in this property please request an Application to Rent Form from our Goole Office.
RENT & BOND RENT: £815 per calendar month payable in advance.
BOND: £940 payable on the signing of the Agreement.
VIEWING Should you wish to view this property or require any additional information, please ring our Goole Office on[use Contact Agent Button].
HOLDING DEPOSIT This is to be the equivalent of approximately, but not to exceed, one week's Rent and will reserve the property and will then form part of the First Month's Rent on the Signing of the Tenancy Agreement. The Holding Deposit in the case is £185.
It should be noted that the Holding Deposit will be withheld if any relevant person (including any Guarantor) withdraws from the Tenancy, fails a Right to Rent Check, provide materially significant false or misleading information, fail to disclose adverse credit history prior to Referencing or fail to sign their Tenant Agreement within 15 Days (or other Deadline for Agreement as mutually agreed in writing).
ENERGY PERFORMANCE GRAPH An Energy Performance Certificate is available to view at the Agent's Offices and the Energy Efficiency Rating and Environmental (CO2) Impact Rating Graphs are shown.
THE PROPERTY This consists of a good sized Semi Detached House being situated in a sought after residential location on the edge of the Inland Port Town of Goole yet still within easy reach of the Town Centre and all local amenities. The accommodation presently comprises:
GROUND FLOOR
ENTRANCE HALL UPVC front door, radiator, understairs cupboard and spindled staircase to the first floor.
CLOAKROOM White suite comprising low flush WC and hand washbasin. Radiator and ceramic tiled walls.
LOUNGE 16' 6" x 11' 9" (5.03m x 3.58m) 2 Radiators and French doors to the rear Garden.
DINING KITCHEN 14' 0" x 10' 0" (4.27m x 3.05m) Range of units comprising sink unit, base units with worktops, drawer unit and wall cupboards. Built in Oven and Hob with chimney extractor over. Plumbing for auto washer. Built in cupboard, radiator, part ceramic tiled walls, gas central heating boiler and UPVC framed door to the rear garden.
FIRST FLOOR
LANDING This is approached via the spindled staircase from the Entrance Hall and opening from the Landing which has radiator and airing cupboard housing cylinder are:
BEDROOM 13' 3" x 10' 0" (4.04m x 3.05m) Radiator
BEDROOM 12' 9" x 10' 0" (3.89m x 3.05m) Radiator
BEDROOM 7' 6" x 6' 6" (2.29m x 1.98m) Radiator
BATHROOM White suite comprising panelled in bath, pedestal washbasin and low flush WC. Shower over bath. Radiator and part ceramic tiled walls.
TO THE OUTSIDE Brick GARAGE with power laid on, personal door to side and driveway approach from Birch Mews which provides off street parking facilities.
Small Forecourt
Large Gardens to rear and side with patio areas.
SERVICES It is understood that mains drainage, mains water, electricity and gas are laid to the property. There is gas fired central heating to radiators and windows are double glazed with uPVC framed sealed units.
COUNCIL TAX It is understood that the property is in Council Tax Band B, which is payable to the East Riding of Yorkshire Council.
TERMS & CONDITIONS The property is available to rent immediately on a 6 Month Shorthold Tenancy Agreement. References will be required and regrettably no smokers or pets will be allowed at the property. Should you be interested in this property please request an Application to Rent Form from our Goole Office.
RENT & BOND RENT: £815 per calendar month payable in advance.
BOND: £940 payable on the signing of the Agreement.
VIEWING Should you wish to view this property or require any additional information, please ring our Goole Office on[use Contact Agent Button].
HOLDING DEPOSIT This is to be the equivalent of approximately, but not to exceed, one week's Rent and will reserve the property and will then form part of the First Month's Rent on the Signing of the Tenancy Agreement. The Holding Deposit in the case is £185.
It should be noted that the Holding Deposit will be withheld if any relevant person (including any Guarantor) withdraws from the Tenancy, fails a Right to Rent Check, provide materially significant false or misleading information, fail to disclose adverse credit history prior to Referencing or fail to sign their Tenant Agreement within 15 Days (or other Deadline for Agreement as mutually agreed in writing).
ENERGY PERFORMANCE GRAPH An Energy Performance Certificate is available to view at the Agent's Offices and the Energy Efficiency Rating and Environmental (CO2) Impact Rating Graphs are shown.
Interested in this property?
Council tax
First listed
2 weeks agoEnergy Performance Certificate
Goole, DN14 6YD
Marketed by
Townend Clegg & Co - Goole 4 Belgravia Goole DN14 5BUGoole, DN14 6YD - Streetview
DISCLAIMER: Property descriptions and related information displayed on this page are marketing materials provided by Townend Clegg & Co - Goole. Placebuzz does not warrant or accept any responsibility for the accuracy or completeness of the property descriptions or related information provided here and they do not constitute property particulars. Please contact Townend Clegg & Co - Goole for full details and further information.





