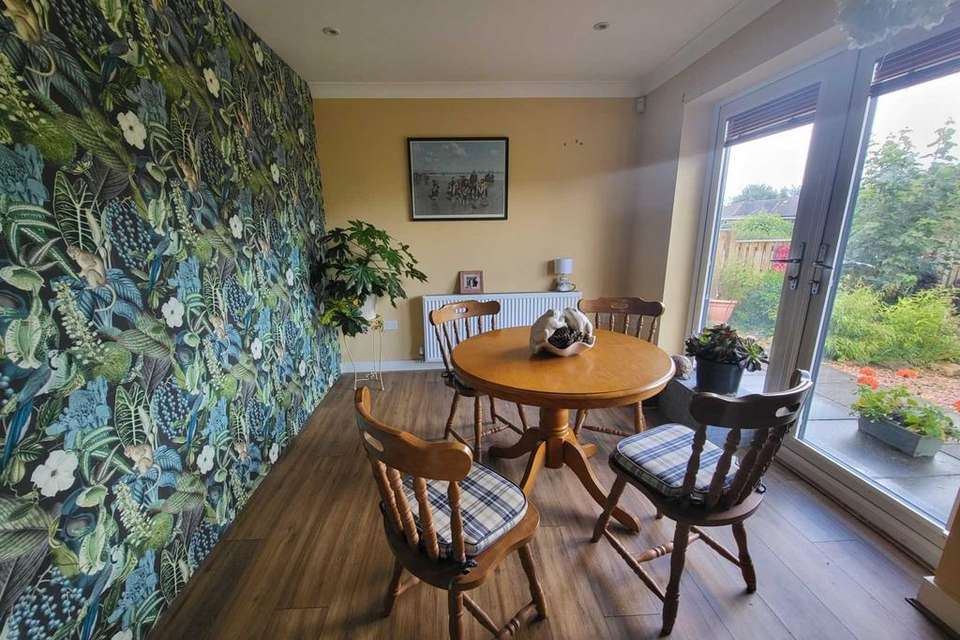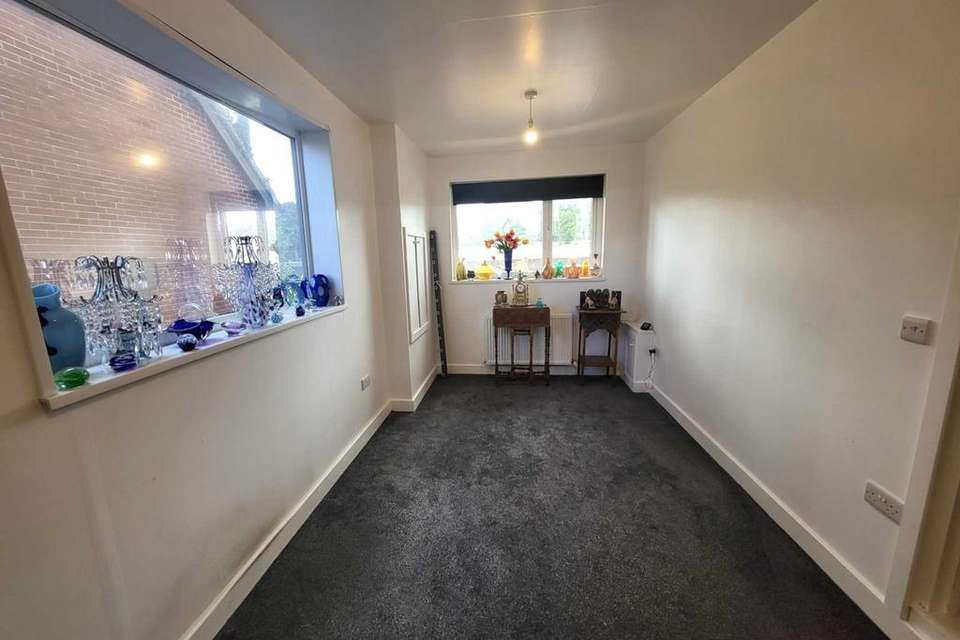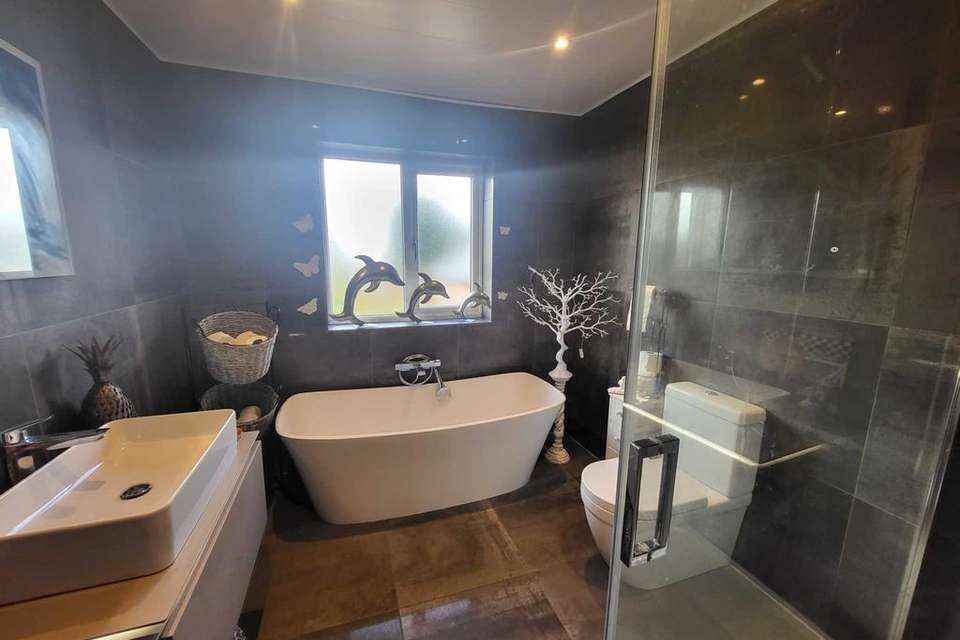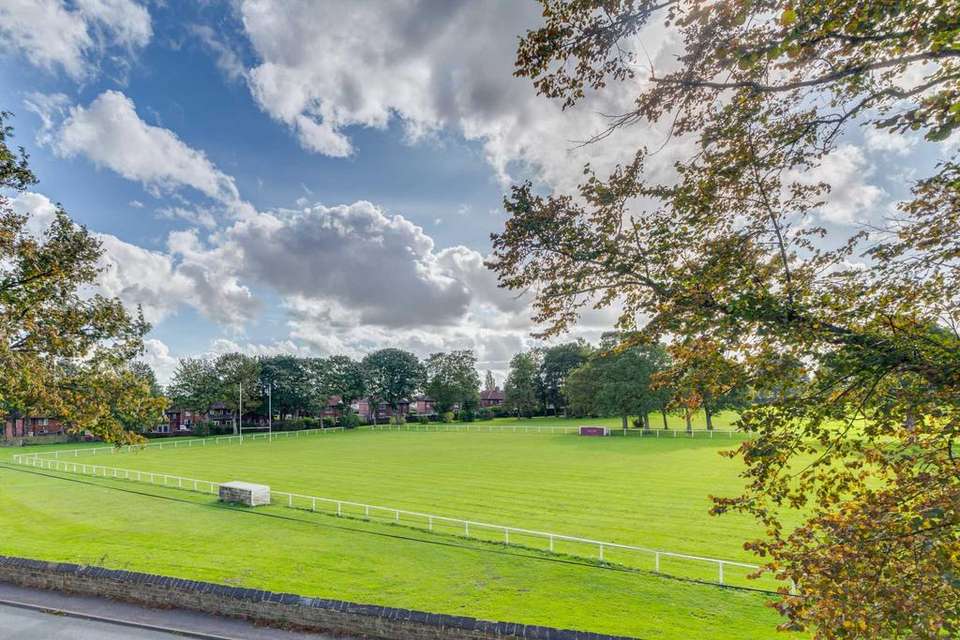4 bedroom detached bungalow to rent
Chapel Lane, Thornhillbungalow
bedrooms
Property photos
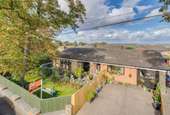

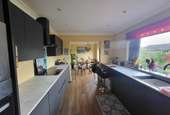

+10
Property description
Adams Estates are pleased to offer this FOUR BEDROOM TRUE DETACHED BUNGALOW. The property is located in a highly desirable residential area and has open views over Thornhill Park, near to shops doctors, dentists and good schools.Surrounded by flat well stocked gardens with new strong fencing. The accommodation briefly comprises; four double bedrooms a 2 superb bathrooms, large lounge accessed by double oak doors, a utility and new kitchen open plan to dining room. There is a 2 vehicle wide drive. The bungalow was totally refurbished 12 months ago and has new floor coverings, lighting, gas fire, boiler, windows, doors kitchen and bathroom.
Entrance Hallway - 11'7" (3.53m) x 7'2" (2.18m)
Double Oak doors to magnificent lounge, omit doors to accomadation Two double glazed windows to front. Coving to ceiling, gas central heating radiator and spotlights to ceiling.Wood flooring. Doors to accommodation.
Lounge Area - 19'2" (5.84m) x 13'7" (4.14m)
Double glazed French doors to front which leads to a well stocked garden and over look the park. coving to ceiling. Spotlights to ceiling. Inset modern log effect gas fire with remote
Dining Area - 11'0" (3.35m) x 9'7" (2.92m)
Double patio doors French doors to garden .Laminate flooring. Coving to ceiling. Spotlights to ceiling.
Kitchen - 13'7" (4.14m) x 9'4" (2.84m)
Modern matt grey kitchen with a range of wall and base units complementary work surfaces. Asterite sink drainer with mixer tap. Electric induction hob, integrated electric oven and integrated microwave. Integrated fridge freezer, wall mounted cooker hood and gas central heating radiator.Breakfast bar and archway leading to open plan dining room. Kitchen by Lamona and all soft touch doors. Double glazed window to rear.
Utility Room - 10'1" (3.07m) x 6'4" (1.93m)
Modern matt grey wall and base units, complementary work surfaces. Plumbing for washing machine, Spotlights to ceiling, coving to ceiling and cupboard housing the boiler. Double glazed window to rear.
Bedroom 1 - 13'9" (4.19m) x 9'9" (2.97m)
Double glazed window to front. Gas central heating radiator, TV point and coving to ceiling. Spotlights to ceiling. grey carpet to floor
Bedroom 2 - 13'2" (4.01m) x 7'9" (2.36m)
Double glazed window to rear. Gas central heating radiator, coving to ceiling and spotlights to ceiling. grey carpet to floor
Bedroom 3 - 9'9" (2.97m) x 7'0" (2.13m)
Double glazed windows to front. Gas central heating radiator, coving to ceiling and spotlights to ceiling.grey carpet to floor
Bedroom 4 - 9'0" (2.74m) x 20'0" (6.1m)
Double glazed windows to front. Gas central heating radiator, coving to ceiling and spotlights to ceiling.grey carpet to floor
Family Bathroom - 9'4" (2.84m) x 8'1" (2.46m)
Recently fitted, stunning modern bathroom suite. Double glazed window to rear. Double ended bath with mixer tap. Double shower cubicle with wall mounted shower over. Vanity wash hand basin with mixer tap and storage below. WC, extractor fan and spotlights to ceiling. Tiled walls and floor where visible. Ladder style radiator and under floor heating
Bathroom 2 - 6'0" (1.83m) x 9'0" (2.74m)
This unique bathroom consists of twin washbasins and a modern freestanding bath
Exterior
Notice
All photographs are provided for guidance only.
Redress scheme provided by: The Property Ombudsman (E952)
Entrance Hallway - 11'7" (3.53m) x 7'2" (2.18m)
Double Oak doors to magnificent lounge, omit doors to accomadation Two double glazed windows to front. Coving to ceiling, gas central heating radiator and spotlights to ceiling.Wood flooring. Doors to accommodation.
Lounge Area - 19'2" (5.84m) x 13'7" (4.14m)
Double glazed French doors to front which leads to a well stocked garden and over look the park. coving to ceiling. Spotlights to ceiling. Inset modern log effect gas fire with remote
Dining Area - 11'0" (3.35m) x 9'7" (2.92m)
Double patio doors French doors to garden .Laminate flooring. Coving to ceiling. Spotlights to ceiling.
Kitchen - 13'7" (4.14m) x 9'4" (2.84m)
Modern matt grey kitchen with a range of wall and base units complementary work surfaces. Asterite sink drainer with mixer tap. Electric induction hob, integrated electric oven and integrated microwave. Integrated fridge freezer, wall mounted cooker hood and gas central heating radiator.Breakfast bar and archway leading to open plan dining room. Kitchen by Lamona and all soft touch doors. Double glazed window to rear.
Utility Room - 10'1" (3.07m) x 6'4" (1.93m)
Modern matt grey wall and base units, complementary work surfaces. Plumbing for washing machine, Spotlights to ceiling, coving to ceiling and cupboard housing the boiler. Double glazed window to rear.
Bedroom 1 - 13'9" (4.19m) x 9'9" (2.97m)
Double glazed window to front. Gas central heating radiator, TV point and coving to ceiling. Spotlights to ceiling. grey carpet to floor
Bedroom 2 - 13'2" (4.01m) x 7'9" (2.36m)
Double glazed window to rear. Gas central heating radiator, coving to ceiling and spotlights to ceiling. grey carpet to floor
Bedroom 3 - 9'9" (2.97m) x 7'0" (2.13m)
Double glazed windows to front. Gas central heating radiator, coving to ceiling and spotlights to ceiling.grey carpet to floor
Bedroom 4 - 9'0" (2.74m) x 20'0" (6.1m)
Double glazed windows to front. Gas central heating radiator, coving to ceiling and spotlights to ceiling.grey carpet to floor
Family Bathroom - 9'4" (2.84m) x 8'1" (2.46m)
Recently fitted, stunning modern bathroom suite. Double glazed window to rear. Double ended bath with mixer tap. Double shower cubicle with wall mounted shower over. Vanity wash hand basin with mixer tap and storage below. WC, extractor fan and spotlights to ceiling. Tiled walls and floor where visible. Ladder style radiator and under floor heating
Bathroom 2 - 6'0" (1.83m) x 9'0" (2.74m)
This unique bathroom consists of twin washbasins and a modern freestanding bath
Exterior
Notice
All photographs are provided for guidance only.
Redress scheme provided by: The Property Ombudsman (E952)
Council tax
First listed
2 weeks agoEnergy Performance Certificate
Chapel Lane, Thornhill
Chapel Lane, Thornhill - Streetview
DISCLAIMER: Property descriptions and related information displayed on this page are marketing materials provided by Adams Estates - Dewsbury. Placebuzz does not warrant or accept any responsibility for the accuracy or completeness of the property descriptions or related information provided here and they do not constitute property particulars. Please contact Adams Estates - Dewsbury for full details and further information.




