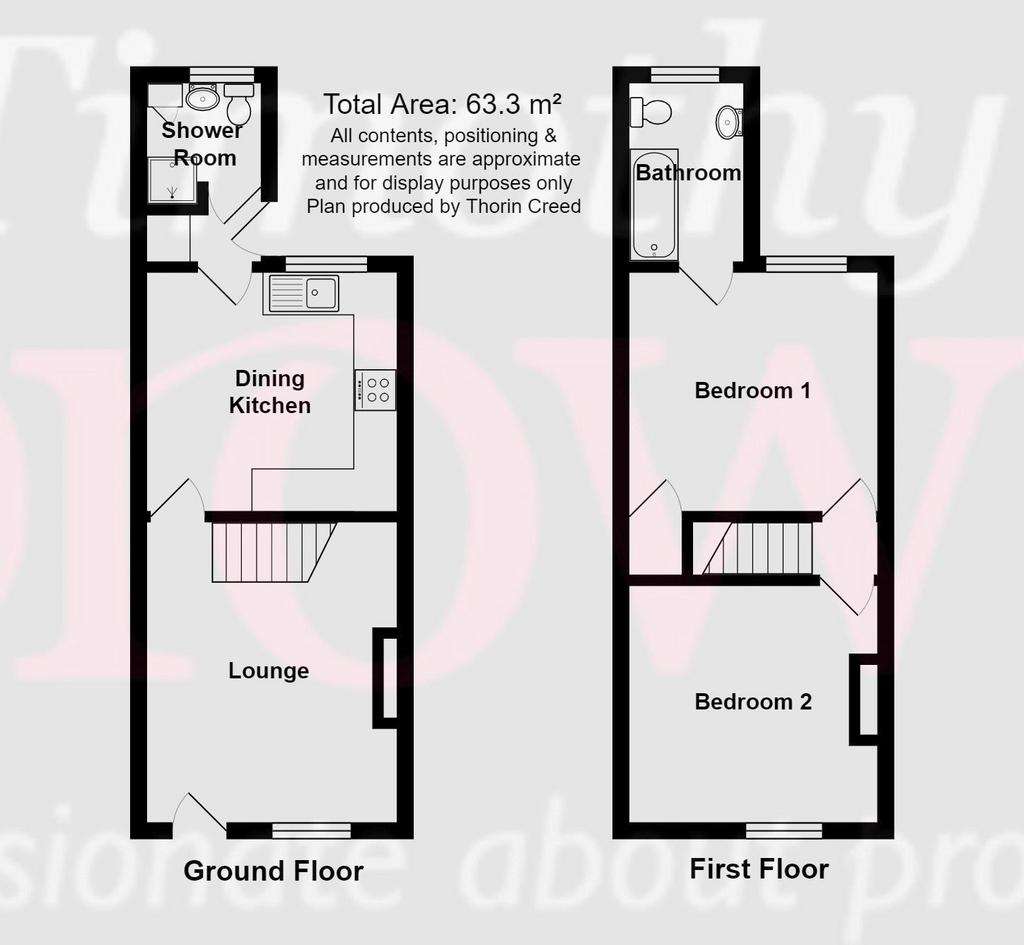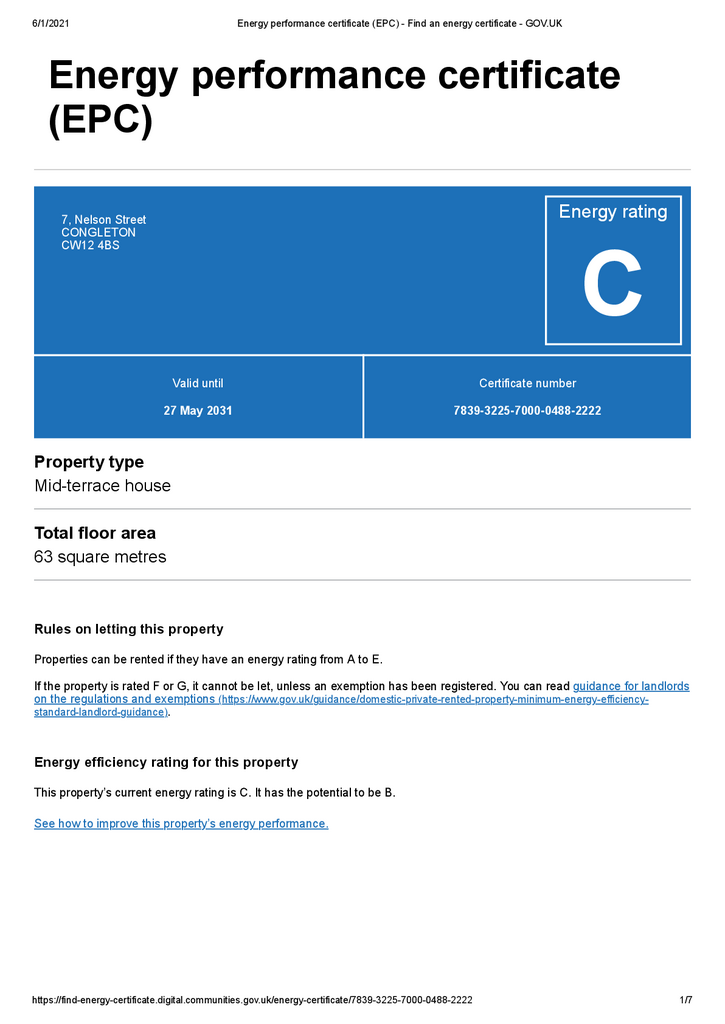2 bedroom terraced house to rent
Nelson Street, Congletonterraced house
bedrooms

Property photos




+7
Property description
AN OUTSTANDING GEM OF A HOME, STYLISHLY RENOVATED FROM TOP TO BOTTOM - BOTH INSIDE AND OUT!!
The refurbishment includes a fresh interior with new carpets and complete redecoration. The lounge is a lovely light and airy room and features a stunning wrought iron balustrade to the staircase! The stunning fitted breakfast kitchen is certainly the centrepiece of this marvellous home - eye catching in every way! Stylish tiling, "on-trend" wood effect fitted units and complementary work surfaces. Plus there’s a separate utility area and downstairs shower room too.
The first floor accommodation continues the trend of pristine presentation and impressive decor and has equally pleasing accommodation. Firstly there are two double bedrooms, and then completing the accommodation is the bathroom fitted with a crisp white suite.
Gas fired central heating is offered via a modern gas combi boiler and all windows and doors are PVCu double glazed throughout.
The garden is a strong feature of the home, with a paved seating area and beyond which are lawned gardens. To the front unrestricted on street parking is found directly outside the house.
It is a home which has been lovingly restored and positioned in such a practical locality, with such array of conveniences laid out on its doorstep, as it’s literally only a couple of minutes' walk of the town centre with its ever increasing selection of shops, bars and restaurants as well as being only a short walk to the “award winning” Congleton Park. A majestic place, with children’s play areas, playing fields and the eclectic bar/restaurant “Stock at The Pavilion”, which offers a mix of casual and quirky, vintage and modern. Congleton Railway Station is found at the top of Park Lane, providing links to national rail networks and frequent expresses to London.
FRONT ENTRANCE
Composite front door to:
LOUNGE - 14' 0'' x 11' 7'' (4.26m x 3.53m)
PVCu double glazed window to front aspect. Timber effect beam to ceiling. Deep skirting. 2 Wall light points. Single panel central heating radiator. 13 Amp power points. Television aerial point. Stairs to first floor with feature wrought iron banister rail. Feature door to:
DINING KITCHEN - 11' 7'' x 11' 0'' (3.53m x 3.35m)
PVCu double glazed window to rear aspect. Range of contemporary modern grey coloured eye level and base units with fleck effect dark preparation surface over with single drainer stainless steel sink unit inset. Freestanding electric cooker with stainless steel extractor hood over. Space and plumbing for slimline dishwasher. Space for large fridge freezer. Deep skirting. Tiled to splashbacks. Single panel central heating radiator. 13 Amp power points. BT telephone point. (subject to BT approval).
UTILITY AREA
Space and plumbing for washing machine with roll edge laminate working surface over. PVCu double glazed door to outside. Door to:
SHOWER ROOM
PVCu opaque double glazed window to rear aspect. White suite comprising: low level w.c., pedestal wash hand basin and tiled shower cubicle housing a mains fed shower with Bi-fold door. Cupboard housing Potterton gas central heating combi boiler.
First Floor
LANDING
Doors to:
BEDROOM 1 FRONT - 11' 7'' x 11' 0'' (3.53m x 3.35m)
PVCu double glazed window to front aspect. Deep skirting. Single panel central heating radiator. 13 Amp power points. Access to roof space (NOT TO BE USED BY TENANTS FOR STORAGE OF ITEMS OR ANY OTHER USE.)
BEDROOM 2 REAR - 11' 7'' x 11' 0'' (3.53m x 3.35m)
PVCu double glazed window to rear aspect. Deep skirting. Single panel central heating radiator. 13 Amp power points. Deep wardrobe with hanging space. Door to bathroom.
BATHROOM - 8' 0'' x 4' 9'' (2.44m x 1.45m)
PVCu opaque double glazed window to rear aspect. Modern white suite comprising: low level w.c., pedestal wash hand basin and panelled bath with mixer shower tap. Tiled to splashbacks. Single panel central heating radiator. Extractor fan.
Outside
REAR
Walled garden with lawned area and flower borders. Brick block patio area enjoying a sunny aspect. Tap. Gate to rear passage allowing access to Waggs Road and Nelson Street.
SERVICES
All mains services are connected (although not tested).
VIEWING
Strictly by appointment through sole selling agent TIMOTHY A BROWN.
Council Tax Band: B
The refurbishment includes a fresh interior with new carpets and complete redecoration. The lounge is a lovely light and airy room and features a stunning wrought iron balustrade to the staircase! The stunning fitted breakfast kitchen is certainly the centrepiece of this marvellous home - eye catching in every way! Stylish tiling, "on-trend" wood effect fitted units and complementary work surfaces. Plus there’s a separate utility area and downstairs shower room too.
The first floor accommodation continues the trend of pristine presentation and impressive decor and has equally pleasing accommodation. Firstly there are two double bedrooms, and then completing the accommodation is the bathroom fitted with a crisp white suite.
Gas fired central heating is offered via a modern gas combi boiler and all windows and doors are PVCu double glazed throughout.
The garden is a strong feature of the home, with a paved seating area and beyond which are lawned gardens. To the front unrestricted on street parking is found directly outside the house.
It is a home which has been lovingly restored and positioned in such a practical locality, with such array of conveniences laid out on its doorstep, as it’s literally only a couple of minutes' walk of the town centre with its ever increasing selection of shops, bars and restaurants as well as being only a short walk to the “award winning” Congleton Park. A majestic place, with children’s play areas, playing fields and the eclectic bar/restaurant “Stock at The Pavilion”, which offers a mix of casual and quirky, vintage and modern. Congleton Railway Station is found at the top of Park Lane, providing links to national rail networks and frequent expresses to London.
FRONT ENTRANCE
Composite front door to:
LOUNGE - 14' 0'' x 11' 7'' (4.26m x 3.53m)
PVCu double glazed window to front aspect. Timber effect beam to ceiling. Deep skirting. 2 Wall light points. Single panel central heating radiator. 13 Amp power points. Television aerial point. Stairs to first floor with feature wrought iron banister rail. Feature door to:
DINING KITCHEN - 11' 7'' x 11' 0'' (3.53m x 3.35m)
PVCu double glazed window to rear aspect. Range of contemporary modern grey coloured eye level and base units with fleck effect dark preparation surface over with single drainer stainless steel sink unit inset. Freestanding electric cooker with stainless steel extractor hood over. Space and plumbing for slimline dishwasher. Space for large fridge freezer. Deep skirting. Tiled to splashbacks. Single panel central heating radiator. 13 Amp power points. BT telephone point. (subject to BT approval).
UTILITY AREA
Space and plumbing for washing machine with roll edge laminate working surface over. PVCu double glazed door to outside. Door to:
SHOWER ROOM
PVCu opaque double glazed window to rear aspect. White suite comprising: low level w.c., pedestal wash hand basin and tiled shower cubicle housing a mains fed shower with Bi-fold door. Cupboard housing Potterton gas central heating combi boiler.
First Floor
LANDING
Doors to:
BEDROOM 1 FRONT - 11' 7'' x 11' 0'' (3.53m x 3.35m)
PVCu double glazed window to front aspect. Deep skirting. Single panel central heating radiator. 13 Amp power points. Access to roof space (NOT TO BE USED BY TENANTS FOR STORAGE OF ITEMS OR ANY OTHER USE.)
BEDROOM 2 REAR - 11' 7'' x 11' 0'' (3.53m x 3.35m)
PVCu double glazed window to rear aspect. Deep skirting. Single panel central heating radiator. 13 Amp power points. Deep wardrobe with hanging space. Door to bathroom.
BATHROOM - 8' 0'' x 4' 9'' (2.44m x 1.45m)
PVCu opaque double glazed window to rear aspect. Modern white suite comprising: low level w.c., pedestal wash hand basin and panelled bath with mixer shower tap. Tiled to splashbacks. Single panel central heating radiator. Extractor fan.
Outside
REAR
Walled garden with lawned area and flower borders. Brick block patio area enjoying a sunny aspect. Tap. Gate to rear passage allowing access to Waggs Road and Nelson Street.
SERVICES
All mains services are connected (although not tested).
VIEWING
Strictly by appointment through sole selling agent TIMOTHY A BROWN.
Council Tax Band: B
Council tax
First listed
2 weeks agoEnergy Performance Certificate
Nelson Street, Congleton
Nelson Street, Congleton - Streetview
DISCLAIMER: Property descriptions and related information displayed on this page are marketing materials provided by Timothy A Brown - Congleton. Placebuzz does not warrant or accept any responsibility for the accuracy or completeness of the property descriptions or related information provided here and they do not constitute property particulars. Please contact Timothy A Brown - Congleton for full details and further information.












