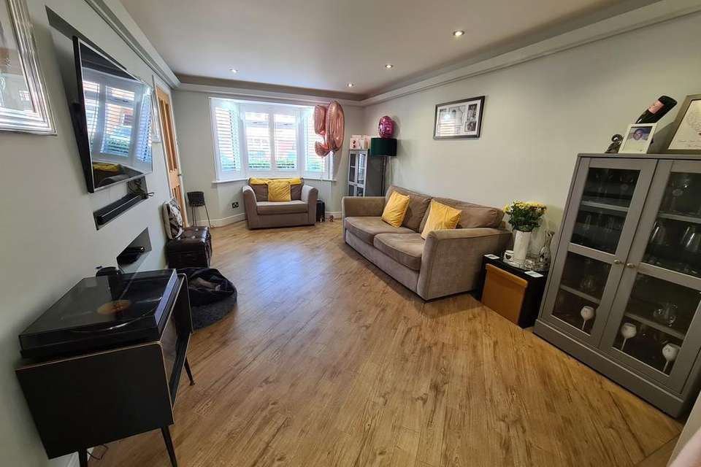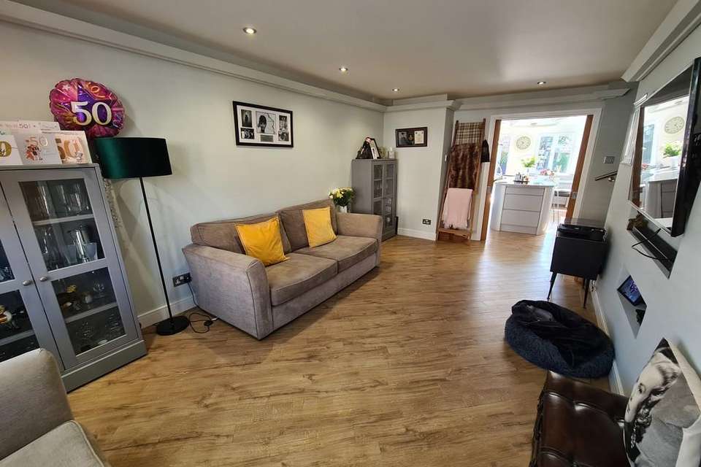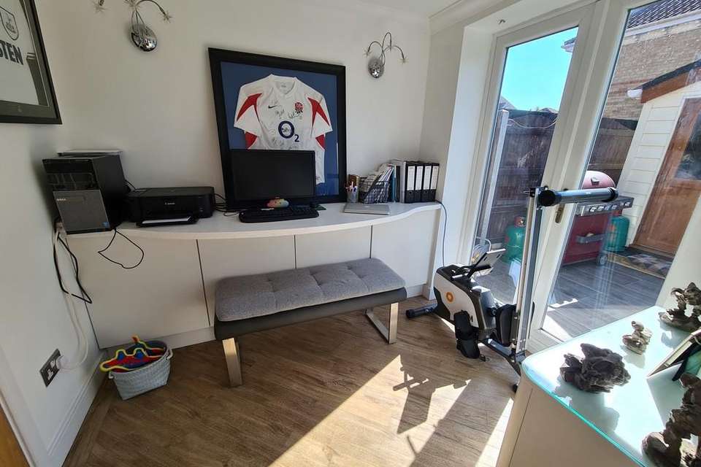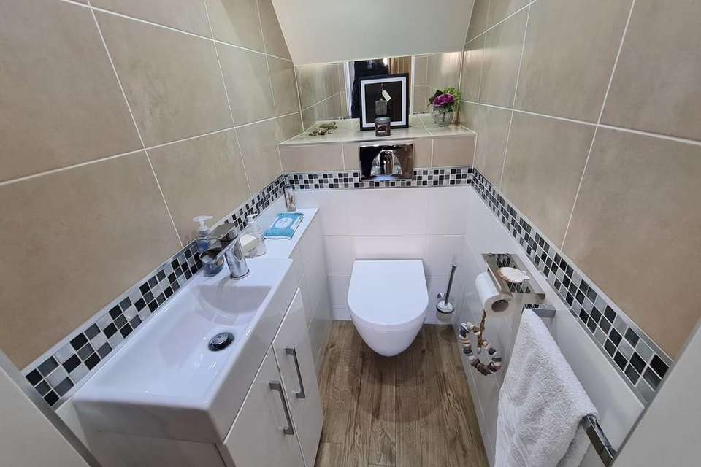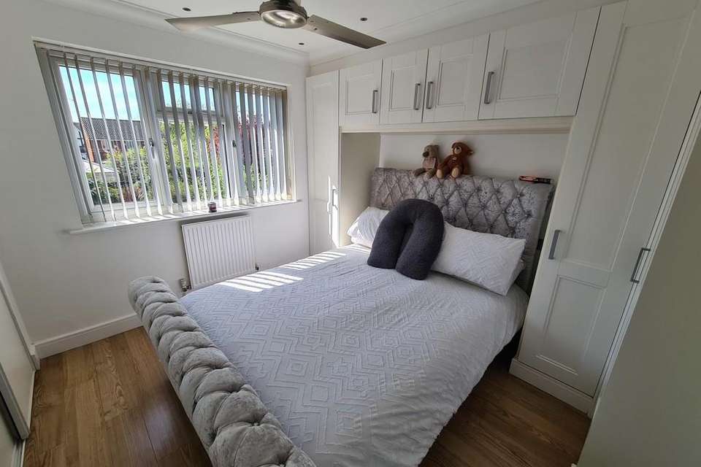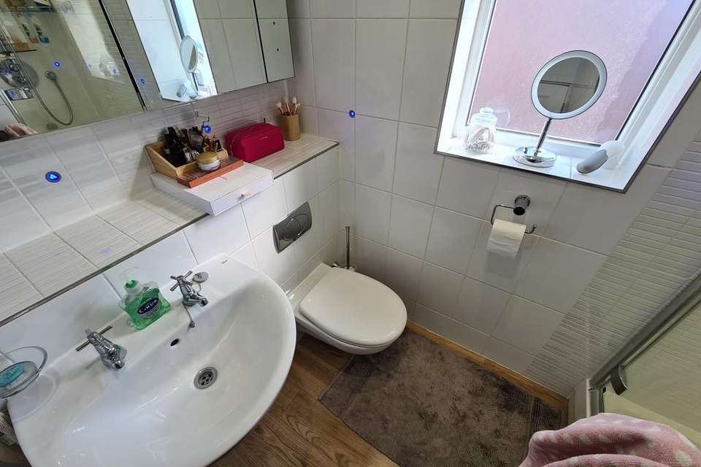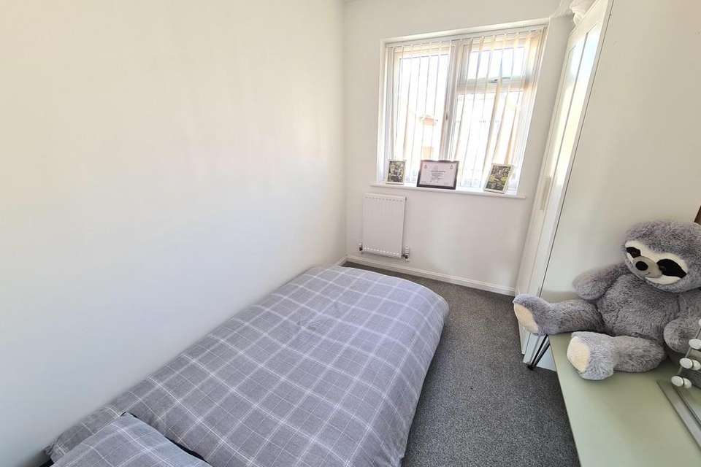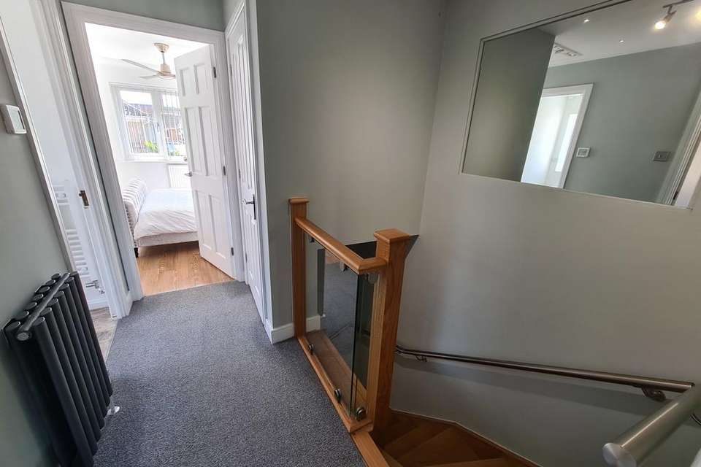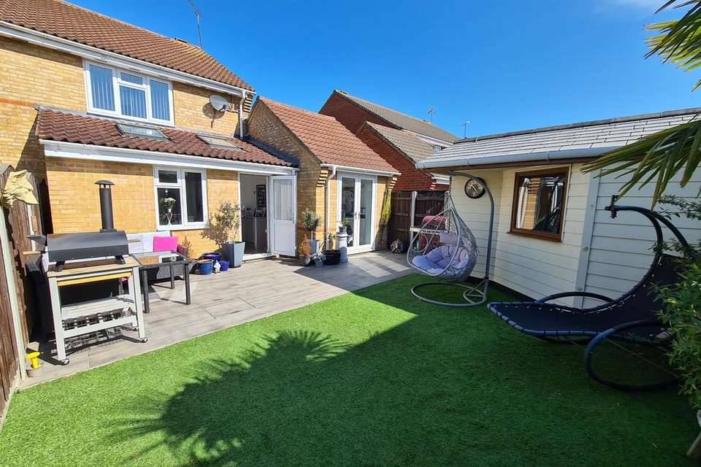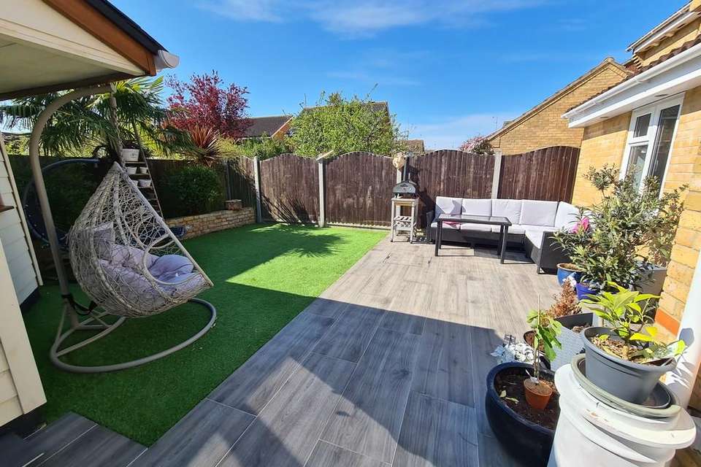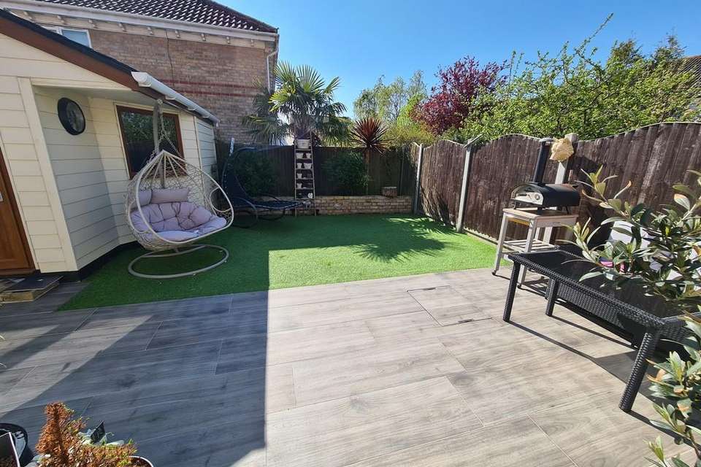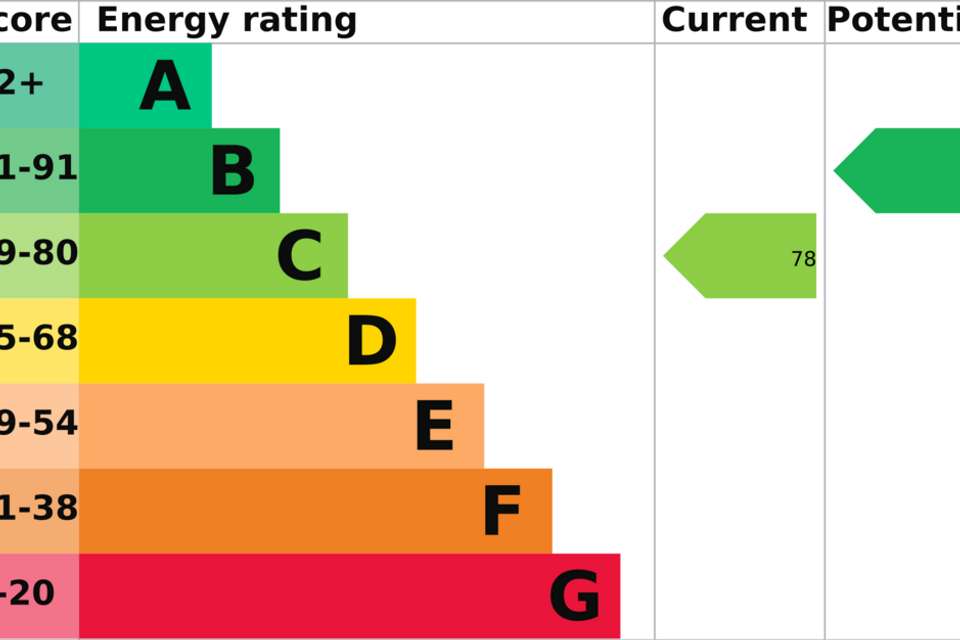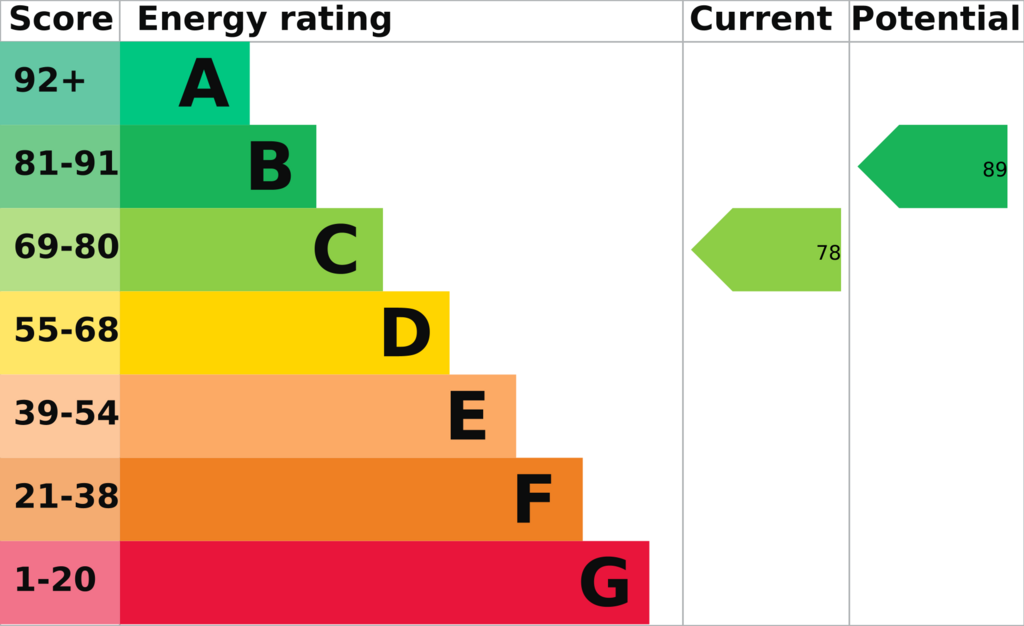3 bedroom semi-detached house to rent
Mariners Way, Maldonsemi-detached house
bedrooms
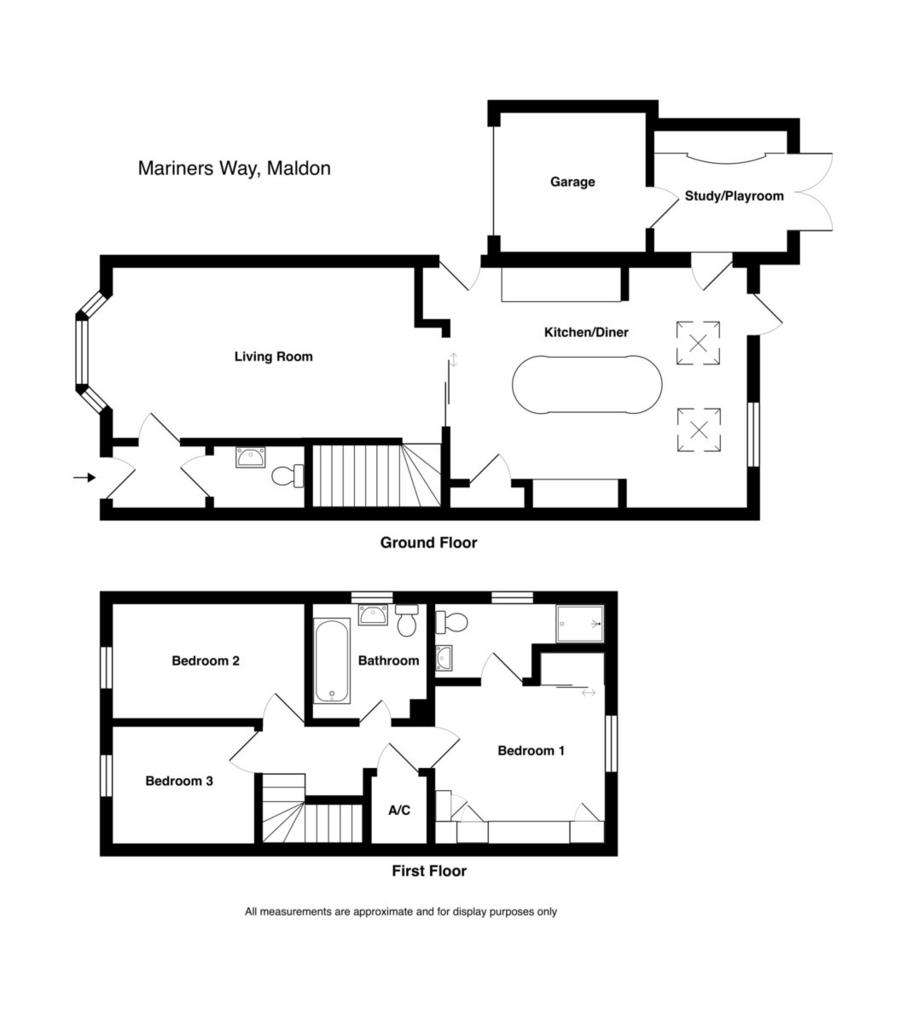
Property photos

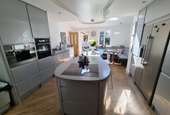

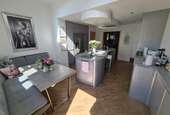
+14
Property description
A delightful three bedroom home that has been extended to the ground floor to offer a larger living room, with oak and glass staircase leading to the first floor, contemporary style extended kitchen with large centre island plus snug area and separate breakfast/dining room. This home benefits from many additional improvements such as underfloor heating to the ground floor, refitted cloakroom and en suite, and large refitted kitchen. Externally the rear garden has been landscaped with driveway parking to the side.
ACCOMMODATION COMPRISES Obscure double glazed entrance door leads to:
ENTRANCE HALL Kardean flooring, smooth ceiling with inset LED down lighters, under floor heating, oak panelled door leading to:
CLOAKROOM White high gloss floor standing vanity unit with wash basin and waterfall tap, wall hung w.c with concealed cistern, soft close seat, tiled walls with recessed mirror, smooth ceiling with inset LED down lighters, Kardean flooring, under floor heating.
LOUNGE 18' 0" x 10' 3" (5.49m x 3.12m) Double glazed bay window to front aspect with internal fitted pvc shutters, smooth ceiling with inset LED down lighters. Remote controlled LED concealed pelmet lighting with choice of colours, under floor heating, Kardean flooring, replacement Oak staircase with glass panels leading to the first floor accommodation, with stainless steel handrail, oak sliding pocket doors leading to:
KITCHEN 18' 1" x 13' 7" (5.51m x 4.14m) Extended, with a double glazed window to rear aspect, double glazed stable style door to side aspect, double glazed door to rear garden, partially vaulted ceiling with two skylight windows with remote controlled blinds, smooth celling with inset LED down lighters, large centre island unit with Corian work surface, inset sink with mixer tap, ceramic electric hob, extractor hood concealed above within the matching ceiling unit complete with concealed LED lighting. A range of high gloss fitted base and wall units, including 2 pull out larder units, pan and crockery drawers all topped with Corian work surfaces, a built in electric fan oven and coffee machine, American style fridge freezer plumbed to supply filtered water and ice machine, integrated double drawer dishwasher, built in storage cupboard, Kardean flooring, under floor heating. To the far end of the kitchen looking out over the garden there is an area currently used as a snug with arm chairs and wall mounted tv, alternatively this area could be used as a dining/breakfast area. A further part glazed door to:
STUDY/BREAKFAST ROOM 7' 11" x 7' 2" (2.41m x 2.18m) Double glazed French doors to rear garden, coved to smooth ceiling with LED downlighters, Kardean flooring, underfloor. heating, fitted base cupboards with shaped Corian work surface above, door to:
UTILITY/STORE ROOM 8' 5" x 7' 7" (2.57m x 2.31m) Fitted base and wall cupboards, space for washing machine, tiled floor, loft hatch with pull down loft ladder, to eve storage housing gas boiler and water softener system, electric remote control roller shutter door to front.
FIRST FLOOR ACCOMMODATION
STAIRWAY AND LANDING An Oak and glass staircase leads up to the first floor landing with Smooth ceiling, inset LED down lights, over stairs airing cupboard housing hot water tank with immersion heater and 3 bar shower pump, recessed mirror, radiator.
BEDROOM ONE 10' 2" x 9' 5" (3.1m x 2.87m) Double glazed window to rear aspect, radiator, coved to smooth ceiling with inset LED down lighters and ceiling fan range of white fitted wardrobes including a bridging unit with LED lights, further built in wardrobe with double sliding doors, door to
ENSUITE Obscure double glazed window to rear aspect, white three piece suite comprising fitted oversized shower cubicle complete with body jets, wall mounted washbasin and wall hung toilet, soft close seat and concealed cistern, tiled walls, Kardean flooring, smooth celling with inset LED down lighters, wall mounted chrome heated towel rail.
BEDROOM TWO 11' 6" x 6' 10" (3.51m x 2.08m) Double glazed window to front aspect, radiator, smooth ceiling.
BEDROOM THREE 8' 6" x 7' (2.59m x 2.13m) Double glazed window to front aspect, radiator, textured ceiling.
BATHROOM/WC Obscure double glazed window to side aspect, radiator, textured ceiling, white three piece suite, comprising panel bath with mixer taps and shower attachment, pedestal wash hand basin, low level WC, part tiled walls, electric shaver point, vinyl tiled effect flooring.
EXTERNALLY
REAR GARDEN 26' (7.92m Commencing with patio area paved with pale grey porcelain slabs leading to an area that has been laid with Astro turf for low maintenance, panel fencing to boundaries, bespoke clad summer house/work room measuring 12' 3" x 7' 4". This has a double glazed pvc door and double glazed pvc window with composite slate effect tiled roof. Raised brick flower bed to rear with established shrubs. Outside tap, external power point.
Outside soffit lighting to both front and rear of the property with timer.
FRONT Driveway for parking with two posts lights. Outside 'regulated warm' tap connected to water softener, ideal for washing cars, plus external power point.
NOTES To pass the references you will require a household income of £49500 per annum
ACCOMMODATION COMPRISES Obscure double glazed entrance door leads to:
ENTRANCE HALL Kardean flooring, smooth ceiling with inset LED down lighters, under floor heating, oak panelled door leading to:
CLOAKROOM White high gloss floor standing vanity unit with wash basin and waterfall tap, wall hung w.c with concealed cistern, soft close seat, tiled walls with recessed mirror, smooth ceiling with inset LED down lighters, Kardean flooring, under floor heating.
LOUNGE 18' 0" x 10' 3" (5.49m x 3.12m) Double glazed bay window to front aspect with internal fitted pvc shutters, smooth ceiling with inset LED down lighters. Remote controlled LED concealed pelmet lighting with choice of colours, under floor heating, Kardean flooring, replacement Oak staircase with glass panels leading to the first floor accommodation, with stainless steel handrail, oak sliding pocket doors leading to:
KITCHEN 18' 1" x 13' 7" (5.51m x 4.14m) Extended, with a double glazed window to rear aspect, double glazed stable style door to side aspect, double glazed door to rear garden, partially vaulted ceiling with two skylight windows with remote controlled blinds, smooth celling with inset LED down lighters, large centre island unit with Corian work surface, inset sink with mixer tap, ceramic electric hob, extractor hood concealed above within the matching ceiling unit complete with concealed LED lighting. A range of high gloss fitted base and wall units, including 2 pull out larder units, pan and crockery drawers all topped with Corian work surfaces, a built in electric fan oven and coffee machine, American style fridge freezer plumbed to supply filtered water and ice machine, integrated double drawer dishwasher, built in storage cupboard, Kardean flooring, under floor heating. To the far end of the kitchen looking out over the garden there is an area currently used as a snug with arm chairs and wall mounted tv, alternatively this area could be used as a dining/breakfast area. A further part glazed door to:
STUDY/BREAKFAST ROOM 7' 11" x 7' 2" (2.41m x 2.18m) Double glazed French doors to rear garden, coved to smooth ceiling with LED downlighters, Kardean flooring, underfloor. heating, fitted base cupboards with shaped Corian work surface above, door to:
UTILITY/STORE ROOM 8' 5" x 7' 7" (2.57m x 2.31m) Fitted base and wall cupboards, space for washing machine, tiled floor, loft hatch with pull down loft ladder, to eve storage housing gas boiler and water softener system, electric remote control roller shutter door to front.
FIRST FLOOR ACCOMMODATION
STAIRWAY AND LANDING An Oak and glass staircase leads up to the first floor landing with Smooth ceiling, inset LED down lights, over stairs airing cupboard housing hot water tank with immersion heater and 3 bar shower pump, recessed mirror, radiator.
BEDROOM ONE 10' 2" x 9' 5" (3.1m x 2.87m) Double glazed window to rear aspect, radiator, coved to smooth ceiling with inset LED down lighters and ceiling fan range of white fitted wardrobes including a bridging unit with LED lights, further built in wardrobe with double sliding doors, door to
ENSUITE Obscure double glazed window to rear aspect, white three piece suite comprising fitted oversized shower cubicle complete with body jets, wall mounted washbasin and wall hung toilet, soft close seat and concealed cistern, tiled walls, Kardean flooring, smooth celling with inset LED down lighters, wall mounted chrome heated towel rail.
BEDROOM TWO 11' 6" x 6' 10" (3.51m x 2.08m) Double glazed window to front aspect, radiator, smooth ceiling.
BEDROOM THREE 8' 6" x 7' (2.59m x 2.13m) Double glazed window to front aspect, radiator, textured ceiling.
BATHROOM/WC Obscure double glazed window to side aspect, radiator, textured ceiling, white three piece suite, comprising panel bath with mixer taps and shower attachment, pedestal wash hand basin, low level WC, part tiled walls, electric shaver point, vinyl tiled effect flooring.
EXTERNALLY
REAR GARDEN 26' (7.92m Commencing with patio area paved with pale grey porcelain slabs leading to an area that has been laid with Astro turf for low maintenance, panel fencing to boundaries, bespoke clad summer house/work room measuring 12' 3" x 7' 4". This has a double glazed pvc door and double glazed pvc window with composite slate effect tiled roof. Raised brick flower bed to rear with established shrubs. Outside tap, external power point.
Outside soffit lighting to both front and rear of the property with timer.
FRONT Driveway for parking with two posts lights. Outside 'regulated warm' tap connected to water softener, ideal for washing cars, plus external power point.
NOTES To pass the references you will require a household income of £49500 per annum
Council tax
First listed
Last weekEnergy Performance Certificate
Mariners Way, Maldon
Mariners Way, Maldon - Streetview
DISCLAIMER: Property descriptions and related information displayed on this page are marketing materials provided by Curtis O'Boyle - Maldon. Placebuzz does not warrant or accept any responsibility for the accuracy or completeness of the property descriptions or related information provided here and they do not constitute property particulars. Please contact Curtis O'Boyle - Maldon for full details and further information.





