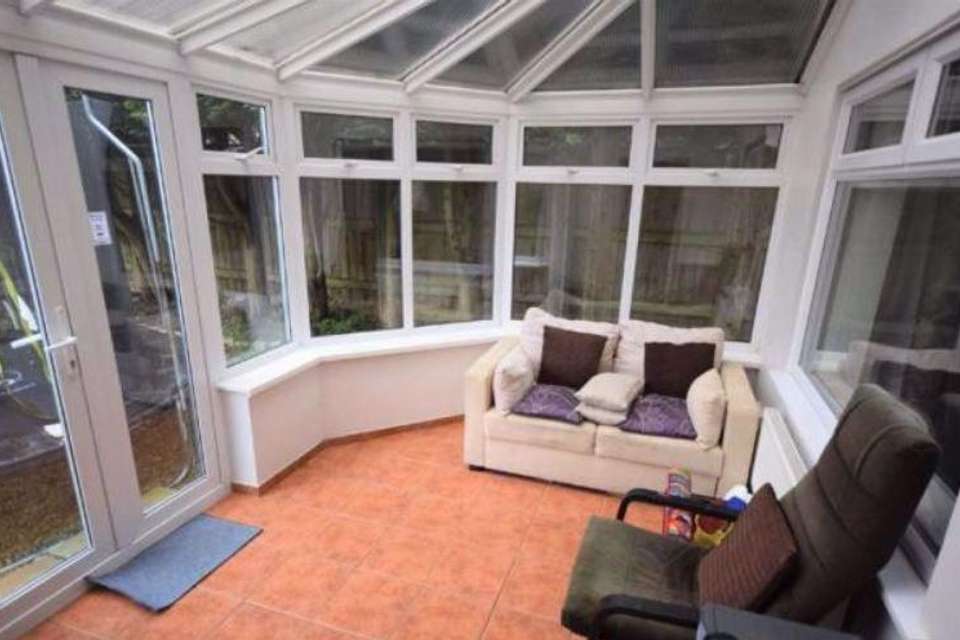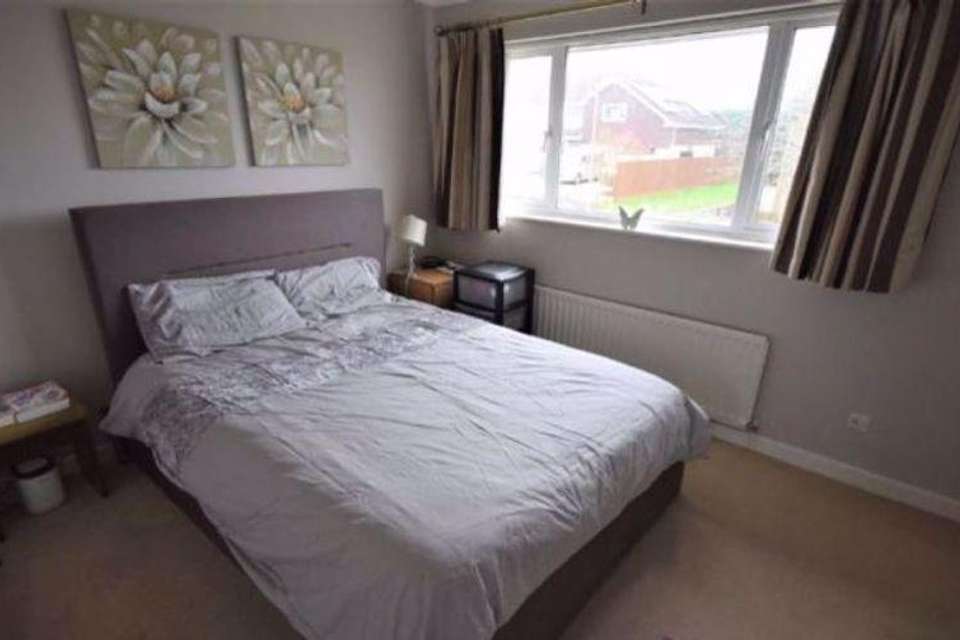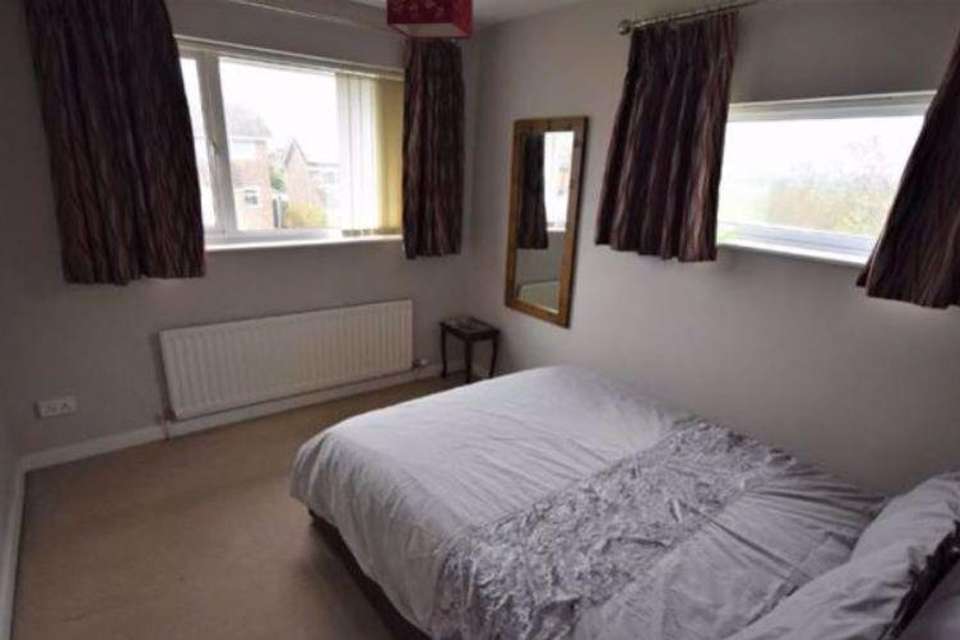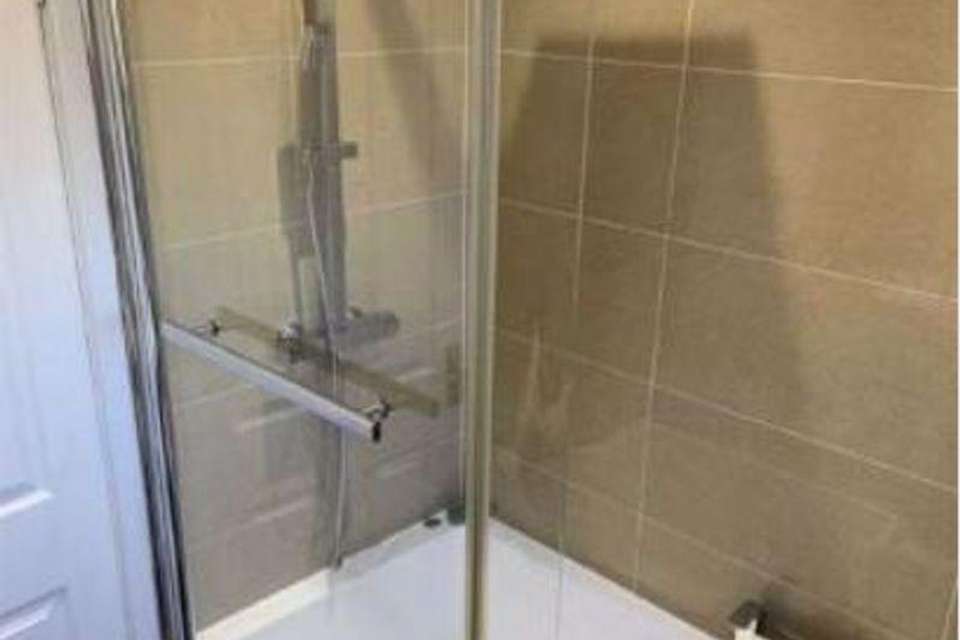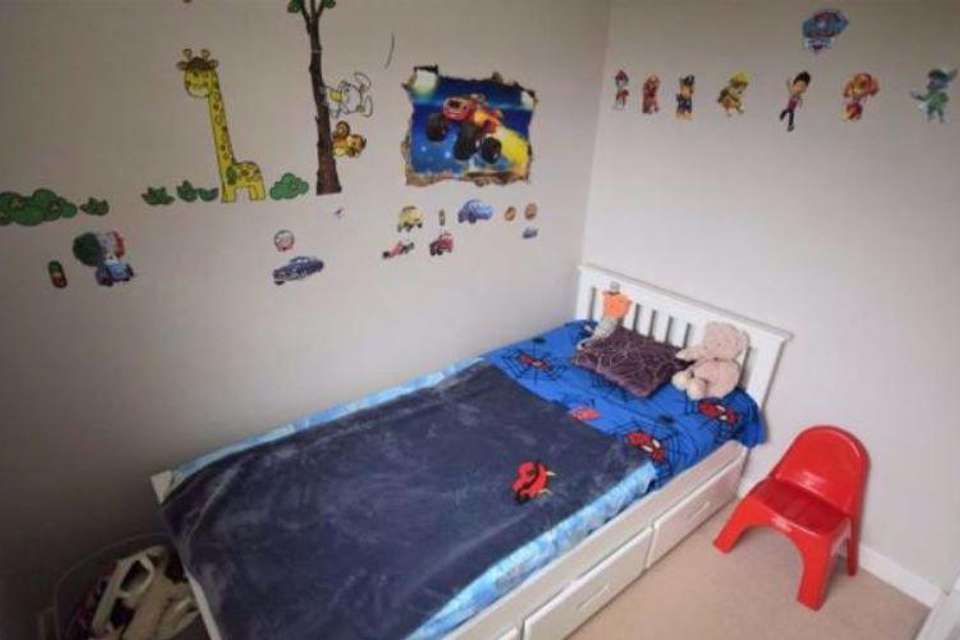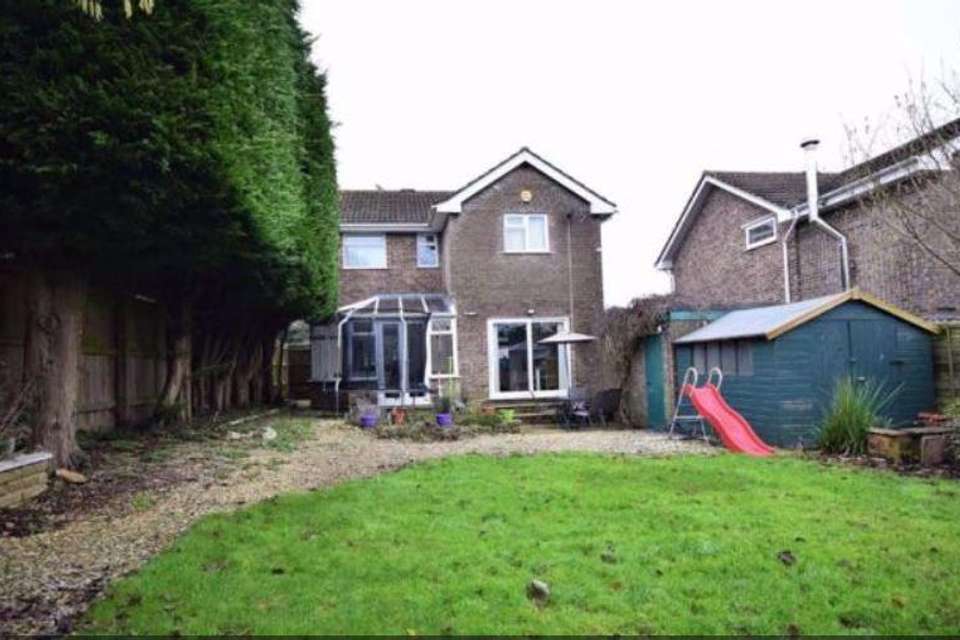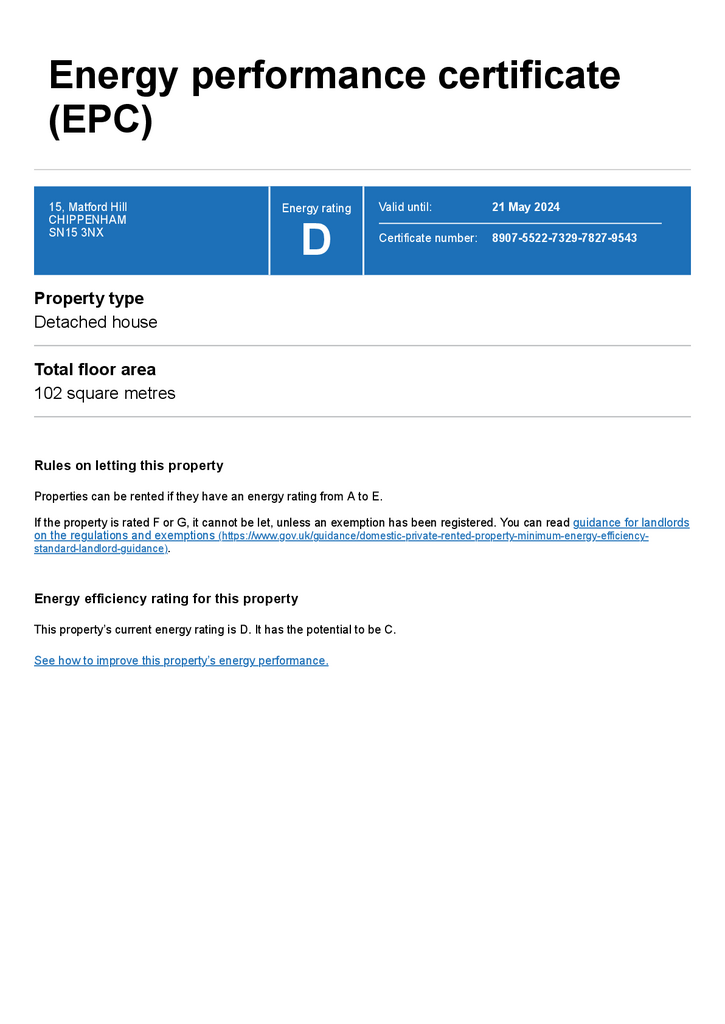4 bedroom detached house to rent
Matford Hill, Chippenhamdetached house
bedrooms
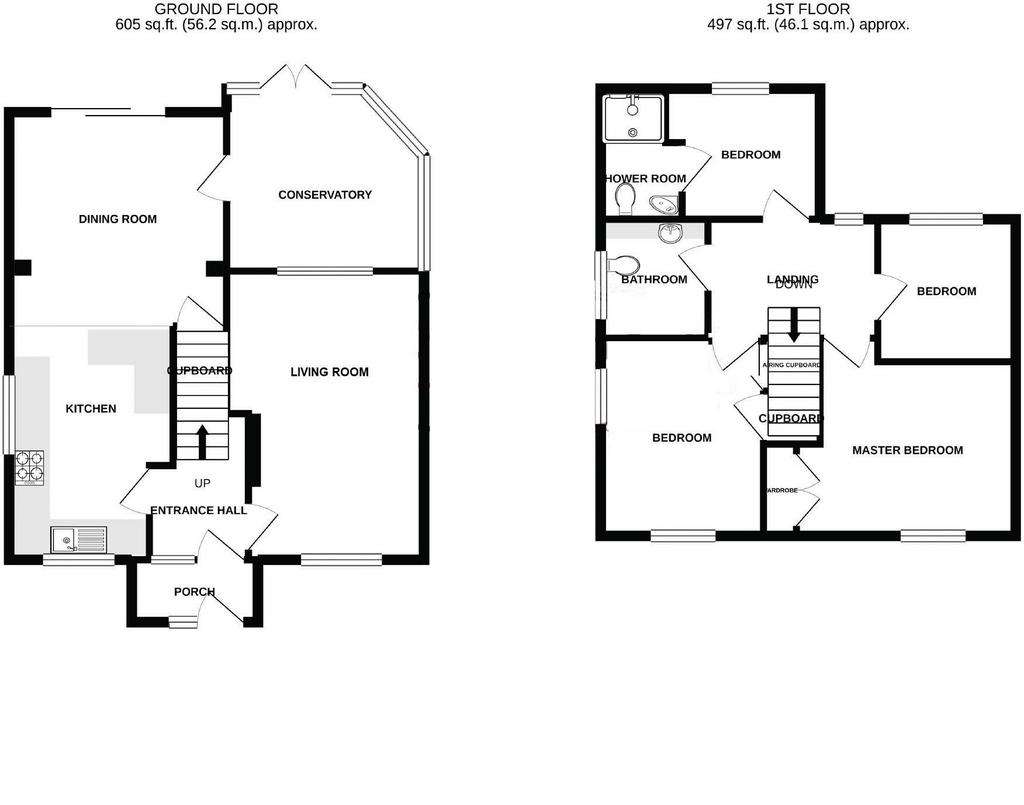
Property photos

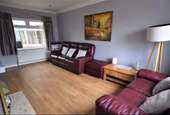
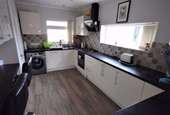
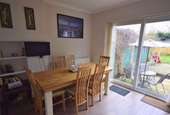
+11
Property description
Four bedroom detached family home in cul de sac location benefiting from ample living and entertaining space. Benefiting from views over open fields from a number of rooms with a generous south facing rear garden. Available Mid May
Entrance Porch
Upvc double glazed door to front, door to hallway, radiator, tiled floor.
Living Room - 18' 1'' x 10' 11'' (5.51m x 3.32m)
UPVC double glazed window to front and rear, living flame gas fire with wooden mantle, door to hallway, radiators, wood effect flooring, television point, spot lighting
Kitchen - 15' 0'' x 8' 11'' (4.57m x 2.72m)
Upvc double glazed window to side, door to entrance hall with access to dining room, fitted kitchen offering a matching range of wall and base units, stainless steel sink drainer inset to rolled edge work surfaces, part tiled, integrated electric oven and four ring gas hob with cooker hood over, space and plumbing for automatic washing machine, built in dishwasher and fridge, radiator, wood effect flooring, breakfast bar.
Dining Room - 11' 6'' x 9' 7'' (3.50m x 2.92m)
Upvc double glazed doors to rear, door to conservatory, radiator, wood effect flooring, under stairs cupboard.
Conservatory - 11' 7'' x 8' 11'' (3.53m x 2.72m)
Of Upvc construction with double glazed windows to two sides, doors to rear, radiator, tiled flooring.
Stairs and Landing
Upvc double glazed window to rear, access to roof void, doors to;
Bedroom One - 11' 10'' x 9' 11'' (3.60m x 3.02m)
Upvc double glazed window to front, radiator, built in wardrobes.
Bedroom Two - 11' 1'' x 9' 1'' (3.38m x 2.77m)
Upvc double glazed windows to front and side, radiator, built in wardrobes, airing cupboard.
Bedroom Three - 7' 11'' x 7' 9'' (2.41m x 2.36m)
Upvc double glazed window to rear, radiator.
Bedroom Four - 8' 4'' x 6' 6'' (2.54m x 1.98m)
Upvc double glazed window to rear, radiator, wood effect flooring. Door to the En Suite.
Shower Room
Toilet, Wash hand basin and shower cubicle.
Family Bathroom
Obscured Upvc double glazed window to side, fitted with a three piece white suite comprising bath with shower over, vanity wash hand basin, low level WC, all with chrome fittings, fully tiled, chrome heated towel rail, extractor fan, spot lighting, tiled flooring.
South Facing Rear Garden
A good size south facing enclosed rear garden laid mainly to lawn with patio area side access to garage and two sheds to rear of garden, side access.
Entrance Porch
Upvc double glazed door to front, door to hallway, radiator, tiled floor.
Living Room - 18' 1'' x 10' 11'' (5.51m x 3.32m)
UPVC double glazed window to front and rear, living flame gas fire with wooden mantle, door to hallway, radiators, wood effect flooring, television point, spot lighting
Kitchen - 15' 0'' x 8' 11'' (4.57m x 2.72m)
Upvc double glazed window to side, door to entrance hall with access to dining room, fitted kitchen offering a matching range of wall and base units, stainless steel sink drainer inset to rolled edge work surfaces, part tiled, integrated electric oven and four ring gas hob with cooker hood over, space and plumbing for automatic washing machine, built in dishwasher and fridge, radiator, wood effect flooring, breakfast bar.
Dining Room - 11' 6'' x 9' 7'' (3.50m x 2.92m)
Upvc double glazed doors to rear, door to conservatory, radiator, wood effect flooring, under stairs cupboard.
Conservatory - 11' 7'' x 8' 11'' (3.53m x 2.72m)
Of Upvc construction with double glazed windows to two sides, doors to rear, radiator, tiled flooring.
Stairs and Landing
Upvc double glazed window to rear, access to roof void, doors to;
Bedroom One - 11' 10'' x 9' 11'' (3.60m x 3.02m)
Upvc double glazed window to front, radiator, built in wardrobes.
Bedroom Two - 11' 1'' x 9' 1'' (3.38m x 2.77m)
Upvc double glazed windows to front and side, radiator, built in wardrobes, airing cupboard.
Bedroom Three - 7' 11'' x 7' 9'' (2.41m x 2.36m)
Upvc double glazed window to rear, radiator.
Bedroom Four - 8' 4'' x 6' 6'' (2.54m x 1.98m)
Upvc double glazed window to rear, radiator, wood effect flooring. Door to the En Suite.
Shower Room
Toilet, Wash hand basin and shower cubicle.
Family Bathroom
Obscured Upvc double glazed window to side, fitted with a three piece white suite comprising bath with shower over, vanity wash hand basin, low level WC, all with chrome fittings, fully tiled, chrome heated towel rail, extractor fan, spot lighting, tiled flooring.
South Facing Rear Garden
A good size south facing enclosed rear garden laid mainly to lawn with patio area side access to garage and two sheds to rear of garden, side access.
Interested in this property?
Council tax
First listed
2 weeks agoEnergy Performance Certificate
Matford Hill, Chippenham
Marketed by
Hughes & Hughes Estate Agents - Chippenham 57 Market Place Chippenham, Wiltshire SN15 3HLMatford Hill, Chippenham - Streetview
DISCLAIMER: Property descriptions and related information displayed on this page are marketing materials provided by Hughes & Hughes Estate Agents - Chippenham. Placebuzz does not warrant or accept any responsibility for the accuracy or completeness of the property descriptions or related information provided here and they do not constitute property particulars. Please contact Hughes & Hughes Estate Agents - Chippenham for full details and further information.





