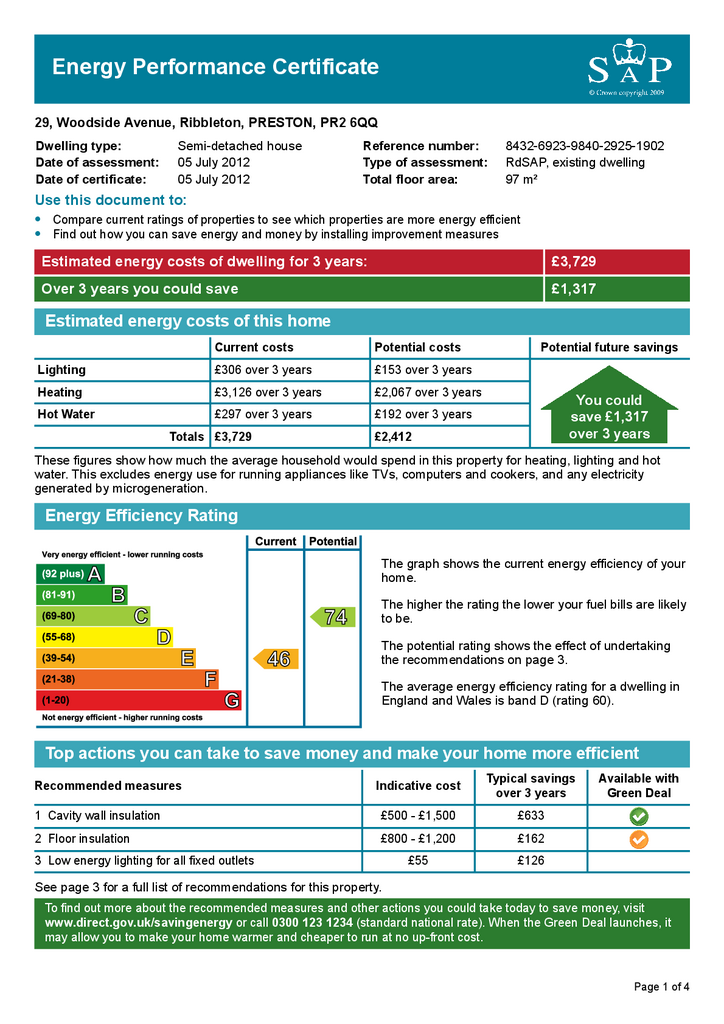3 bedroom semi-detached house to rent
Woodside Avenue, Preston PR2semi-detached house
bedrooms
Property photos




+12
Property description
Hazelwells are delighted to offer to let this well presented 3 bedroom spacious semi-detached situated in a quiet residential location. The accommodation briefly comprises porch, hall, lounge, living/dining room, kitchen, utility room, master bedroom with en suite shower room, two further bedrooms and bathroom suite. The property benefits from uPVC double glazing and gas central heating. Driveway for off road parking and garage, gardens front and rear. Close to local amenities with good road networks to the City Centre, Hospital and motorway access. Viewing is advised. Available May 2024.
Suitable for working professionals and families.
Minimum income req. £30000
The Tenant Fees Act 2019 details which fees and payments a tenant may be liable for before, during and after a tenancy. These include;
- a) the rent; (rent paid monthly)
- b) a refundable tenancy deposit; (up to 5 weeks rent)
- c) a refundable holding deposit; (up to 1 weeks rent)
- d) payments to change the tenancy; (up to £50 per change)
- e) payments associated with early termination of the tenancy; (balance of rent / reasonable costs)
- f) payments in respect of utilities, communication services, tv licence and council tax; (tenants are responsible for bills if these are not included within their rent)
- g) a default fee for late payment of rent after 14 days (3% above the Bank of England's Base Rate for each day that the payment has been outstanding) and replacement of a lost key/security device (reasonable costs incurred) where required under a tenancy agreement.
Hazelwells is a member of Money Shield client money protection scheme, the myDeposits Alternative Dispute Resolution tenancy deposit protection scheme and is also a member of The Property Ombudsman redress scheme. You can find out more details on our website at hazelwells.com/tenants or by contacting the agent directly.
Porch
Hall - 8' 1'' x 12' 2'' (2.48m x 3.72m)
Lounge - 13' 5'' x 12' 2'' (4.10m x 3.73m)
Living/Dining Room - 14' 0'' x 11' 11'' (4.28m x 3.65m)
Kitchen - 11' 11'' x 7' 5'' (3.65m x 2.28m)
White goods included; fridge, freezer, dishwasher, washing machine.
Utility Room - 12' 3'' x 3' 11'' (3.73m x 1.2m)
Bedroom 1 - 10' 11'' x 12' 3'' (3.34m x 3.74m)
En Suite
Bedroom 2 - 11' 10'' x 10' 2'' (3.63m x 3.11m)
Bedroom 3 - 8' 7'' x 8' 5'' (2.62m x 2.57m)
Bathroom
Exterior
Driveway, gardens Front and Rear.
Garage - 15' 10'' x 10' 0'' (4.84m x 3.06m)
Suitable for working professionals and families.
Minimum income req. £30000
The Tenant Fees Act 2019 details which fees and payments a tenant may be liable for before, during and after a tenancy. These include;
- a) the rent; (rent paid monthly)
- b) a refundable tenancy deposit; (up to 5 weeks rent)
- c) a refundable holding deposit; (up to 1 weeks rent)
- d) payments to change the tenancy; (up to £50 per change)
- e) payments associated with early termination of the tenancy; (balance of rent / reasonable costs)
- f) payments in respect of utilities, communication services, tv licence and council tax; (tenants are responsible for bills if these are not included within their rent)
- g) a default fee for late payment of rent after 14 days (3% above the Bank of England's Base Rate for each day that the payment has been outstanding) and replacement of a lost key/security device (reasonable costs incurred) where required under a tenancy agreement.
Hazelwells is a member of Money Shield client money protection scheme, the myDeposits Alternative Dispute Resolution tenancy deposit protection scheme and is also a member of The Property Ombudsman redress scheme. You can find out more details on our website at hazelwells.com/tenants or by contacting the agent directly.
Porch
Hall - 8' 1'' x 12' 2'' (2.48m x 3.72m)
Lounge - 13' 5'' x 12' 2'' (4.10m x 3.73m)
Living/Dining Room - 14' 0'' x 11' 11'' (4.28m x 3.65m)
Kitchen - 11' 11'' x 7' 5'' (3.65m x 2.28m)
White goods included; fridge, freezer, dishwasher, washing machine.
Utility Room - 12' 3'' x 3' 11'' (3.73m x 1.2m)
Bedroom 1 - 10' 11'' x 12' 3'' (3.34m x 3.74m)
En Suite
Bedroom 2 - 11' 10'' x 10' 2'' (3.63m x 3.11m)
Bedroom 3 - 8' 7'' x 8' 5'' (2.62m x 2.57m)
Bathroom
Exterior
Driveway, gardens Front and Rear.
Garage - 15' 10'' x 10' 0'' (4.84m x 3.06m)
Interested in this property?
Council tax
First listed
Last weekEnergy Performance Certificate
Woodside Avenue, Preston PR2
Marketed by
Hazelwells Estate Agents - Preston 32 Winckley Square Preston PR1 3JJWoodside Avenue, Preston PR2 - Streetview
DISCLAIMER: Property descriptions and related information displayed on this page are marketing materials provided by Hazelwells Estate Agents - Preston. Placebuzz does not warrant or accept any responsibility for the accuracy or completeness of the property descriptions or related information provided here and they do not constitute property particulars. Please contact Hazelwells Estate Agents - Preston for full details and further information.

















