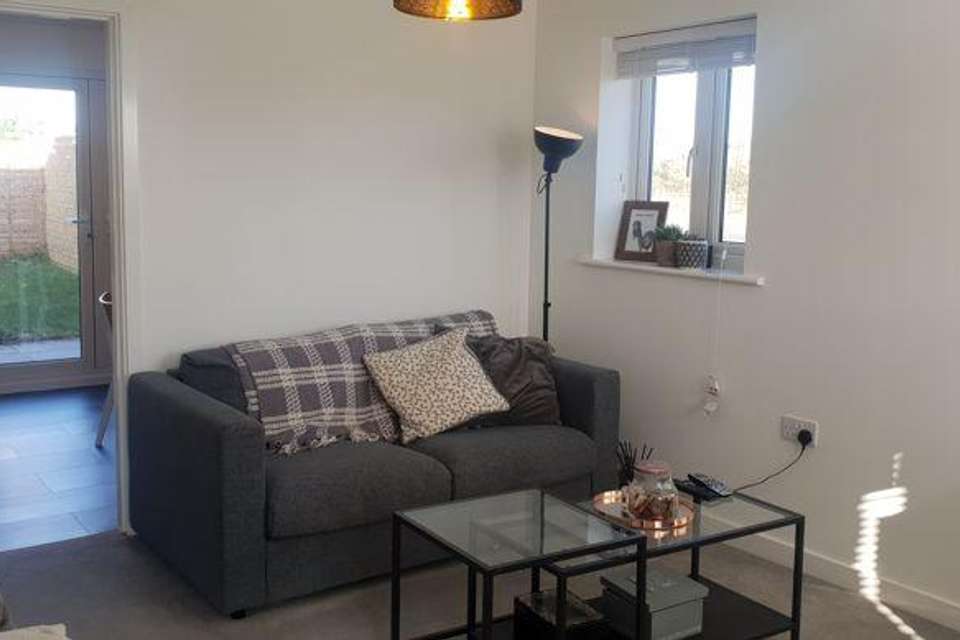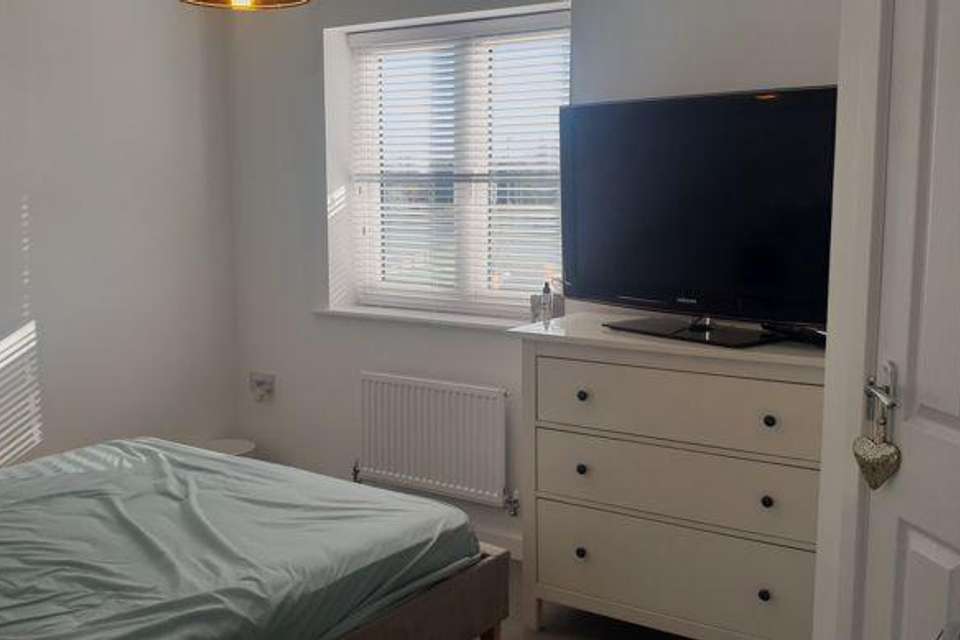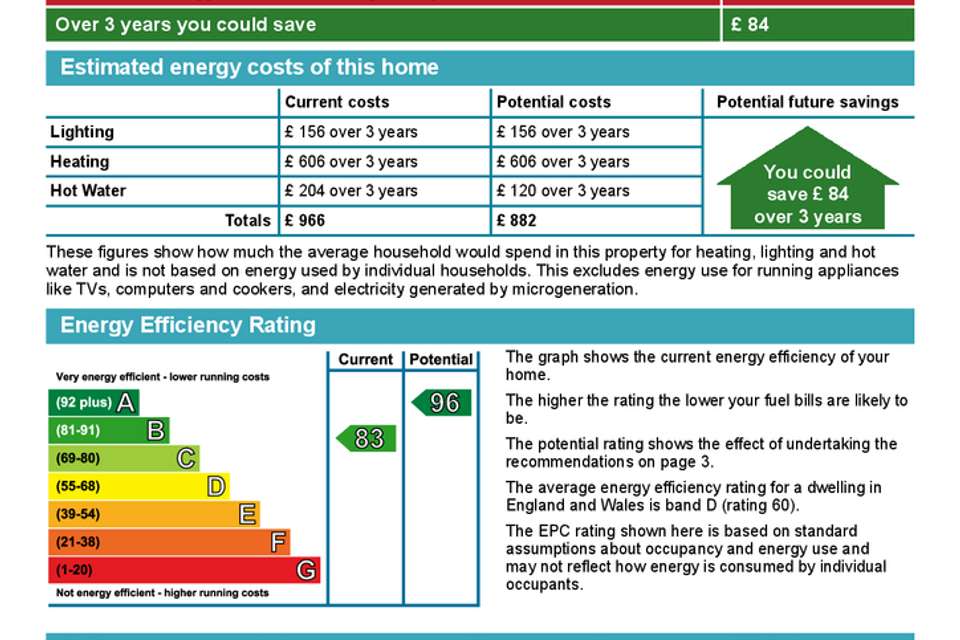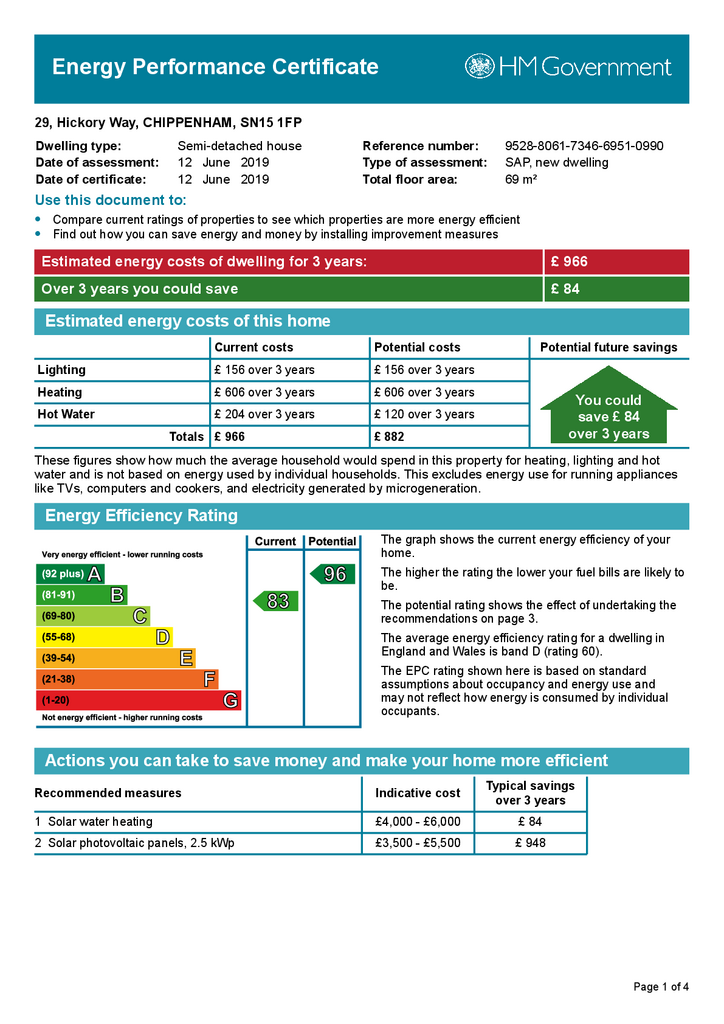3 bedroom house to rent
Hickory Way, Chippenhamhouse
bedrooms
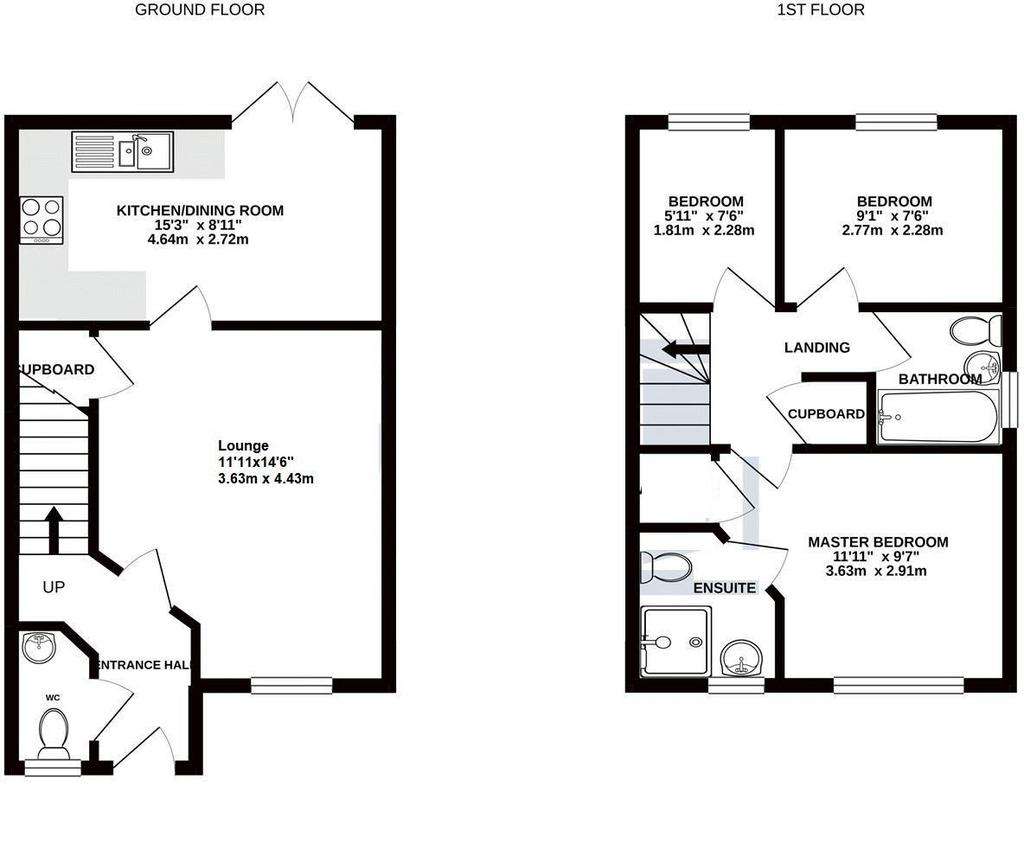
Property photos


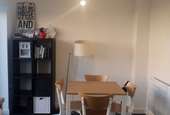

+6
Property description
A modern three bedroom semi-detached family home situated on the North/Western side of town with easy access to the towns commuter links and amenities. Newly built in 2019 this light and spacious home is well presented throughout, accommodation briefly comprises; entrance hall, cloakroom, sitting room and kitchen dining room to the ground floor. The first floor provides; master bedroom with en-suite, two further bedrooms and family bathroom. Externally there is an enclosed rear garden and two driveway parking spaces to front. An internal viewing is highly recommended.
Entrance Hall
White plaster skim, pendant light fitting, white walls, radiator, stairs leading to first floor, door leading to cloakroom, door leading to lounge.
Cloakroom
White plaster skim, white walls, obscured UPVC window, wc, sink and pedestal, radiator.
Lounge - 11' 11'' x 14' 6'' (3.63m x 4.42m)
White plaster skim, white walls, dual aspect UPVC windows to front and side, radiator, grey fitted carpet, under stairs storage, door leasing to kitchen/diner.
Kitchen/Diner - 15' 3'' x 8' 11'' (4.64m x 2.72m)
White plaster skim, white walls, UPVC window, range of wall and base units, laminate roll top wooden effect work surface, four ring gas hob, single over, chrome chimney hood extractor, fridge/freezer, washing machine, table and four chairs, UPVC doors leading to rear garden, grey click lock flooring.
Stairs Leading to First Floor
Bedroom One - 11' 11'' x 9' 7'' (3.63m x 2.92m)
White plaster skim ceiling, pendant lighting, white walls, UPVC window overlooking front aspect, radiator, over stairs storage cupboard, door leading to En-Suite grey fitted carpet.
Ensuite
White plaster skim ceiling, white walls, UPVC obscured window, radiator, shower with sliding glass screen, sink, WC,
Bedroom Two - 9' 1'' x 7' 6'' (2.77m x 2.28m)
Located to the rear of the property, white plaster skim ceiling, pendant light fitting, white walls, UPVC window, radiator, grey fitted carpet.
Bathroom
White plaster skim ceiling, white walls, UPVC obscured window, bath, sin, with pedestal, wc, radiator, cream tiles, grey click lock tiles.
Bedroom Three - 7' 6'' x 5' 11'' (2.28m x 1.80m)
White plaster skim, white walls, UPVC window, radiator, grey fitted carpet.
Rear Garden
Enclosed rear garden mainly laid to lawn, storage shed containing lawn mower, side access, external tap.
Parking
Council Tax Band: C
Entrance Hall
White plaster skim, pendant light fitting, white walls, radiator, stairs leading to first floor, door leading to cloakroom, door leading to lounge.
Cloakroom
White plaster skim, white walls, obscured UPVC window, wc, sink and pedestal, radiator.
Lounge - 11' 11'' x 14' 6'' (3.63m x 4.42m)
White plaster skim, white walls, dual aspect UPVC windows to front and side, radiator, grey fitted carpet, under stairs storage, door leasing to kitchen/diner.
Kitchen/Diner - 15' 3'' x 8' 11'' (4.64m x 2.72m)
White plaster skim, white walls, UPVC window, range of wall and base units, laminate roll top wooden effect work surface, four ring gas hob, single over, chrome chimney hood extractor, fridge/freezer, washing machine, table and four chairs, UPVC doors leading to rear garden, grey click lock flooring.
Stairs Leading to First Floor
Bedroom One - 11' 11'' x 9' 7'' (3.63m x 2.92m)
White plaster skim ceiling, pendant lighting, white walls, UPVC window overlooking front aspect, radiator, over stairs storage cupboard, door leading to En-Suite grey fitted carpet.
Ensuite
White plaster skim ceiling, white walls, UPVC obscured window, radiator, shower with sliding glass screen, sink, WC,
Bedroom Two - 9' 1'' x 7' 6'' (2.77m x 2.28m)
Located to the rear of the property, white plaster skim ceiling, pendant light fitting, white walls, UPVC window, radiator, grey fitted carpet.
Bathroom
White plaster skim ceiling, white walls, UPVC obscured window, bath, sin, with pedestal, wc, radiator, cream tiles, grey click lock tiles.
Bedroom Three - 7' 6'' x 5' 11'' (2.28m x 1.80m)
White plaster skim, white walls, UPVC window, radiator, grey fitted carpet.
Rear Garden
Enclosed rear garden mainly laid to lawn, storage shed containing lawn mower, side access, external tap.
Parking
Council Tax Band: C
Interested in this property?
Council tax
First listed
2 weeks agoEnergy Performance Certificate
Hickory Way, Chippenham
Marketed by
Hughes & Hughes Estate Agents - Chippenham 57 Market Place Chippenham, Wiltshire SN15 3HLHickory Way, Chippenham - Streetview
DISCLAIMER: Property descriptions and related information displayed on this page are marketing materials provided by Hughes & Hughes Estate Agents - Chippenham. Placebuzz does not warrant or accept any responsibility for the accuracy or completeness of the property descriptions or related information provided here and they do not constitute property particulars. Please contact Hughes & Hughes Estate Agents - Chippenham for full details and further information.





